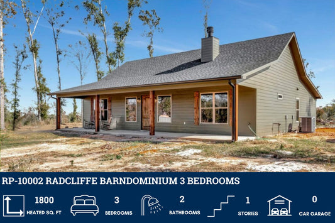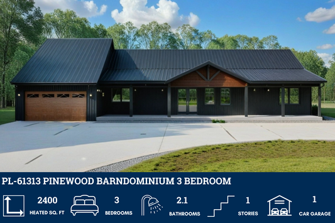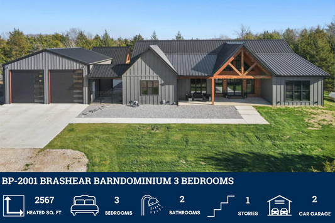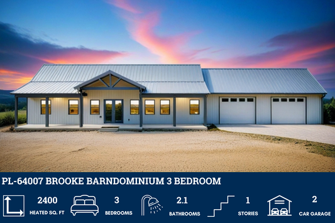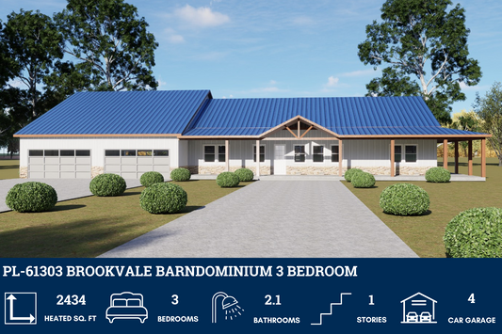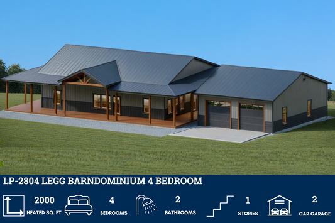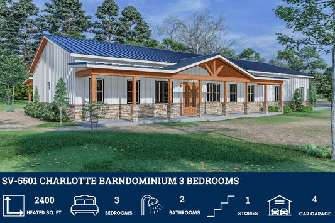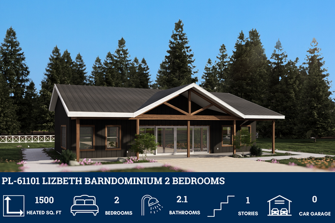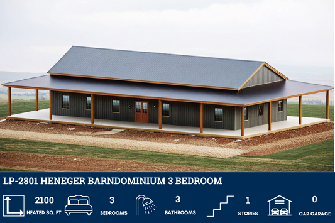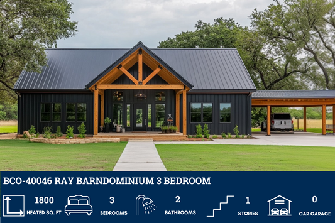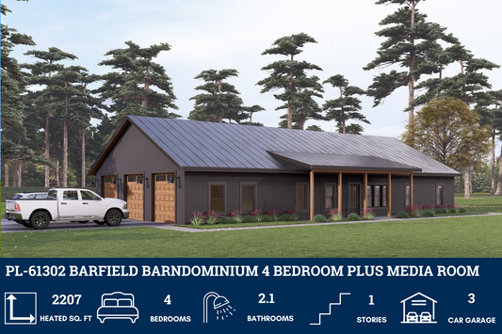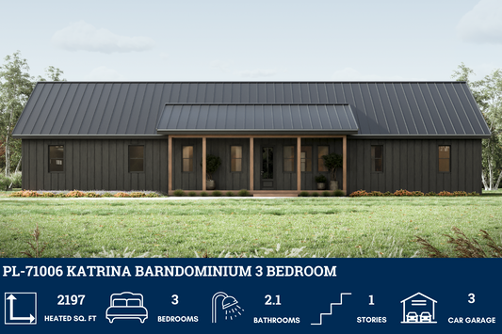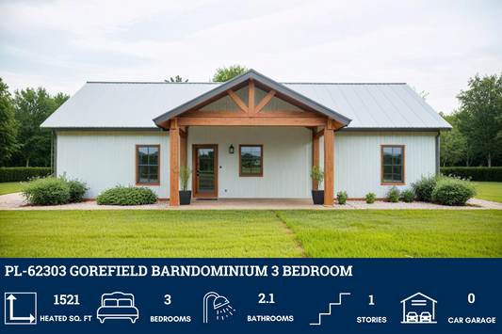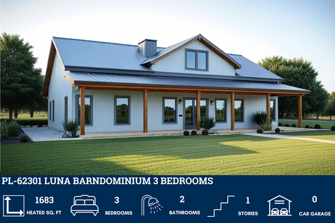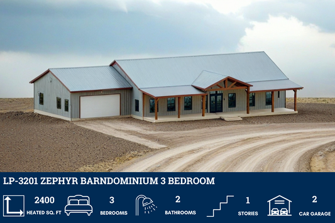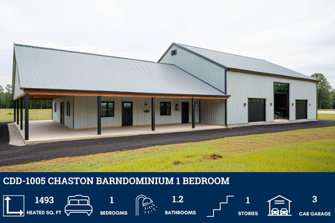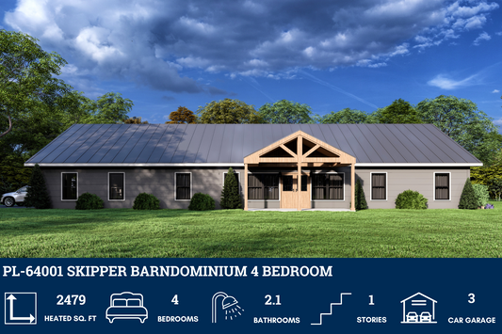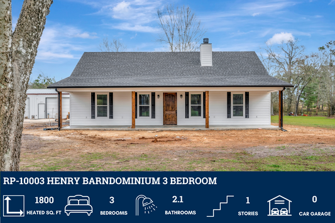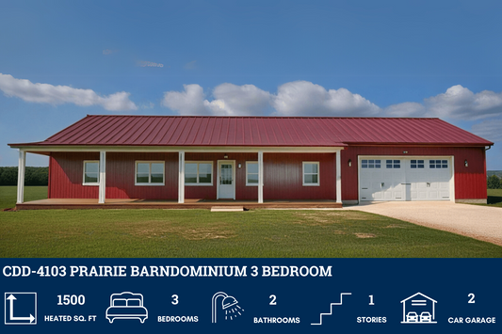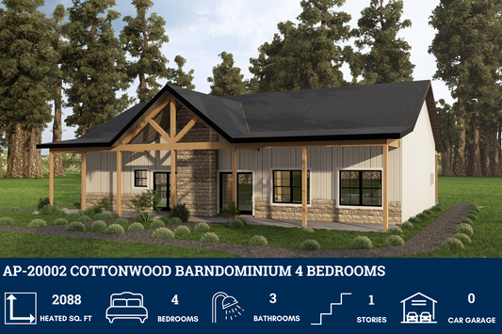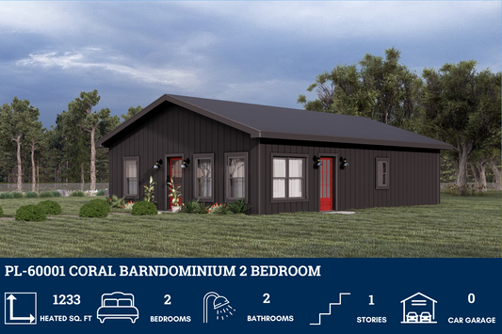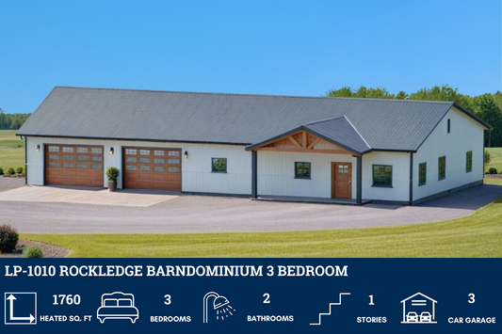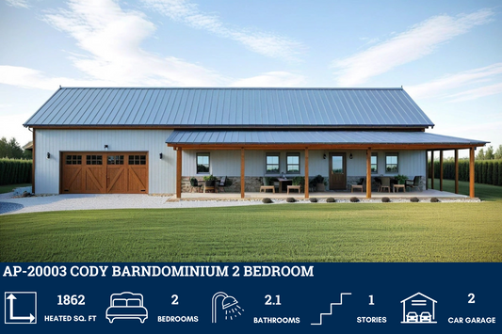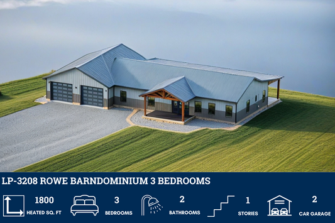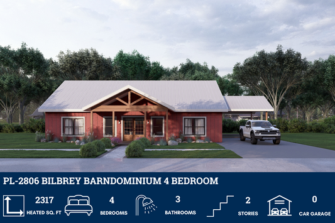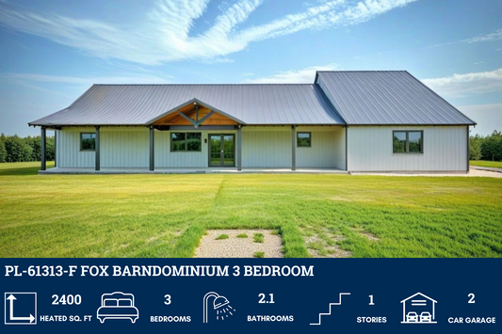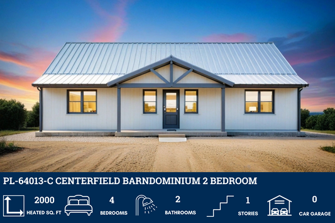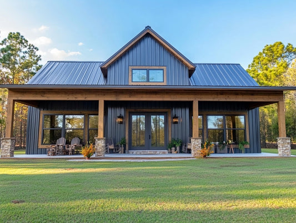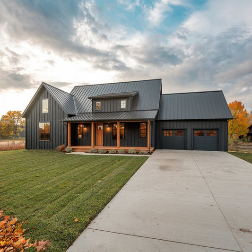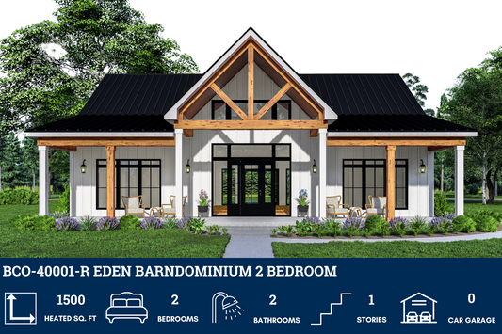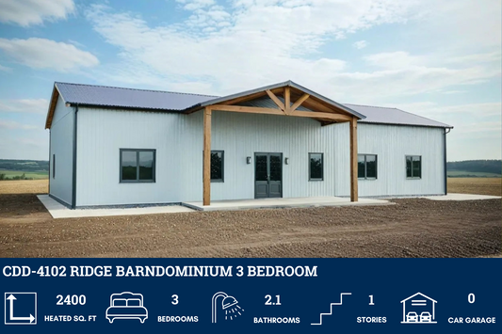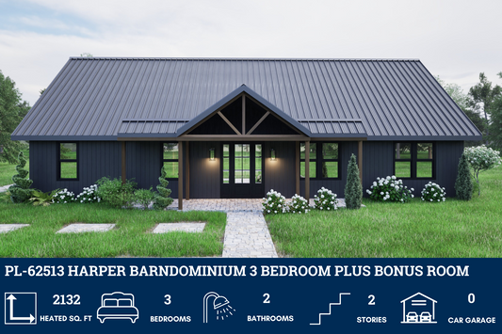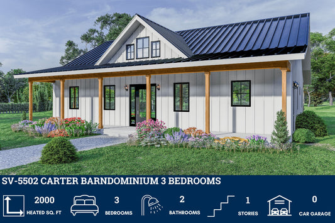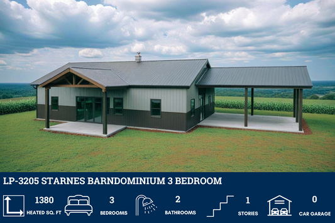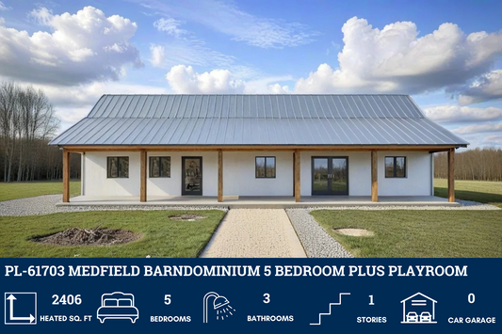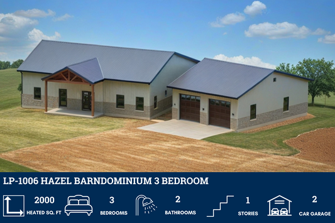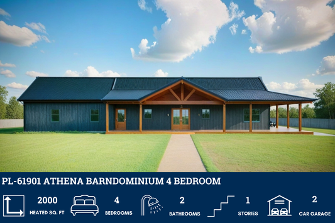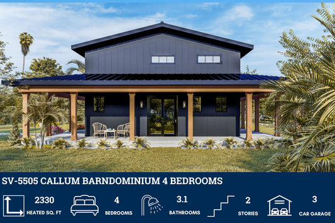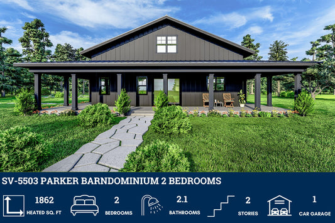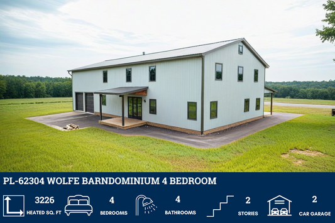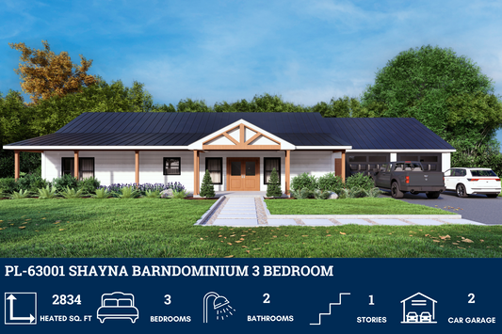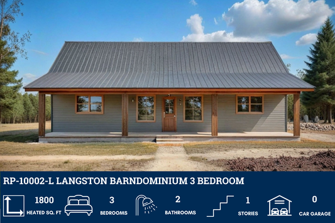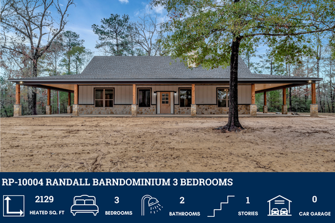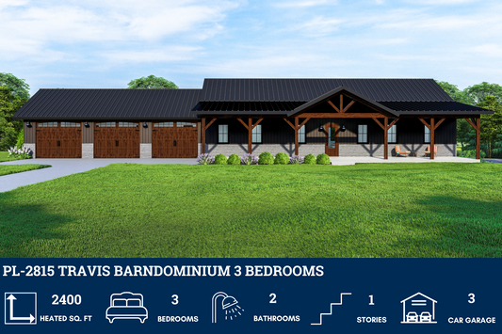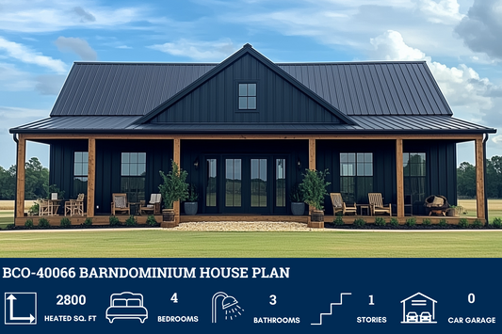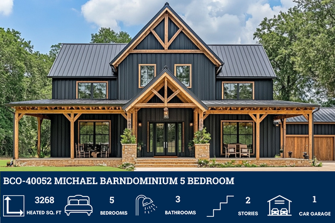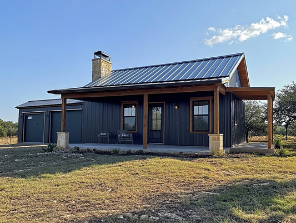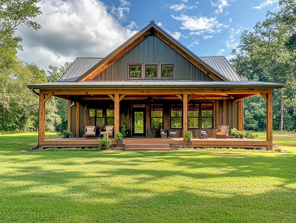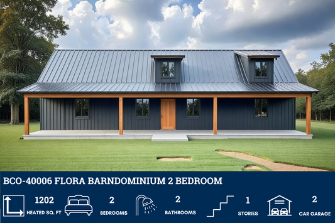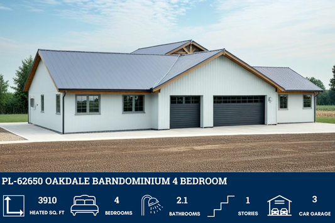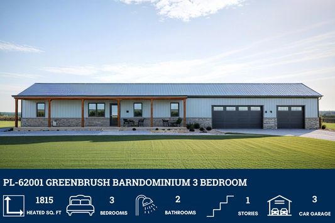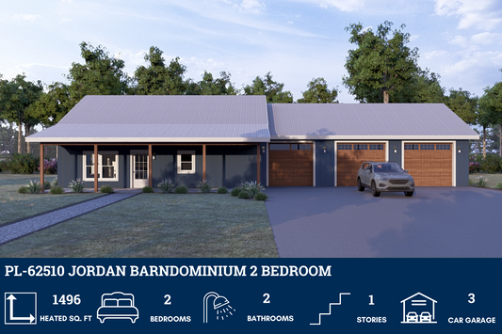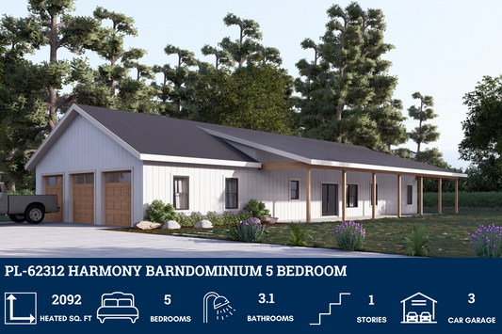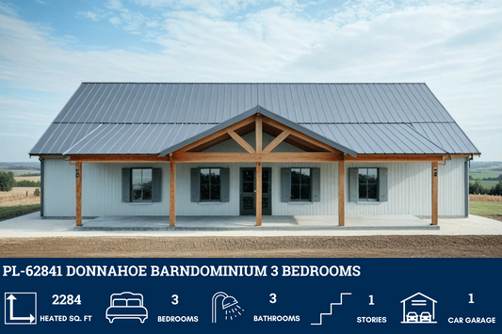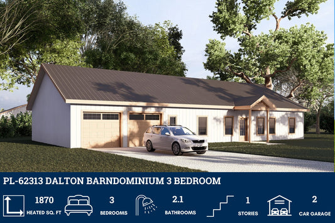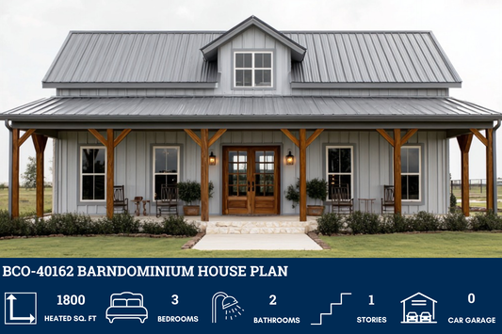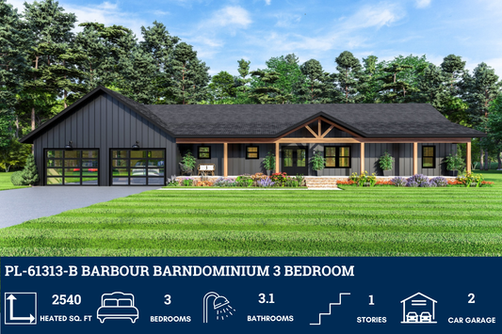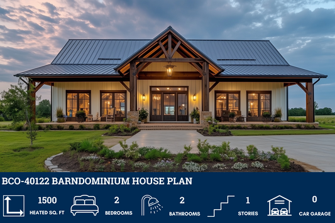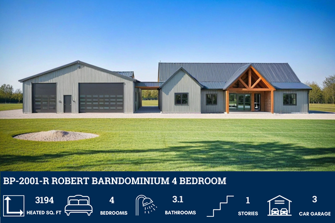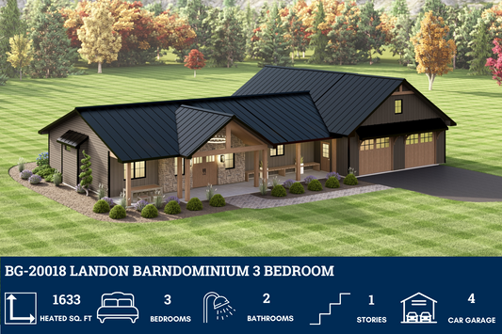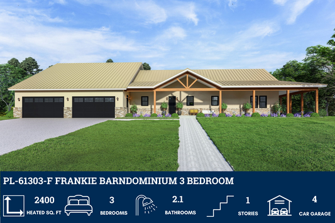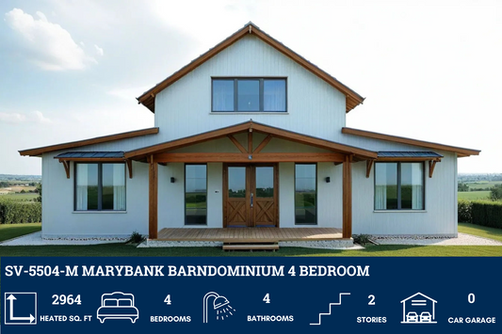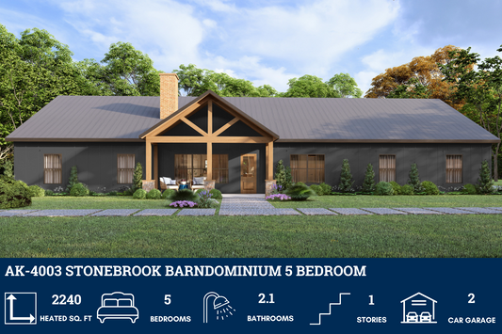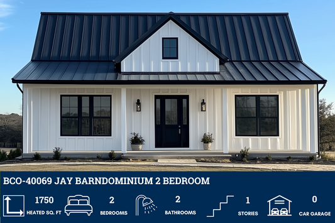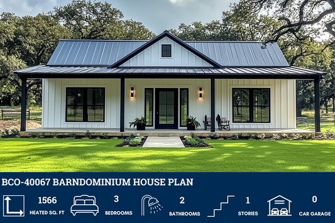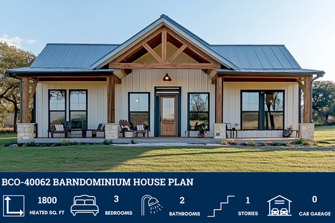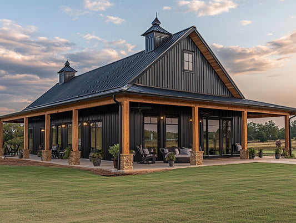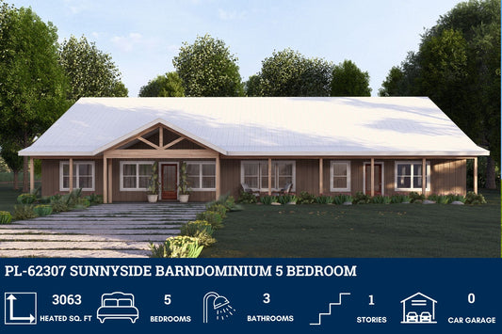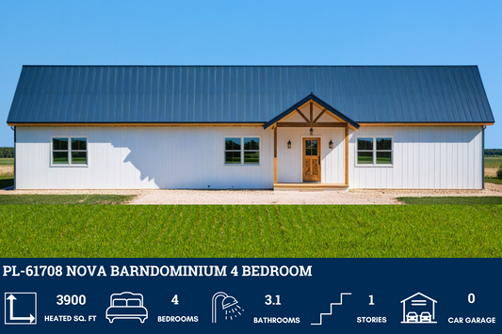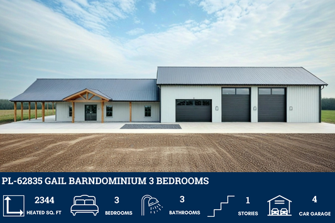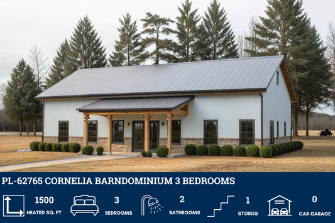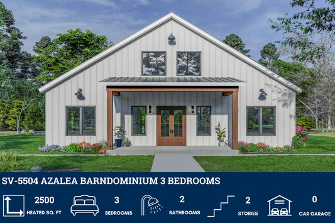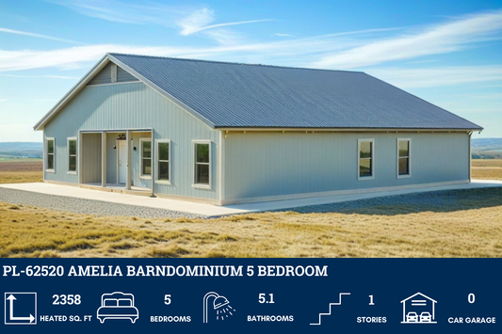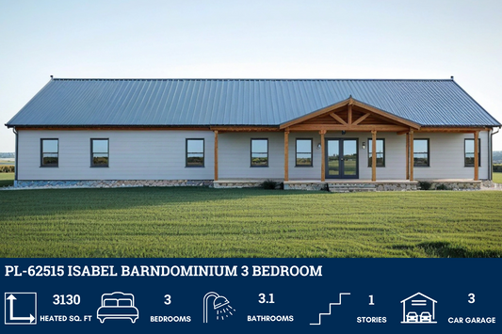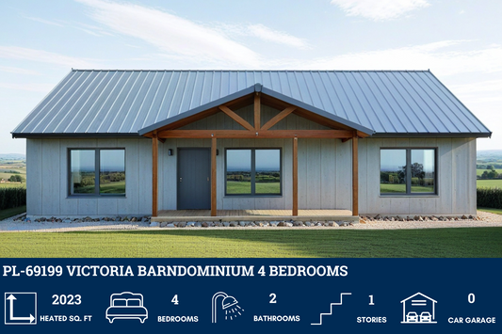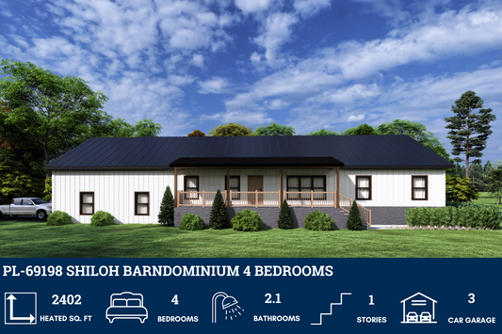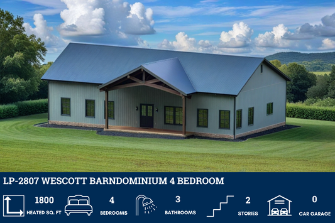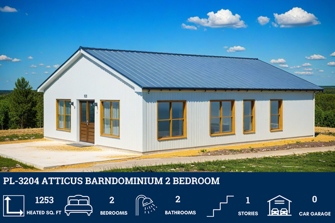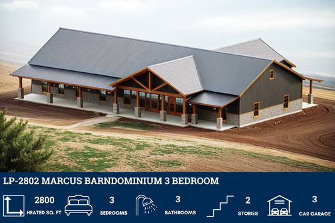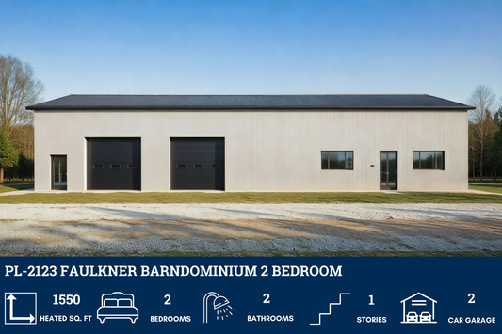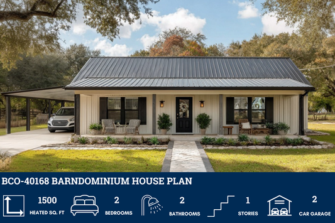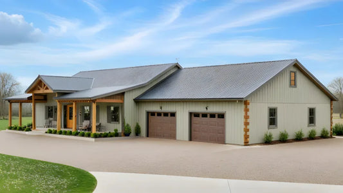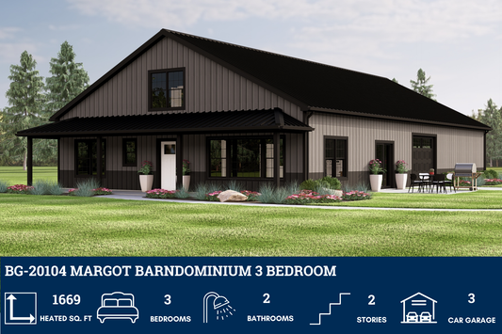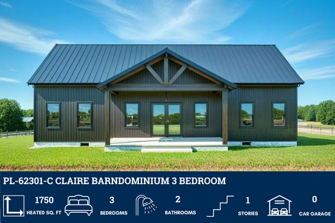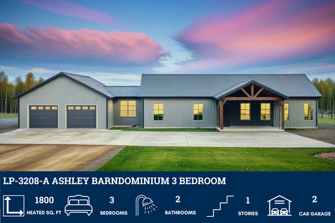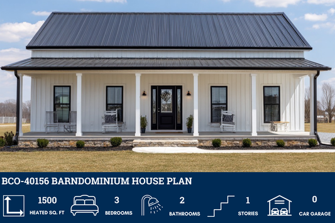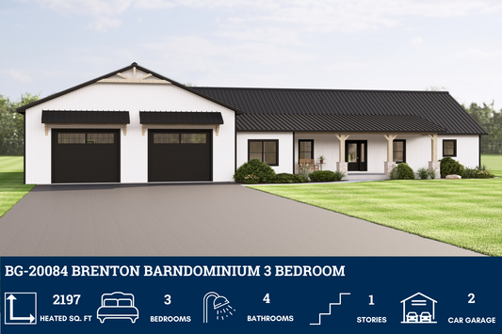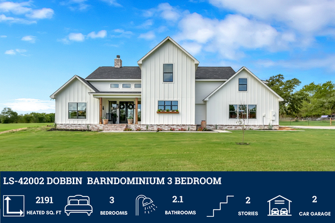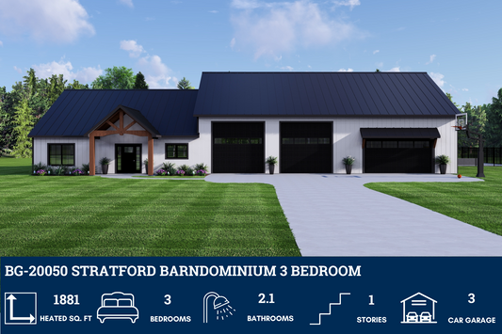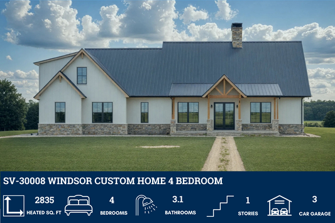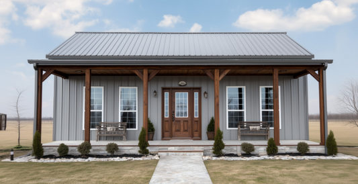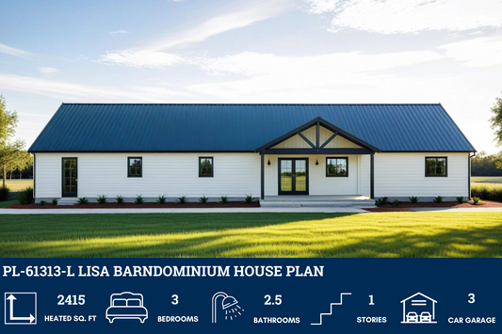Number of Bedrooms
Number of Bathrooms
Number of Stories
Heated Square Footage
Garage / Shop
Specialty Features
-
RP-10002 Radcliffe Barndominium House Plans
Regular price From $849.99 USDRegular priceUnit price per -
PL-61313 Pinewood Barndominium House Plan
Regular price From $849.99 USDRegular priceUnit price per -
BP-2001 Brashear Barndominium House Plans
Regular price From $849.99 USDRegular priceUnit price per -
PL-64007 Brooke Barndominium House Plan
Regular price From $849.99 USDRegular priceUnit price per -
PL-61303 Brookvale Barndominium House Plan
Regular price From $849.99 USDRegular priceUnit price per -
LP-2804 Legg Barndominium House Plans
Regular price From $849.99 USDRegular priceUnit price per -
SV-5501 Charlotte Barndominium House Plan
Regular price From $849.99 USDRegular priceUnit price per -
PL-61101 Lizbeth Barndominium House Plan
Regular price From $849.99 USDRegular priceUnit price per -
BCO-40025 Bluebonnet Barndominium House Plan
Regular price From $849.99 USDRegular priceUnit price per -
LP-2801 Heneger Barndominium House Plans
Regular price From $849.99 USDRegular priceUnit price per -
BCO-40046 Ray Barndominium House Plan
Regular price From $849.99 USDRegular priceUnit price per -
PL-61302 Barfield Barndominium House Plans
Regular price From $849.99 USDRegular priceUnit price per -
PL-71006 Katrina Barndominium House Plan
Regular price From $849.99 USDRegular priceUnit price per -
PL-62303 Gorefield Barndominium House Plans
Regular price From $849.99 USDRegular priceUnit price per -
PL-62301 Luna Barndominium House Plan
Regular price From $849.99 USDRegular priceUnit price per -
LP-3201 Zephyr Barndominium House Plan
Regular price From $849.99 USDRegular priceUnit price per -
CDD-1005 Chaston Barndominium House Plans
Regular price From $849.99 USDRegular priceUnit price per -
BCO-40001 Daxton Barndominium House Plan
Regular price From $849.99 USDRegular priceUnit price per -
PL-64001 Skipper Barndominium House Plan
Regular price From $849.99 USDRegular priceUnit price per -
RP-10003 Henry Barndominium House Plan
Regular price From $849.99 USDRegular priceUnit price per -
CDD-4103 Prairie Barndominium House Plan
Regular price From $849.99 USDRegular priceUnit price per -
AP-20002 Cottonwood Barndominium House Plan
Regular price From $849.99 USDRegular priceUnit price per -
PL-60001 Coral Barndominium House Plan
Regular price From $849.99 USDRegular priceUnit price per -
LP-1010 Rockledge Barndominium House Plans
Regular price From $849.99 USDRegular priceUnit price per -
AP-20003 Cody Barndominium House Plan
Regular price From $849.99 USDRegular priceUnit price per -
LP-3208 Rowe Barndominium House Plan
Regular price From $849.99 USDRegular priceUnit price per -
PL-2806 Bilbrey Barndominium House Plans
Regular price From $849.99 USDRegular priceUnit price per -
PL-61313-F Fox Barndominium House Plan
Regular price From $849.99 USDRegular priceUnit price per -
PL-64013-C Centerfield Barndominium House Plan
Regular price From $849.99 USDRegular priceUnit price per -
BCO-40055 Barndominium House Plan
Regular price From $1,349.99 USDRegular priceUnit price per -
BCO-40037 Katherine Barndominium House Plan
Regular price From $849.99 USDRegular priceUnit price per -
BCO-40001-R Eden Barndominium House Plan
Regular price From $849.99 USDRegular priceUnit price per -
CDD-4102 Ridge Barndominium House Plan
Regular price From $849.99 USDRegular priceUnit price per -
PL-62513 Harper Barndominium House Plan
Regular price From $849.99 USDRegular priceUnit price per -
SV-5502 Carter Barndominium House Plan
Regular price From $849.99 USDRegular priceUnit price per -
LP-3205 Starnes Barndominium House Plan
Regular price From $849.99 USDRegular priceUnit price per -
PL-61703 Medfield Barndominium House Plan
Regular price From $849.99 USDRegular priceUnit price per -
LP-1006 Hazel Barndominium House Plans
Regular price From $849.99 USDRegular priceUnit price per -
PL-61901 Athena Barndominium House Plan
Regular price From $849.99 USDRegular priceUnit price per -
SV-5505 Callum Barndominium House Plan
Regular price From $849.99 USDRegular priceUnit price per -
SV-5503 Parker Barndominium House Plan
Regular price From $849.99 USDRegular priceUnit price per -
PL-62304 Wolfe Barndominium House Plans
Regular price From $1,349.99 USDRegular priceUnit price per -
PL-63001 Shayna Barndominium House Plan
Regular price From $849.99 USDRegular priceUnit price per -
RP-10002-L Langston Barndominium House Plan
Regular price From $849.99 USDRegular priceUnit price per -
RP-10004 Randall Barndominium House Plan
Regular price From $849.99 USDRegular priceUnit price per -
PL-2815 Travis Barndominium House Plan
Regular price From $849.99 USDRegular priceUnit price per -
BCO-40066 Bullchase Barndominium House Plan
Regular price From $849.99 USDRegular priceUnit price per -
BCO-40052 Michael Barndominium House Plan
Regular price From $1,349.99 USDRegular priceUnit price per -
BCO-40044 Barndominium House Plan
Regular price From $1,349.99 USDRegular priceUnit price per -
BCO-40041 Barndominium House Plan
Regular price From $1,349.99 USDRegular priceUnit price per -
BCO-40006 Flora Barndominium House Plan
Regular price From $849.99 USDRegular priceUnit price per -
PL-62650 Oakdale Barndominium House Plan
Regular price From $1,349.99 USDRegular priceUnit price per -
PL-62001 Greenbrush Barndominium House Plan
Regular price From $849.99 USDRegular priceUnit price per -
PL-62510 Jordan Barndominium House Plan
Regular price From $849.99 USDRegular priceUnit price per -
PL-62312 Harmony Barndominium House Plan
Regular price From $849.99 USDRegular priceUnit price per -
PL-62841 Donnahoe Barndominium House Plan
Regular price From $849.99 USDRegular priceUnit price per -
PL-62313 Dalton Barndominium House Plans
Regular price From $849.99 USDRegular priceUnit price per -
BCO-40162 Barndominium House Plan
Regular price From $1,349.99 USDRegular priceUnit price per -
BCO-40153-W Wyatt Barndominium House Plan
Regular price From $849.99 USDRegular priceUnit price per -
PL-61313-B Barbour Barndominium House Plan
Regular price From $849.99 USDRegular priceUnit price per -
BCO-40122 Carl Barndominium House Plan
Regular price From $849.99 USDRegular priceUnit price per -
BP-2001-R Robert Barndominium House Plan
Regular price From $1,349.00 USDRegular priceUnit price per -
BG-20018 Landon Barndominium House Plan
Regular price From $1,250.00 USDRegular priceUnit price per -
BCO-40098 General Barndominium House Plan
Regular price From $849.99 USDRegular priceUnit price per -
BCO-40091 Rodrigo Barndominium House Plan
Regular price From $849.99 USDRegular priceUnit price per -
PL-61303-F Frankie Barndominium House Plan
Regular price From $849.99 USDRegular priceUnit price per -
SV-5504-M Marybank Barndominium House Plan
Regular price From $849.99 USDRegular priceUnit price per -
AK-4003 Stonebrook Barndominium House Plan
Regular price From $1,795.00 USDRegular priceUnit price per -
BCO-40069 Jay Barndominium House Plan
Regular price From $849.99 USDRegular priceUnit price per -
BCO-40067 Barndominium House Plan
Regular price From $1,349.99 USDRegular priceUnit price per -
BCO-40062 Barndominium House Plan
Regular price From $1,349.99 USDRegular priceUnit price per -
BCO-40027 Barndominium House Plan
Regular price From $1,349.99 USDRegular priceUnit price per -
PL-62307 Sunnyside Barndominium House Plans
Regular price From $1,349.99 USDRegular priceUnit price per -
PL-61708 Nova Barndominium House Plan
Regular price From $1,349.99 USDRegular priceUnit price per -
PL-62835 Gail Barndominium House Plan
Regular price From $849.99 USDRegular priceUnit price per -
PL-62765 Cornelia Barndominium House Plan
Regular price From $849.99 USDRegular priceUnit price per -
SV-5504 Azalea Barndominium House Plan
Regular price From $849.99 USDRegular priceUnit price per -
PL-62520 Amelia Barndominium House Plan
Regular price From $849.99 USDRegular priceUnit price per -
PL-62515 Isabel Barndominium House Plan
Regular price From $1,349.99 USDRegular priceUnit price per -
PL-69199 Victoria Barndominium House Plan
Regular price From $849.99 USDRegular priceUnit price per -
PL-69198 Shiloh Barndominium House Plan
Regular price From $849.99 USDRegular priceUnit price per -
LP-2807 Wescott Barndominium House Plans
Regular price From $849.99 USDRegular priceUnit price per -
PL-3204 Atticus Barndominium House Plan
Regular price From $849.99 USDRegular priceUnit price per -
LP-2802 Marcus Barndominium House Plans
Regular price From $849.99 USDRegular priceUnit price per -
PL-2123 Faulkner Barndominium House Plan
Regular price From $849.99 USDRegular priceUnit price per -
BCO-40168 Barndominium House Plan
Regular price From $1,349.99 USDRegular priceUnit price per -
BK-2402 Wesley Barndominium Kit
Regular price From $849.99 USDRegular priceUnit price per -
BG-20104 Margot Barndominium House Plan
Regular price From $1,250.00 USDRegular priceUnit price per -
PL-62301-C Claire Barndominium House Plan
Regular price From $849.99 USDRegular priceUnit price per -
LP-3208-A Ashley Barndominium House Plan
Regular price From $849.99 USDRegular priceUnit price per -
BCO-40156 Barndominium House Plan
Regular price From $1,349.99 USDRegular priceUnit price per -
BCO-40141 Fletcher Barndominium House Plan
Regular price From $849.99 USDRegular priceUnit price per -
BCO-40132 Dakota Barndominium House Plan
Regular price From $849.99 USDRegular priceUnit price per -
BG-20084 Brenton Barndominium House Plan
Regular price From $1,250.00 USDRegular priceUnit price per -
LS-42002 Dobbin Barndominium House Plan
Regular price From $849.99 USDRegular priceUnit price per -
BG-20050 Stratford Barndominium House Plan
Regular price From $1,250.00 USDRegular priceUnit price per -
BCO-40127 Fulton Barndominium House Plan
Regular price From $849.99 USDRegular priceUnit price per -
SV-30008 Windsor Custom Home Plan
Regular price From $1,149.99 USDRegular priceUnit price per -
BCO-40116 Knox Barndominium House Plan
Regular price From $849.99 USDRegular priceUnit price per -
PL-61313-L Lisa Barndominium House Plan
Regular price From $849.99 USDRegular priceUnit price per


