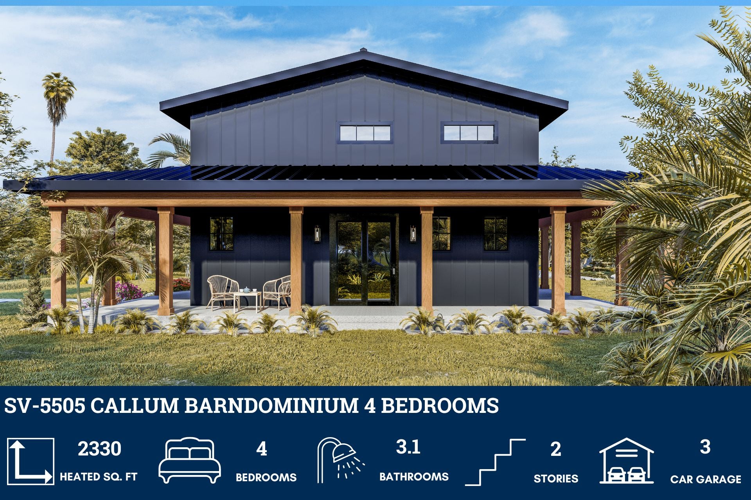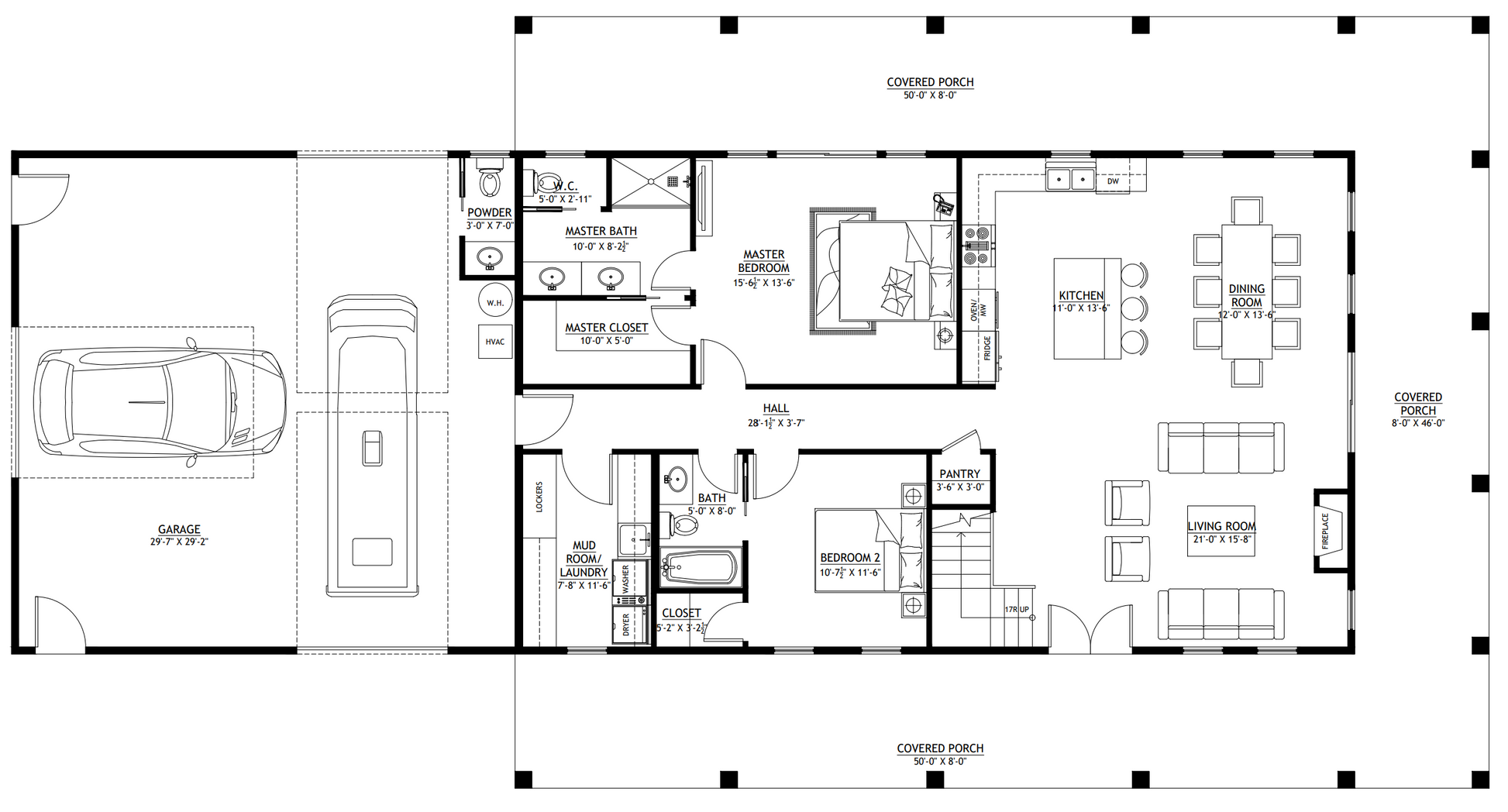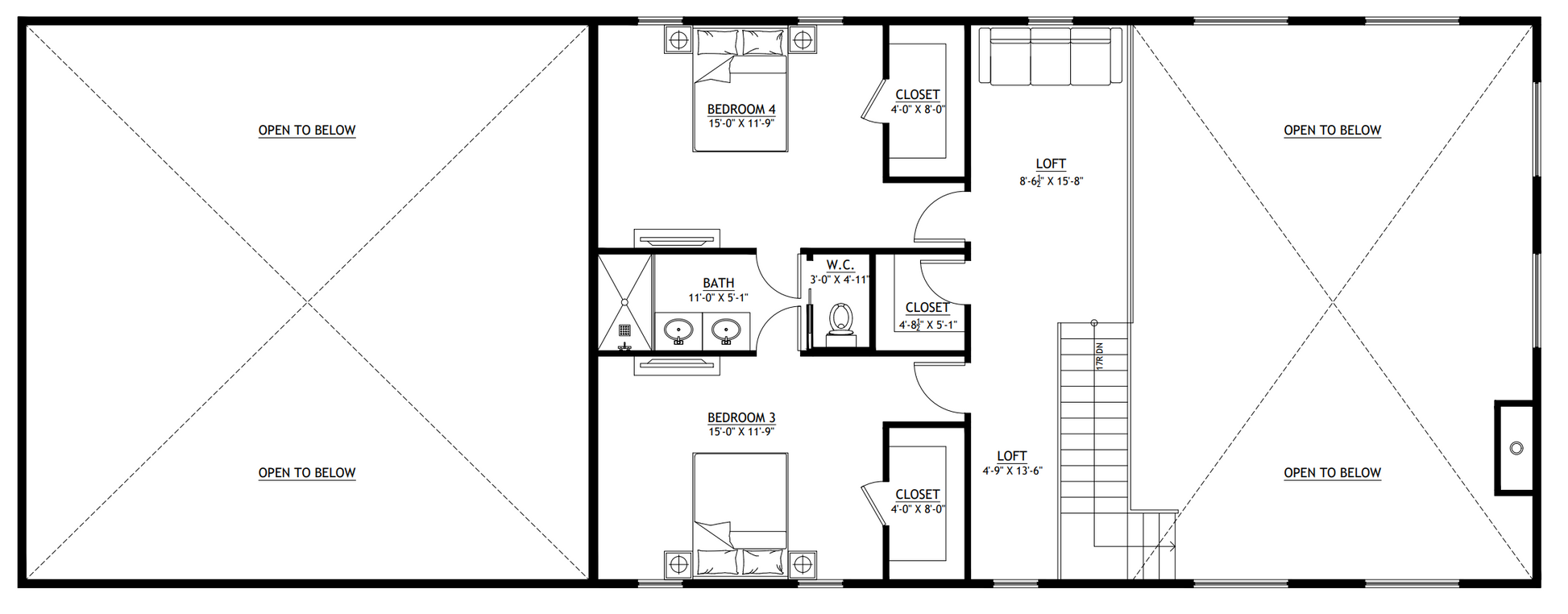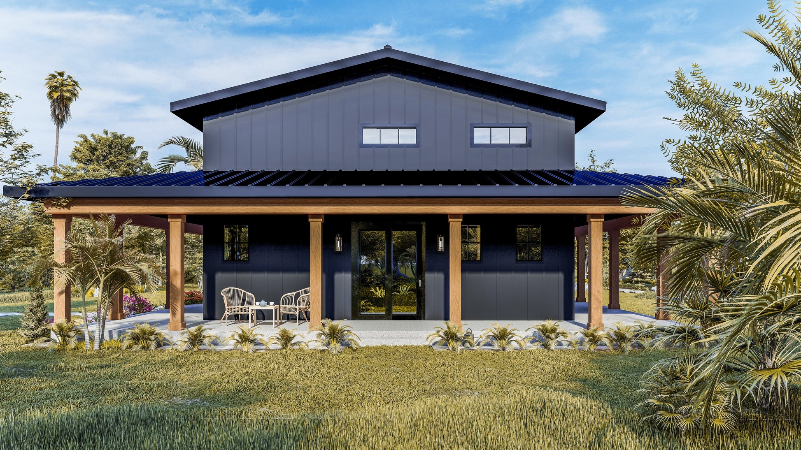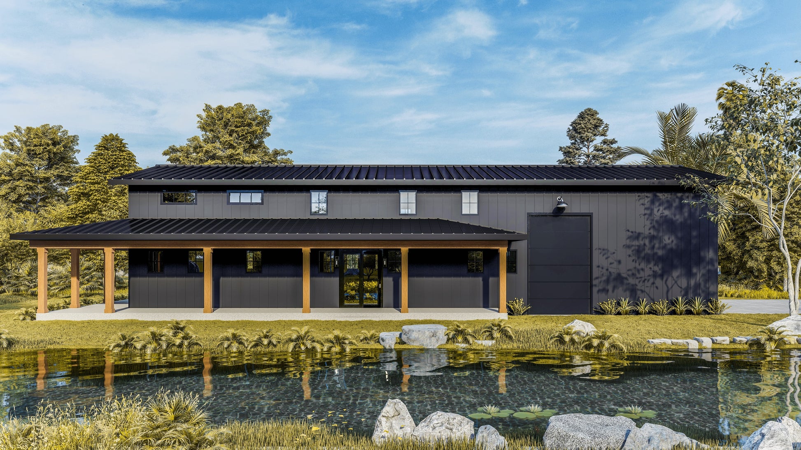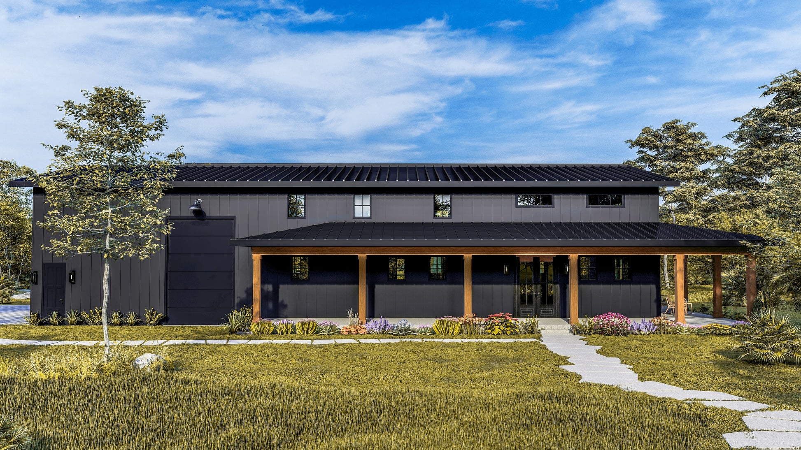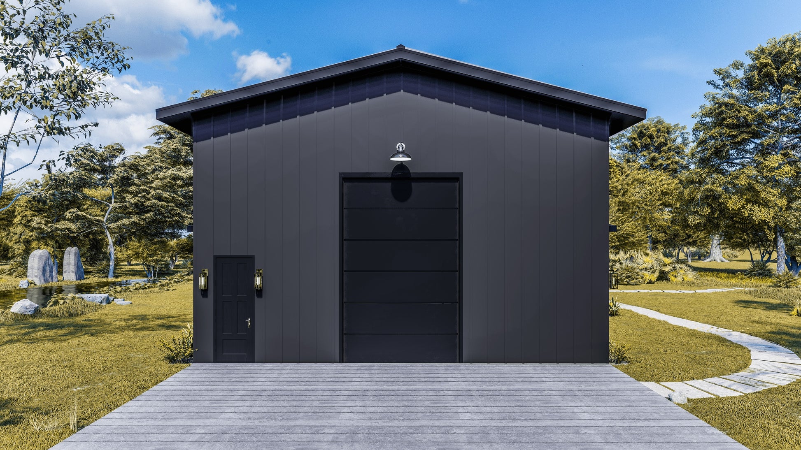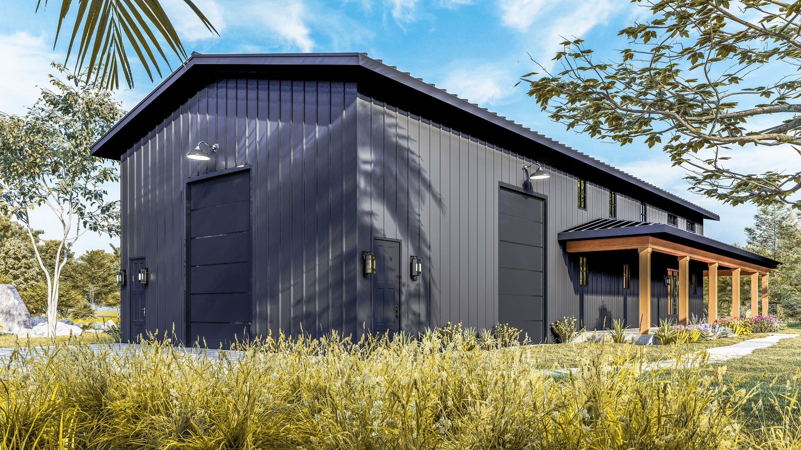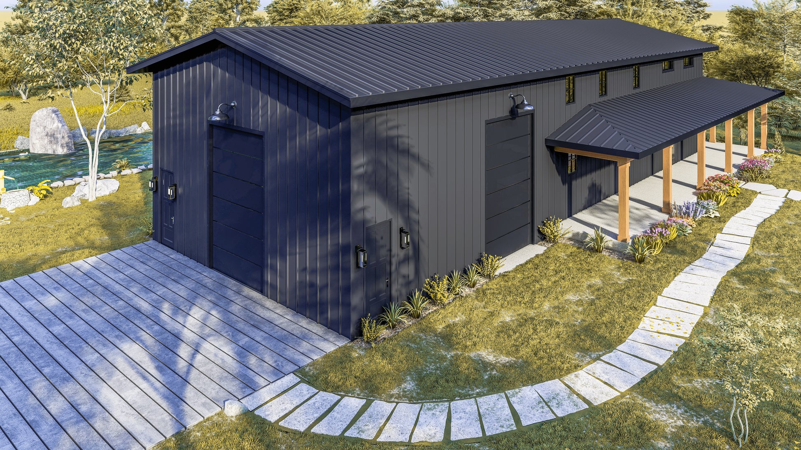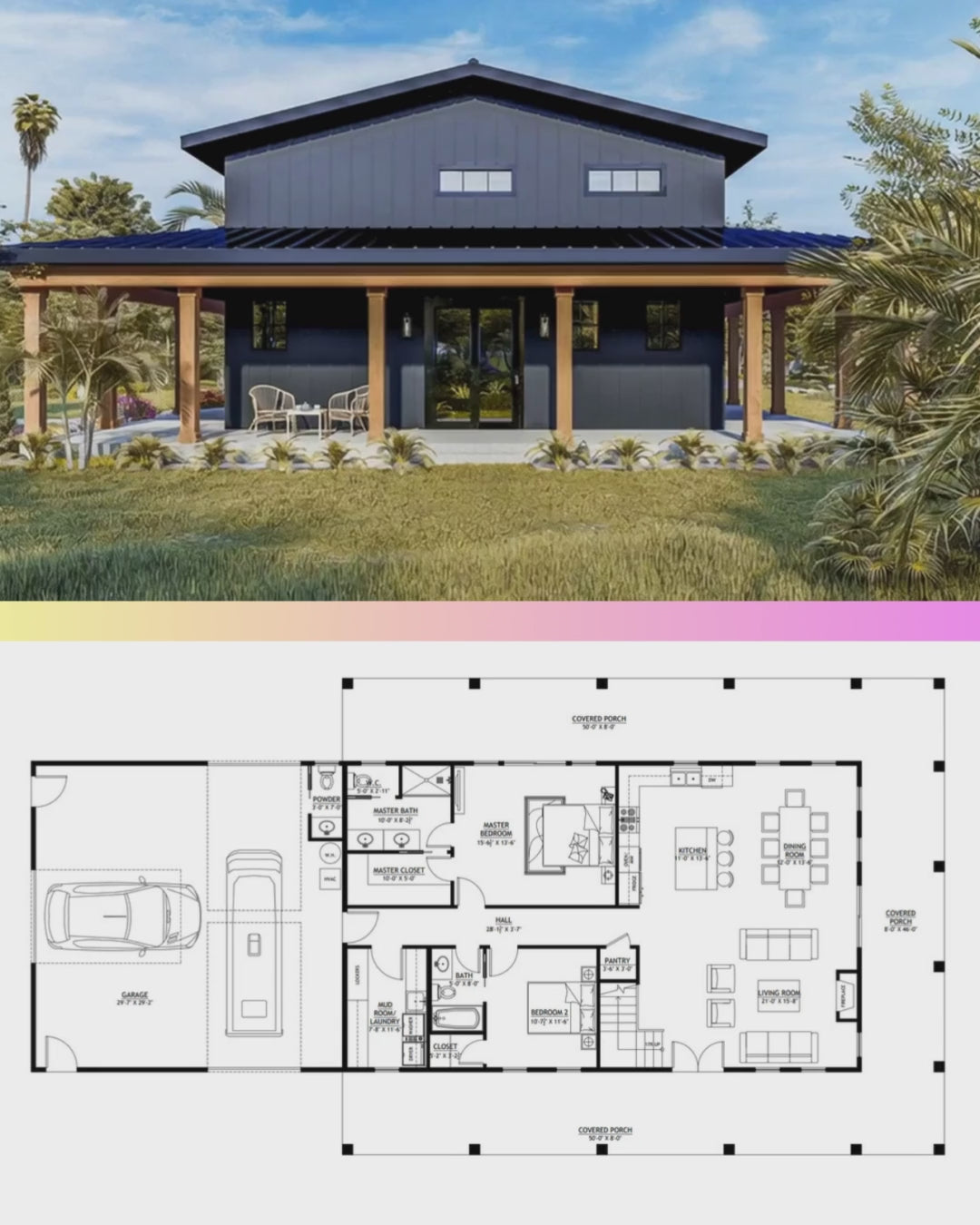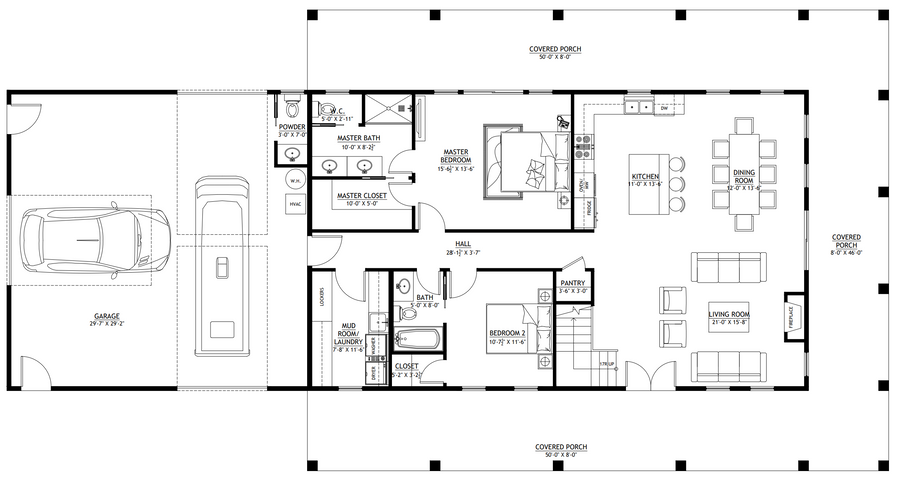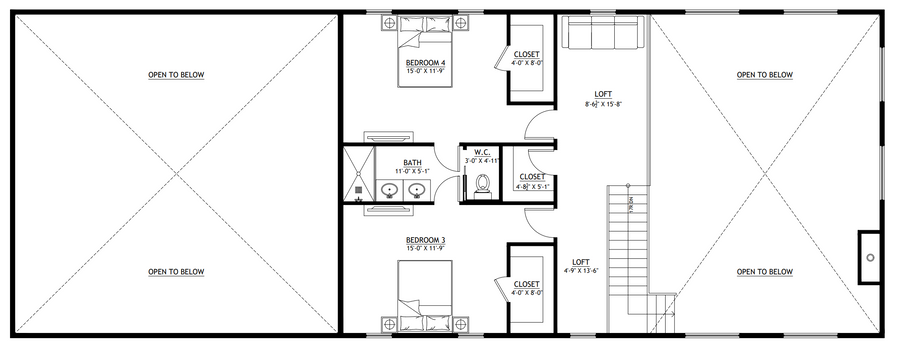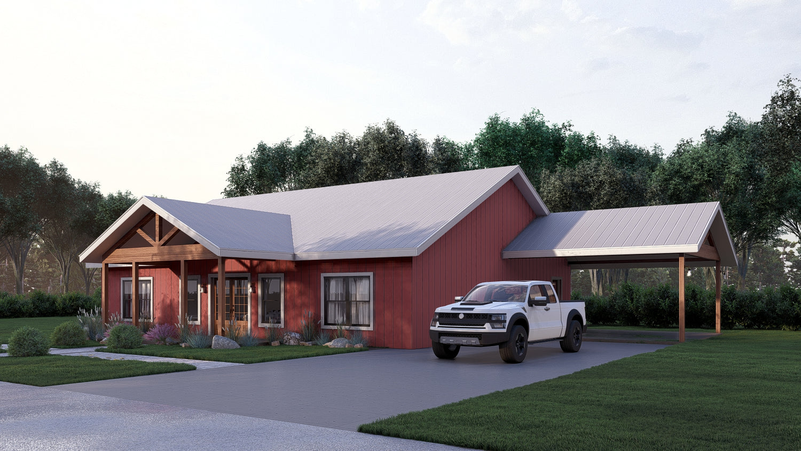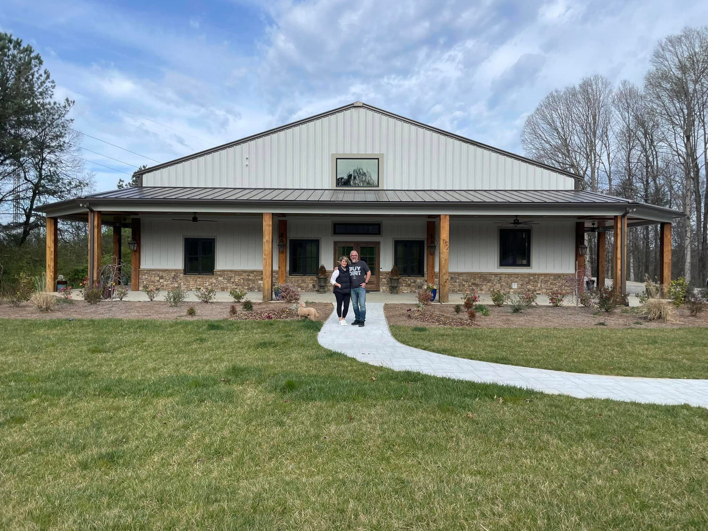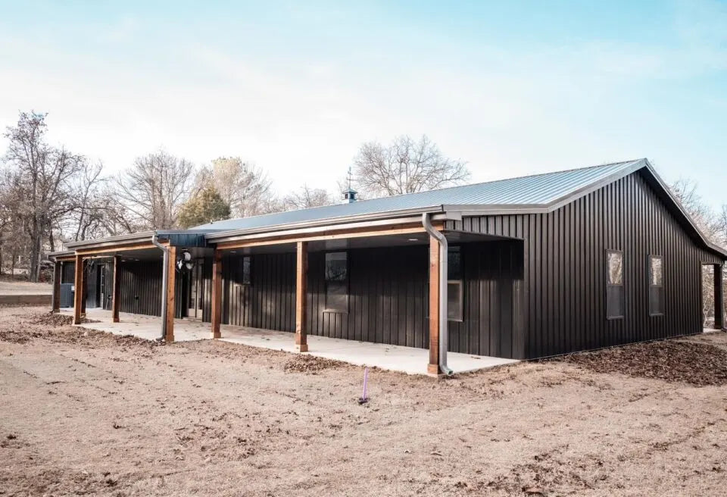Couldn't load pickup availability
Barndominium Plans
SV-5505 Callum Barndominium House Plan
DETAILS
HEATED SQ FT
First Floor:
1,525 SF
Second Floor:805 SF
Total Heated Sq Ft:2,330 SF
UNHEATED SQ FT
2,043 SF (porch and garage)
Carport:None
4
3
2
875 SF
58'
80'
22'-5"
Concrete Slab
03:12
Stick-Frame
CEILING HEIGHTS
10'
SV-5505 Callum Barndominium House Plan
About this barndominium house plan:
- 2330 Heated square feet
- 30x50 living space dimension
- 4 Bedrooms
- 3.1 Bathrooms
- Loft
- Open concept
- Attached 875 Sq Ft Garage
- Jack n Jill Bathroom
- Mudroom
- Wraparound Porch
- A spacious and well-designed floor plan that spans across 2330 heated square feet. This plan features 4 bedrooms and 3.1 bathrooms, providing ample space for a comfortable living experience.
- The plan also includes a second floor with 2 bedrooms, a bathroom and loft area.
- The attached 875 sq ft garage offers plenty of room for your vehicles and storage.
- One of the unique features of this plan is the Jack n Jill bathroom, shared between two bedrooms, which optimizes space and functionality.
- The mudroom provides a practical solution for keeping your home clean and organized, especially on rainy days.
- Finally, the wraparound porch adds a charming touch to the exterior while offering a relaxing outdoor space for you to enjoy. This floor plan truly combines style, comfort, and practicality.
What's included in SV-5505:
Cover Page
First Floor Plan
Second Floor Plan
Roof Plan
Elevations
First Floor Electrical Plan
Second Floor Electrical Plan
First Floor Plumbing Plan
Second Floor Plumbing Plan
First Floor HVAC Plan
Second Floor HVAC Plan
Roof Framing Plan
Foundation Plan
Foundation Detail
Interior Bearing Footing
C-Typical Column Detail
Wall Section
For more barndominium floor plans, check out our complete collection of 4-bedroom barndominium floor plans.
Need to make changes? Submit a modification request using the button that says Modify This Plan . We will get you a free price quote within 72 hours
What's Typically Included
What's Typically Included
THE SPECIFC DETAILS OF WHAT'S INCLUDED ON THESE PLANS IS CONTAINED IN THE PRODUCT DESCRIPTION. PLEASE SCROLL UP AND YOU WILL FIND IT UNDER "WHAT'S INCLUDED"
Our house plan sets typically have the following details:
4 Elevations – Front, Back, Both Sides
Detailed Floor Plan Drawing
Electrical Plans with placements for HVAC
Plumbing Plans with Placements
Flooring Plan
Roof Plan
Foundation Plan
For more information on what's included and examples of what your plans will look like, go here -> https://barndominiumplans.com/pages/whats-included
Please Note: We work with many different draftspeople who work in many different ways. It should be noted that their plans may contain different details. THE SPECIFC DETAILS OF WHAT'S INCLUDED ON THESE PLANS IS CONTAINED IN THE PRODUCT DESCRIPTION. PLEASE SCROLL UP AND YOU WILL FIND IT UNDER "WHAT'S INCLUDED"
What's Not Included
What's Not Included
The following items are NOT included:
Architectural or Engineering Stamp. Our plans are engineering-ready! Can take them to a local engineer in your state.
Site Plan - We can provide this if needed for $300 additional.
Materials List - handled locally when required
Energy calculations - handled locally when required
Snow load calculations - handled locally when required
Delivery
Delivery
This plan is available as a digital product or printed + shipped.
If you select digital, the plan will be delivered to you via email as a PDF file, no matter what time it is.
If you select printed + shipped, your order will ship in 24x36 format within 1 business day of your order.
We ship from the midwest in order to serve the entire country within 3-5 business days!
Return policy
Return policy
All barndominium house plan purchases are FINAL. There are no exchanges or refunds due to the digital nature of the product. Please make sure that the plan you have selected is going to fit your needs.
PDF (Single Build) $849.99
DETAILS
HEATED SQ FT
First Floor:
1,525 SF
Second Floor:805 SF
Total Heated Sq Ft:2,330 SF
UNHEATED SQ FT
2,043 SF (porch and garage)
Carport:None
4
3
2
875 SF
58'
80'
22'-5"
Concrete Slab
03:12
Stick-Frame
CEILING HEIGHTS
10'
SV-5505 Callum Barndominium House Plan
About this barndominium house plan:
- 2330 Heated square feet
- 30x50 living space dimension
- 4 Bedrooms
- 3.1 Bathrooms
- Loft
- Open concept
- Attached 875 Sq Ft Garage
- Jack n Jill Bathroom
- Mudroom
- Wraparound Porch
- A spacious and well-designed floor plan that spans across 2330 heated square feet. This plan features 4 bedrooms and 3.1 bathrooms, providing ample space for a comfortable living experience.
- The plan also includes a second floor with 2 bedrooms, a bathroom and loft area.
- The attached 875 sq ft garage offers plenty of room for your vehicles and storage.
- One of the unique features of this plan is the Jack n Jill bathroom, shared between two bedrooms, which optimizes space and functionality.
- The mudroom provides a practical solution for keeping your home clean and organized, especially on rainy days.
- Finally, the wraparound porch adds a charming touch to the exterior while offering a relaxing outdoor space for you to enjoy. This floor plan truly combines style, comfort, and practicality.
What's included in SV-5505:
Cover Page
First Floor Plan
Second Floor Plan
Roof Plan
Elevations
First Floor Electrical Plan
Second Floor Electrical Plan
First Floor Plumbing Plan
Second Floor Plumbing Plan
First Floor HVAC Plan
Second Floor HVAC Plan
Roof Framing Plan
Foundation Plan
Foundation Detail
Interior Bearing Footing
C-Typical Column Detail
Wall Section
For more barndominium floor plans, check out our complete collection of 4-bedroom barndominium floor plans.
Need to make changes? Submit a modification request using the button that says Modify This Plan . We will get you a free price quote within 72 hours
What's Typically Included
What's Typically Included
THE SPECIFC DETAILS OF WHAT'S INCLUDED ON THESE PLANS IS CONTAINED IN THE PRODUCT DESCRIPTION. PLEASE SCROLL UP AND YOU WILL FIND IT UNDER "WHAT'S INCLUDED"
Our house plan sets typically have the following details:
4 Elevations – Front, Back, Both Sides
Detailed Floor Plan Drawing
Electrical Plans with placements for HVAC
Plumbing Plans with Placements
Flooring Plan
Roof Plan
Foundation Plan
For more information on what's included and examples of what your plans will look like, go here -> https://barndominiumplans.com/pages/whats-included
Please Note: We work with many different draftspeople who work in many different ways. It should be noted that their plans may contain different details. THE SPECIFC DETAILS OF WHAT'S INCLUDED ON THESE PLANS IS CONTAINED IN THE PRODUCT DESCRIPTION. PLEASE SCROLL UP AND YOU WILL FIND IT UNDER "WHAT'S INCLUDED"
What's Not Included
What's Not Included
The following items are NOT included:
Architectural or Engineering Stamp. Our plans are engineering-ready! Can take them to a local engineer in your state.
Site Plan - We can provide this if needed for $300 additional.
Materials List - handled locally when required
Energy calculations - handled locally when required
Snow load calculations - handled locally when required
Delivery
Delivery
This plan is available as a digital product or printed + shipped.
If you select digital, the plan will be delivered to you via email as a PDF file, no matter what time it is.
If you select printed + shipped, your order will ship in 24x36 format within 1 business day of your order.
We ship from the midwest in order to serve the entire country within 3-5 business days!
Return policy
Return policy
All barndominium house plan purchases are FINAL. There are no exchanges or refunds due to the digital nature of the product. Please make sure that the plan you have selected is going to fit your needs.
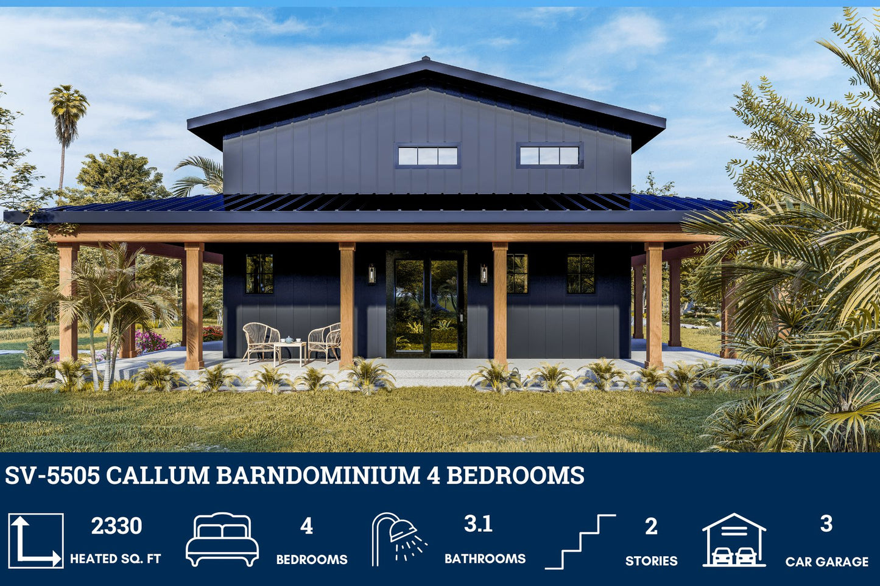
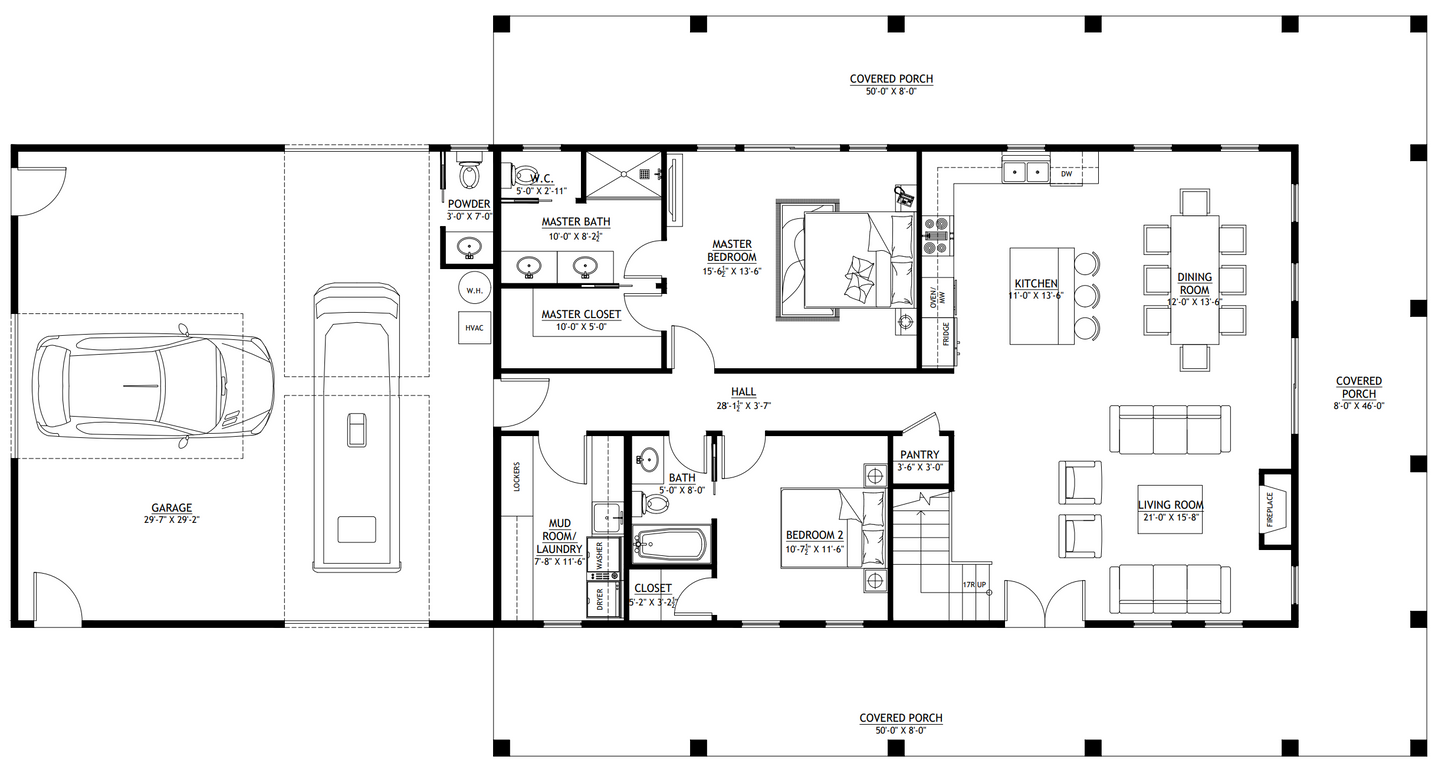
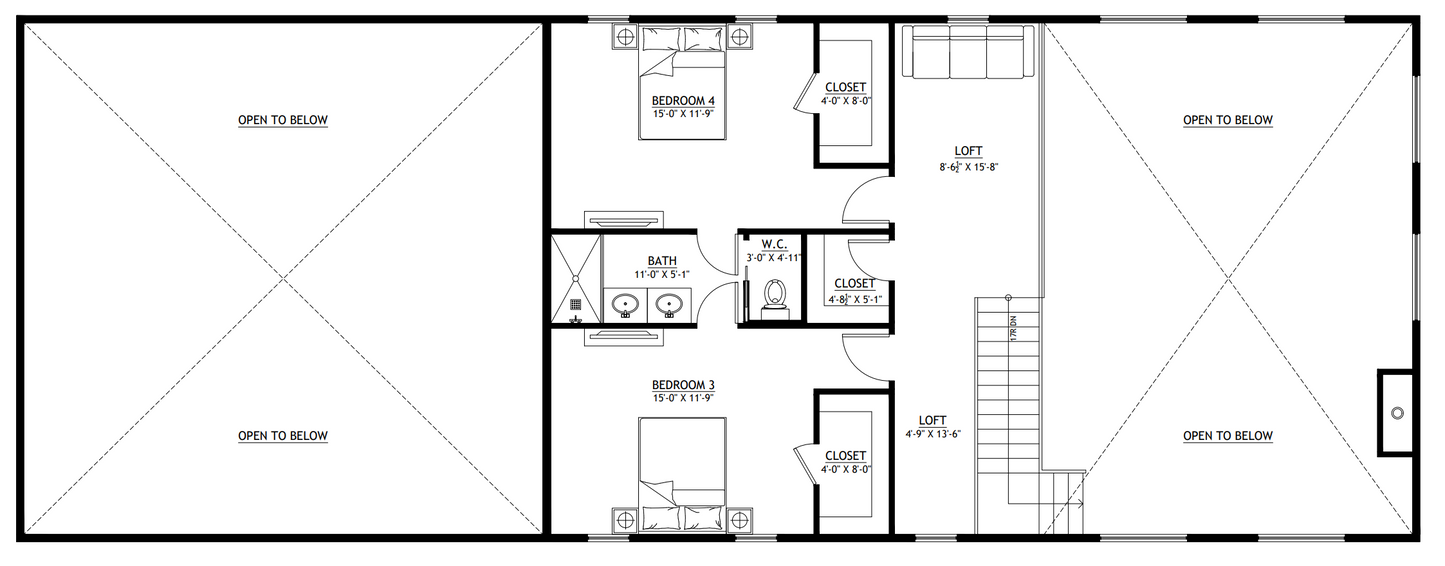
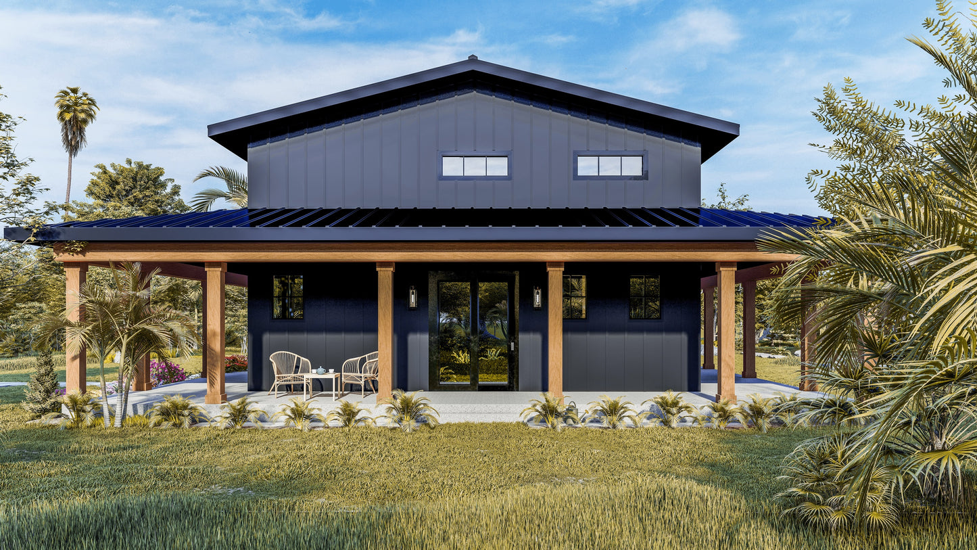
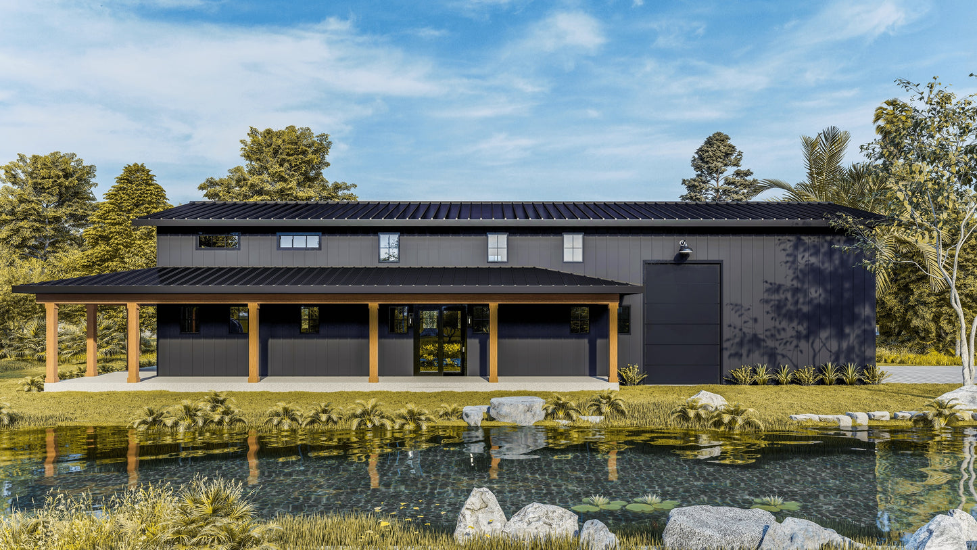
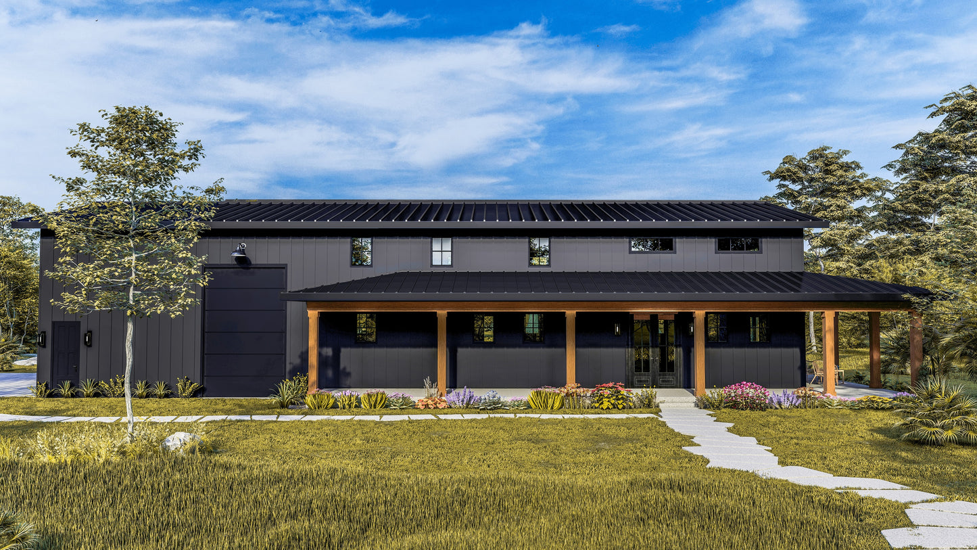
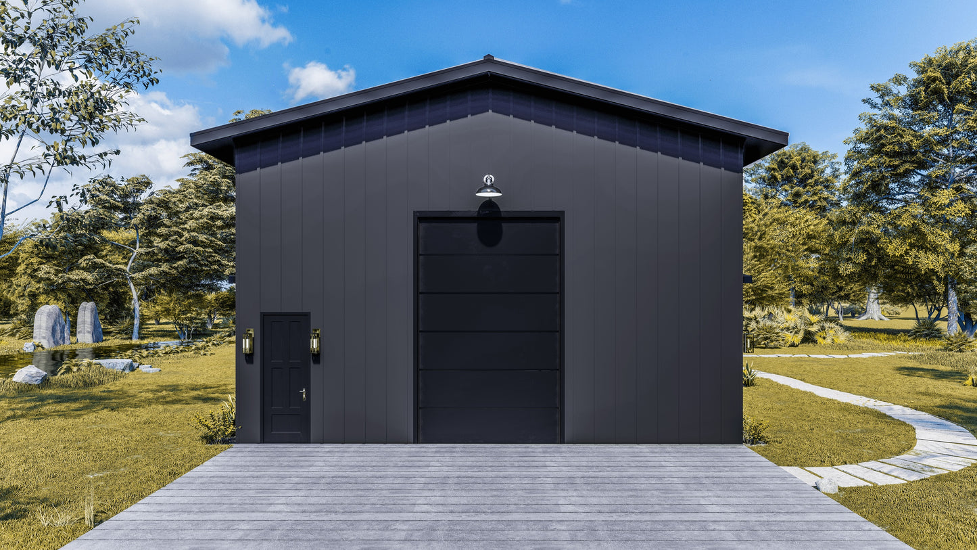
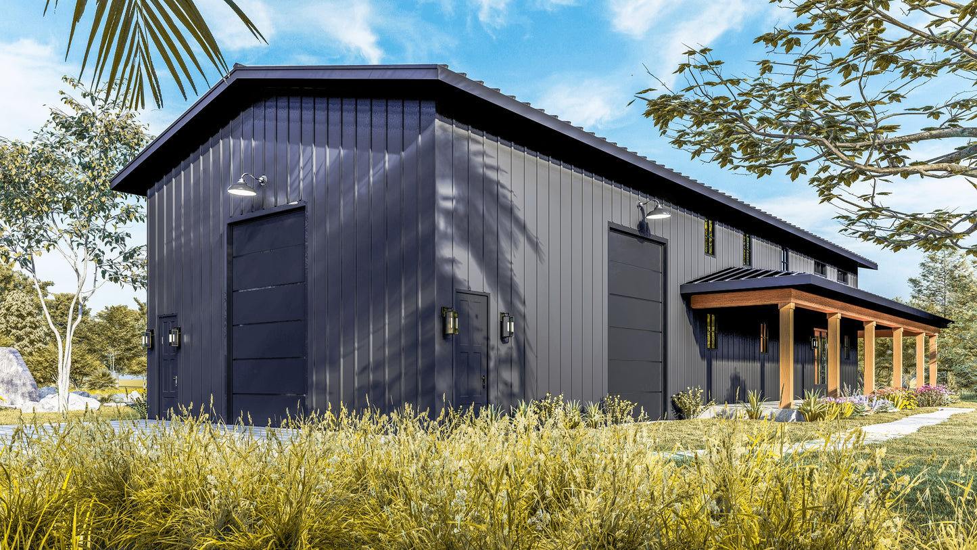
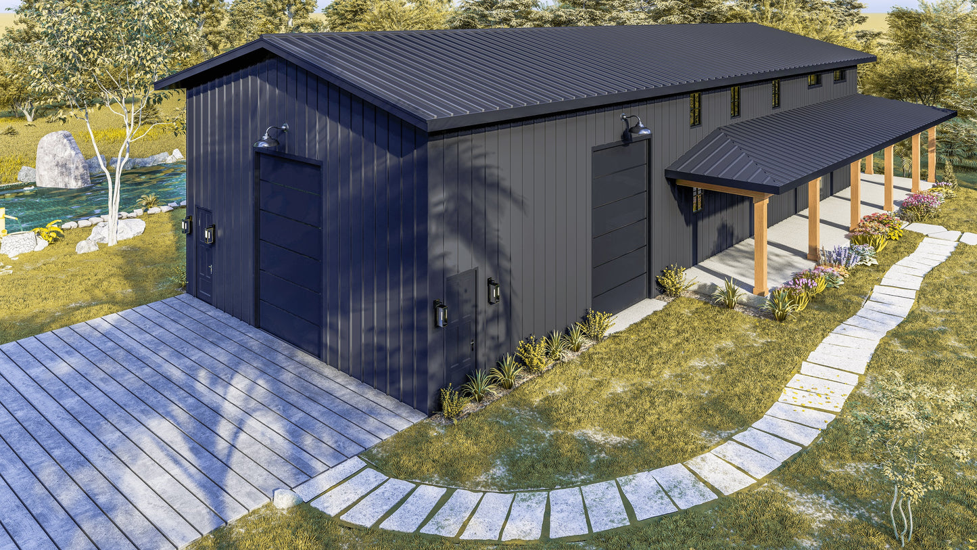
Real Reviews, Real Experiences
How to Build Your Own Barndominium & 120+ House Plans
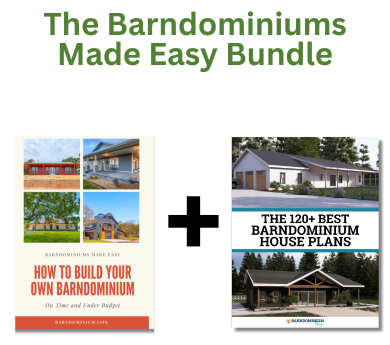
Just getting started on your build? Get the Barndominiums Made Easy Program.
- Choosing a selection results in a full page refresh.

