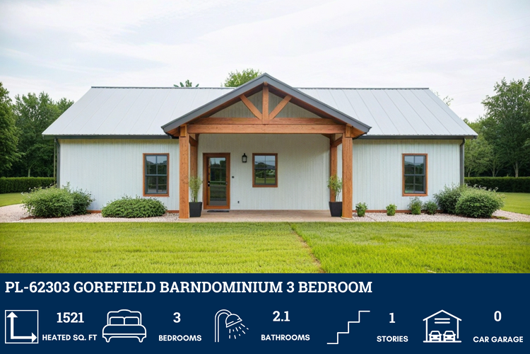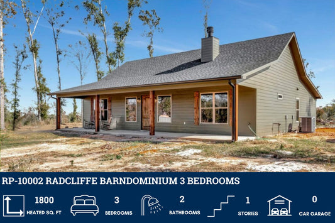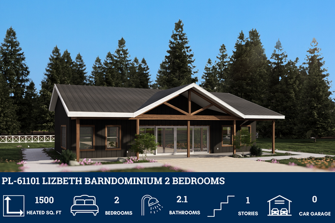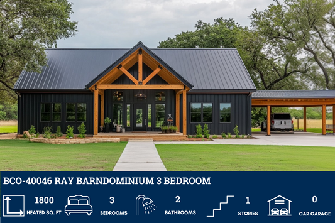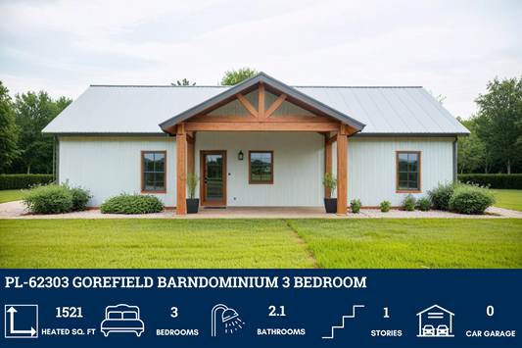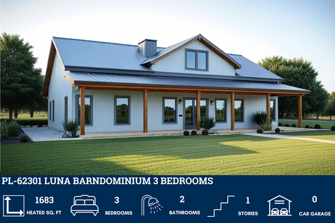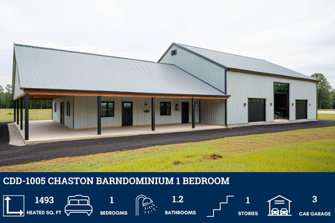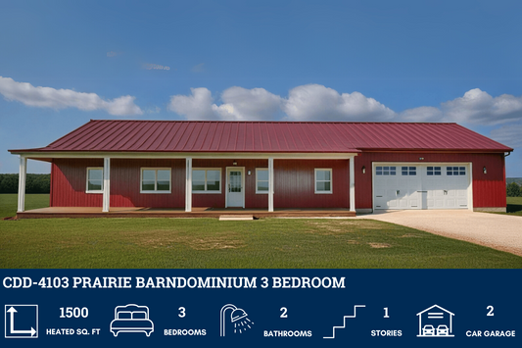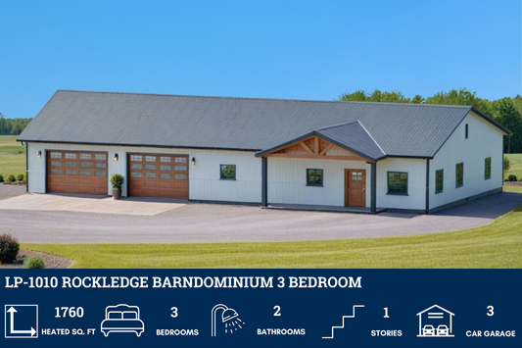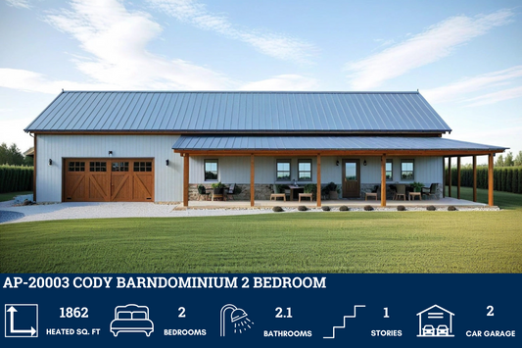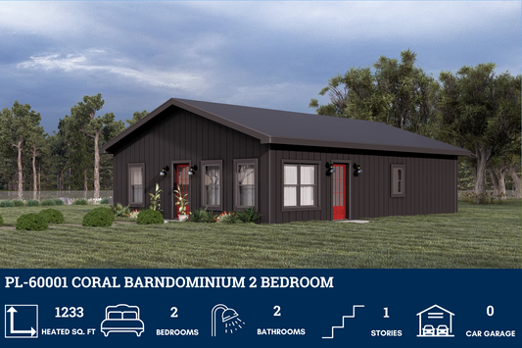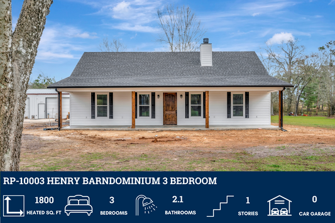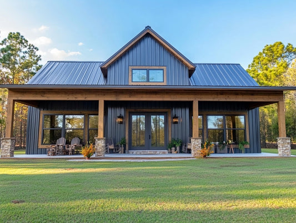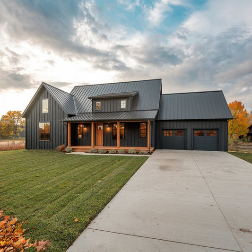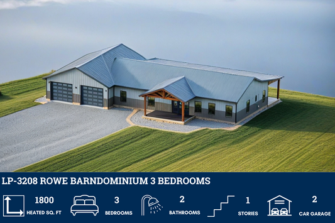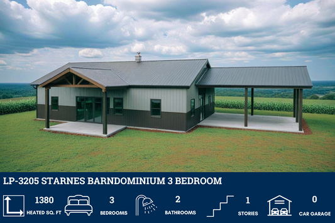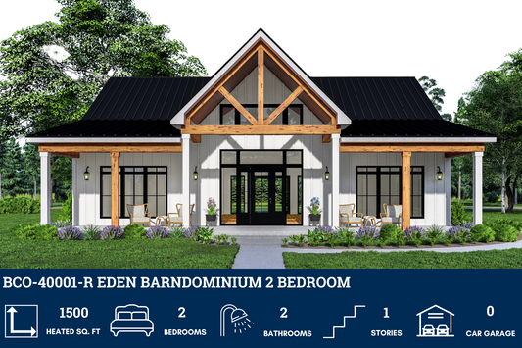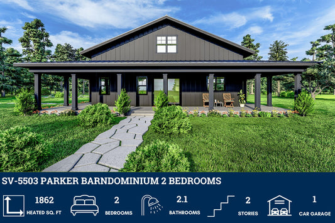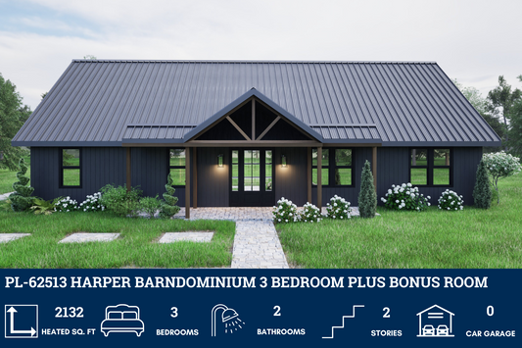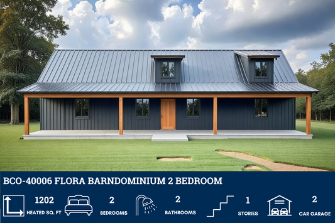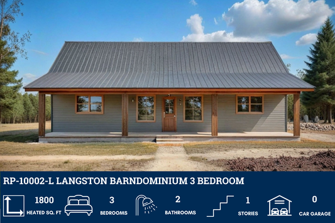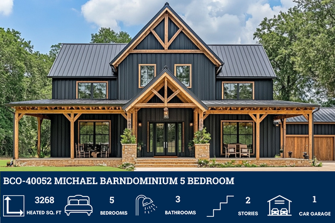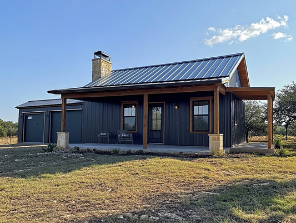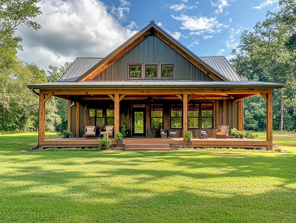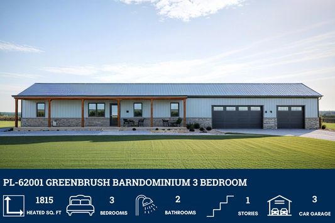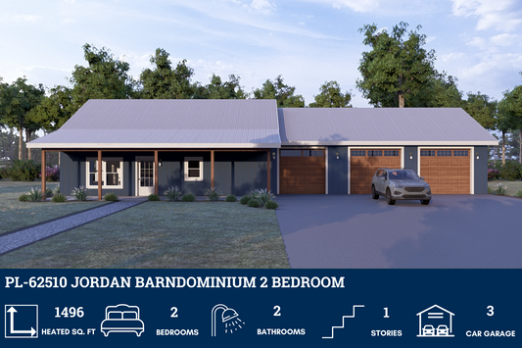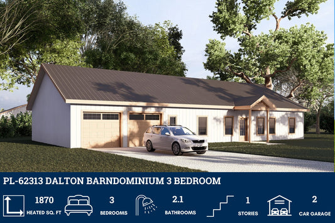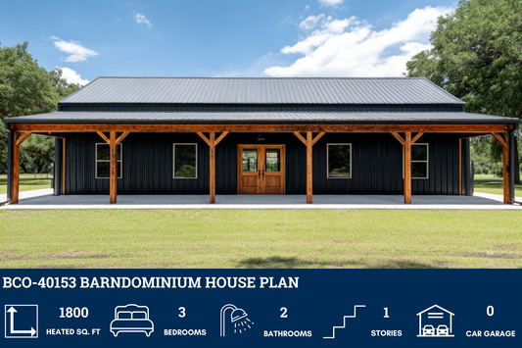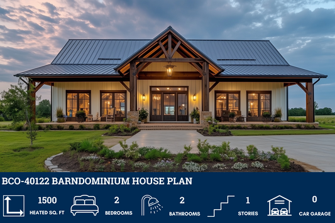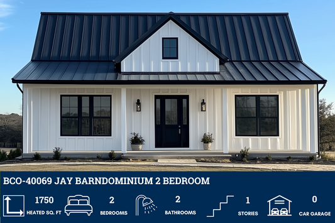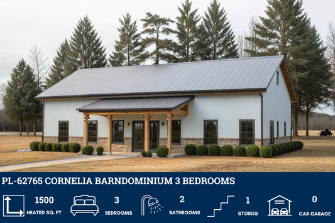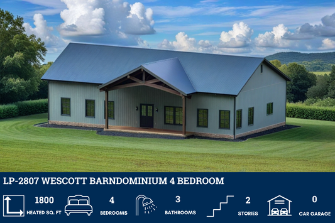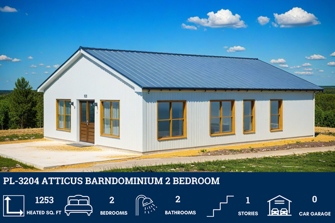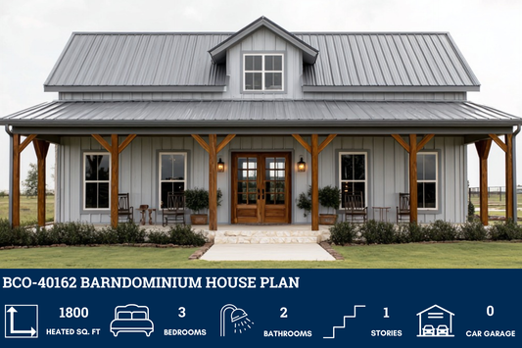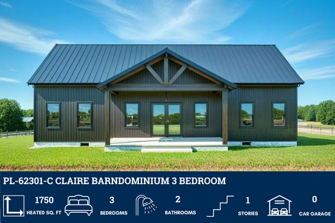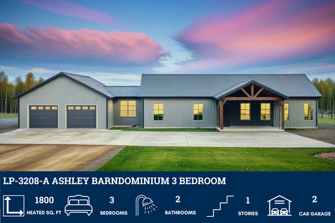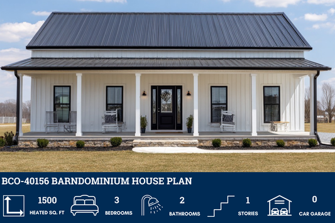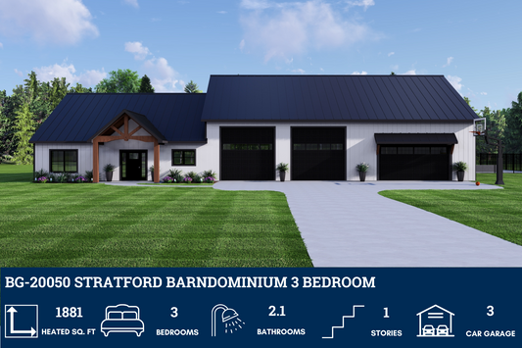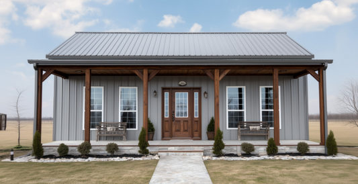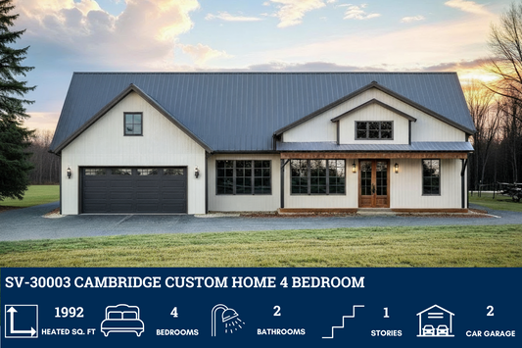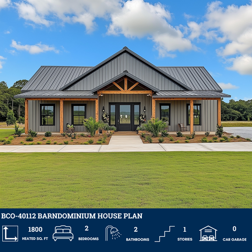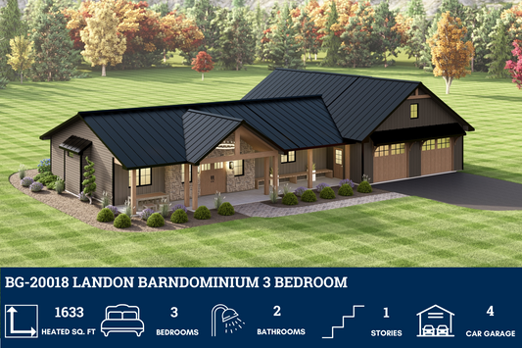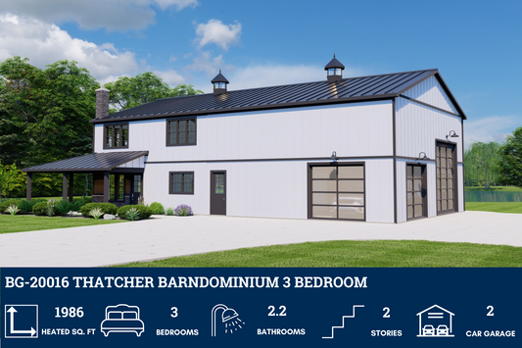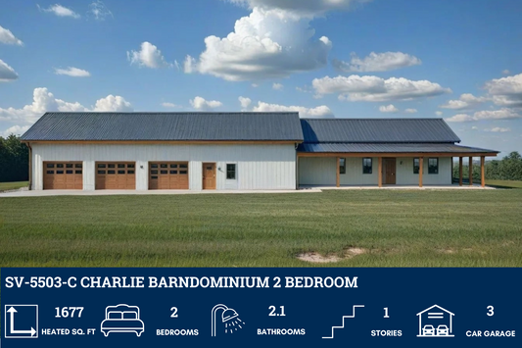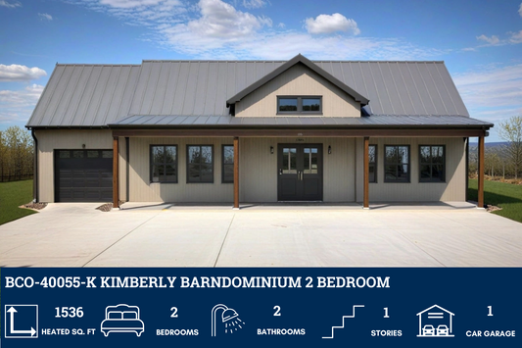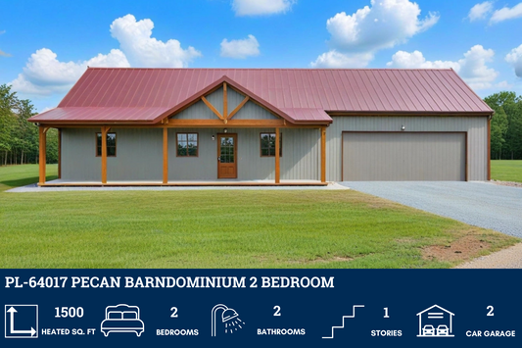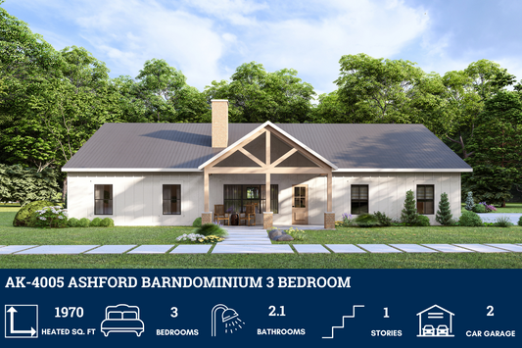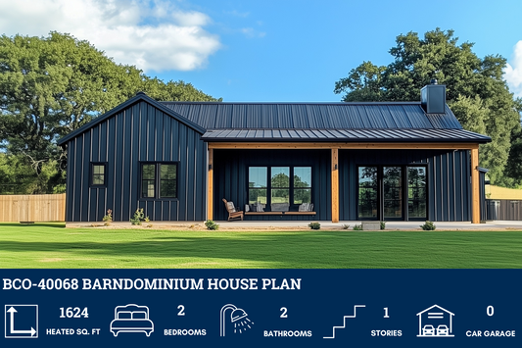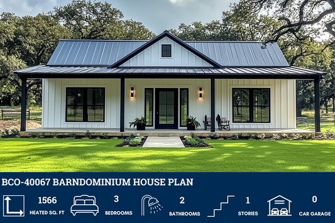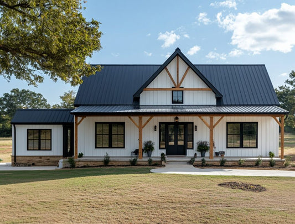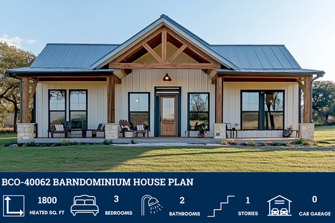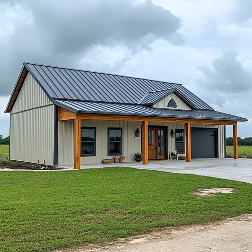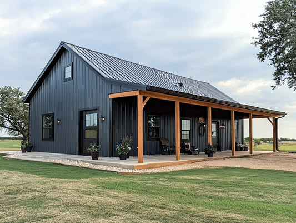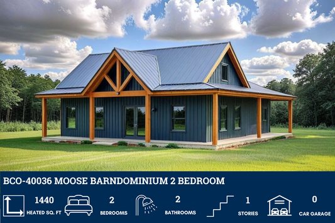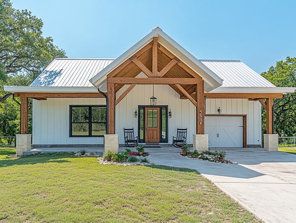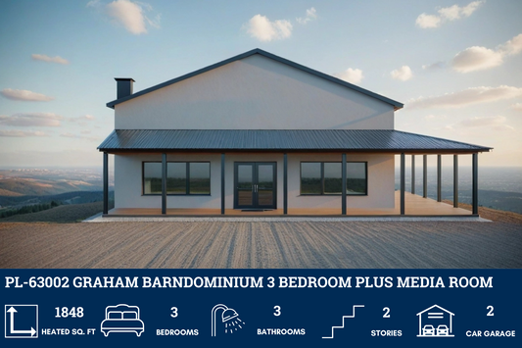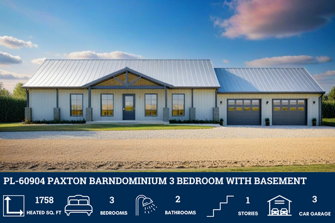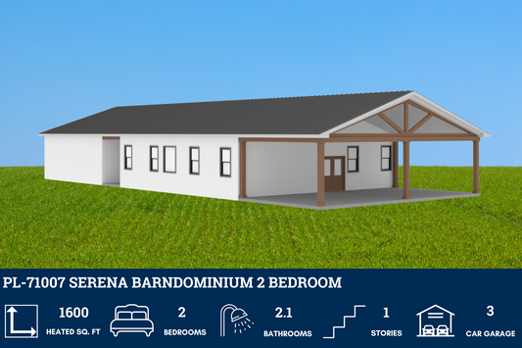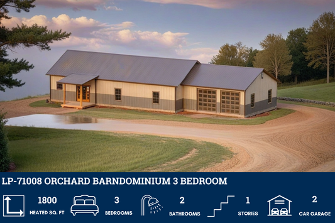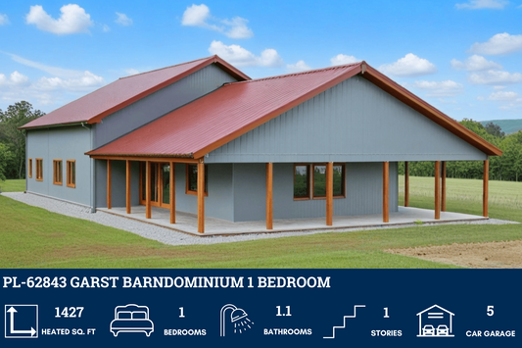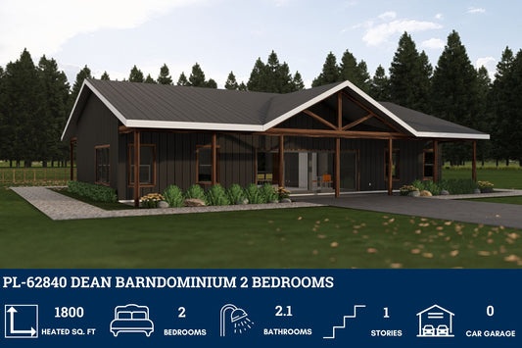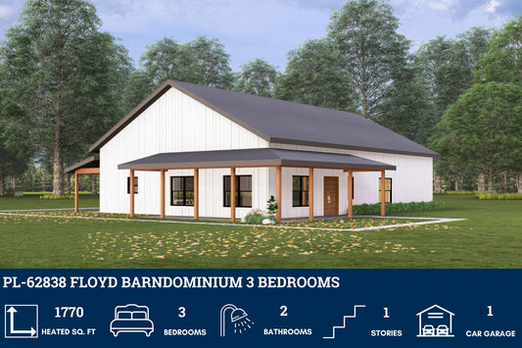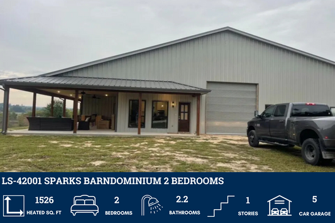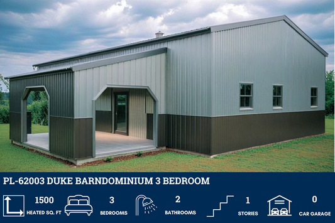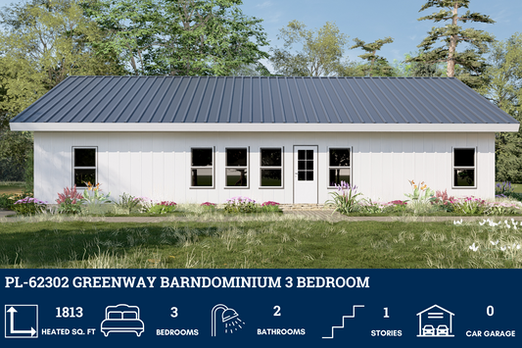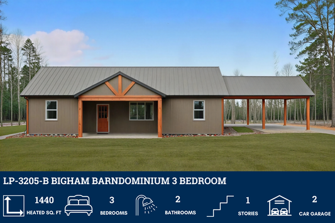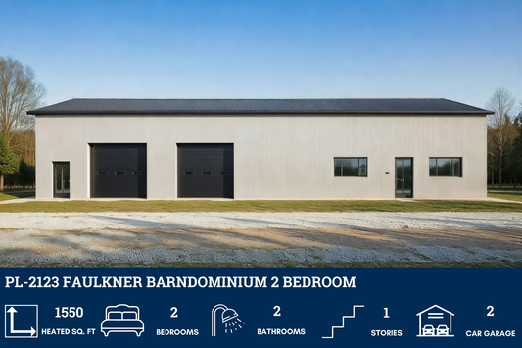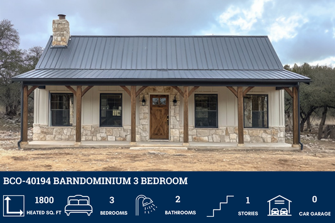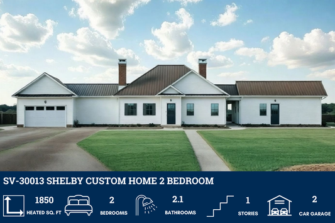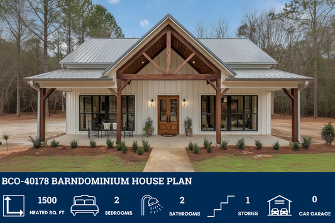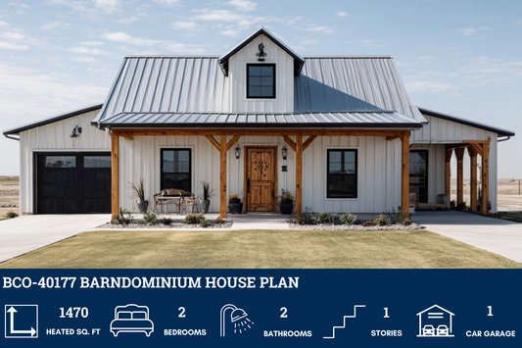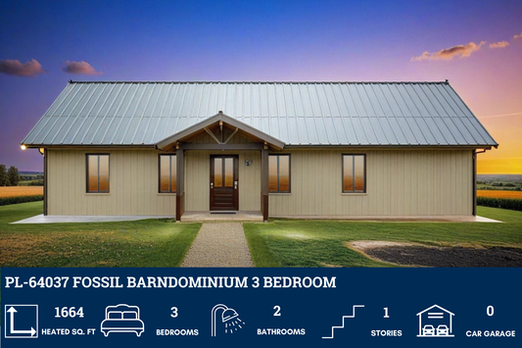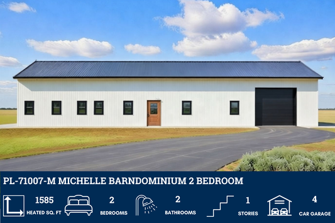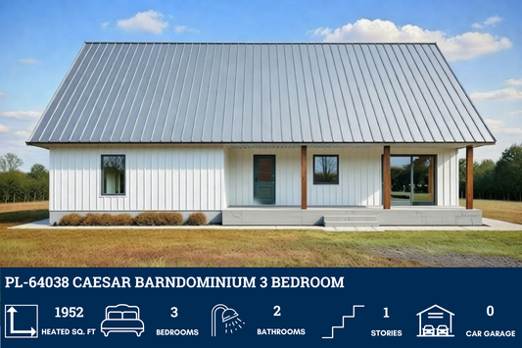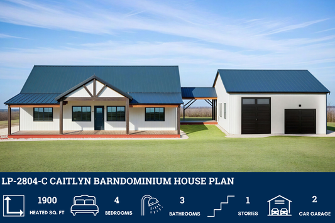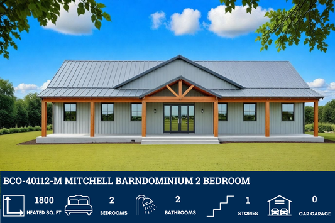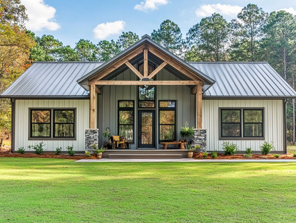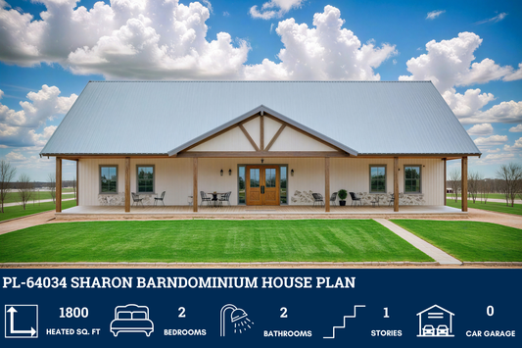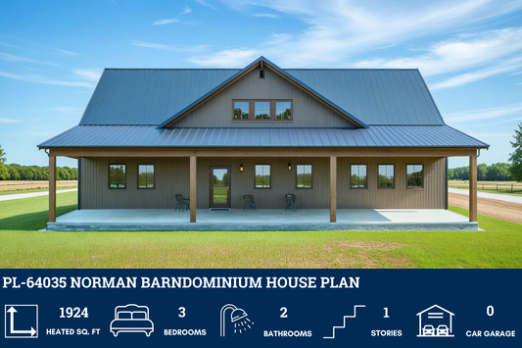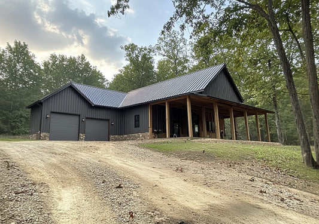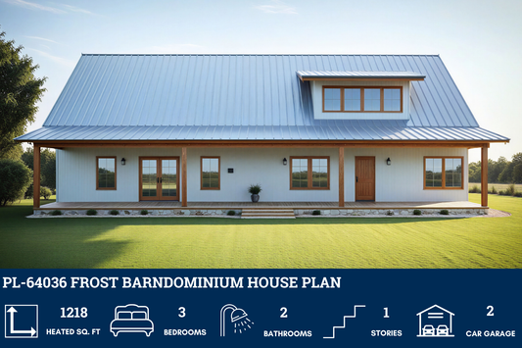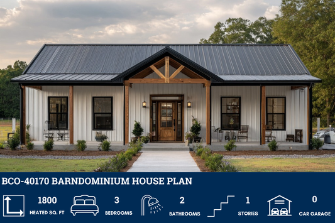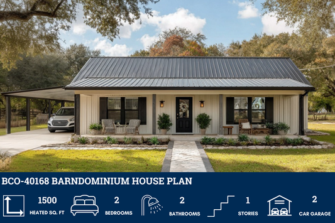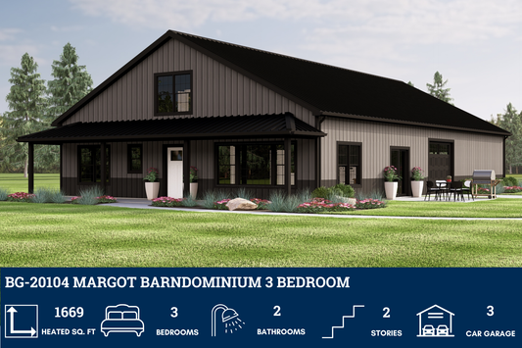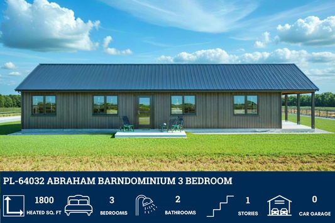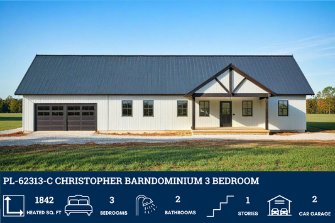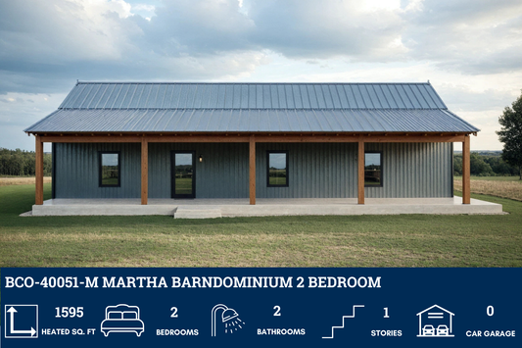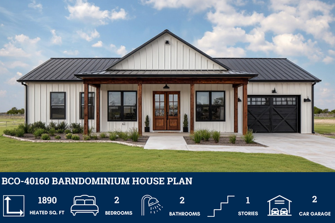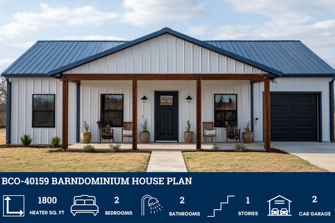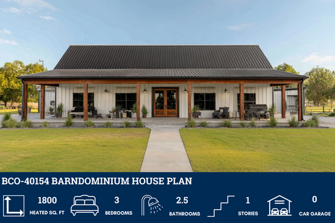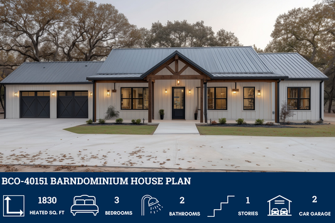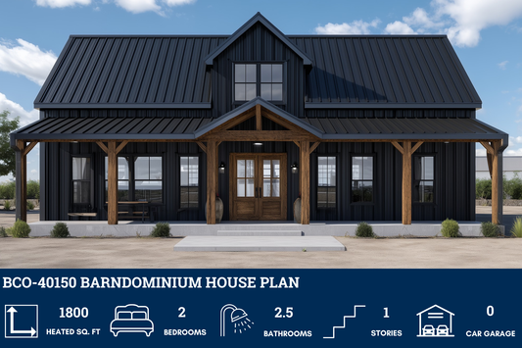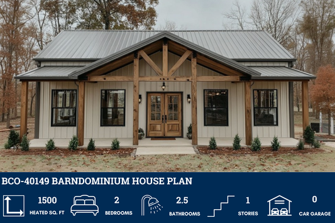Number of Bedrooms
Number of Bathrooms
Number of Stories
Heated Square Footage
Garage / Shop
Specialty Features
-
RP-10002 Radcliffe Barndominium House Plans
Regular price From $849.99 USDRegular priceUnit price per -
PL-61101 Lizbeth Barndominium House Plan
Regular price From $849.99 USDRegular priceUnit price per -
BCO-40025 Bluebonnet Barndominium House Plan
Regular price From $849.99 USDRegular priceUnit price per -
BCO-40046 Ray Barndominium House Plan
Regular price From $849.99 USDRegular priceUnit price per -
PL-62303 Gorefield Barndominium House Plans
Regular price From $849.99 USDRegular priceUnit price per -
PL-62301 Luna Barndominium House Plan
Regular price From $849.99 USDRegular priceUnit price per -
CDD-1005 Chaston Barndominium House Plans
Regular price From $849.99 USDRegular priceUnit price per -
CDD-4103 Prairie Barndominium House Plan
Regular price From $849.99 USDRegular priceUnit price per -
LP-1010 Rockledge Barndominium House Plans
Regular price From $849.99 USDRegular priceUnit price per -
AP-20003 Cody Barndominium House Plan
Regular price From $849.99 USDRegular priceUnit price per -
PL-60001 Coral Barndominium House Plan
Regular price From $849.99 USDRegular priceUnit price per -
RP-10003 Henry Barndominium House Plan
Regular price From $849.99 USDRegular priceUnit price per -
BCO-40055 Barndominium House Plan
Regular price From $1,349.99 USDRegular priceUnit price per -
BCO-40037 Katherine Barndominium House Plan
Regular price From $849.99 USDRegular priceUnit price per -
LP-3208 Rowe Barndominium House Plan
Regular price From $849.99 USDRegular priceUnit price per -
LP-3205 Starnes Barndominium House Plan
Regular price From $849.99 USDRegular priceUnit price per -
BCO-40001-R Eden Barndominium House Plan
Regular price From $849.99 USDRegular priceUnit price per -
SV-5503 Parker Barndominium House Plan
Regular price From $849.99 USDRegular priceUnit price per -
PL-62513 Harper Barndominium House Plan
Regular price From $849.99 USDRegular priceUnit price per -
BCO-40006 Flora Barndominium House Plan
Regular price From $849.99 USDRegular priceUnit price per -
RP-10002-L Langston Barndominium House Plan
Regular price From $849.99 USDRegular priceUnit price per -
BCO-40052 Michael Barndominium House Plan
Regular price From $1,349.99 USDRegular priceUnit price per -
BCO-40044 Barndominium House Plan
Regular price From $1,349.99 USDRegular priceUnit price per -
BCO-40041 Barndominium House Plan
Regular price From $1,349.99 USDRegular priceUnit price per -
PL-62001 Greenbrush Barndominium House Plan
Regular price From $849.99 USDRegular priceUnit price per -
PL-62510 Jordan Barndominium House Plan
Regular price From $849.99 USDRegular priceUnit price per -
PL-62313 Dalton Barndominium House Plans
Regular price From $849.99 USDRegular priceUnit price per -
BCO-40153 Wyatt Barndominium House Plan
Regular price From $849.99 USDRegular priceUnit price per -
BCO-40122 Carl Barndominium House Plan
Regular price From $849.99 USDRegular priceUnit price per -
BCO-40091 Rodrigo Barndominium House Plan
Regular price From $849.99 USDRegular priceUnit price per -
BCO-40069 Jay Barndominium House Plan
Regular price From $849.99 USDRegular priceUnit price per -
PL-62765 Cornelia Barndominium House Plan
Regular price From $849.99 USDRegular priceUnit price per -
LP-2807 Wescott Barndominium House Plans
Regular price From $849.99 USDRegular priceUnit price per -
PL-3204 Atticus Barndominium House Plan
Regular price From $849.99 USDRegular priceUnit price per -
BCO-40162 Barndominium House Plan
Regular price From $1,349.99 USDRegular priceUnit price per -
PL-62301-C Claire Barndominium House Plan
Regular price From $849.99 USDRegular priceUnit price per -
LP-3208-A Ashley Barndominium House Plan
Regular price From $849.99 USDRegular priceUnit price per -
BCO-40156 Barndominium House Plan
Regular price From $1,349.99 USDRegular priceUnit price per -
BG-20050 Stratford Barndominium House Plan
Regular price From $1,250.00 USDRegular priceUnit price per -
BCO-40116 Knox Barndominium House Plan
Regular price From $849.99 USDRegular priceUnit price per -
SV-30003 Cambridge Custom Home Plan
Regular price From $1,149.99 USDRegular priceUnit price per -
BCO-40112 Barndominium House Plan
Regular price From $1,349.99 USDRegular priceUnit price per -
BG-20018 Landon Barndominium House Plan
Regular price From $1,250.00 USDRegular priceUnit price per -
BG-20016 Thatcher Barndominium House Plan
Regular price From $1,250.00 USDRegular priceUnit price per -
SV-5503-C Charlie Barndominium House Plan
Regular price From $849.99 USDRegular priceUnit price per -
BCO-40055-K Kimberly Barndominium House Plan
Regular price From $849.99 USDRegular priceUnit price per -
PL-64017 Pecan Barndominium House Plan
Regular price From $849.99 USDRegular priceUnit price per -
AK-4005 Ashford Barndominium House Plan
Regular price From $1,695.00 USDRegular priceUnit price per -
BCO-40068 Barndominium House Plan
Regular price From $849.99 USDRegular priceUnit price per -
BCO-40067 Barndominium House Plan
Regular price From $1,349.99 USDRegular priceUnit price per -
BCO-40063 Houston Barndominium House Plan
Regular price From $849.99 USDRegular priceUnit price per -
BCO-40062 Barndominium House Plan
Regular price From $1,349.99 USDRegular priceUnit price per -
BCO-40061 Elise Barndominium House Plan
Regular price From $849.99 USDRegular priceUnit price per -
BCO-40051 Barndominium House Plan
Regular price From $1,349.99 USDRegular priceUnit price per -
BCO-40036 Moose Barndominium House Plan
Regular price From $849.99 USDRegular priceUnit price per -
BCO-40029 Barndominium House Plan
Regular price From $1,349.99 USDRegular priceUnit price per -
PL-63002 Graham Barndominium House Plan
Regular price From $849.99 USDRegular priceUnit price per -
PL-60904 Paxton Barndominium House Plan
Regular price From $849.99 USDRegular priceUnit price per -
PL-71007 Serena Barndominium House Plan
Regular price From $849.99 USDRegular priceUnit price per -
LP-71008 Orchard Barndominium House Plan
Regular price From $849.99 USDRegular priceUnit price per -
PL-62843 Garst Barndominium House Plan
Regular price From $849.99 USDRegular priceUnit price per -
PL-62840 Dean Barndominium House Plan
Regular price From $849.99 USDRegular priceUnit price per -
PL-62838 Floyd Barndominium House Plan
Regular price From $849.99 USDRegular priceUnit price per -
LS-42001 Sparks Barndominium House Plan
Regular price From $849.99 USDRegular priceUnit price per -
PL-62003 Duke Barndominium House Plan
Regular price From $849.99 USDRegular priceUnit price per -
PL-62302 Greenway Barndominium House Plans
Regular price From $849.99 USDRegular priceUnit price per -
LP-3205-B Bigham Barndominium House Plan
Regular price From $849.99 USDRegular priceUnit price per -
PL-2123 Faulkner Barndominium House Plan
Regular price From $849.99 USDRegular priceUnit price per -
BCO-40194 Barndominium House Plan
Regular price From $1,349.99 USDRegular priceUnit price per -
BCO-40163-M Barndominium House Plan
Regular price From $1,349.99 USDRegular priceUnit price per -
BCO-40183 Barndominium House Plan
Regular price From $1,349.99 USDRegular priceUnit price per -
SV-30016 Glenda Custom Home Plan
Regular price From $849.99 USDRegular priceUnit price per -
SV-30013 Shelby Custom Home Plan
Regular price From $849.99 USDRegular priceUnit price per -
SV-30011 Carmen Custom Home Plan
Regular price From $849.99 USDRegular priceUnit price per -
BCO-40181 Barndominium House Plan
Regular price From $1,349.99 USDRegular priceUnit price per -
BCO-40178 Barndominium House Plan
Regular price From $1,349.99 USDRegular priceUnit price per -
BCO-40177 Barndominium House Plan
Regular price From $1,349.99 USDRegular priceUnit price per -
BCO-40176 Barndominium House Plan
Regular price From $1,349.99 USDRegular priceUnit price per -
PL-64037 Fossil Barndominium House Plan
Regular price From $849.99 USDRegular priceUnit price per -
PL-71007-M Michelle Barndominium House Plan
Regular price From $849.99 USDRegular priceUnit price per -
PL-64038 Caesar Barndominium House Plan
Regular price From $849.99 USDRegular priceUnit price per -
LP-2804-C Caitlyn Barndominium House Plan
Regular price From $849.99 USDRegular priceUnit price per -
BCO-40112-M Mitchell Barndominium House Plan
Regular price From $849.99 USDRegular priceUnit price per -
BCO-40057 Dominic Barndominium House Plan
Regular price From $849.99 USDRegular priceUnit price per -
PL-64034 Sharon Barndominium House Plan
Regular price From $849.99 USDRegular priceUnit price per -
PL-64035 Norman Barndominium House Plan
Regular price From $849.99 USDRegular priceUnit price per -
BCO-40014 Ridgeway Barndominium House Plan
Regular price From $849.99 USDRegular priceUnit price per -
PL-64036 Frost Barndominium House Plan
Regular price From $849.99 USDRegular priceUnit price per -
BCO-40170 Barndominium House Plan
Regular price From $1,349.99 USDRegular priceUnit price per -
BCO-40168 Barndominium House Plan
Regular price From $1,349.99 USDRegular priceUnit price per -
BG-20104 Margot Barndominium House Plan
Regular price From $1,250.00 USDRegular priceUnit price per -
PL-64032 Abraham Barndominium House Plan
Regular price From $849.99 USDRegular priceUnit price per -
PL-62313-C Christopher Barndominium House Plan
Regular price From $849.99 USDRegular priceUnit price per -
BCO-40051-M Martha Barndominium House Plan
Regular price From $849.99 USDRegular priceUnit price per -
BCO-40160 Barndominium House Plan
Regular price From $1,349.99 USDRegular priceUnit price per -
BCO-40159 Barndominium House Plan
Regular price From $1,349.99 USDRegular priceUnit price per -
BCO-40154 Barndominium House Plan
Regular price From $1,349.99 USDRegular priceUnit price per -
BCO-40151 Barndominium House Plan
Regular price From $1,349.99 USDRegular priceUnit price per -
BCO-40150 Barndominium House Plan
Regular price From $1,349.99 USDRegular priceUnit price per -
BCO-40149 Barndominium House Plan
Regular price From $1,349.99 USDRegular priceUnit price per

