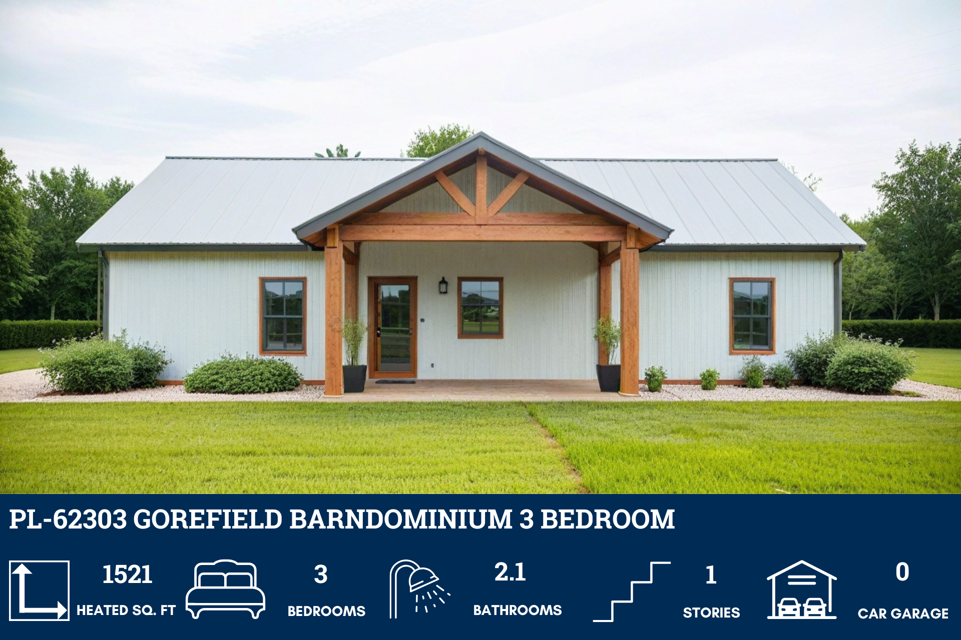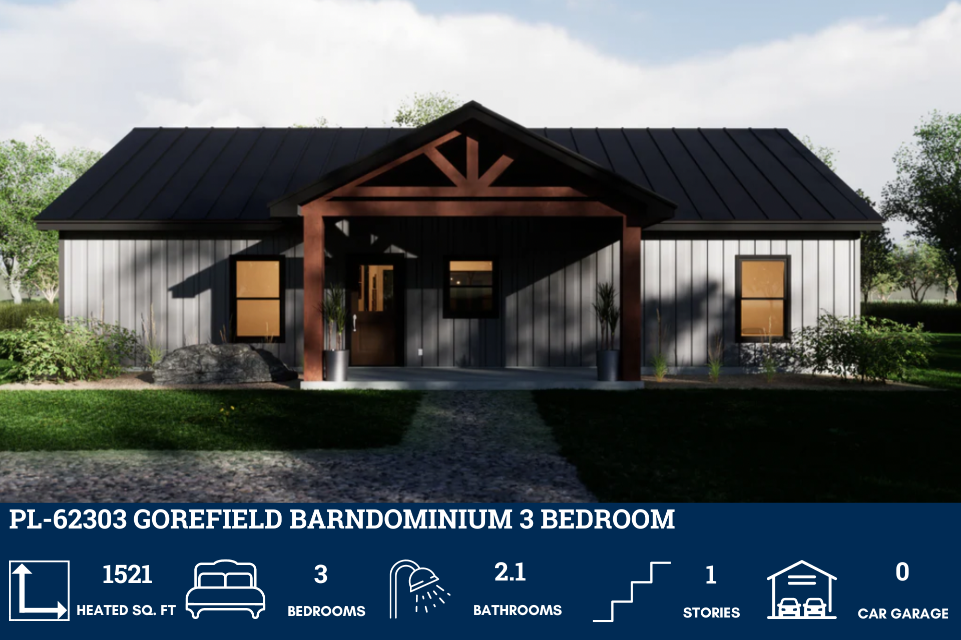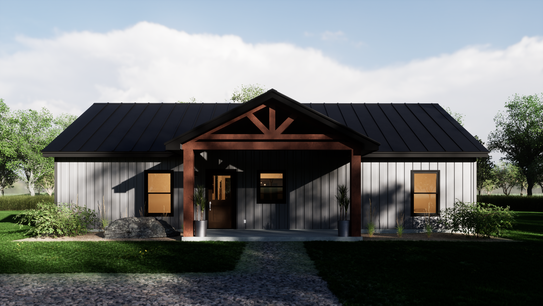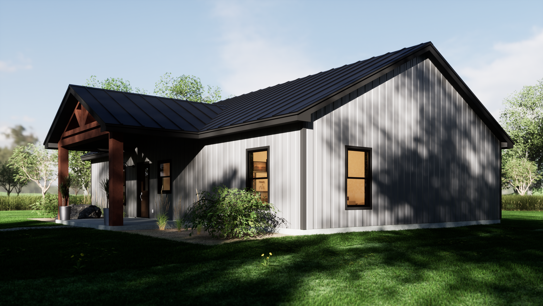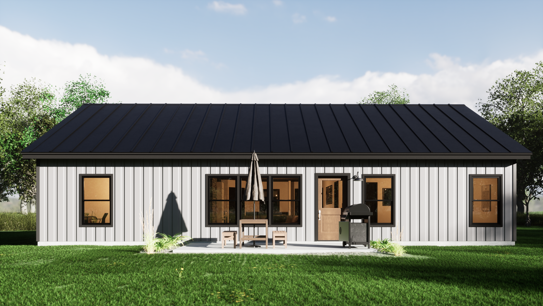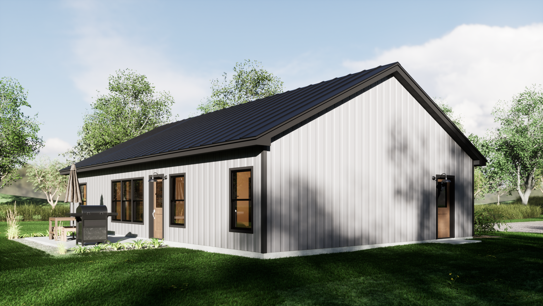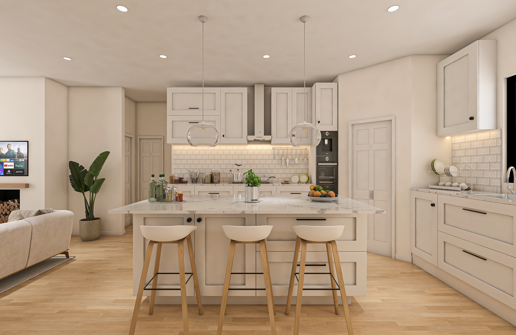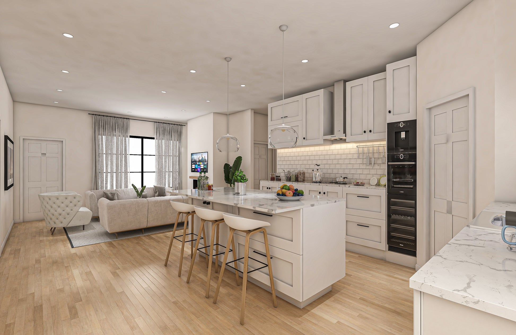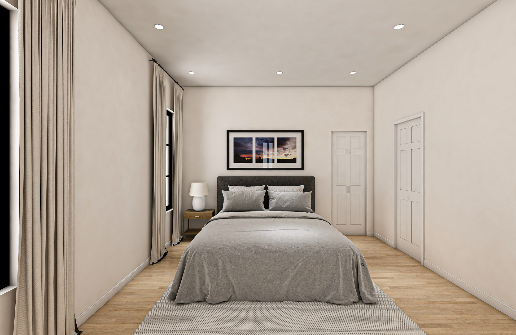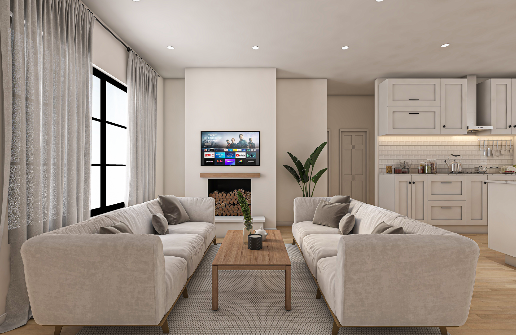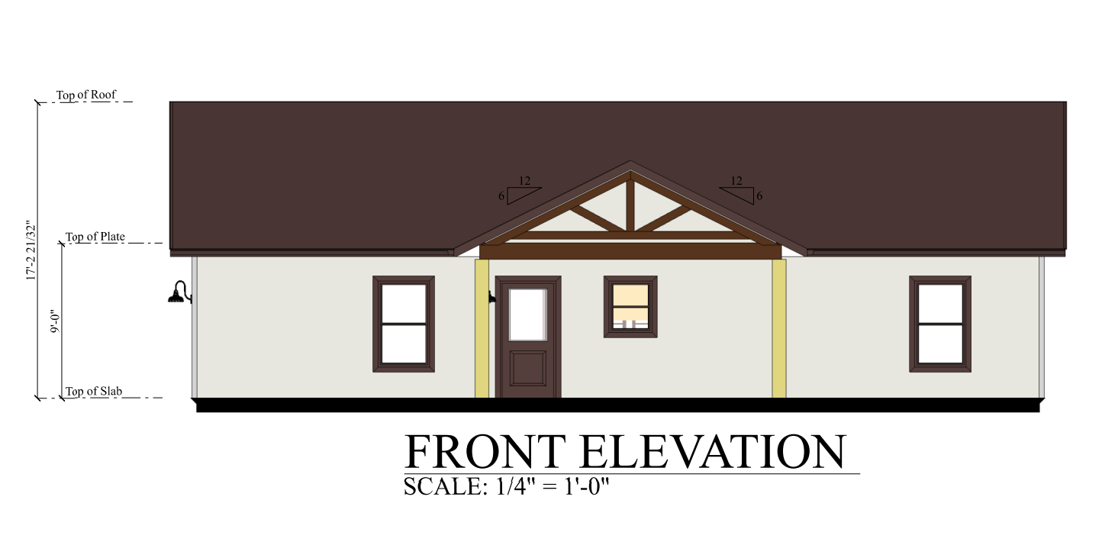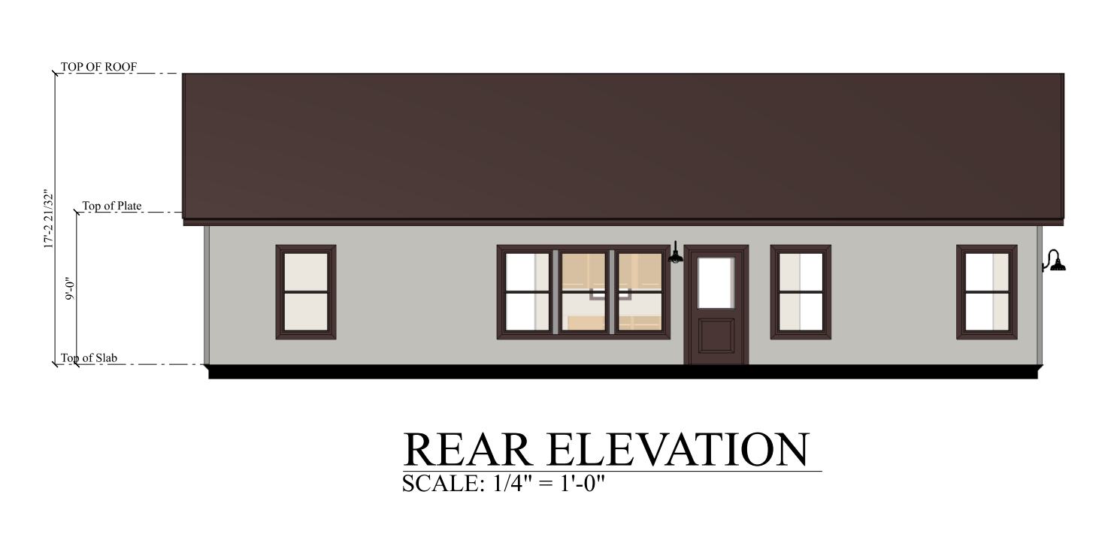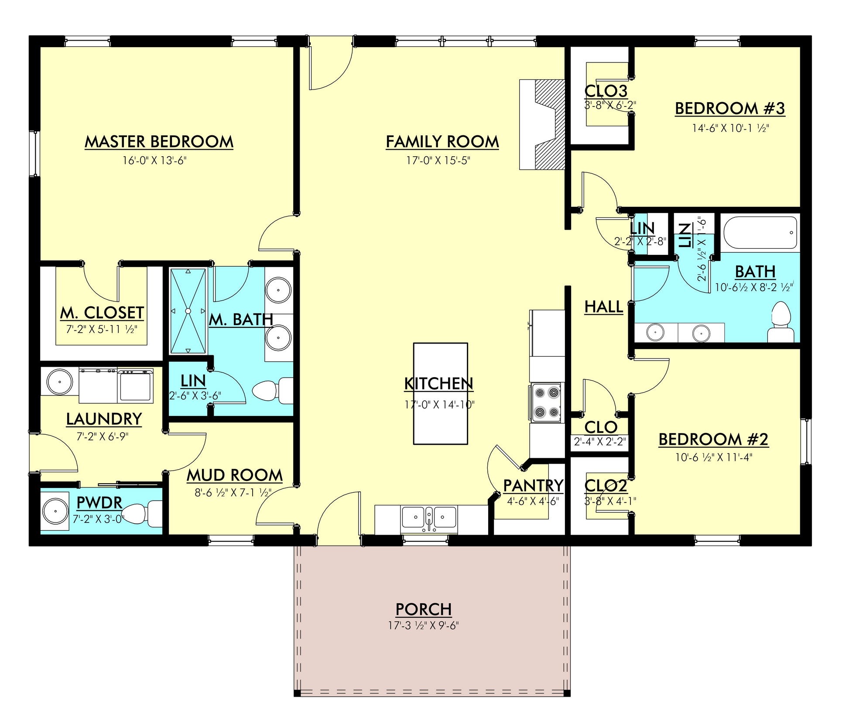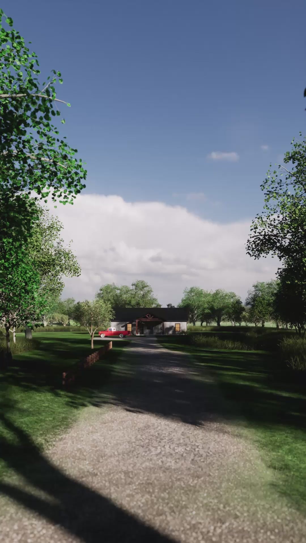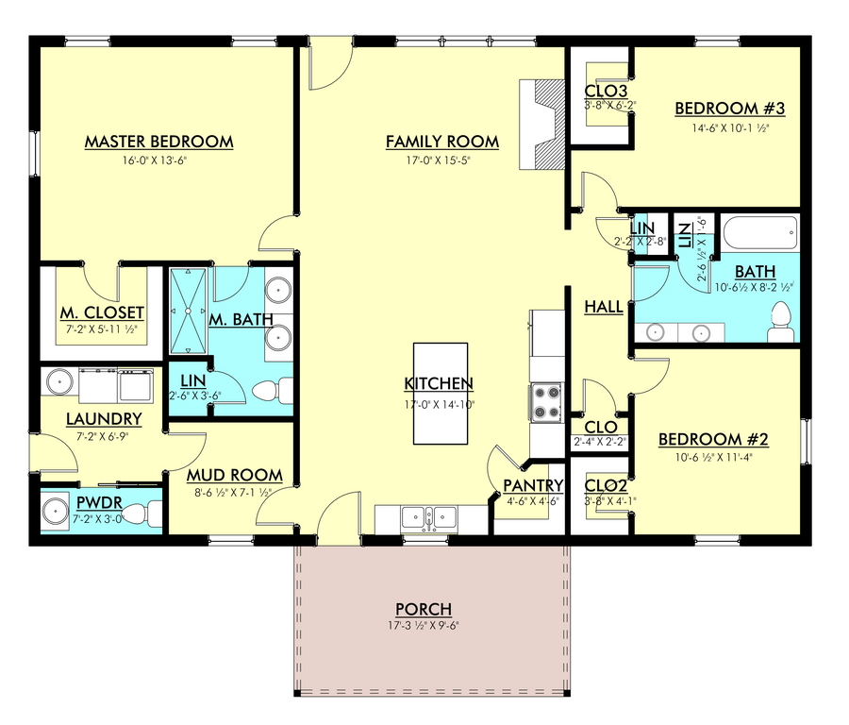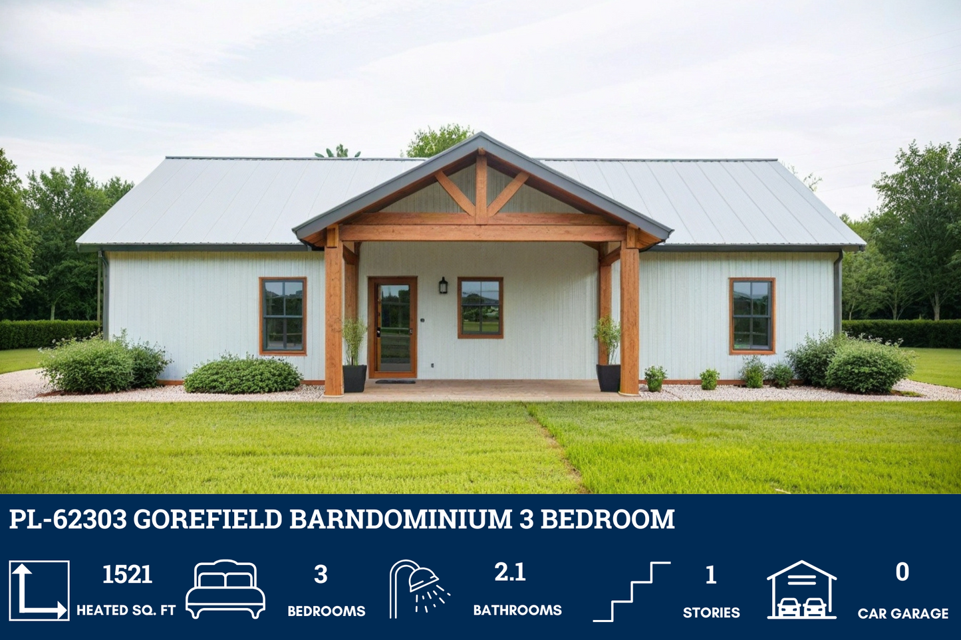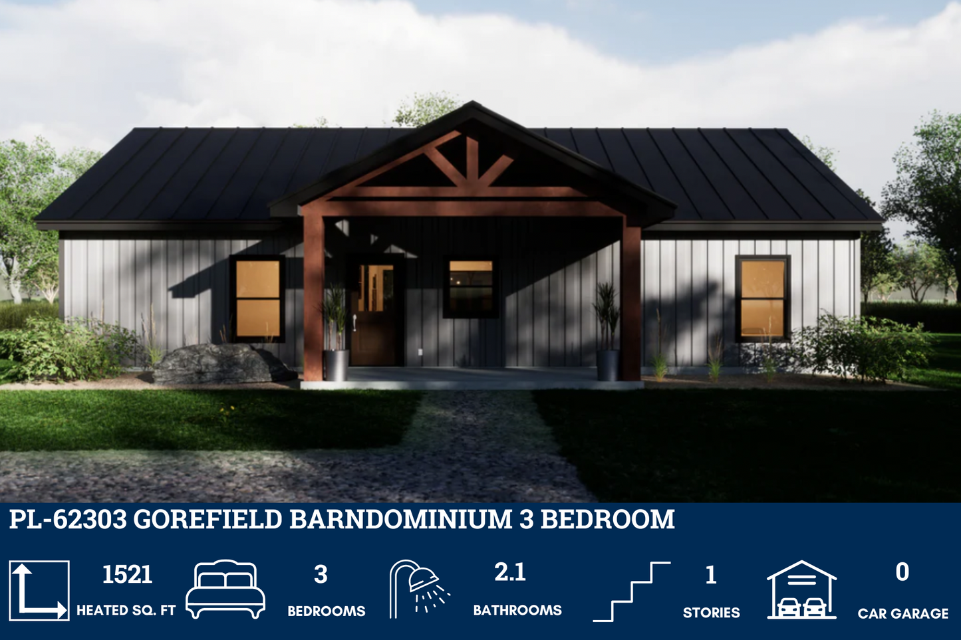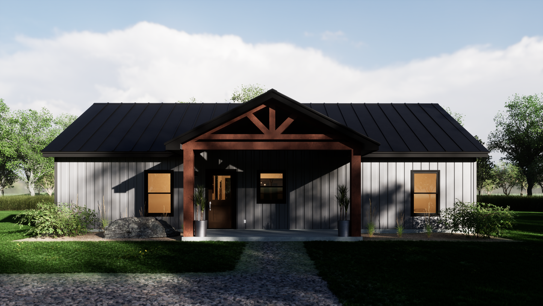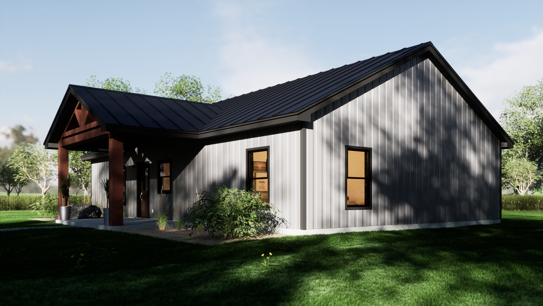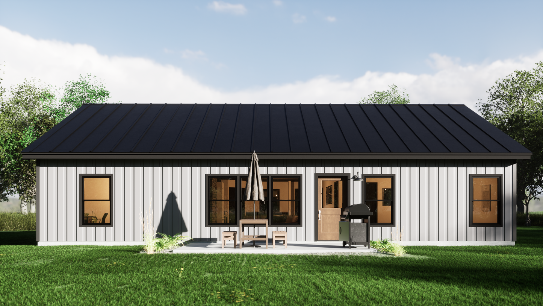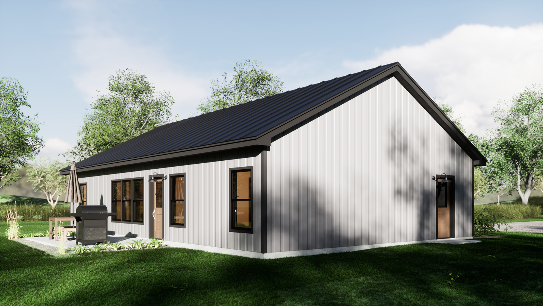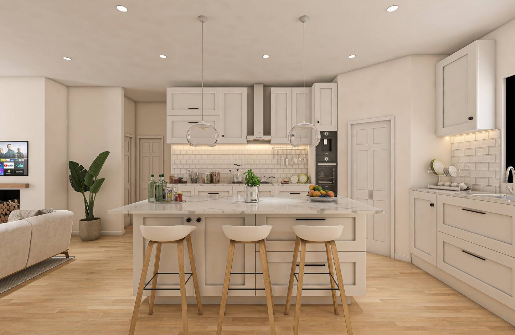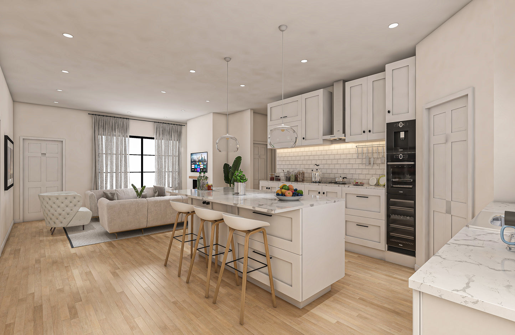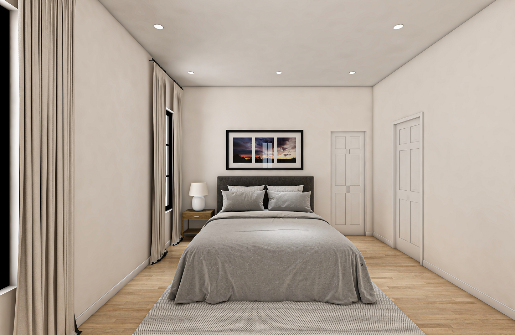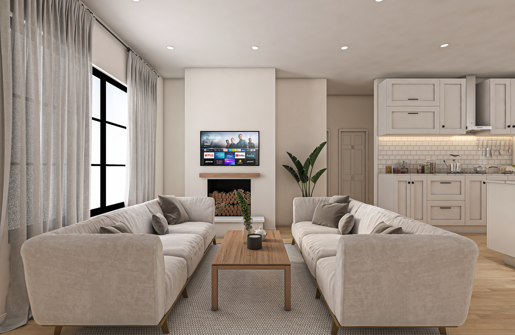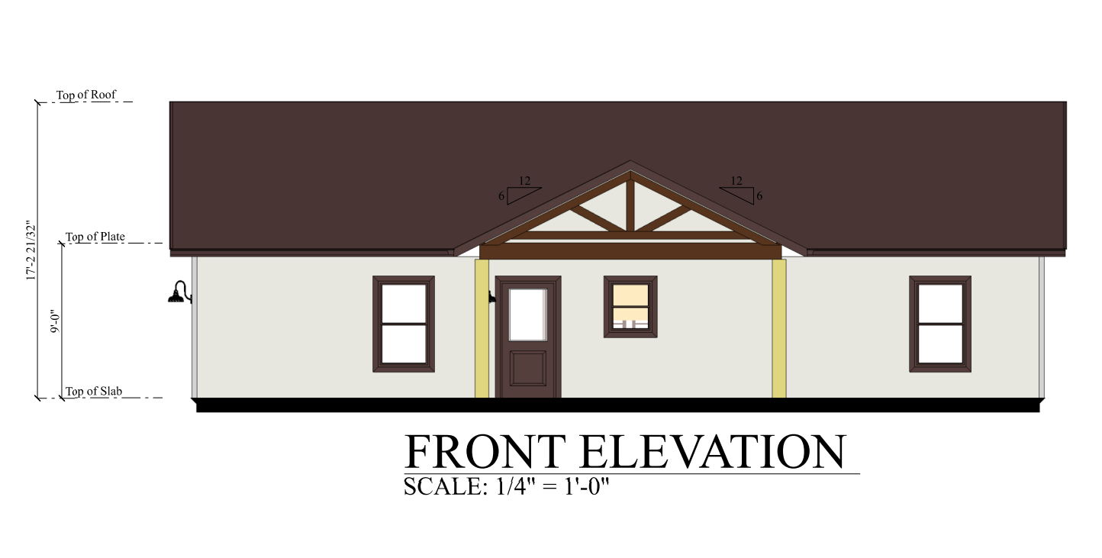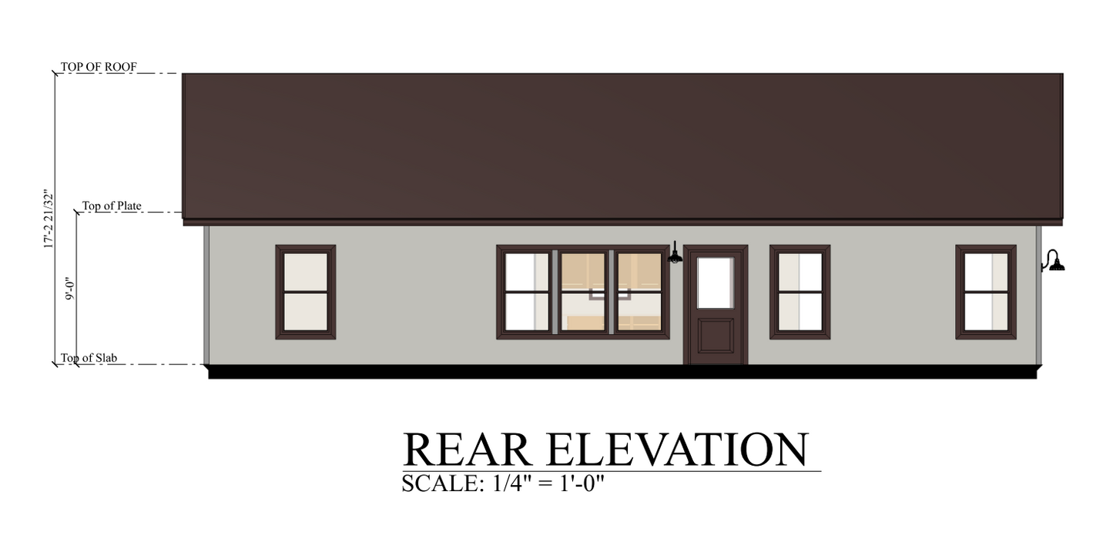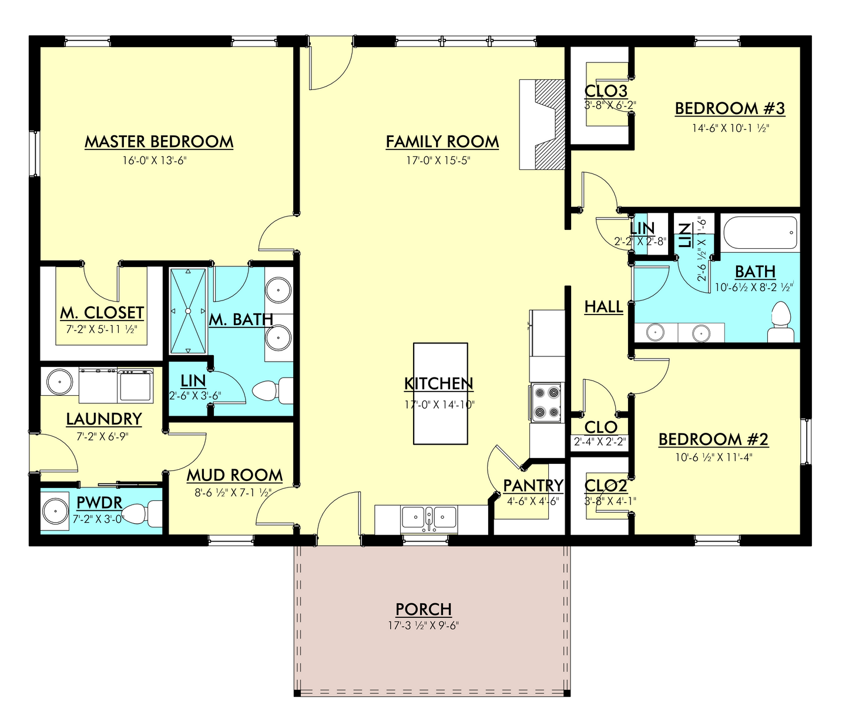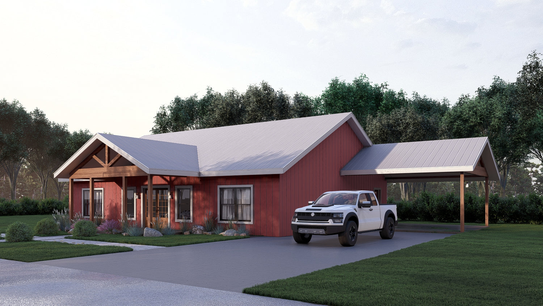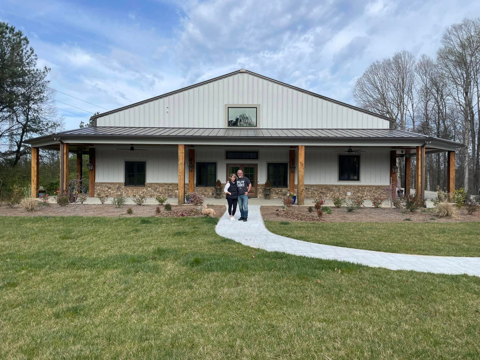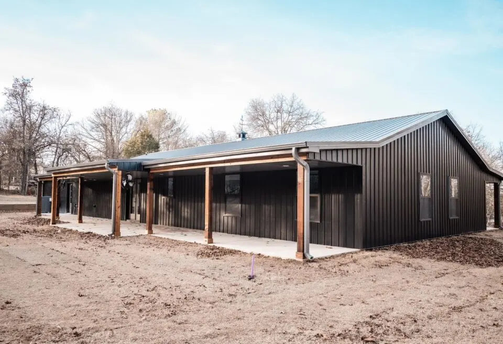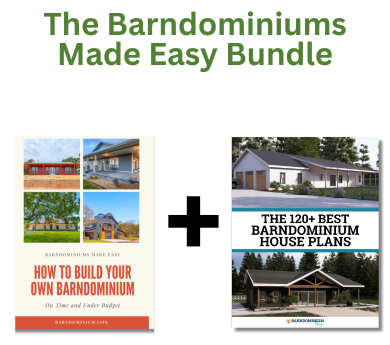PL-62303 Gorefield Barndominium House Plan
- 1521 Heated square feet
- 31x49 living space dimension
- 3 bedrooms
- 2.1 bathrooms
- 1 Story
- Mudroom
- Open Concept
- The Gorefield barndominium house plan is 1521 heated square feet and features 3 bedrooms, 2 full bathrooms, and 1 1/2 bathroom.
- As you arrive at the Gorfield barndominium you will immediately notice the welcoming front porch, the perfect spot to enjoy a cup of coffee in the morning or unwind after a long day. The porch provides a peaceful transition from the outdoors into the main living space, giving you a sense of relaxation and comfort.
- As you step inside the large kitchen and family room will catch your attention. Perfect for entertaining or gathering as a family.
- The master bedroom is a good size with an ensuite bathroom and master closet.
- On the other side of the home, you will find two more bedrooms with a shared bathroom in between them.
- The laundry room has its own half bathroom which is super convenient for working or playing in the yard.
- Another great feature of this home is the mudroom which is actually accessible from right when you walk in the front door as well as the laundry room. It is a great feature to keep your home organized and clean. You can store shoes, coats, and other outdoor gear in the mudroom, preventing dirt and mud from entering your living space.
- The Gorefield Barndominium House Plan offers ample space for storage, with closets in each of the bedrooms, a laundry room with plenty of storage space, and a pantry in the kitchen.
What's included in PL-62303:
Cover Sheet
Detailed Floor Plan Dimensions
Four Elevations - Front, Back, Left Side, Right Side
Electrical Plan
Plumbing Plan
HVAC Plan
Roof Framing Plan
Foundation Plan
Wall Section
For more barndominium floor plans, check out our complete collection of 3 bedroom barndominium floor plans.
Need to make changes? Submit a modification request using the button that says Modify This Plan . We will get you a free price quote within 72 hours

