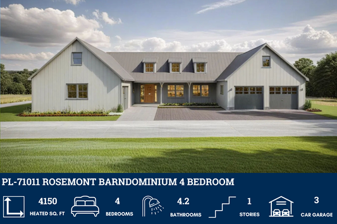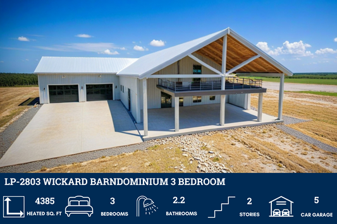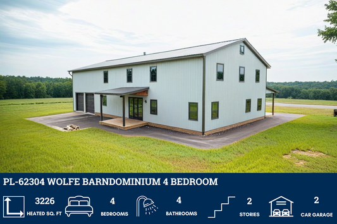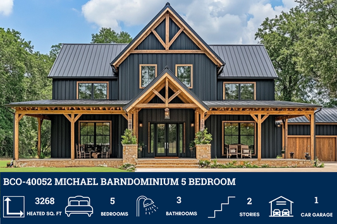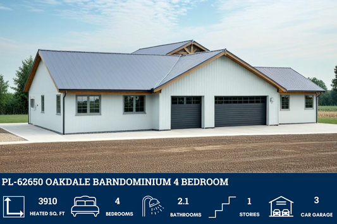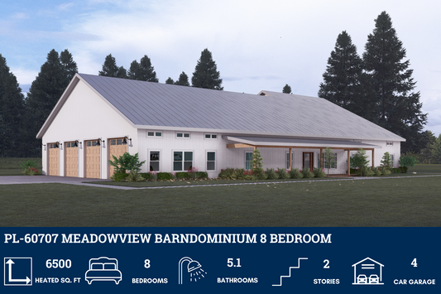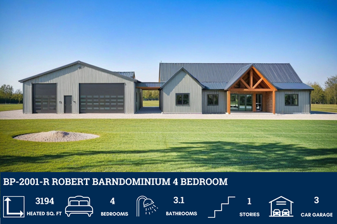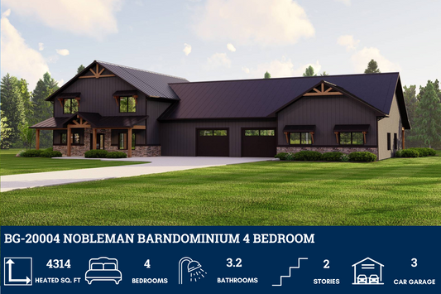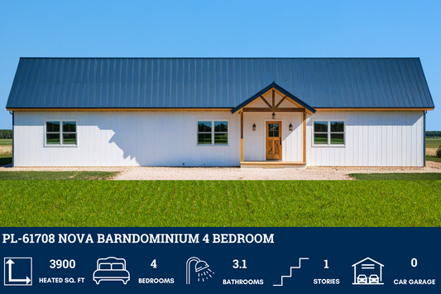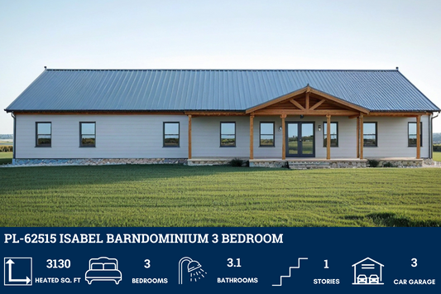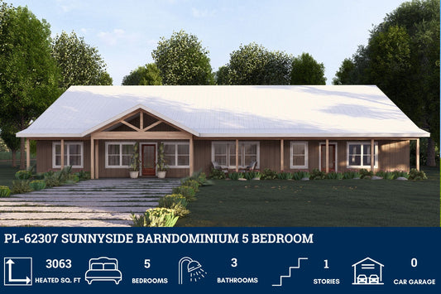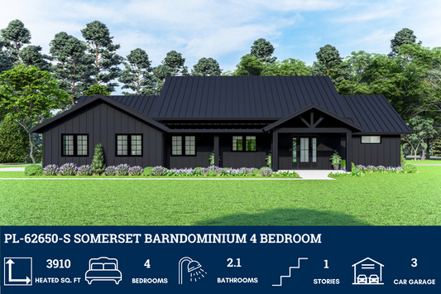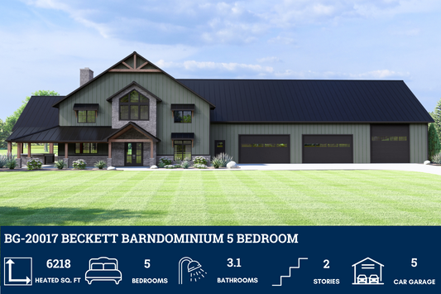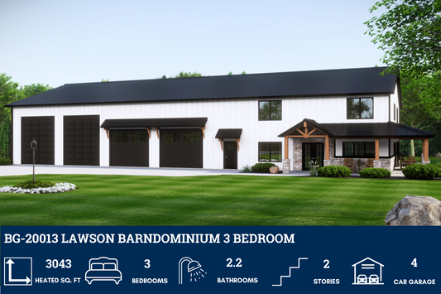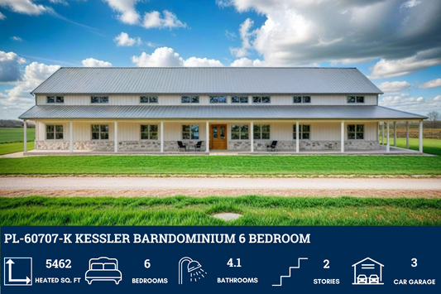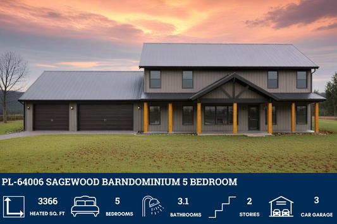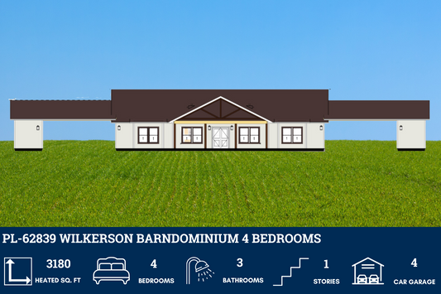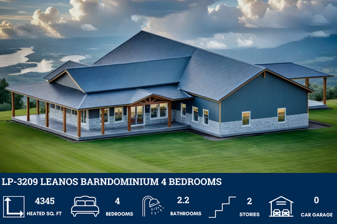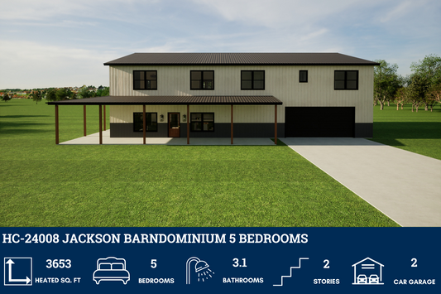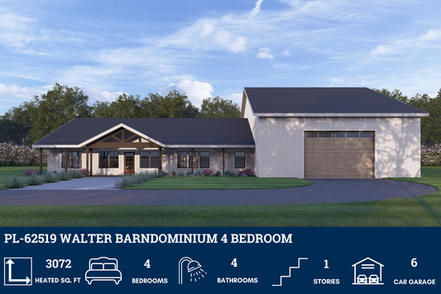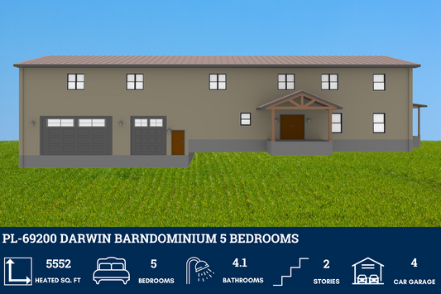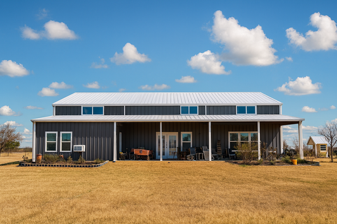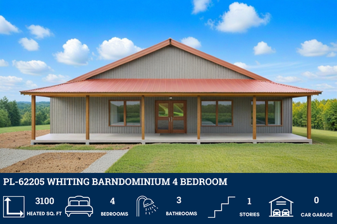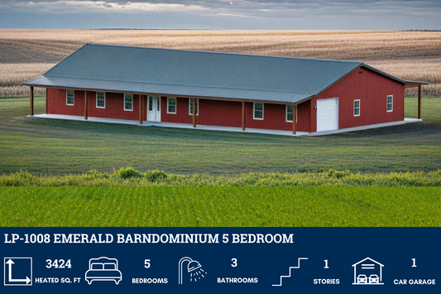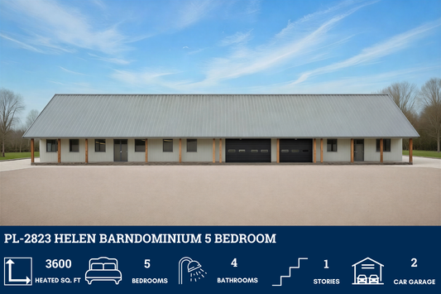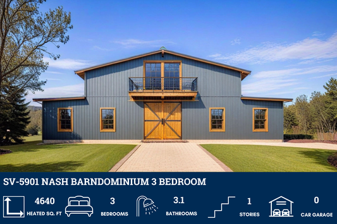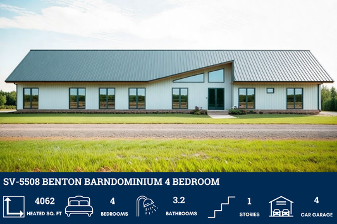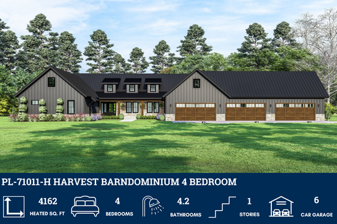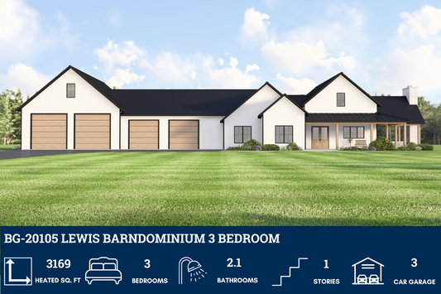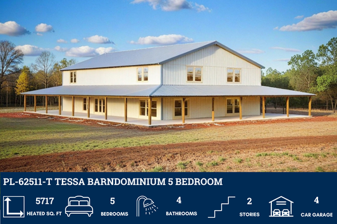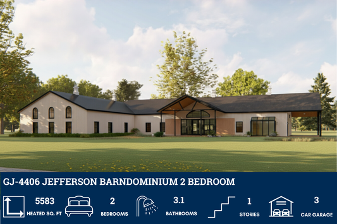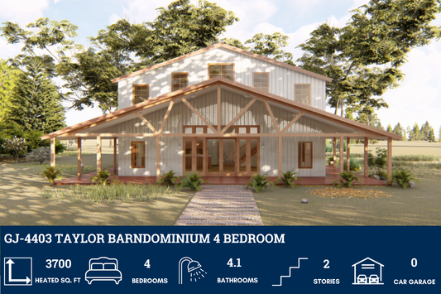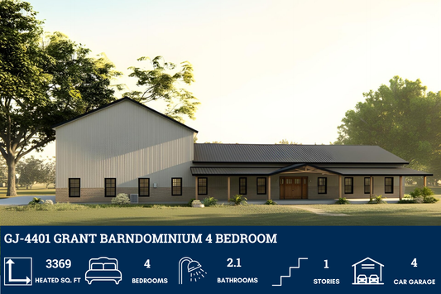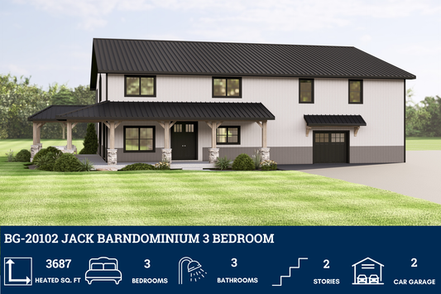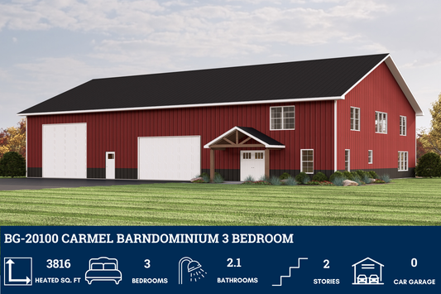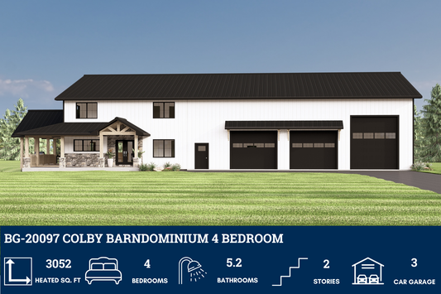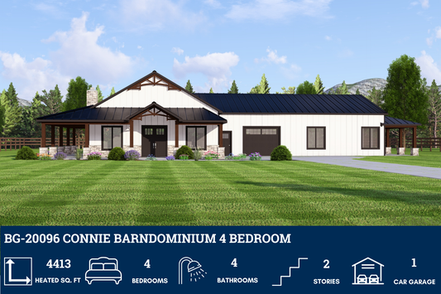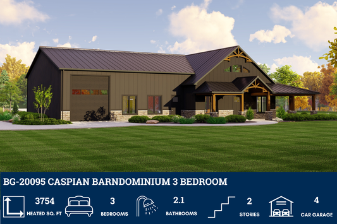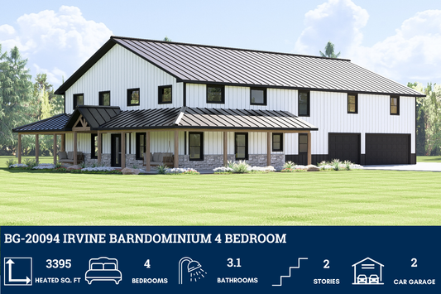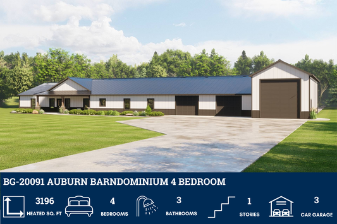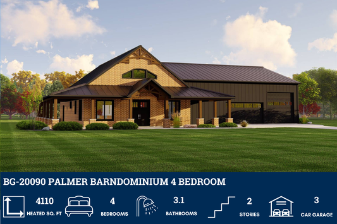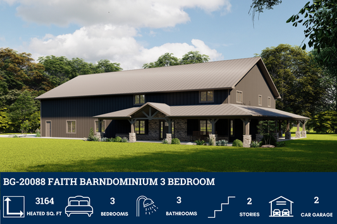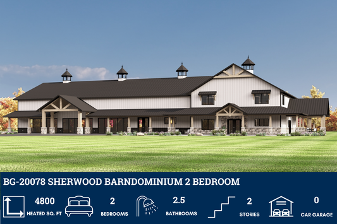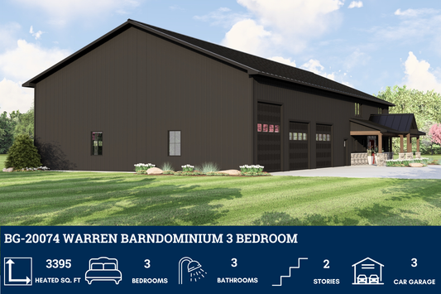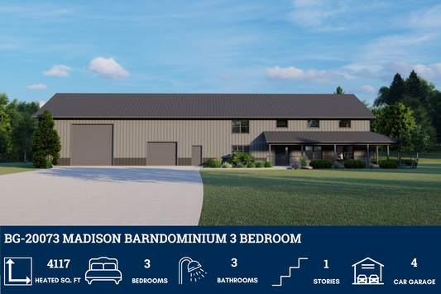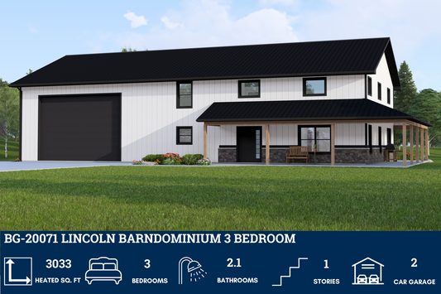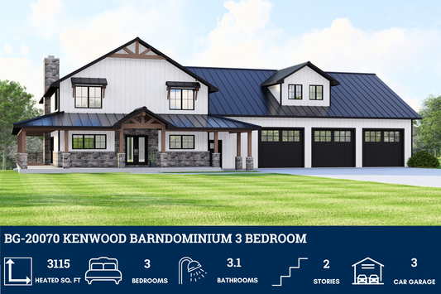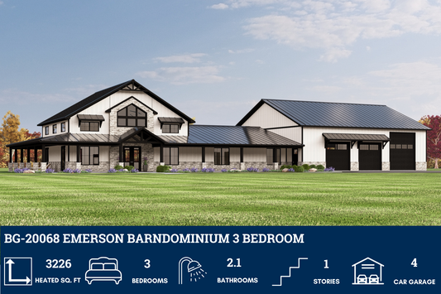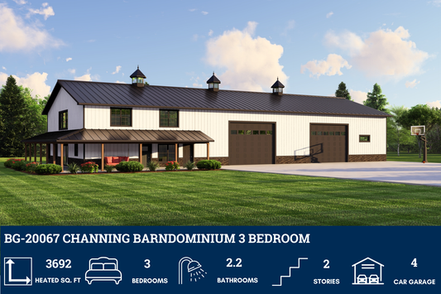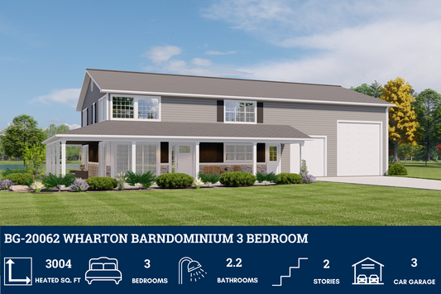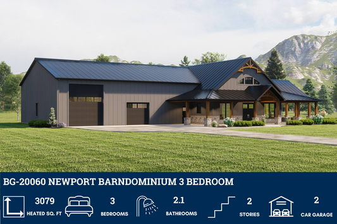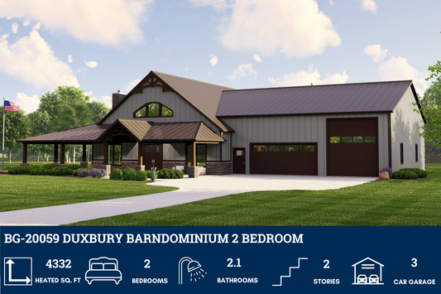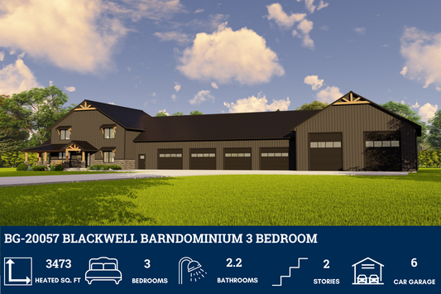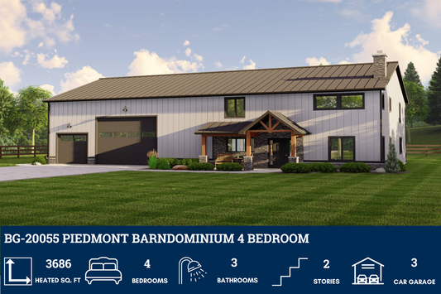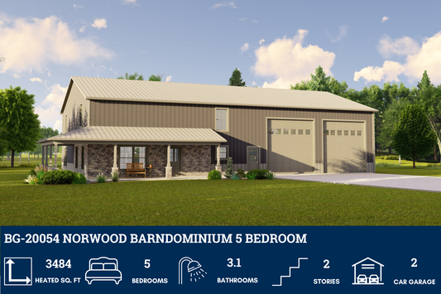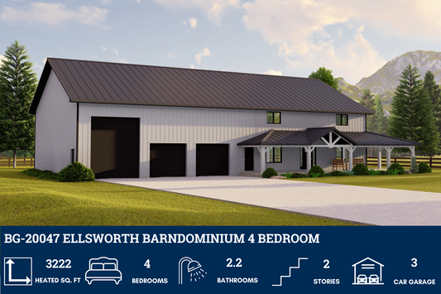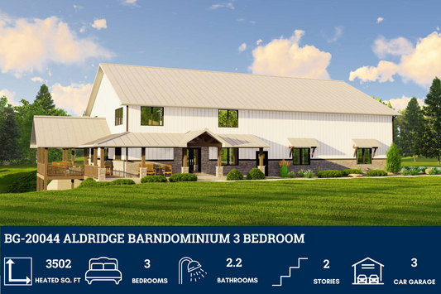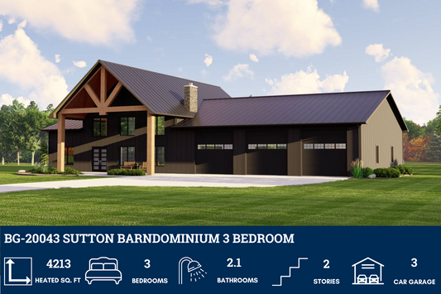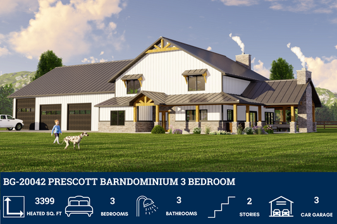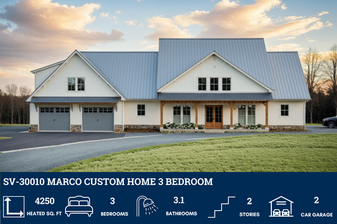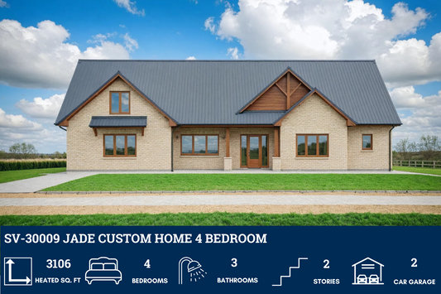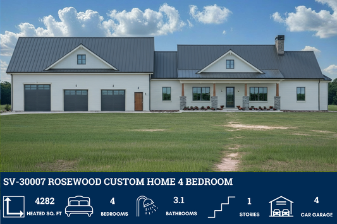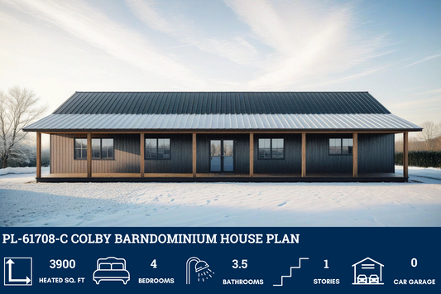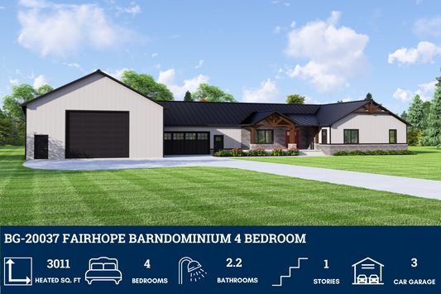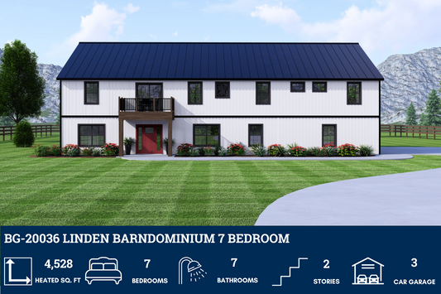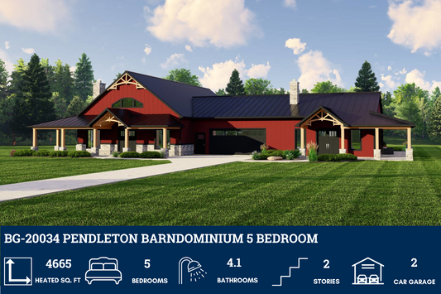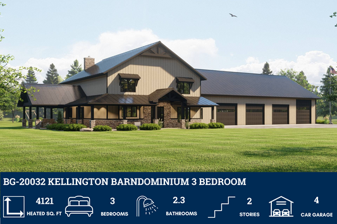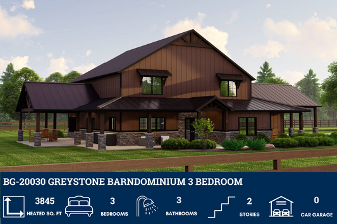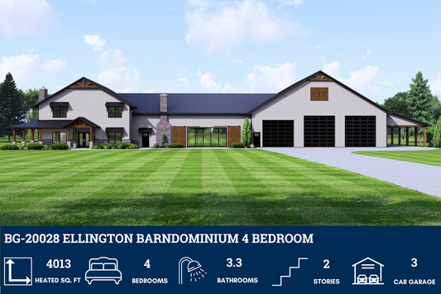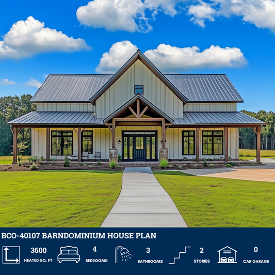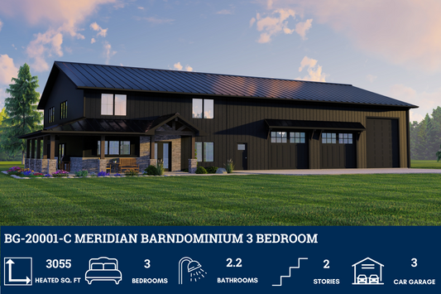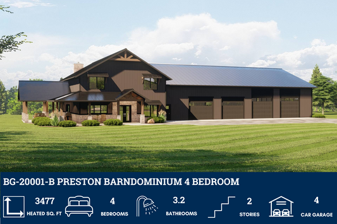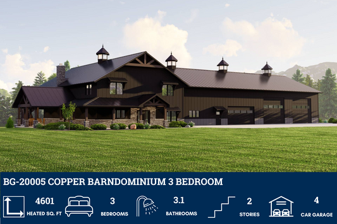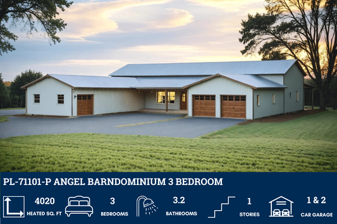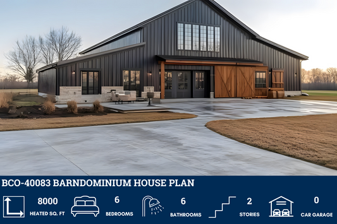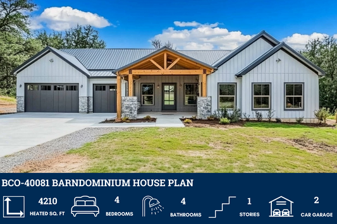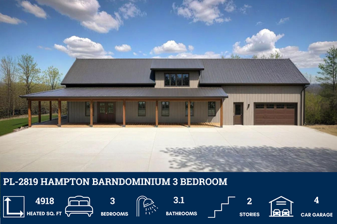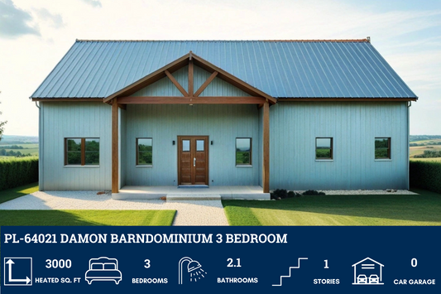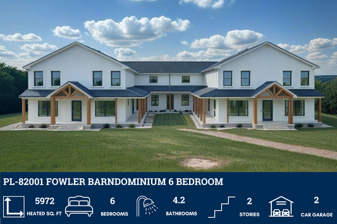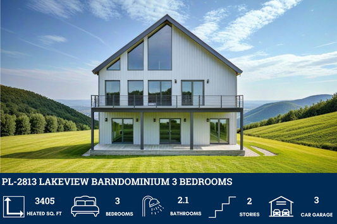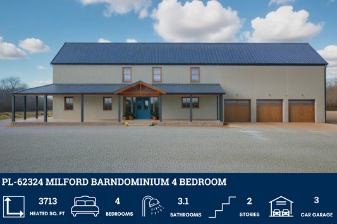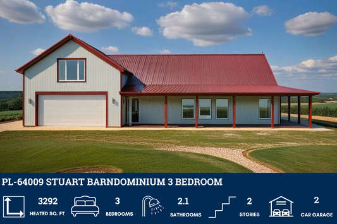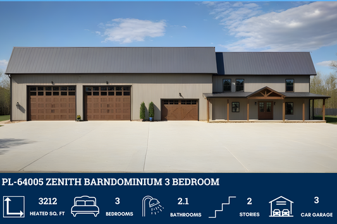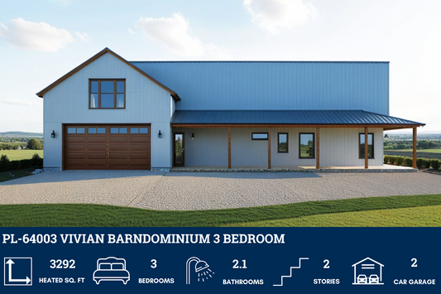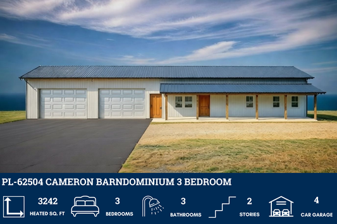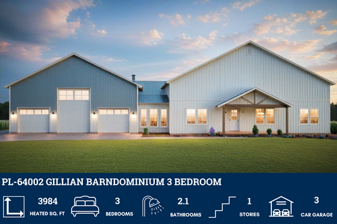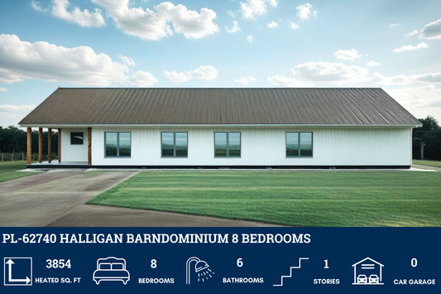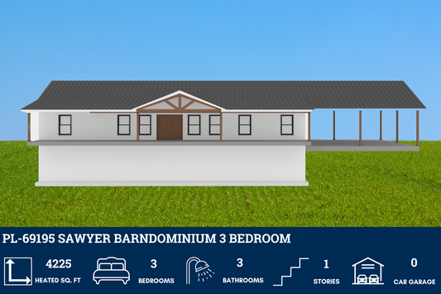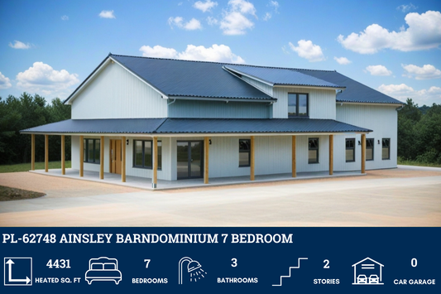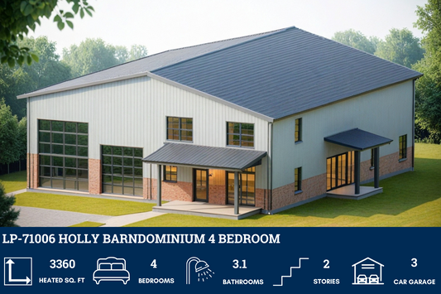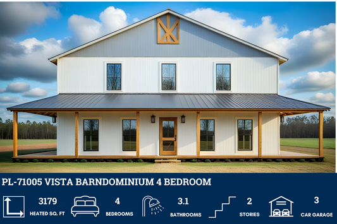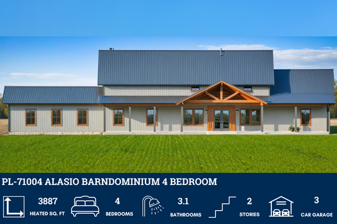Number of Bedrooms
Number of Bathrooms
Number of Stories
Heated Square Footage
Garage / Shop
Specialty Features
-
PL-71011 Rosemont Barndominium House Plans
Regular price From $1,499.99 USDRegular priceUnit price per -
LP-2803 Wickard Barndominium House Plans
Regular price From $1,499.99 USDRegular priceUnit price per -
PL-62304 Wolfe Barndominium House Plans
Regular price From $1,349.99 USDRegular priceUnit price per -
BCO-40052 Michael Barndominium House Plan
Regular price From $1,349.99 USDRegular priceUnit price per -
PL-62650 Oakdale Barndominium House Plan
Regular price From $1,349.99 USDRegular priceUnit price per -
PL-60707 Meadowview Barndominium House Plan
Regular price From $1,749.99 USDRegular priceUnit price per -
BP-2001-R Robert Barndominium House Plan
Regular price From $1,349.00 USDRegular priceUnit price per -
BG-20004 Nobleman Barndominium House Plan
Regular price From $1,450.00 USDRegular priceUnit price per -
PL-61708 Nova Barndominium House Plan
Regular price From $1,349.99 USDRegular priceUnit price per -
PL-62515 Isabel Barndominium House Plan
Regular price From $1,349.99 USDRegular priceUnit price per -
PL-62307 Sunnyside Barndominium House Plans
Regular price From $1,349.99 USDRegular priceUnit price per -
PL-62650-S Somerset Barndominium House Plan
Regular price From $1,349.99 USDRegular priceUnit price per -
BG-20017 Beckett Barndominium House Plan
Regular price From $1,750.00 USDRegular priceUnit price per -
BG-20013 Lawson Barndominium House Plan
Regular price From $1,450.00 USDRegular priceUnit price per -
BCO-40034 Cougar Barndominium House Plan
Regular price From $1,349.99 USDRegular priceUnit price per -
PL-60707-K Kessler Barndominium House Plan
Regular price From $1,749.99 USDRegular priceUnit price per -
PL-64006 Sagewood Barndominium House Plan
Regular price From $1,349.99 USDRegular priceUnit price per -
PL-62839 Wilkerson Barndominium House Plan
Regular price From $1,349.99 USDRegular priceUnit price per -
LP-3209 Leanos Barndominium House Plan
Regular price From $1,499.99 USDRegular priceUnit price per -
HC-24008 Jackson Barndominium House Plan
Regular price From $1,349.99 USDRegular priceUnit price per -
PL-62519 Walter Barndominium House Plan
Regular price From $1,349.99 USDRegular priceUnit price per -
PL-69200 Darwin Barndominium House Plan
Regular price From $1,749.99 USDRegular priceUnit price per -
PL-62511 Morgan Barndominium House Plan
Regular price From $1,349.99 USDRegular priceUnit price per -
PL-62205 Whiting Barndominium House Plan
Regular price From $1,349.99 USDRegular priceUnit price per -
LP-1008 Emerald Barndominium House Plans
Regular price From $1,349.99 USDRegular priceUnit price per -
PL-2823 Helen Barndominium House Plan
Regular price From $1,349.99 USDRegular priceUnit price per -
BCO-40188 Barndominium House Plan
Regular price From $1,349.99 USDRegular priceUnit price per -
LP-71013 Pierce Barndominium House Plan
Regular price From $849.99 USDRegular priceUnit price per -
LP-71012 Rhett Barndominium House Plan
Regular price From $1,349.99 USDRegular priceUnit price per -
SV-30020 Cooper Custom Home Plan
Regular price From $1,499.99 USDRegular priceUnit price per -
SV-30014 Sarah Custom Home Plan
Regular price From $1,749.99 USDRegular priceUnit price per -
SV-5901 Nash Barndominium House Plan
Regular price From $1,499.99 USDRegular priceUnit price per -
PL-62519-R Ross Barndominium House Plan
Regular price From $1,349.99 USDRegular priceUnit price per -
SV-5508 Benton Barndominium House Plan
Regular price From $1,499.99 USDRegular priceUnit price per -
SV-5506 Aspen Barndominium House Plan
Regular price From $1,349.99 USDRegular priceUnit price per -
PL-71011-H Harvest Barndominium House Plan
Regular price From $1,499.99 USDRegular priceUnit price per -
BG-20105 Lewis Barndominium House Plan
Regular price From $1,450.00 USDRegular priceUnit price per -
PL-62511-T Tessa Barndominium House Plan
Regular price From $1,749.99 USDRegular priceUnit price per -
GJ-4406 Jefferson Barndominium House Plan
Regular price From $1,749.99 USDRegular priceUnit price per -
GJ-4403 Taylor Barndominium House Plan
Regular price From $1,349.99 USDRegular priceUnit price per -
GJ-4401 Grant Barndominium House Plan
Regular price From $1,349.99 USDRegular priceUnit price per -
BG-20102 Jack Barndominium House Plan
Regular price From $1,450.00 USDRegular priceUnit price per -
BG-20100 Carmel Barndominium House Plan
Regular price From $1,450.00 USDRegular priceUnit price per -
BG-20097 Colby Barndominium House Plan
Regular price From $1,450.00 USDRegular priceUnit price per -
BG-20096 Connie Barndominium House Plan
Regular price From $1,450.00 USDRegular priceUnit price per -
BG-20095 Caspian Barndominium House Plan
Regular price From $1,450.00 USDRegular priceUnit price per -
BG-20094 Irvine Barndominium House Plan
Regular price From $1,450.00 USDRegular priceUnit price per -
BG-20091 Auburn Barndominium House Plan
Regular price From $1,450.00 USDRegular priceUnit price per -
BG-20090 Palmer Barndominium House Plan
Regular price From $1,450.00 USDRegular priceUnit price per -
BG-20088 Faith Barndominium House Plan
Regular price From $1,450.00 USDRegular priceUnit price per -
BG-20078 Sherwood Barndominium House Plan
Regular price From $1,450.00 USDRegular priceUnit price per -
BG-20074 Warren Barndominium House Plan
Regular price From $1,450.00 USDRegular priceUnit price per -
BG-20073 Madison Barndominium House Plan
Regular price From $1,450.00 USDRegular priceUnit price per -
BG-20071 Lincoln Barndominium House Plan
Regular price From $1,450.00 USDRegular priceUnit price per -
BG-20070 Kenwood Barndominium House Plan
Regular price From $1,450.00 USDRegular priceUnit price per -
BG-20068 Emerson Barndominium House Plan
Regular price From $1,450.00 USDRegular priceUnit price per -
BG-20067 Channing Barndominium House Plan
Regular price From $1,450.00 USDRegular priceUnit price per -
BG-20062 Wharton Barndominium House Plan
Regular price From $1,450.00 USDRegular priceUnit price per -
BG-20060 Newport Barndominium House Plan
Regular price From $1,450.00 USDRegular priceUnit price per -
BG-20059 Duxbury Barndominium House Plan
Regular price From $1,450.00 USDRegular priceUnit price per -
BG-20057 Blackwell Barndominium House Plan
Regular price From $1,450.00 USDRegular priceUnit price per -
BG-20055 Piedmont Barndominium House Plan
Regular price From $1,450.00 USDRegular priceUnit price per -
BG-20054 Norwood Barndominium House Plan
Regular price From $1,450.00 USDRegular priceUnit price per -
BG-20047 Ellsworth Barndominium House Plan
Regular price From $1,450.00 USDRegular priceUnit price per -
BG-20044 Aldridge Barndominium House Plan
Regular price From $1,450.00 USDRegular priceUnit price per -
BG-20043 Sutton Barndominium House Plan
Regular price From $1,450.00 USDRegular priceUnit price per -
BG-20042 Prescott Barndominium House Plan
Regular price From $1,450.00 USDRegular priceUnit price per -
SV-30010 Marco Custom Home Plan
Regular price From $1,499.99 USDRegular priceUnit price per -
SV-30009 Jade Custom Home Plan
Regular price From $1,749.99 USDRegular priceUnit price per -
SV-30007 Rosewood Custom Home Plan
Regular price From $1,499.99 USDRegular priceUnit price per -
PL-61708-C Colby Barndominium House Plan
Regular price From $849.99 USDRegular priceUnit price per -
BG-20037 Fairhope Barndominium House Plan
Regular price From $1,450.00 USDRegular priceUnit price per -
BG-20036 Linden Barndominium House Plan
Regular price From $1,450.00 USDRegular priceUnit price per -
BG-20034 Pendleton Barndominium House Plan
Regular price From $1,450.00 USDRegular priceUnit price per -
BG-20032 Kellington Barndominium House Plan
Regular price From $1,450.00 USDRegular priceUnit price per -
BG-20030 Greystone Barndominium House Plan
Regular price From $1,450.00 USDRegular priceUnit price per -
BG-20028 Ellington Barndominium House Plan
Regular price From $1,450.00 USDRegular priceUnit price per -
BCO-40107 Barndominium House Plan
Regular price From $1,349.99 USDRegular priceUnit price per -
BG-20001-C Meridian Barndominium House Plan
Regular price From $1,450.00 USDRegular priceUnit price per -
BG-20001-B Preston Barndominium House Plan
Regular price From $1,450.00 USDRegular priceUnit price per -
BG-20005 Copper Barndominium House Plan
Regular price From $1,450.00 USDRegular priceUnit price per -
PL-71101-P Angel Barndominium House Plan
Regular price From $1,499.99 USDRegular priceUnit price per -
BCO-40083 Barndominium House Plan
Regular price From $1,349.99 USDRegular priceUnit price per -
BCO-40081 Barndominium House Plan
Regular price From $1,499.99 USDRegular priceUnit price per -
PL-2819 Hampton Barndominium House Plan
Regular price From $1,499.99 USDRegular priceUnit price per -
PL-64021 Damon Barndominium House Plan
Regular price From $1,349.99 USDRegular priceUnit price per -
PL-82001 Fowler Barndominium House Plan
Regular price From $1,749.00 USDRegular priceUnit price per -
PL-2813 Lakeview Barndominium House Plan
Regular price From $1,349.99 USDRegular priceUnit price per -
PL-62324 Milford Barndominium House Plan
Regular price From $1,349.99 USDRegular priceUnit price per -
PL-64009 Stuart Barndominium House Plan
Regular price From $1,349.99 USDRegular priceUnit price per -
PL-64005 Zenith Barndominium House Plan
Regular price From $1,349.99 USDRegular priceUnit price per -
PL-64003 Vivian Barndominium House Plan
Regular price From $1,349.99 USDRegular priceUnit price per -
PL-62504 Cameron Barndominium House Plan
Regular price From $1,349.99 USDRegular priceUnit price per -
PL-64002 Gillian Barndominium House Plan
Regular price From $1,349.99 USDRegular priceUnit price per -
PL-62740 Halligan Barndominium House Plan
Regular price From $1,349.99 USDRegular priceUnit price per -
PL-69195 Sawyer Barndominium House Plan
Regular price From $1,499.99 USDRegular priceUnit price per -
PL-62748 Ainsley Barndominium House Plan
Regular price From $1,499.99 USDRegular priceUnit price per -
LP-71006 Holly Barndominium House Plan
Regular price From $1,349.99 USDRegular priceUnit price per -
PL-71005 Vista Barndominium House Plan
Regular price From $1,349.99 USDRegular priceUnit price per -
PL-71004 Alasio Barndominium House Plan
Regular price From $1,349.99 USDRegular priceUnit price per


