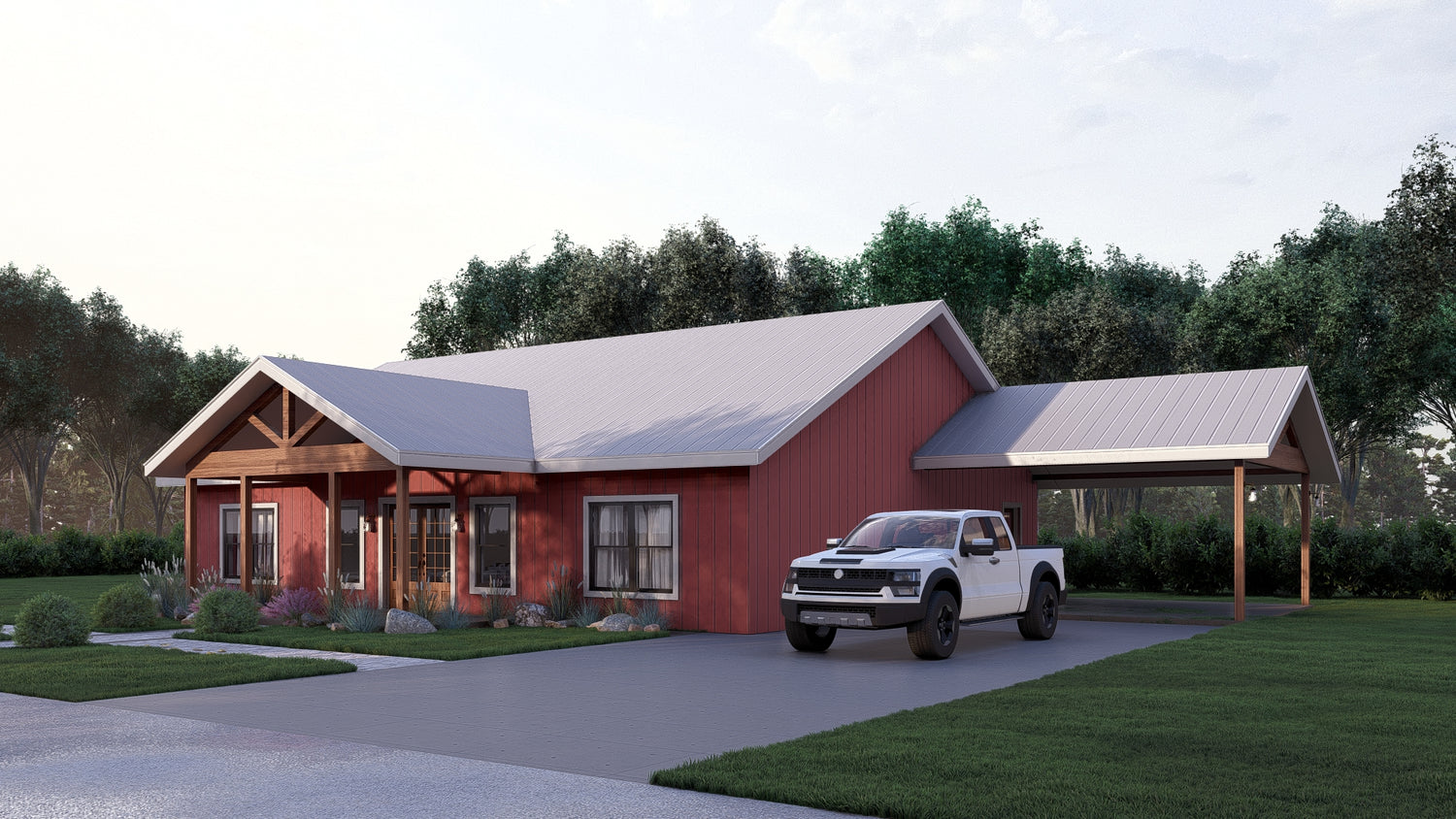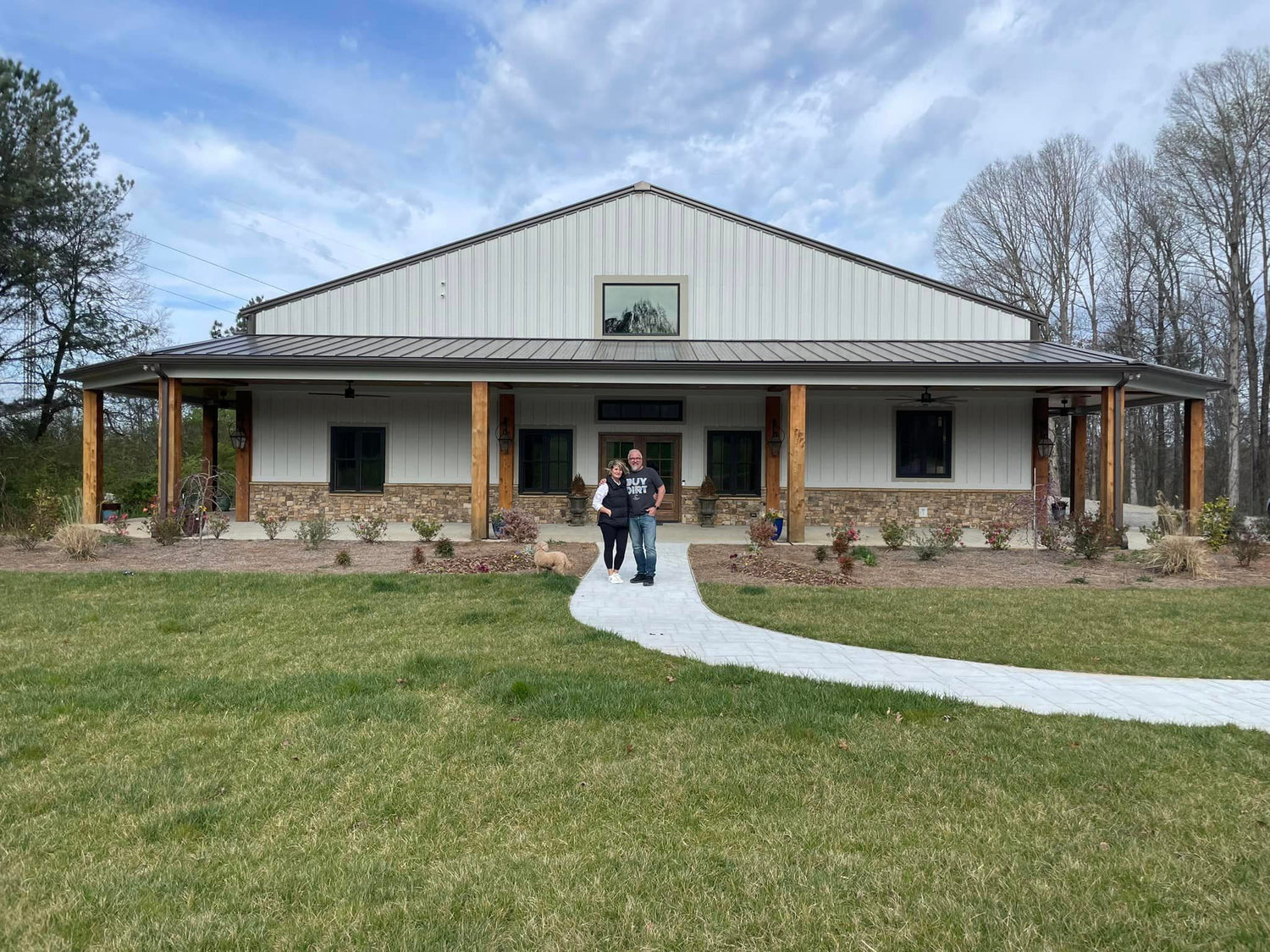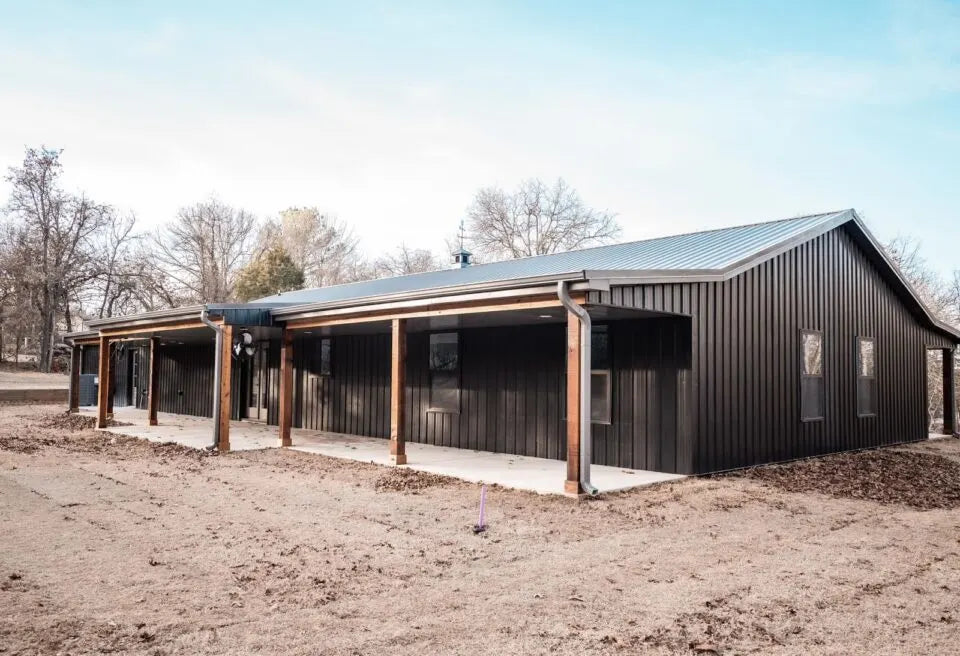Couldn't load pickup availability
Barndominium Plans
PL-62522 Noah Barndominium House Plan
DETAILS
HEATED SQ FT
First Floor:
3,230 SF
Second Floor:None
Total Heated Sq Ft:3,230 SF
UNHEATED SQ FT
1,520 SF porch
Carport:None
4
3
1
None
80'
59'
19'-5 1/8"
Concrete Slab
06:12
Stick Frame
CEILING HEIGHTS
9'
PL-62522 Noah Barndominium House Plan
- 3230 Heated square feet
- 40x80 living space dimension
- 4 Bedrooms
- 3 Bathrooms
- 1 story
- Office
- Mudroom
- Front and back porch
- The 3230-heated square feet house plan offers spacious and comfortable living, with ample room for a family to grow and entertain. With its generous square footage, this house plan provides the versatility to accommodate various lifestyles and needs.
- A spacious 4-bedroom house plan designed for modern living. This thoughtfully crafted layout features four well-appointed bedrooms, offering flexibility and comfort for families or individuals seeking extra space for guests or a growing family.
- This thoughtfully designed home features three well-appointed bathrooms, providing ample space and privacy for the entire household. Each bathroom is crafted with modern fixtures and elegant finishes, creating a comfortable and aesthetically pleasing environment. Whether it's the master ensuite or a shared guest bathroom, this house plan ensures convenience and sophistication for all occupants.
- Introducing a charming and compact 1-story house plan designed for modern living. This thoughtfully laid-out design features an open floor plan, maximizing space and natural light. The seamless flow from the living area to the kitchen creates a welcoming ambience for gatherings and daily activities. With a focus on simplicity and efficiency, this 1-story house plan embodies convenience and comfort for its residents.
- The house plan features a practical mud room, providing a dedicated space for removing and storing outdoor gear to keep the main living areas clean and organized. Additionally, this plan includes a thoughtfully designed office space, perfect for work or study, offering a quiet and productive area within the comfort of the home. These features enhance both the functionality and convenience of the living space, catering to modern lifestyle needs.
- Introducing the perfect blend of indoor comfort and outdoor relaxation! This house plan features a front porch, providing a charming space to welcome guests, and a spacious back porch, ideal for enjoying the outdoors in privacy.
What's included in PL-62522:
Elevations - Front, Back, Left Side, Right Side
Detailed Floor Plan
Electrical Plan
Flooring Plan
Ceiling Joist Plan
Roof Plan
Plumbing Plan
Foundation Plan
For more barndominium floor plans, check out our complete collection of 4 bedroom barndominium floor plans.
Need to make changes? Submit a modification request using the button that says Modify This Plan . We will get you a free price quote within 72 hours
What's Typically Included
What's Typically Included
THE SPECIFC DETAILS OF WHAT'S INCLUDED ON THESE PLANS IS CONTAINED IN THE PRODUCT DESCRIPTION. PLEASE SCROLL UP AND YOU WILL FIND IT UNDER "WHAT'S INCLUDED"
Our house plan sets typically have the following details:
4 Elevations – Front, Back, Both Sides
Detailed Floor Plan Drawing
Electrical Plans with placements for HVAC
Plumbing Plans with Placements
Flooring Plan
Roof Plan
Foundation Plan
For more information on what's included and examples of what your plans will look like, go here -> https://barndominiumplans.com/pages/whats-included
Please Note: We work with many different draftspeople who work in many different ways. It should be noted that their plans may contain different details. THE SPECIFC DETAILS OF WHAT'S INCLUDED ON THESE PLANS IS CONTAINED IN THE PRODUCT DESCRIPTION. PLEASE SCROLL UP AND YOU WILL FIND IT UNDER "WHAT'S INCLUDED"
What's Not Included
What's Not Included
The following items are NOT included:
Architectural or Engineering Stamp. Our plans are engineering-ready! Can take them to a local engineer in your state.
Site Plan - We can provide this if needed for $300 additional.
Materials List - handled locally when required
Energy calculations - handled locally when required
Snow load calculations - handled locally when required
Delivery
Delivery
This plan is available as a digital product or printed + shipped.
If you select digital, the plan will be delivered to you via email as a PDF file, no matter what time it is.
If you select printed + shipped, your order will ship in 24x36 format within 1 business day of your order.
We ship from the midwest in order to serve the entire country within 3-5 business days!
Return policy
Return policy
All barndominium house plan purchases are FINAL. There are no exchanges or refunds due to the digital nature of the product. Please make sure that the plan you have selected is going to fit your needs.
PDF (Single Build) $1,349.99
DETAILS
HEATED SQ FT
First Floor:
3,230 SF
Second Floor:None
Total Heated Sq Ft:3,230 SF
UNHEATED SQ FT
1,520 SF porch
Carport:None
4
3
1
None
80'
59'
19'-5 1/8"
Concrete Slab
06:12
Stick Frame
CEILING HEIGHTS
9'
PL-62522 Noah Barndominium House Plan
- 3230 Heated square feet
- 40x80 living space dimension
- 4 Bedrooms
- 3 Bathrooms
- 1 story
- Office
- Mudroom
- Front and back porch
- The 3230-heated square feet house plan offers spacious and comfortable living, with ample room for a family to grow and entertain. With its generous square footage, this house plan provides the versatility to accommodate various lifestyles and needs.
- A spacious 4-bedroom house plan designed for modern living. This thoughtfully crafted layout features four well-appointed bedrooms, offering flexibility and comfort for families or individuals seeking extra space for guests or a growing family.
- This thoughtfully designed home features three well-appointed bathrooms, providing ample space and privacy for the entire household. Each bathroom is crafted with modern fixtures and elegant finishes, creating a comfortable and aesthetically pleasing environment. Whether it's the master ensuite or a shared guest bathroom, this house plan ensures convenience and sophistication for all occupants.
- Introducing a charming and compact 1-story house plan designed for modern living. This thoughtfully laid-out design features an open floor plan, maximizing space and natural light. The seamless flow from the living area to the kitchen creates a welcoming ambience for gatherings and daily activities. With a focus on simplicity and efficiency, this 1-story house plan embodies convenience and comfort for its residents.
- The house plan features a practical mud room, providing a dedicated space for removing and storing outdoor gear to keep the main living areas clean and organized. Additionally, this plan includes a thoughtfully designed office space, perfect for work or study, offering a quiet and productive area within the comfort of the home. These features enhance both the functionality and convenience of the living space, catering to modern lifestyle needs.
- Introducing the perfect blend of indoor comfort and outdoor relaxation! This house plan features a front porch, providing a charming space to welcome guests, and a spacious back porch, ideal for enjoying the outdoors in privacy.
What's included in PL-62522:
Elevations - Front, Back, Left Side, Right Side
Detailed Floor Plan
Electrical Plan
Flooring Plan
Ceiling Joist Plan
Roof Plan
Plumbing Plan
Foundation Plan
For more barndominium floor plans, check out our complete collection of 4 bedroom barndominium floor plans.
Need to make changes? Submit a modification request using the button that says Modify This Plan . We will get you a free price quote within 72 hours
What's Typically Included
What's Typically Included
THE SPECIFC DETAILS OF WHAT'S INCLUDED ON THESE PLANS IS CONTAINED IN THE PRODUCT DESCRIPTION. PLEASE SCROLL UP AND YOU WILL FIND IT UNDER "WHAT'S INCLUDED"
Our house plan sets typically have the following details:
4 Elevations – Front, Back, Both Sides
Detailed Floor Plan Drawing
Electrical Plans with placements for HVAC
Plumbing Plans with Placements
Flooring Plan
Roof Plan
Foundation Plan
For more information on what's included and examples of what your plans will look like, go here -> https://barndominiumplans.com/pages/whats-included
Please Note: We work with many different draftspeople who work in many different ways. It should be noted that their plans may contain different details. THE SPECIFC DETAILS OF WHAT'S INCLUDED ON THESE PLANS IS CONTAINED IN THE PRODUCT DESCRIPTION. PLEASE SCROLL UP AND YOU WILL FIND IT UNDER "WHAT'S INCLUDED"
What's Not Included
What's Not Included
The following items are NOT included:
Architectural or Engineering Stamp. Our plans are engineering-ready! Can take them to a local engineer in your state.
Site Plan - We can provide this if needed for $300 additional.
Materials List - handled locally when required
Energy calculations - handled locally when required
Snow load calculations - handled locally when required
Delivery
Delivery
This plan is available as a digital product or printed + shipped.
If you select digital, the plan will be delivered to you via email as a PDF file, no matter what time it is.
If you select printed + shipped, your order will ship in 24x36 format within 1 business day of your order.
We ship from the midwest in order to serve the entire country within 3-5 business days!
Return policy
Return policy
All barndominium house plan purchases are FINAL. There are no exchanges or refunds due to the digital nature of the product. Please make sure that the plan you have selected is going to fit your needs.
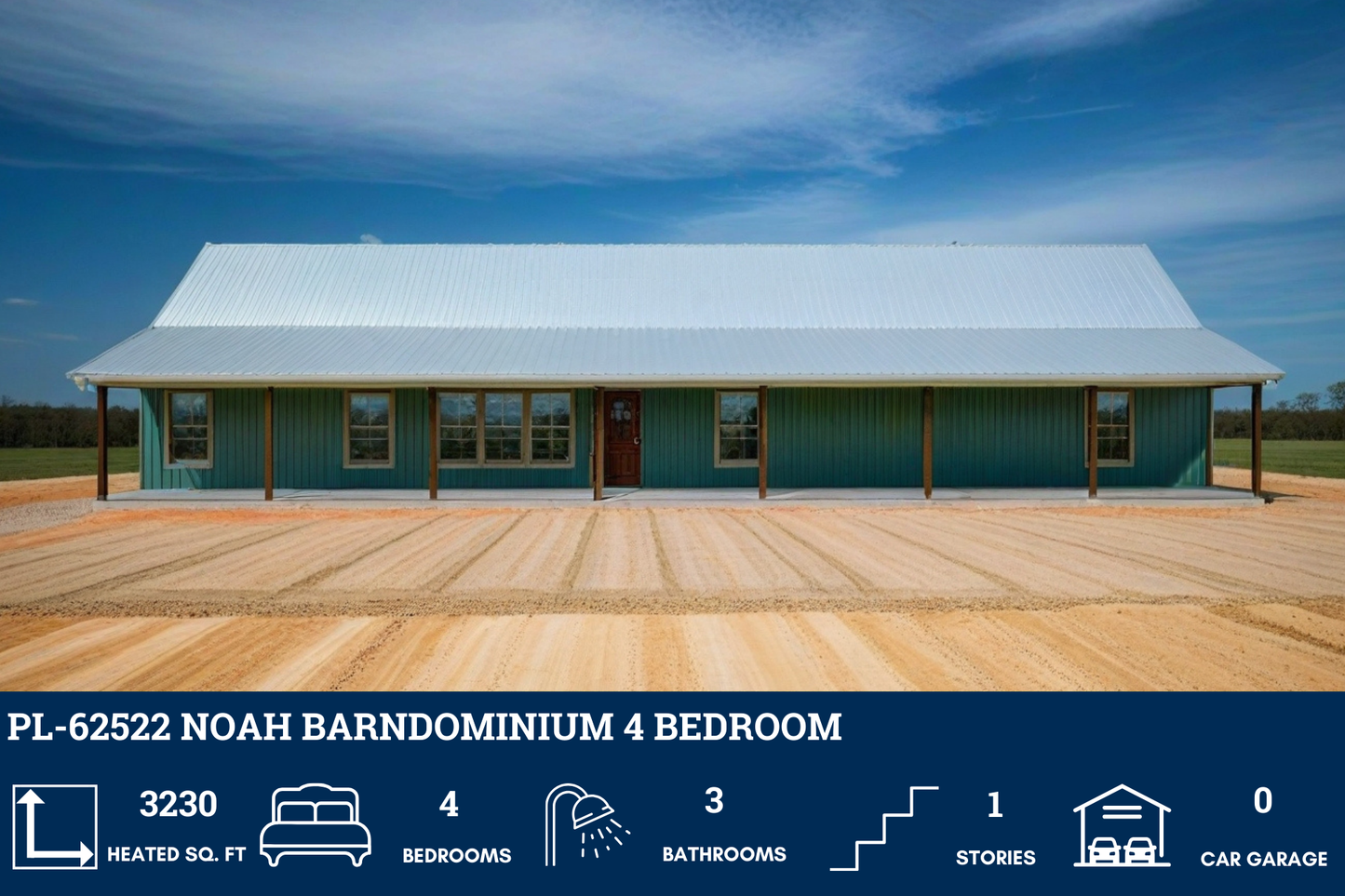
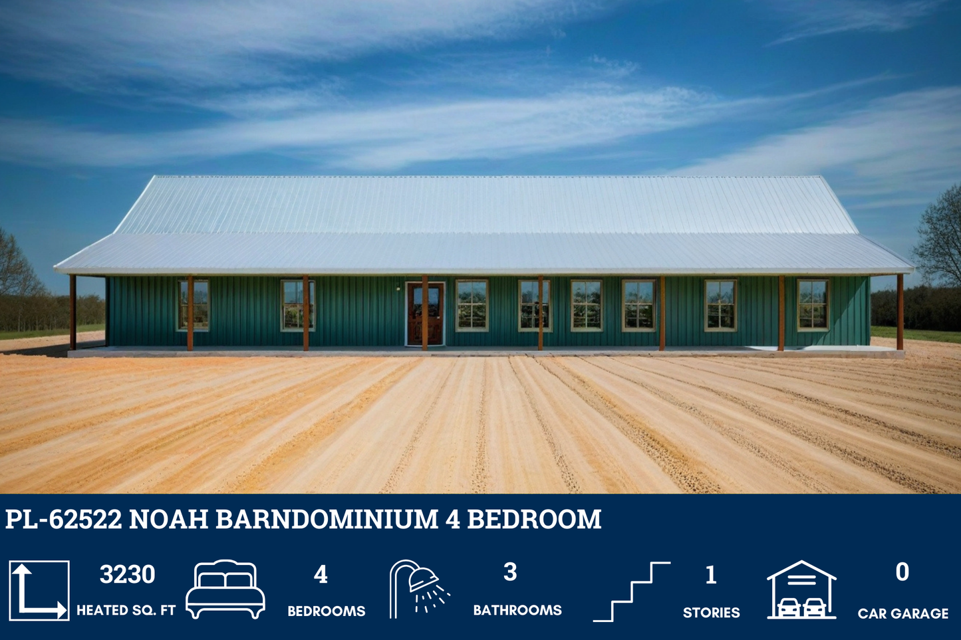
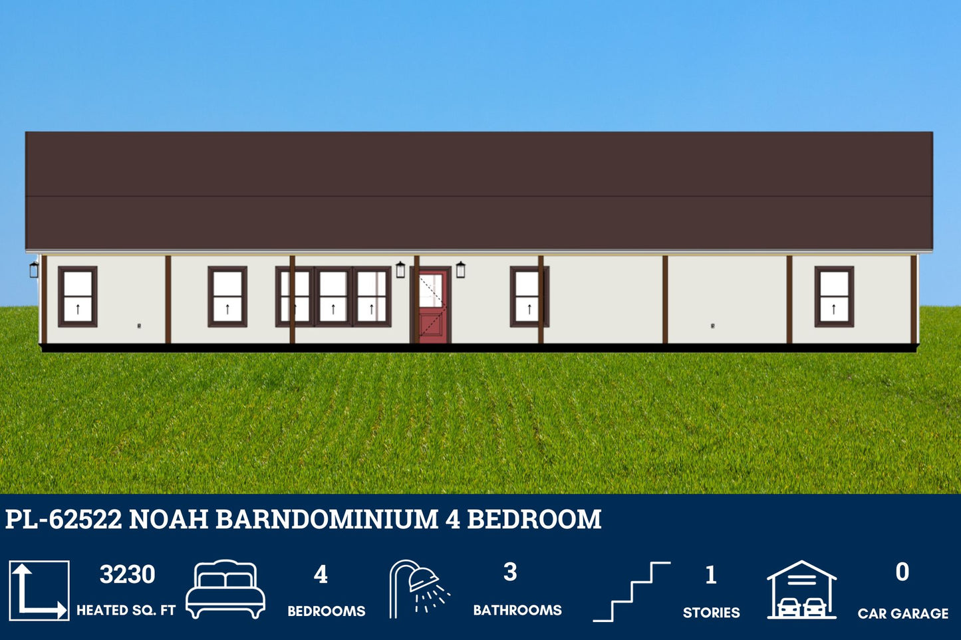
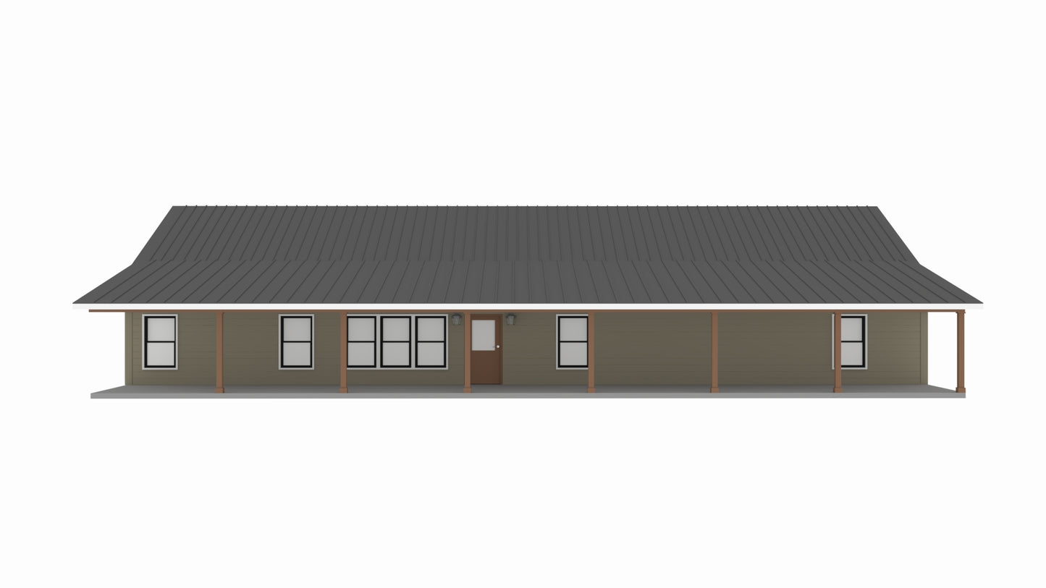
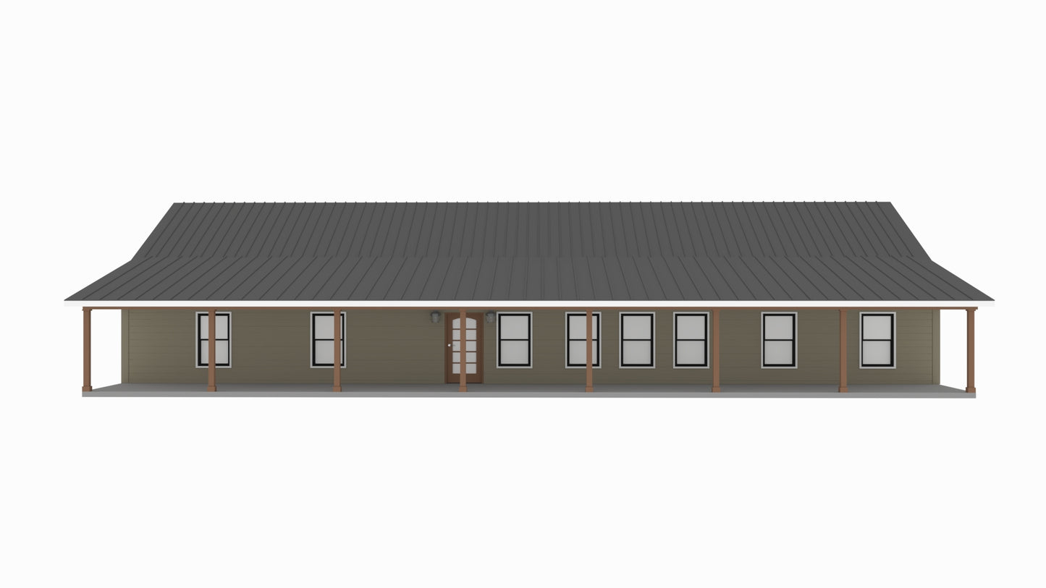
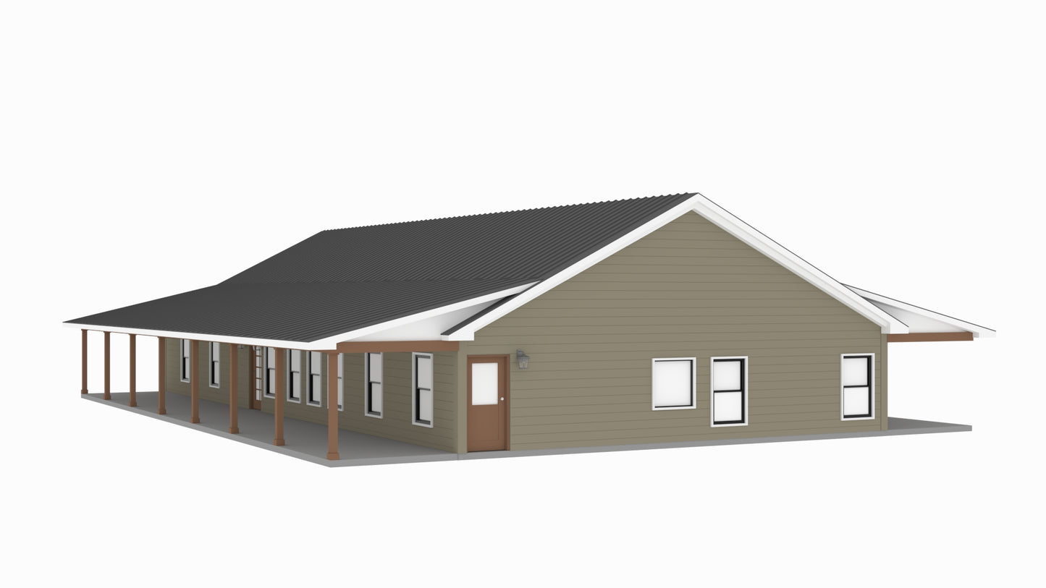
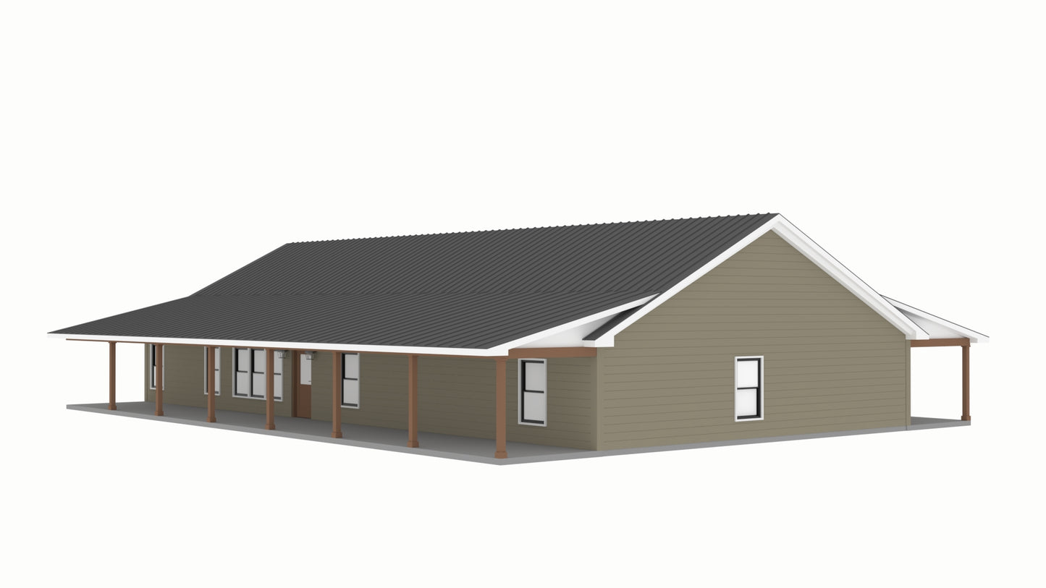
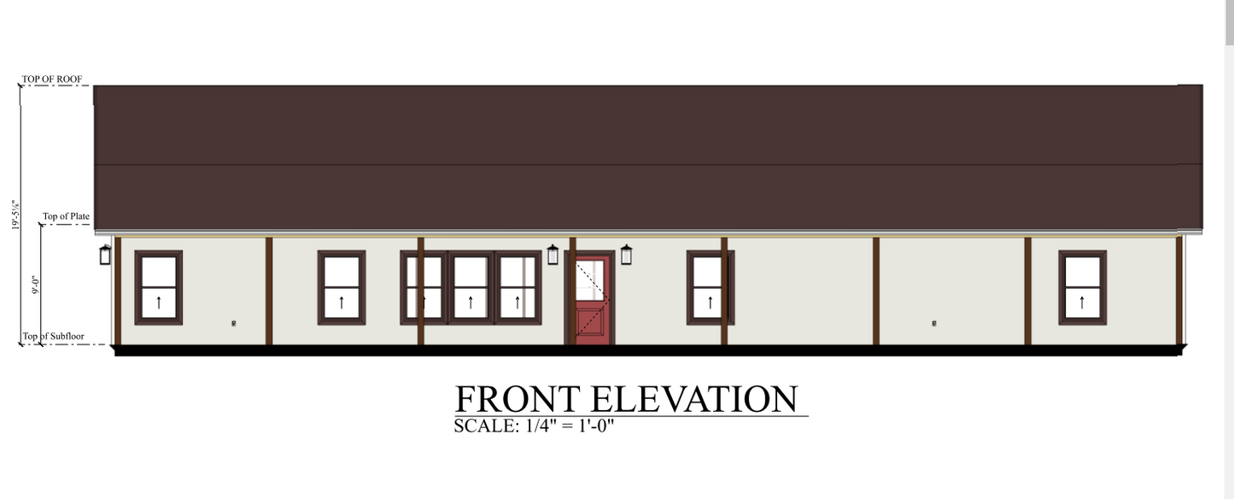
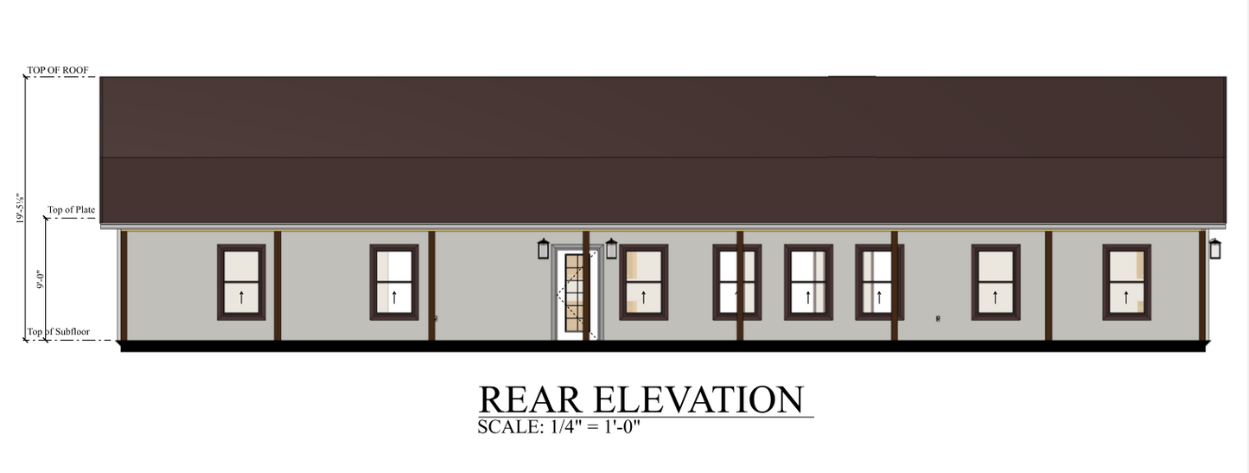
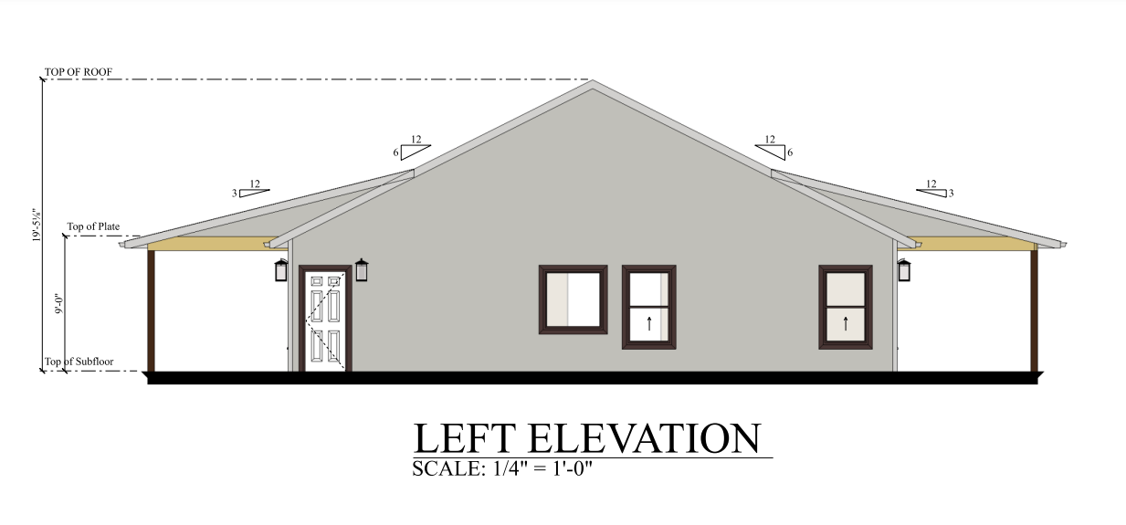
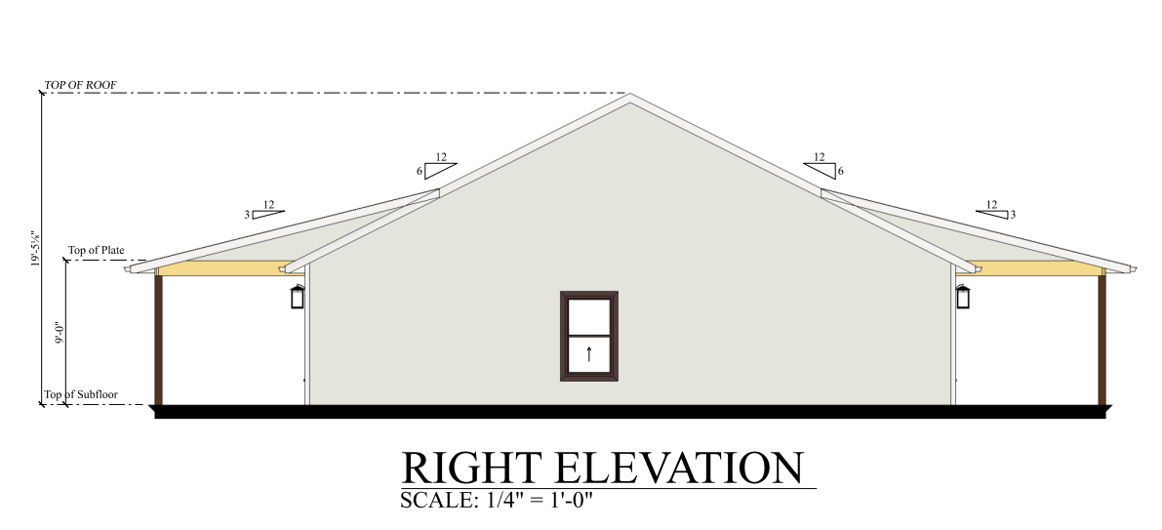
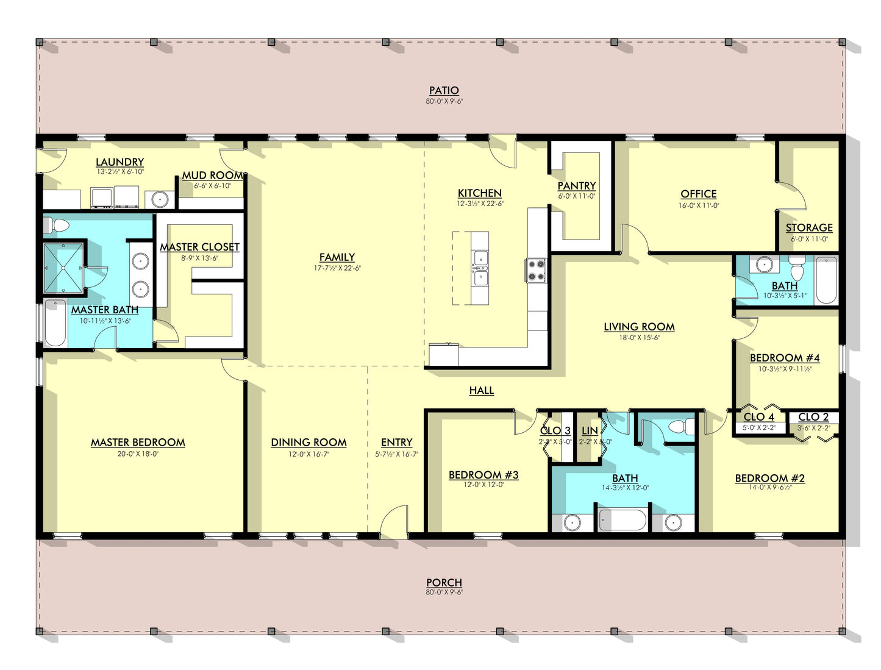
Real Reviews, Real Experiences
How to Build Your Own Barndominium & 120+ House Plans
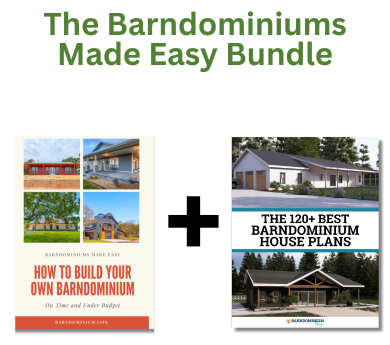
Just getting started on your build? Get the Barndominiums Made Easy Program.
- Choosing a selection results in a full page refresh.














