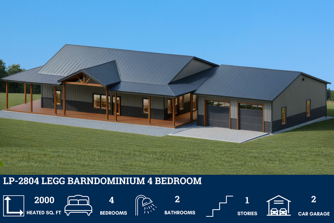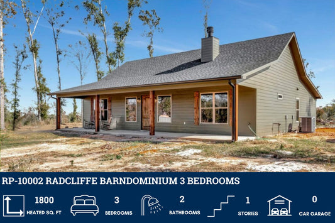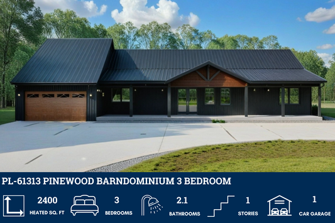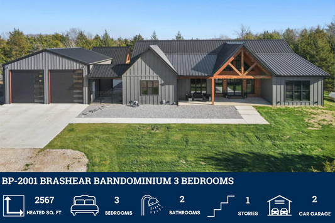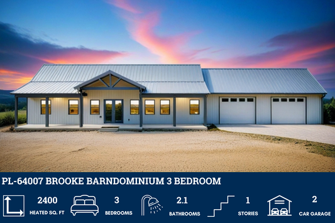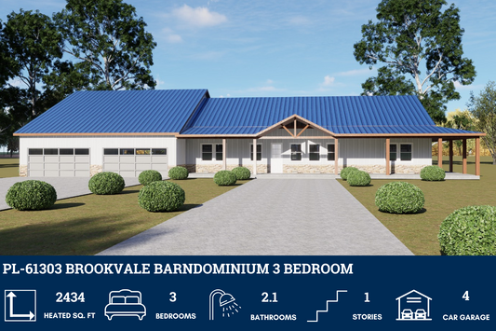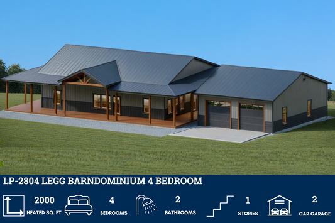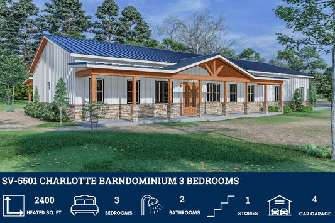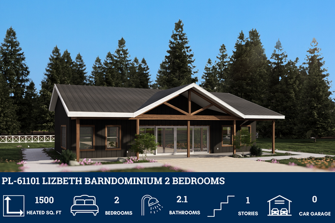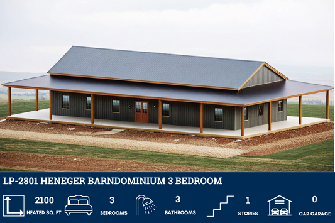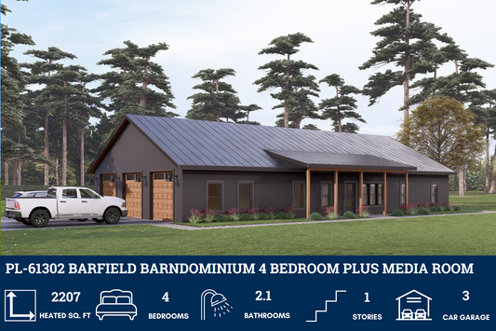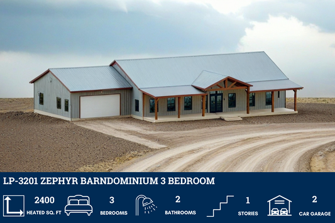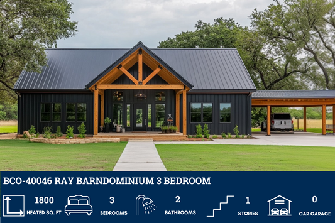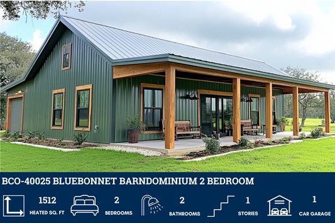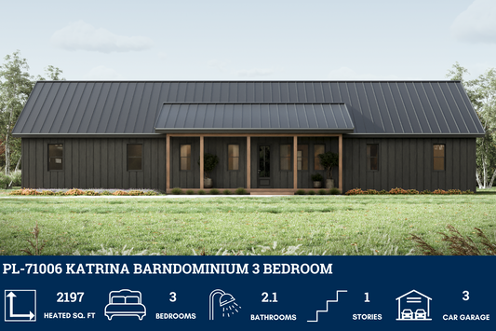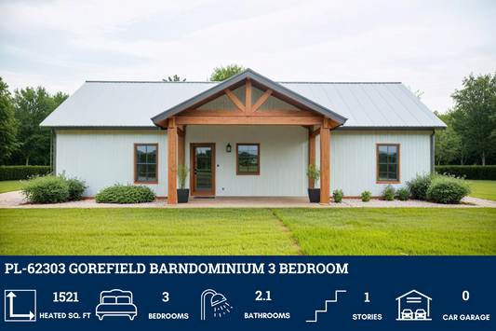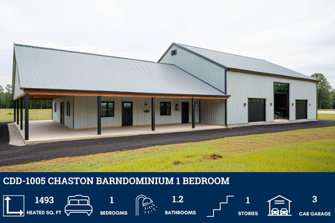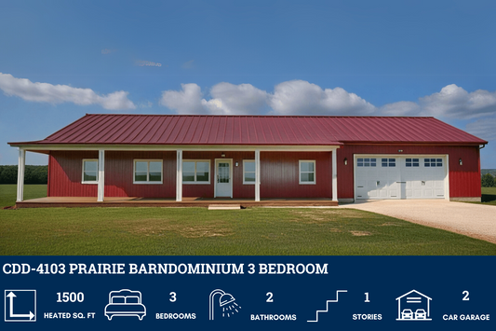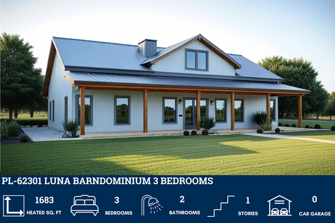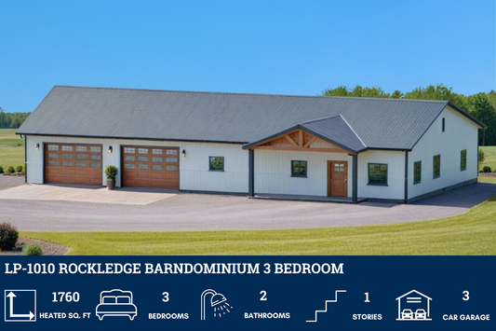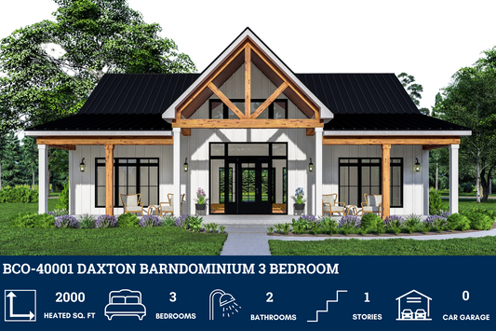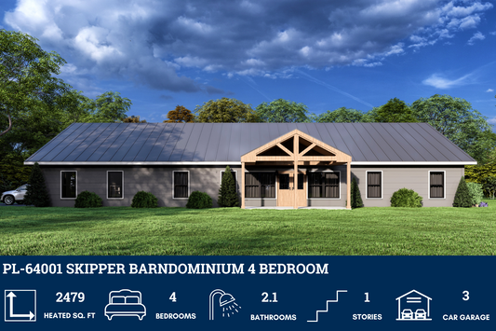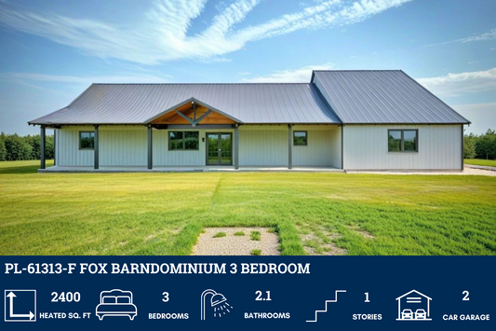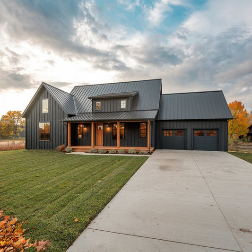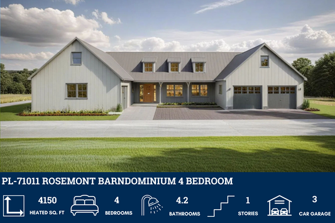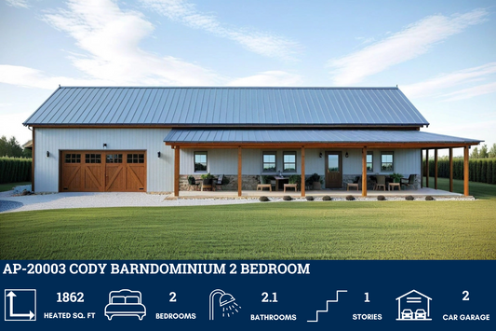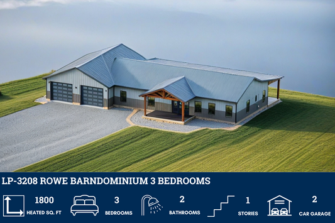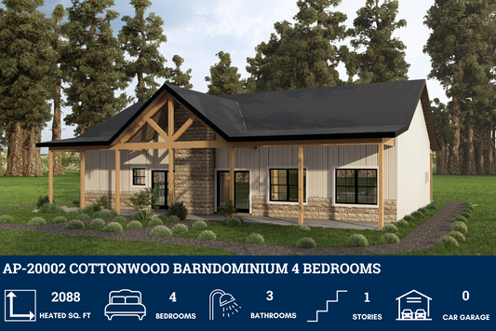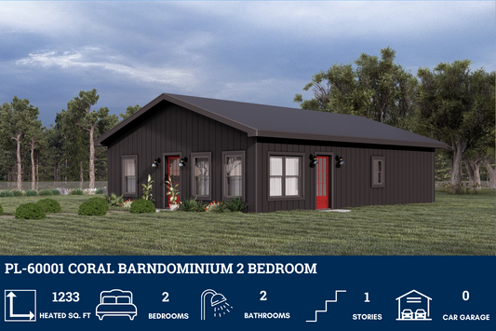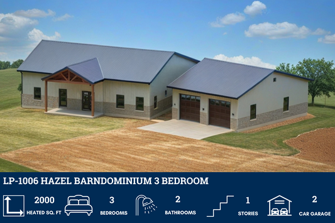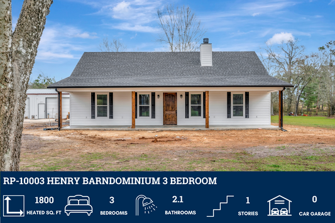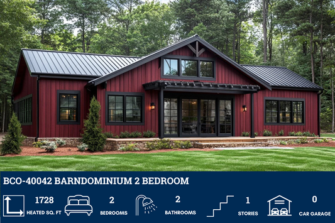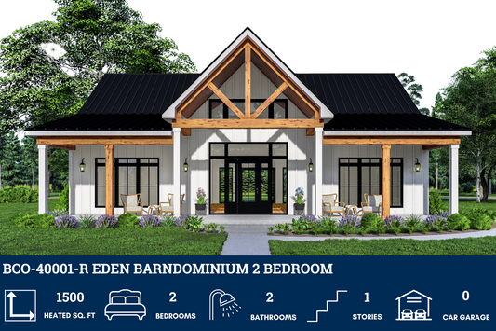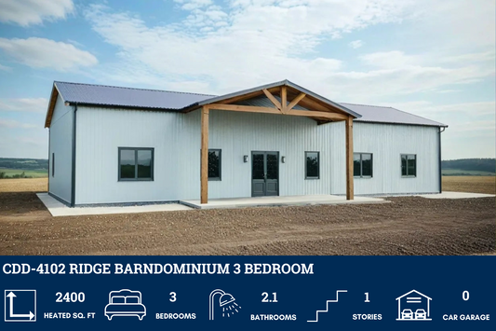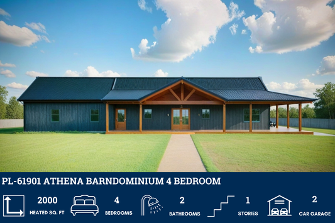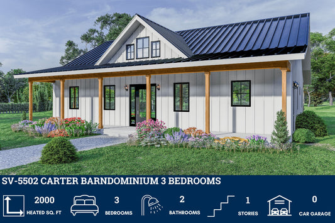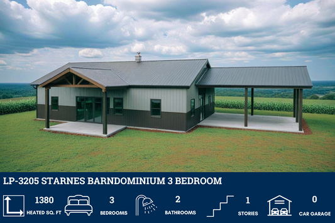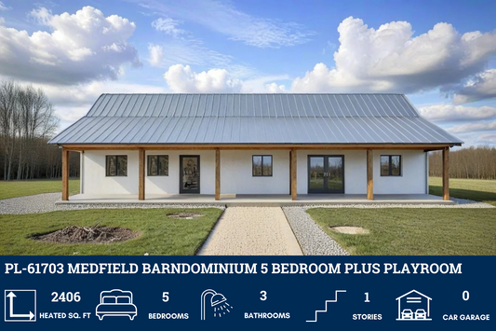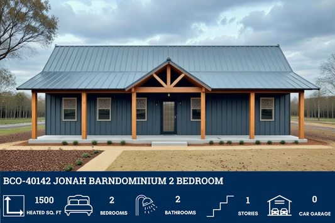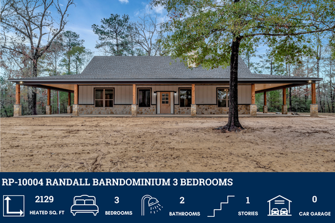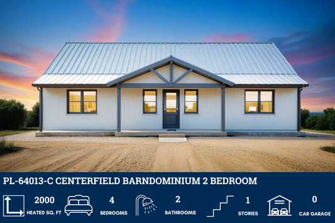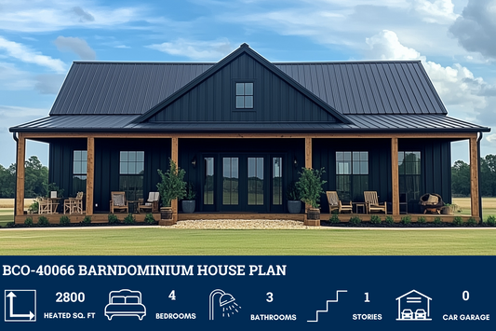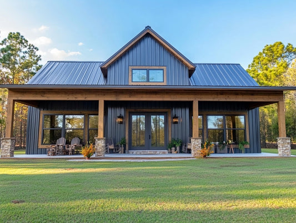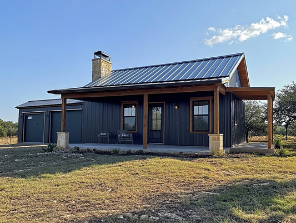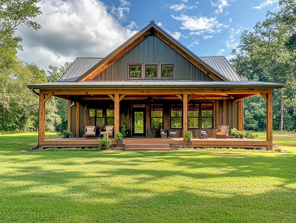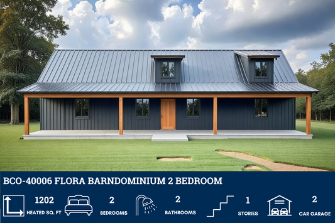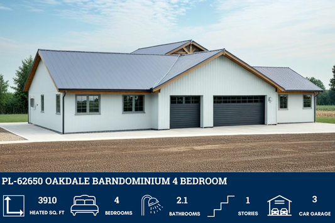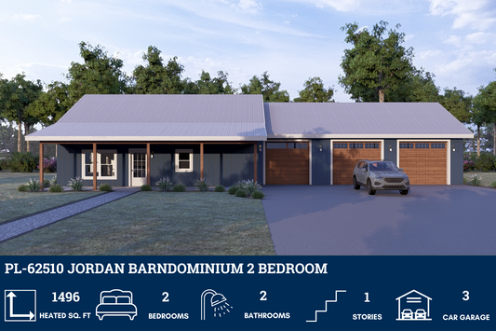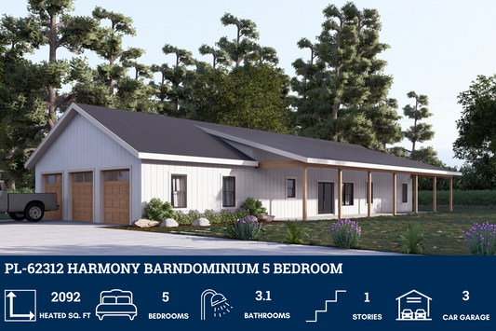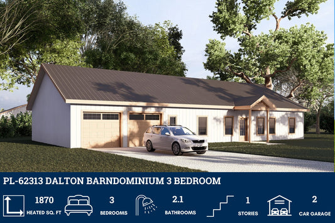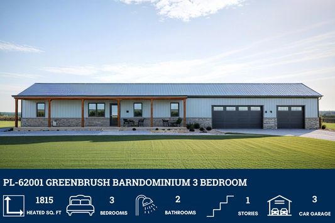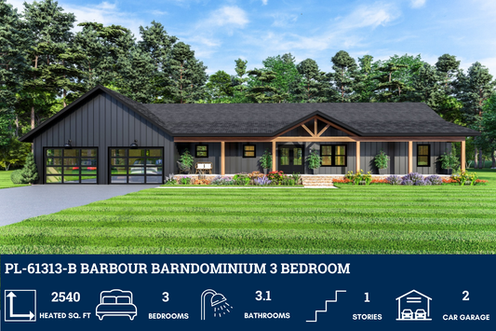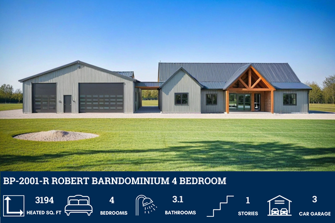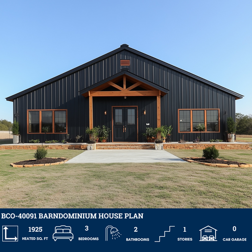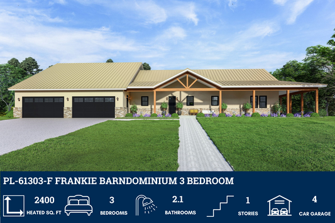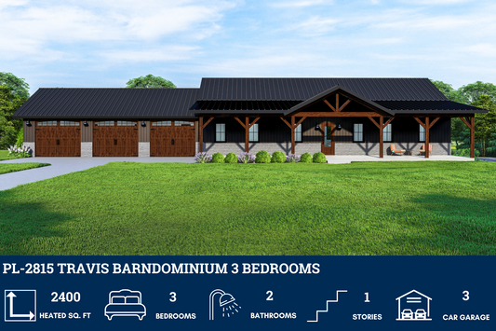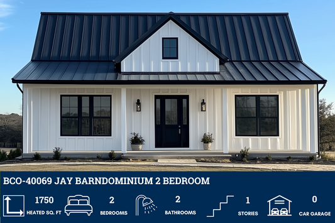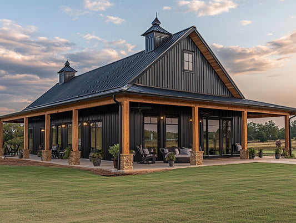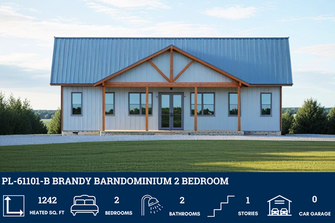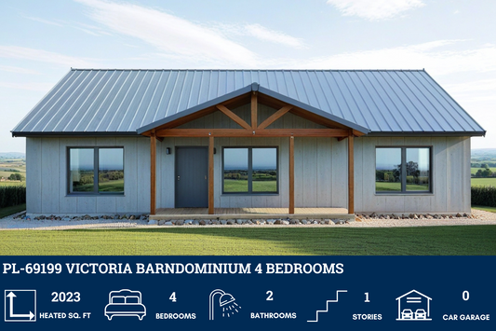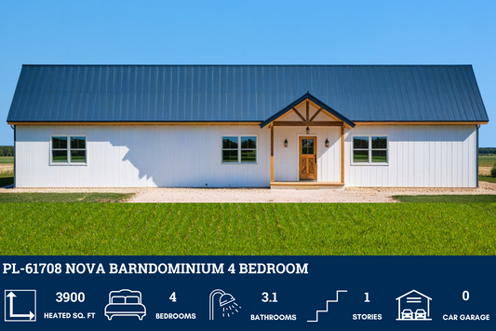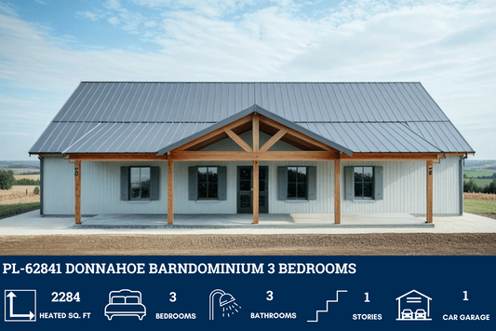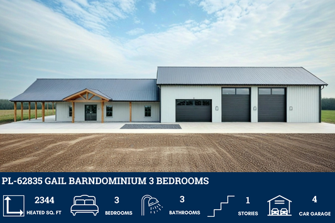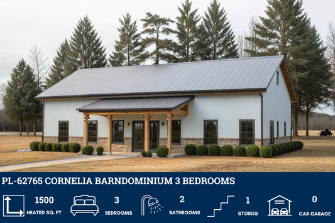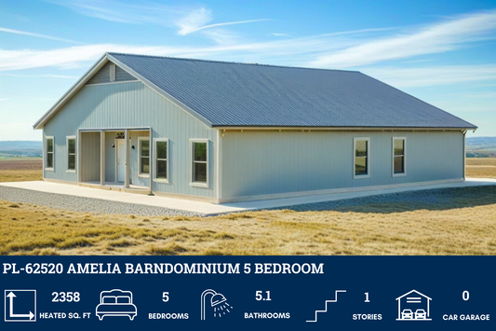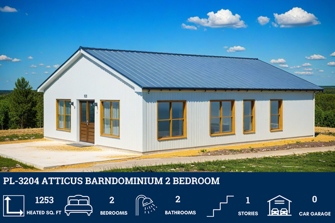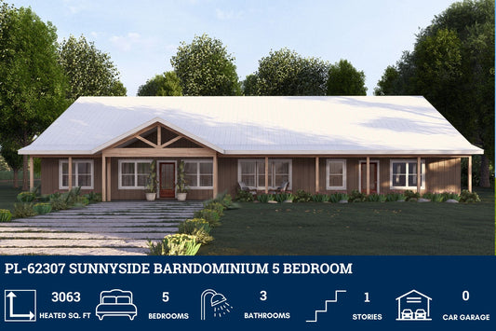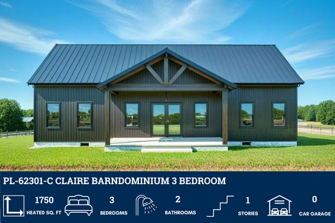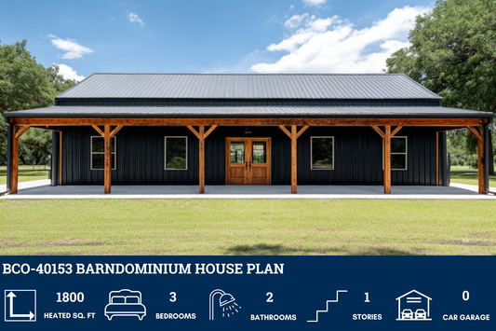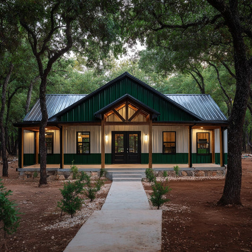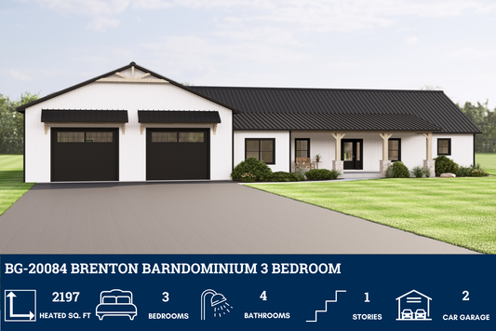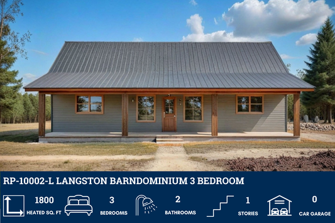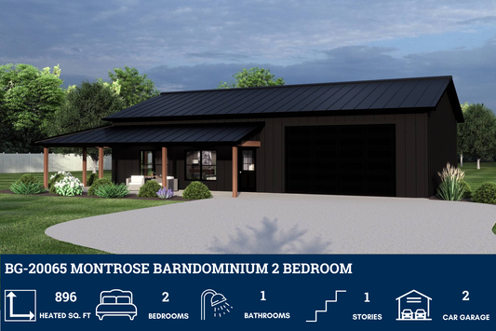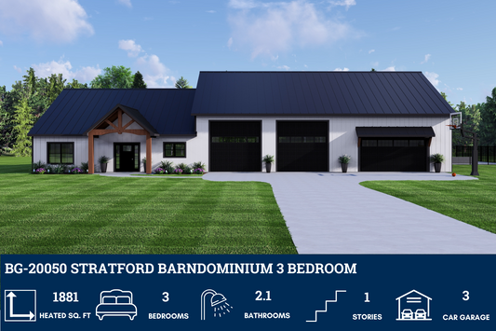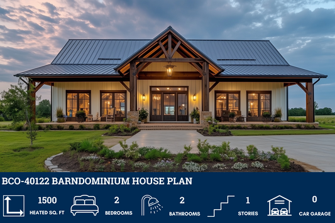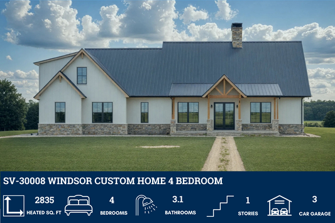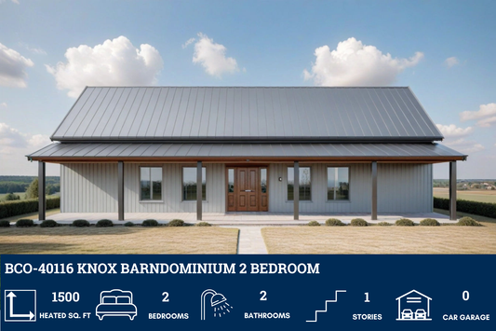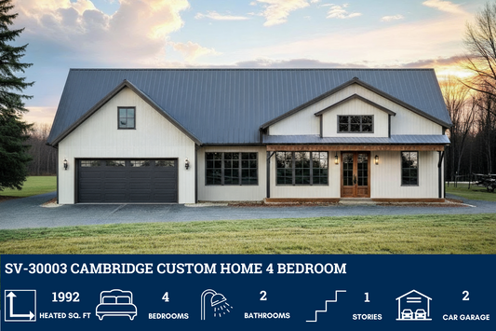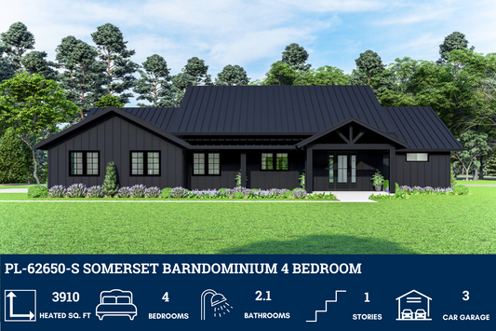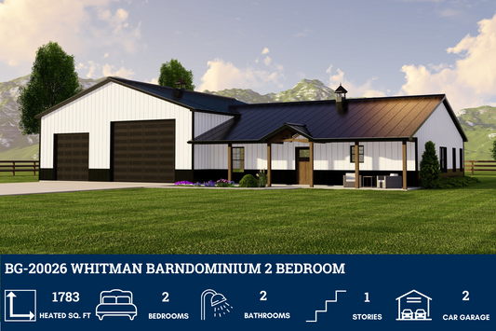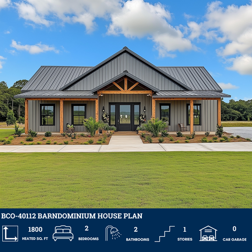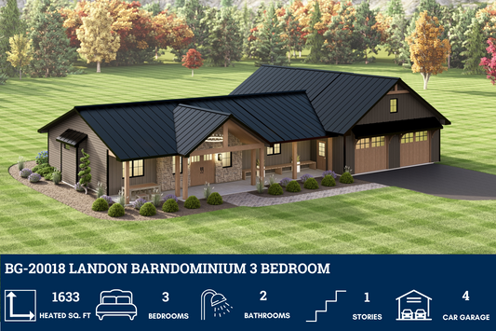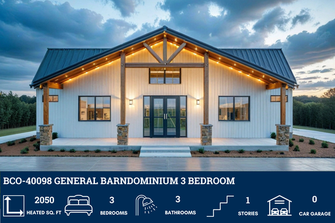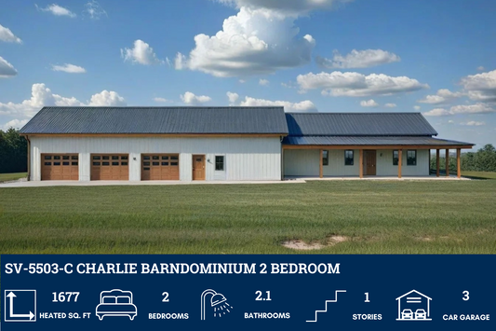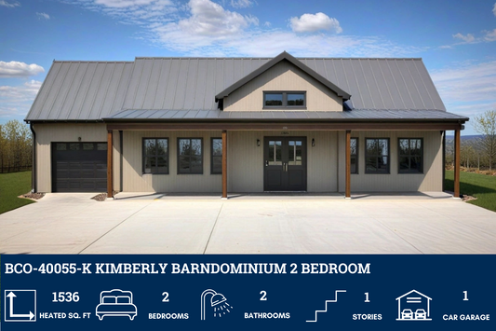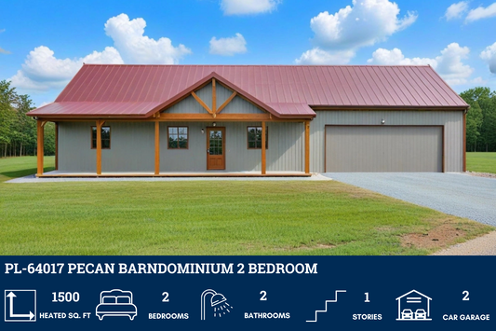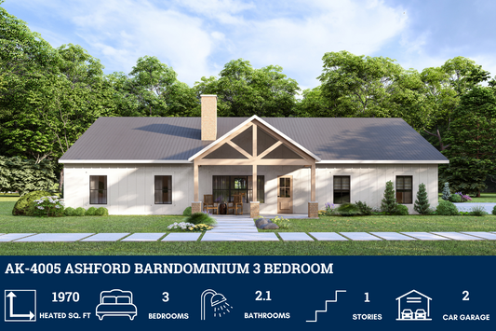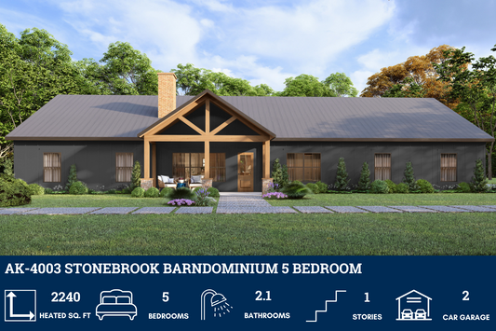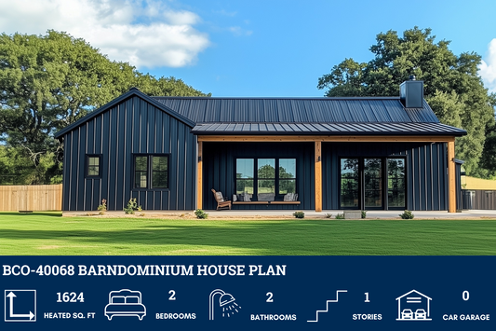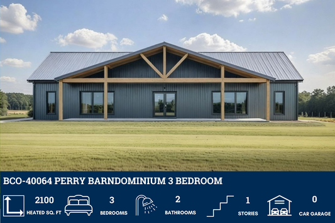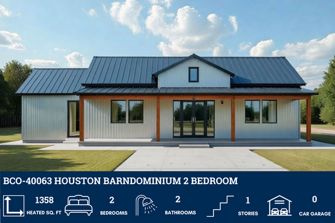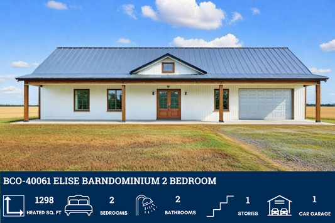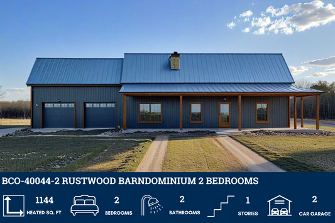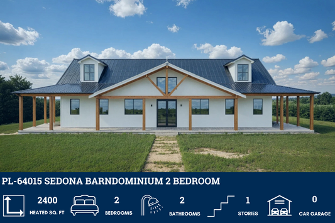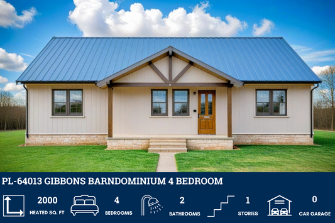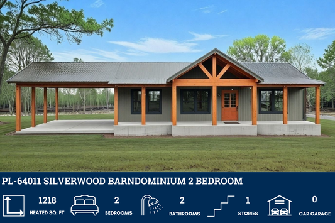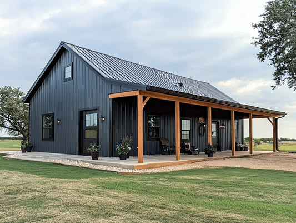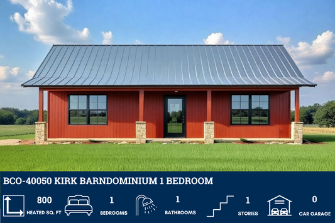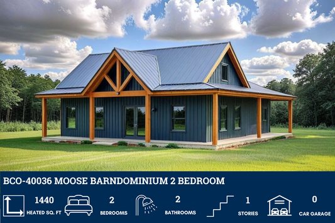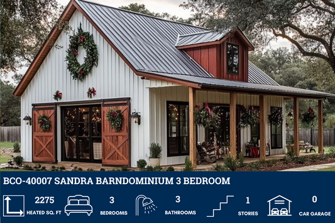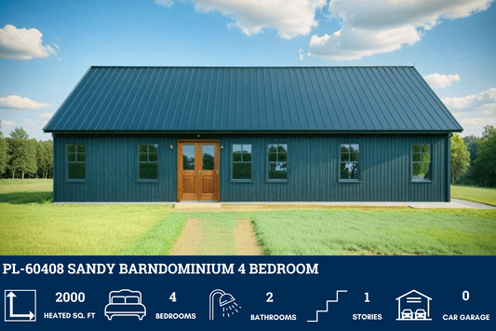Number of Bedrooms
Number of Bathrooms
Number of Stories
Heated Square Footage
Garage / Shop
Specialty Features
-
RP-10002 Radcliffe Barndominium House Plans
Regular price From $849.99 USDRegular priceUnit price per -
PL-61313 Pinewood Barndominium House Plan
Regular price From $849.99 USDRegular priceUnit price per -
BP-2001 Brashear Barndominium House Plans
Regular price From $849.99 USDRegular priceUnit price per -
PL-64007 Brooke Barndominium House Plan
Regular price From $849.99 USDRegular priceUnit price per -
PL-61303 Brookvale Barndominium House Plan
Regular price From $849.99 USDRegular priceUnit price per -
LP-2804 Legg Barndominium House Plans
Regular price From $849.99 USDRegular priceUnit price per -
SV-5501 Charlotte Barndominium House Plan
Regular price From $849.99 USDRegular priceUnit price per -
PL-61101 Lizbeth Barndominium House Plan
Regular price From $849.99 USDRegular priceUnit price per -
LP-2801 Heneger Barndominium House Plans
Regular price From $849.99 USDRegular priceUnit price per -
PL-61302 Barfield Barndominium House Plans
Regular price From $849.99 USDRegular priceUnit price per -
LP-3201 Zephyr Barndominium House Plan
Regular price From $849.99 USDRegular priceUnit price per -
BCO-40046 Ray Barndominium House Plan
Regular price From $849.99 USDRegular priceUnit price per -
BCO-40025 Bluebonnet Barndominium House Plan
Regular price From $849.99 USDRegular priceUnit price per -
PL-71006 Katrina Barndominium House Plan
Regular price From $849.99 USDRegular priceUnit price per -
PL-62303 Gorefield Barndominium House Plans
Regular price From $849.99 USDRegular priceUnit price per -
CDD-1005 Chaston Barndominium House Plans
Regular price From $849.99 USDRegular priceUnit price per -
CDD-4103 Prairie Barndominium House Plan
Regular price From $849.99 USDRegular priceUnit price per -
PL-62301 Luna Barndominium House Plan
Regular price From $849.99 USDRegular priceUnit price per -
LP-1010 Rockledge Barndominium House Plans
Regular price From $849.99 USDRegular priceUnit price per -
BCO-40001 Daxton Barndominium House Plan
Regular price From $849.99 USDRegular priceUnit price per -
PL-64001 Skipper Barndominium House Plan
Regular price From $849.99 USDRegular priceUnit price per -
PL-61313-F Fox Barndominium House Plan
Regular price From $849.99 USDRegular priceUnit price per -
BCO-40037 Katherine Barndominium House Plan
Regular price From $849.99 USDRegular priceUnit price per -
PL-71011 Rosemont Barndominium House Plans
Regular price From $1,499.99 USDRegular priceUnit price per -
AP-20003 Cody Barndominium House Plan
Regular price From $849.99 USDRegular priceUnit price per -
LP-3208 Rowe Barndominium House Plan
Regular price From $849.99 USDRegular priceUnit price per -
AP-20002 Cottonwood Barndominium House Plan
Regular price From $849.99 USDRegular priceUnit price per -
PL-60001 Coral Barndominium House Plan
Regular price From $849.99 USDRegular priceUnit price per -
LP-1006 Hazel Barndominium House Plans
Regular price From $849.99 USDRegular priceUnit price per -
RP-10003 Henry Barndominium House Plan
Regular price From $849.99 USDRegular priceUnit price per -
BCO-40042 Clancy Barndominium House Plan
Regular price From $849.99 USDRegular priceUnit price per -
BCO-40001-R Eden Barndominium House Plan
Regular price From $849.99 USDRegular priceUnit price per -
CDD-4102 Ridge Barndominium House Plan
Regular price From $849.99 USDRegular priceUnit price per -
PL-61901 Athena Barndominium House Plan
Regular price From $849.99 USDRegular priceUnit price per -
SV-5502 Carter Barndominium House Plan
Regular price From $849.99 USDRegular priceUnit price per -
LP-3205 Starnes Barndominium House Plan
Regular price From $849.99 USDRegular priceUnit price per -
PL-61703 Medfield Barndominium House Plan
Regular price From $849.99 USDRegular priceUnit price per -
BCO-40142 Jonah Barndominium House Plan
Regular price From $849.99 USDRegular priceUnit price per -
RP-10004 Randall Barndominium House Plan
Regular price From $849.99 USDRegular priceUnit price per -
PL-64013-C Centerfield Barndominium House Plan
Regular price From $849.99 USDRegular priceUnit price per -
BCO-40066 Bullchase Barndominium House Plan
Regular price From $849.99 USDRegular priceUnit price per -
BCO-40055 Barndominium House Plan
Regular price From $1,349.99 USDRegular priceUnit price per -
BCO-40044 Barndominium House Plan
Regular price From $1,349.99 USDRegular priceUnit price per -
BCO-40041 Barndominium House Plan
Regular price From $1,349.99 USDRegular priceUnit price per -
BCO-40006 Flora Barndominium House Plan
Regular price From $849.99 USDRegular priceUnit price per -
PL-62650 Oakdale Barndominium House Plan
Regular price From $1,349.99 USDRegular priceUnit price per -
PL-62510 Jordan Barndominium House Plan
Regular price From $849.99 USDRegular priceUnit price per -
PL-62312 Harmony Barndominium House Plan
Regular price From $849.99 USDRegular priceUnit price per -
PL-62313 Dalton Barndominium House Plans
Regular price From $849.99 USDRegular priceUnit price per -
PL-62001 Greenbrush Barndominium House Plan
Regular price From $849.99 USDRegular priceUnit price per -
PL-61313-B Barbour Barndominium House Plan
Regular price From $849.99 USDRegular priceUnit price per -
BP-2001-R Robert Barndominium House Plan
Regular price From $1,349.00 USDRegular priceUnit price per -
BCO-40091 Rodrigo Barndominium House Plan
Regular price From $849.99 USDRegular priceUnit price per -
PL-61303-F Frankie Barndominium House Plan
Regular price From $849.99 USDRegular priceUnit price per -
PL-2815 Travis Barndominium House Plan
Regular price From $849.99 USDRegular priceUnit price per -
BCO-40069 Jay Barndominium House Plan
Regular price From $849.99 USDRegular priceUnit price per -
BCO-40027 Barndominium House Plan
Regular price From $1,349.99 USDRegular priceUnit price per -
PL-61101-B Brandy Barndominium House Plan
Regular price From $849.99 USDRegular priceUnit price per -
PL-69199 Victoria Barndominium House Plan
Regular price From $849.99 USDRegular priceUnit price per -
PL-61708 Nova Barndominium House Plan
Regular price From $1,349.99 USDRegular priceUnit price per -
PL-62841 Donnahoe Barndominium House Plan
Regular price From $849.99 USDRegular priceUnit price per -
PL-62835 Gail Barndominium House Plan
Regular price From $849.99 USDRegular priceUnit price per -
PL-62765 Cornelia Barndominium House Plan
Regular price From $849.99 USDRegular priceUnit price per -
PL-62520 Amelia Barndominium House Plan
Regular price From $849.99 USDRegular priceUnit price per -
PL-3204 Atticus Barndominium House Plan
Regular price From $849.99 USDRegular priceUnit price per -
PL-62307 Sunnyside Barndominium House Plans
Regular price From $1,349.99 USDRegular priceUnit price per -
PL-62301-C Claire Barndominium House Plan
Regular price From $849.99 USDRegular priceUnit price per -
BCO-40153 Barndominium House Plan
Regular price From $1,349.99 USDRegular priceUnit price per -
BCO-40132 Barndominium House Plans
Regular price From $1,349.99 USDRegular priceUnit price per -
BG-20084 Brenton Barndominium House Plan
Regular price From $1,250.00 USDRegular priceUnit price per -
RP-10002-L Langston Barndominium House Plan
Regular price From $849.99 USDRegular priceUnit price per -
BG-20065 Montrose Barndominium House Plan
Regular price From $1,050.00 USDRegular priceUnit price per -
BG-20050 Stratford Barndominium House Plan
Regular price From $1,250.00 USDRegular priceUnit price per -
BCO-40122 Carl Barndominium House Plan
Regular price From $849.99 USDRegular priceUnit price per -
SV-30008 Windsor Custom Home Plan
Regular price From $1,149.99 USDRegular priceUnit price per -
BCO-40116 Knox Barndominium House Plan
Regular price From $849.99 USDRegular priceUnit price per -
SV-30003 Cambridge Custom Home Plan
Regular price From $1,149.99 USDRegular priceUnit price per -
PL-62650-S Somerset Barndominium House Plan
Regular price From $1,349.99 USDRegular priceUnit price per -
BG-20026 Whitman Barndominium House Plan
Regular price From $1,250.00 USDRegular priceUnit price per -
BCO-40112 Barndominium House Plan
Regular price From $1,349.99 USDRegular priceUnit price per -
BG-20018 Landon Barndominium House Plan
Regular price From $1,250.00 USDRegular priceUnit price per -
BCO-40098 General Barndominium House Plan
Regular price From $849.99 USDRegular priceUnit price per -
SV-5503-C Charlie Barndominium House Plan
Regular price From $849.99 USDRegular priceUnit price per -
BCO-40055-K Kimberly Barndominium House Plan
Regular price From $849.99 USDRegular priceUnit price per -
PL-64017 Pecan Barndominium House Plan
Regular price From $849.99 USDRegular priceUnit price per -
AK-4005 Ashford Barndominium House Plan
Regular price From $1,695.00 USDRegular priceUnit price per -
AK-4003 Stonebrook Barndominium House Plan
Regular price From $1,795.00 USDRegular priceUnit price per -
BCO-40068 Barndominium House Plan
Regular price From $1,349.99 USDRegular priceUnit price per -
BCO-40064 Perry Barndominium House Plan
Regular price From $849.99 USDRegular priceUnit price per -
BCO-40063 Houston Barndominium House Plan
Regular price From $849.99 USDRegular priceUnit price per -
BCO-40061 Elise Barndominium House Plan
Regular price From $849.99 USDRegular priceUnit price per -
BCO-40044-2 Rustwood Barndominium House Plan
Regular price From $849.99 USDRegular priceUnit price per -
PL-64015 Sedona Barndominium House Plan
Regular price From $849.99 USDRegular priceUnit price per -
PL-64013 Gibbons Barndominium House Plan
Regular price From $849.99 USDRegular priceUnit price per -
PL-64011 Silverwood Barndominium House Plan
Regular price From $849.99 USDRegular priceUnit price per -
BCO-40051 Barndominium House Plan
Regular price From $1,349.99 USDRegular priceUnit price per -
BCO-40050 Kirk Barndominium House Plan
Regular price From $849.99 USDRegular priceUnit price per -
BCO-40036 Moose Barndominium House Plan
Regular price From $849.99 USDRegular priceUnit price per -
BCO-40007 Sandra Barndominium House Plan
Regular price From $849.99 USDRegular priceUnit price per -
PL-60408 Sandy Barndominium House Plan
Regular price From $849.99 USDRegular priceUnit price per

