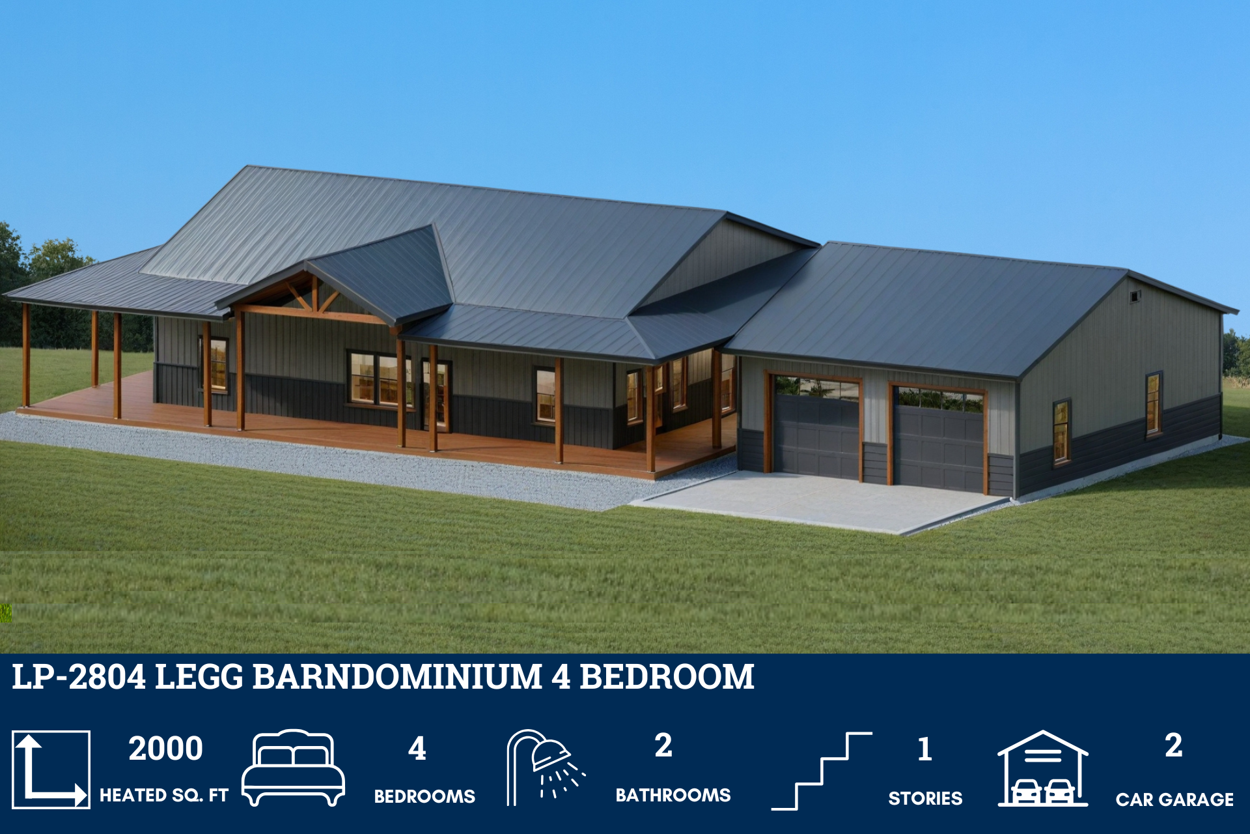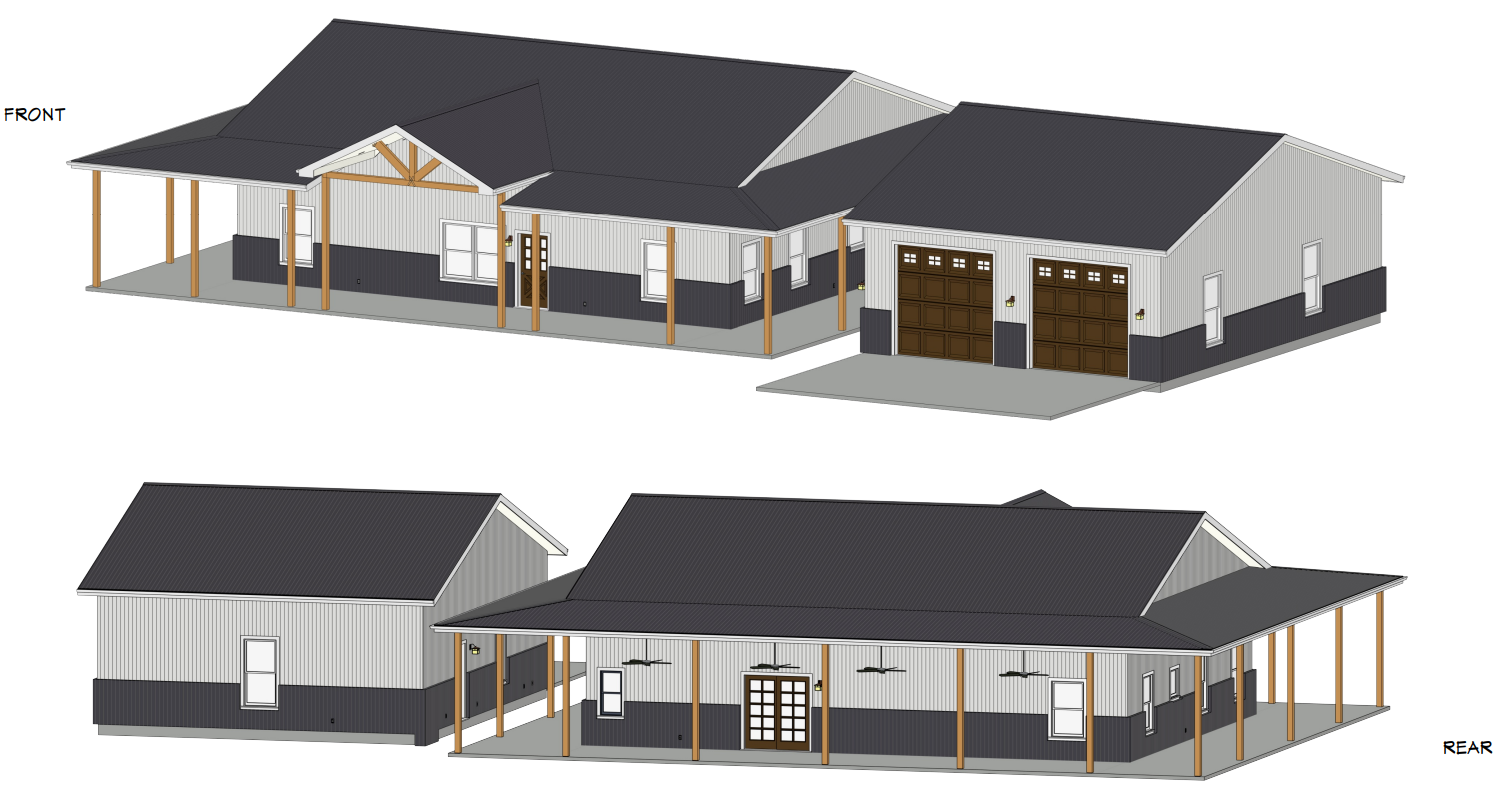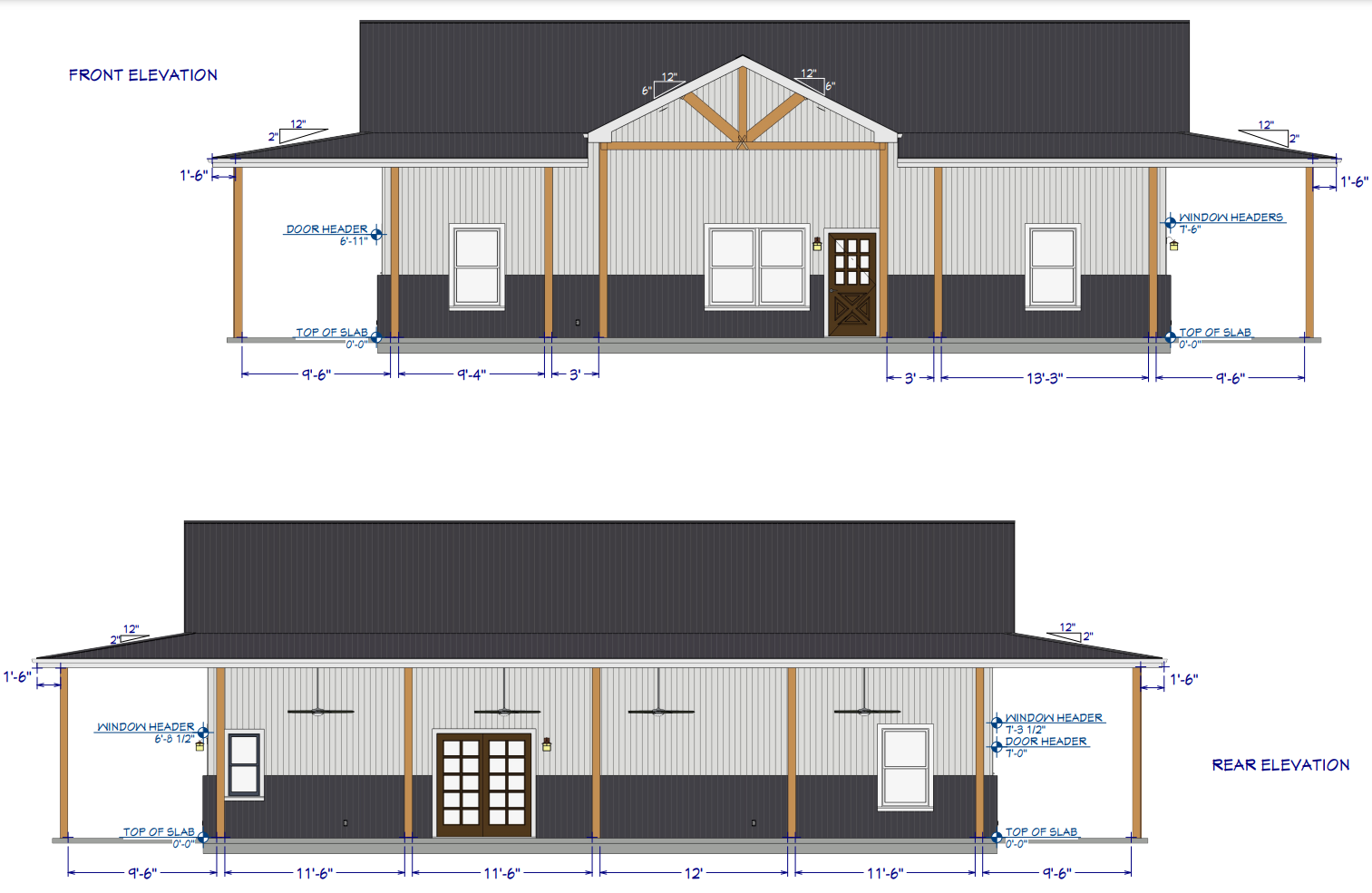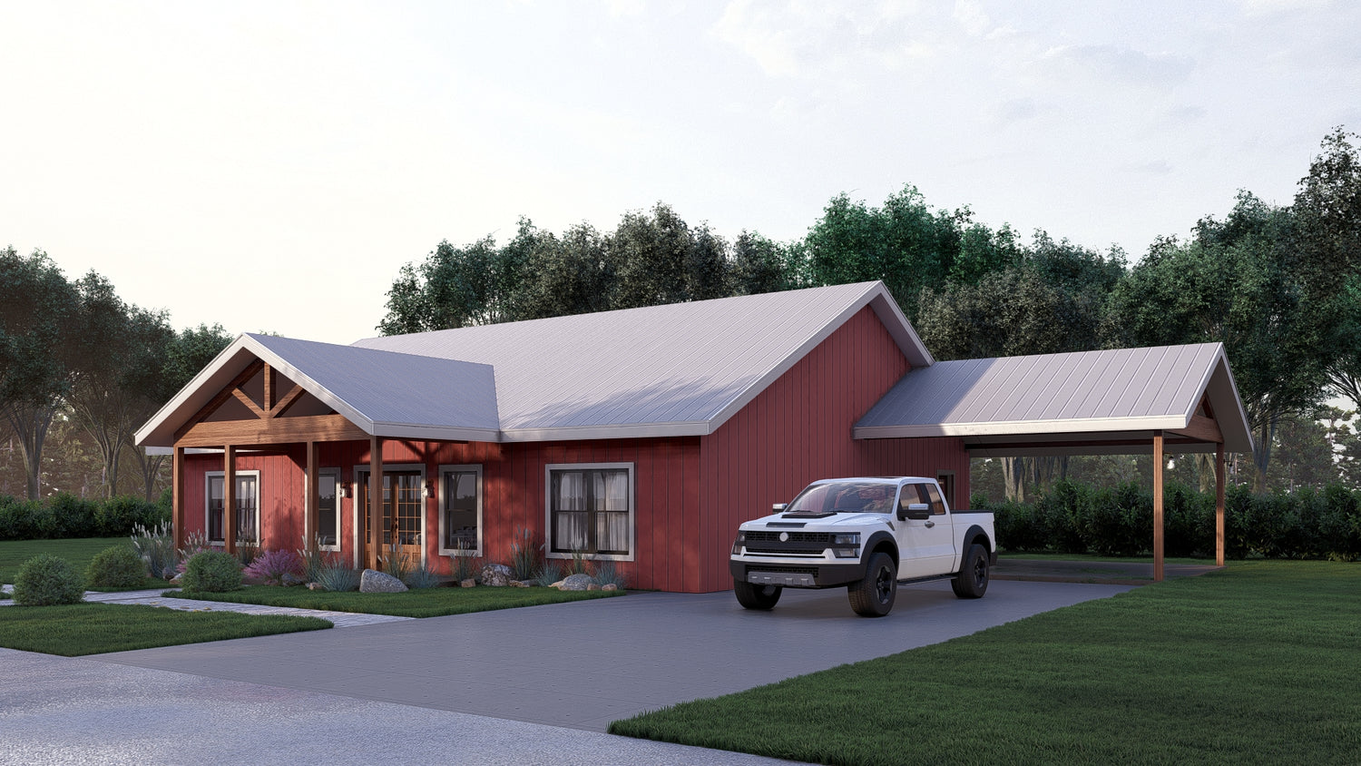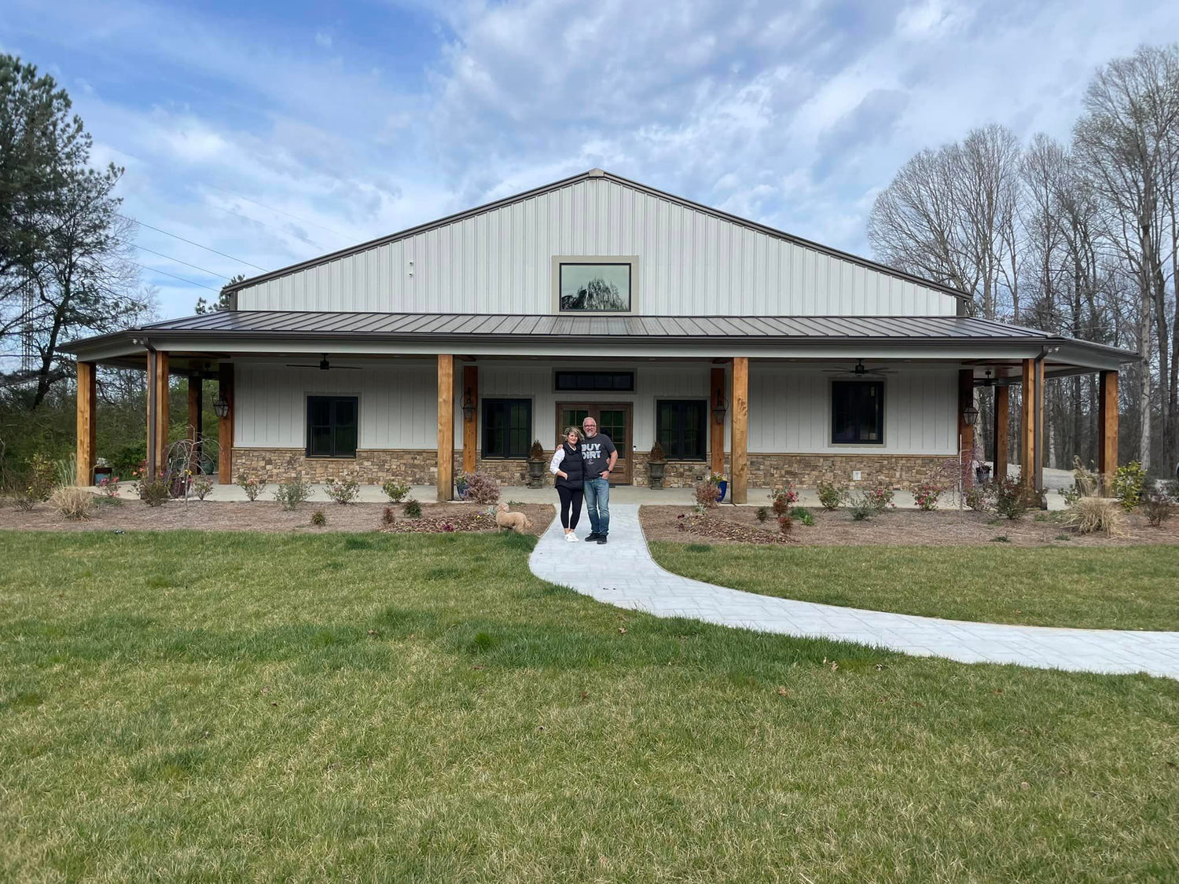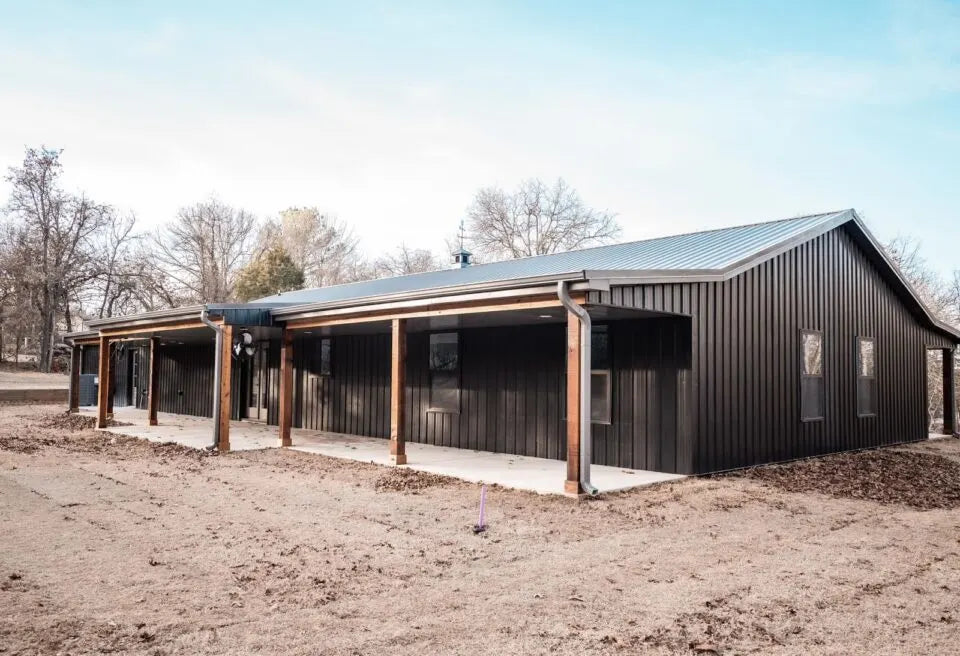Couldn't load pickup availability
Barndominium Plans
LP-2804 Legg Barndominium House Plans
DETAILS
HEATED SQ FT
First Floor:
2,000 SF
Total Heated Sq Ft:
2,000 SF
UNHEATED SQ FT
Garage: 1,200 SF Plus porches not specified
Carport:None included
2
2
1
1,200 SF Includes shelter room
50'
40'
12'-0"
Concrete Slab
04:12
Metal Shell
CEILING HEIGHTS
10'
You can also order this plan flipped horizontally at no additional charge! Checkout now.
- 2000 Heated square feet
- 40x50 living space dimension
- 1200 square feet detached 2 car garage
- 4 bedrooms
- 2 bathrooms
- 1 Story
- Open Concept
- The Legg Barndominium house plan is 2000 heated square feet and features 4 bedrooms and 2 bathrooms.
- You will love the 1200 square feet detached garage that offers plenty of room for parking your vehicles as well as storage, but the feature you will love the most is the storm shelter that gives you peace of mind during every severe weather storm.
- This house plan is a lovely open concept so that the whole family feels connected when in the living room, dining room, and kitchen. The vaulted ceilings allow this area to feel even more grand.
- The kitchen is spacious with a nice size island that allows for more storage and prep. Located in the corner of the kitchen is a moderate-sized pantry.
- In this Legg Barndominium house plan, all the bedrooms and laundry room offer 10-foot ceilings which makes the home feel even more spacious.
- The master bedroom is a nice size with an ensuite bathroom and a walk-in closet that leads to the laundry room.
- Located on the other side of the house are three additional bedrooms that share one common bathroom.
What's included in LP-2804:
Cover Page
General Layout
Dimensional Layout
Electrical Layout
Front and Rear Elevations
Right and Left Elevations
Detail Views
For more barndominium floor plans, check out our complete collection of 4 bedroom barndominium floor plans.
Need to make changes? Submit a modification request using the button that says Modify This Plan . We will get you a free price quote within 72 hours
What's Typically Included
What's Typically Included
THE SPECIFC DETAILS OF WHAT'S INCLUDED ON THESE PLANS IS CONTAINED IN THE PRODUCT DESCRIPTION. PLEASE SCROLL UP AND YOU WILL FIND IT UNDER "WHAT'S INCLUDED"
Our house plan sets typically have the following details:
4 Elevations – Front, Back, Both Sides
Detailed Floor Plan Drawing
Electrical Plans with placements for HVAC
Plumbing Plans with Placements
Flooring Plan
Roof Plan
Foundation Plan
For more information on what's included and examples of what your plans will look like, go here -> https://barndominiumplans.com/pages/whats-included
Please Note: We work with many different draftspeople who work in many different ways. It should be noted that their plans may contain different details. THE SPECIFC DETAILS OF WHAT'S INCLUDED ON THESE PLANS IS CONTAINED IN THE PRODUCT DESCRIPTION. PLEASE SCROLL UP AND YOU WILL FIND IT UNDER "WHAT'S INCLUDED"
What's Not Included
What's Not Included
The following items are NOT included:
Architectural or Engineering Stamp. Our plans are engineering-ready! Can take them to a local engineer in your state.
Site Plan - We can provide this if needed for $300 additional.
Materials List - handled locally when required
Energy calculations - handled locally when required
Snow load calculations - handled locally when required
Delivery
Delivery
This plan is available as a digital product or printed + shipped.
If you select digital, the plan will be delivered to you via email as a PDF file, no matter what time it is.
If you select printed + shipped, your order will ship in 24x36 format within 1 business day of your order.
We ship from the midwest in order to serve the entire country within 3-5 business days!
Return policy
Return policy
All barndominium house plan purchases are FINAL. There are no exchanges or refunds due to the digital nature of the product. Please make sure that the plan you have selected is going to fit your needs.
PDF (Single Build) $849.99
DETAILS
HEATED SQ FT
First Floor:
2,000 SF
Total Heated Sq Ft:
2,000 SF
UNHEATED SQ FT
Garage: 1,200 SF Plus porches not specified
Carport:None included
2
2
1
1,200 SF Includes shelter room
50'
40'
12'-0"
Concrete Slab
04:12
Metal Shell
CEILING HEIGHTS
10'
LP-2804 Legg Barndominium House Plan
You can also order this plan flipped horizontally at no additional charge! Checkout now.
- 2000 Heated square feet
- 40x50 living space dimension
- 1200 square feet detached 2 car garage
- 4 bedrooms
- 2 bathrooms
- 1 Story
- Open Concept
- The Legg Barndominium house plan is 2000 heated square feet and features 4 bedrooms and 2 bathrooms.
- You will love the 1200 square feet detached garage that offers plenty of room for parking your vehicles as well as storage, but the feature you will love the most is the storm shelter that gives you peace of mind during every severe weather storm.
- This house plan is a lovely open concept so that the whole family feels connected when in the living room, dining room, and kitchen. The vaulted ceilings allow this area to feel even more grand.
- The kitchen is spacious with a nice size island that allows for more storage and prep. Located in the corner of the kitchen is a moderate-sized pantry.
- In this Legg Barndominium house plan, all the bedrooms and laundry room offer 10-foot ceilings which makes the home feel even more spacious.
- The master bedroom is a nice size with an ensuite bathroom and a walk-in closet that leads to the laundry room.
- Located on the other side of the house are three additional bedrooms that share one common bathroom.
What's included in LP-2804:
Cover Page
General Layout
Dimensional Layout
Electrical Layout
Front and Rear Elevations
Right and Left Elevations
Detail Views
For more barndominium floor plans, check out our complete collection of 4 bedroom barndominium floor plans.
Need to make changes? Submit a modification request using the button that says Modify This Plan . We will get you a free price quote within 72 hours
What's Typically Included
What's Typically Included
THE SPECIFC DETAILS OF WHAT'S INCLUDED ON THESE PLANS IS CONTAINED IN THE PRODUCT DESCRIPTION. PLEASE SCROLL UP AND YOU WILL FIND IT UNDER "WHAT'S INCLUDED"
Our house plan sets typically have the following details:
4 Elevations – Front, Back, Both Sides
Detailed Floor Plan Drawing
Electrical Plans with placements for HVAC
Plumbing Plans with Placements
Flooring Plan
Roof Plan
Foundation Plan
For more information on what's included and examples of what your plans will look like, go here -> https://barndominiumplans.com/pages/whats-included
Please Note: We work with many different draftspeople who work in many different ways. It should be noted that their plans may contain different details. THE SPECIFC DETAILS OF WHAT'S INCLUDED ON THESE PLANS IS CONTAINED IN THE PRODUCT DESCRIPTION. PLEASE SCROLL UP AND YOU WILL FIND IT UNDER "WHAT'S INCLUDED"
What's Not Included
What's Not Included
The following items are NOT included:
Architectural or Engineering Stamp. Our plans are engineering-ready! Can take them to a local engineer in your state.
Site Plan - We can provide this if needed for $300 additional.
Materials List - handled locally when required
Energy calculations - handled locally when required
Snow load calculations - handled locally when required
Delivery
Delivery
This plan is available as a digital product or printed + shipped.
If you select digital, the plan will be delivered to you via email as a PDF file, no matter what time it is.
If you select printed + shipped, your order will ship in 24x36 format within 1 business day of your order.
We ship from the midwest in order to serve the entire country within 3-5 business days!
Return policy
Return policy
All barndominium house plan purchases are FINAL. There are no exchanges or refunds due to the digital nature of the product. Please make sure that the plan you have selected is going to fit your needs.
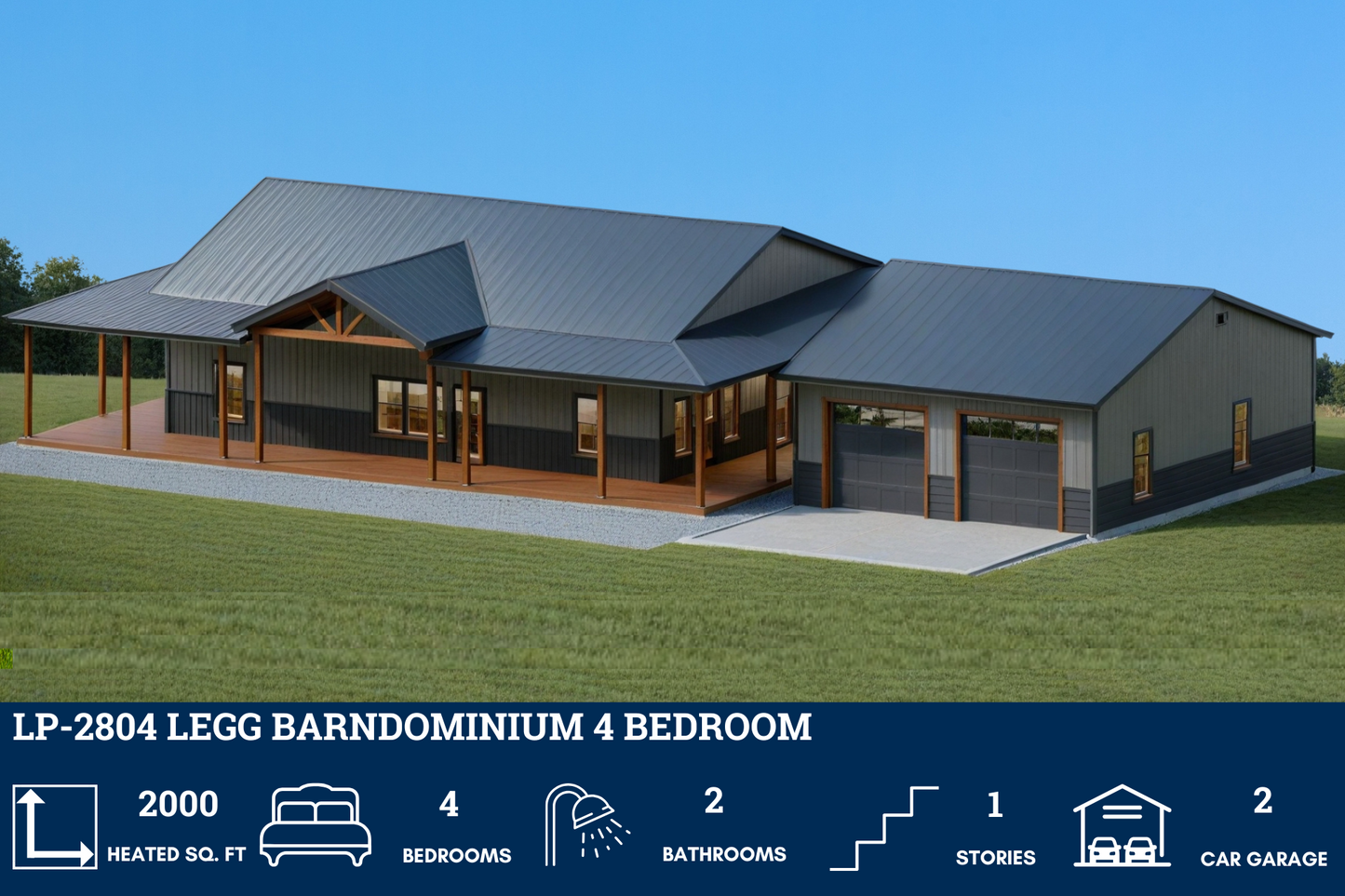
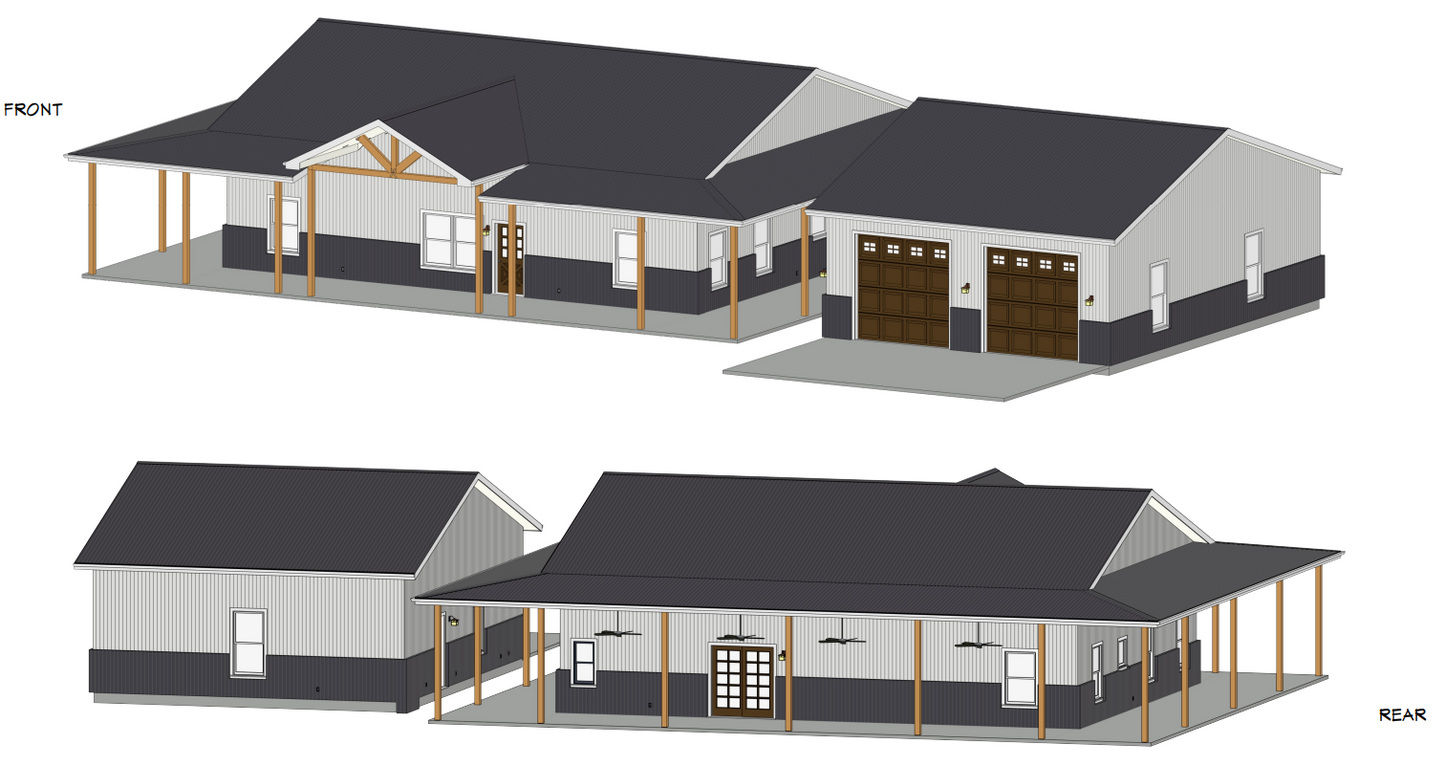
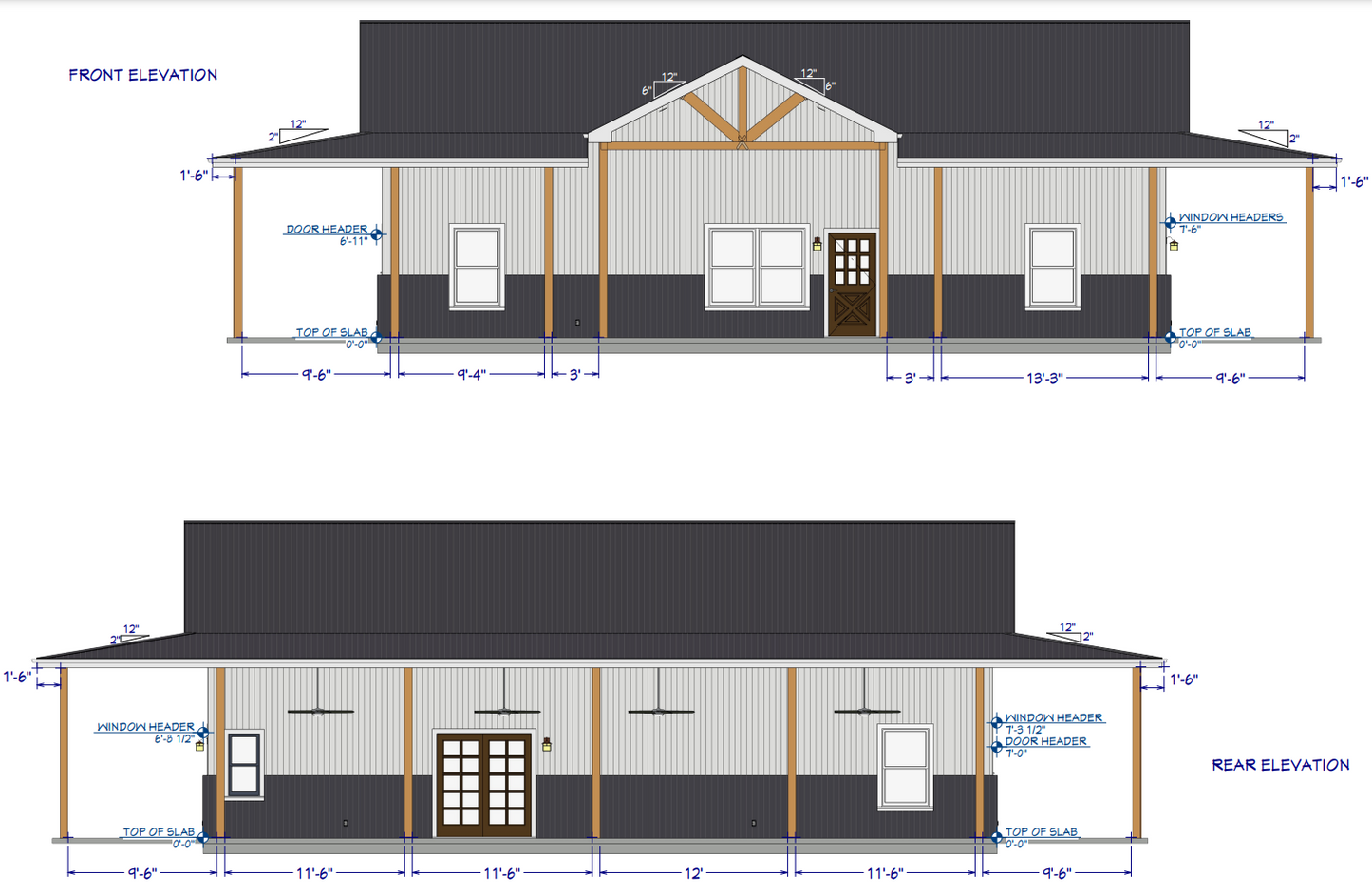




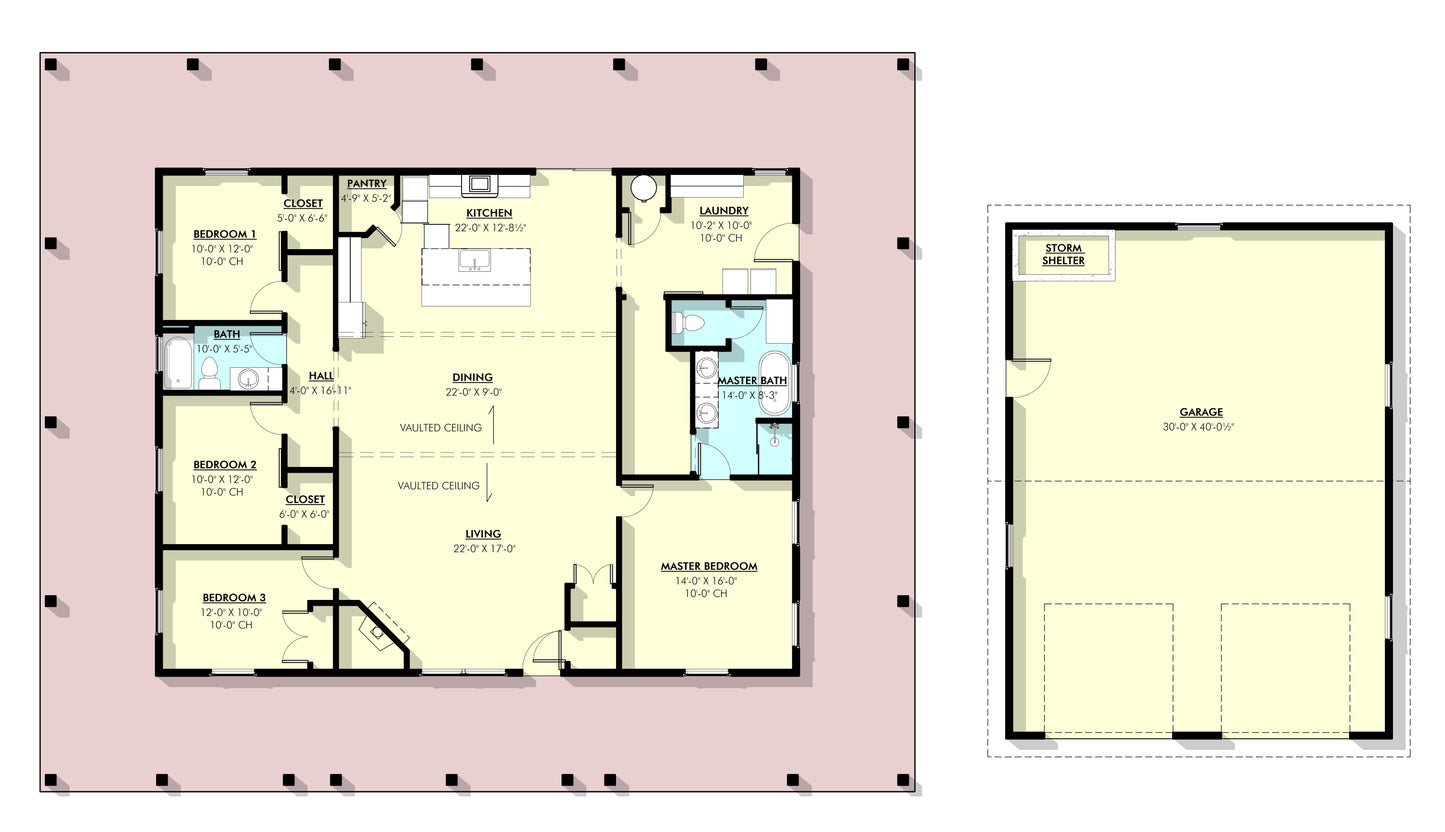
Real Reviews, Real Experiences
How to Build Your Own Barndominium & 120+ House Plans
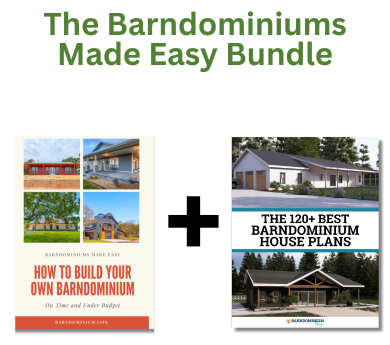
Just getting started on your build? Get the Barndominiums Made Easy Program.
- Choosing a selection results in a full page refresh.

