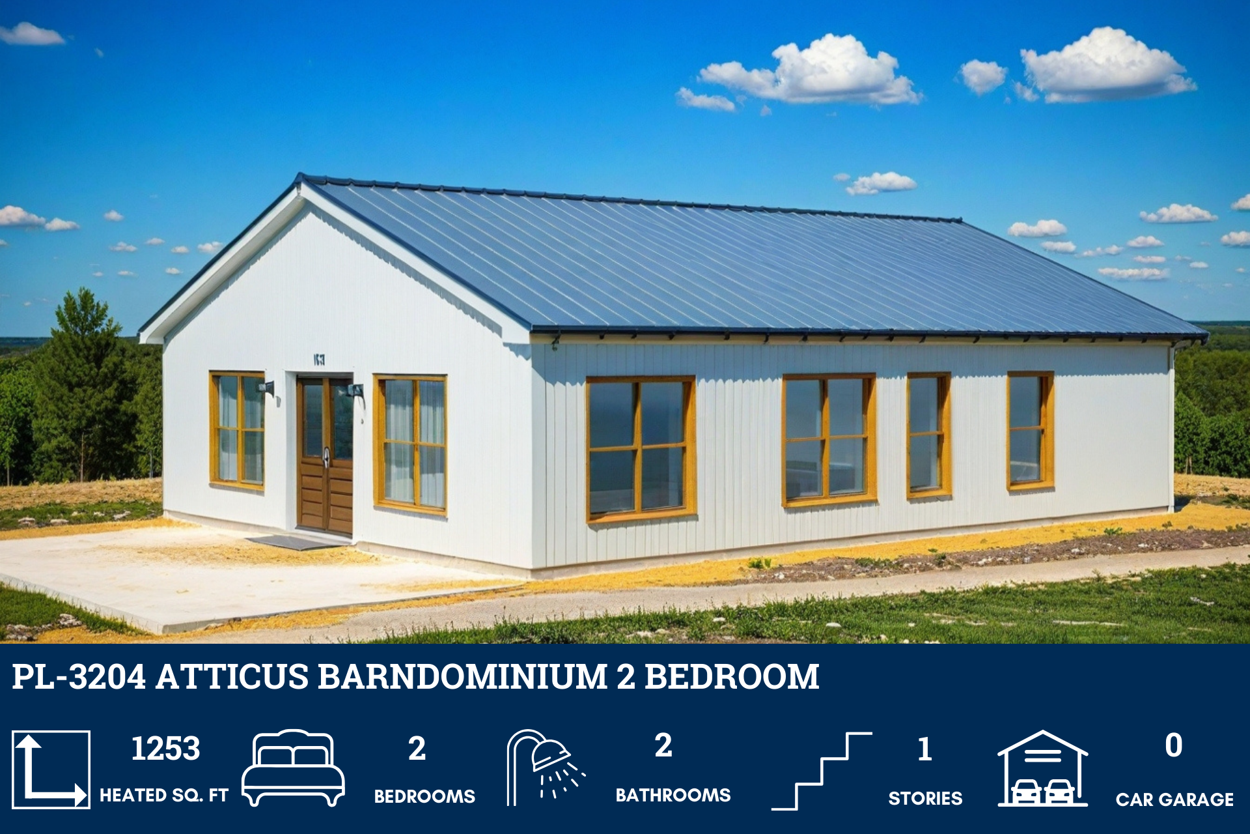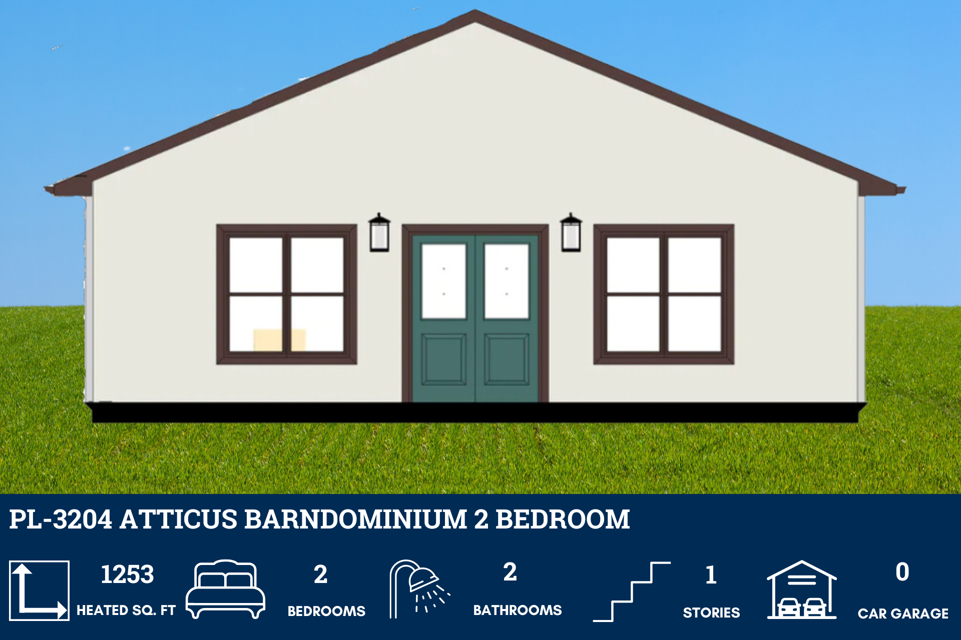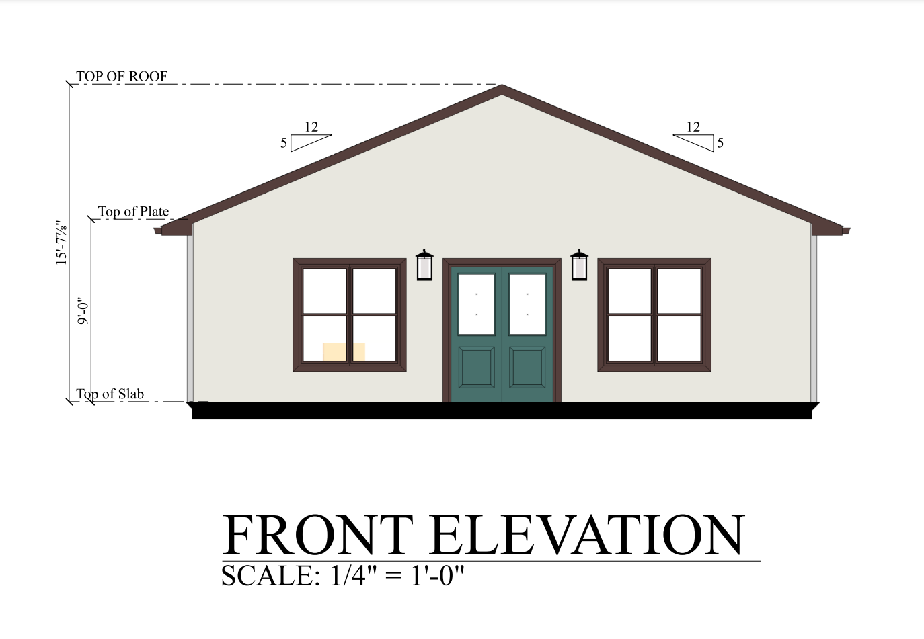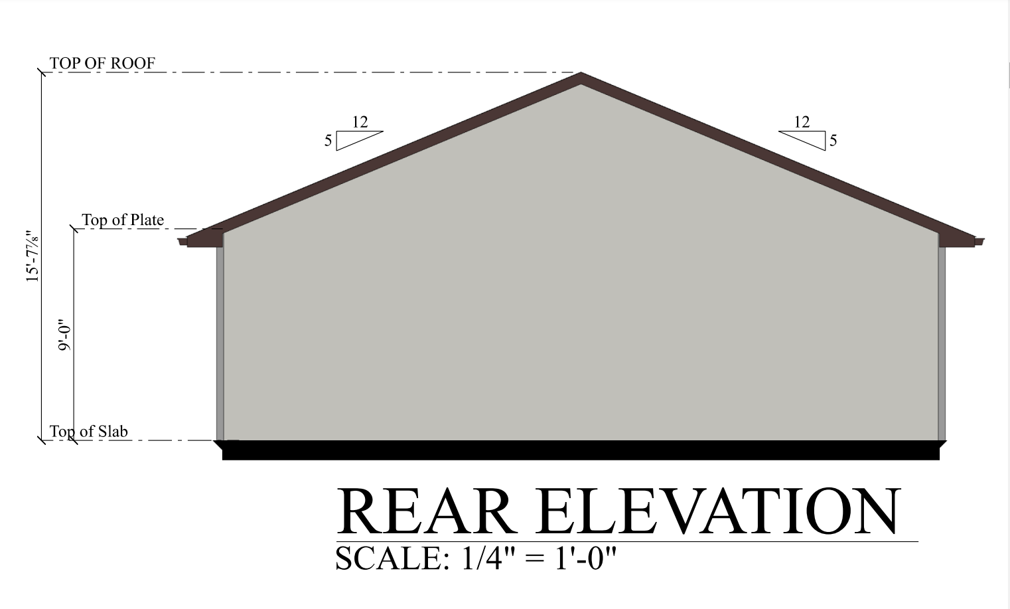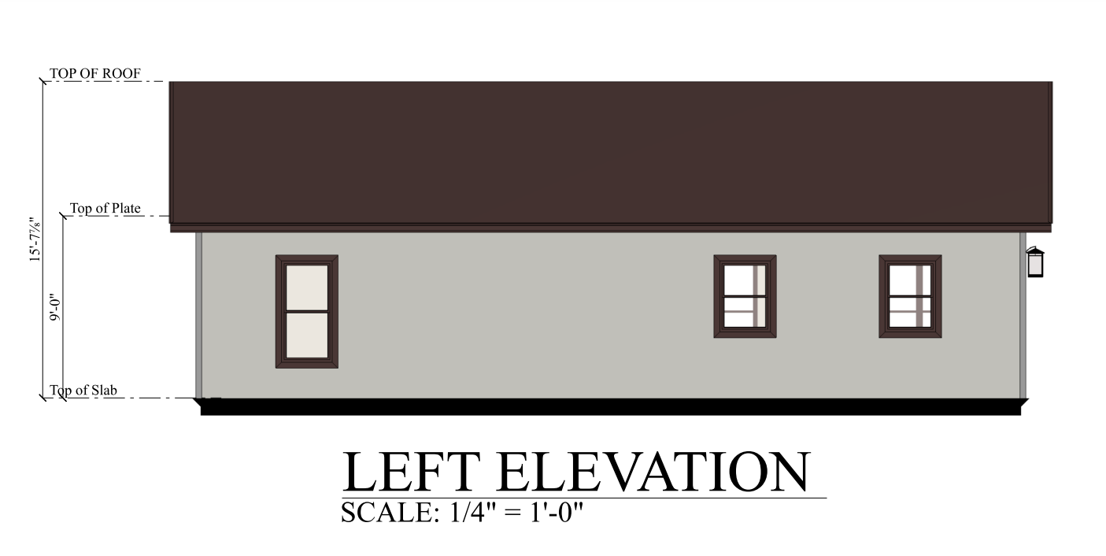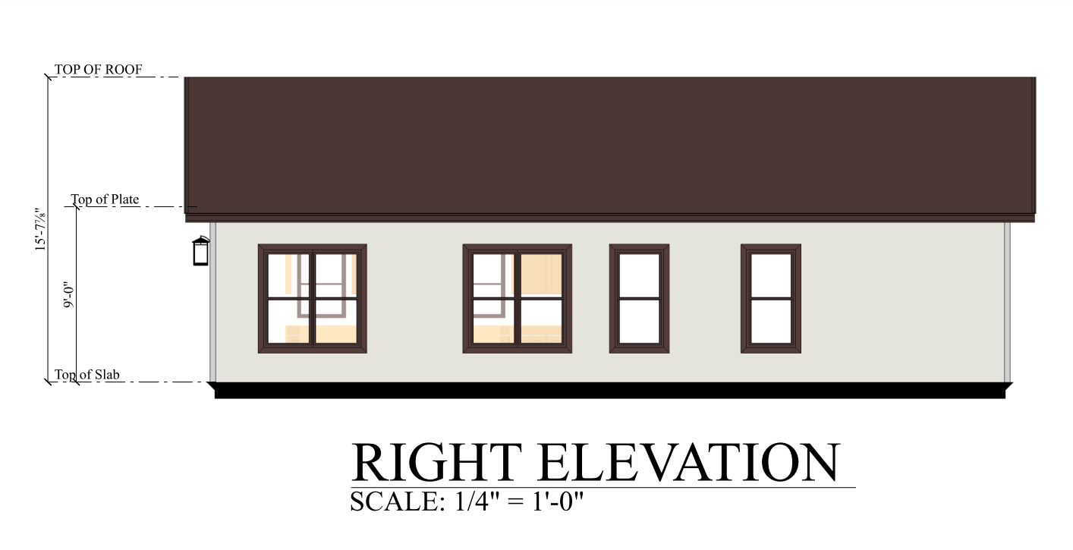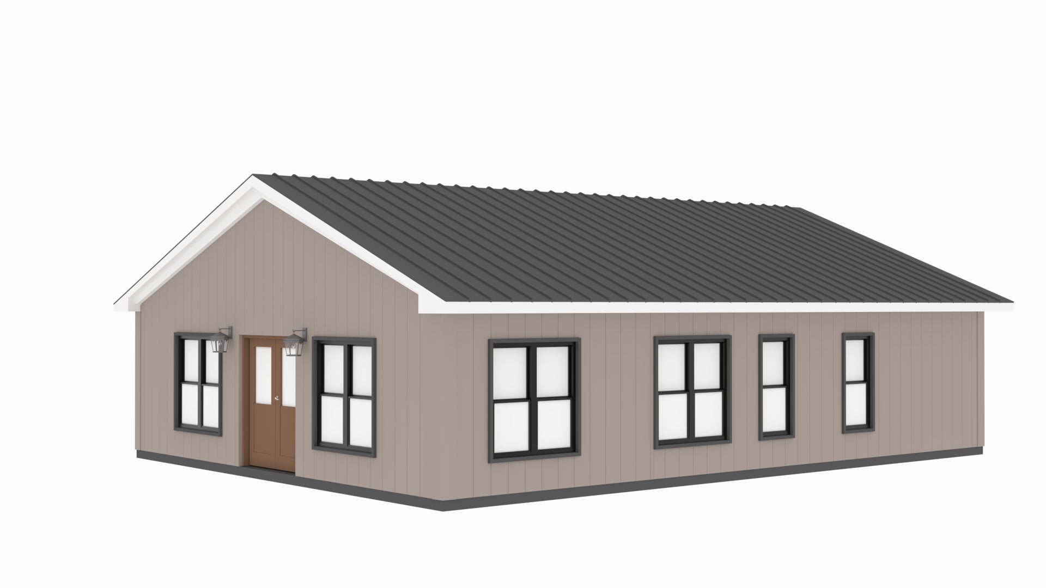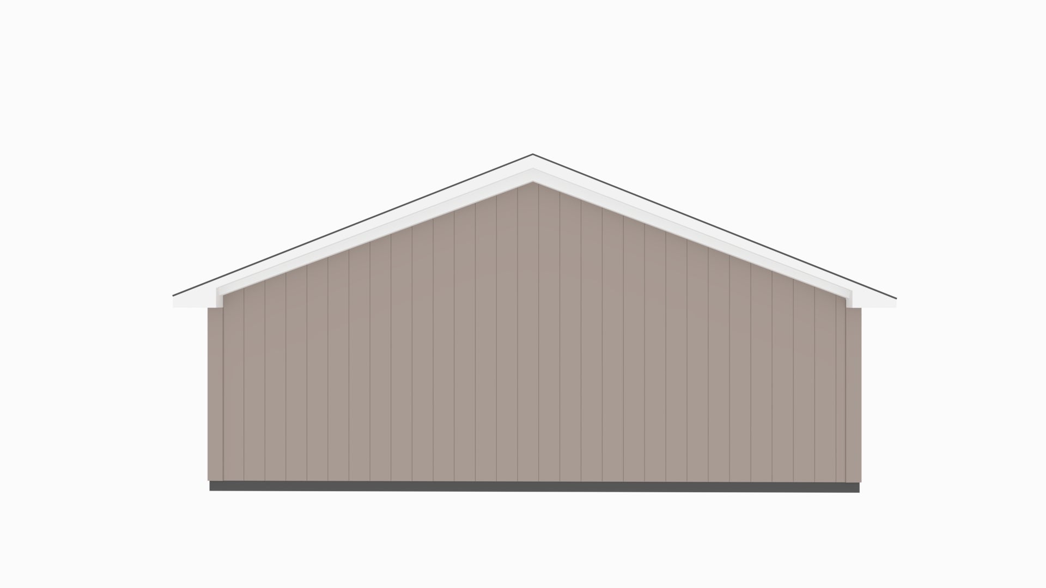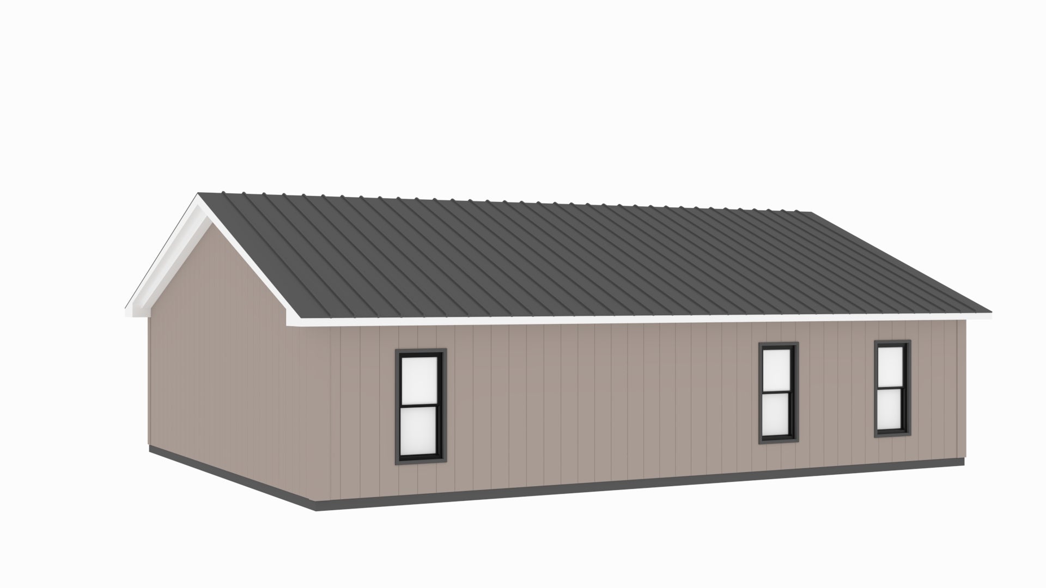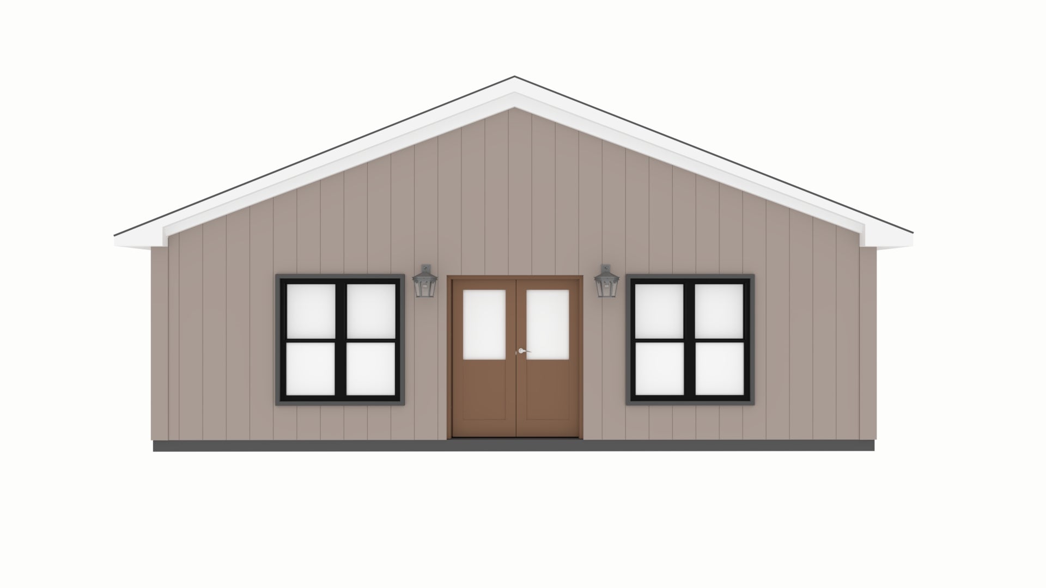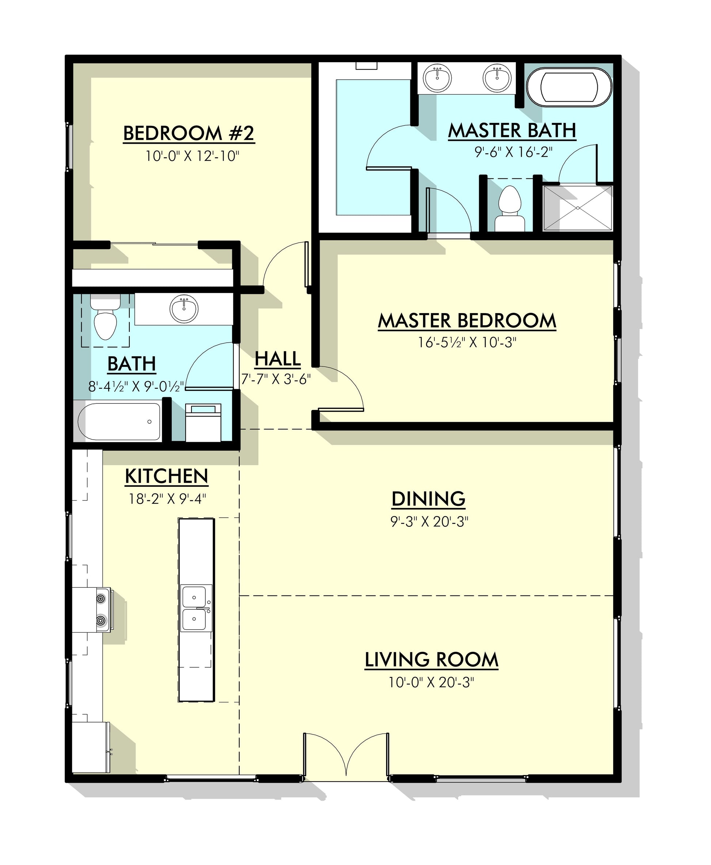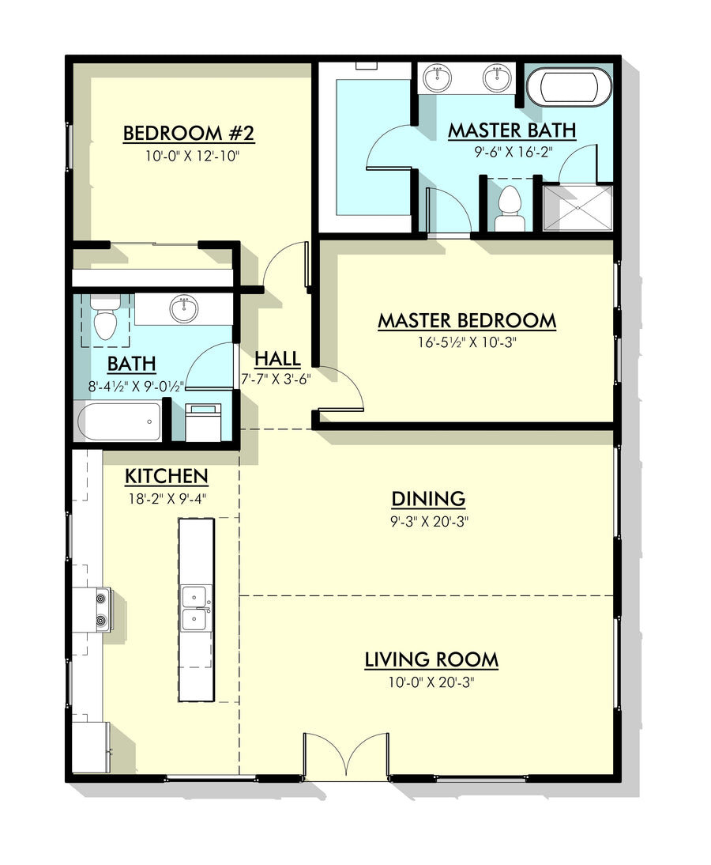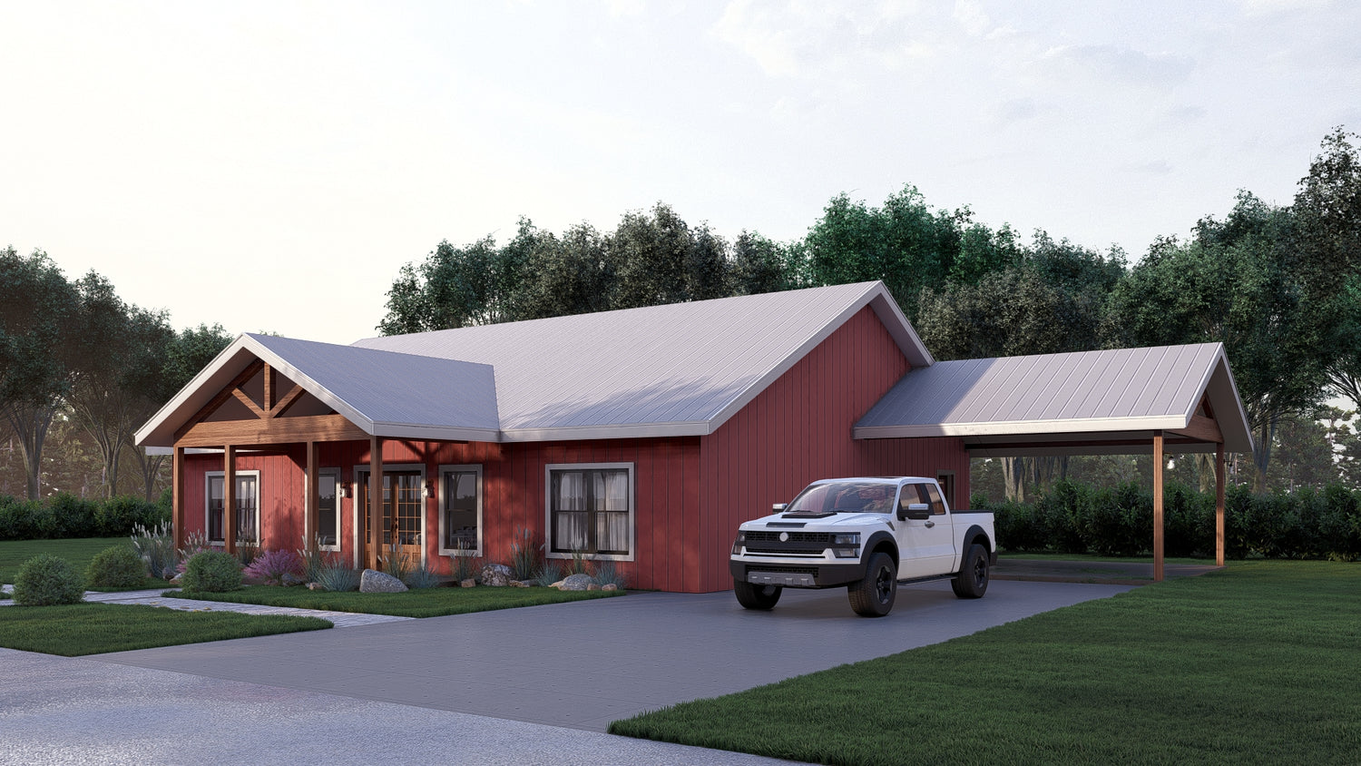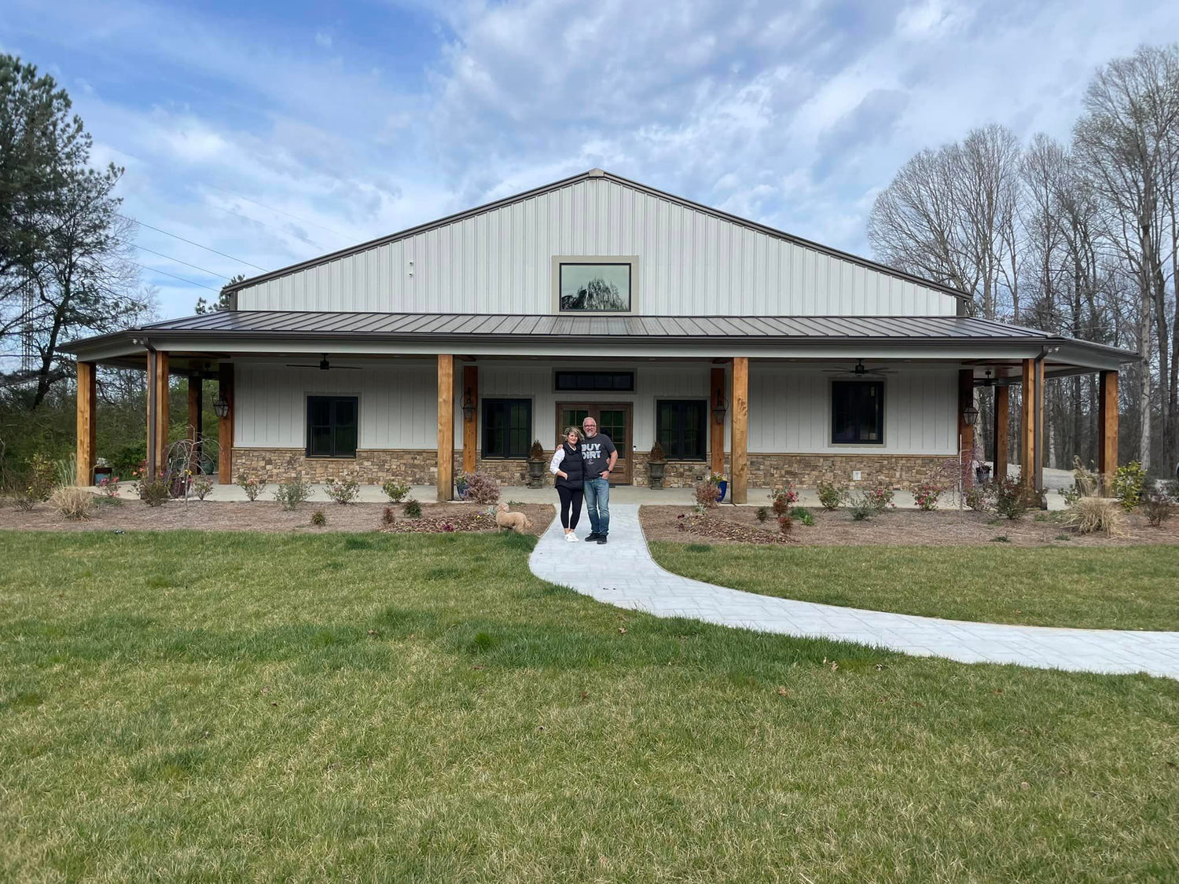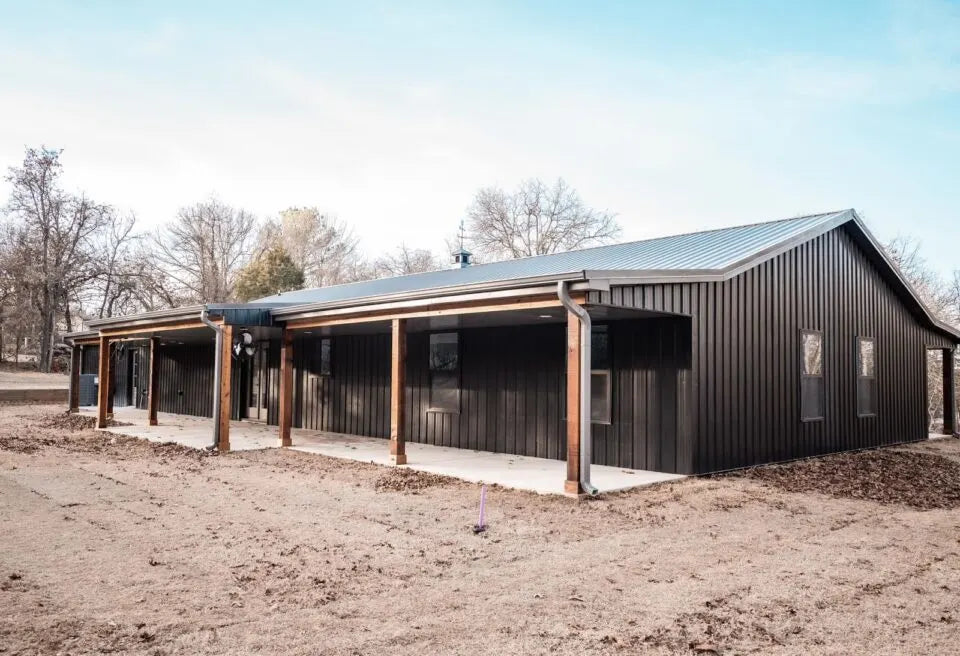Couldn't load pickup availability
Barndominium Plans
PL-3204 Atticus Barndominium House Plan
DETAILS
Concrete Slab
Stick Frame
PL-3204 Atticus Barndominium House Plan
- 1253 Heated square feet
- 40x30
- 2 bedrooms
- 2 bathrooms
- 1 Story
- Open Concept
- The Atticus barndominium house plan is 1253 heated square feet and features 2 bedrooms and 2 bathrooms.
- The open-concept design allows for this cozy home to feel big and open with plenty of space to entertain family and friends.
- The kitchen is large and spacious with a nice-sized island.
- The master bedroom is cozy offering a nice private retreat for the owners. The ensuite bathroom, has double vanities, a stand-alone tub, and a separate shower. The walk-in closet is just off the bathroom making it getting ready in the morning a breeze.
- The secondary bathroom is perfect to utilize as a bedroom, office, or guest room, whatever fits the needs of your family.
What's included in PL-3204:
Elevations - Front, Back, Left Side, Right Side
Detailed Floor Plan
Electrical Plan
Flooring Plan
Ceiling Joist Plan
Roof Plan
Foundation Plan
For more barndominium floor plans, check out our complete collection of 2 bedroom barndominium floor plans.
Need to make changes? Submit a modification request using the button that says Modify This Plan . We will get you a free price quote within 72 hours
What's Typically Included
What's Typically Included
THE SPECIFC DETAILS OF WHAT'S INCLUDED ON THESE PLANS IS CONTAINED IN THE PRODUCT DESCRIPTION. PLEASE SCROLL UP AND YOU WILL FIND IT UNDER "WHAT'S INCLUDED"
Our house plan sets typically have the following details:
4 Elevations – Front, Back, Both Sides
Detailed Floor Plan Drawing
Electrical Plans with placements for HVAC
Plumbing Plans with Placements
Flooring Plan
Roof Plan
Foundation Plan
For more information on what's included and examples of what your plans will look like, go here -> https://barndominiumplans.com/pages/whats-included
Please Note: We work with many different draftspeople who work in many different ways. It should be noted that their plans may contain different details. THE SPECIFC DETAILS OF WHAT'S INCLUDED ON THESE PLANS IS CONTAINED IN THE PRODUCT DESCRIPTION. PLEASE SCROLL UP AND YOU WILL FIND IT UNDER "WHAT'S INCLUDED"
What's Not Included
What's Not Included
The following items are NOT included:
Architectural or Engineering Stamp. Our plans are engineering-ready! Can take them to a local engineer in your state.
Site Plan - We can provide this if needed for $300 additional.
Materials List - handled locally when required
Energy calculations - handled locally when required
Snow load calculations - handled locally when required
Delivery
Delivery
This plan is available as a digital product or printed + shipped.
If you select digital, the plan will be delivered to you via email as a PDF file, no matter what time it is.
If you select printed + shipped, your order will ship in 24x36 format within 1 business day of your order.
We ship from the midwest in order to serve the entire country within 3-5 business days!
Return policy
Return policy
All barndominium house plan purchases are FINAL. There are no exchanges or refunds due to the digital nature of the product. Please make sure that the plan you have selected is going to fit your needs.
PDF (Single Build) $849.99
DETAILS
Concrete Slab
Stick Frame
PL-3204 Atticus Barndominium House Plan
- 1253 Heated square feet
- 40x30
- 2 bedrooms
- 2 bathrooms
- 1 Story
- Open Concept
- The Atticus barndominium house plan is 1253 heated square feet and features 2 bedrooms and 2 bathrooms.
- The open-concept design allows for this cozy home to feel big and open with plenty of space to entertain family and friends.
- The kitchen is large and spacious with a nice-sized island.
- The master bedroom is cozy offering a nice private retreat for the owners. The ensuite bathroom, has double vanities, a stand-alone tub, and a separate shower. The walk-in closet is just off the bathroom making it getting ready in the morning a breeze.
- The secondary bathroom is perfect to utilize as a bedroom, office, or guest room, whatever fits the needs of your family.
What's included in PL-3204:
Elevations - Front, Back, Left Side, Right Side
Detailed Floor Plan
Electrical Plan
Flooring Plan
Ceiling Joist Plan
Roof Plan
Foundation Plan
For more barndominium floor plans, check out our complete collection of 2 bedroom barndominium floor plans.
Need to make changes? Submit a modification request using the button that says Modify This Plan . We will get you a free price quote within 72 hours
What's Typically Included
What's Typically Included
THE SPECIFC DETAILS OF WHAT'S INCLUDED ON THESE PLANS IS CONTAINED IN THE PRODUCT DESCRIPTION. PLEASE SCROLL UP AND YOU WILL FIND IT UNDER "WHAT'S INCLUDED"
Our house plan sets typically have the following details:
4 Elevations – Front, Back, Both Sides
Detailed Floor Plan Drawing
Electrical Plans with placements for HVAC
Plumbing Plans with Placements
Flooring Plan
Roof Plan
Foundation Plan
For more information on what's included and examples of what your plans will look like, go here -> https://barndominiumplans.com/pages/whats-included
Please Note: We work with many different draftspeople who work in many different ways. It should be noted that their plans may contain different details. THE SPECIFC DETAILS OF WHAT'S INCLUDED ON THESE PLANS IS CONTAINED IN THE PRODUCT DESCRIPTION. PLEASE SCROLL UP AND YOU WILL FIND IT UNDER "WHAT'S INCLUDED"
What's Not Included
What's Not Included
The following items are NOT included:
Architectural or Engineering Stamp. Our plans are engineering-ready! Can take them to a local engineer in your state.
Site Plan - We can provide this if needed for $300 additional.
Materials List - handled locally when required
Energy calculations - handled locally when required
Snow load calculations - handled locally when required
Delivery
Delivery
This plan is available as a digital product or printed + shipped.
If you select digital, the plan will be delivered to you via email as a PDF file, no matter what time it is.
If you select printed + shipped, your order will ship in 24x36 format within 1 business day of your order.
We ship from the midwest in order to serve the entire country within 3-5 business days!
Return policy
Return policy
All barndominium house plan purchases are FINAL. There are no exchanges or refunds due to the digital nature of the product. Please make sure that the plan you have selected is going to fit your needs.
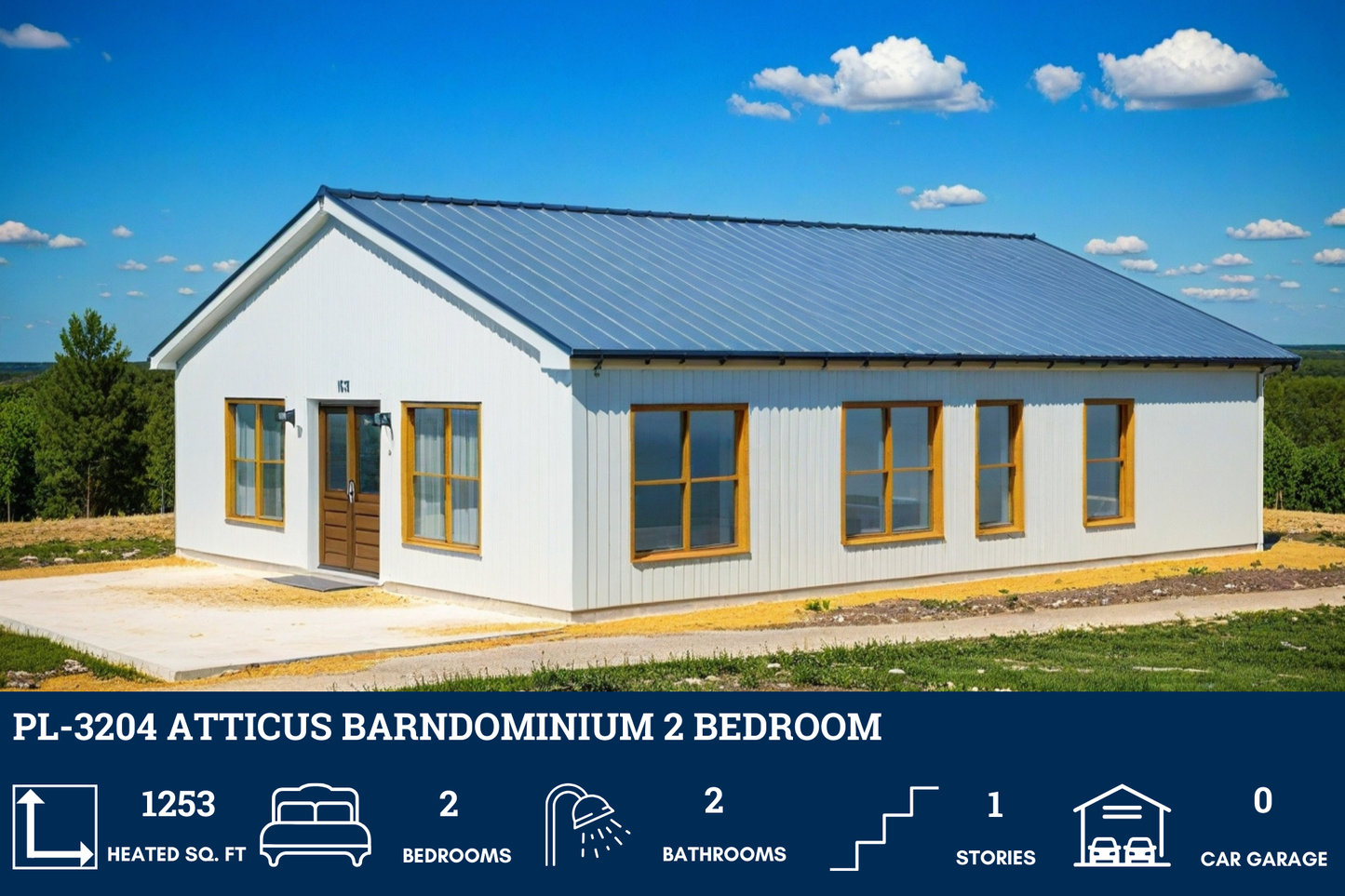
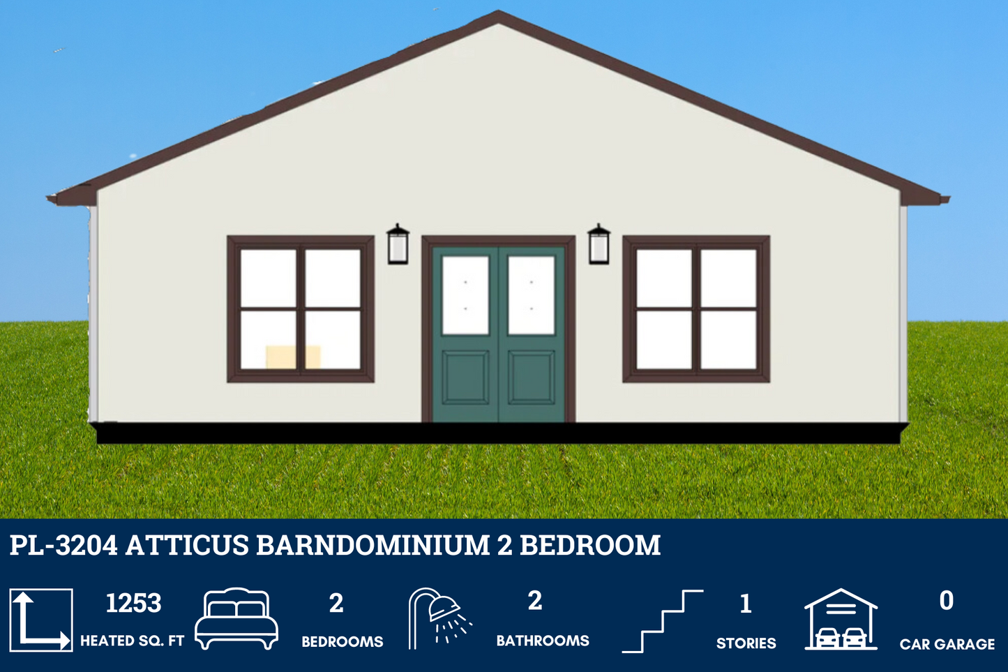
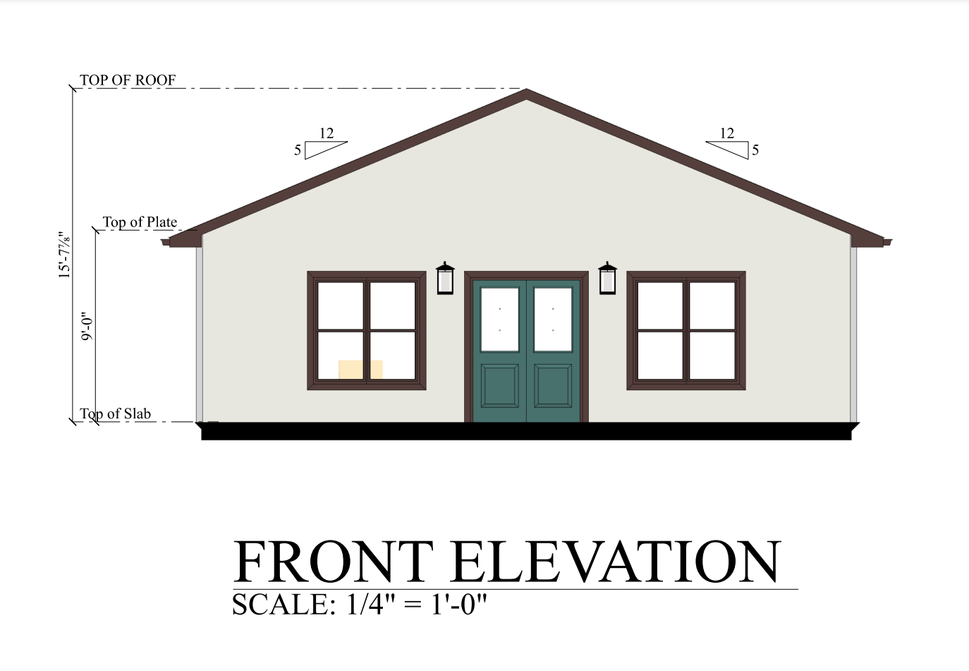
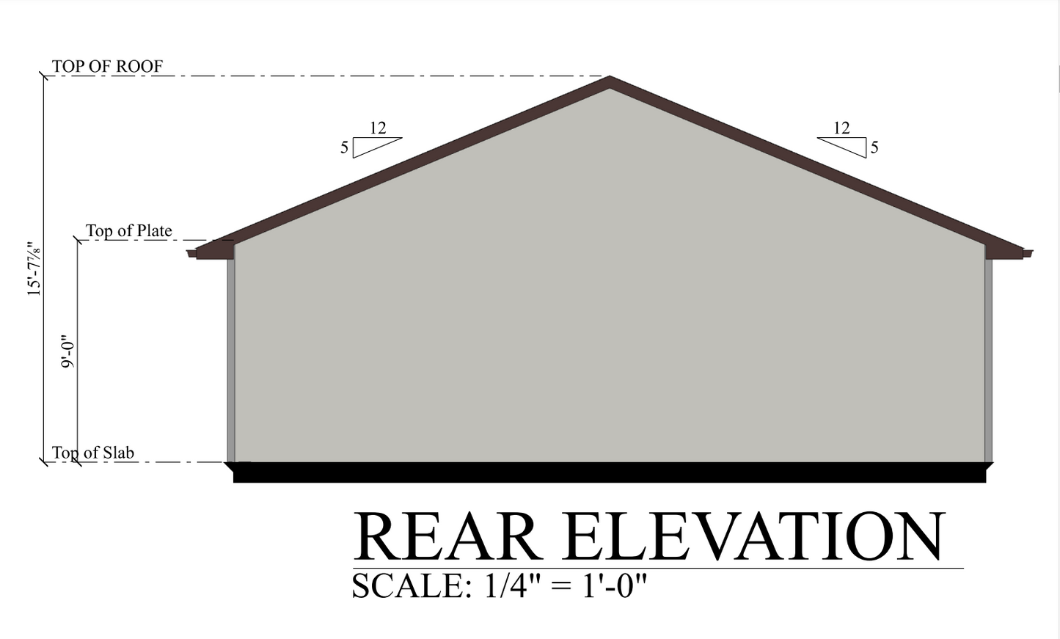
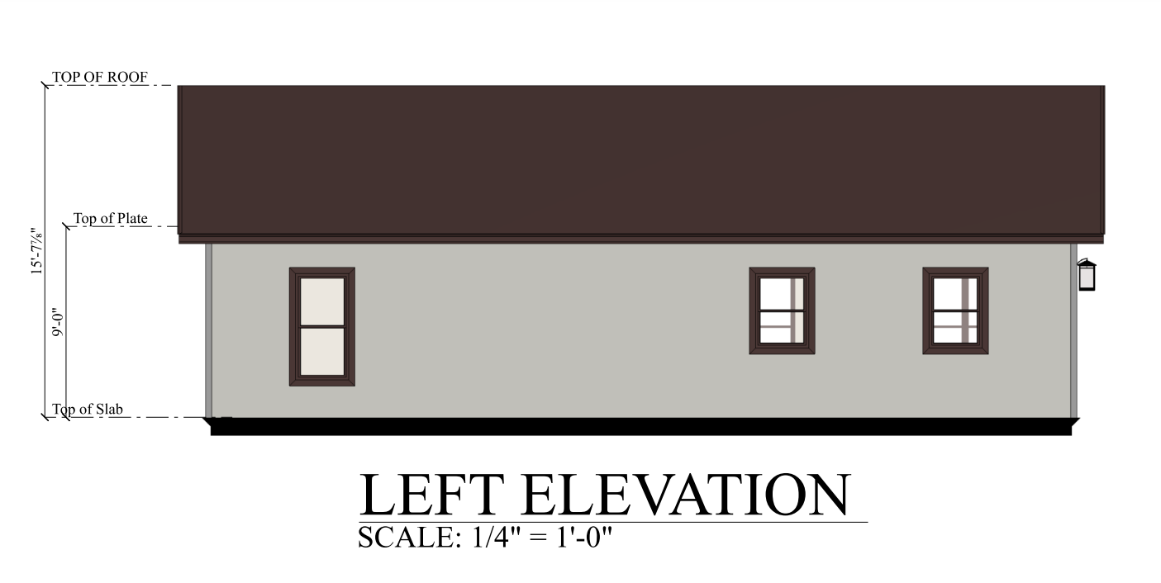
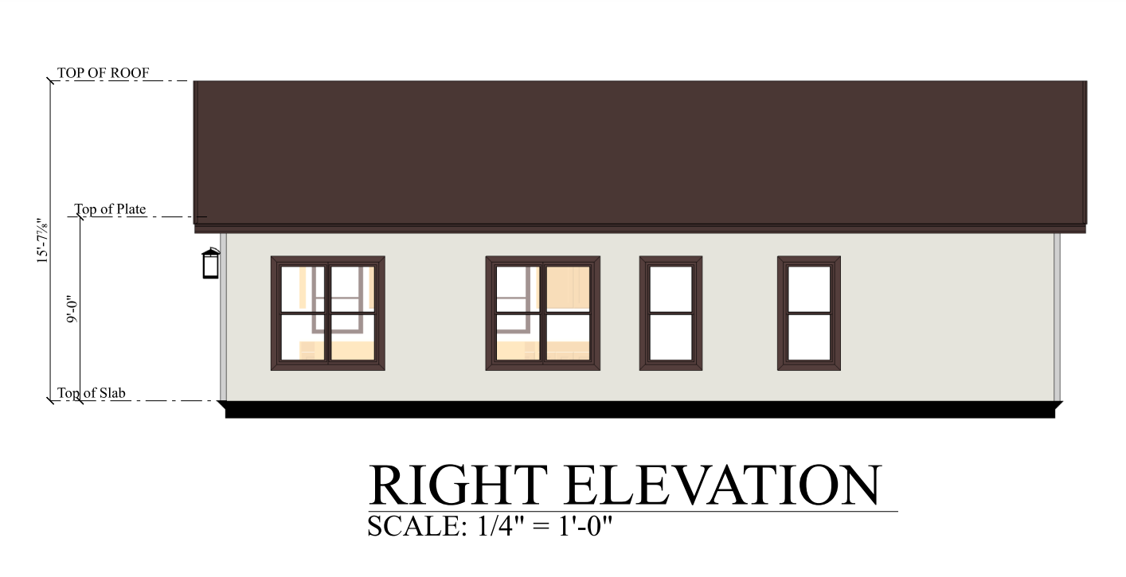
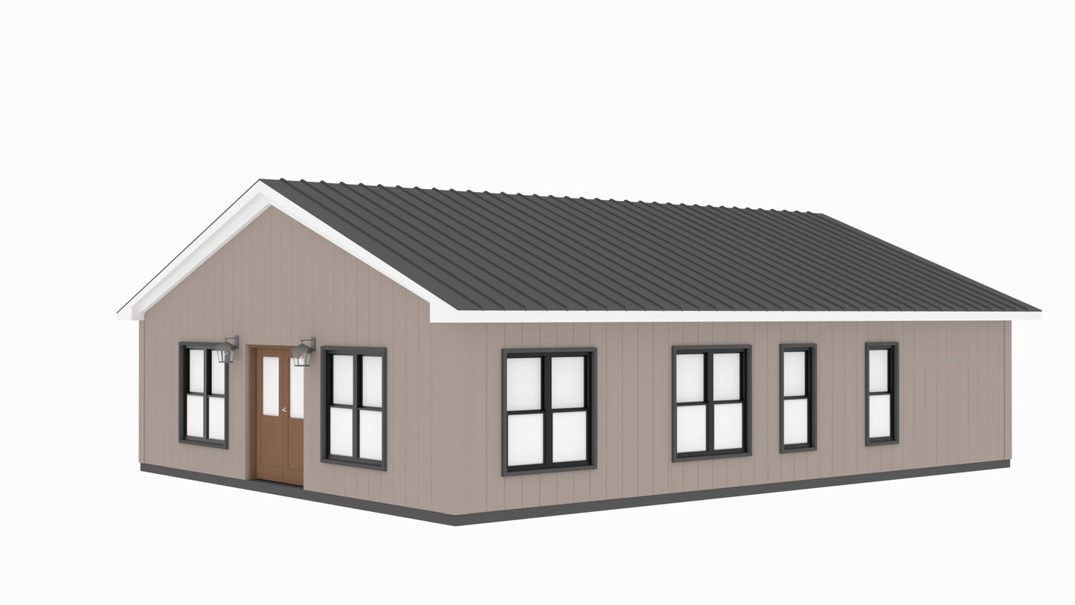
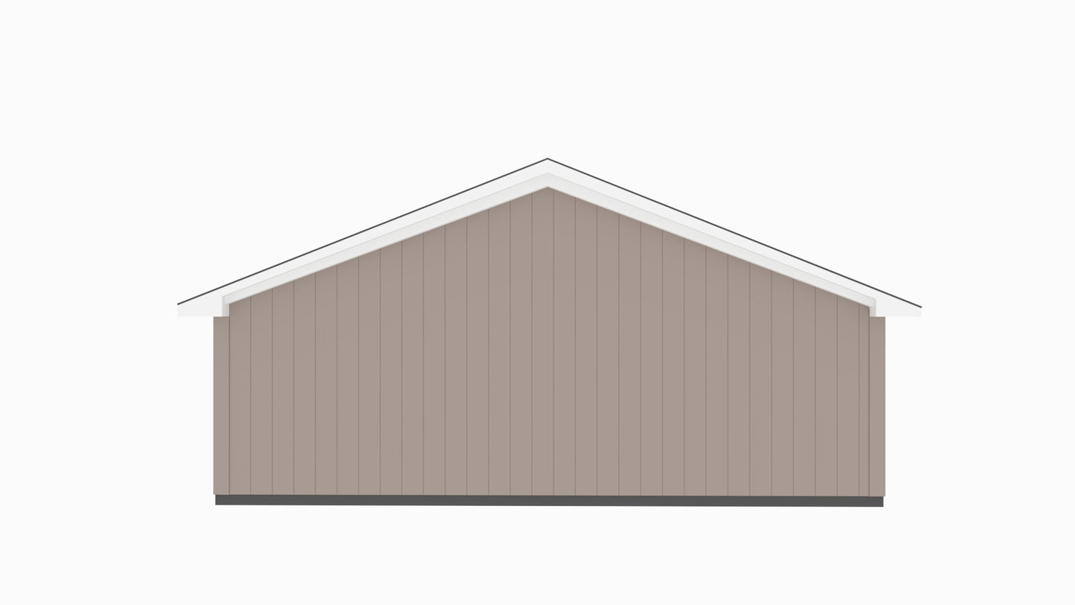
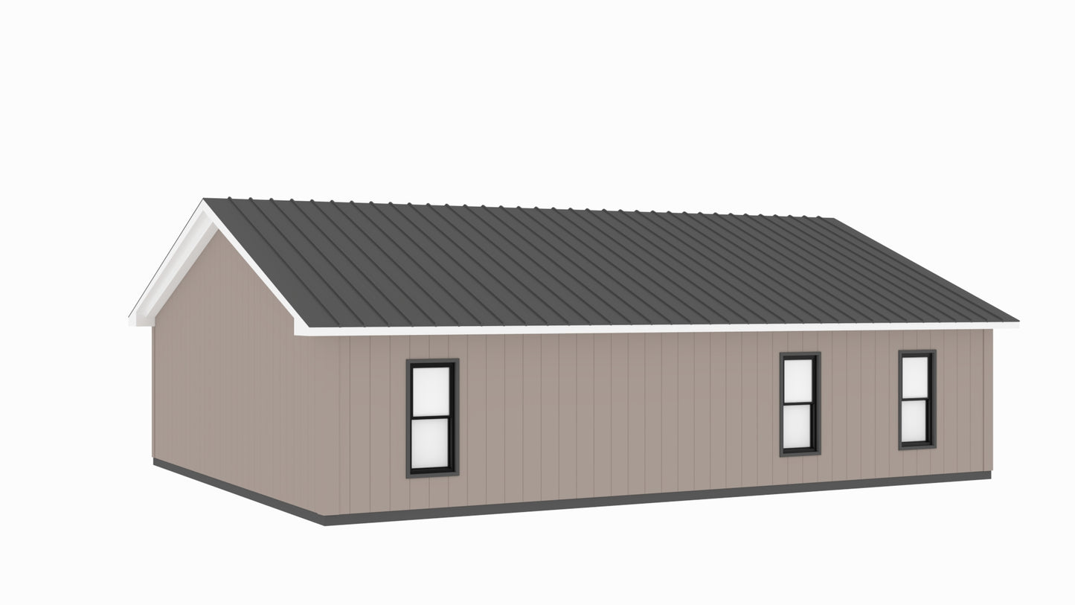
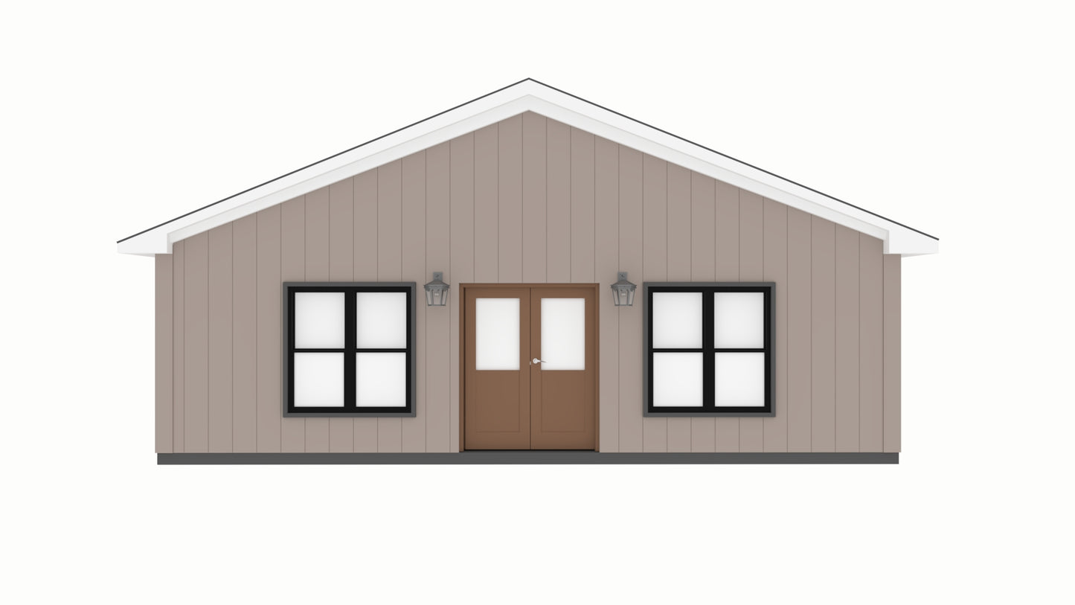
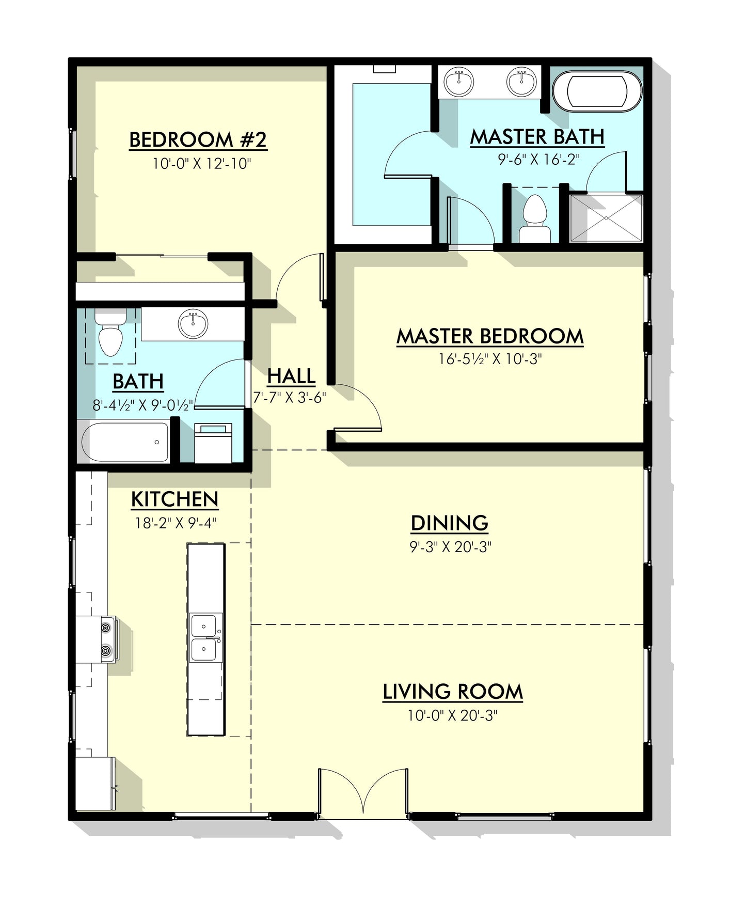
Real Reviews, Real Experiences
How to Build Your Own Barndominium & 120+ House Plans
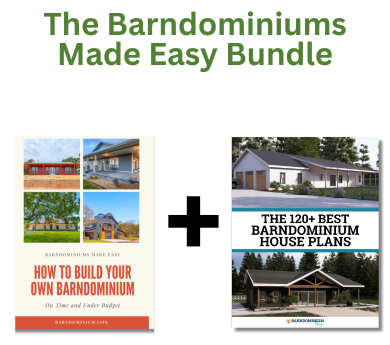
Just getting started on your build? Get the Barndominiums Made Easy Program.
- Choosing a selection results in a full page refresh.

