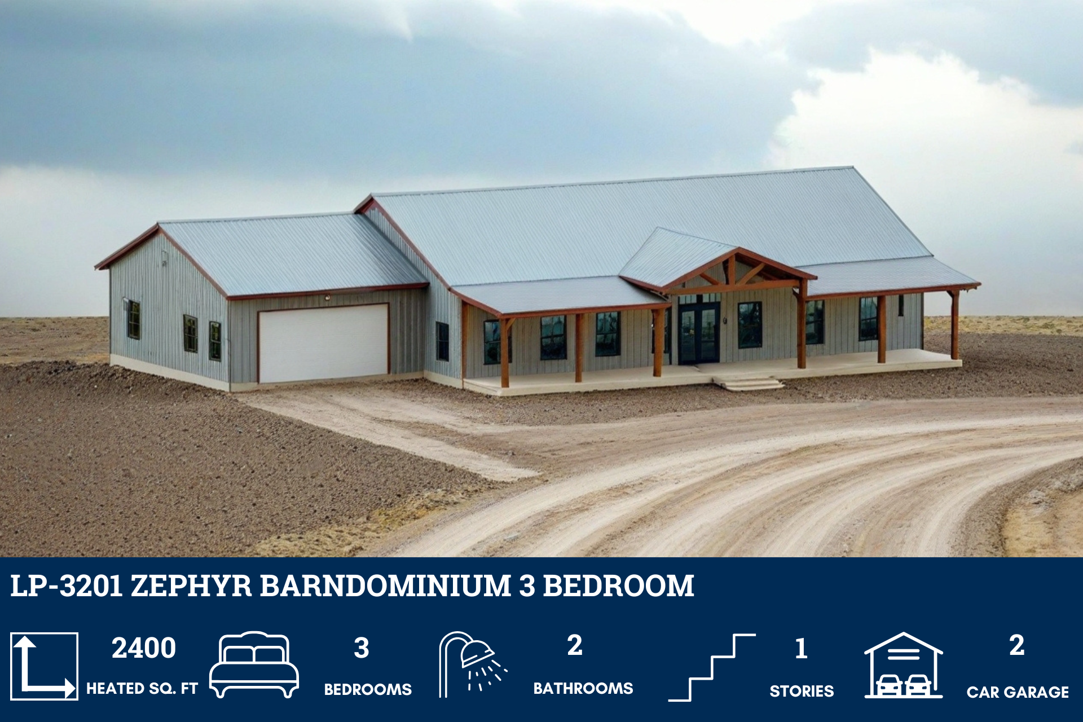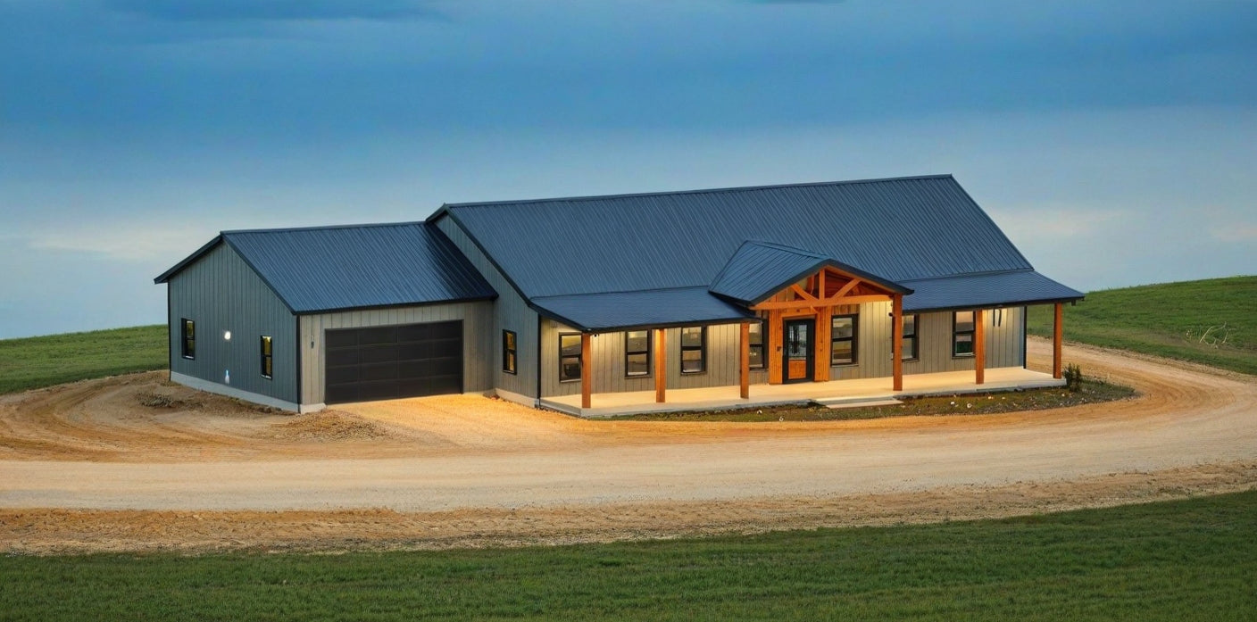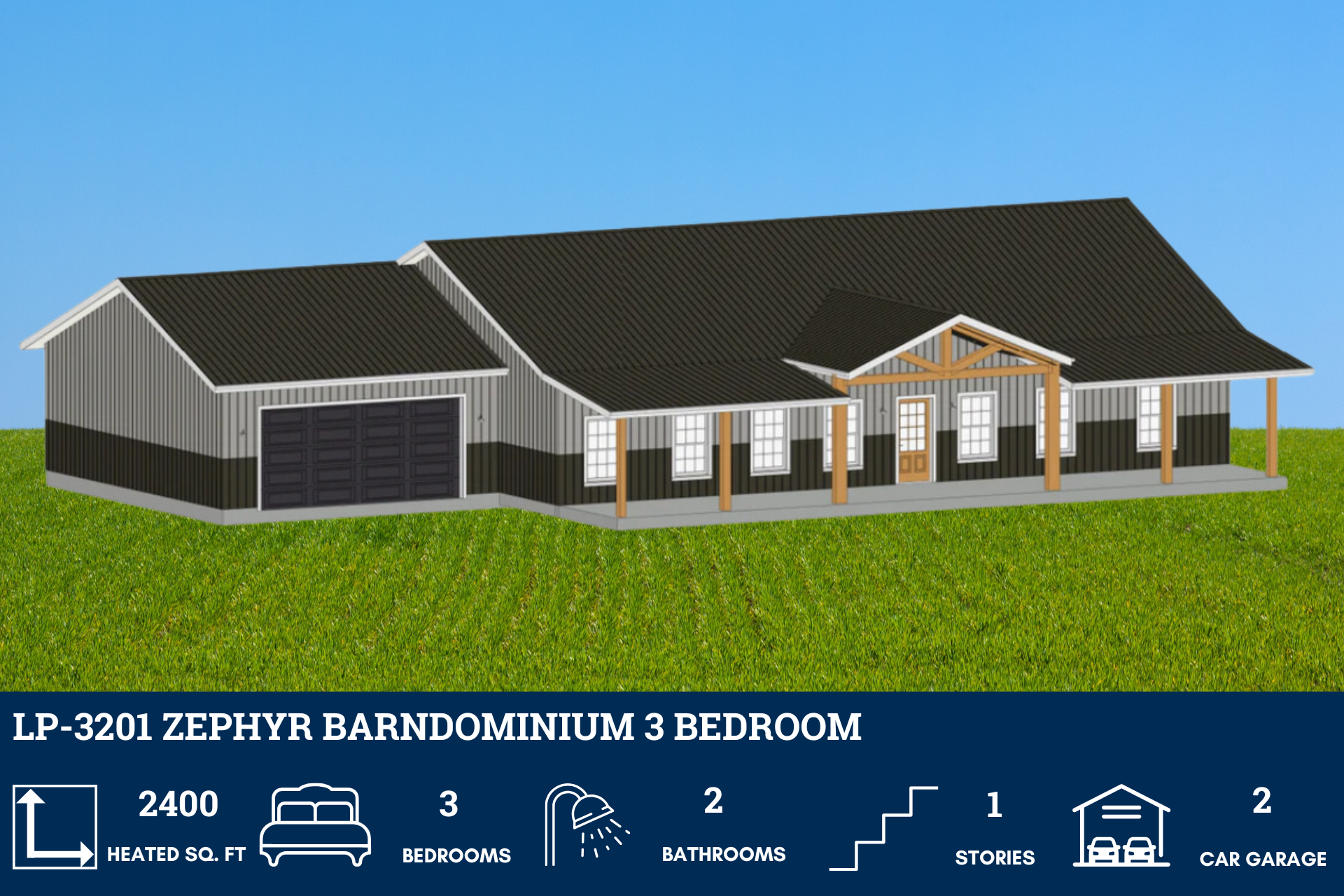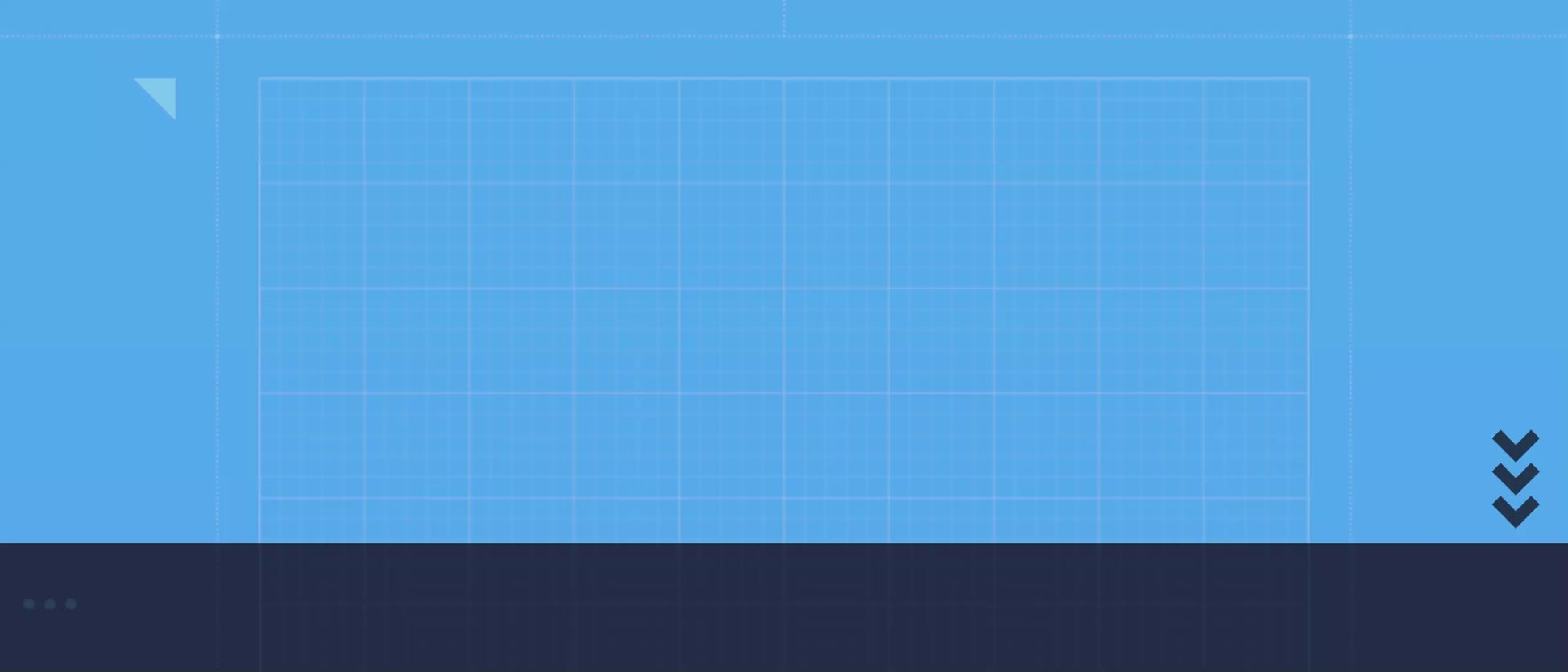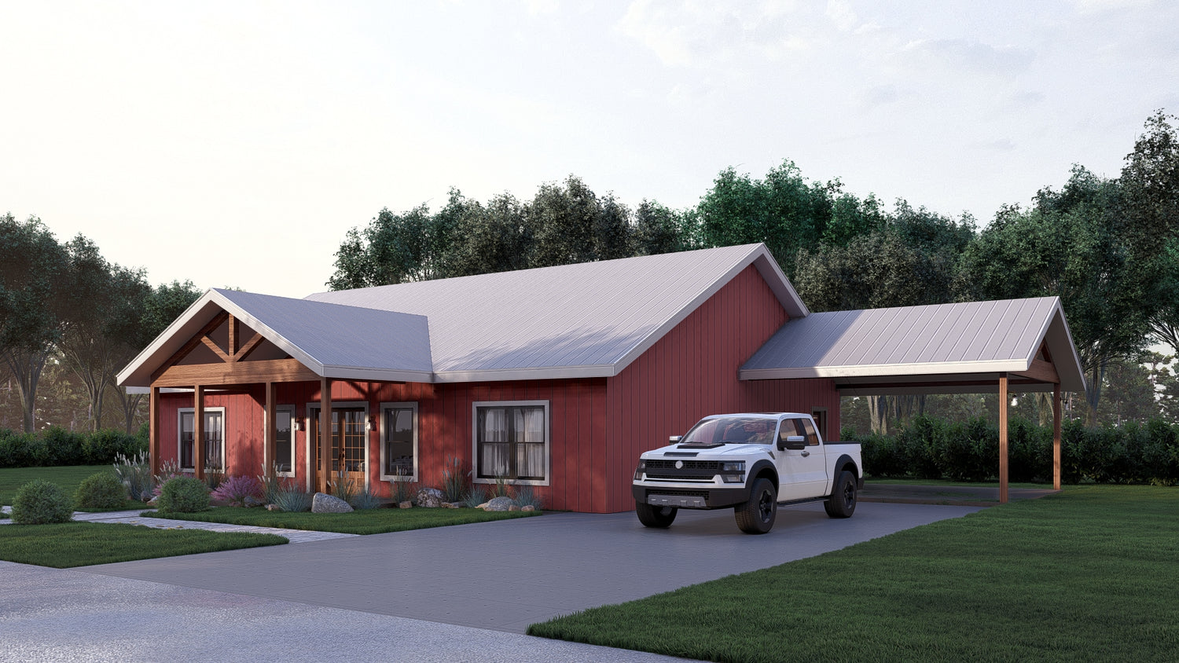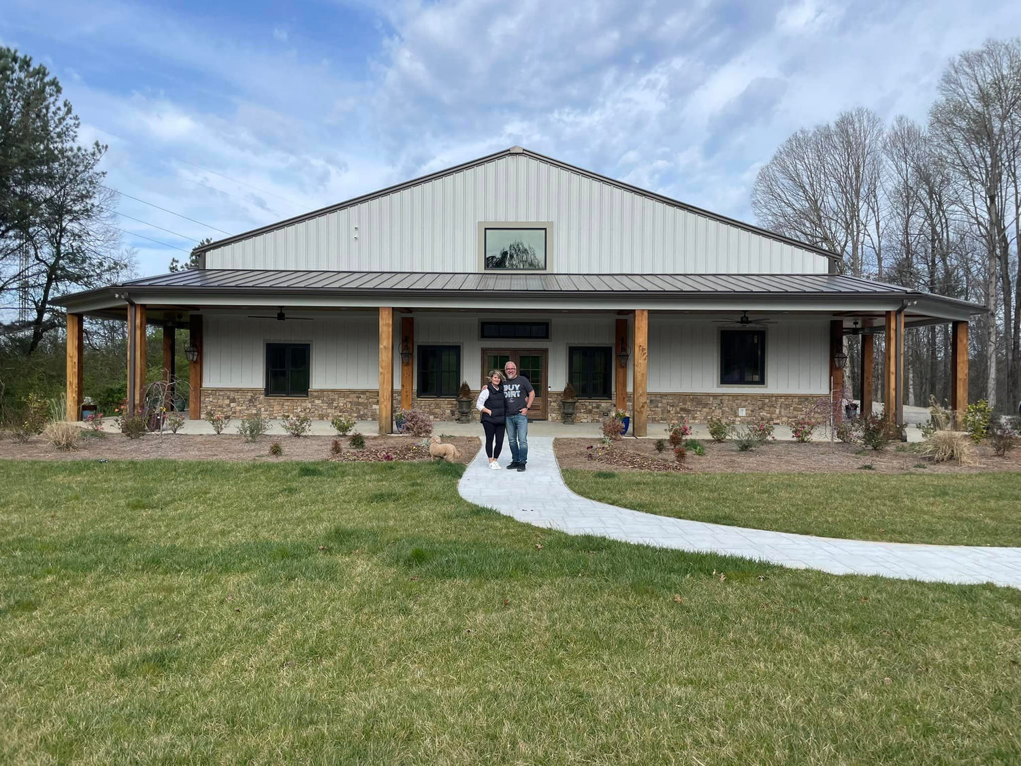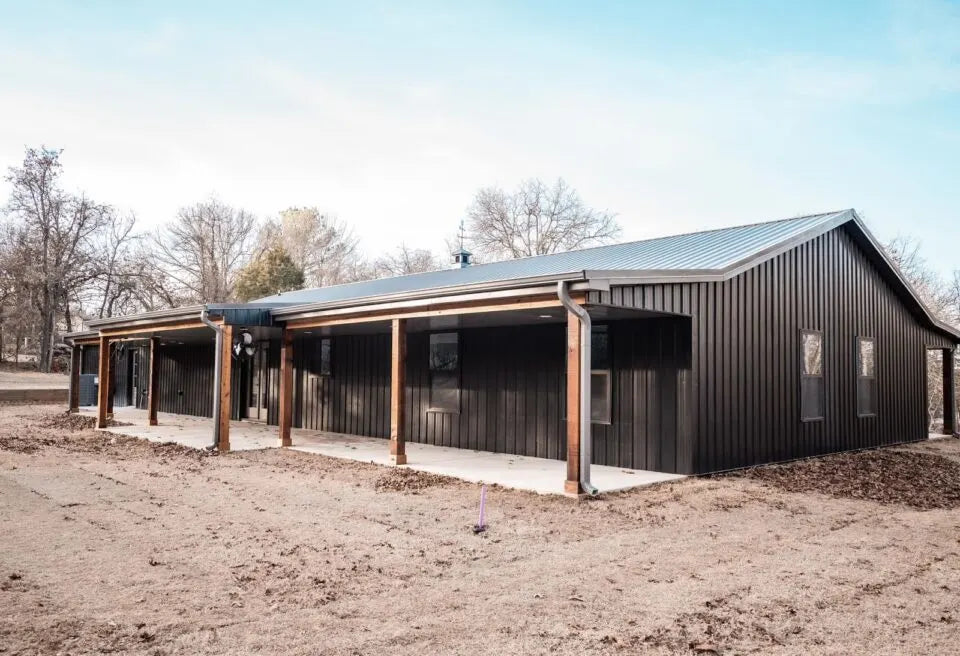Couldn't load pickup availability
Barndominium Plans
LP-3201 Zephyr Barndominium House Plan
DETAILS
HEATED SQ FT
First Floor:
2,400 SF
Total Heated Sq Ft:
2,400 SF
UNHEATED SQ FT
Garage: 750 SF Porches/patio: 1,035 SF Total unheated: 1,785 SF
Carport:Not included
3
2
1
750 SF
60'
40'
12'-0" for barndo shell 10'-0" for stick-built version
Concrete Slab
05:12
Metal Shell
CEILING HEIGHTS
9'
- 2400 Heated square feet
- 40x60 living space dimension
- 750 square foot attached garage
- 3 bedrooms
- 2 bathrooms
- 1 Story
- Open Concept
- Office
- Fireplace
- The Zephyr barndominium house plan is 2400 heated square feet and features 3 bedrooms and 2 bathrooms with an attached 750 square foot attached garage.
- The open-concept design has plenty of room to entertain and spend time as a family in the common areas of the home.
- This house plan has a large kitchen with a spacious island with plenty of counter space for prepping and serving. With the pantry just off the kitchen, it allows for plenty of storage of food and appliances.
- The living room features a desirable fireplace that is positioned in the center of the room to be a great focal piece to the home.
- The master bedroom is just off the dining and includes a nice-sized master bathroom and walk-in closet.
- Two additional bedrooms are located on the opposite side of the home with decent-sized closets and a shared hall bathroom.
- You'll have plenty of room to work or study in the home office just off the foyer. The double doors allow for privacy when needed.
- Relax on the front porch or back patio with friends and family as the kids play with this Zephyr house plan.
What's included in LP-3201:
Cover Page
General Layout
Overall Dimensions
Dimensional Layout
Electrical Layout
Front and Rear Elevations
Right and Left Elevations
Detail Views
For more barndominium floor plans, check out our complete collection of 3 bedroom barndominium floor plans.
Need to make changes? Submit a modification request using the button that says Modify This Plan . We will get you a free price quote within 72 hours
What's Typically Included
What's Typically Included
THE SPECIFC DETAILS OF WHAT'S INCLUDED ON THESE PLANS IS CONTAINED IN THE PRODUCT DESCRIPTION. PLEASE SCROLL UP AND YOU WILL FIND IT UNDER "WHAT'S INCLUDED"
Our house plan sets typically have the following details:
4 Elevations – Front, Back, Both Sides
Detailed Floor Plan Drawing
Electrical Plans with placements for HVAC
Plumbing Plans with Placements
Flooring Plan
Roof Plan
Foundation Plan
For more information on what's included and examples of what your plans will look like, go here -> https://barndominiumplans.com/pages/whats-included
Please Note: We work with many different draftspeople who work in many different ways. It should be noted that their plans may contain different details. THE SPECIFC DETAILS OF WHAT'S INCLUDED ON THESE PLANS IS CONTAINED IN THE PRODUCT DESCRIPTION. PLEASE SCROLL UP AND YOU WILL FIND IT UNDER "WHAT'S INCLUDED"
What's Not Included
What's Not Included
The following items are NOT included:
Architectural or Engineering Stamp. Our plans are engineering-ready! Can take them to a local engineer in your state.
Site Plan - We can provide this if needed for $300 additional.
Materials List - handled locally when required
Energy calculations - handled locally when required
Snow load calculations - handled locally when required
Delivery
Delivery
This plan is available as a digital product or printed + shipped.
If you select digital, the plan will be delivered to you via email as a PDF file, no matter what time it is.
If you select printed + shipped, your order will ship in 24x36 format within 1 business day of your order.
We ship from the midwest in order to serve the entire country within 3-5 business days!
Return policy
Return policy
All barndominium house plan purchases are FINAL. There are no exchanges or refunds due to the digital nature of the product. Please make sure that the plan you have selected is going to fit your needs.
PDF (Single Build) $849.99
DETAILS
HEATED SQ FT
First Floor:
2,400 SF
Total Heated Sq Ft:
2,400 SF
UNHEATED SQ FT
Garage: 750 SF Porches/patio: 1,035 SF Total unheated: 1,785 SF
Carport:Not included
3
2
1
750 SF
60'
40'
12'-0" for barndo shell 10'-0" for stick-built version
Concrete Slab
05:12
Metal Shell
CEILING HEIGHTS
9'
LP-3201 Zephyr Barndominium House Plan
About this barndominium house plan:- 2400 Heated square feet
- 40x60 living space dimension
- 750 square foot attached garage
- 3 bedrooms
- 2 bathrooms
- 1 Story
- Open Concept
- Office
- Fireplace
- The Zephyr barndominium house plan is 2400 heated square feet and features 3 bedrooms and 2 bathrooms with an attached 750 square foot attached garage.
- The open-concept design has plenty of room to entertain and spend time as a family in the common areas of the home.
- This house plan has a large kitchen with a spacious island with plenty of counter space for prepping and serving. With the pantry just off the kitchen, it allows for plenty of storage of food and appliances.
- The living room features a desirable fireplace that is positioned in the center of the room to be a great focal piece to the home.
- The master bedroom is just off the dining and includes a nice-sized master bathroom and walk-in closet.
- Two additional bedrooms are located on the opposite side of the home with decent-sized closets and a shared hall bathroom.
- You'll have plenty of room to work or study in the home office just off the foyer. The double doors allow for privacy when needed.
- Relax on the front porch or back patio with friends and family as the kids play with this Zephyr house plan.
What's included in LP-3201:
Cover Page
General Layout
Overall Dimensions
Dimensional Layout
Electrical Layout
Front and Rear Elevations
Right and Left Elevations
Detail Views
For more barndominium floor plans, check out our complete collection of 3 bedroom barndominium floor plans.
Need to make changes? Submit a modification request using the button that says Modify This Plan . We will get you a free price quote within 72 hours
What's Typically Included
What's Typically Included
THE SPECIFC DETAILS OF WHAT'S INCLUDED ON THESE PLANS IS CONTAINED IN THE PRODUCT DESCRIPTION. PLEASE SCROLL UP AND YOU WILL FIND IT UNDER "WHAT'S INCLUDED"
Our house plan sets typically have the following details:
4 Elevations – Front, Back, Both Sides
Detailed Floor Plan Drawing
Electrical Plans with placements for HVAC
Plumbing Plans with Placements
Flooring Plan
Roof Plan
Foundation Plan
For more information on what's included and examples of what your plans will look like, go here -> https://barndominiumplans.com/pages/whats-included
Please Note: We work with many different draftspeople who work in many different ways. It should be noted that their plans may contain different details. THE SPECIFC DETAILS OF WHAT'S INCLUDED ON THESE PLANS IS CONTAINED IN THE PRODUCT DESCRIPTION. PLEASE SCROLL UP AND YOU WILL FIND IT UNDER "WHAT'S INCLUDED"
What's Not Included
What's Not Included
The following items are NOT included:
Architectural or Engineering Stamp. Our plans are engineering-ready! Can take them to a local engineer in your state.
Site Plan - We can provide this if needed for $300 additional.
Materials List - handled locally when required
Energy calculations - handled locally when required
Snow load calculations - handled locally when required
Delivery
Delivery
This plan is available as a digital product or printed + shipped.
If you select digital, the plan will be delivered to you via email as a PDF file, no matter what time it is.
If you select printed + shipped, your order will ship in 24x36 format within 1 business day of your order.
We ship from the midwest in order to serve the entire country within 3-5 business days!
Return policy
Return policy
All barndominium house plan purchases are FINAL. There are no exchanges or refunds due to the digital nature of the product. Please make sure that the plan you have selected is going to fit your needs.
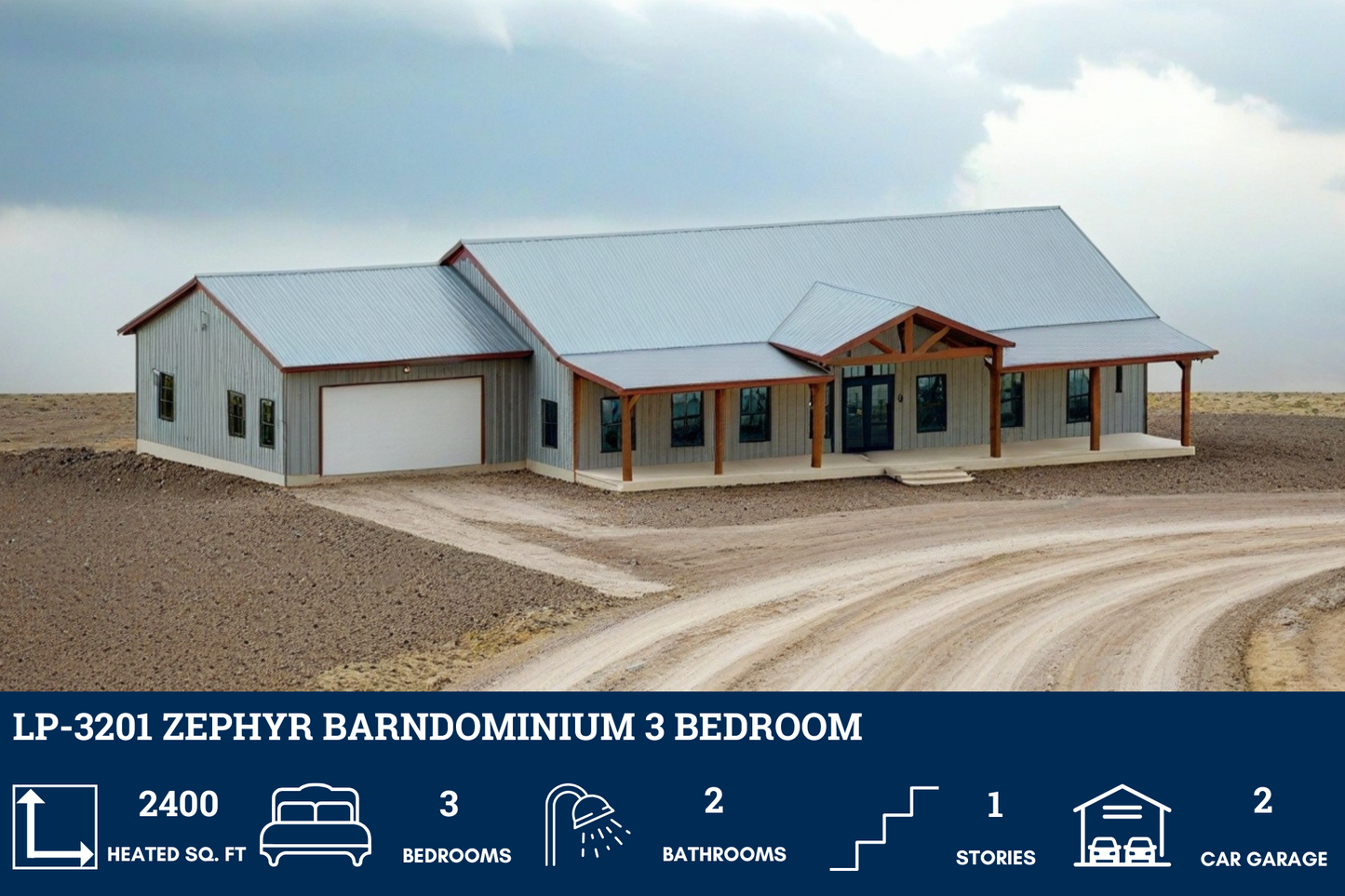
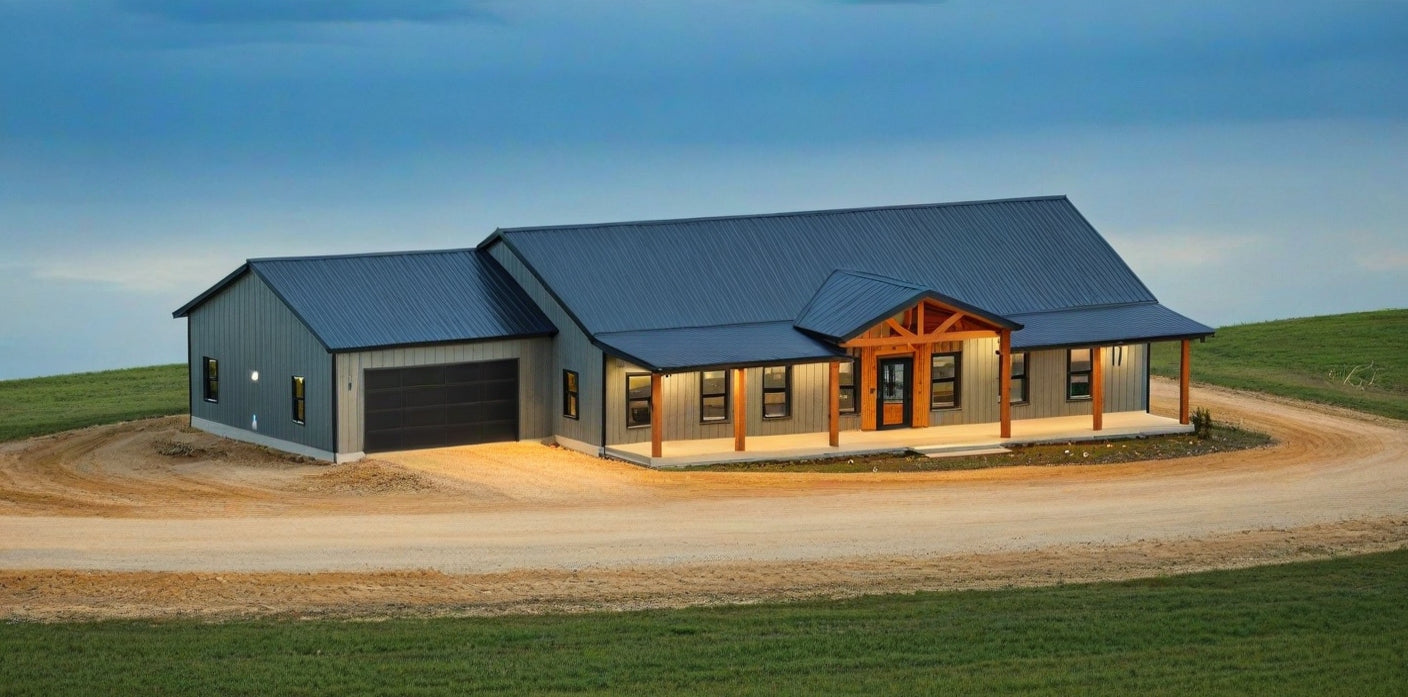


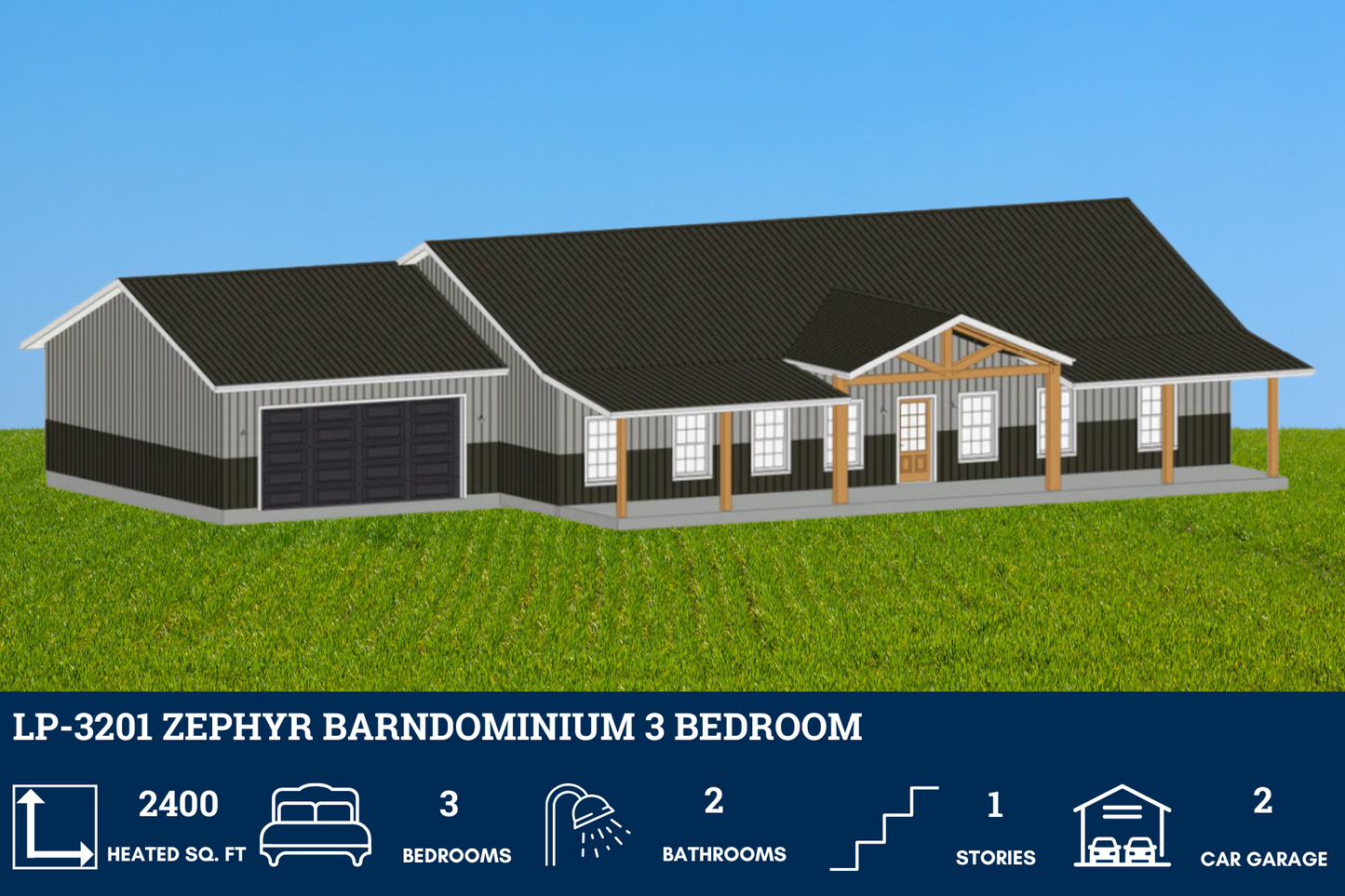
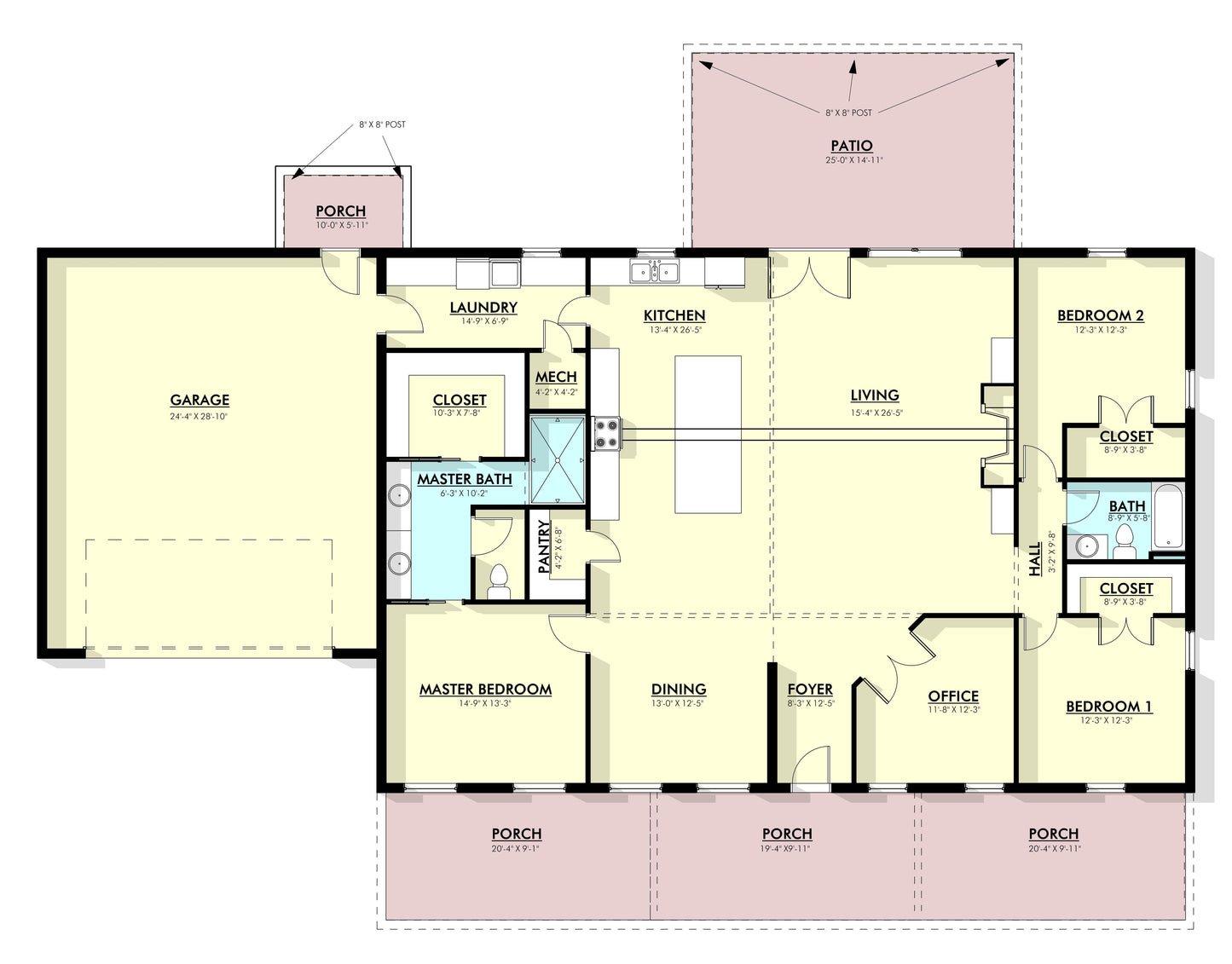
Real Reviews, Real Experiences
How to Build Your Own Barndominium & 120+ House Plans
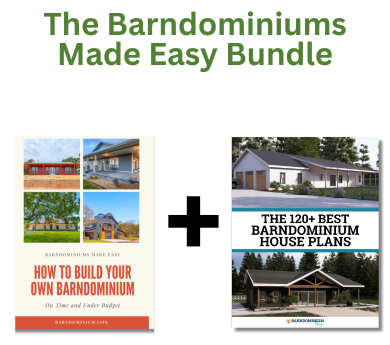
Just getting started on your build? Get the Barndominiums Made Easy Program.
- Choosing a selection results in a full page refresh.

