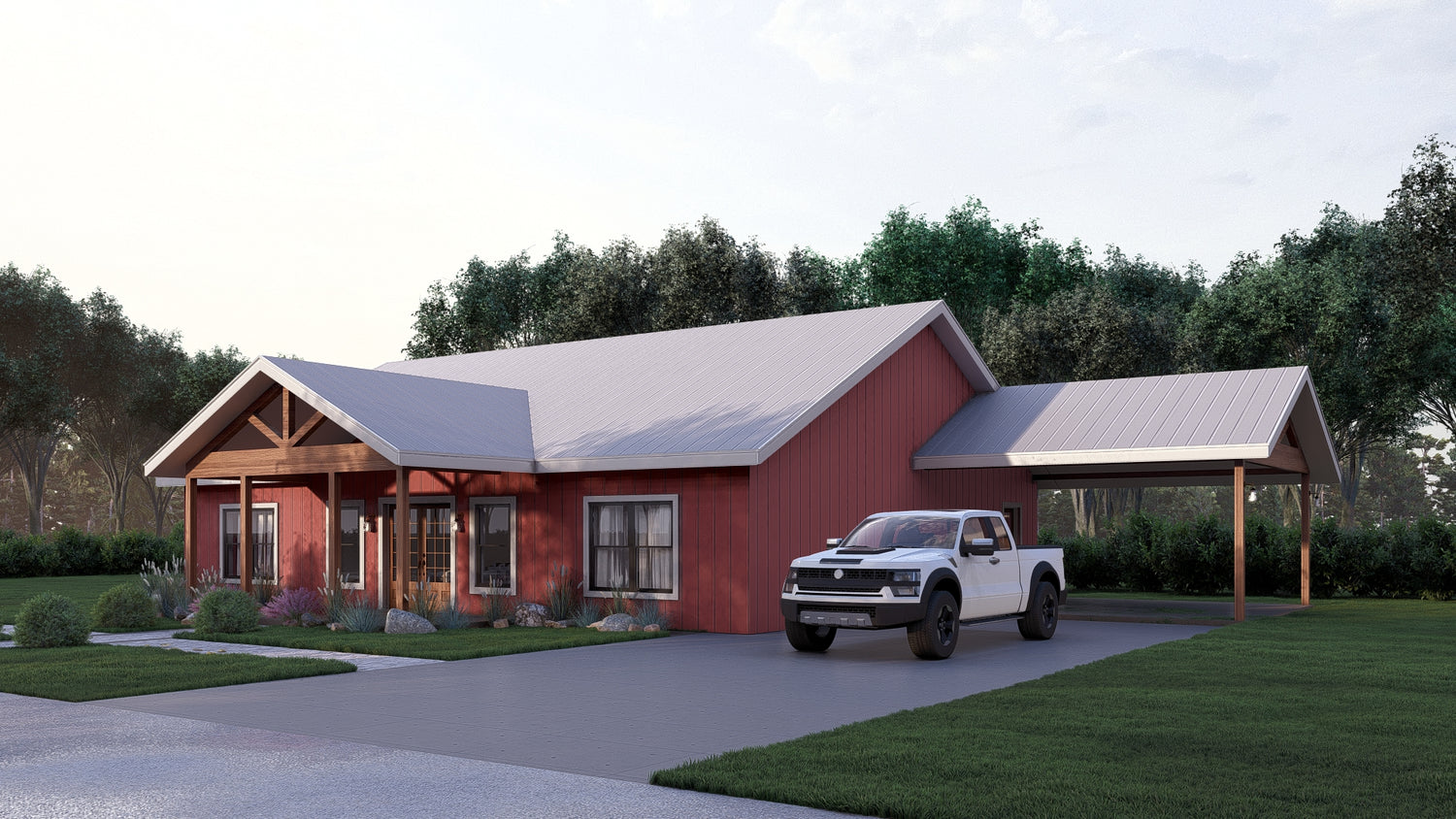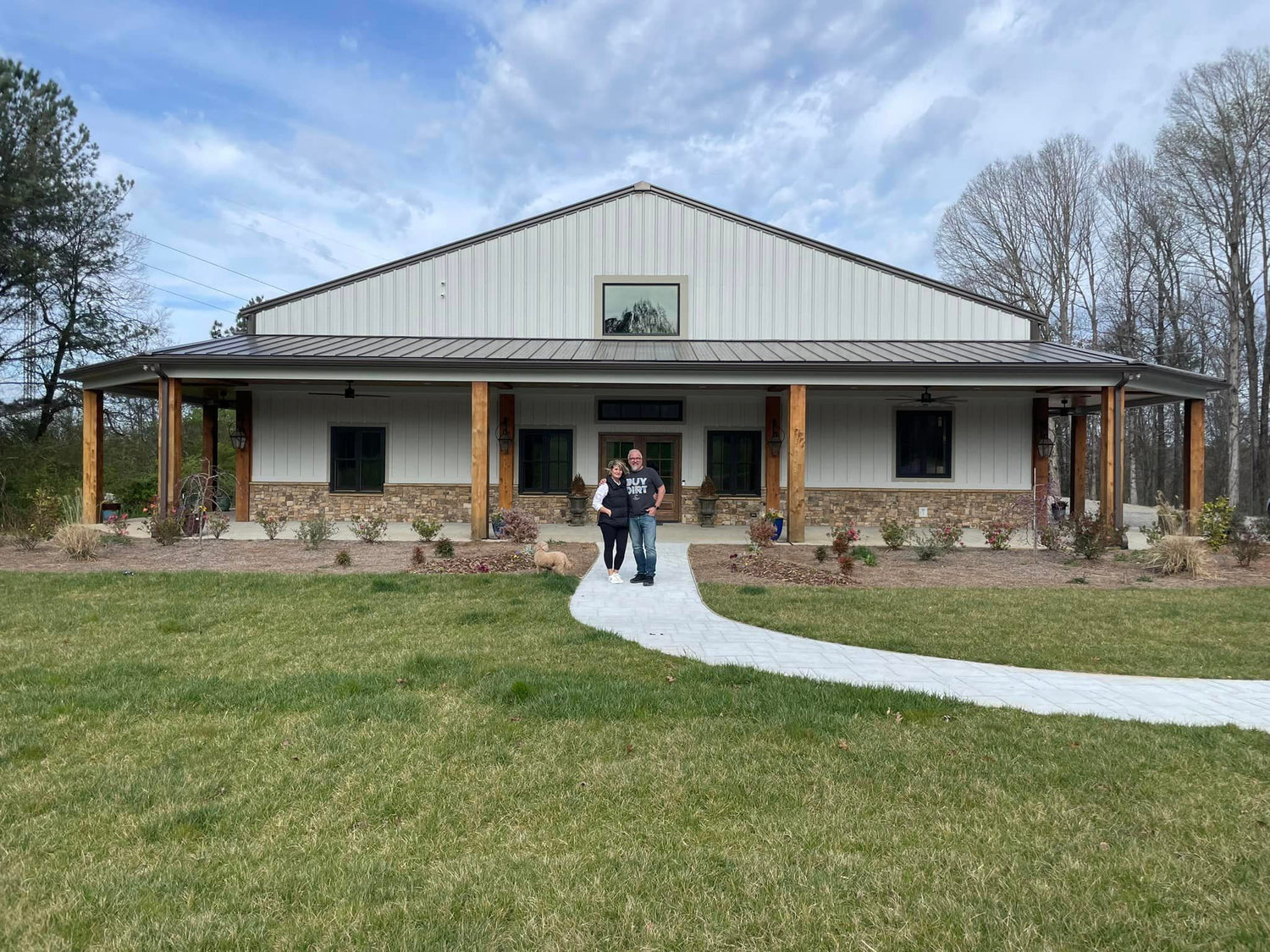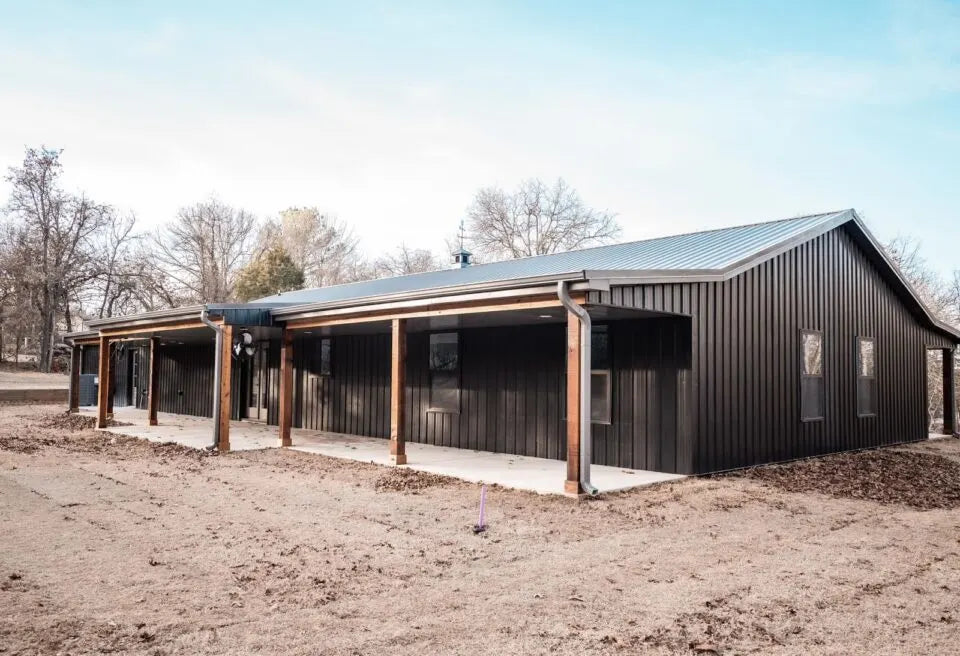Couldn't load pickup availability
Barndominium Plans
PL-61703 Medfield Barndominium House Plan
DETAILS
HEATED SQ FT
First Floor:
2400 SF
Total Heated Sq Ft:
2406 SF
UNHEATED SQ FT
Porch 540 SF
Carport:None
5 (includes one labeled as bedroom/study)
3
1
None
50'-41/4"
60'
20'-01/4"
Concrete Slab
03:12
Metal Shell
CEILING HEIGHTS
10'-0 ¾"
PL-61703 Medfield Barndominium House Plan
- 2400 Heated square feet
- 40x60 living space dimension
- 5 bedrooms
- 3 bathrooms
- 1 Story
- Playroom
- Open Concept
- Front & rear porch
- The Medfield barndominium house plan is 2400 heated square feet and 4-5 bedrooms with 3 full bathrooms.
- In the main living area of this house plan, you are welcomed with an open-concept design that creates a nice open spacious with plenty of room for friends and family to gather.
- The kitchen is large with a center island and pantry. The island is home to the sink so that you can be part of the conversation in the family room even while doing dishes.
- The master bedroom has plenty of room to relax and unwind. With an ensuite bathroom with a separate shower and tub, there is plenty of space for you and your partner to get ready in the mornings.
- With up to 4 additional secondary bedrooms there is plenty of room for everyone to spread out and enjoy some downtime after a long day. One of the additional bedrooms can act as a study or guest bedroom.
- The playroom is another great feature of this home that is located just off the kitchen allowing moms and dads to cook and still have an eye on the kids as they play.
- The laundry is quite large and has a nice-sized storage closet that is perfect for storing all your cleaning supplies so that the laundry room stays nice and tidy.
- You will find that this barndominium house plan has lots of storage throughout the home which is a huge plus.
- The Veranda is large and is the perfect place to sit and relax after a long day.
What's included in PL-61703:
Cover Sheet
Detailed Floor Plan Dimensions
Four Elevations - Front, Back, Left Side, Right Side
Electrical Plan
Plumbing Plan
HVAC Plan
Roof Framing Plan
Foundation Plan
Wall Section
For more barndominium floor plans, check out our complete collection of 5 bedroom barndominium floor plans.
Need to make changes? Submit a modification request using the button that says Modify This Plan . We will get you a free price quote within 72 hours
What's Typically Included
What's Typically Included
THE SPECIFC DETAILS OF WHAT'S INCLUDED ON THESE PLANS IS CONTAINED IN THE PRODUCT DESCRIPTION. PLEASE SCROLL UP AND YOU WILL FIND IT UNDER "WHAT'S INCLUDED"
Our house plan sets typically have the following details:
4 Elevations – Front, Back, Both Sides
Detailed Floor Plan Drawing
Electrical Plans with placements for HVAC
Plumbing Plans with Placements
Flooring Plan
Roof Plan
Foundation Plan
For more information on what's included and examples of what your plans will look like, go here -> https://barndominiumplans.com/pages/whats-included
Please Note: We work with many different draftspeople who work in many different ways. It should be noted that their plans may contain different details. THE SPECIFC DETAILS OF WHAT'S INCLUDED ON THESE PLANS IS CONTAINED IN THE PRODUCT DESCRIPTION. PLEASE SCROLL UP AND YOU WILL FIND IT UNDER "WHAT'S INCLUDED"
What's Not Included
What's Not Included
The following items are NOT included:
Architectural or Engineering Stamp. Our plans are engineering-ready! Can take them to a local engineer in your state.
Site Plan - We can provide this if needed for $300 additional.
Materials List - handled locally when required
Energy calculations - handled locally when required
Snow load calculations - handled locally when required
Delivery
Delivery
This plan is available as a digital product or printed + shipped.
If you select digital, the plan will be delivered to you via email as a PDF file, no matter what time it is.
If you select printed + shipped, your order will ship in 24x36 format within 1 business day of your order.
We ship from the midwest in order to serve the entire country within 3-5 business days!
Return policy
Return policy
All barndominium house plan purchases are FINAL. There are no exchanges or refunds due to the digital nature of the product. Please make sure that the plan you have selected is going to fit your needs.
PDF (Single Build) $849.99
DETAILS
HEATED SQ FT
First Floor:
2400 SF
Total Heated Sq Ft:
2406 SF
UNHEATED SQ FT
Porch 540 SF
Carport:None
5 (includes one labeled as bedroom/study)
3
1
None
50'-41/4"
60'
20'-01/4"
Concrete Slab
03:12
Metal Shell
CEILING HEIGHTS
10'-0 ¾"
PL-61703 Medfield Barndominium House Plan
- 2400 Heated square feet
- 40x60 living space dimension
- 5 bedrooms
- 3 bathrooms
- 1 Story
- Playroom
- Open Concept
- Front & rear porch
- The Medfield barndominium house plan is 2400 heated square feet and 4-5 bedrooms with 3 full bathrooms.
- In the main living area of this house plan, you are welcomed with an open-concept design that creates a nice open spacious with plenty of room for friends and family to gather.
- The kitchen is large with a center island and pantry. The island is home to the sink so that you can be part of the conversation in the family room even while doing dishes.
- The master bedroom has plenty of room to relax and unwind. With an ensuite bathroom with a separate shower and tub, there is plenty of space for you and your partner to get ready in the mornings.
- With up to 4 additional secondary bedrooms there is plenty of room for everyone to spread out and enjoy some downtime after a long day. One of the additional bedrooms can act as a study or guest bedroom.
- The playroom is another great feature of this home that is located just off the kitchen allowing moms and dads to cook and still have an eye on the kids as they play.
- The laundry is quite large and has a nice-sized storage closet that is perfect for storing all your cleaning supplies so that the laundry room stays nice and tidy.
- You will find that this barndominium house plan has lots of storage throughout the home which is a huge plus.
- The Veranda is large and is the perfect place to sit and relax after a long day.
What's included in PL-61703:
Cover Sheet
Detailed Floor Plan Dimensions
Four Elevations - Front, Back, Left Side, Right Side
Electrical Plan
Plumbing Plan
HVAC Plan
Roof Framing Plan
Foundation Plan
Wall Section
For more barndominium floor plans, check out our complete collection of 5 bedroom barndominium floor plans.
Need to make changes? Submit a modification request using the button that says Modify This Plan . We will get you a free price quote within 72 hours
What's Typically Included
What's Typically Included
THE SPECIFC DETAILS OF WHAT'S INCLUDED ON THESE PLANS IS CONTAINED IN THE PRODUCT DESCRIPTION. PLEASE SCROLL UP AND YOU WILL FIND IT UNDER "WHAT'S INCLUDED"
Our house plan sets typically have the following details:
4 Elevations – Front, Back, Both Sides
Detailed Floor Plan Drawing
Electrical Plans with placements for HVAC
Plumbing Plans with Placements
Flooring Plan
Roof Plan
Foundation Plan
For more information on what's included and examples of what your plans will look like, go here -> https://barndominiumplans.com/pages/whats-included
Please Note: We work with many different draftspeople who work in many different ways. It should be noted that their plans may contain different details. THE SPECIFC DETAILS OF WHAT'S INCLUDED ON THESE PLANS IS CONTAINED IN THE PRODUCT DESCRIPTION. PLEASE SCROLL UP AND YOU WILL FIND IT UNDER "WHAT'S INCLUDED"
What's Not Included
What's Not Included
The following items are NOT included:
Architectural or Engineering Stamp. Our plans are engineering-ready! Can take them to a local engineer in your state.
Site Plan - We can provide this if needed for $300 additional.
Materials List - handled locally when required
Energy calculations - handled locally when required
Snow load calculations - handled locally when required
Delivery
Delivery
This plan is available as a digital product or printed + shipped.
If you select digital, the plan will be delivered to you via email as a PDF file, no matter what time it is.
If you select printed + shipped, your order will ship in 24x36 format within 1 business day of your order.
We ship from the midwest in order to serve the entire country within 3-5 business days!
Return policy
Return policy
All barndominium house plan purchases are FINAL. There are no exchanges or refunds due to the digital nature of the product. Please make sure that the plan you have selected is going to fit your needs.
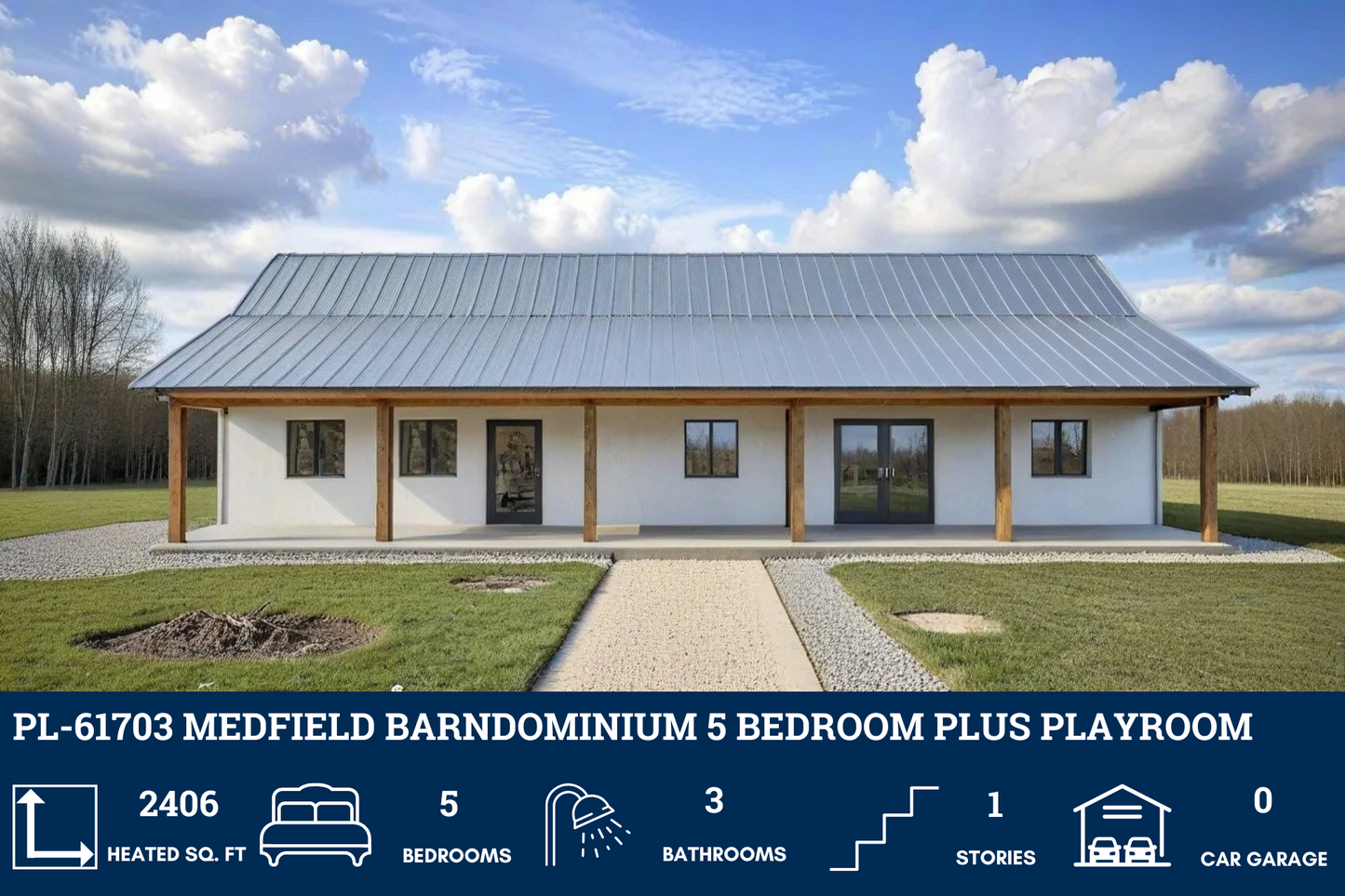
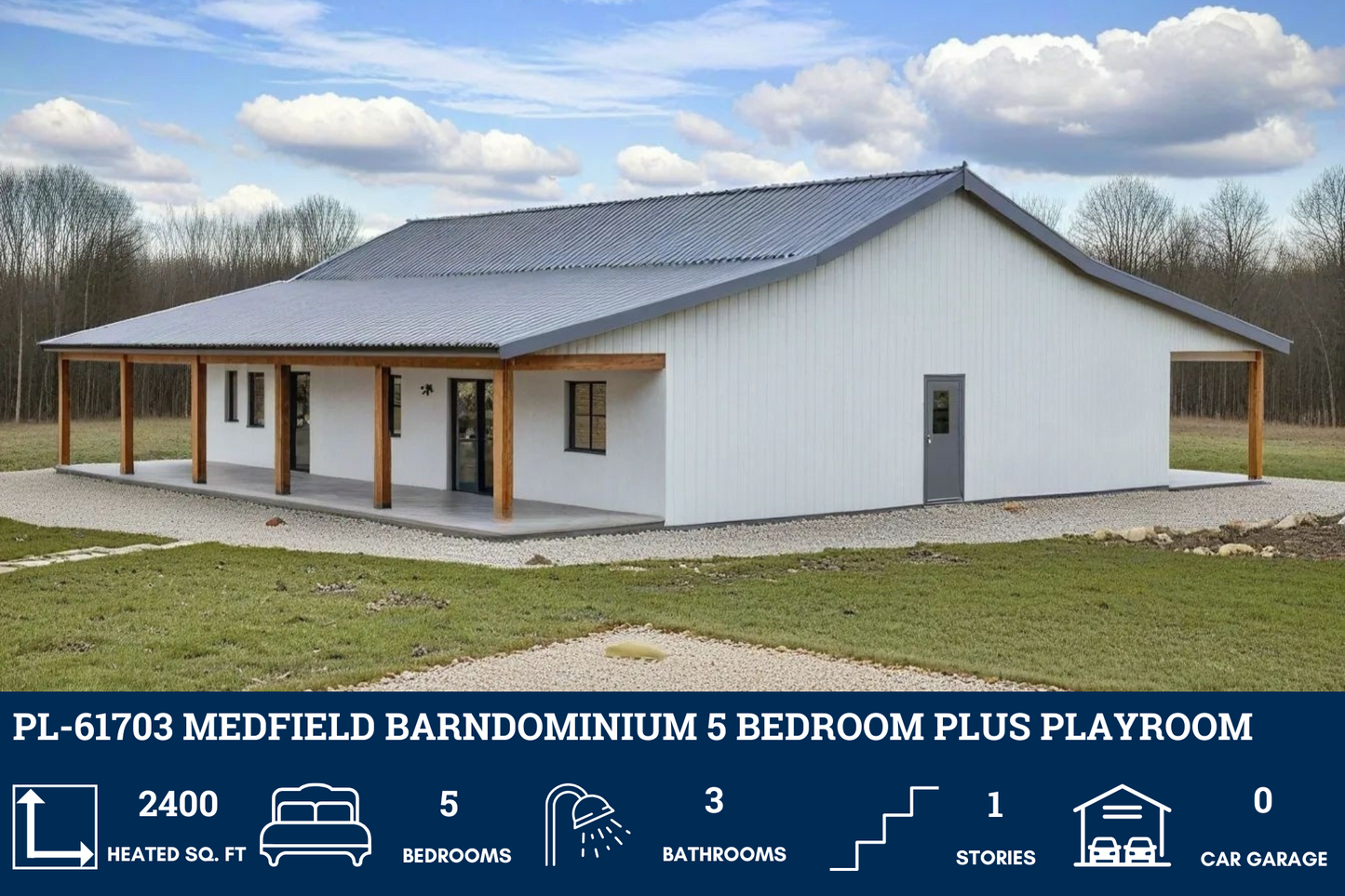
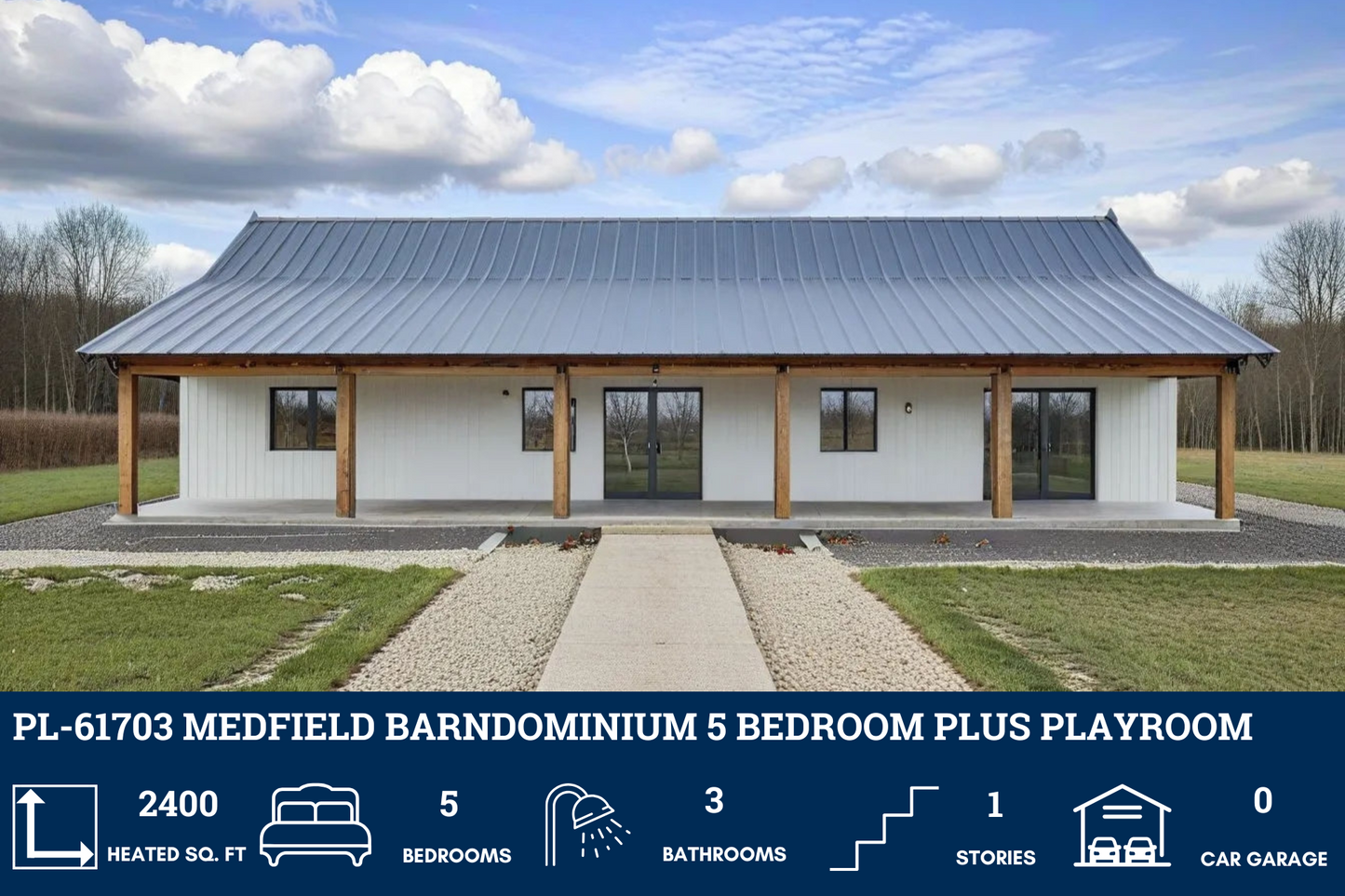
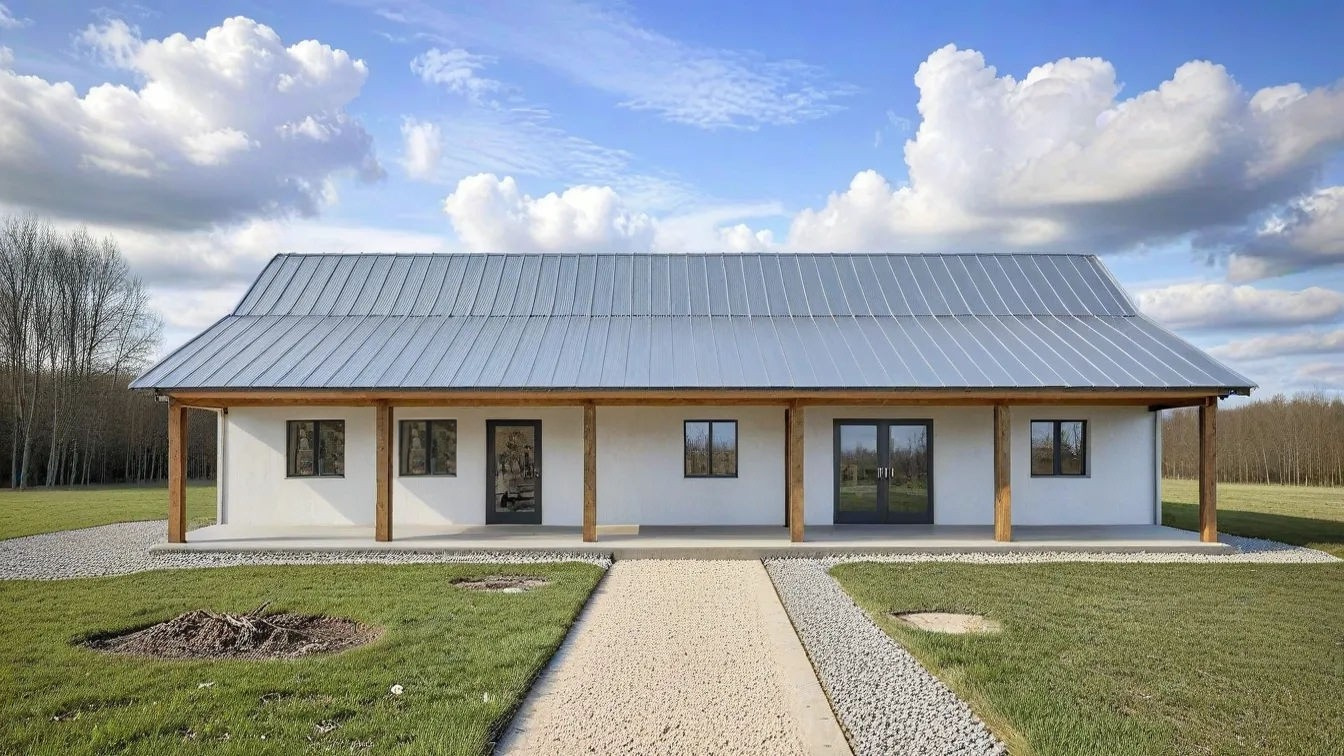
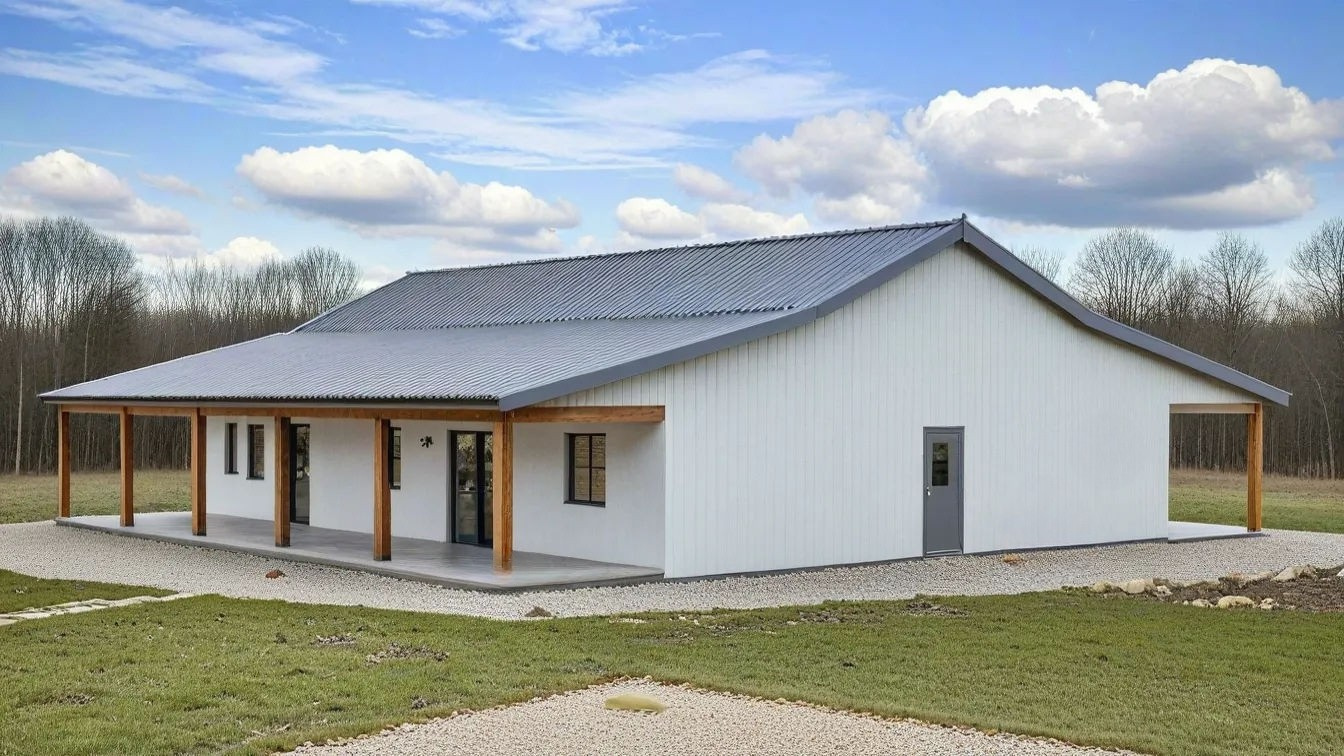
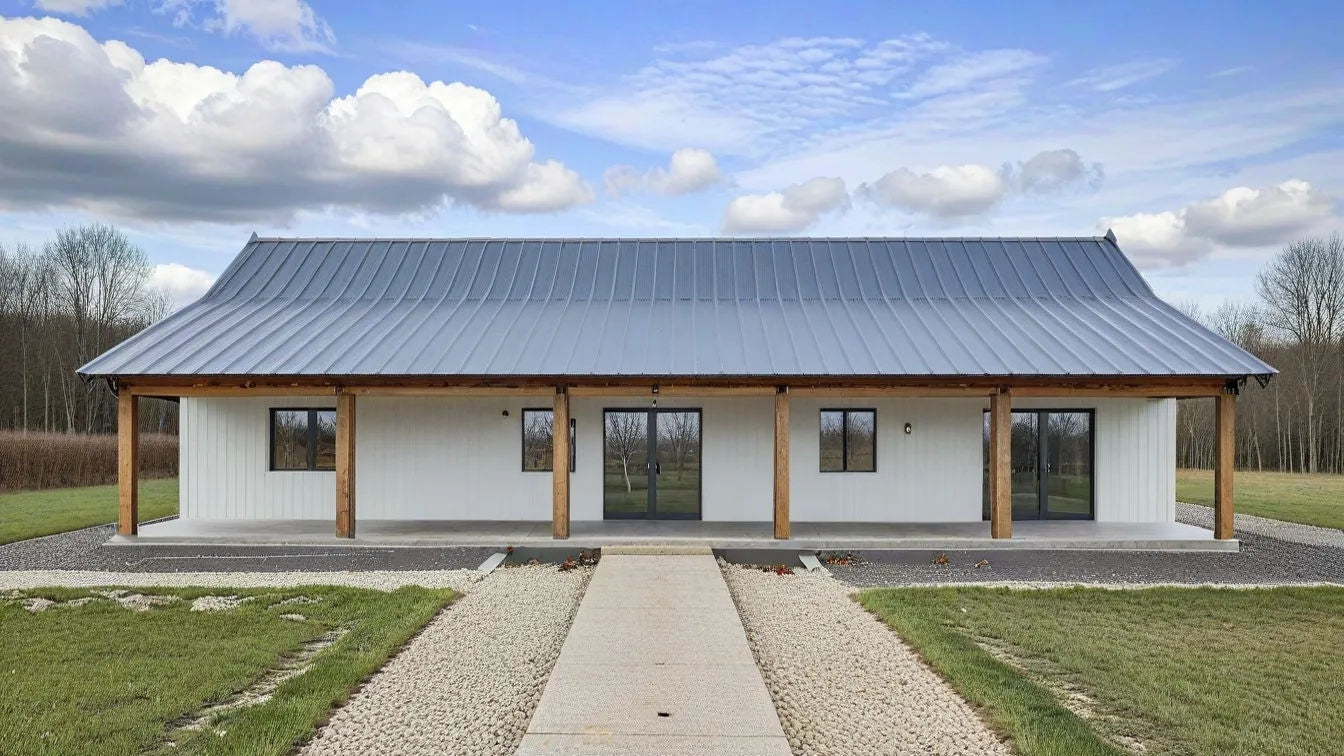




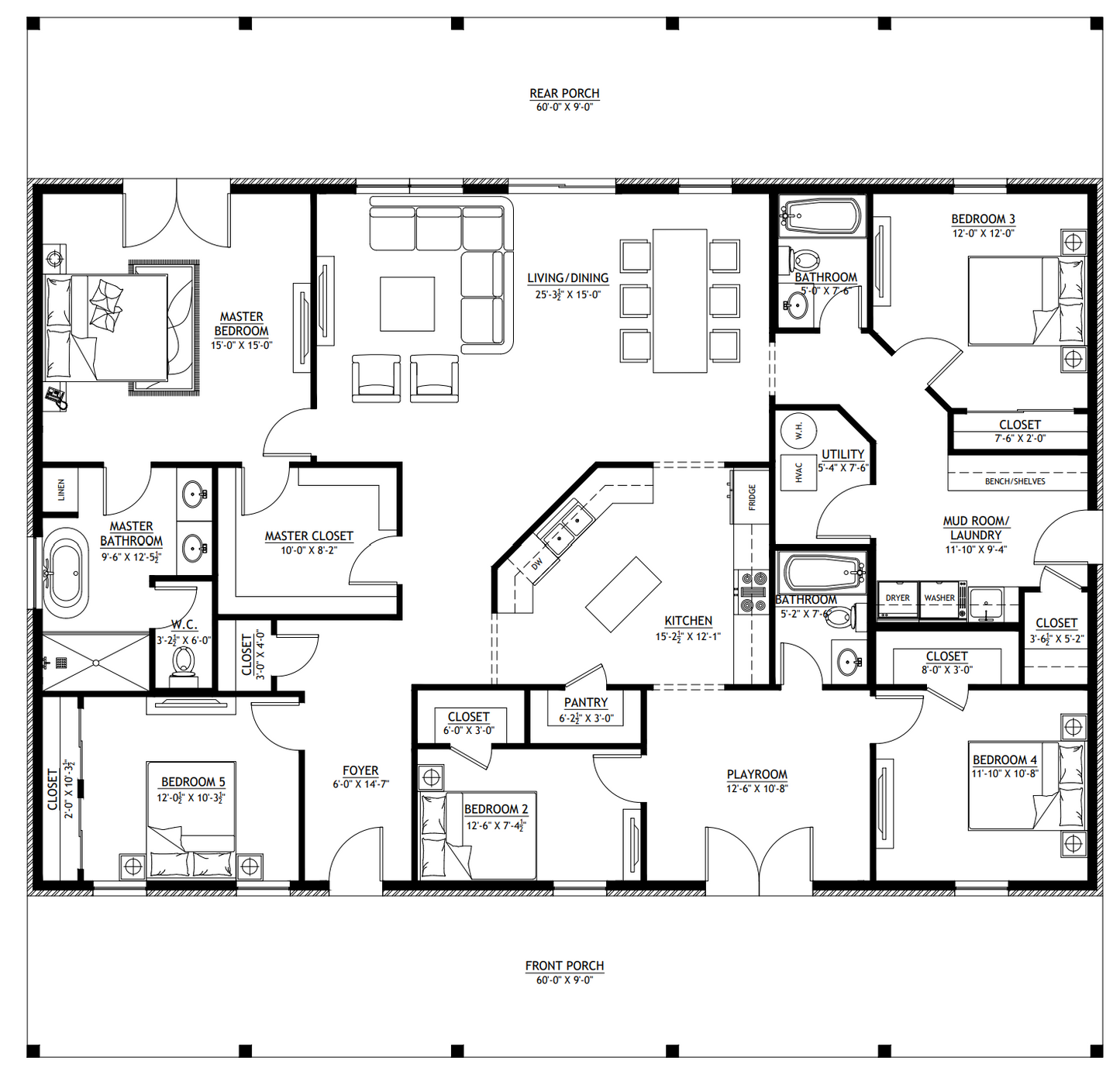
Real Reviews, Real Experiences
How to Build Your Own Barndominium & 120+ House Plans
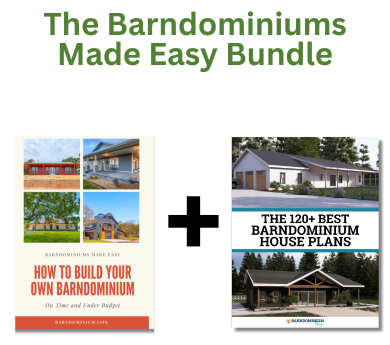
Just getting started on your build? Get the Barndominiums Made Easy Program.
- Choosing a selection results in a full page refresh.













