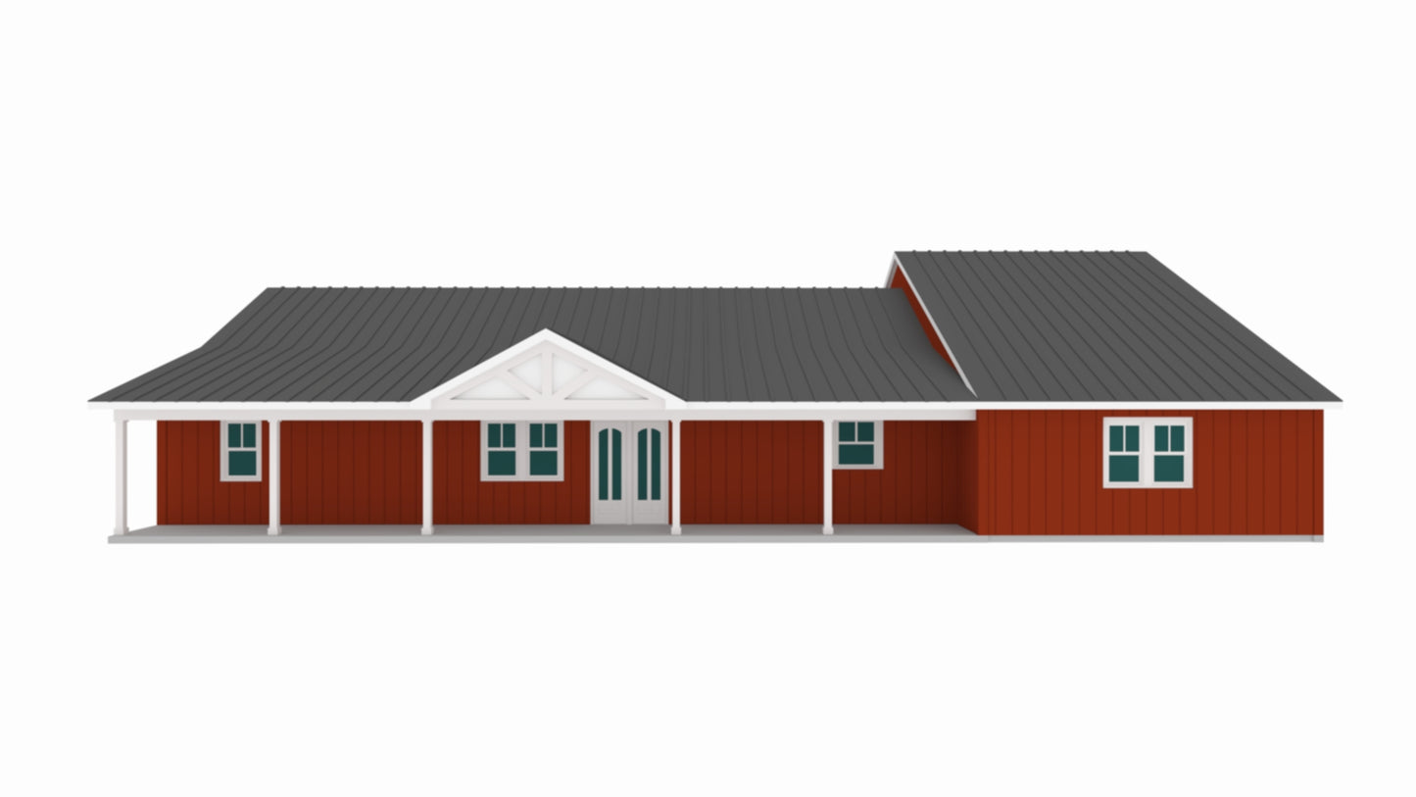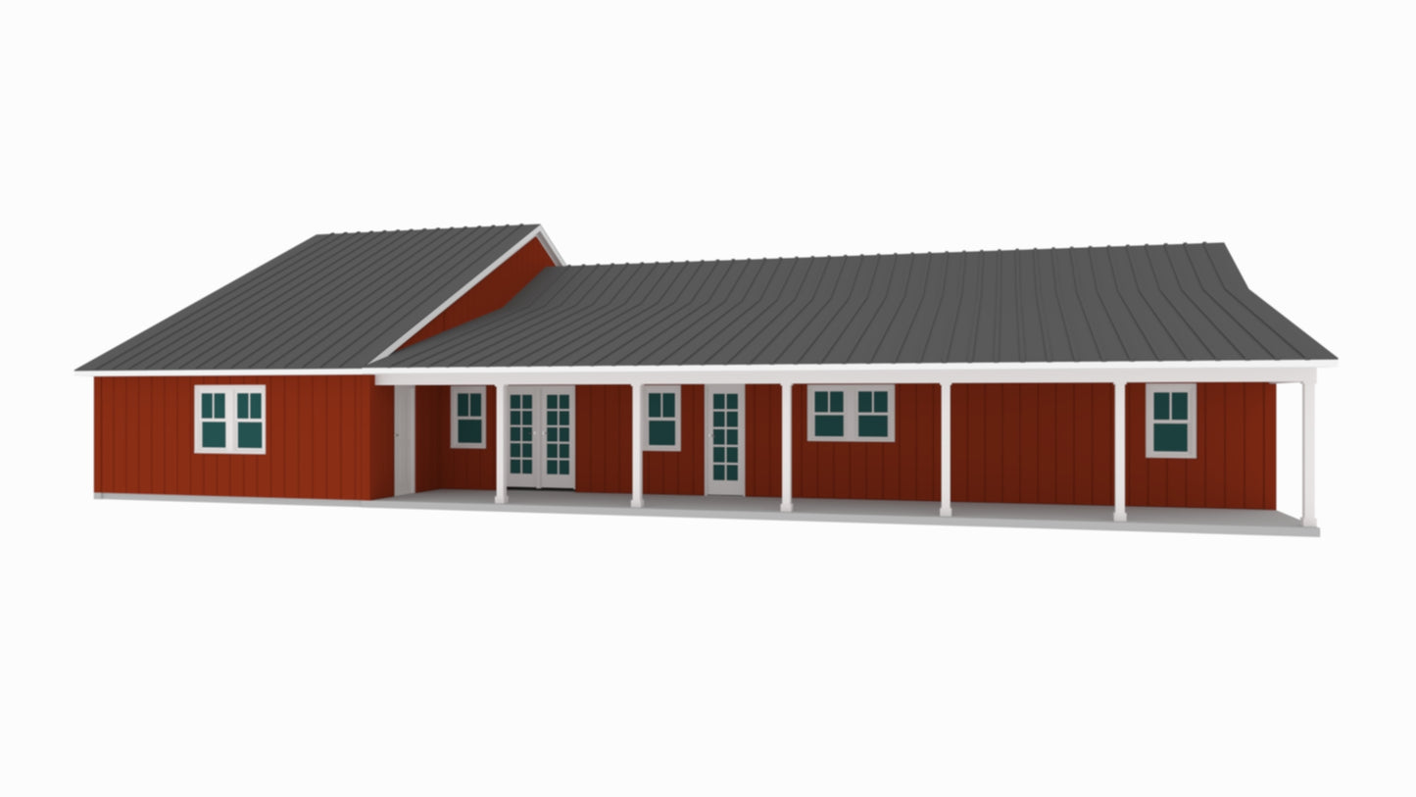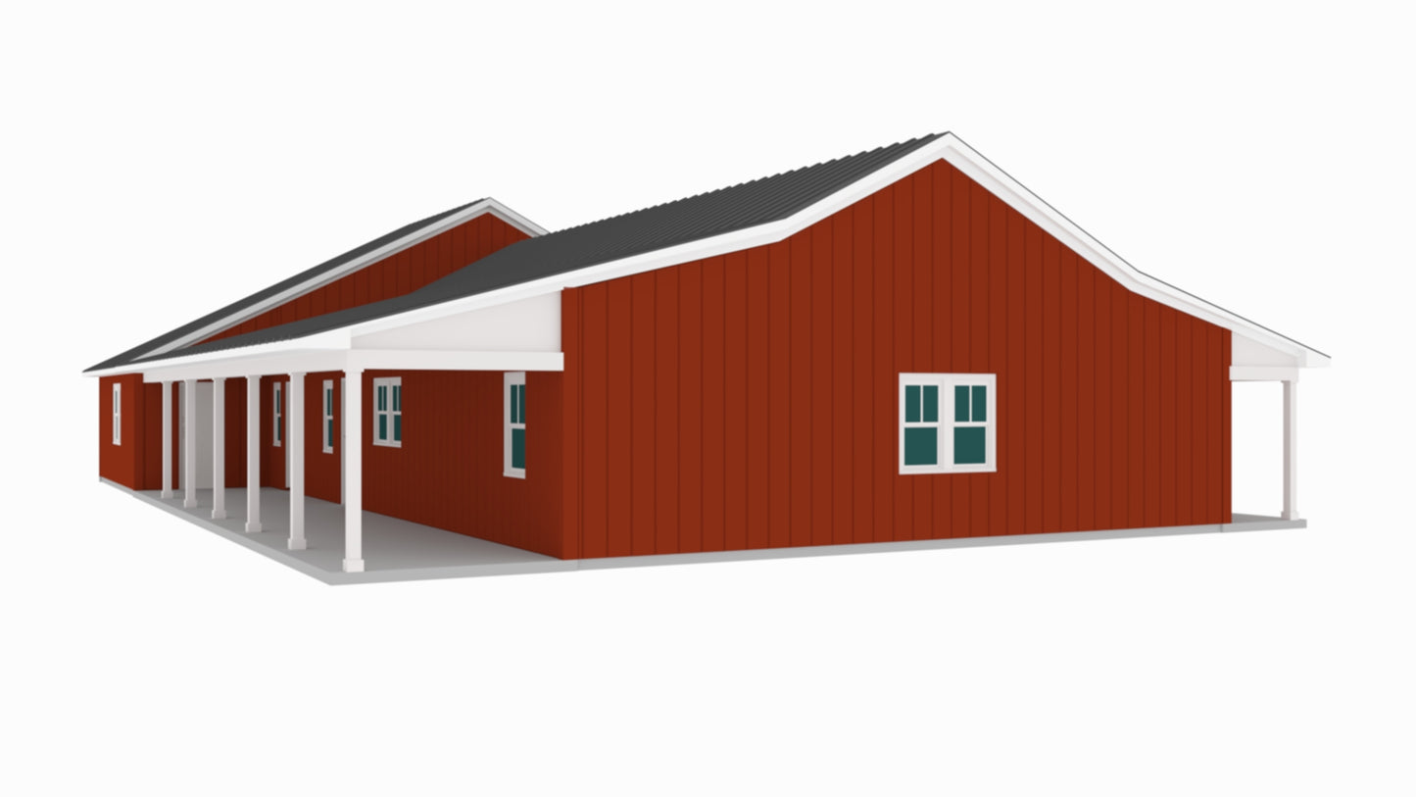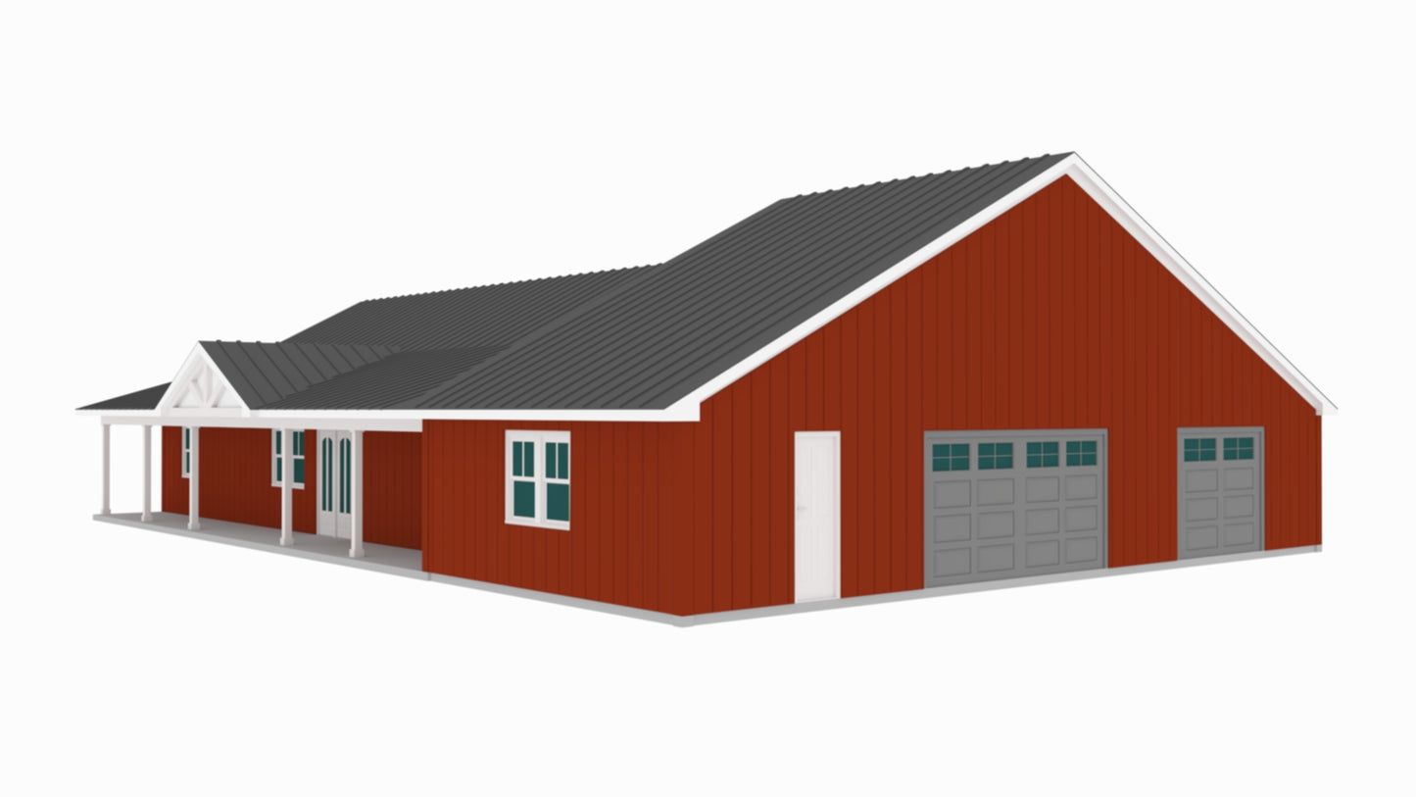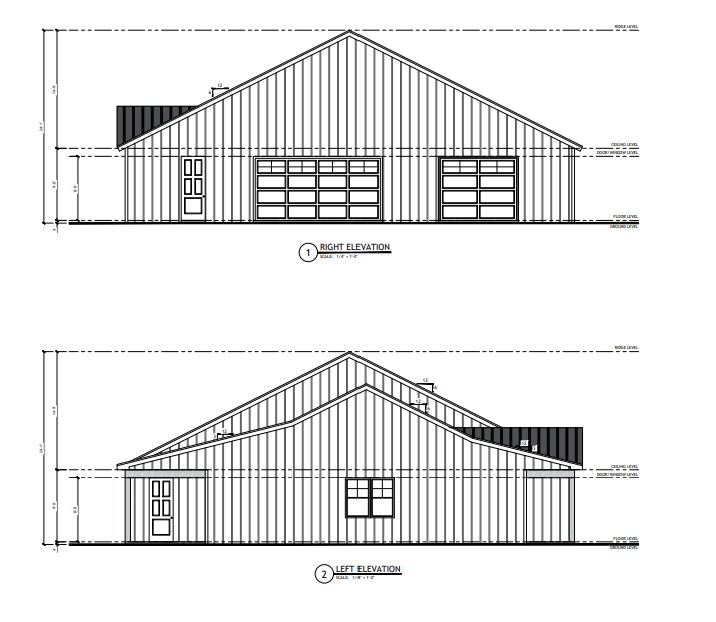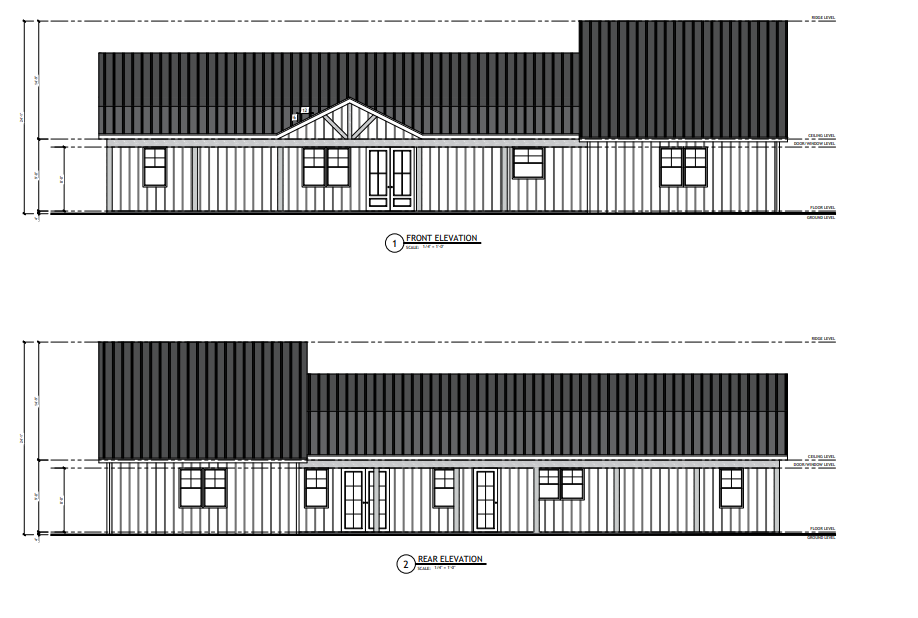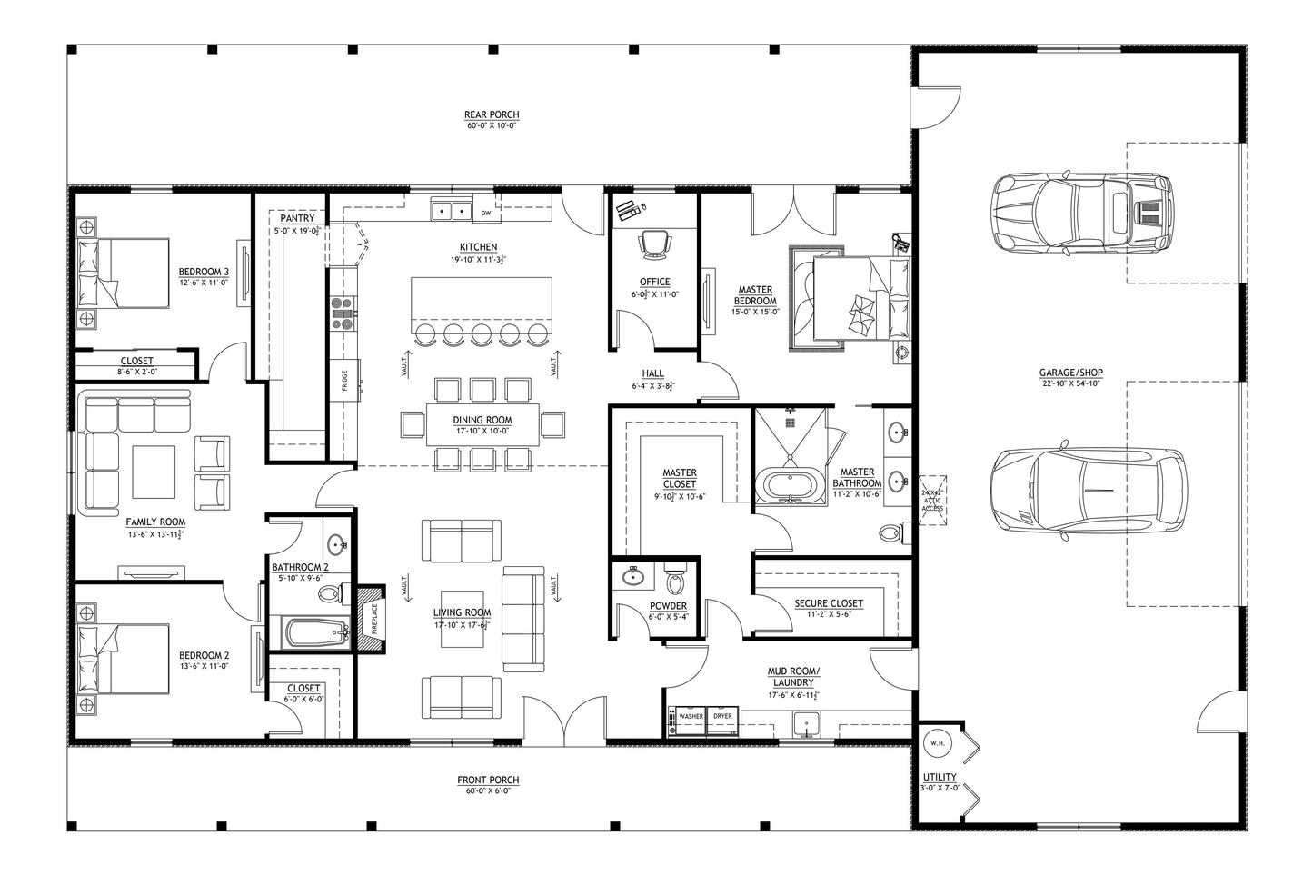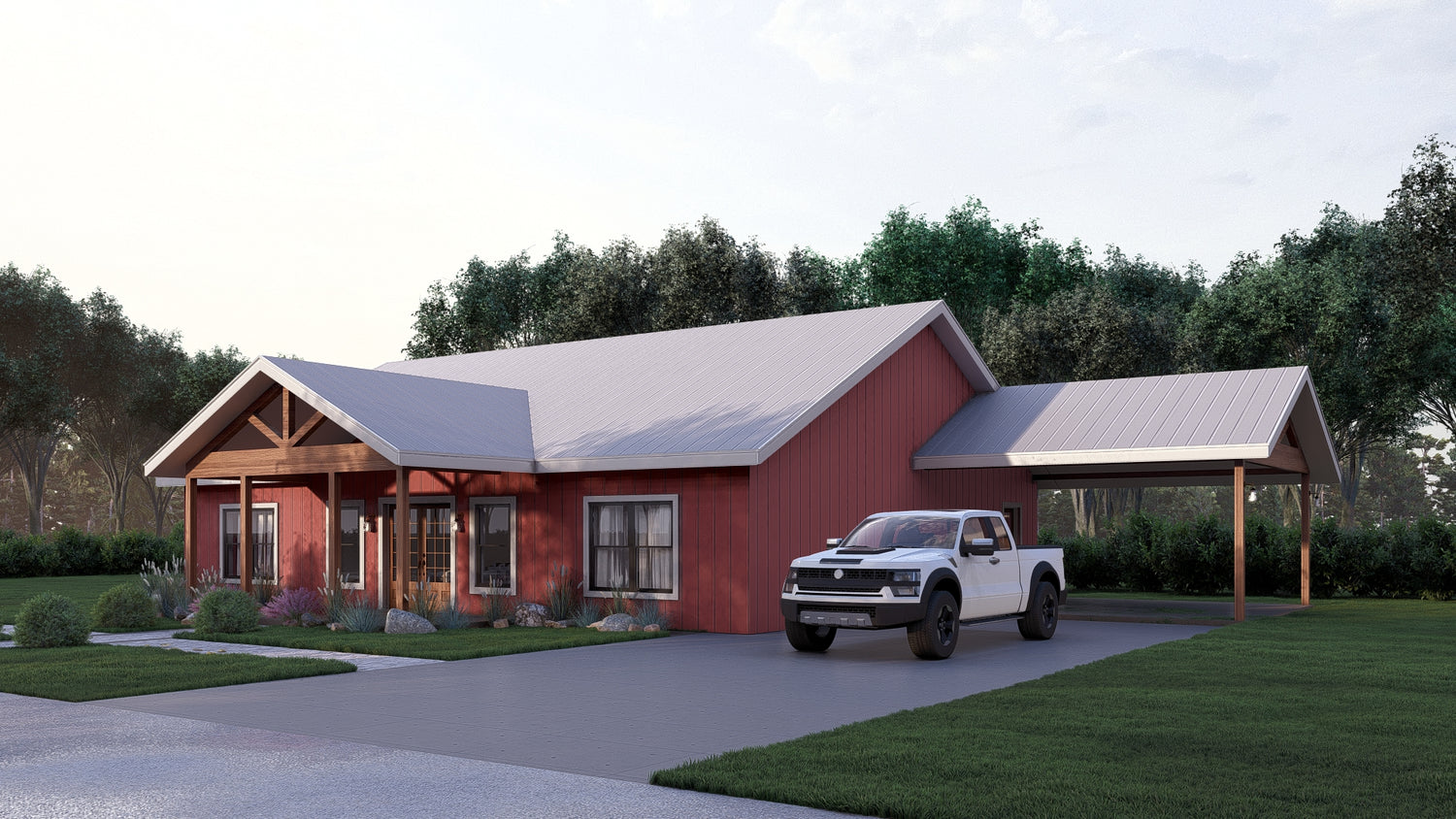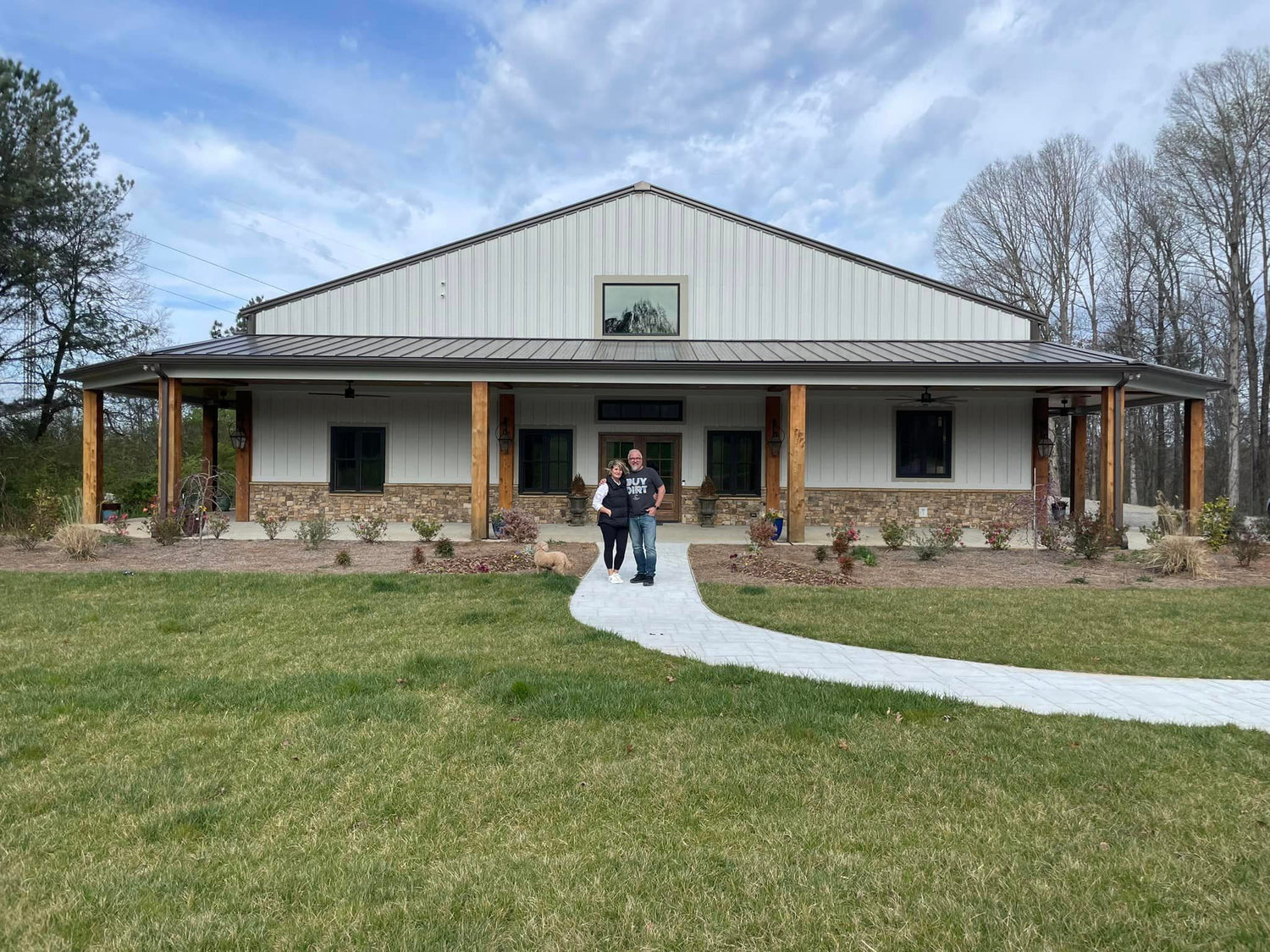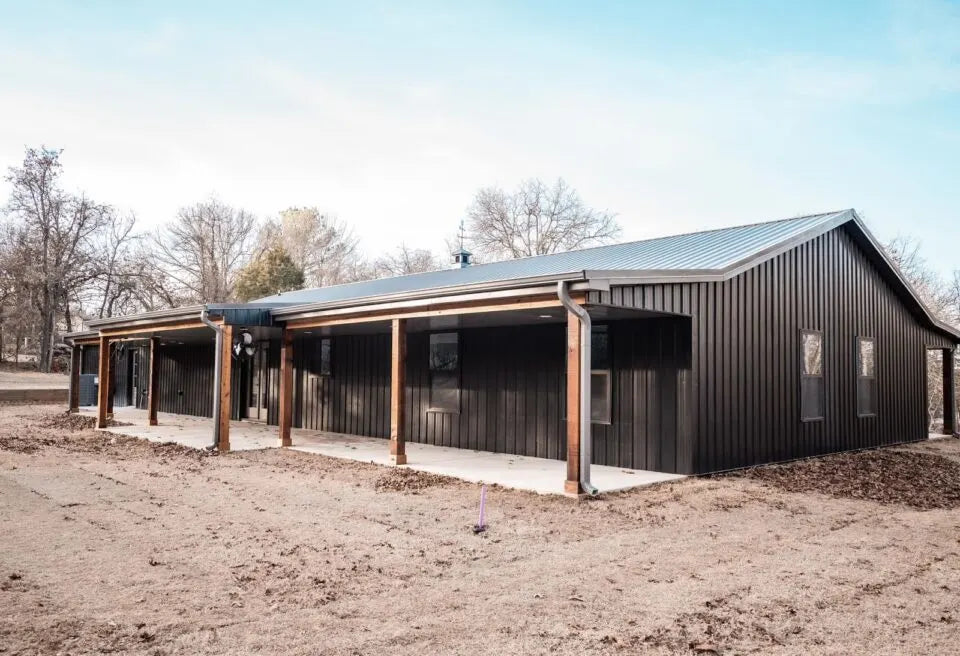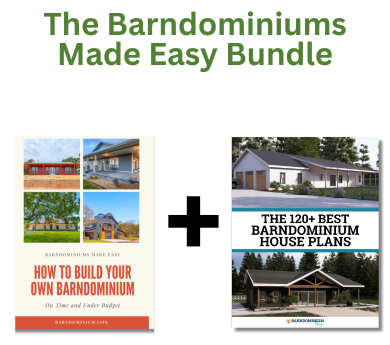PDF (Single Build)
-
PDF (Single Build)$849.99
One complete set of architectural blueprints will be sent to you in PDF version. All plans are sent immediately after your purchase. This PDF comes with a license to build one home.
-
5 Sets Printed and Shipped$1,099.99
Five 24x36 printed copies of the complete plan. Also, one completed set of the working drawings will be sent to you in PDF format. All plans are sent via email immediately after your purchase. This purchase comes with a license to build one home.
Modifications
Additional Options
Want To Order This Kit?
Submit your information to get a quote for the barndominium kit for this plan. Red Iron or Post-Frame
Modify Plan - PL-61313-F Fox Barndominium House Plan
Modify Plan - PL-61313-F Fox Barndominium House Plan
Couldn't load pickup availability





















