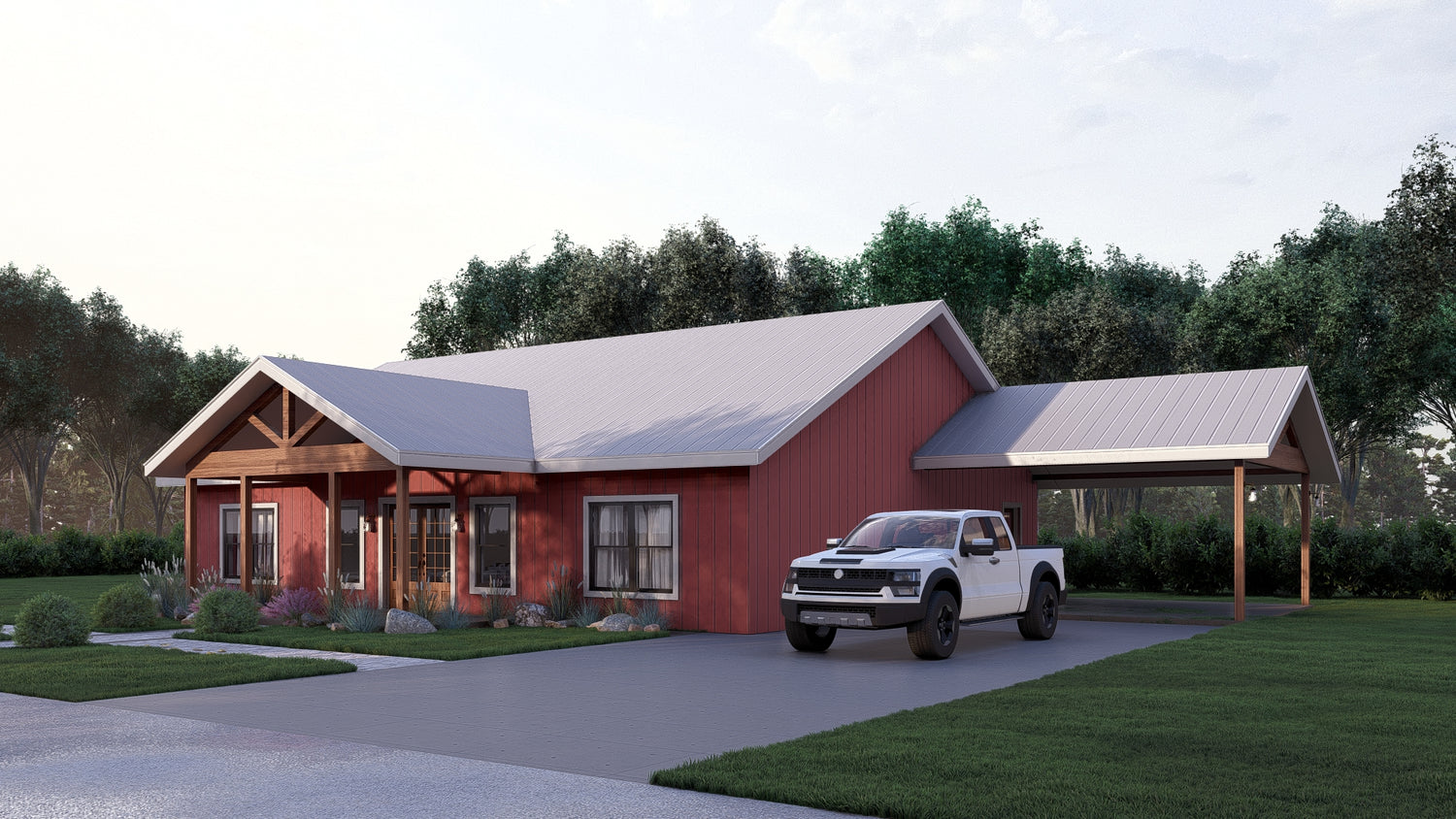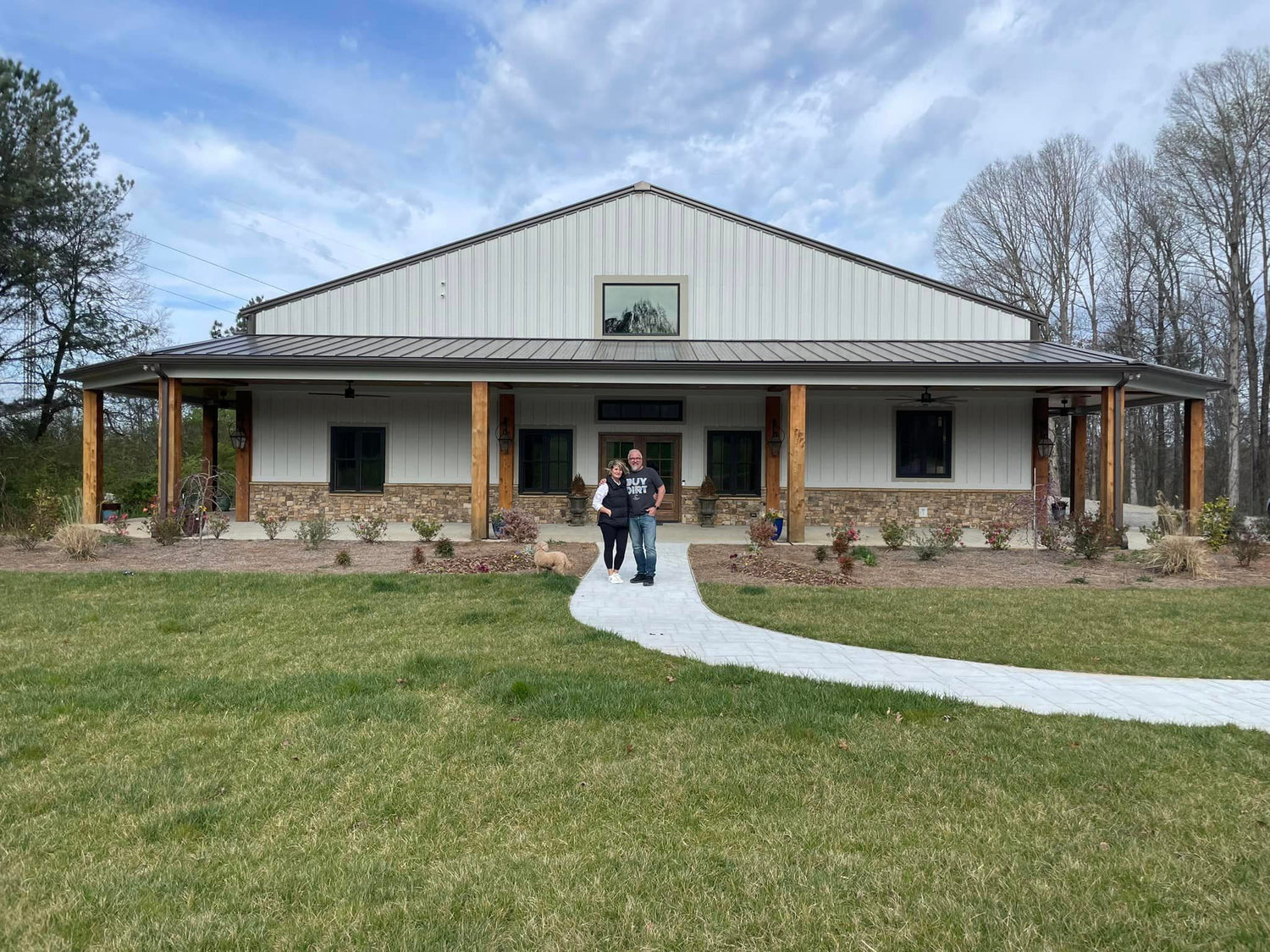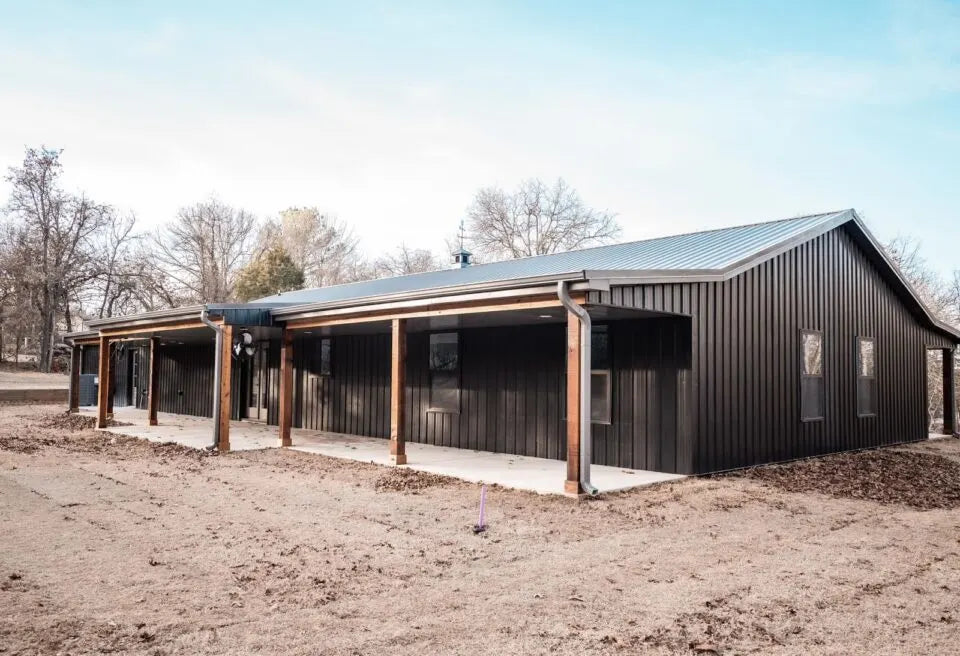Couldn't load pickup availability
Barndominium Plans
PL-61313 Pinewood Barndominium House Plan
DETAILS
HEATED SQ FT
First Floor:
2,400 SF
Total Heated Sq Ft:
2,400 SF
UNHEATED SQ FT
2,080 SF (garage/shop + porches)
Carport:None
3
2
1
1,120 SF
80'
56'
Ridge 24'-9"
Concrete Slab
6:12
Stick-Frame
CEILING HEIGHTS
9'
PL-61313 Pinewood Barndominium House Plan
- 2400 Heated Square Feet
- 40x60 living space dimension
- 3 Bedrooms
- 2.1 Bathrooms
- Single story
- Open concept
- Mudroom
- Living room and family room
- Office
- Secure closet
- 1120 SF garage
- Utility
- Front & rear porch
- This spacious 2400 heated square feet layout provides ample room to live, work, and relax, offering a perfectly balanced environment for comfort and functionality.
- Three generously sized bedrooms create the ideal retreat for restful nights and serene mornings, perfect for a growing family or accommodating guests.
- With two full baths and a convenient half bath, this home ensures privacy and ease, catering to both busy mornings and relaxing evenings.
- Experience effortless living with a single-story design that eliminates the need for stairs while maintaining elegance and flow.
- The open-concept layout seamlessly blends spaces, fostering a sense of connectivity and allowing natural light to fill every corner.
- A practical and stylish mudroom provides a space to store shoes, coats, and bags, keeping your home organized and clutter-free.
- Enjoy the best of both worlds with a cozy living room for intimate gatherings and a family room designed for quality time and entertainment.
- The dedicated office space offers a quiet and inspiring environment for productivity, creativity, or simply enjoying a moment of focus.
- A secure closet ensures your valuables are safely stored, giving you peace of mind in your sanctuary.
- The utility room makes household tasks efficient and streamlined, designed with functionality and convenience in mind.
- Charming front and rear porches extend your living space outdoors, perfect for sipping coffee, hosting barbecues, or enjoying serene sunsets.
What's included in PL-61313:
Cover Page
Floor Plan
Roof Plan
Elevations
Electrical Plan
Plumbing Plan
HVAC Plan
Roof Framing Plan
Foundation Plan
Foundation Detail
Interior Bearing Footing
C-Typical Column Detail
Wall Section
For more barndominium floor plans, check out our complete collection of 3-bedroom barndominium floor plans.
Need to make changes? Submit a modification request using the button that says Modify This Plan . We will get you a free price quote within 72 hours
What's Typically Included
What's Typically Included
THE SPECIFC DETAILS OF WHAT'S INCLUDED ON THESE PLANS IS CONTAINED IN THE PRODUCT DESCRIPTION. PLEASE SCROLL UP AND YOU WILL FIND IT UNDER "WHAT'S INCLUDED"
Our house plan sets typically have the following details:
4 Elevations – Front, Back, Both Sides
Detailed Floor Plan Drawing
Electrical Plans with placements for HVAC
Plumbing Plans with Placements
Flooring Plan
Roof Plan
Foundation Plan
For more information on what's included and examples of what your plans will look like, go here -> https://barndominiumplans.com/pages/whats-included
Please Note: We work with many different draftspeople who work in many different ways. It should be noted that their plans may contain different details. THE SPECIFC DETAILS OF WHAT'S INCLUDED ON THESE PLANS IS CONTAINED IN THE PRODUCT DESCRIPTION. PLEASE SCROLL UP AND YOU WILL FIND IT UNDER "WHAT'S INCLUDED"
What's Not Included
What's Not Included
The following items are NOT included:
Architectural or Engineering Stamp. Our plans are engineering-ready! Can take them to a local engineer in your state.
Site Plan - We can provide this if needed for $300 additional.
Materials List - handled locally when required
Energy calculations - handled locally when required
Snow load calculations - handled locally when required
Delivery
Delivery
This plan is available as a digital product or printed + shipped.
If you select digital, the plan will be delivered to you via email as a PDF file, no matter what time it is.
If you select printed + shipped, your order will ship in 24x36 format within 1 business day of your order.
We ship from the midwest in order to serve the entire country within 3-5 business days!
Return policy
Return policy
All barndominium house plan purchases are FINAL. There are no exchanges or refunds due to the digital nature of the product. Please make sure that the plan you have selected is going to fit your needs.
Wondering about modifications, and making sure you like the changes? While all plan sales featuring modifications are also FINAL, here's a bit about how the modification process works:
After your order is placed, our team gets started on your modifications.
First, we send over an initial floor plan draft to make sure the modifications are correct. Any "clarifying changes" are included at no additional cost. Things like "Oh I meant for the door to swing this way, not that way" or "kitchen appliances should be arranged in XYZ way". Any major changes to the plan like adding a bedroom, a second story, or a different foundation are an additional fee. 99% of our customers do not incur an additional fee.
After the floor plan is confirmed, we send over the floor plans + elevations. We do the same process, and once you're good with the elevations, we finish up your final plans.
PDF (Single Build) $849.99
DETAILS
HEATED SQ FT
First Floor:
2,400 SF
Total Heated Sq Ft:
2,400 SF
UNHEATED SQ FT
2,080 SF (garage/shop + porches)
Carport:None
3
2
1
1,120 SF
80'
56'
Ridge 24'-9"
Concrete Slab
6:12
Stick-Frame
CEILING HEIGHTS
9'
PL-61313 Pinewood Barndominium House Plan
- 2400 Heated Square Feet
- 40x60 living space dimension
- 3 Bedrooms
- 2.1 Bathrooms
- Single story
- Open concept
- Mudroom
- Living room and family room
- Office
- Secure closet
- 1120 SF garage
- Utility
- Front & rear porch
- This spacious 2400 heated square feet layout provides ample room to live, work, and relax, offering a perfectly balanced environment for comfort and functionality.
- Three generously sized bedrooms create the ideal retreat for restful nights and serene mornings, perfect for a growing family or accommodating guests.
- With two full baths and a convenient half bath, this home ensures privacy and ease, catering to both busy mornings and relaxing evenings.
- Experience effortless living with a single-story design that eliminates the need for stairs while maintaining elegance and flow.
- The open-concept layout seamlessly blends spaces, fostering a sense of connectivity and allowing natural light to fill every corner.
- A practical and stylish mudroom provides a space to store shoes, coats, and bags, keeping your home organized and clutter-free.
- Enjoy the best of both worlds with a cozy living room for intimate gatherings and a family room designed for quality time and entertainment.
- The dedicated office space offers a quiet and inspiring environment for productivity, creativity, or simply enjoying a moment of focus.
- A secure closet ensures your valuables are safely stored, giving you peace of mind in your sanctuary.
- The utility room makes household tasks efficient and streamlined, designed with functionality and convenience in mind.
- Charming front and rear porches extend your living space outdoors, perfect for sipping coffee, hosting barbecues, or enjoying serene sunsets.
What's included in PL-61313:
Cover Page
Floor Plan
Roof Plan
Elevations
Electrical Plan
Plumbing Plan
HVAC Plan
Roof Framing Plan
Foundation Plan
Foundation Detail
Interior Bearing Footing
C-Typical Column Detail
Wall Section
For more barndominium floor plans, check out our complete collection of 3-bedroom barndominium floor plans.
Need to make changes? Submit a modification request using the button that says Modify This Plan . We will get you a free price quote within 72 hours
What's Typically Included
What's Typically Included
THE SPECIFC DETAILS OF WHAT'S INCLUDED ON THESE PLANS IS CONTAINED IN THE PRODUCT DESCRIPTION. PLEASE SCROLL UP AND YOU WILL FIND IT UNDER "WHAT'S INCLUDED"
Our house plan sets typically have the following details:
4 Elevations – Front, Back, Both Sides
Detailed Floor Plan Drawing
Electrical Plans with placements for HVAC
Plumbing Plans with Placements
Flooring Plan
Roof Plan
Foundation Plan
For more information on what's included and examples of what your plans will look like, go here -> https://barndominiumplans.com/pages/whats-included
Please Note: We work with many different draftspeople who work in many different ways. It should be noted that their plans may contain different details. THE SPECIFC DETAILS OF WHAT'S INCLUDED ON THESE PLANS IS CONTAINED IN THE PRODUCT DESCRIPTION. PLEASE SCROLL UP AND YOU WILL FIND IT UNDER "WHAT'S INCLUDED"
What's Not Included
What's Not Included
The following items are NOT included:
Architectural or Engineering Stamp. Our plans are engineering-ready! Can take them to a local engineer in your state.
Site Plan - We can provide this if needed for $300 additional.
Materials List - handled locally when required
Energy calculations - handled locally when required
Snow load calculations - handled locally when required
Delivery
Delivery
This plan is available as a digital product or printed + shipped.
If you select digital, the plan will be delivered to you via email as a PDF file, no matter what time it is.
If you select printed + shipped, your order will ship in 24x36 format within 1 business day of your order.
We ship from the midwest in order to serve the entire country within 3-5 business days!
Return policy
Return policy
All barndominium house plan purchases are FINAL. There are no exchanges or refunds due to the digital nature of the product. Please make sure that the plan you have selected is going to fit your needs.
Wondering about modifications, and making sure you like the changes? While all plan sales featuring modifications are also FINAL, here's a bit about how the modification process works:
After your order is placed, our team gets started on your modifications.
First, we send over an initial floor plan draft to make sure the modifications are correct. Any "clarifying changes" are included at no additional cost. Things like "Oh I meant for the door to swing this way, not that way" or "kitchen appliances should be arranged in XYZ way". Any major changes to the plan like adding a bedroom, a second story, or a different foundation are an additional fee. 99% of our customers do not incur an additional fee.
After the floor plan is confirmed, we send over the floor plans + elevations. We do the same process, and once you're good with the elevations, we finish up your final plans.
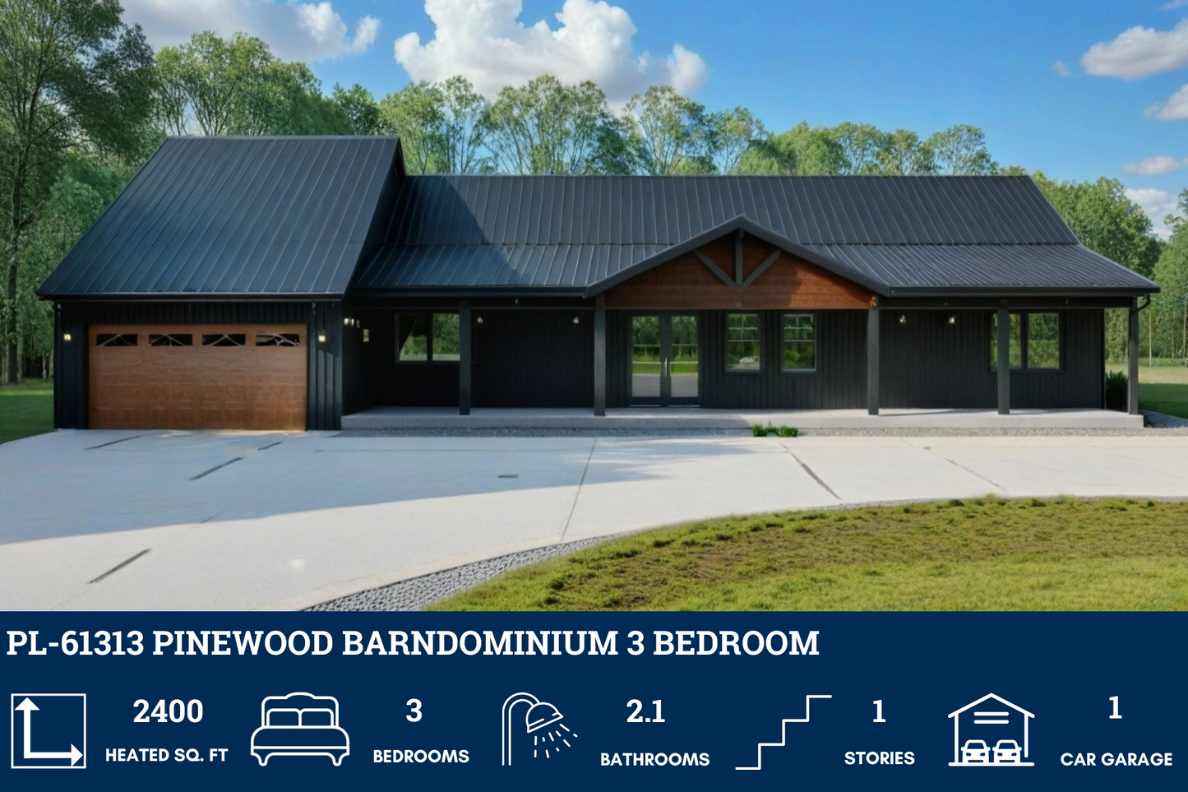
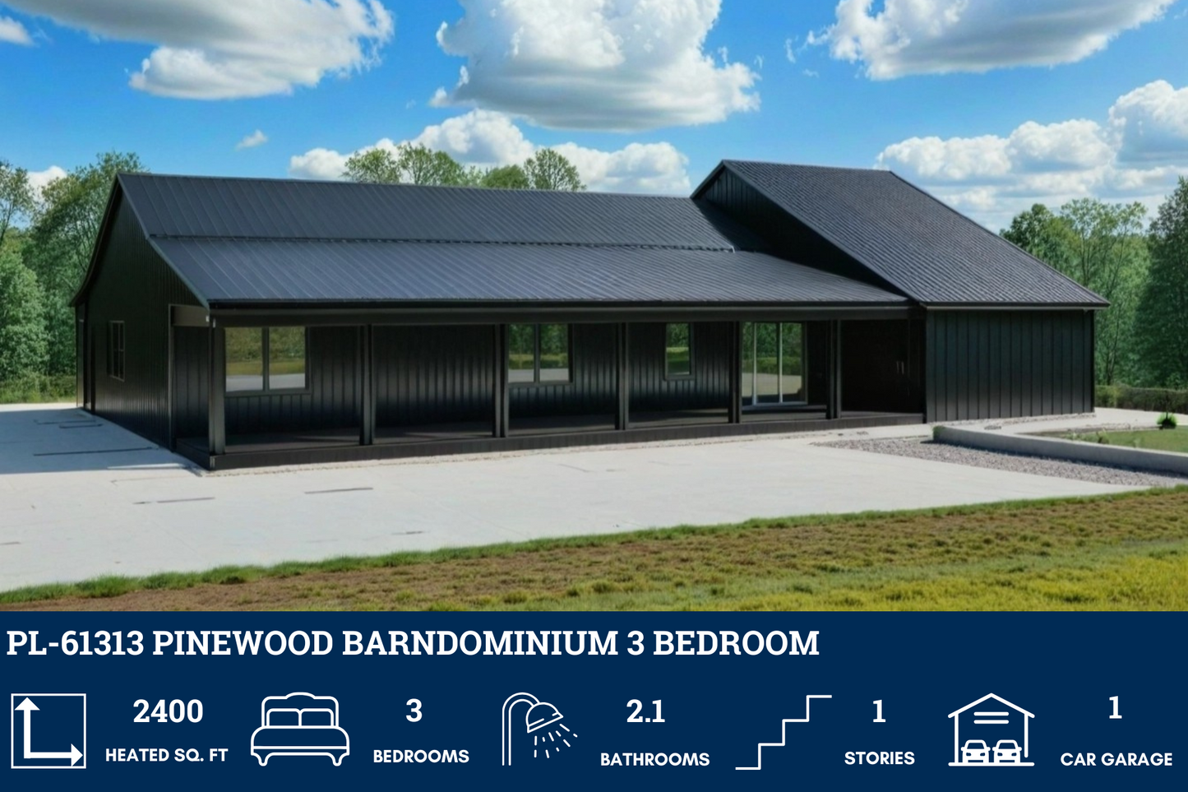
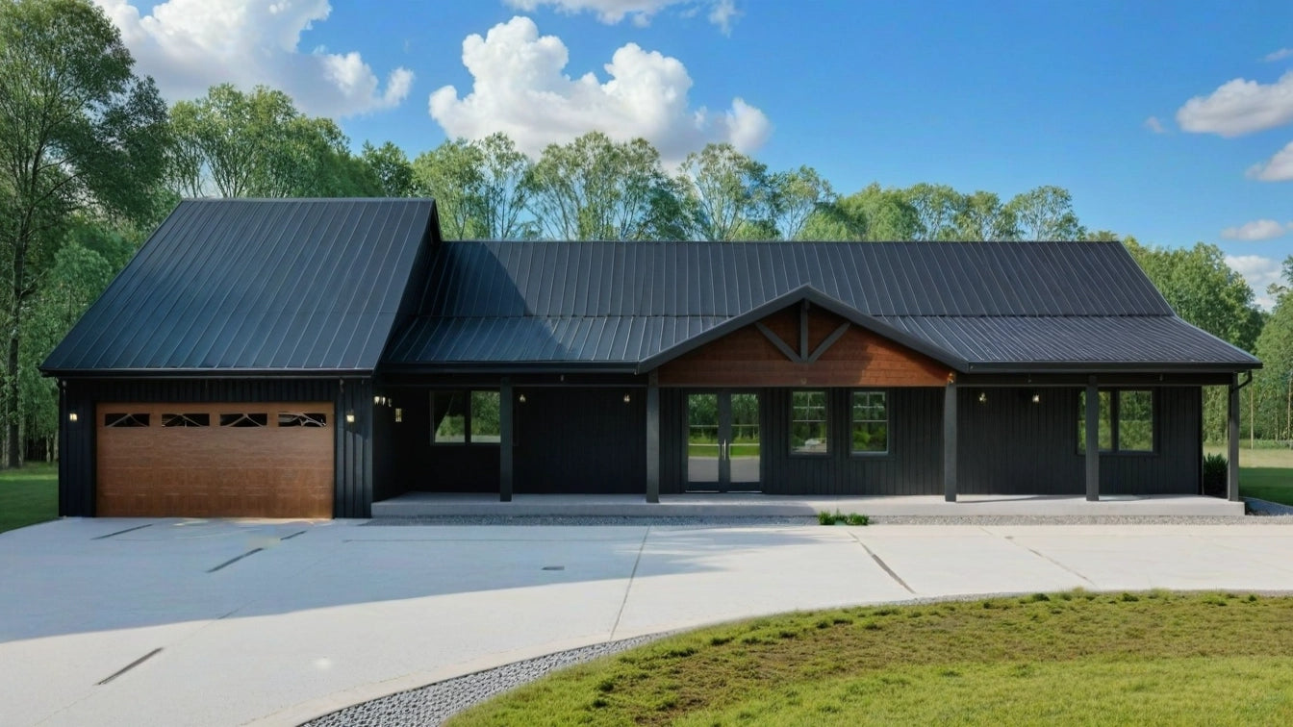
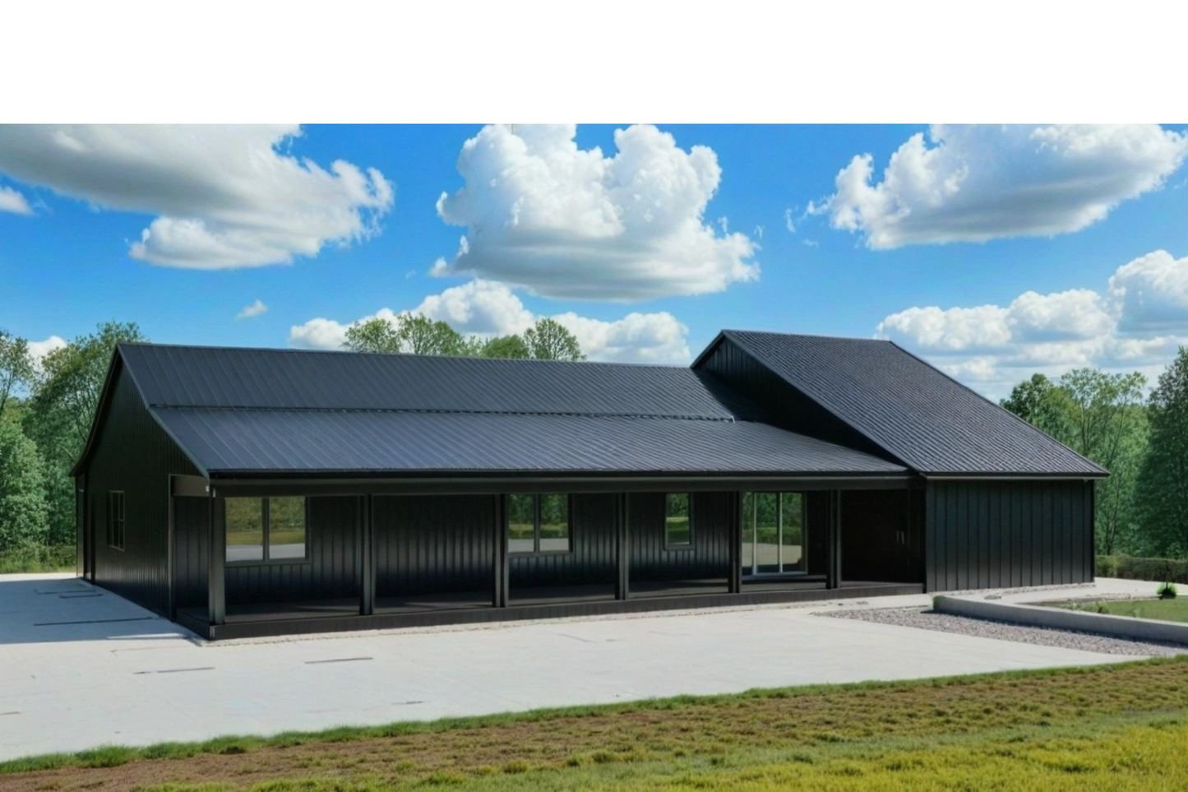
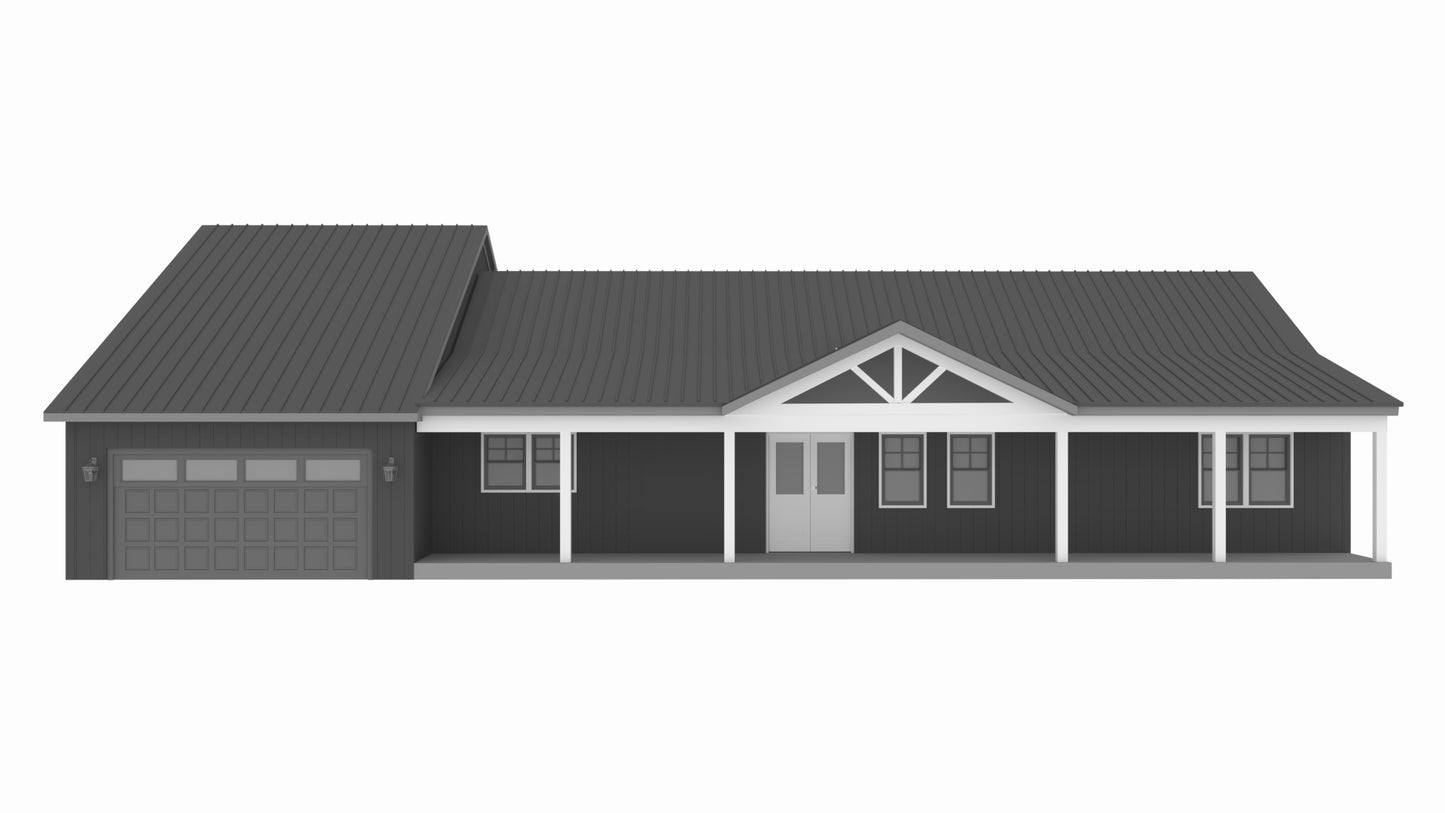
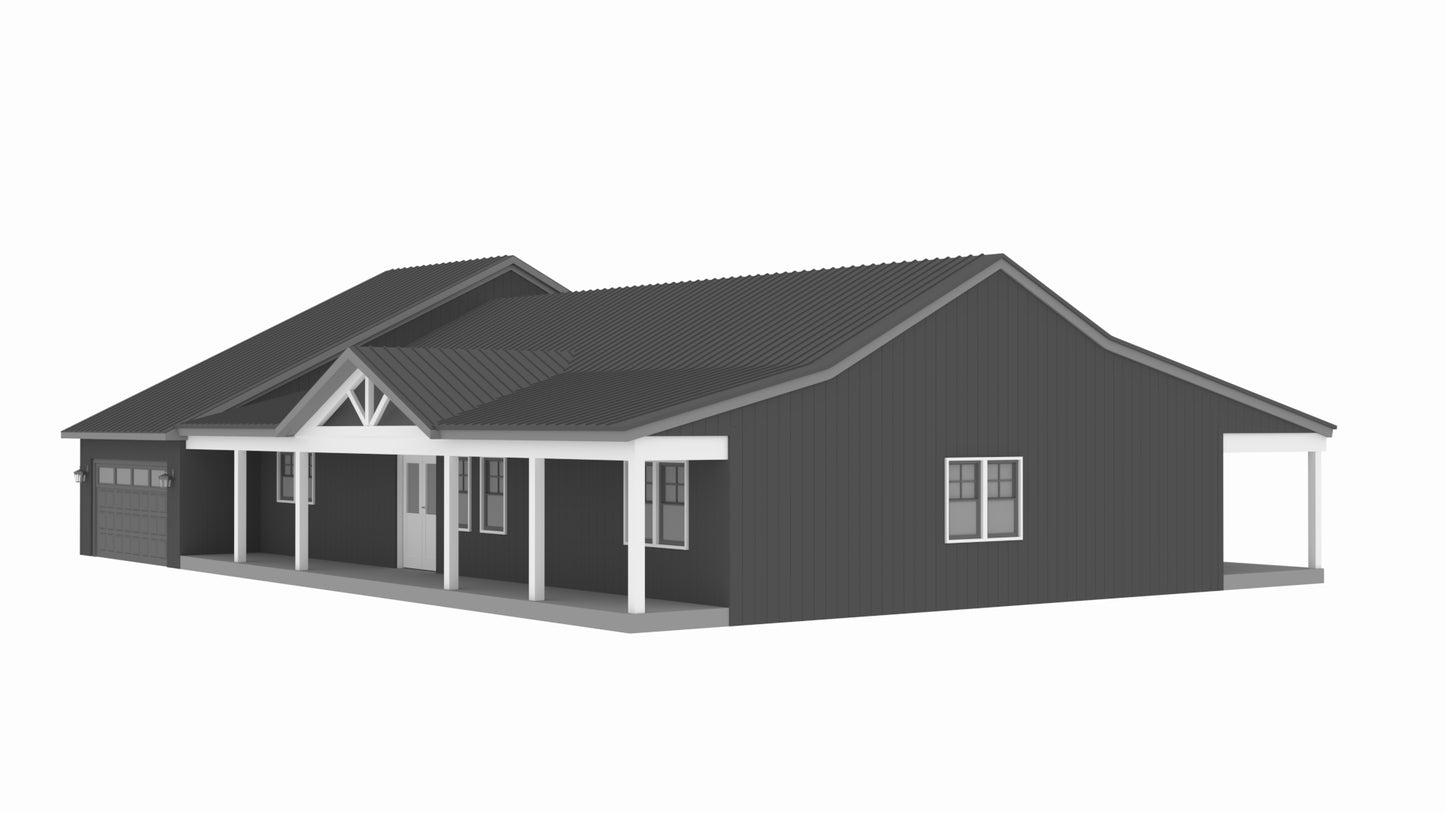
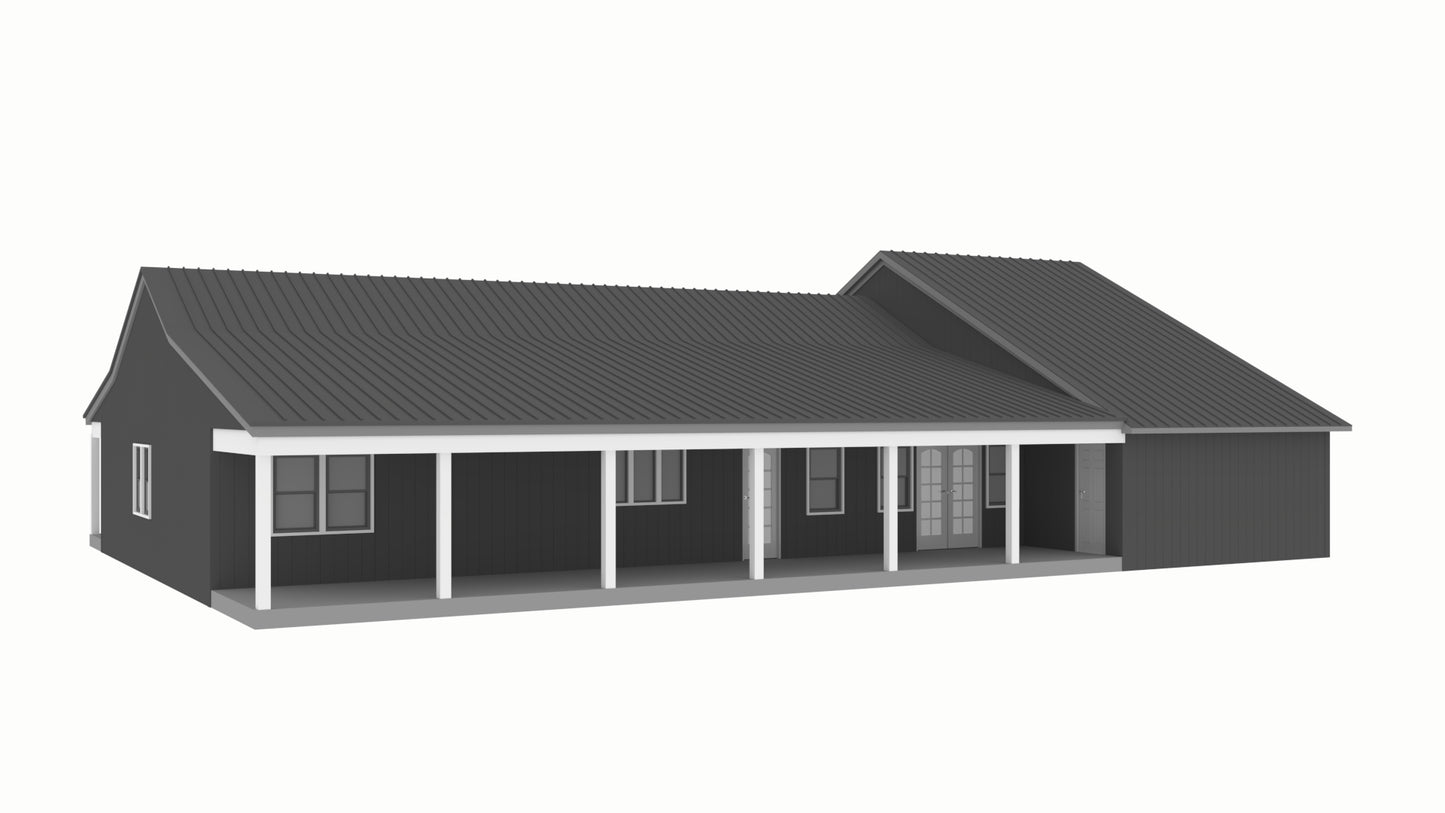

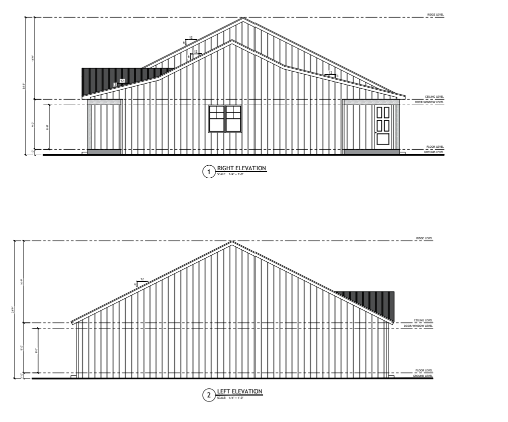
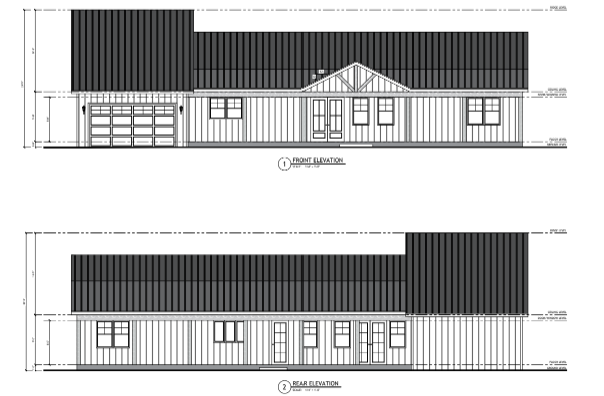









Real Reviews, Real Experiences
How to Build Your Own Barndominium & 120+ House Plans
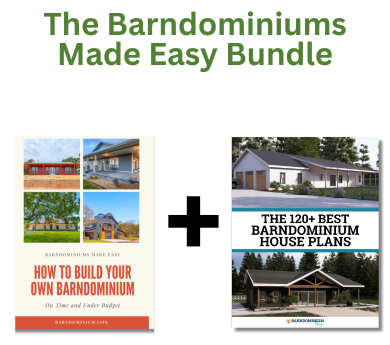
Just getting started on your build? Get the Barndominiums Made Easy Program.
- Choosing a selection results in a full page refresh.






















