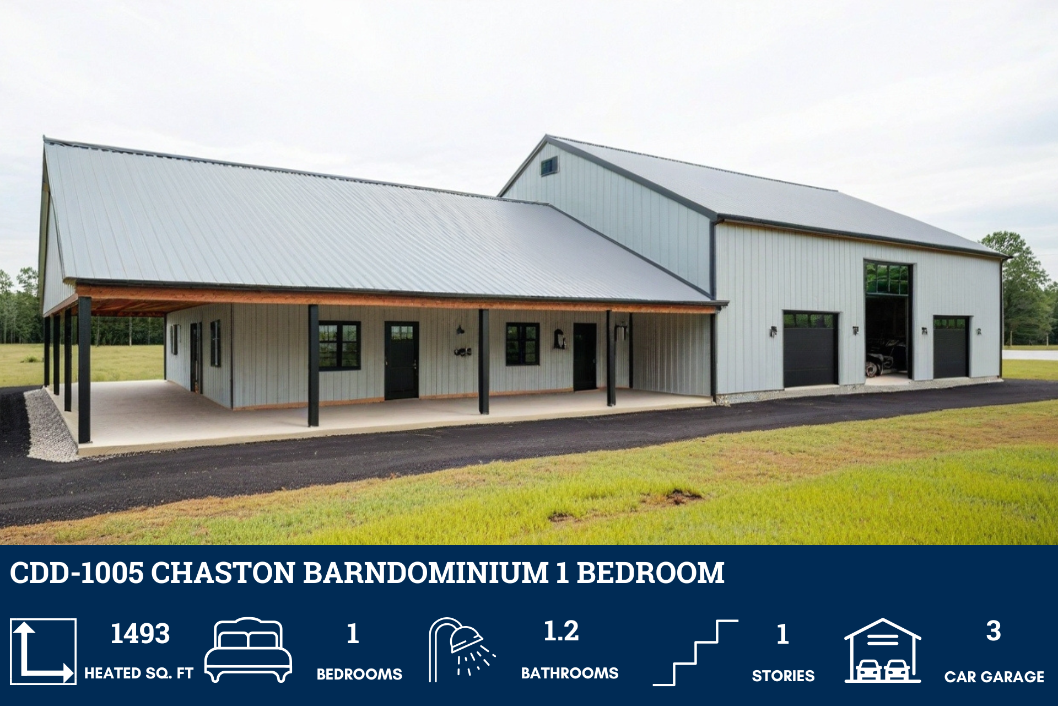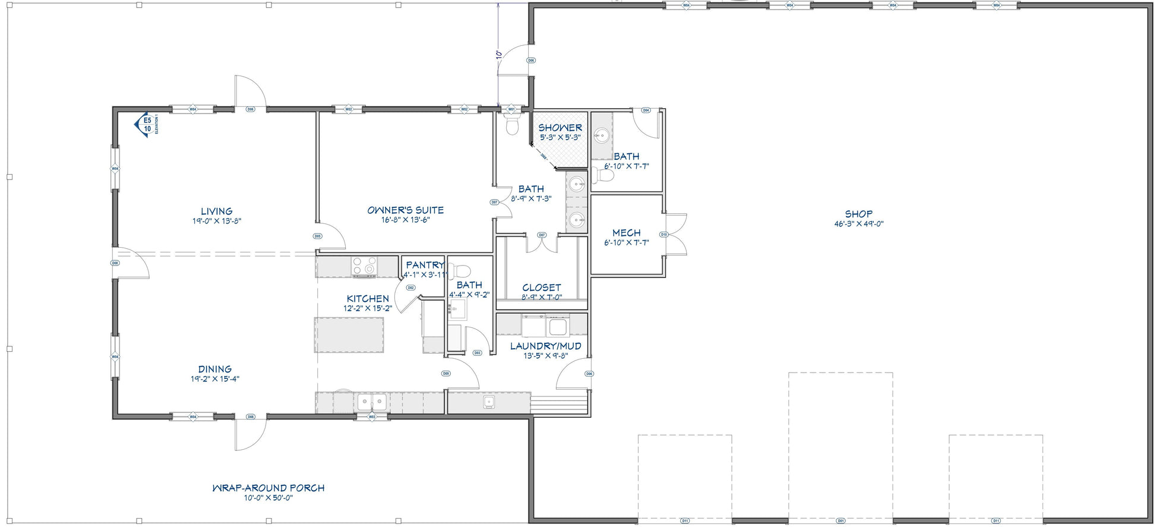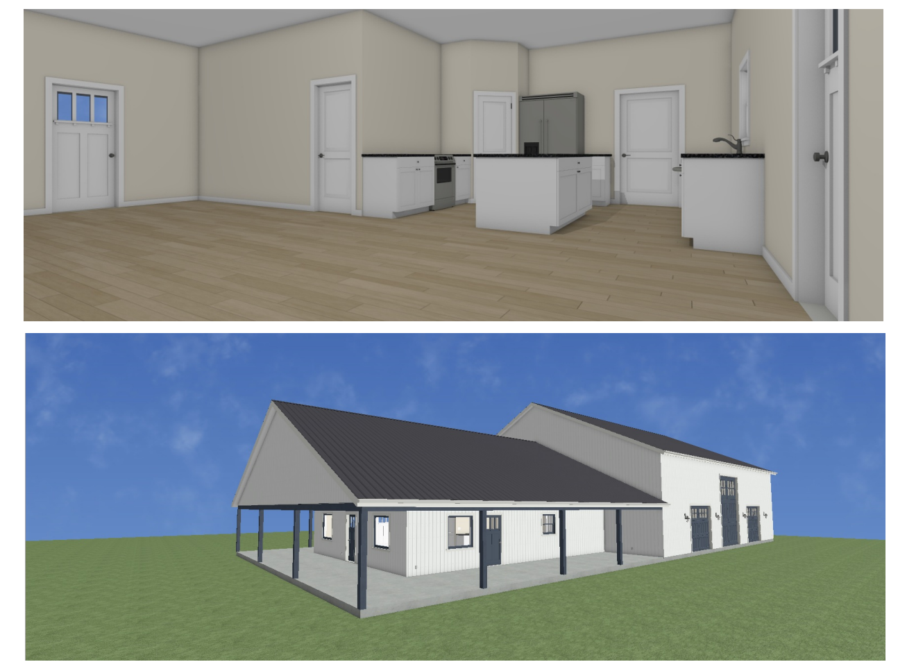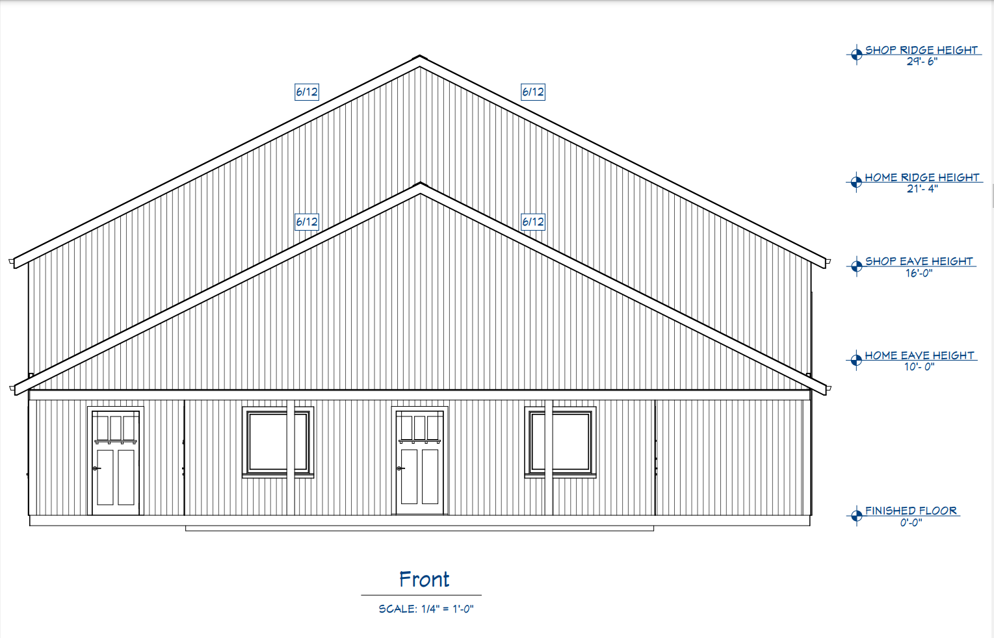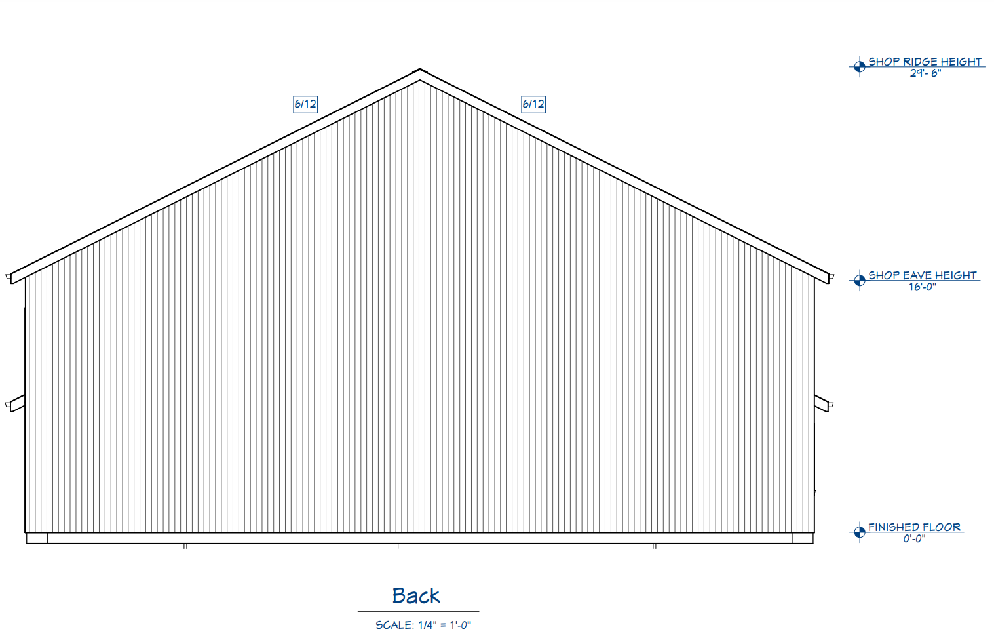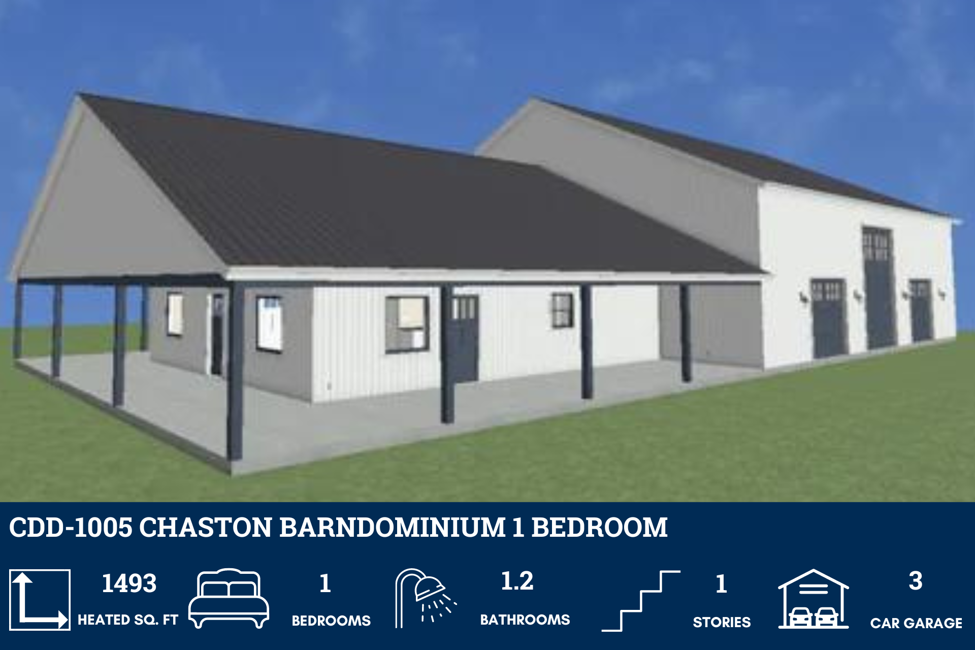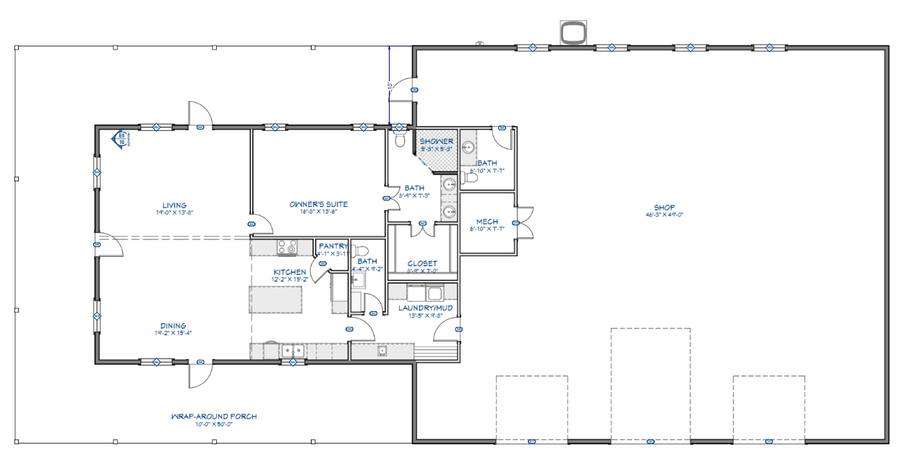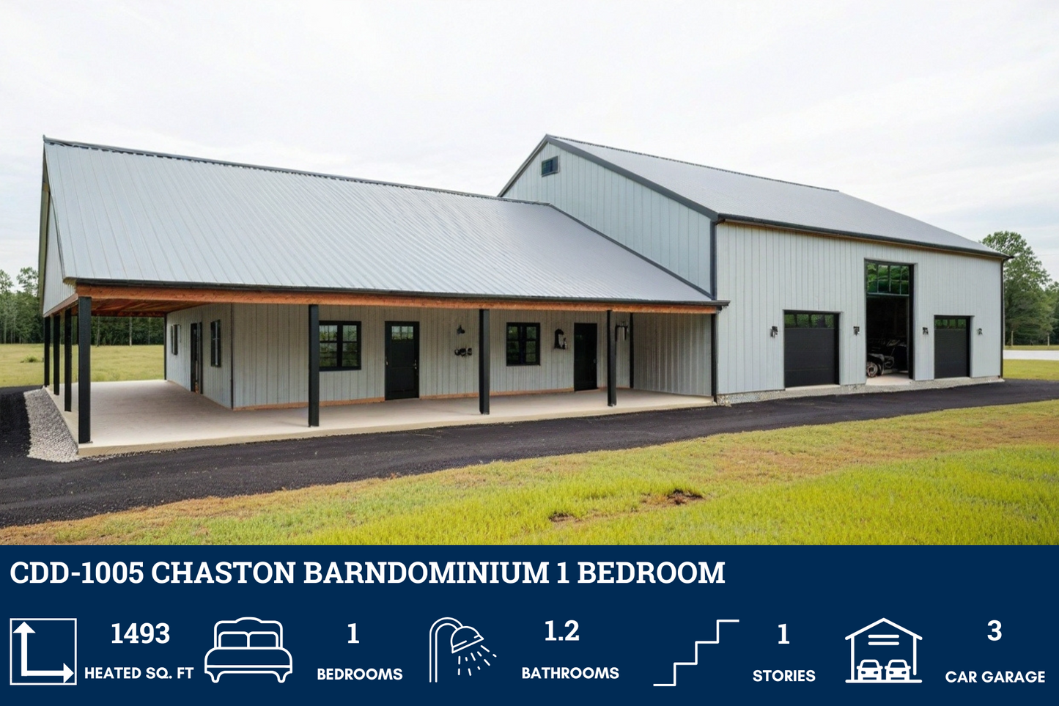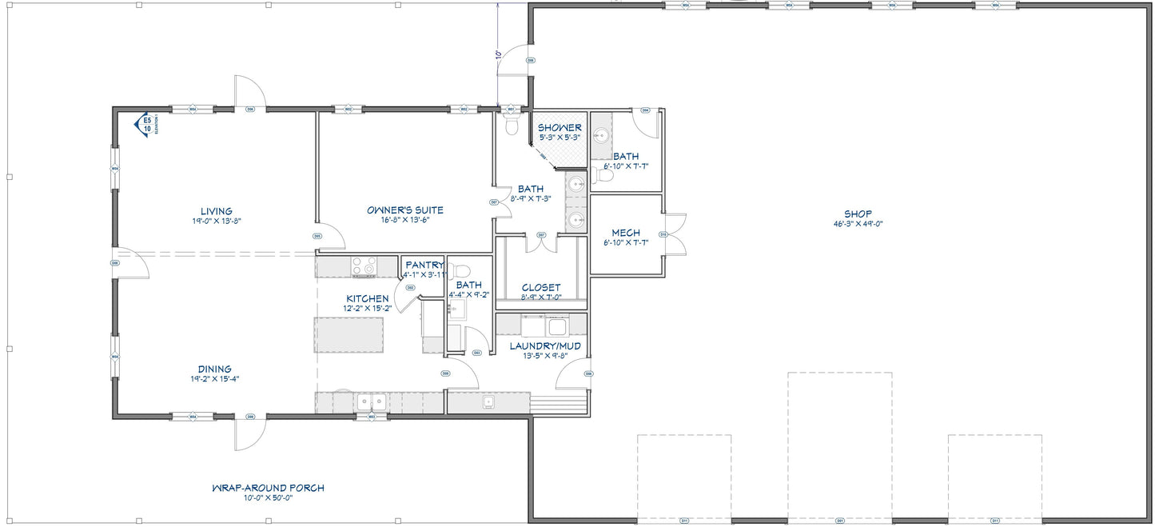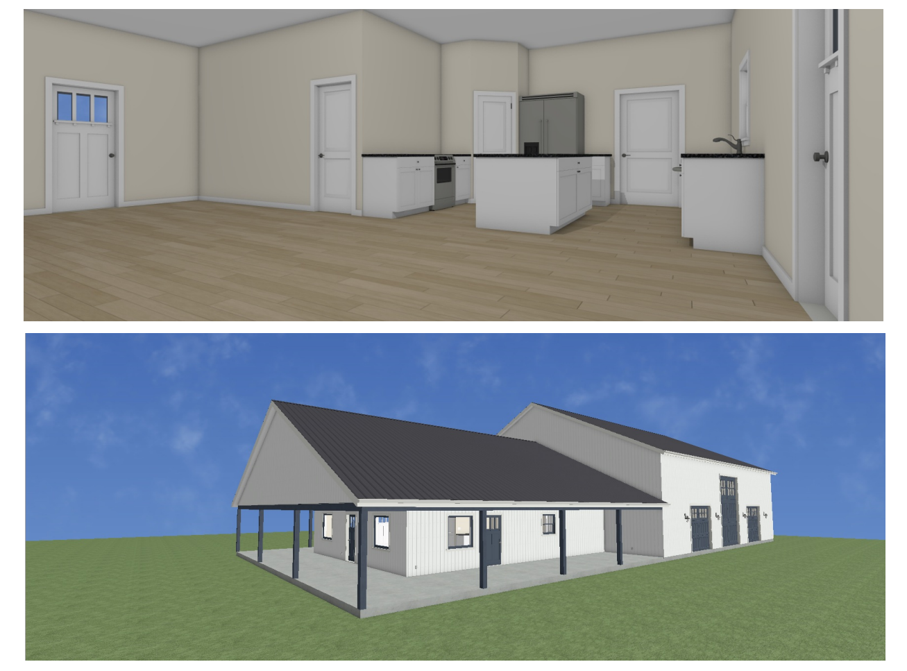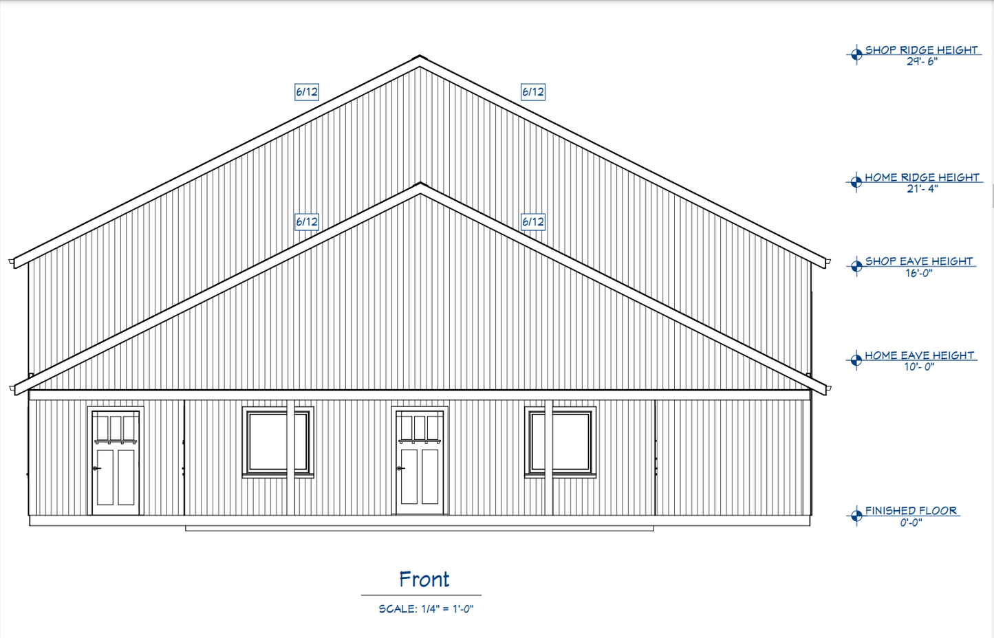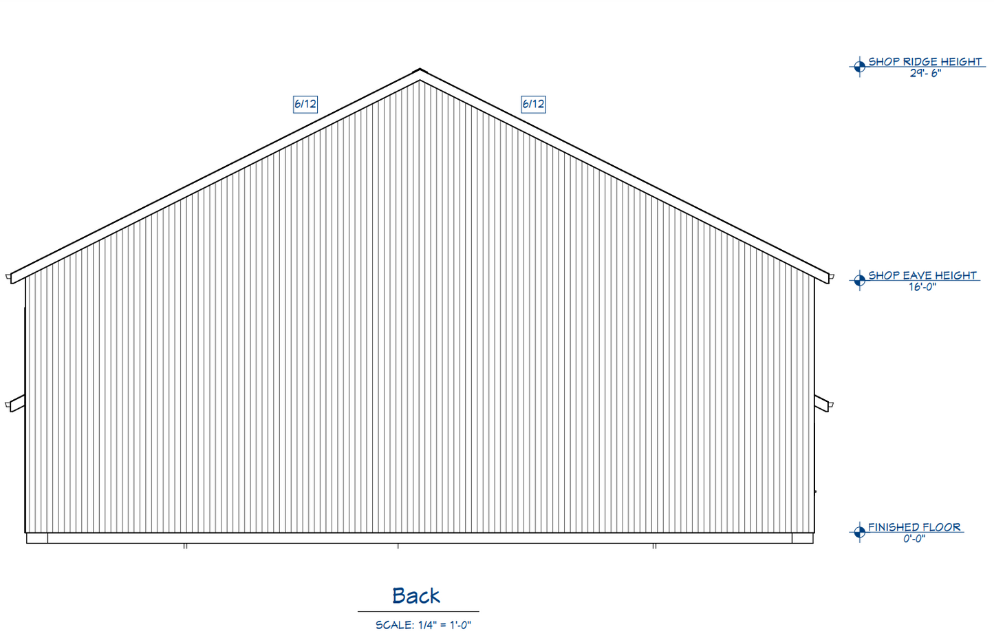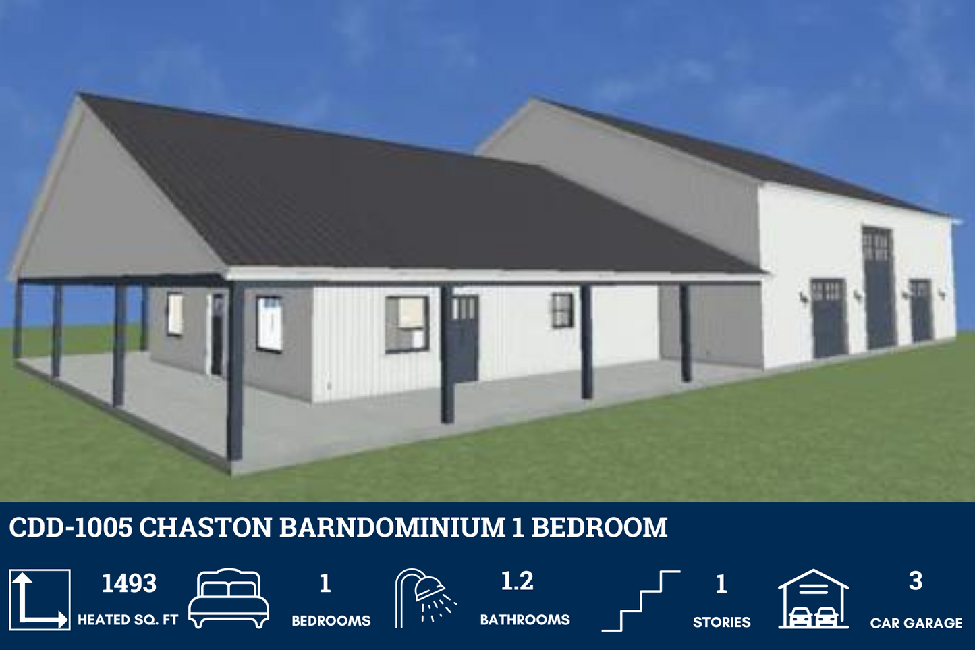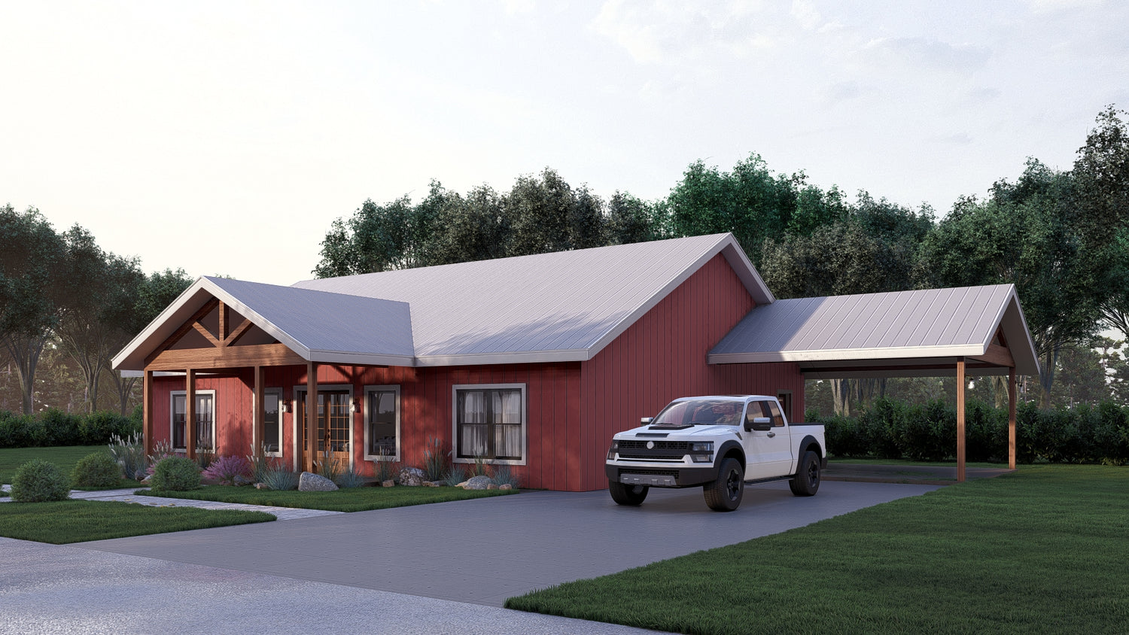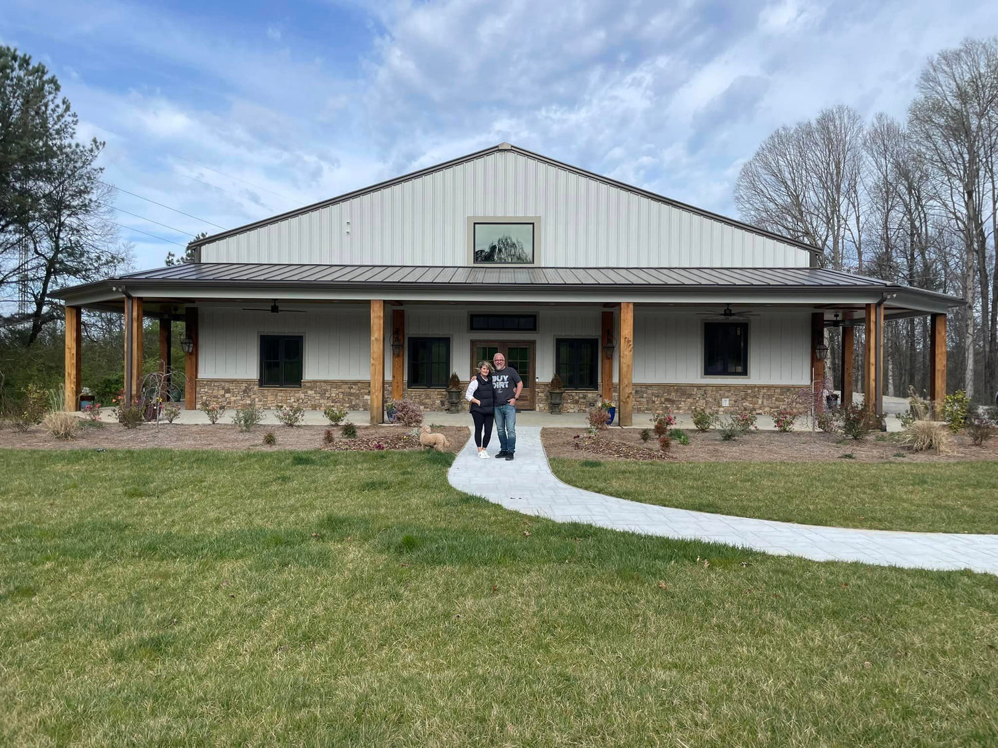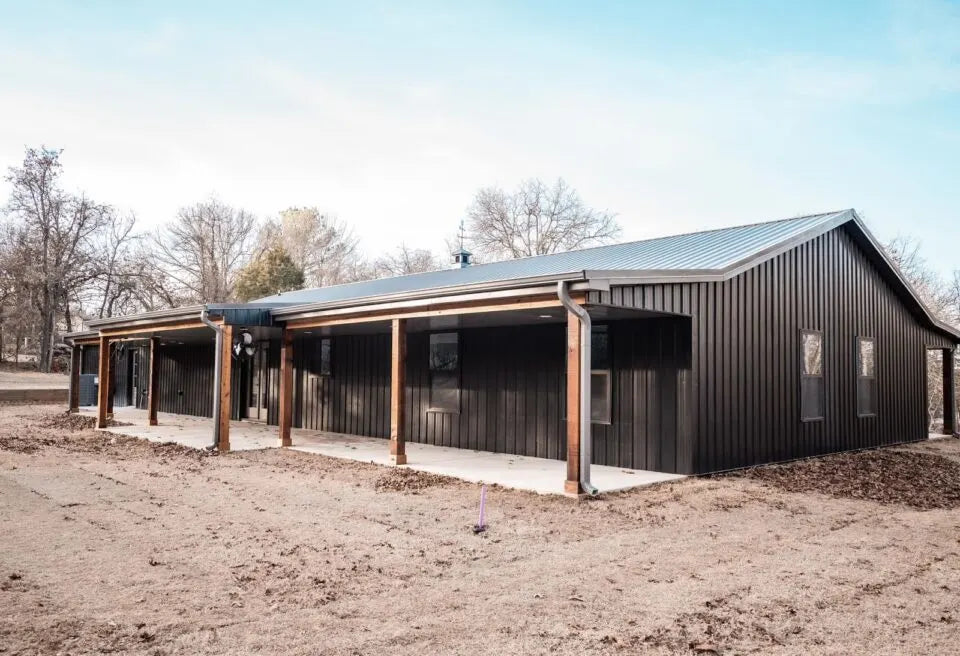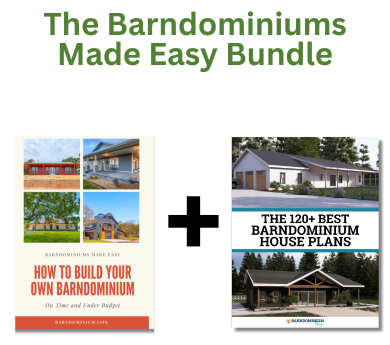CDD-1005 Chaston Barndominium House Plan
About this barndominium house plan:- 1493 Heated square feet
- 40x30 living space dimension
- 2705 square foot attached 3 Car garage
- 1 bedroom
- 1.2 bathrooms
- 1 Story
- Open Concept
- Mudroom
- Wraparound Porch
- The Chaston Barndominium House Plan is 1493 heated square feet and features 1 bedroom, 1 full bathroom, and 2 half bathrooms.
- The Chasten is loved by owners for the huge 2705 square foot shop/garage attached to the home with an attached half bathroom.
- In the main areas of the home, this house plan features large windows to allow natural light to stream in throughout the day.
- You will love how spacious the owner's suite is in this home which allows for plenty of room to relax and unwind after a long day working in the garage.
- The kitchen features a nice size pantry and island.
- The Chasten house plan is designed with a large living room and dining room. It provides plenty of room to entertain guests with its open-concept design.
What's included in CDD-1005
Cover Sheet
Floor Plan
Dimensioned Floor Plan
Exterior Elevations
Renderings
Building Structures
Electrical Plan
For more barndominium floor plans check out our complete collection of 1 bedroom barndominum floor plans.
Need to make changes? Submit a modification request using the button that says Modify This Plan . We will get you a free price quote within 72 hours

