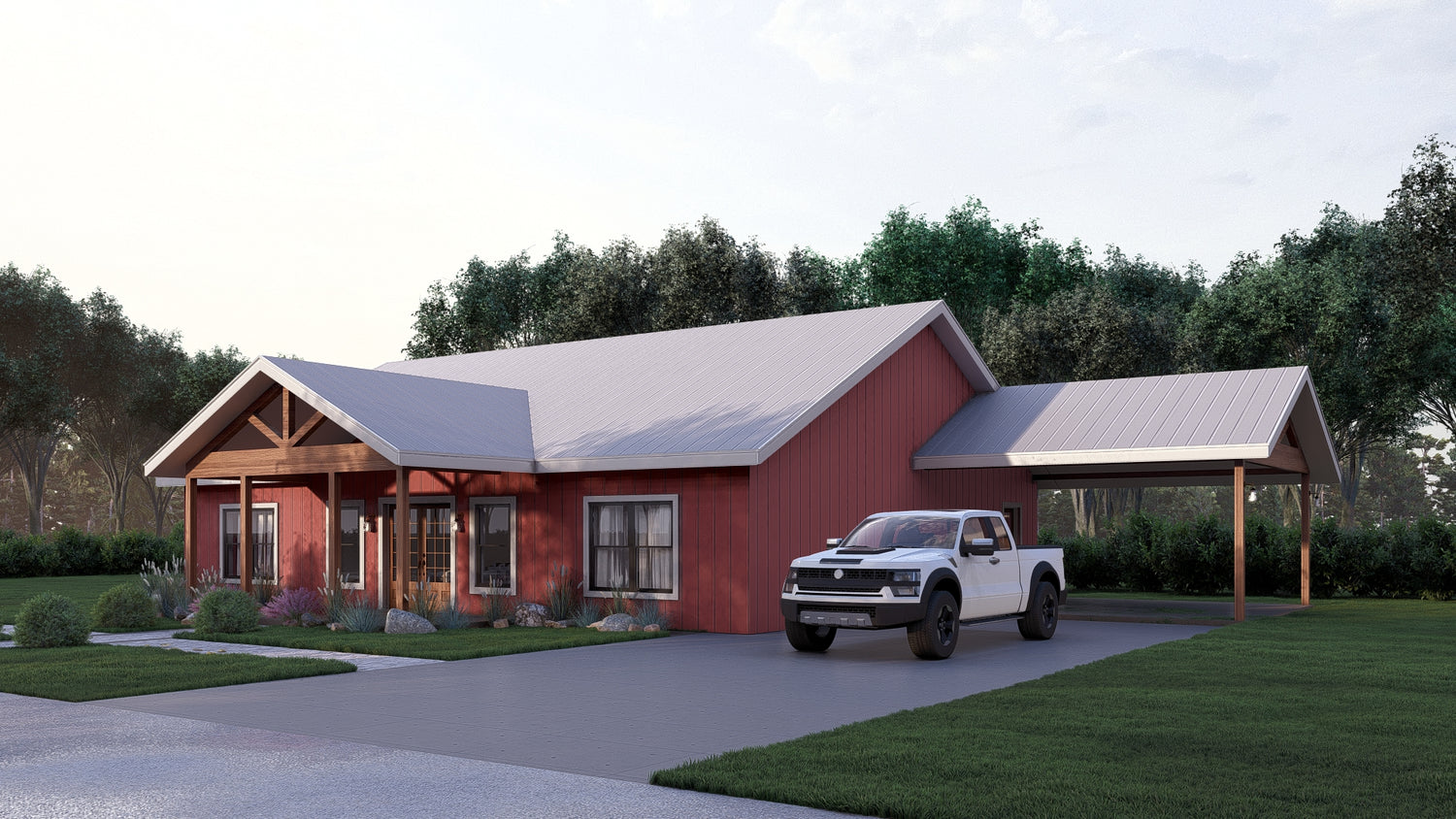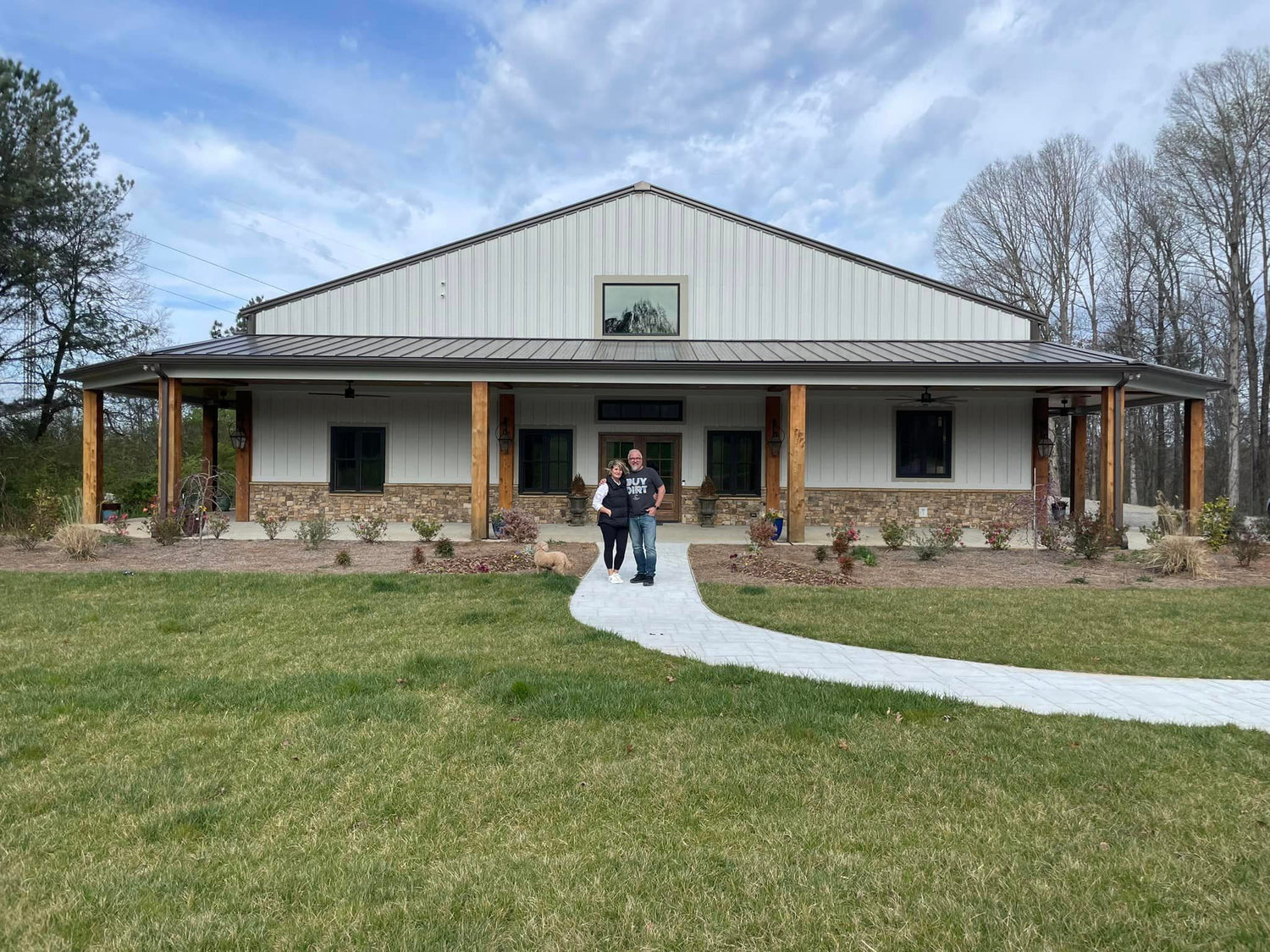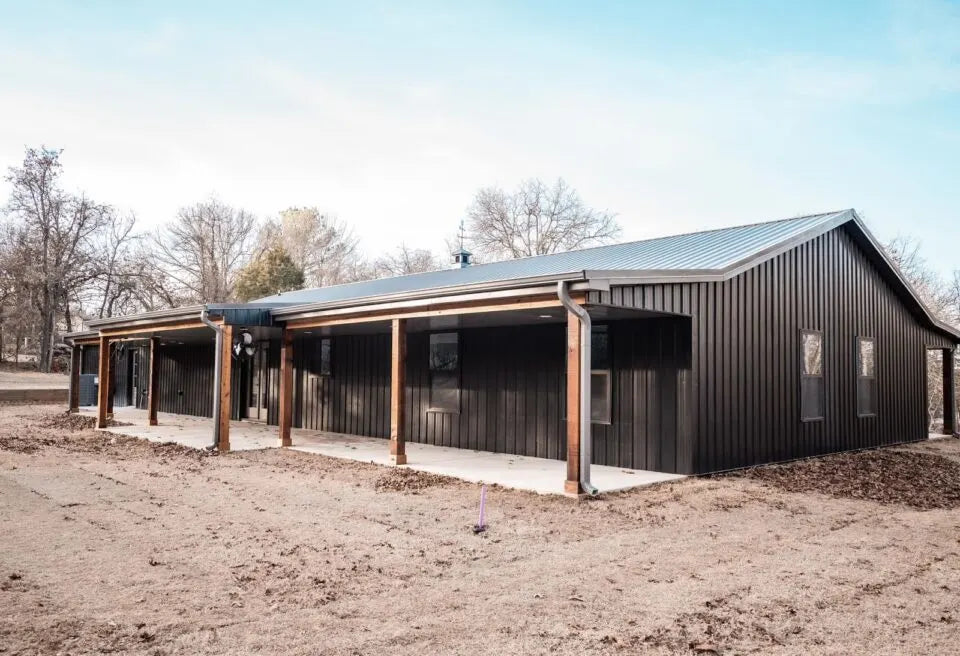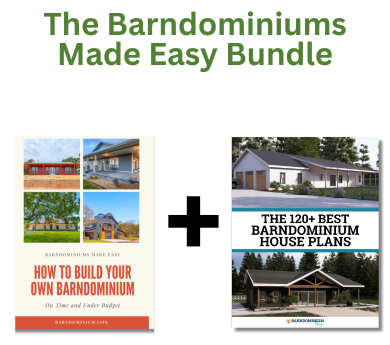PL-61302 Barfield Barndominium House Plan
- 2207 Heated square feet
- 40x55 living space dimension
- 943 square feet attached garage
- 4 bedrooms
- 2.1 bathrooms
- 1 Story
- Mudroom
- Media Room
- Office
- Open Concept
- The Barfield barndominium house plan is 2207 heated square feet and features 4 bedrooms, 2 full bathrooms, and 1 half bathroom. It also has a 943 square foot 3 car garage.
- As you enter the front door, you are greeted with a large open floor plan. The kitchen is large and spacious with a nice island and a corner pantry.
- Just off the family room is the master bedroom with an ensuite bathroom and master walk-in closet.
- On the other side of the house, you will find 3 secondary bedrooms all with nice-sized closets and a shared bathroom.
- This house plan also features a large media room perfect for family movie nights.
- There is also an office that is perfect for working from home.
- When entering through the 3-car garage into the house you will find a nice laundry room, half bathroom, and mudroom making it super convenient when coming in from outside.
- With a front porch and a nice size back patio, you have plenty of room for entertaining or relaxing after a long day.
What's included in PL-61302:
Elevations - Front, Back, Left Side, Right Side
Detailed Floor Plan
Electrical Plan
Flooring Plan
Ceiling Joist Plan
Rafters Plan
Foundation Plan
For more barndominium floor plans, check out our complete collection of 4 bedroom barndominium floor plans.
Need to make changes? Submit a modification request using the button that says Modify This Plan . We will get you a free price quote within 72 hours
















































