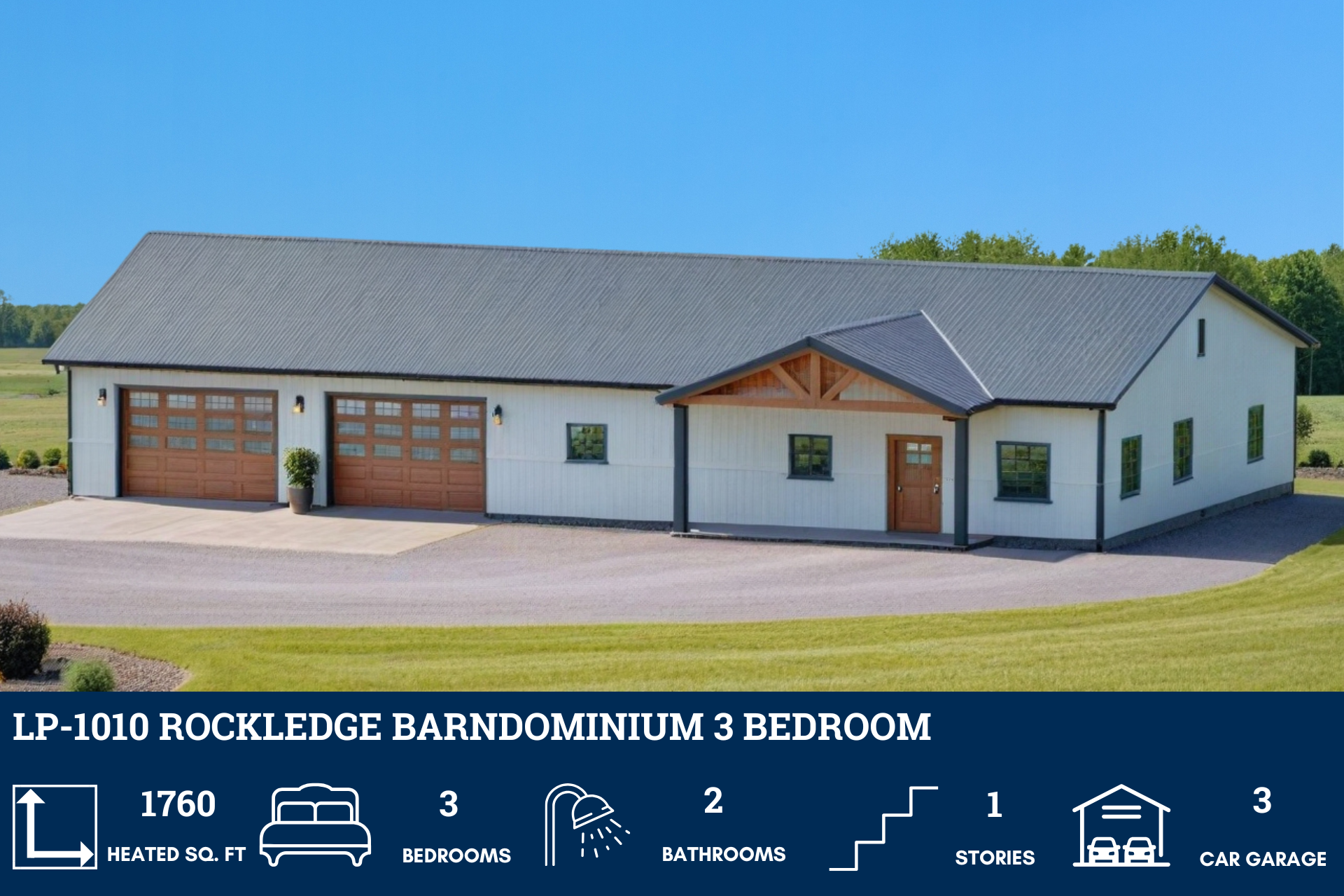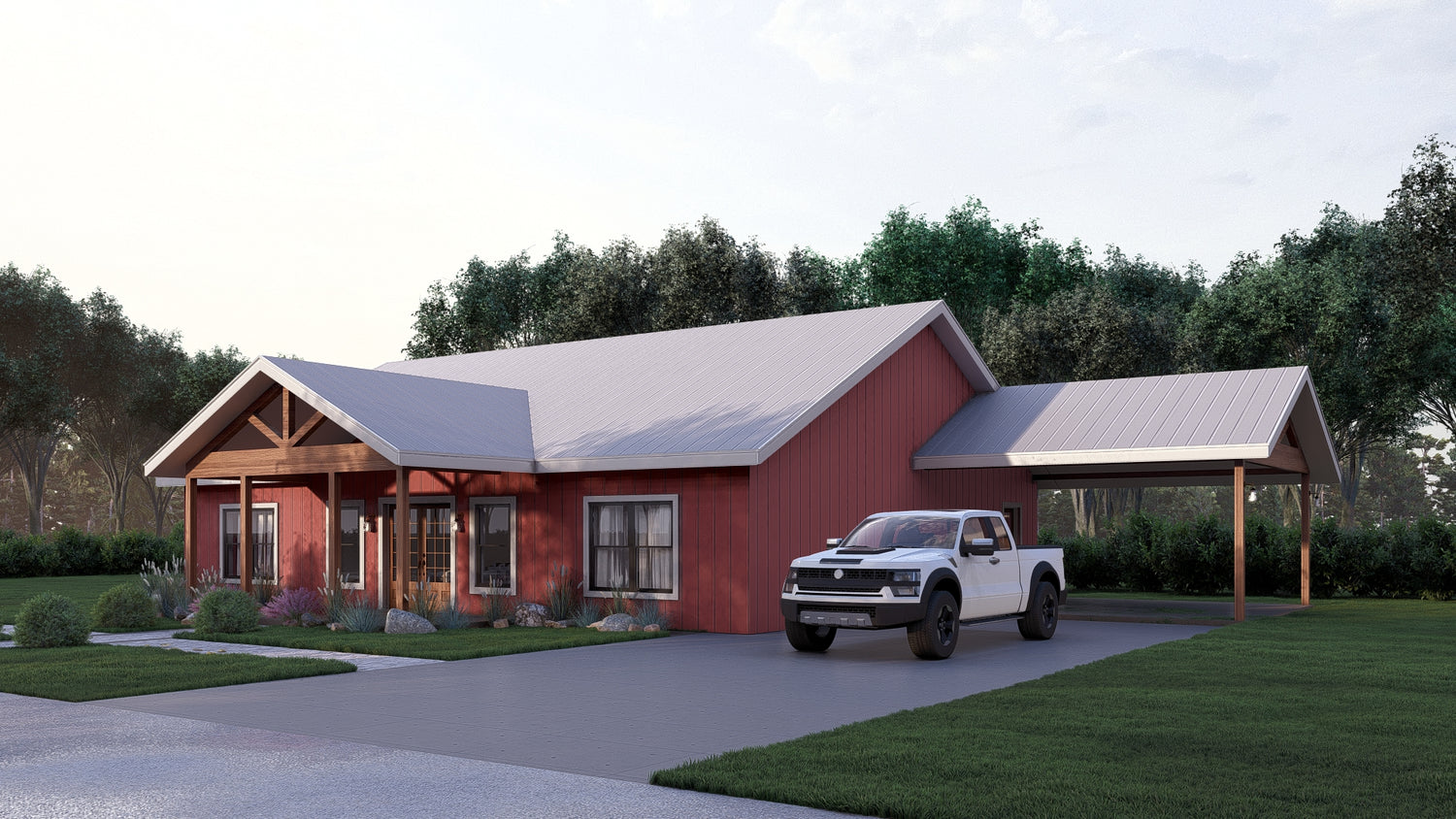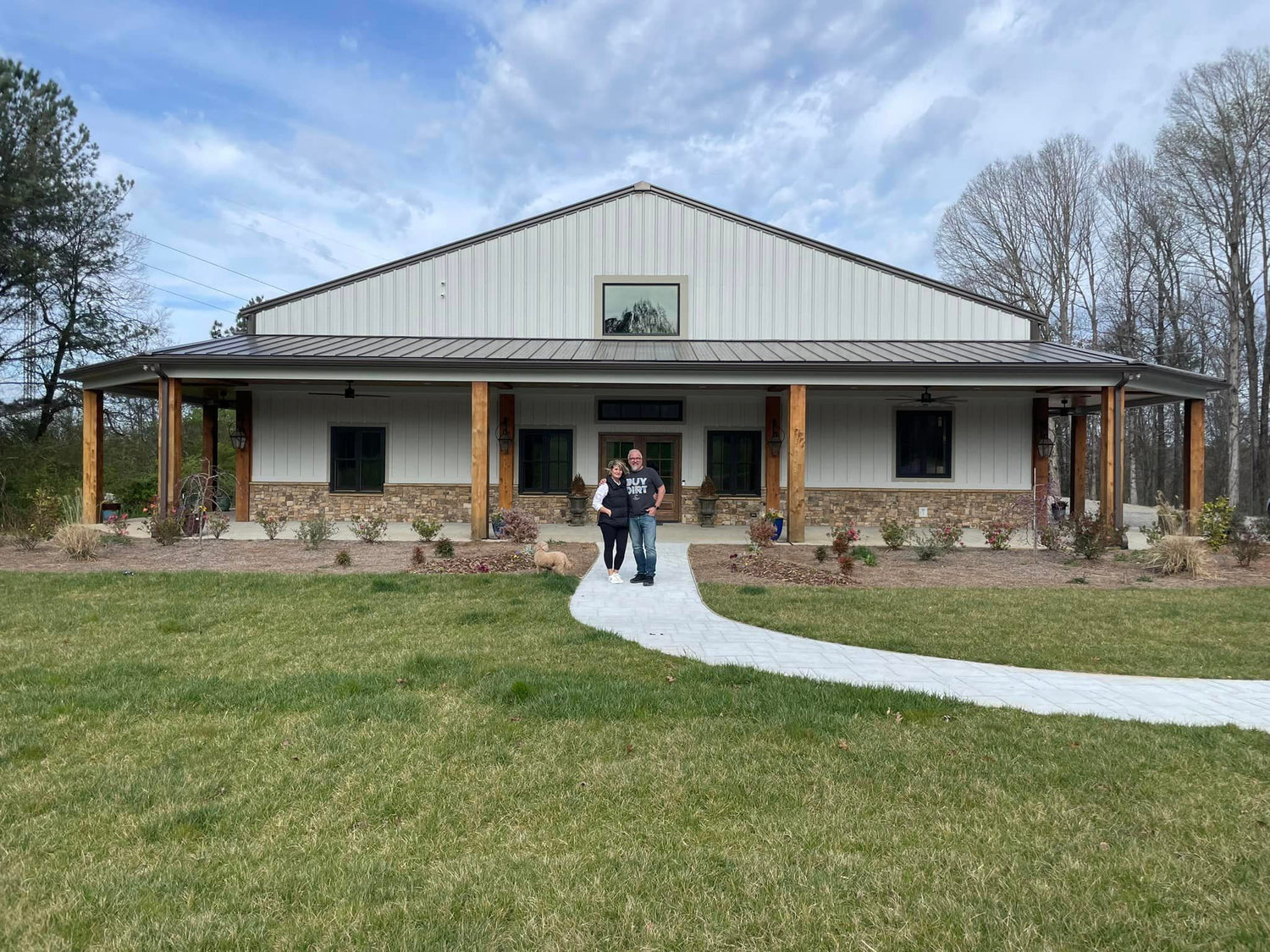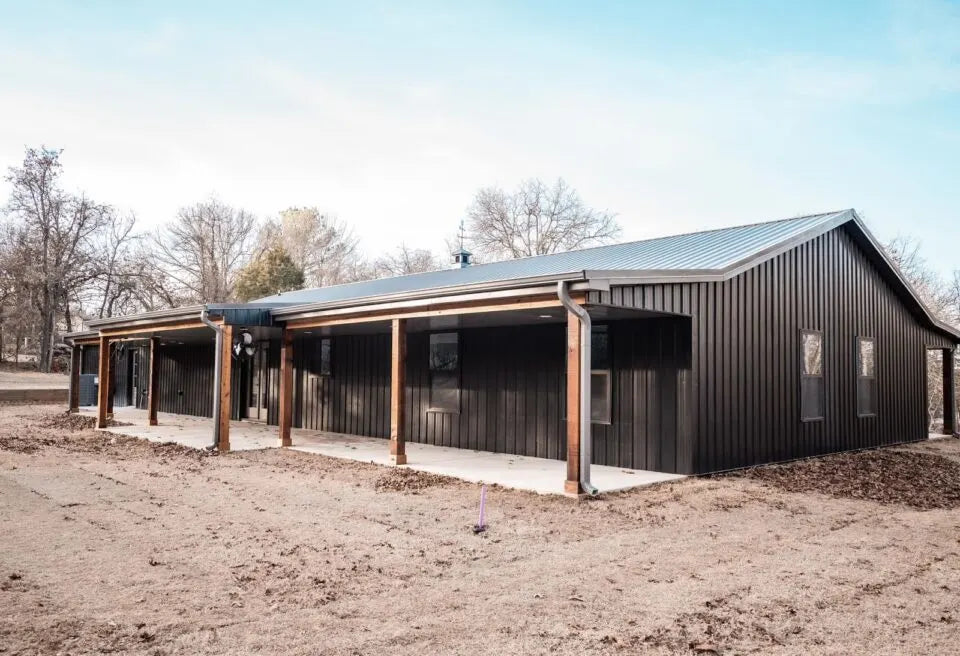Couldn't load pickup availability
Barndominium Plans
LP-1010 Rockledge Barndominium House Plans
DETAILS
HEATED SQ FT
First Floor:
1,760 SF
Total Heated Sq Ft:
1,760 SF
UNHEATED SQ FT
2,490 SF (1,440 garage + 1,050 porch/slab areas)
Carport:None indicated
3
2
1
1,440 SF
80'
40'
10'
Concrete Slab
4/12
Metal Shell
CEILING HEIGHTS
9'
- 1760 Heated square feet
- 40x44 living space dimension
- 1440 square foot Attached 3 car garage
- 3 bedrooms
- 2 bathrooms
- 1 Story
- Safe Room
- Open Concept
- The Rockledge barndominium house plan is 1760 heated square feet and features 3 bedrooms and 2 bathrooms.
- This open-concept home provides lots of space for your family to gather in the common areas of the home.
- With a large kitchen and island, there is plenty of room for cooking and gathering as well.
- The master suite is large and allows for plenty of space within the bedroom, bathroom, and closet with a unique safe room for peace of mind.
- With a spacious attached garage, you will have plenty of room for all your cars, boats, and other toys as well as storage.
- The Rockledge Barndominium house plan has a large laundry room that even includes a storage closet for cleaning supplies which is any homeowner's dream.
What's included in LP-1010:
Cover Page
General Layout
Dimensional Layout
Electrical Layout
Detail Views
Right & Left Elevations
Front & Rear Elevations
For more barndominium floor plans, check out our complete collection of 3 bedroom barndominium floor plans.
Need to make changes? Submit a modification request using the button that says Modify This Plan . We will get you a free price quote within 72 hours
What's Typically Included
What's Typically Included
THE SPECIFC DETAILS OF WHAT'S INCLUDED ON THESE PLANS IS CONTAINED IN THE PRODUCT DESCRIPTION. PLEASE SCROLL UP AND YOU WILL FIND IT UNDER "WHAT'S INCLUDED"
Our house plan sets typically have the following details:
4 Elevations – Front, Back, Both Sides
Detailed Floor Plan Drawing
Electrical Plans with placements for HVAC
Plumbing Plans with Placements
Flooring Plan
Roof Plan
Foundation Plan
For more information on what's included and examples of what your plans will look like, go here -> https://barndominiumplans.com/pages/whats-included
Please Note: We work with many different draftspeople who work in many different ways. It should be noted that their plans may contain different details. THE SPECIFC DETAILS OF WHAT'S INCLUDED ON THESE PLANS IS CONTAINED IN THE PRODUCT DESCRIPTION. PLEASE SCROLL UP AND YOU WILL FIND IT UNDER "WHAT'S INCLUDED"
What's Not Included
What's Not Included
The following items are NOT included:
Architectural or Engineering Stamp. Our plans are engineering-ready! Can take them to a local engineer in your state.
Site Plan - We can provide this if needed for $300 additional.
Materials List - handled locally when required
Energy calculations - handled locally when required
Snow load calculations - handled locally when required
Delivery
Delivery
This plan is available as a digital product or printed + shipped.
If you select digital, the plan will be delivered to you via email as a PDF file, no matter what time it is.
If you select printed + shipped, your order will ship in 24x36 format within 1 business day of your order.
We ship from the midwest in order to serve the entire country within 3-5 business days!
Return policy
Return policy
All barndominium house plan purchases are FINAL. There are no exchanges or refunds due to the digital nature of the product. Please make sure that the plan you have selected is going to fit your needs.
PDF (Single Build) $849.99
DETAILS
HEATED SQ FT
First Floor:
1,760 SF
Total Heated Sq Ft:
1,760 SF
UNHEATED SQ FT
2,490 SF (1,440 garage + 1,050 porch/slab areas)
Carport:None indicated
3
2
1
1,440 SF
80'
40'
10'
Concrete Slab
4/12
Metal Shell
CEILING HEIGHTS
9'
LP-1010 Rockledge Barndominium House Plan
About this barndominium house plan:- 1760 Heated square feet
- 40x44 living space dimension
- 1440 square foot Attached 3 car garage
- 3 bedrooms
- 2 bathrooms
- 1 Story
- Safe Room
- Open Concept
- The Rockledge barndominium house plan is 1760 heated square feet and features 3 bedrooms and 2 bathrooms.
- This open-concept home provides lots of space for your family to gather in the common areas of the home.
- With a large kitchen and island, there is plenty of room for cooking and gathering as well.
- The master suite is large and allows for plenty of space within the bedroom, bathroom, and closet with a unique safe room for peace of mind.
- With a spacious attached garage, you will have plenty of room for all your cars, boats, and other toys as well as storage.
- The Rockledge Barndominium house plan has a large laundry room that even includes a storage closet for cleaning supplies which is any homeowner's dream.
What's included in LP-1010:
Cover Page
General Layout
Dimensional Layout
Electrical Layout
Detail Views
Right & Left Elevations
Front & Rear Elevations
For more barndominium floor plans, check out our complete collection of 3 bedroom barndominium floor plans.
Need to make changes? Submit a modification request using the button that says Modify This Plan . We will get you a free price quote within 72 hours
What's Typically Included
What's Typically Included
THE SPECIFC DETAILS OF WHAT'S INCLUDED ON THESE PLANS IS CONTAINED IN THE PRODUCT DESCRIPTION. PLEASE SCROLL UP AND YOU WILL FIND IT UNDER "WHAT'S INCLUDED"
Our house plan sets typically have the following details:
4 Elevations – Front, Back, Both Sides
Detailed Floor Plan Drawing
Electrical Plans with placements for HVAC
Plumbing Plans with Placements
Flooring Plan
Roof Plan
Foundation Plan
For more information on what's included and examples of what your plans will look like, go here -> https://barndominiumplans.com/pages/whats-included
Please Note: We work with many different draftspeople who work in many different ways. It should be noted that their plans may contain different details. THE SPECIFC DETAILS OF WHAT'S INCLUDED ON THESE PLANS IS CONTAINED IN THE PRODUCT DESCRIPTION. PLEASE SCROLL UP AND YOU WILL FIND IT UNDER "WHAT'S INCLUDED"
What's Not Included
What's Not Included
The following items are NOT included:
Architectural or Engineering Stamp. Our plans are engineering-ready! Can take them to a local engineer in your state.
Site Plan - We can provide this if needed for $300 additional.
Materials List - handled locally when required
Energy calculations - handled locally when required
Snow load calculations - handled locally when required
Delivery
Delivery
This plan is available as a digital product or printed + shipped.
If you select digital, the plan will be delivered to you via email as a PDF file, no matter what time it is.
If you select printed + shipped, your order will ship in 24x36 format within 1 business day of your order.
We ship from the midwest in order to serve the entire country within 3-5 business days!
Return policy
Return policy
All barndominium house plan purchases are FINAL. There are no exchanges or refunds due to the digital nature of the product. Please make sure that the plan you have selected is going to fit your needs.
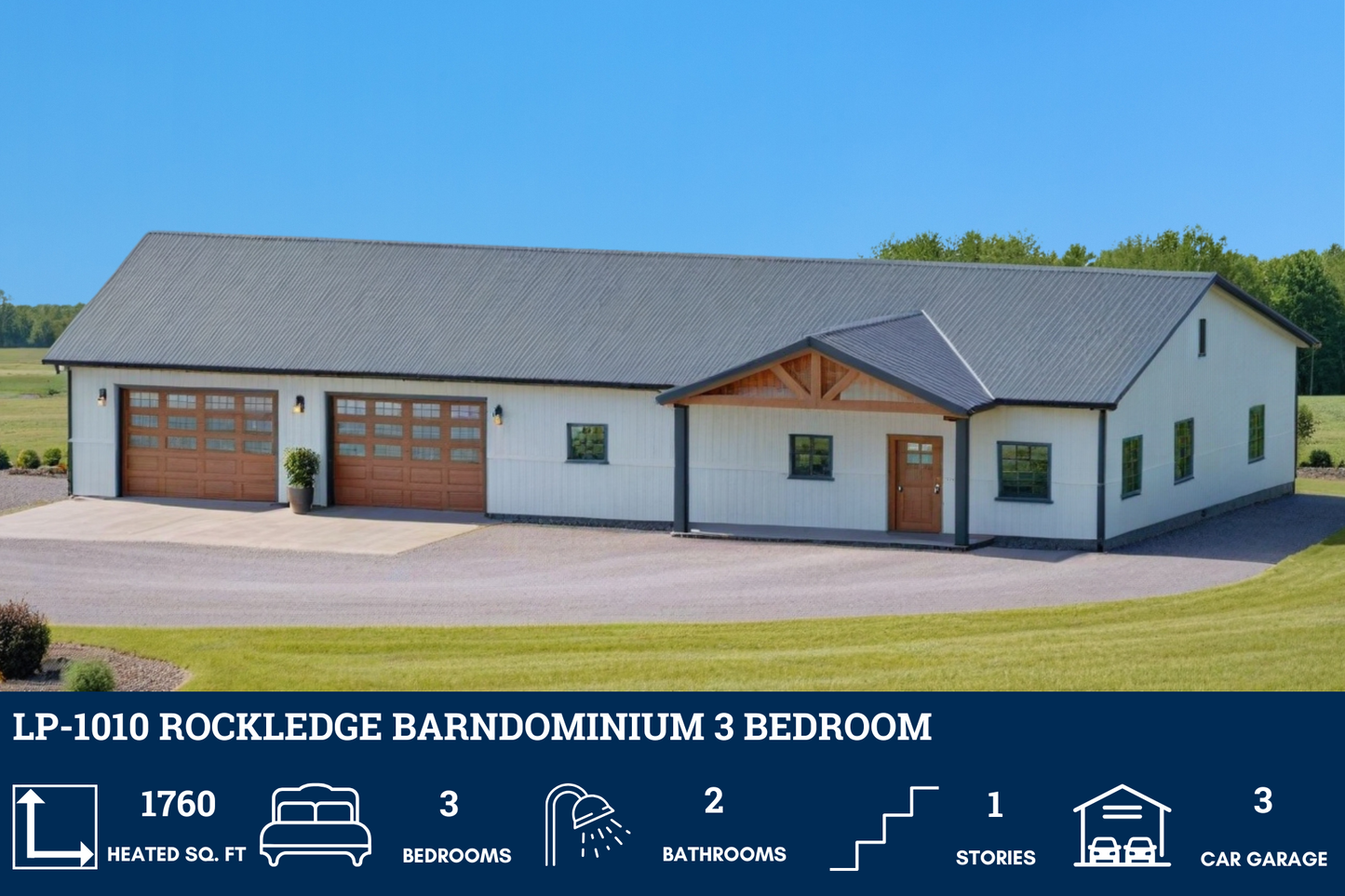



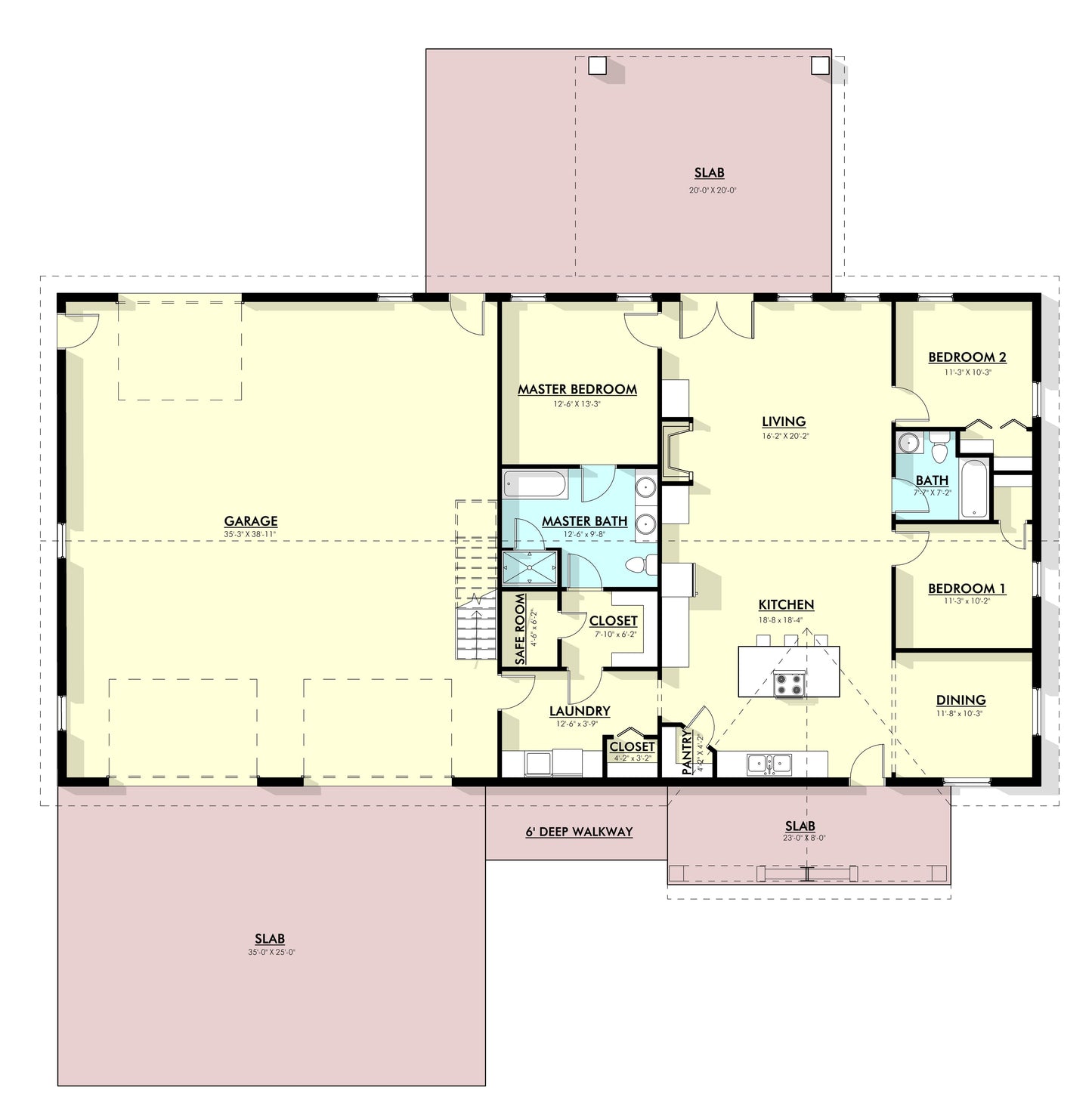
Real Reviews, Real Experiences
How to Build Your Own Barndominium & 120+ House Plans
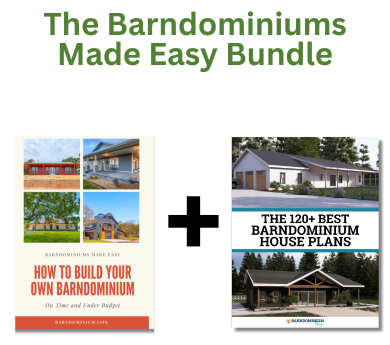
Just getting started on your build? Get the Barndominiums Made Easy Program.
- Choosing a selection results in a full page refresh.

