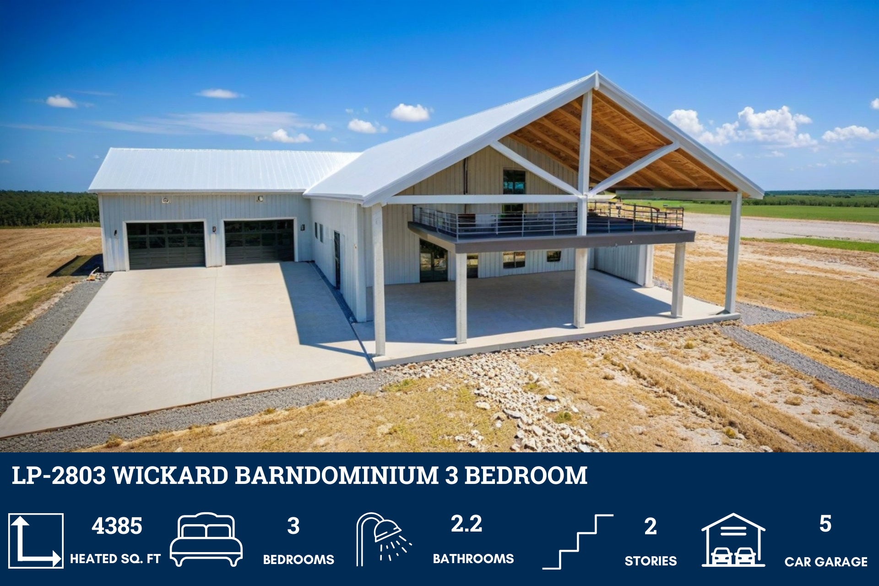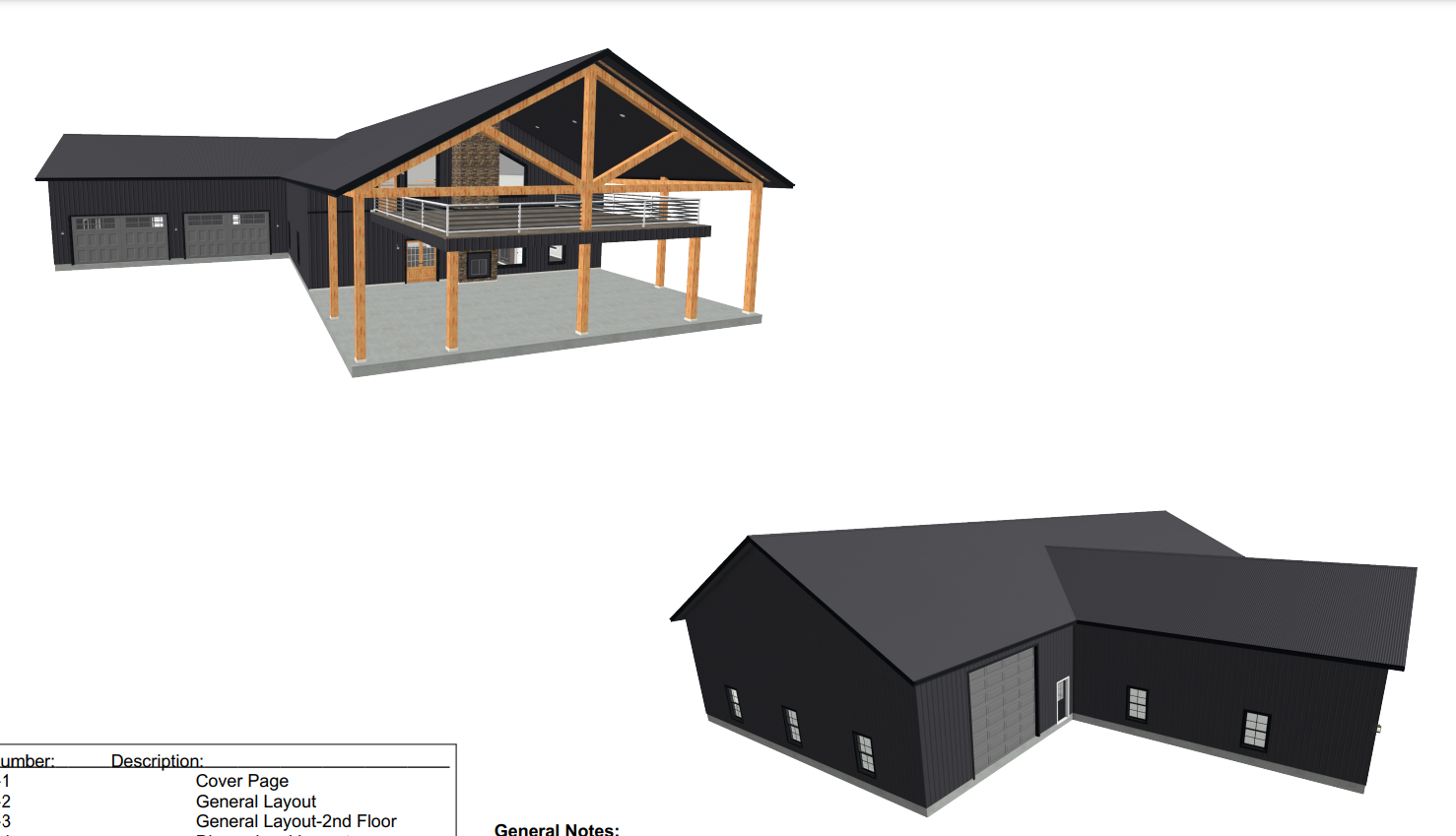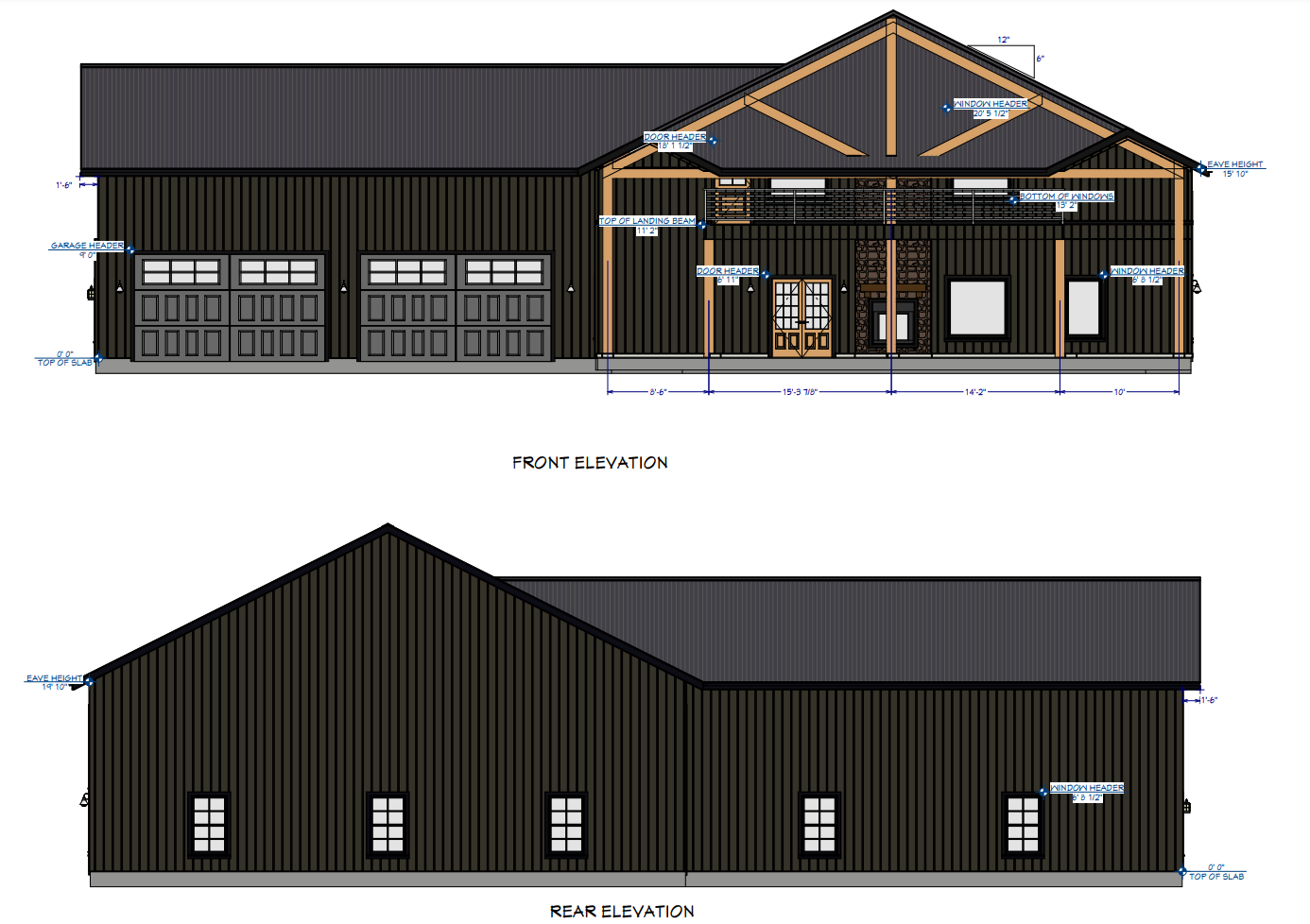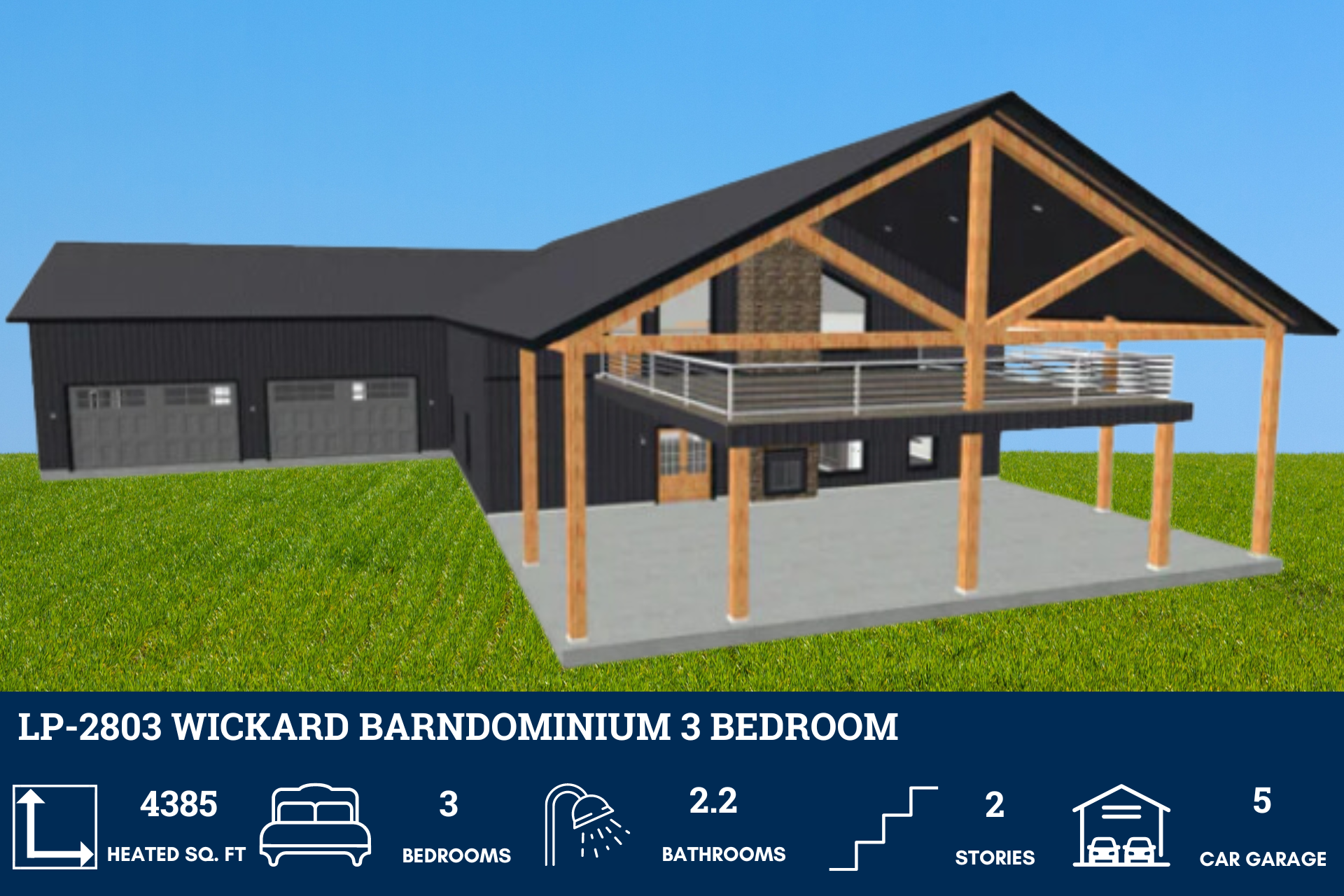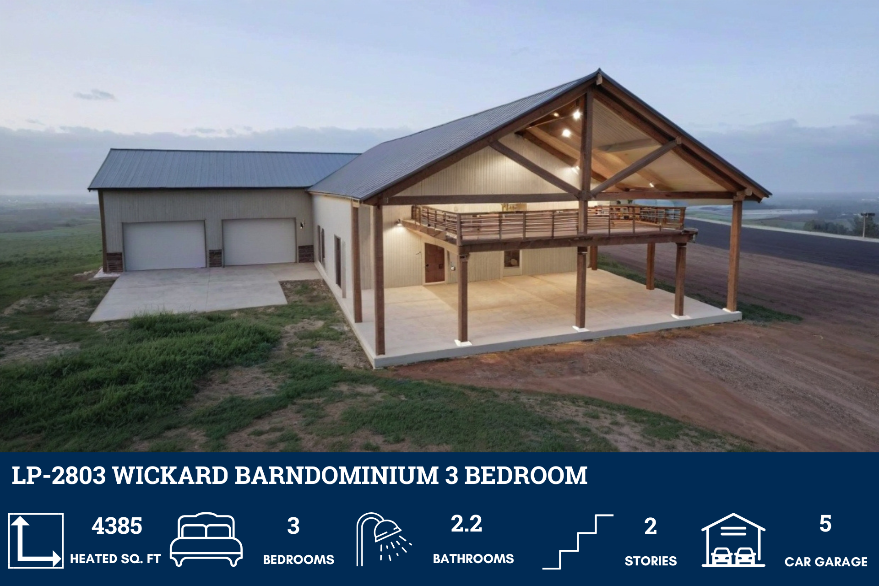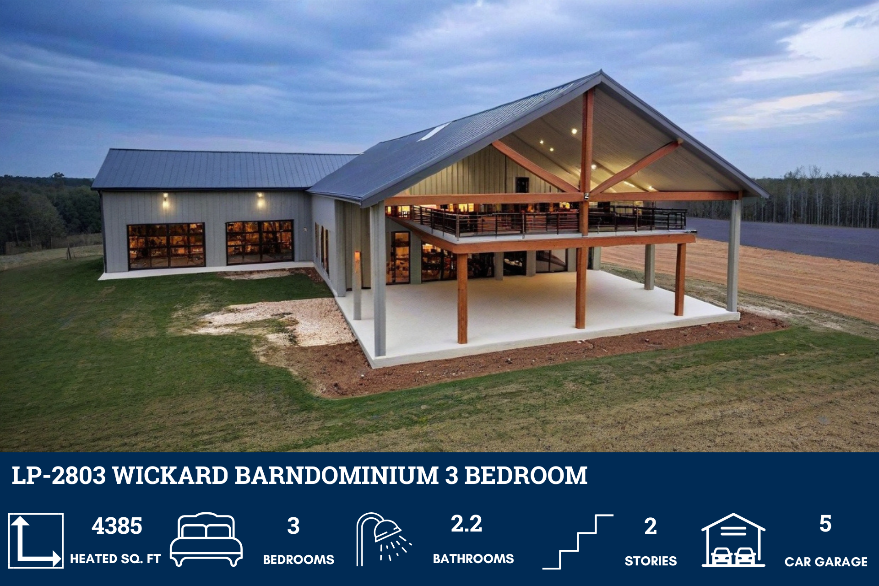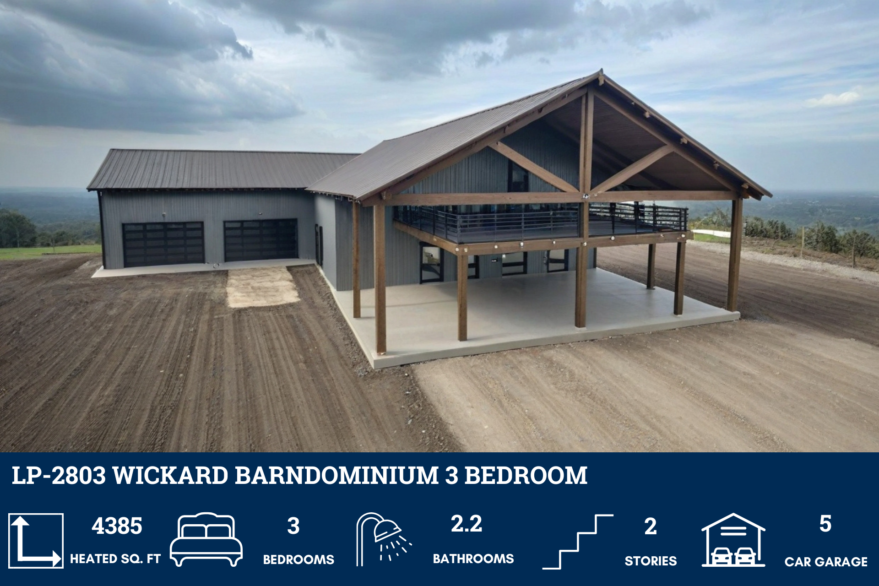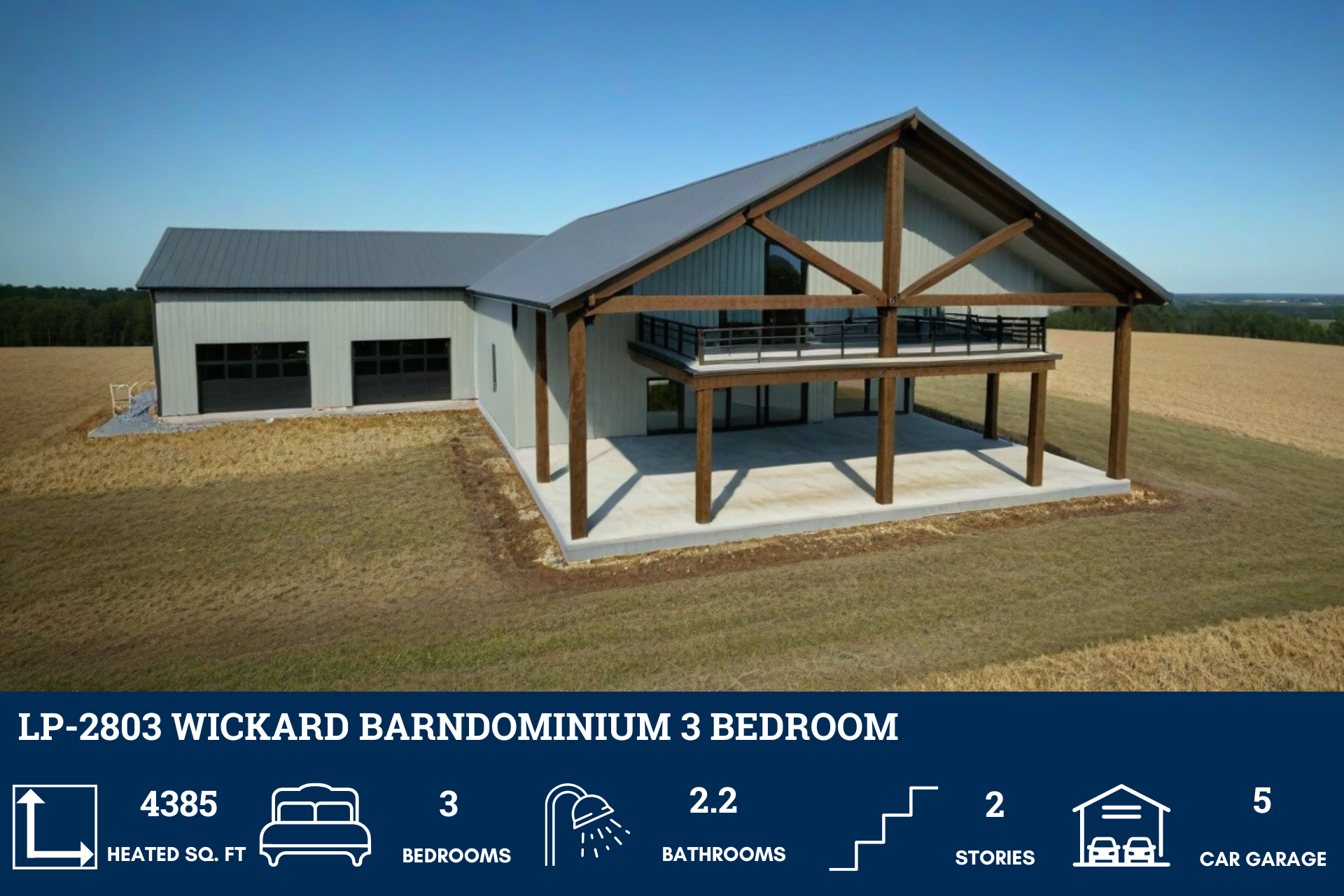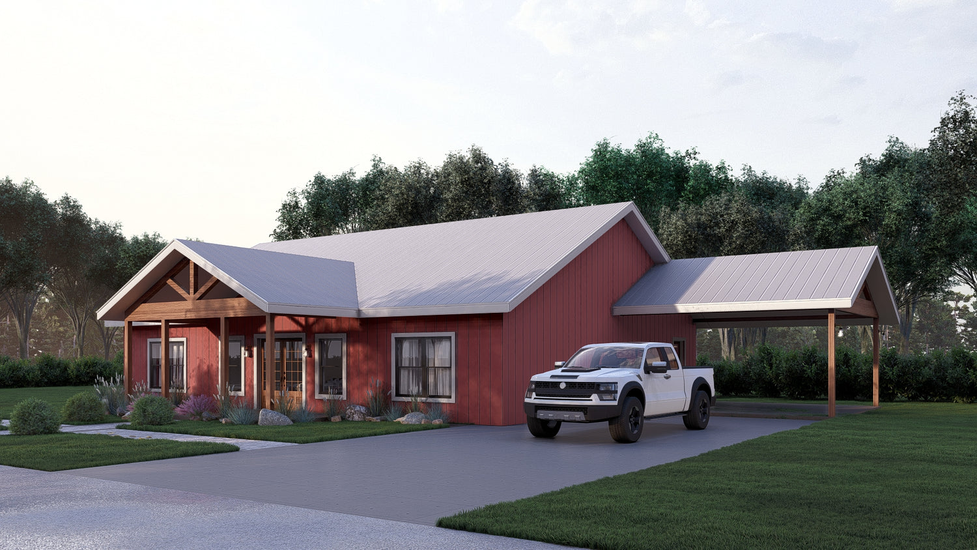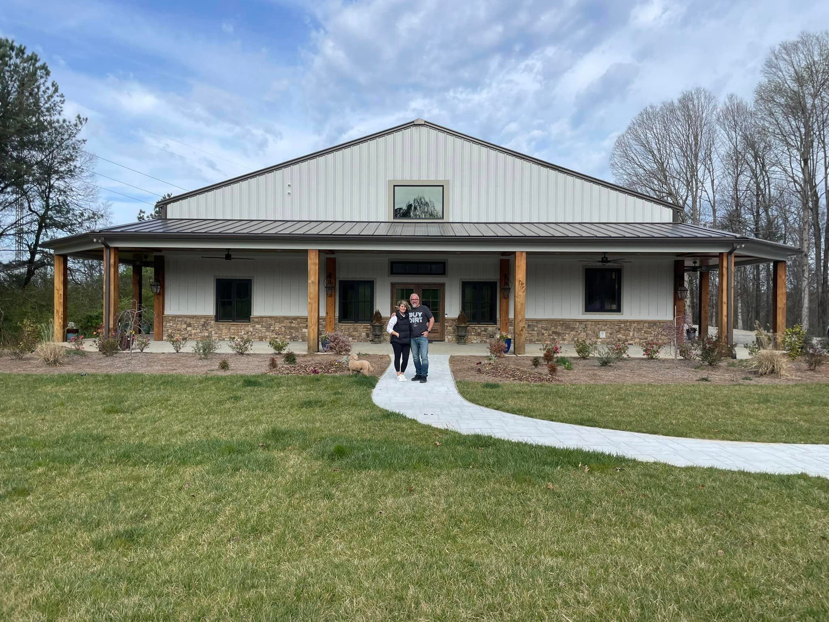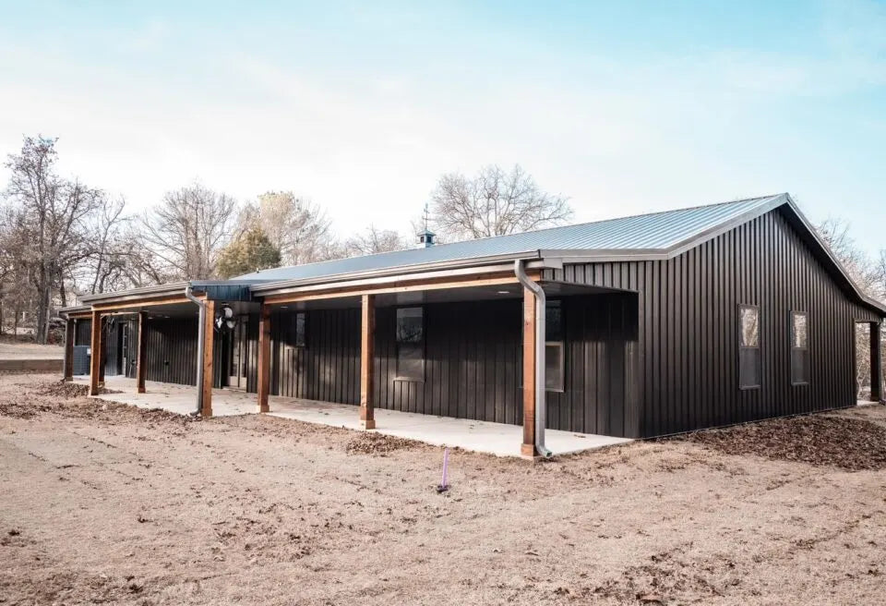Couldn't load pickup availability
Barndominium Plans
LP-2803 Wickard Barndominium House Plans
DETAILS
HEATED SQ FT
First Floor:
4,385 SF
Total Heated Sq Ft:
4,385 SF
UNHEATED SQ FT
Garage: 3,522 SF Porches: 1,500 SF Total: 5,022 SF
Carport:Not included
3
2
2
3,522 SF
50'
100'
15' 10"
Concrete Slab
06:12
Metal Shell
CEILING HEIGHTS
10'
- 4385 Heated square feet
- 50x50 living space dimension
- 3522 Attached 4 car garage
- 3 bedrooms
- 2.2 bathrooms
- 2 Story
- Loft
- Mudroom
- Outdoor fireplace
- Covered balcony
- Open Concept
- The Wickard barndominium house plan is 4385 heated square feet and features 3 bedrooms, 2 full bathrooms, and 2 half bathrooms.
- The open-concept floor plan allows for the whole family to feel connected when in the main living area of the home.
- An amazing feature that owners love about this home is the separate garages that are attached to the home that cover over 3000 square feet of garage space with the bigger garage having a half bath within it.
- The master bathroom has an en-suite bathroom and a large walk-in closet with an island in the middle of the closet to fold laundry or utilize as a dresser for added storage.
- There are two additional bedrooms on the first floor of this home that are perfect for kids or to create a guest room.
- The kitchen is large and spacious with an island that faces the living area so that even when you are in the kitchen you still feel connected with the family. There is a large pantry located behind the kitchen that has ample storage.
- The second story is open to the downstairs with a nice loft that has plenty of room to create a playroom or teen hangout. There is also a half bath and an extra room to create a space that fits your family.
- Off the second story is an incredible covered balcony so you can enjoy the great outdoors all year long.
- The outdoor fireplace is an added bonus with this Wickard barndominium house plan that you will fall in love with.
What's included in LP-2803:
Cover Page
General Layout
General Layout-2nd Floor
Dimensional Layout
Dimensional Layout-2nd Floor
Electrical Layout
Electrical Layout-2nd Floor
Front and Rear Elevations
Right and Left Elevations
Detail Views
For more barndominium floor plans, check out our complete collection of 3 bedroom barndominium floor plans.
Need to make changes? Submit a modification request using the button that says Modify This Plan . We will get you a free price quote within 72 hours
What's Typically Included
What's Typically Included
THE SPECIFC DETAILS OF WHAT'S INCLUDED ON THESE PLANS IS CONTAINED IN THE PRODUCT DESCRIPTION. PLEASE SCROLL UP AND YOU WILL FIND IT UNDER "WHAT'S INCLUDED"
Our house plan sets typically have the following details:
4 Elevations – Front, Back, Both Sides
Detailed Floor Plan Drawing
Electrical Plans with placements for HVAC
Plumbing Plans with Placements
Flooring Plan
Roof Plan
Foundation Plan
For more information on what's included and examples of what your plans will look like, go here -> https://barndominiumplans.com/pages/whats-included
Please Note: We work with many different draftspeople who work in many different ways. It should be noted that their plans may contain different details. THE SPECIFC DETAILS OF WHAT'S INCLUDED ON THESE PLANS IS CONTAINED IN THE PRODUCT DESCRIPTION. PLEASE SCROLL UP AND YOU WILL FIND IT UNDER "WHAT'S INCLUDED"
What's Not Included
What's Not Included
The following items are NOT included:
Architectural or Engineering Stamp. Our plans are engineering-ready! Can take them to a local engineer in your state.
Site Plan - We can provide this if needed for $300 additional.
Materials List - handled locally when required
Energy calculations - handled locally when required
Snow load calculations - handled locally when required
Delivery
Delivery
This plan is available as a digital product or printed + shipped.
If you select digital, the plan will be delivered to you via email as a PDF file, no matter what time it is.
If you select printed + shipped, your order will ship in 24x36 format within 1 business day of your order.
We ship from the midwest in order to serve the entire country within 3-5 business days!
Return policy
Return policy
All barndominium house plan purchases are FINAL. There are no exchanges or refunds due to the digital nature of the product. Please make sure that the plan you have selected is going to fit your needs.
PDF (Single Build) $1,499.99
DETAILS
HEATED SQ FT
First Floor:
4,385 SF
Total Heated Sq Ft:
4,385 SF
UNHEATED SQ FT
Garage: 3,522 SF Porches: 1,500 SF Total: 5,022 SF
Carport:Not included
3
2
2
3,522 SF
50'
100'
15' 10"
Concrete Slab
06:12
Metal Shell
CEILING HEIGHTS
10'
LP-2803 Wickard Barndominium House Plan
About this barndominium house plan:- 4385 Heated square feet
- 50x50 living space dimension
- 3522 Attached 4 car garage
- 3 bedrooms
- 2.2 bathrooms
- 2 Story
- Loft
- Mudroom
- Outdoor fireplace
- Covered balcony
- Open Concept
- The Wickard barndominium house plan is 4385 heated square feet and features 3 bedrooms, 2 full bathrooms, and 2 half bathrooms.
- The open-concept floor plan allows for the whole family to feel connected when in the main living area of the home.
- An amazing feature that owners love about this home is the separate garages that are attached to the home that cover over 3000 square feet of garage space with the bigger garage having a half bath within it.
- The master bathroom has an en-suite bathroom and a large walk-in closet with an island in the middle of the closet to fold laundry or utilize as a dresser for added storage.
- There are two additional bedrooms on the first floor of this home that are perfect for kids or to create a guest room.
- The kitchen is large and spacious with an island that faces the living area so that even when you are in the kitchen you still feel connected with the family. There is a large pantry located behind the kitchen that has ample storage.
- The second story is open to the downstairs with a nice loft that has plenty of room to create a playroom or teen hangout. There is also a half bath and an extra room to create a space that fits your family.
- Off the second story is an incredible covered balcony so you can enjoy the great outdoors all year long.
- The outdoor fireplace is an added bonus with this Wickard barndominium house plan that you will fall in love with.
What's included in LP-2803:
Cover Page
General Layout
General Layout-2nd Floor
Dimensional Layout
Dimensional Layout-2nd Floor
Electrical Layout
Electrical Layout-2nd Floor
Front and Rear Elevations
Right and Left Elevations
Detail Views
For more barndominium floor plans, check out our complete collection of 3 bedroom barndominium floor plans.
Need to make changes? Submit a modification request using the button that says Modify This Plan . We will get you a free price quote within 72 hours
What's Typically Included
What's Typically Included
THE SPECIFC DETAILS OF WHAT'S INCLUDED ON THESE PLANS IS CONTAINED IN THE PRODUCT DESCRIPTION. PLEASE SCROLL UP AND YOU WILL FIND IT UNDER "WHAT'S INCLUDED"
Our house plan sets typically have the following details:
4 Elevations – Front, Back, Both Sides
Detailed Floor Plan Drawing
Electrical Plans with placements for HVAC
Plumbing Plans with Placements
Flooring Plan
Roof Plan
Foundation Plan
For more information on what's included and examples of what your plans will look like, go here -> https://barndominiumplans.com/pages/whats-included
Please Note: We work with many different draftspeople who work in many different ways. It should be noted that their plans may contain different details. THE SPECIFC DETAILS OF WHAT'S INCLUDED ON THESE PLANS IS CONTAINED IN THE PRODUCT DESCRIPTION. PLEASE SCROLL UP AND YOU WILL FIND IT UNDER "WHAT'S INCLUDED"
What's Not Included
What's Not Included
The following items are NOT included:
Architectural or Engineering Stamp. Our plans are engineering-ready! Can take them to a local engineer in your state.
Site Plan - We can provide this if needed for $300 additional.
Materials List - handled locally when required
Energy calculations - handled locally when required
Snow load calculations - handled locally when required
Delivery
Delivery
This plan is available as a digital product or printed + shipped.
If you select digital, the plan will be delivered to you via email as a PDF file, no matter what time it is.
If you select printed + shipped, your order will ship in 24x36 format within 1 business day of your order.
We ship from the midwest in order to serve the entire country within 3-5 business days!
Return policy
Return policy
All barndominium house plan purchases are FINAL. There are no exchanges or refunds due to the digital nature of the product. Please make sure that the plan you have selected is going to fit your needs.
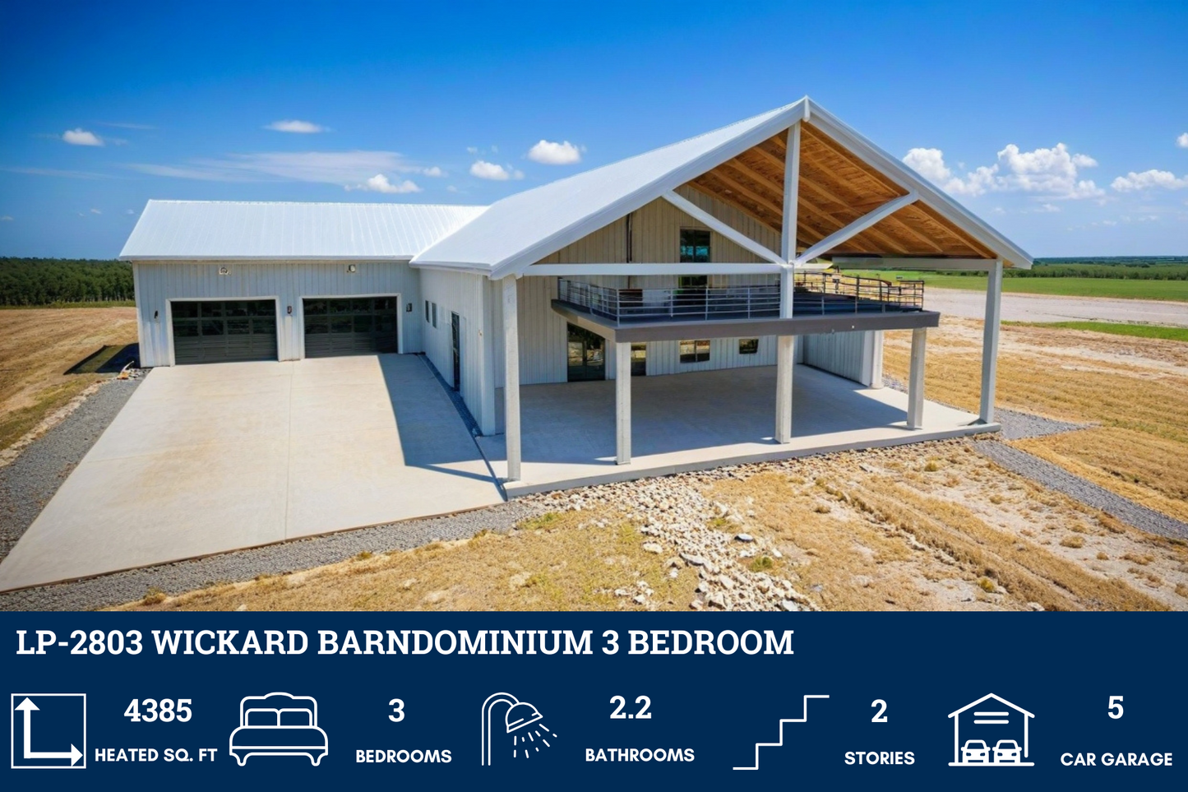
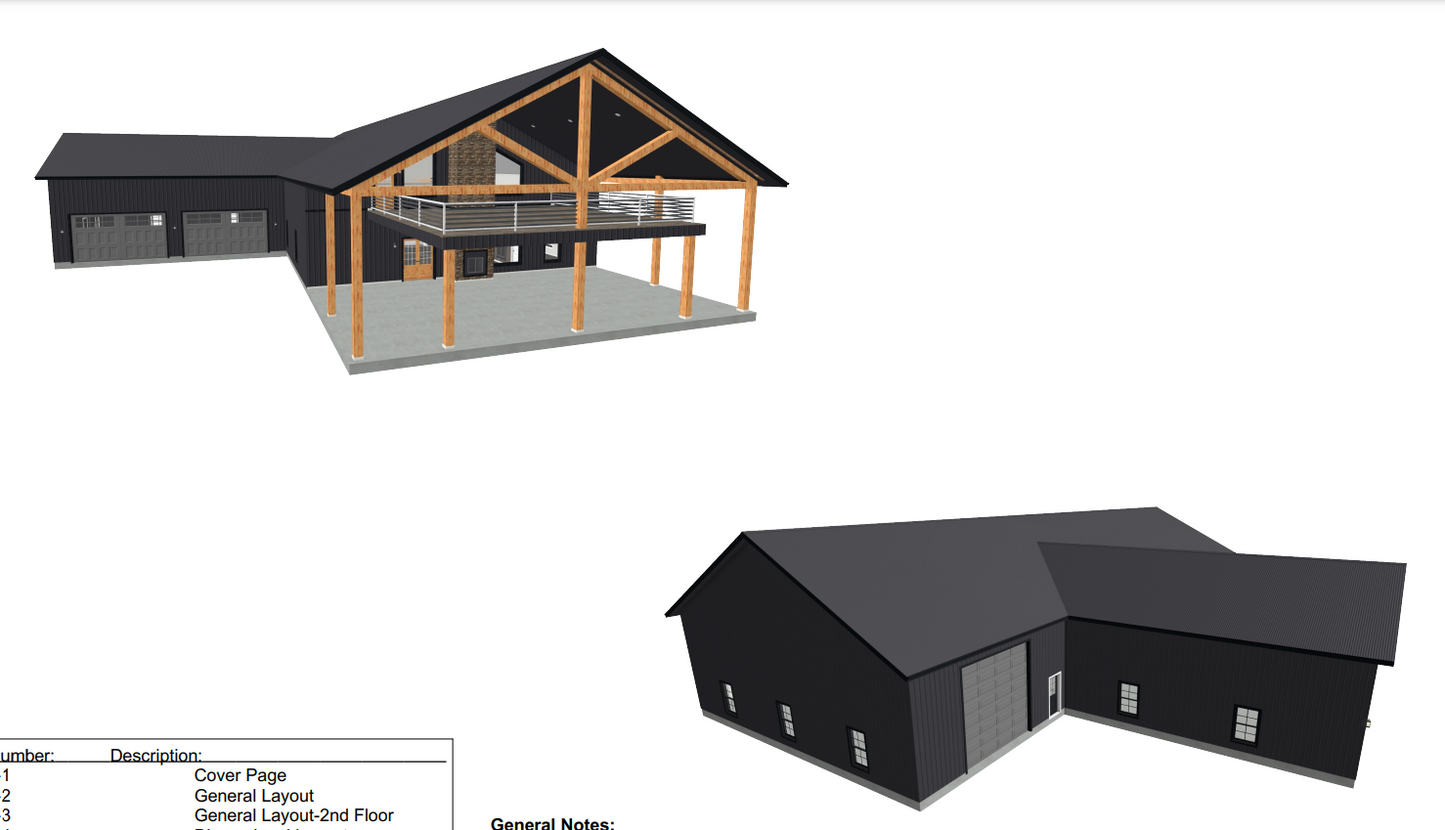
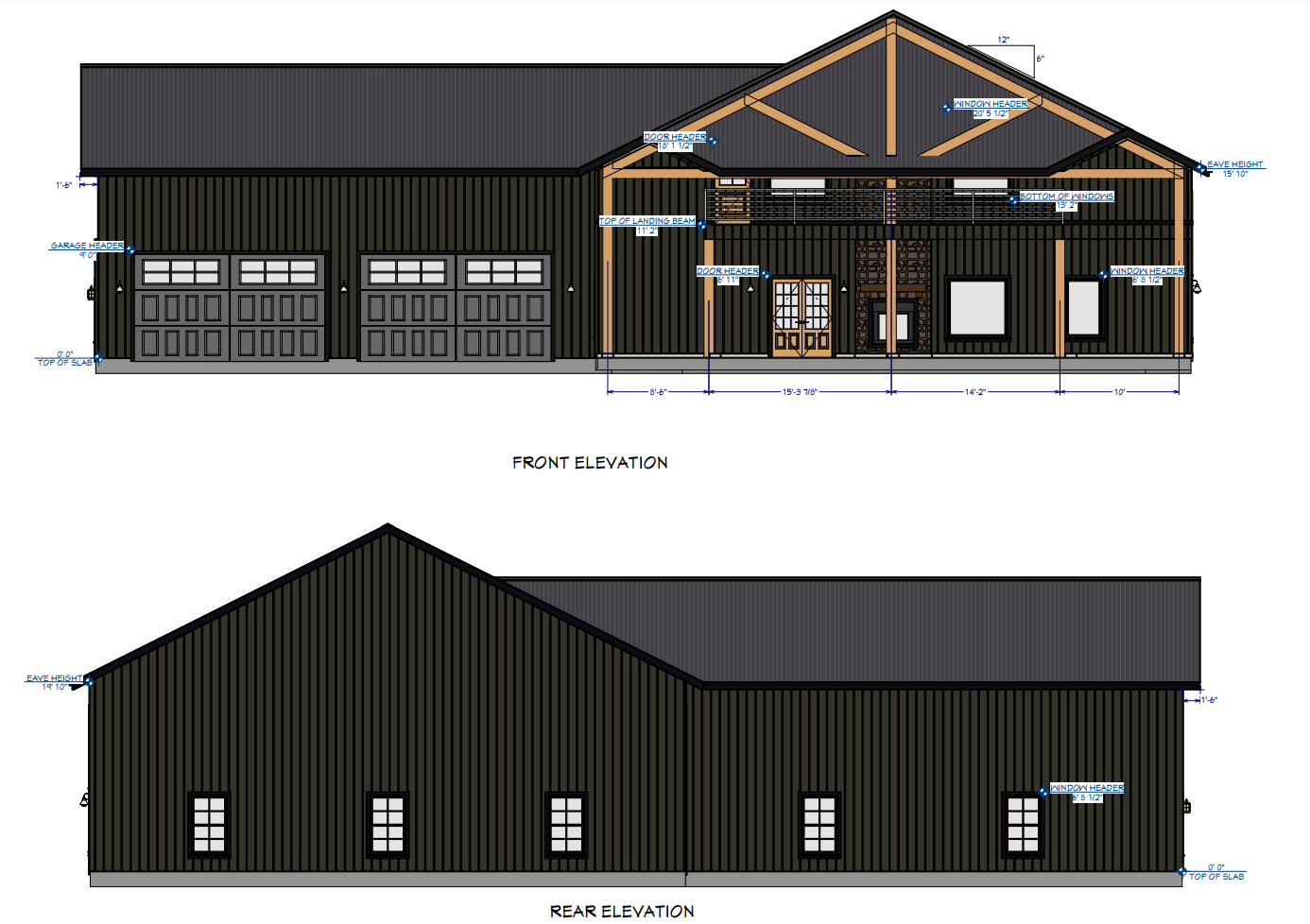
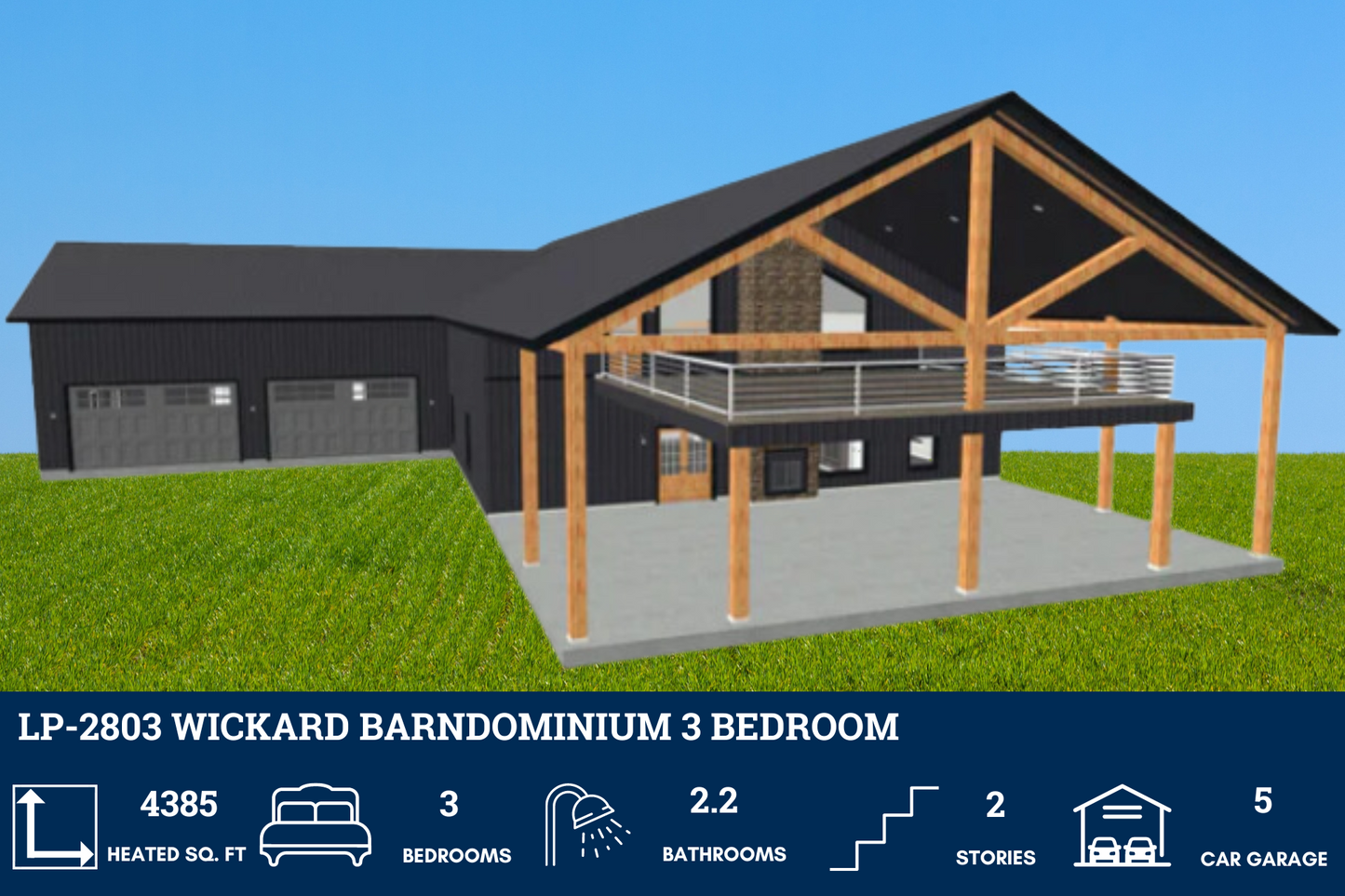
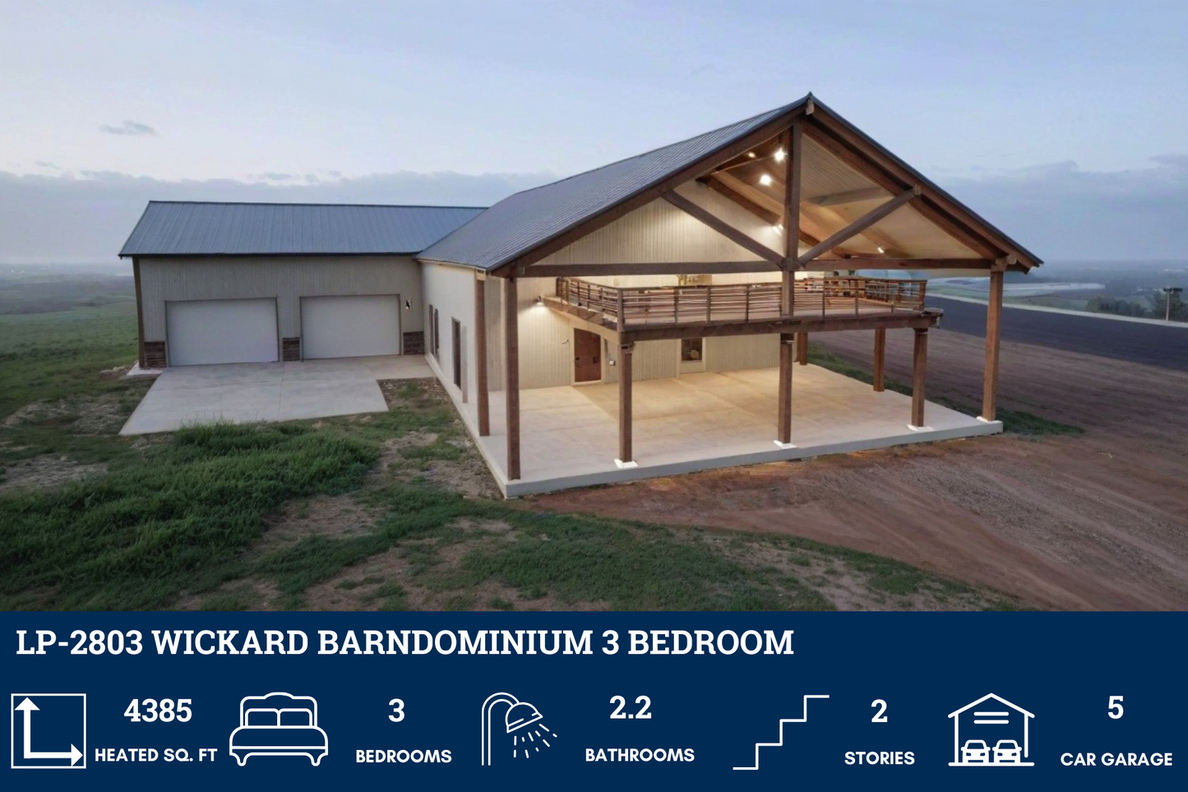
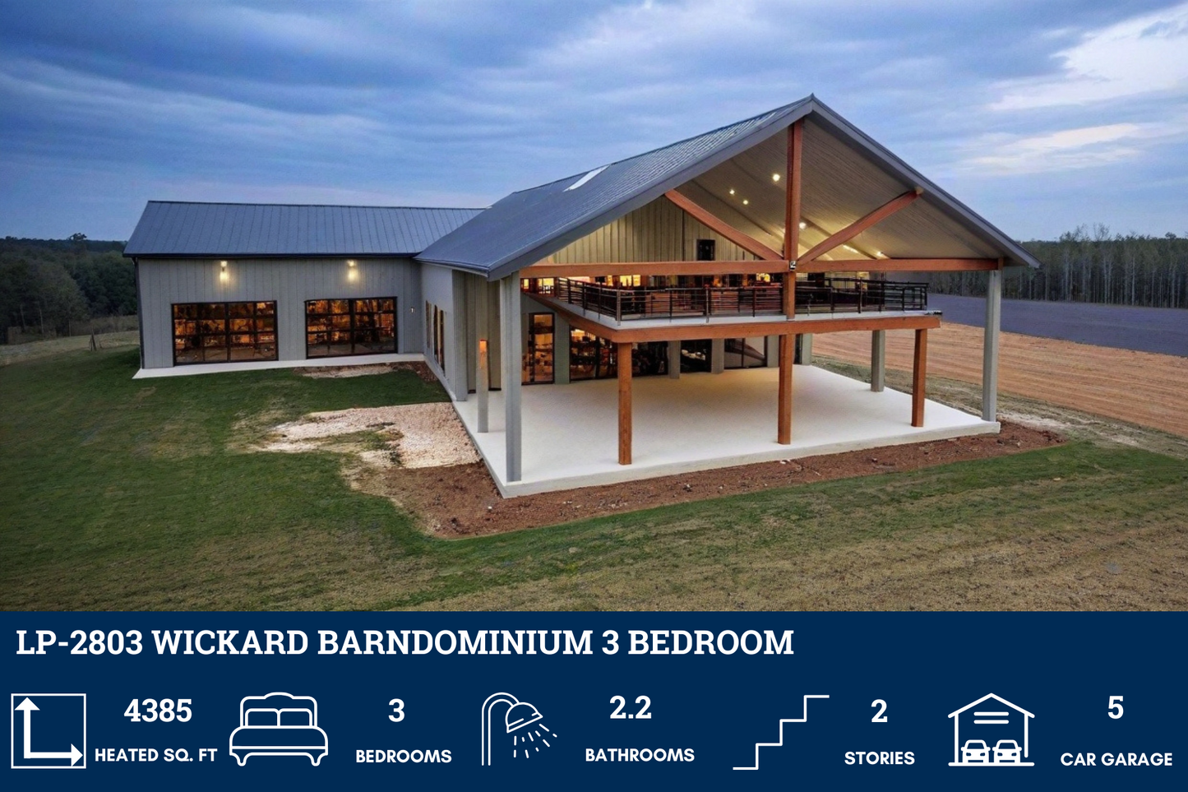
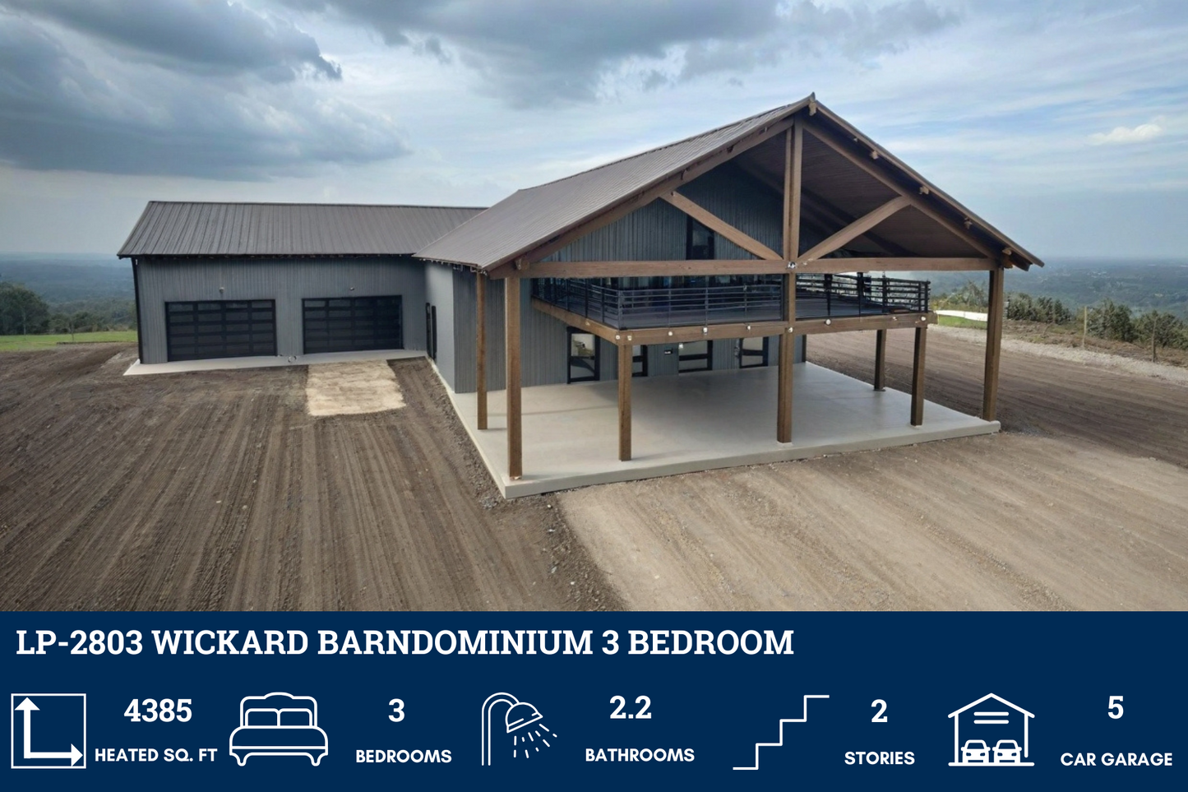
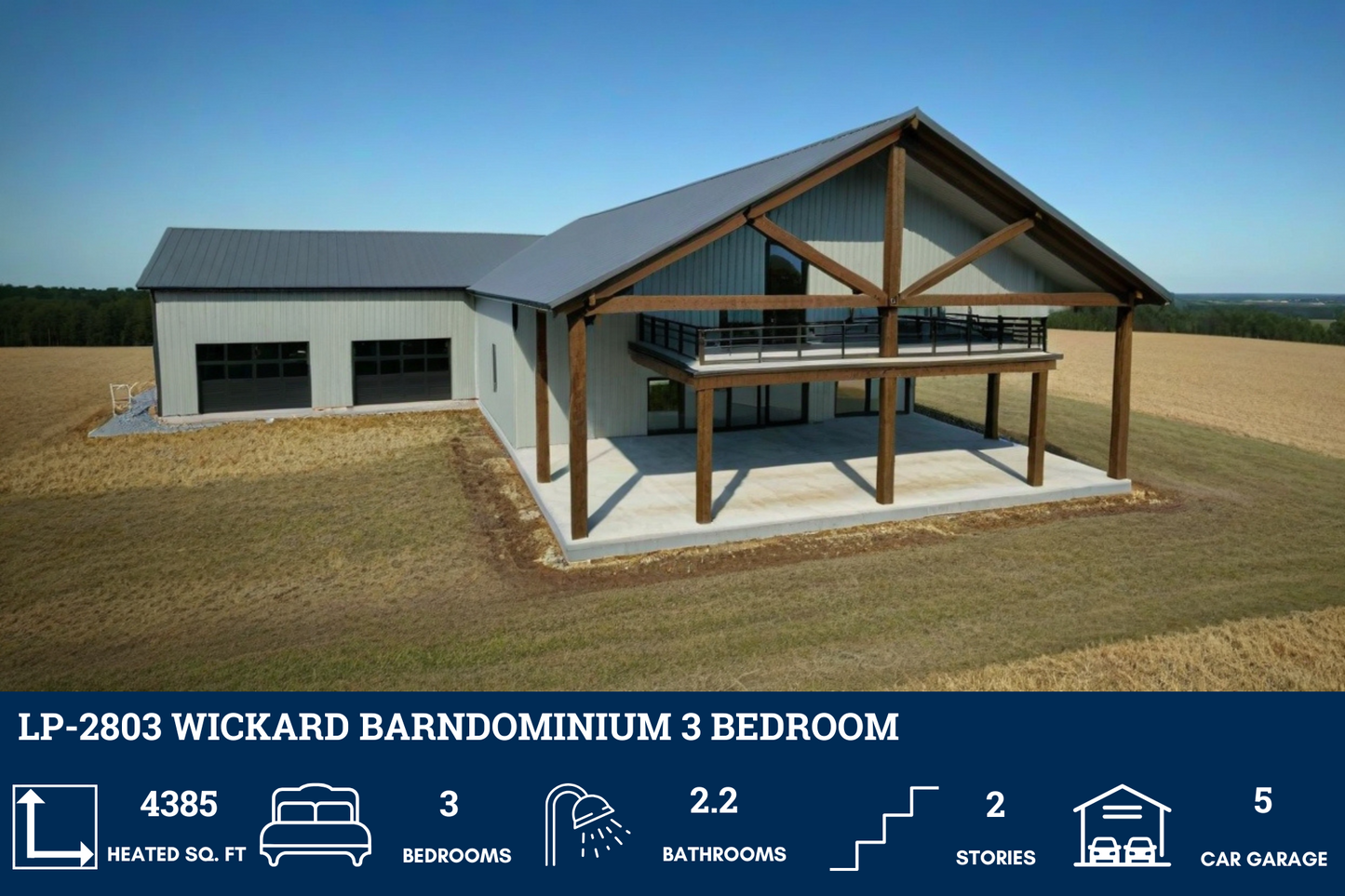


Real Reviews, Real Experiences
How to Build Your Own Barndominium & 120+ House Plans
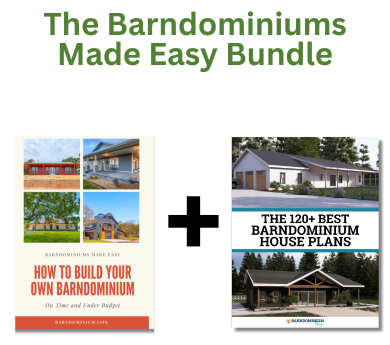
Just getting started on your build? Get the Barndominiums Made Easy Program.
- Choosing a selection results in a full page refresh.

