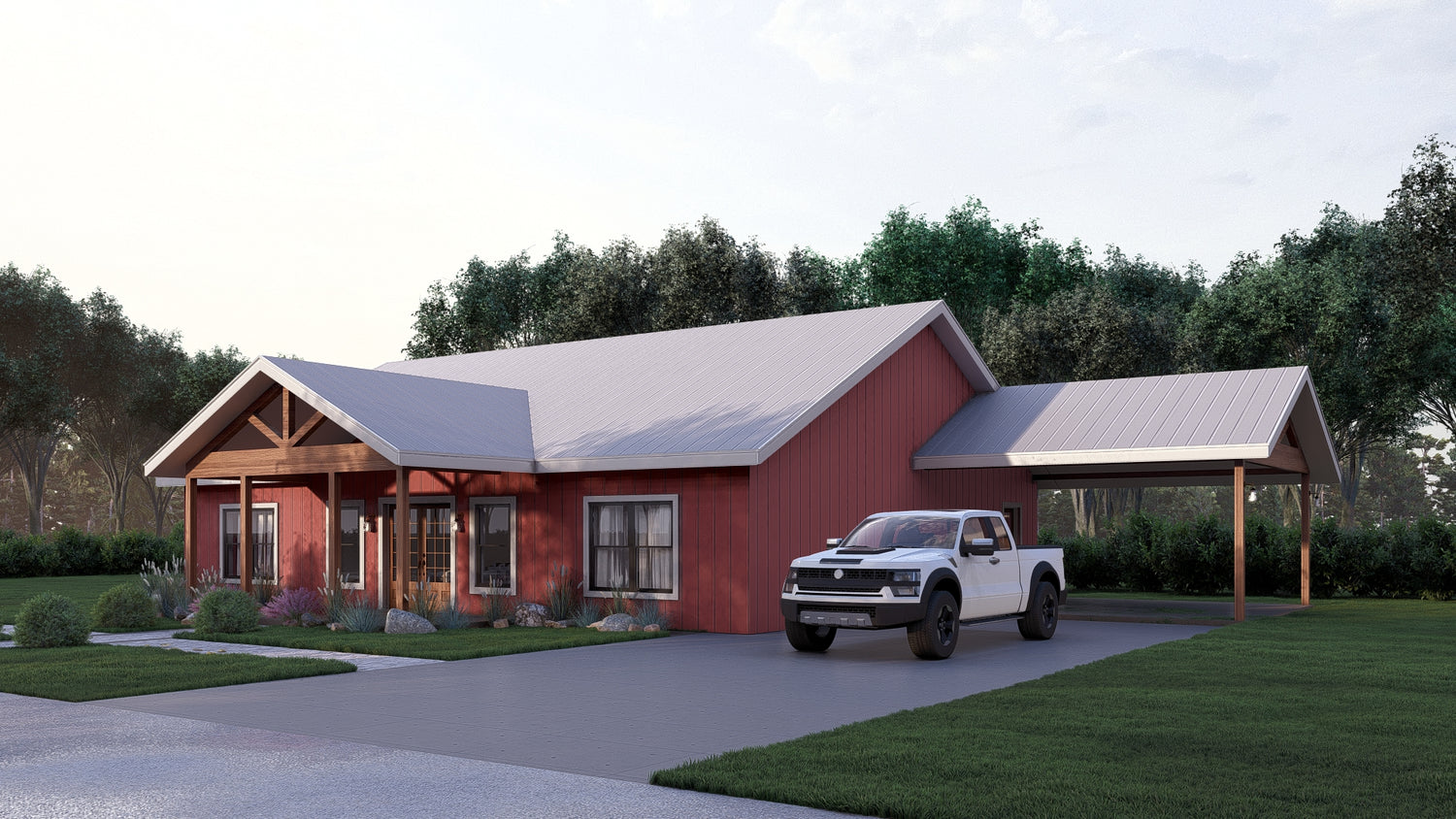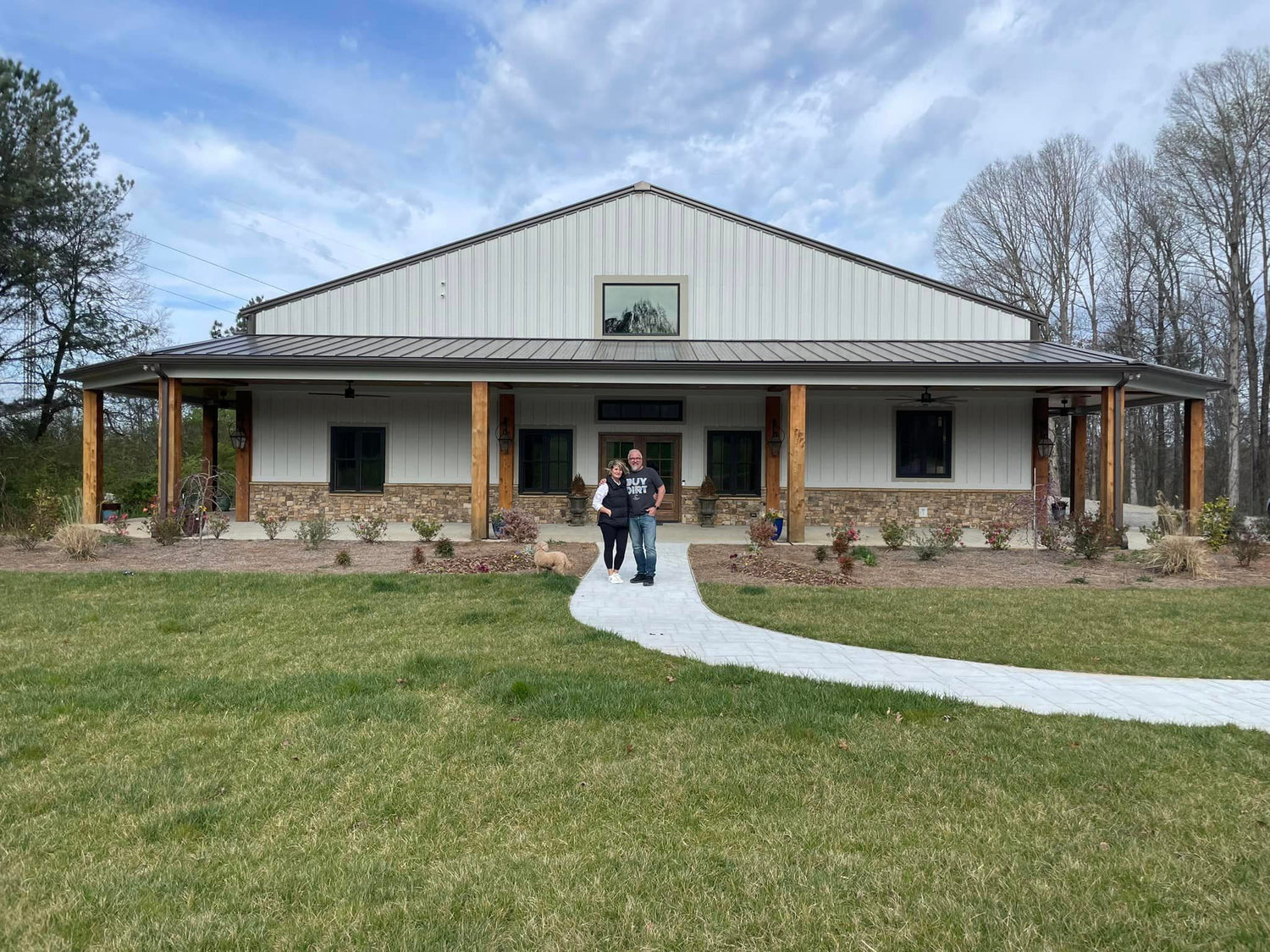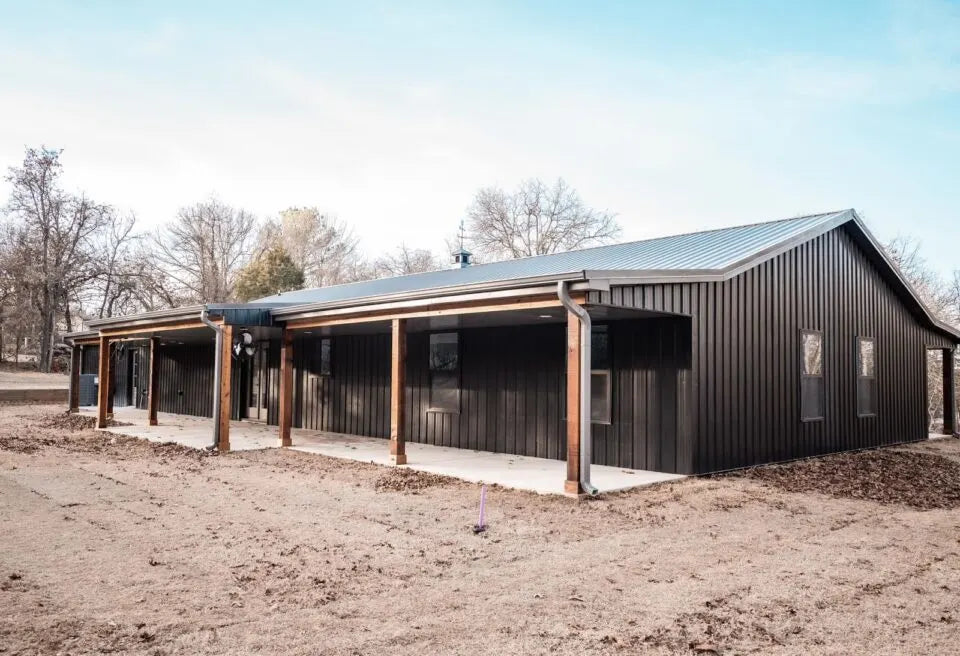Couldn't load pickup availability
Barndominium Plans
PL-69195 Sawyer Barndominium House Plan
DETAILS
HEATED SQ FT
First Floor:
2,125 SF
Second Floor:None
Total Heated Sq Ft:2,125 SF
UNHEATED SQ FT
1,048 SF porch + 894 SF carport = TOTAL 1,942 SF
Carport:894 SF
3
3
1
None
70'
30'
27'-6 3/4"
Basement
06:12
Stick Frame
CEILING HEIGHTS
9'
PL-69195 Sawyer Barndominium House Plan
About this barndominium house plan:
- 4225 Heated square feet
- 30x70 living space dimension
- 3 bedrooms
- 3 bathrooms
- Single Story
- Open Concept
- Basement
- Laundry room
- Carport
- This expansive 4225 heated square feet floor plan. Designed with an open concept, it seamlessly blends the living, dining, and kitchen areas, creating a harmonious flow.
- Featuring 3 cozy bedrooms and 3 well-appointed bathrooms, this home ensures comfort and privacy for all its occupants. The inclusion of a basement offers a versatile space that can be tailored to your needs, be it a game room, home office, or additional storage.
- This floor plan features a dedicated laundry room, providing a practical solution for your household chores. The carport ensures your vehicle is protected from the elements while offering easy access to your home.
What's included in PL-69195:
Elevations - Front, Back, Left Side, Right Side
Detailed Floor Plan
Electrical Plan
Flooring Plan
Ceiling Joist Plan
Roof Plan
Foundation Plan
For more barndominium floor plans, check out our complete collection of 3 bedroom barndominium floor plans.
Need to make changes? Submit a modification request using the button that says Modify This Plan . We will get you a free price quote within 72 hours
What's Typically Included
What's Typically Included
THE SPECIFC DETAILS OF WHAT'S INCLUDED ON THESE PLANS IS CONTAINED IN THE PRODUCT DESCRIPTION. PLEASE SCROLL UP AND YOU WILL FIND IT UNDER "WHAT'S INCLUDED"
Our house plan sets typically have the following details:
4 Elevations – Front, Back, Both Sides
Detailed Floor Plan Drawing
Electrical Plans with placements for HVAC
Plumbing Plans with Placements
Flooring Plan
Roof Plan
Foundation Plan
For more information on what's included and examples of what your plans will look like, go here -> https://barndominiumplans.com/pages/whats-included
Please Note: We work with many different draftspeople who work in many different ways. It should be noted that their plans may contain different details. THE SPECIFC DETAILS OF WHAT'S INCLUDED ON THESE PLANS IS CONTAINED IN THE PRODUCT DESCRIPTION. PLEASE SCROLL UP AND YOU WILL FIND IT UNDER "WHAT'S INCLUDED"
What's Not Included
What's Not Included
The following items are NOT included:
Architectural or Engineering Stamp. Our plans are engineering-ready! Can take them to a local engineer in your state.
Site Plan - We can provide this if needed for $300 additional.
Materials List - handled locally when required
Energy calculations - handled locally when required
Snow load calculations - handled locally when required
Delivery
Delivery
This plan is available as a digital product or printed + shipped.
If you select digital, the plan will be delivered to you via email as a PDF file, no matter what time it is.
If you select printed + shipped, your order will ship in 24x36 format within 1 business day of your order.
We ship from the midwest in order to serve the entire country within 3-5 business days!
Return policy
Return policy
All barndominium house plan purchases are FINAL. There are no exchanges or refunds due to the digital nature of the product. Please make sure that the plan you have selected is going to fit your needs.
PDF (Single Build) $1,499.99
DETAILS
HEATED SQ FT
First Floor:
2,125 SF
Second Floor:None
Total Heated Sq Ft:2,125 SF
UNHEATED SQ FT
1,048 SF porch + 894 SF carport = TOTAL 1,942 SF
Carport:894 SF
3
3
1
None
70'
30'
27'-6 3/4"
Basement
06:12
Stick Frame
CEILING HEIGHTS
9'
PL-69195 Sawyer Barndominium House Plan
About this barndominium house plan:
- 4225 Heated square feet
- 30x70 living space dimension
- 3 bedrooms
- 3 bathrooms
- Single Story
- Open Concept
- Basement
- Laundry room
- Carport
- This expansive 4225 heated square feet floor plan. Designed with an open concept, it seamlessly blends the living, dining, and kitchen areas, creating a harmonious flow.
- Featuring 3 cozy bedrooms and 3 well-appointed bathrooms, this home ensures comfort and privacy for all its occupants. The inclusion of a basement offers a versatile space that can be tailored to your needs, be it a game room, home office, or additional storage.
- This floor plan features a dedicated laundry room, providing a practical solution for your household chores. The carport ensures your vehicle is protected from the elements while offering easy access to your home.
What's included in PL-69195:
Elevations - Front, Back, Left Side, Right Side
Detailed Floor Plan
Electrical Plan
Flooring Plan
Ceiling Joist Plan
Roof Plan
Foundation Plan
For more barndominium floor plans, check out our complete collection of 3 bedroom barndominium floor plans.
Need to make changes? Submit a modification request using the button that says Modify This Plan . We will get you a free price quote within 72 hours
What's Typically Included
What's Typically Included
THE SPECIFC DETAILS OF WHAT'S INCLUDED ON THESE PLANS IS CONTAINED IN THE PRODUCT DESCRIPTION. PLEASE SCROLL UP AND YOU WILL FIND IT UNDER "WHAT'S INCLUDED"
Our house plan sets typically have the following details:
4 Elevations – Front, Back, Both Sides
Detailed Floor Plan Drawing
Electrical Plans with placements for HVAC
Plumbing Plans with Placements
Flooring Plan
Roof Plan
Foundation Plan
For more information on what's included and examples of what your plans will look like, go here -> https://barndominiumplans.com/pages/whats-included
Please Note: We work with many different draftspeople who work in many different ways. It should be noted that their plans may contain different details. THE SPECIFC DETAILS OF WHAT'S INCLUDED ON THESE PLANS IS CONTAINED IN THE PRODUCT DESCRIPTION. PLEASE SCROLL UP AND YOU WILL FIND IT UNDER "WHAT'S INCLUDED"
What's Not Included
What's Not Included
The following items are NOT included:
Architectural or Engineering Stamp. Our plans are engineering-ready! Can take them to a local engineer in your state.
Site Plan - We can provide this if needed for $300 additional.
Materials List - handled locally when required
Energy calculations - handled locally when required
Snow load calculations - handled locally when required
Delivery
Delivery
This plan is available as a digital product or printed + shipped.
If you select digital, the plan will be delivered to you via email as a PDF file, no matter what time it is.
If you select printed + shipped, your order will ship in 24x36 format within 1 business day of your order.
We ship from the midwest in order to serve the entire country within 3-5 business days!
Return policy
Return policy
All barndominium house plan purchases are FINAL. There are no exchanges or refunds due to the digital nature of the product. Please make sure that the plan you have selected is going to fit your needs.
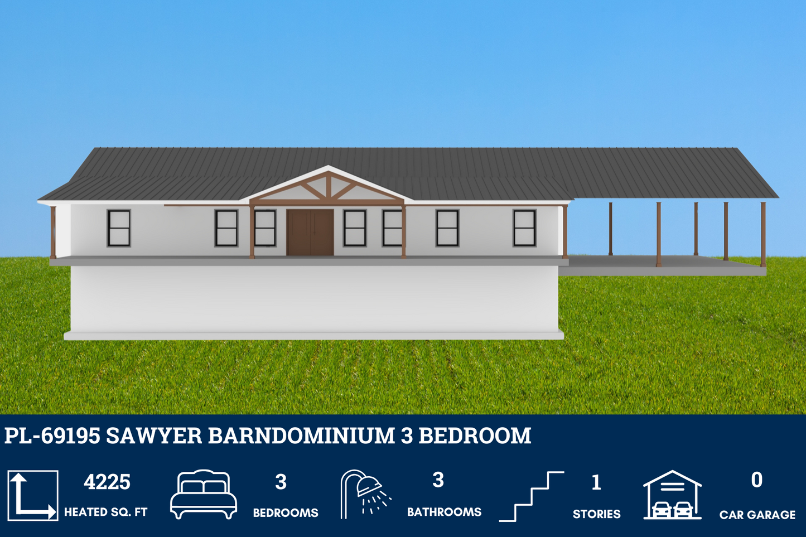
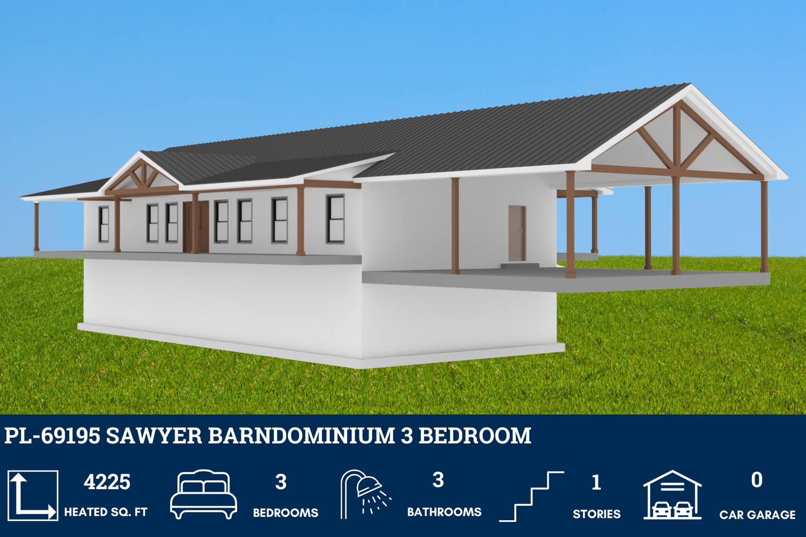
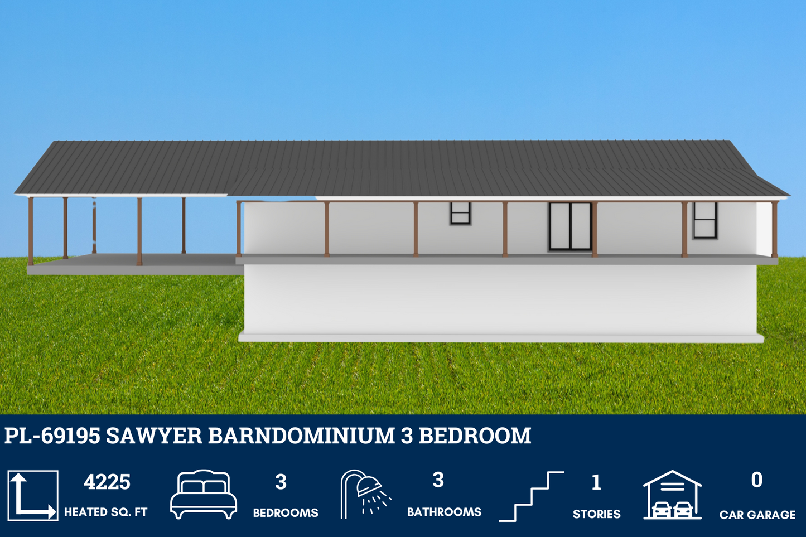
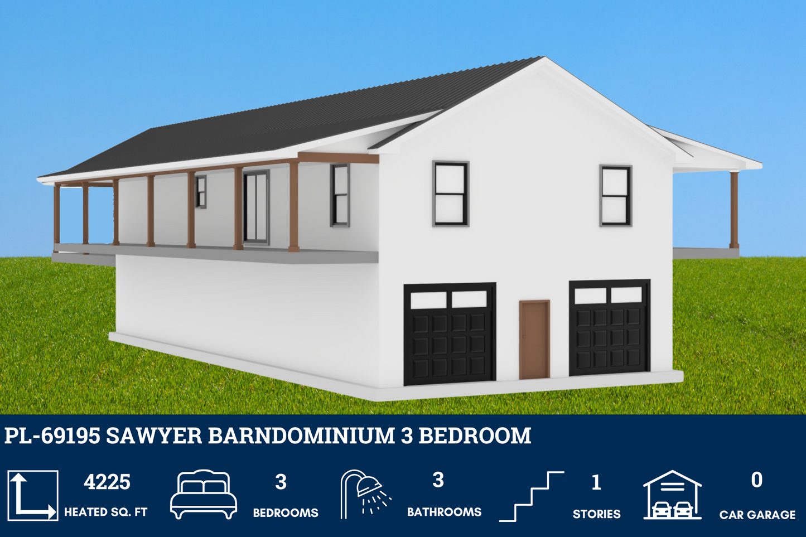
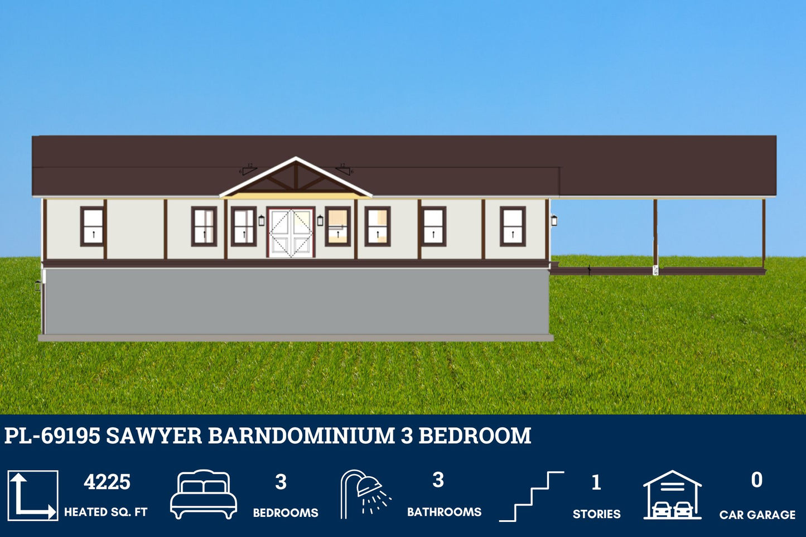
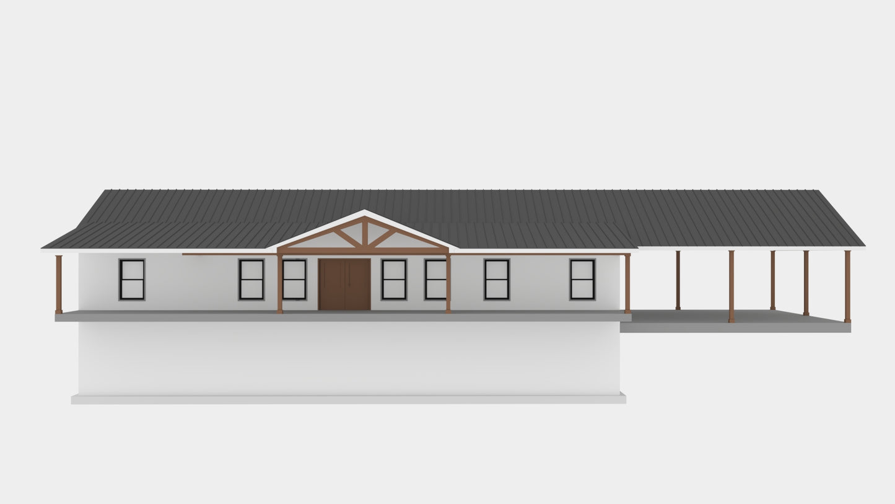
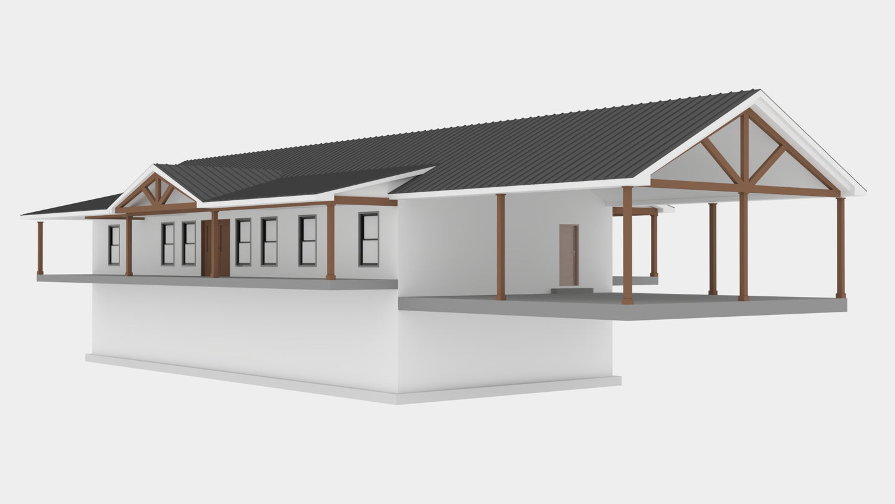
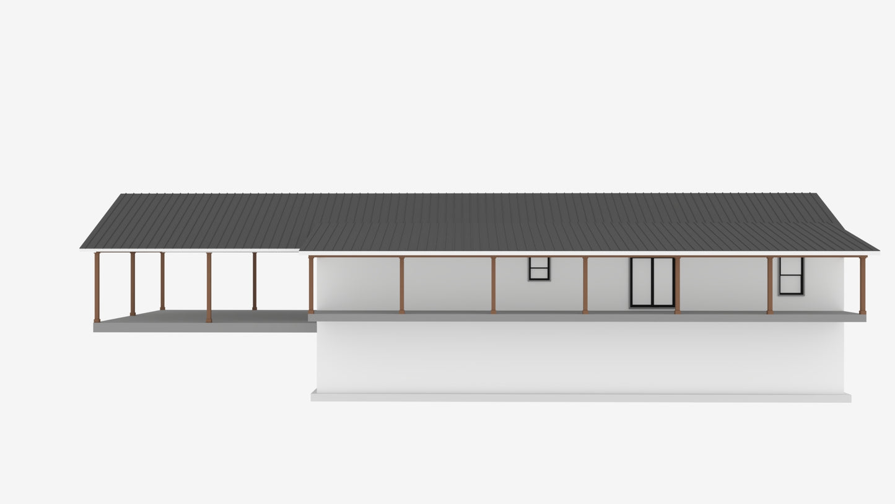
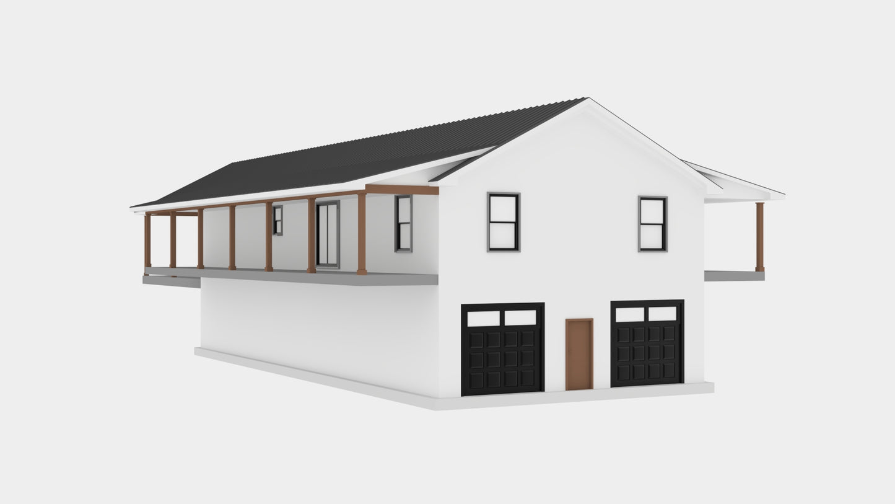
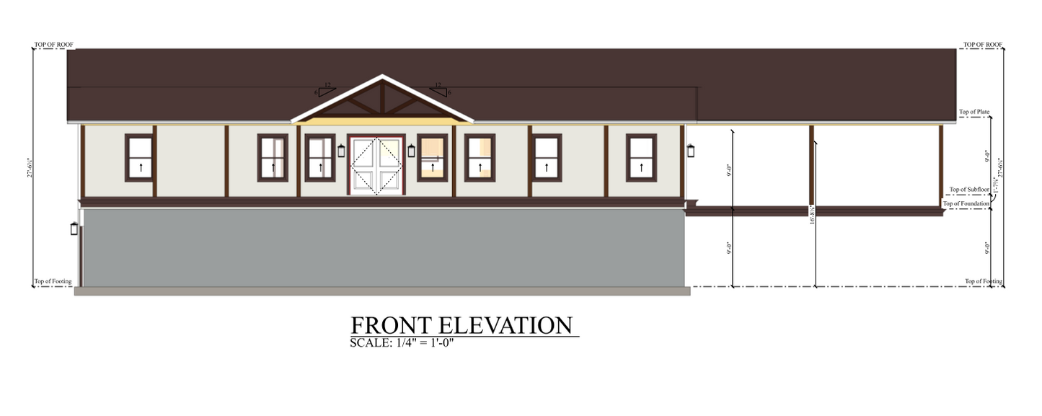
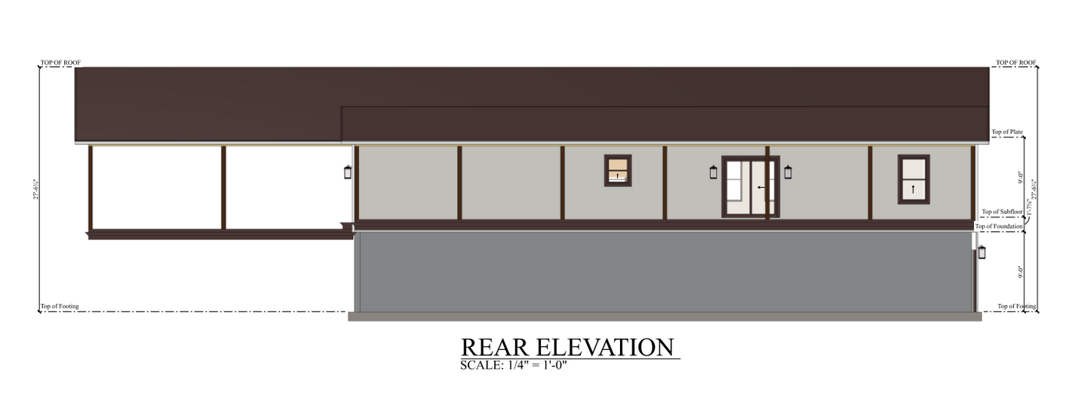
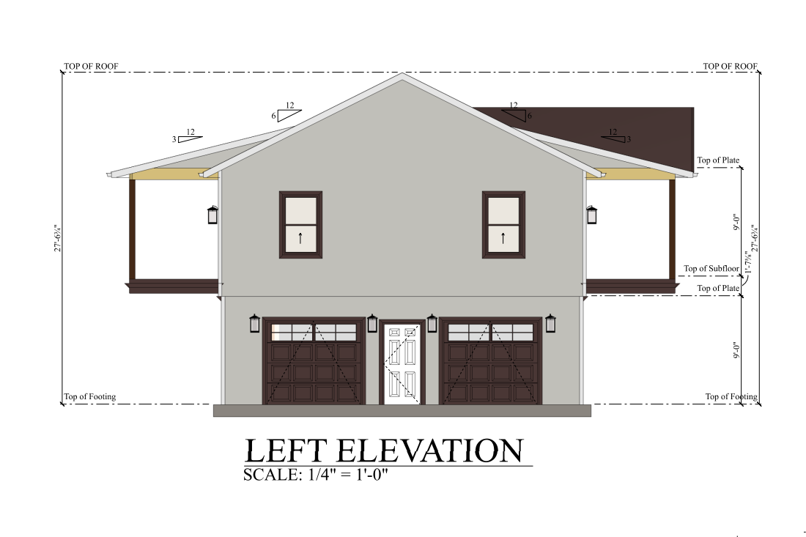
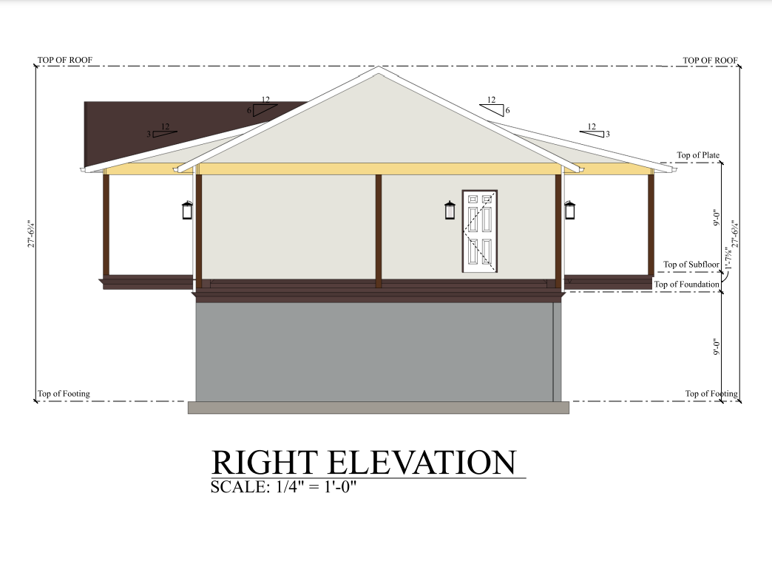
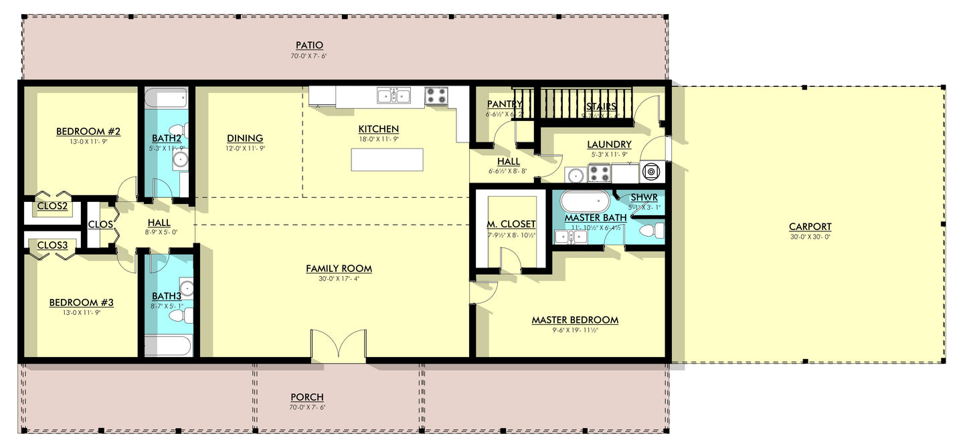
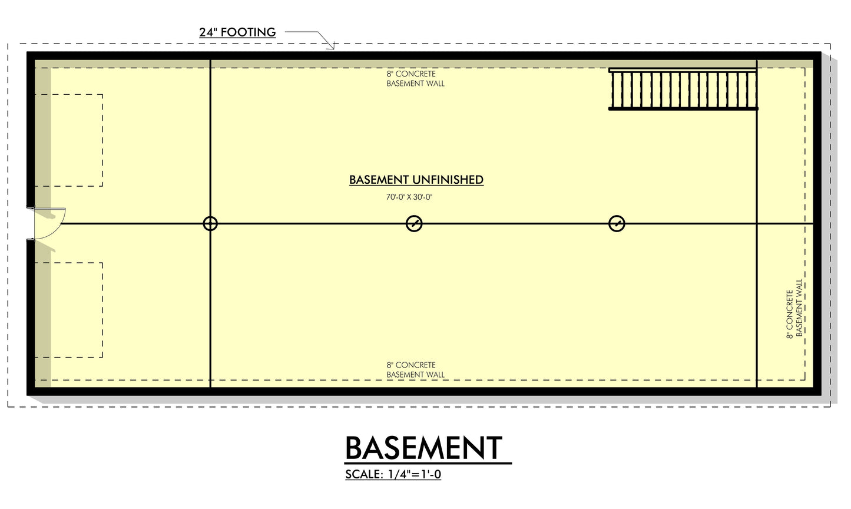
Real Reviews, Real Experiences
How to Build Your Own Barndominium & 120+ House Plans
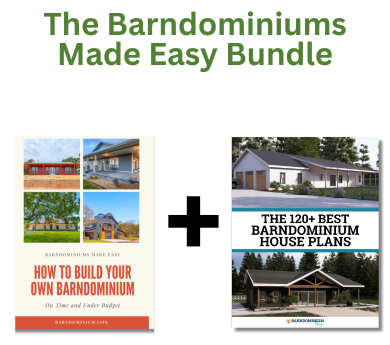
Just getting started on your build? Get the Barndominiums Made Easy Program.
- Choosing a selection results in a full page refresh.

















