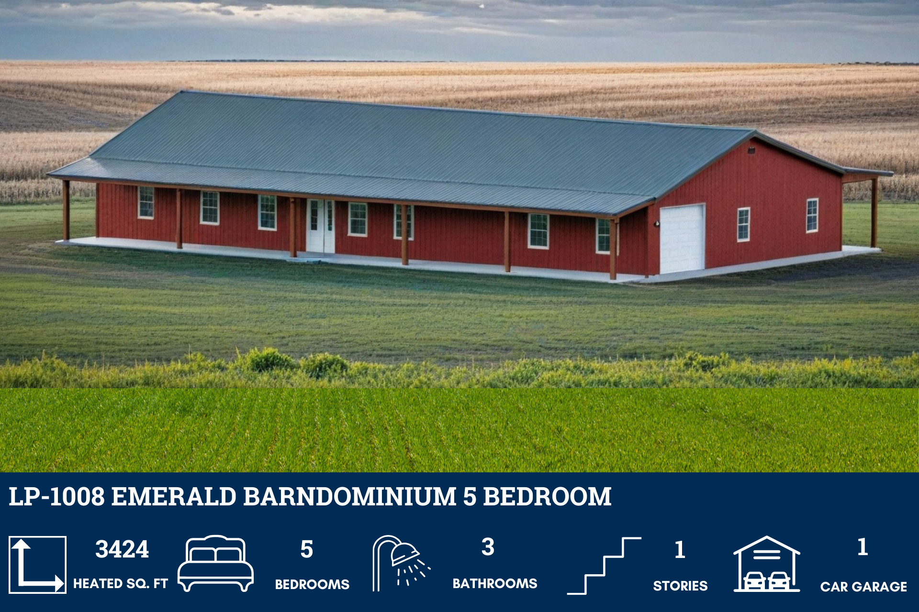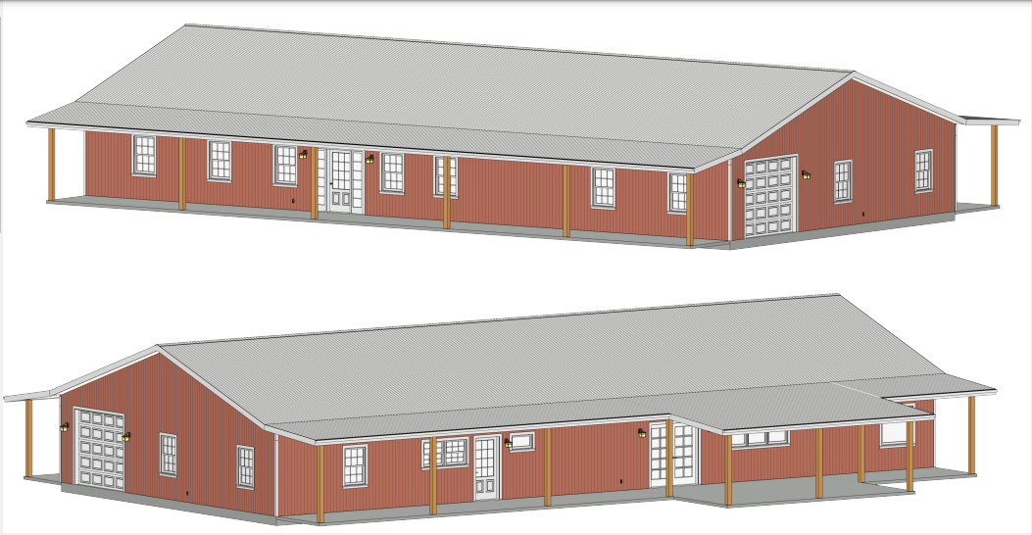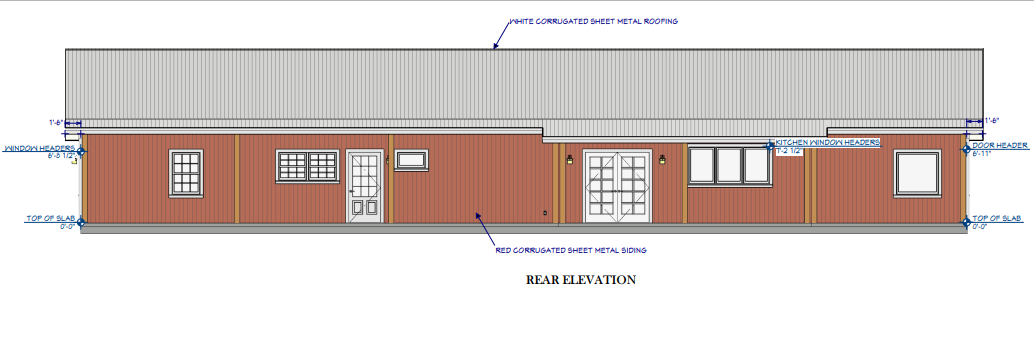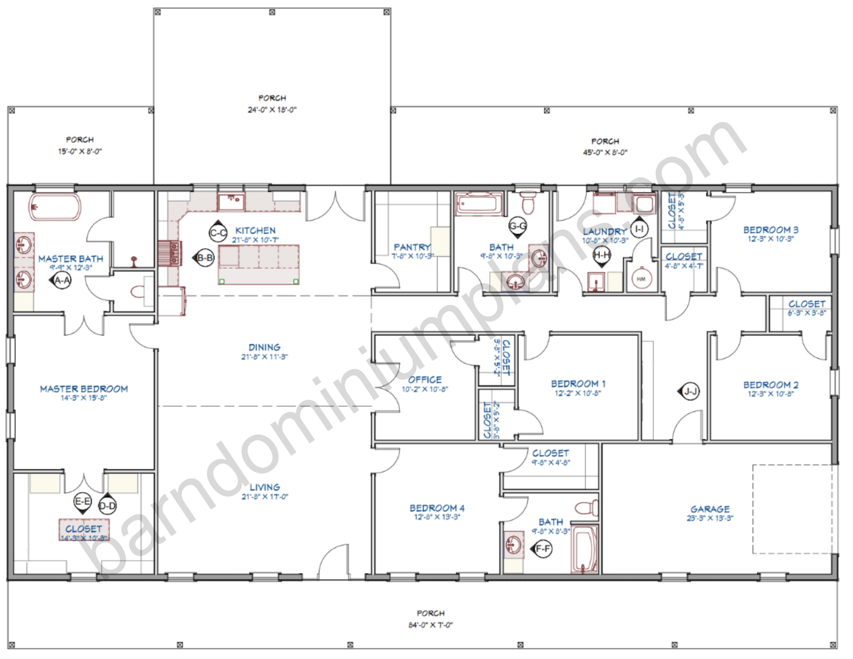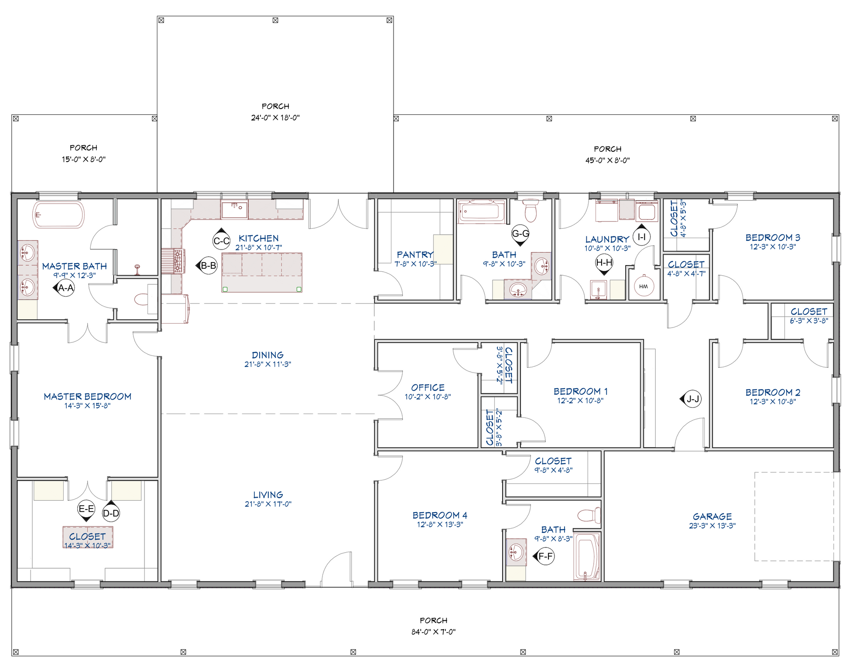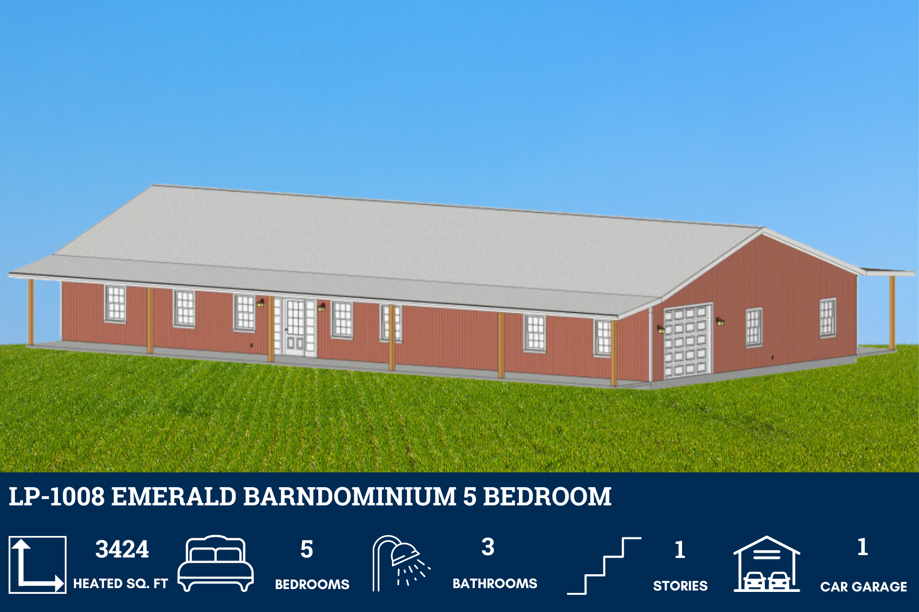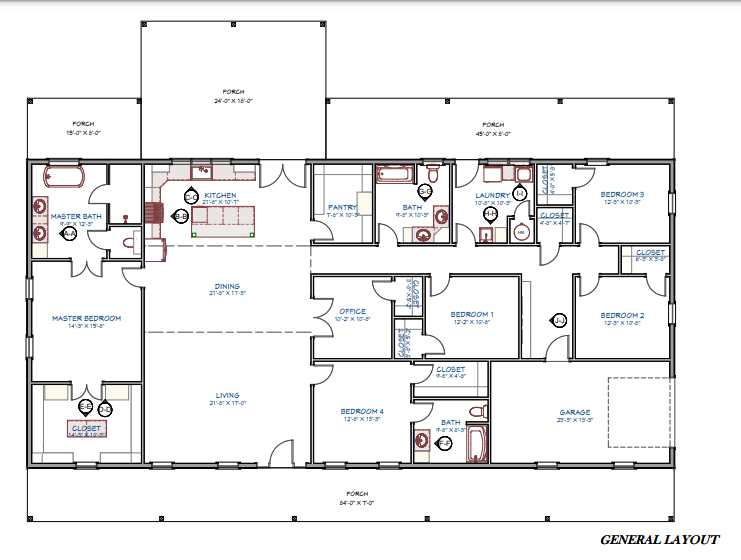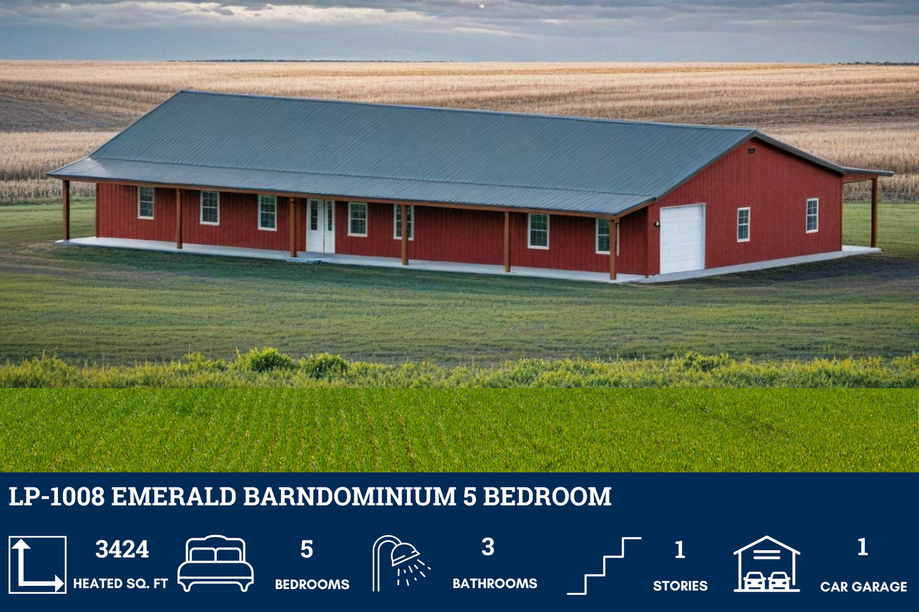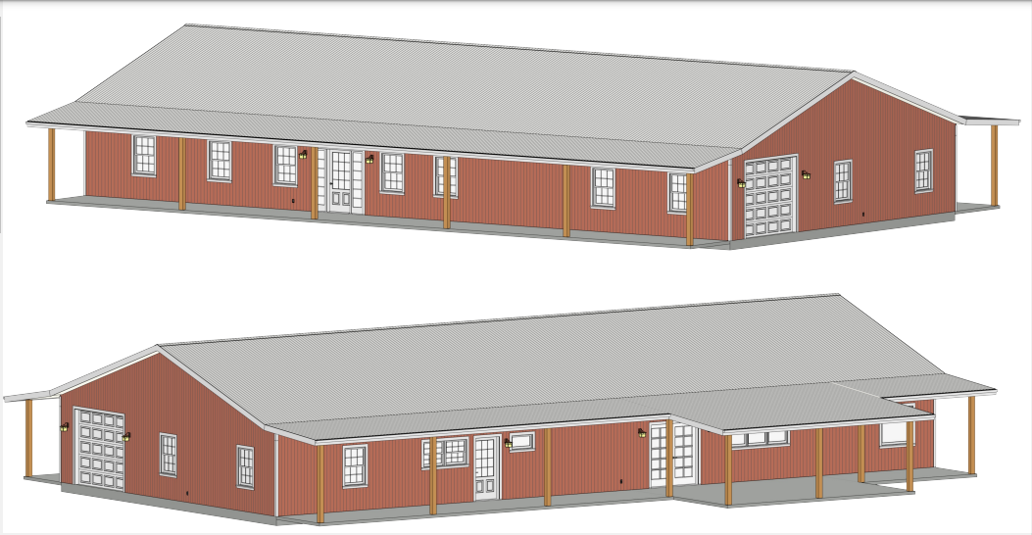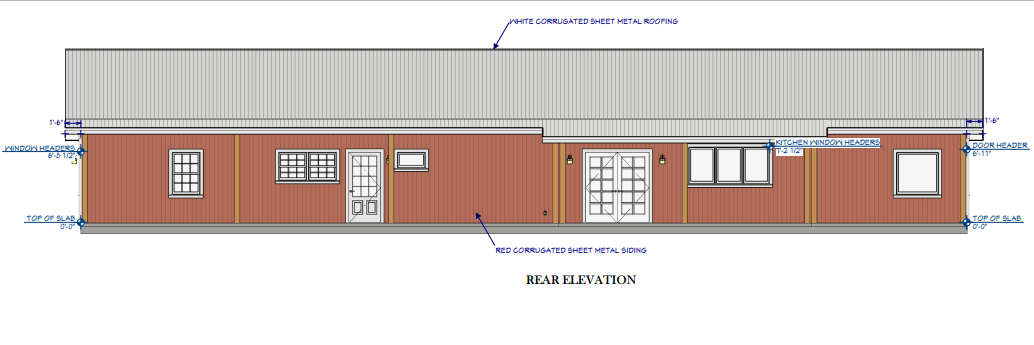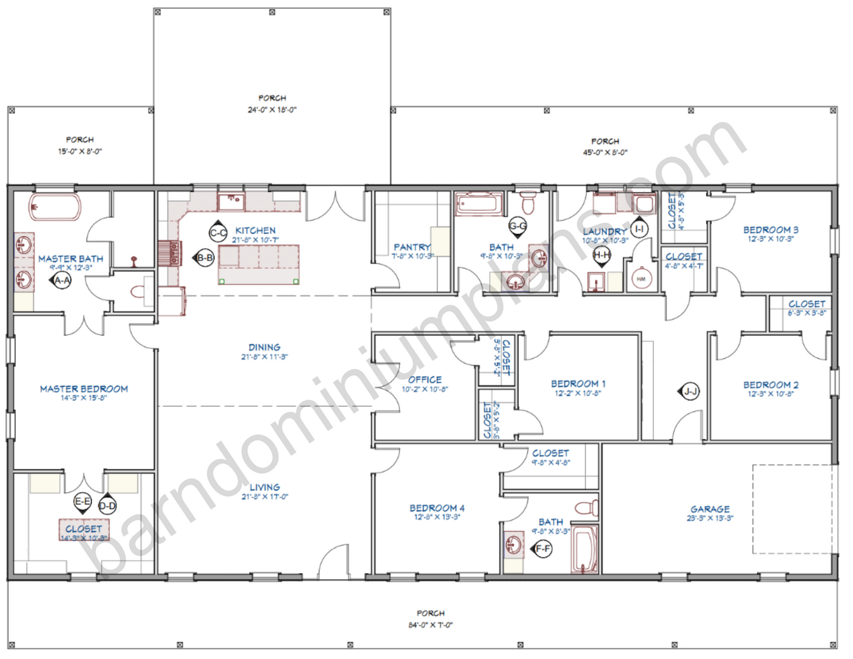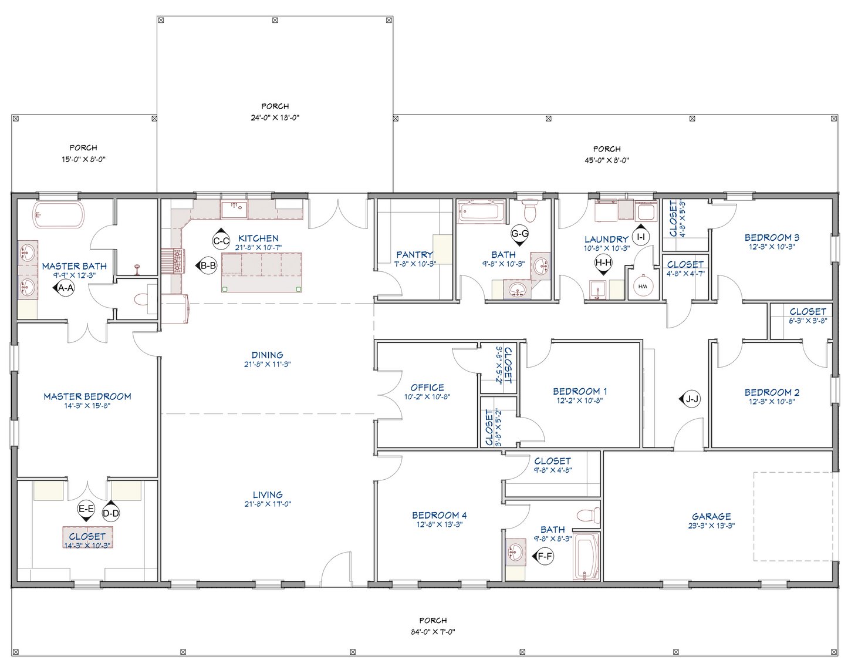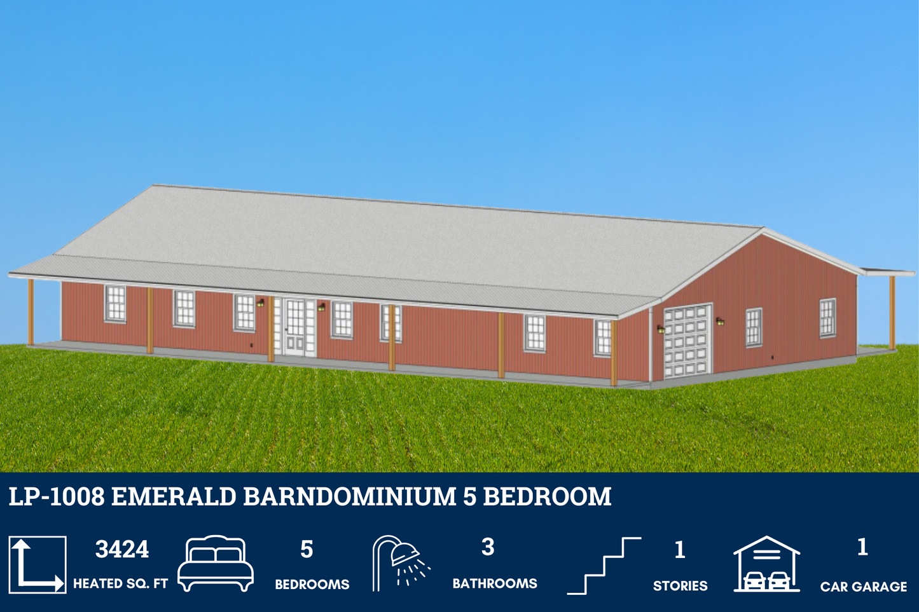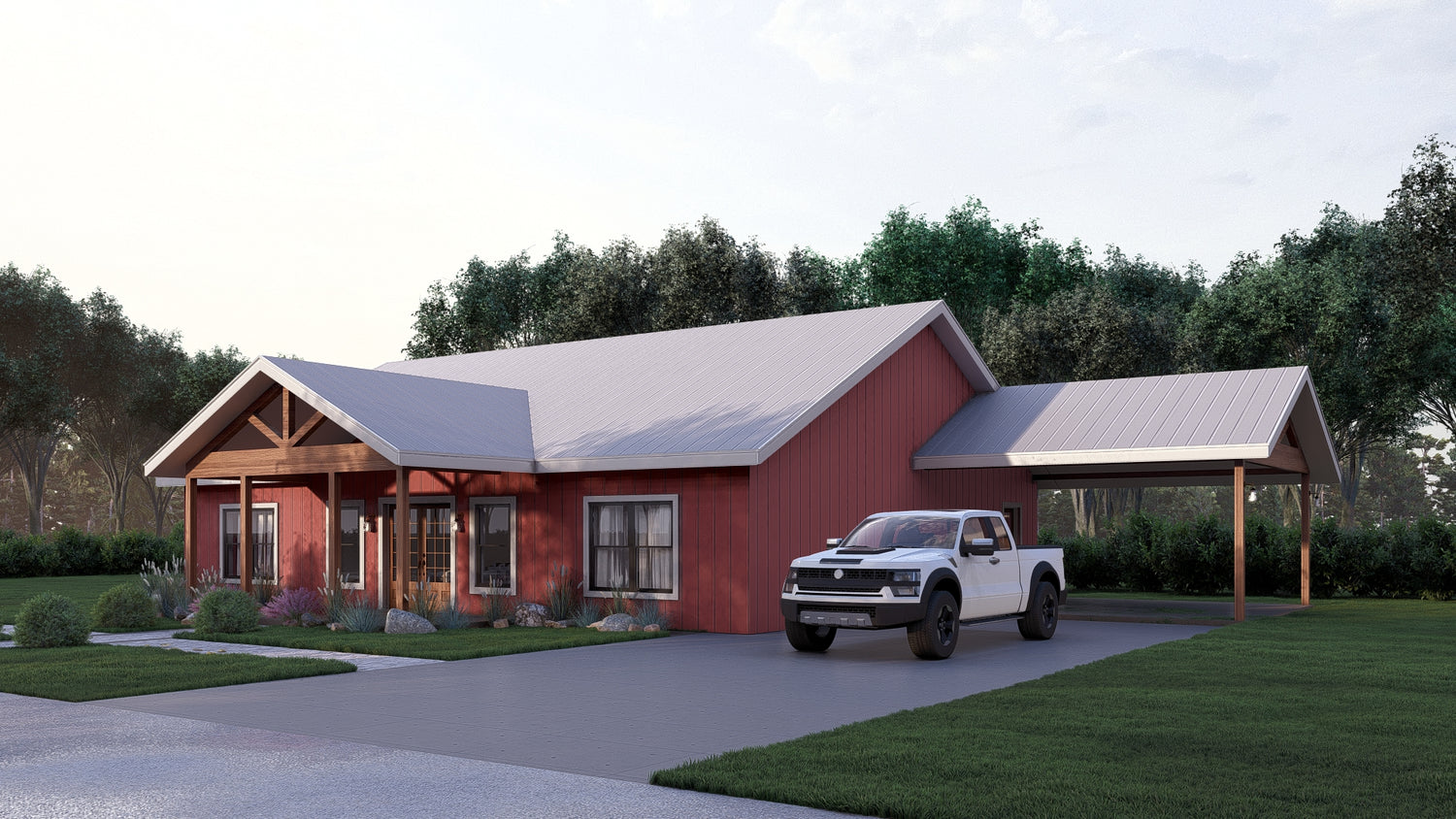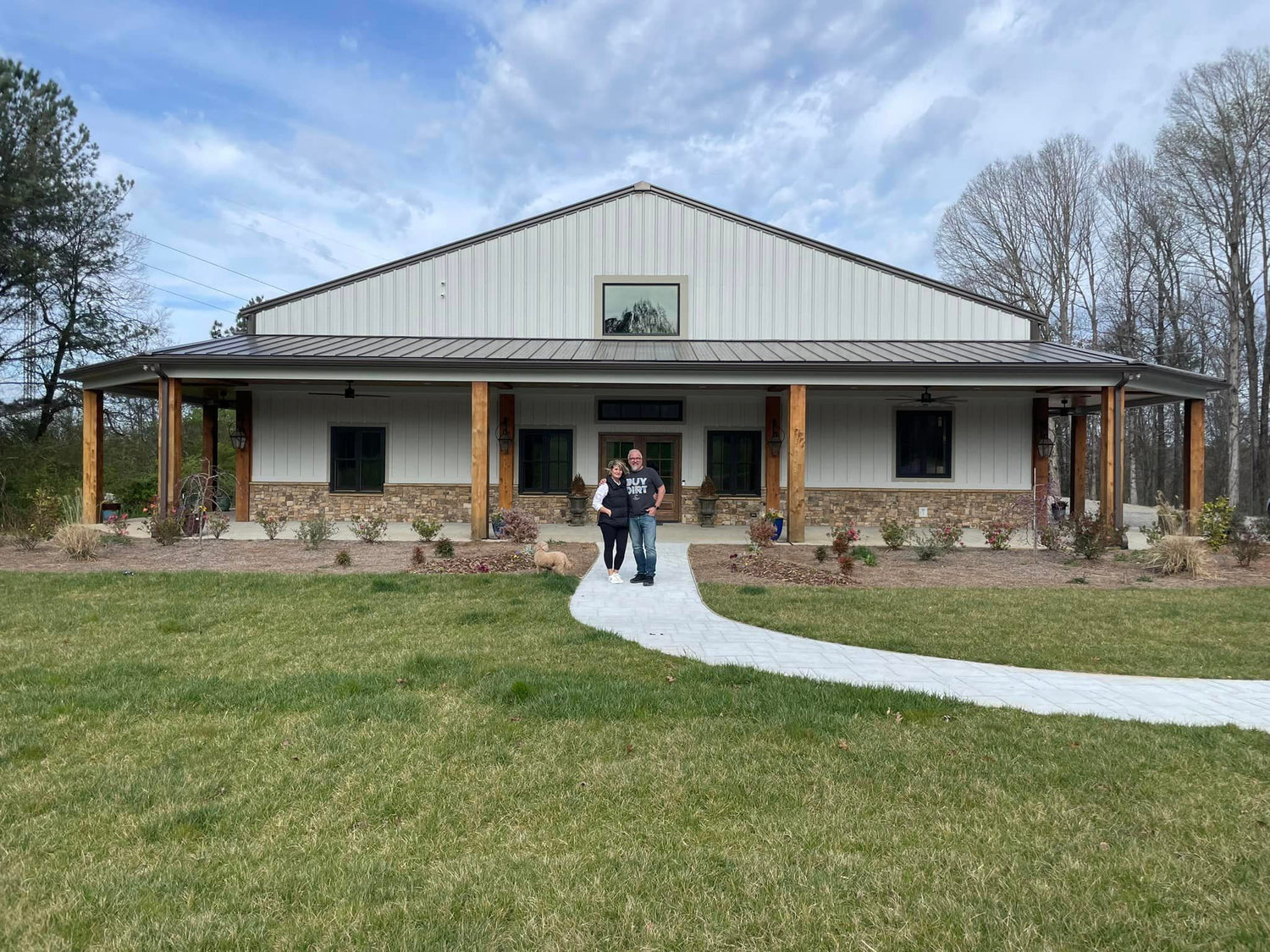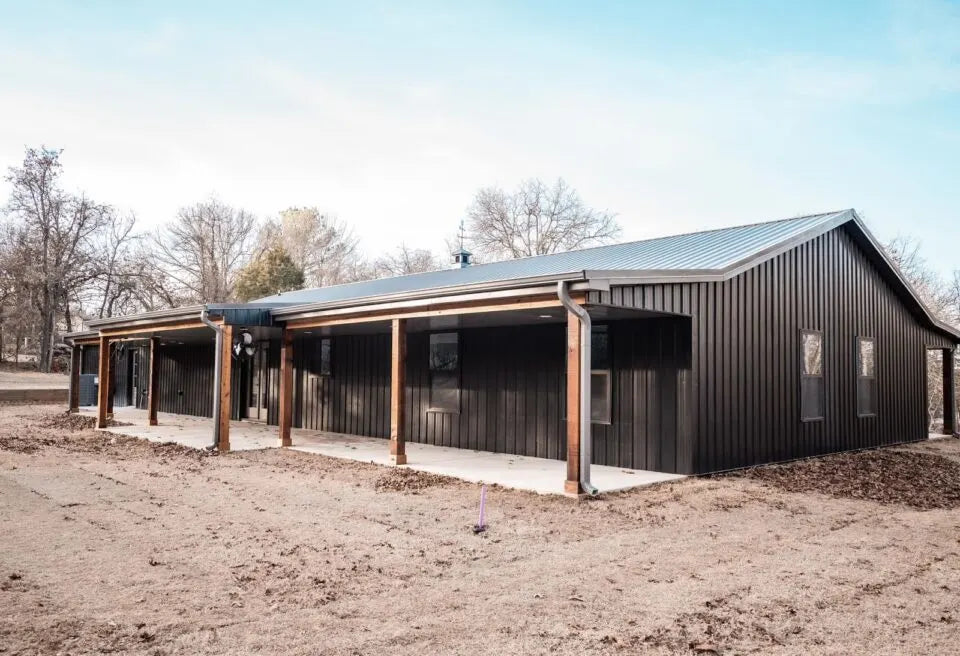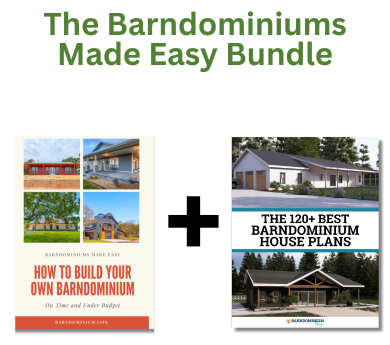LP-1008 Emerald Barndominium House Plan
About this barndominium house plan:- 3424 Heated square feet
- 40x84 living space dimension
- 336 square foot Attached 2 car garage
- 5 bedrooms
- 3 bathrooms
- 1 Story
- Office
- Open Concept
- The Emerald barndominium house plan is 3434 heated square feet and features 5 bedrooms and 3 bathrooms.
- You will love the open-concept layout so that you always have plenty of room to gather as a family and host get-togethers.
- The master suite is an owner's dream with a large spacious bedroom, large bathroom, and spacious closet with enough room for a folding counter within the closet.
- Located on the other side of the living room are the remaining bedrooms and office. These bedrooms all offer nice size closets which is always nice with multiple kids sharing a room if that is the plan.
- The Emerald barndominium house plan offers a huge pantry with enough room to hold food and appliances so the kitchen can stay clean and clutter-free.
- The laundry is also spacious giving you plenty of space to fold laundry without feeling cramped.
- With a front and back porch this floor plan is not only spacious inside but outside as well allowing you space to relax after a long day.
What's included in LP-1008:
Cover Page
General Layout
Dimensional Layout
Electrical Layout
Detail Views
Front & Rear Elevations
Right & Left Elevations
For more barndominium floor plans, check out our complete collection of 5 bedroom barndominium floor plans.
Need to make changes? Submit a modification request using the button that says Modify This Plan . We will get you a free price quote within 72 hours

