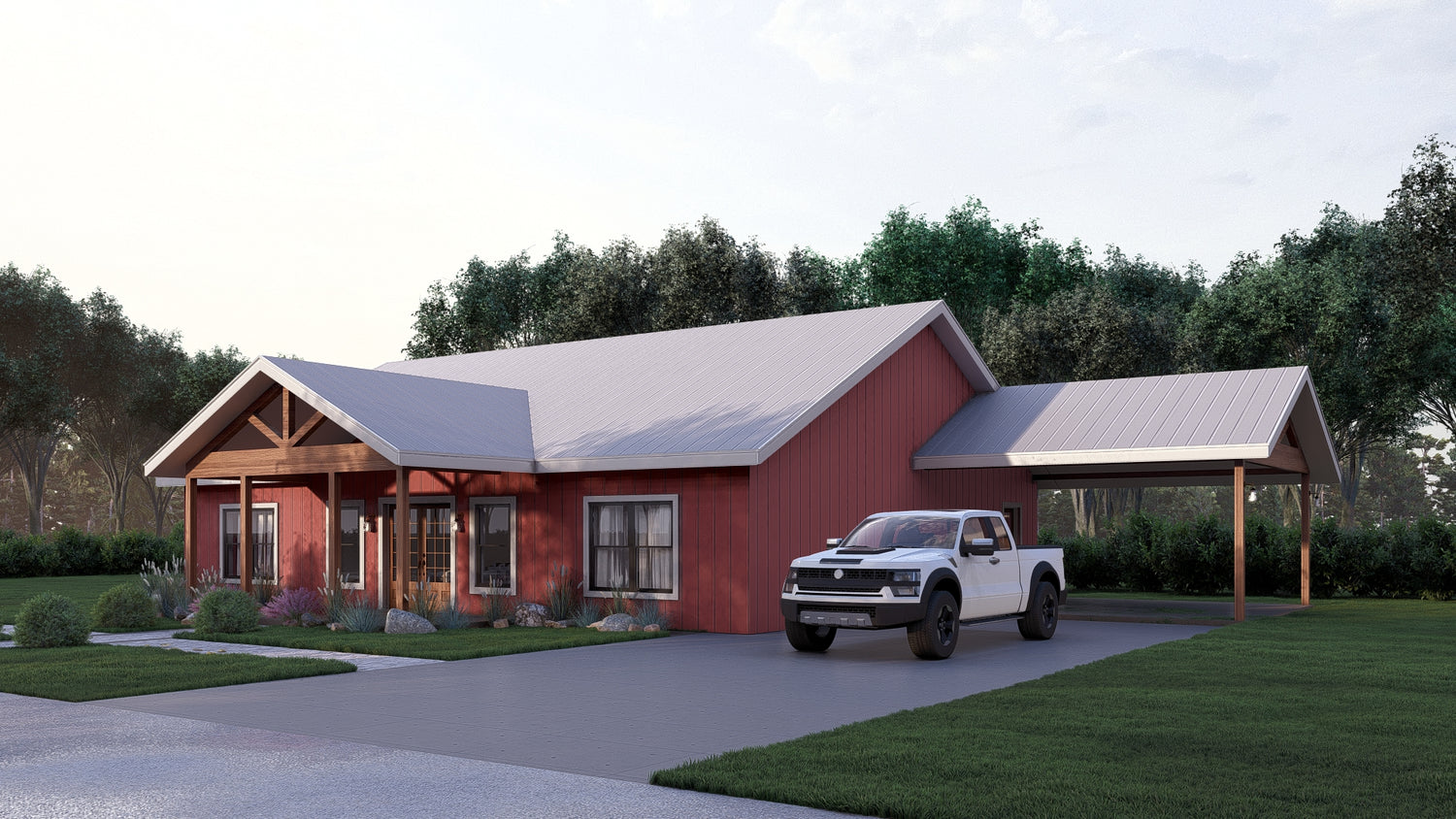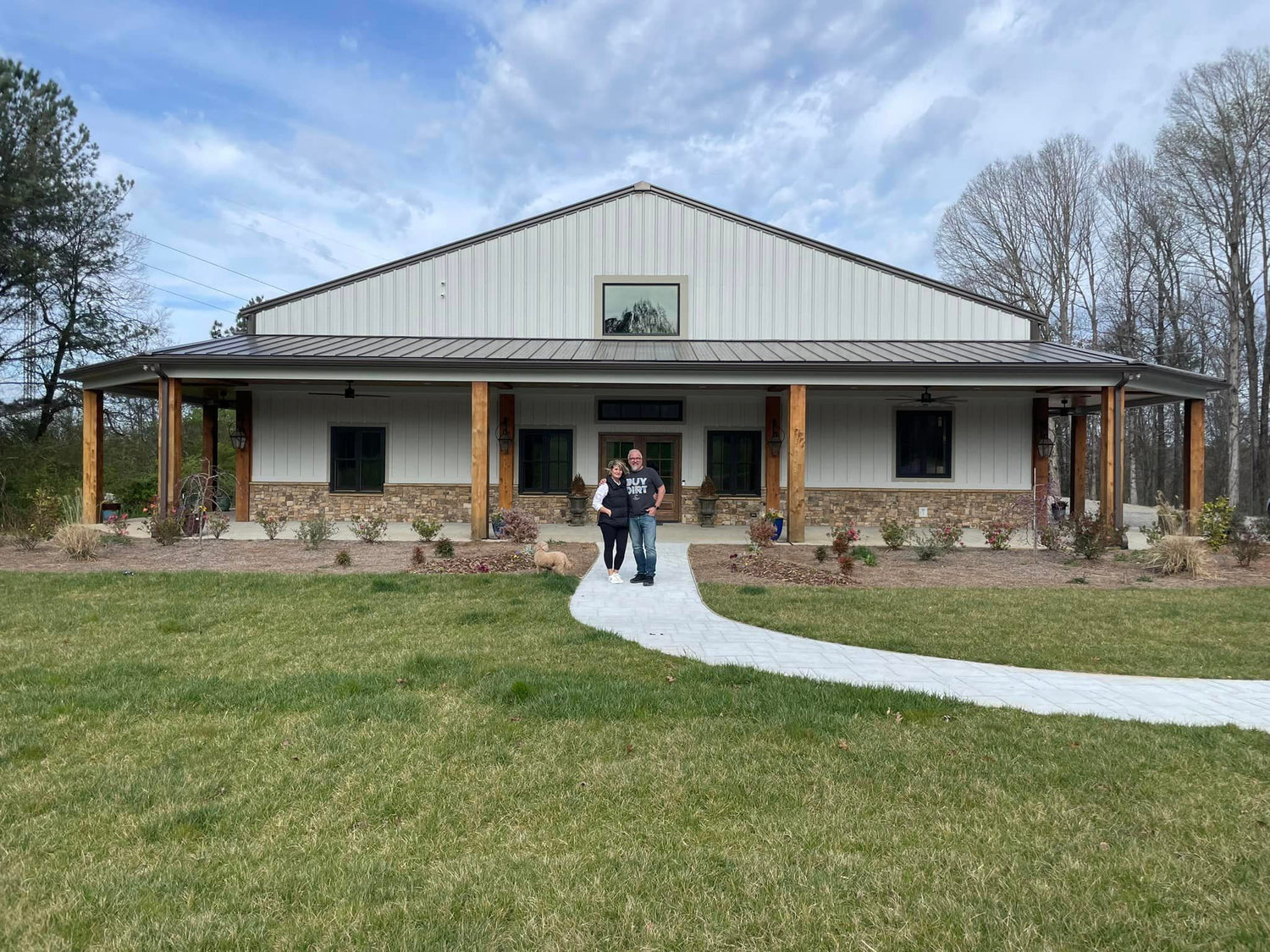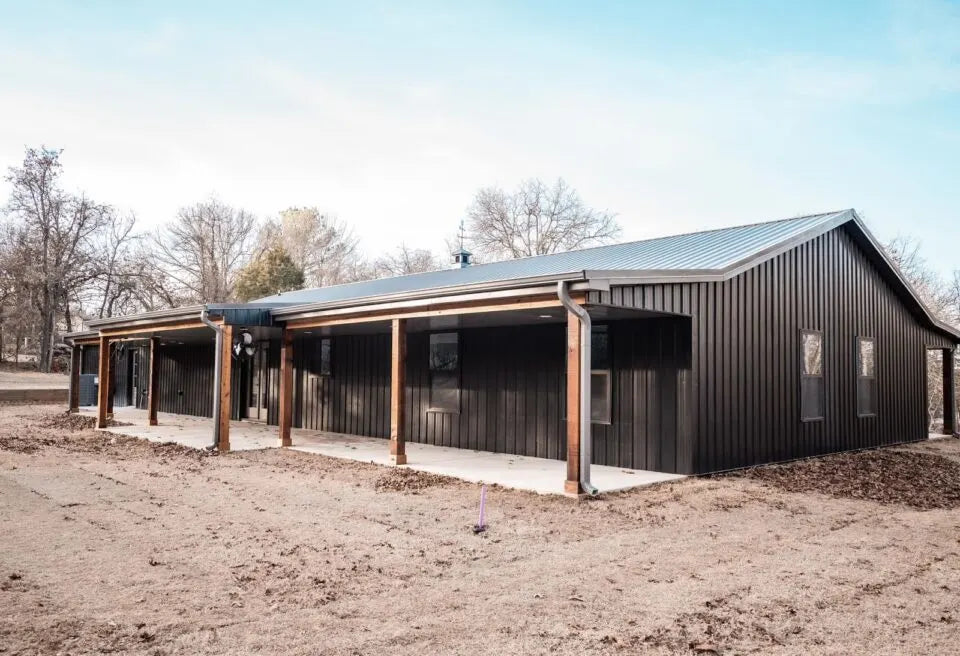Couldn't load pickup availability
Barndominium Plans
LP-2807 Wescott Barndominium House Plans
DETAILS
HEATED SQ FT
First Floor:
1,800 SF
Total Heated Sq Ft:
1,800 SF
UNHEATED SQ FT
630 SF
Carport:Not included
4
3
2
Not included
60'
30'
12'-0"
Concrete Slab
06:12
Metal Shell
CEILING HEIGHTS
8'
- 1800 Heated square feet
- 30x60 living space dimension
- 4 bedrooms
- 3 bathrooms
- 2 Story
- Loft
- Open Concept
- The Wescott barndominium house plan is 1800 heated square feet and features 4 bedrooms and 3 bathrooms.
- The open-concept design allows for plenty of space for the family to mingle and interact with one another. The main areas of the home appear even larger thanks to the vaulted ceilings.
- The kitchen is large and spacious with a large island with ample counter space and a decent-sized pantry in the corner of the kitchen.
- This plan includes several windows to allow the natural light to flow throughout the home.
- The master bedroom is spacious with a large master bathroom, shower, and stand-alone tub. The double vanity allows the couple to get ready at the same time without bumping into one another. The master also offers a large walk-in closet.
- This house plan has 3 additional bedrooms all with a nice sized closet. One of the secondary bedrooms has a private bathroom attached. The remaining bedrooms share the additional bathroom located in the hall.
- Upstairs is a nice loft ready for a home office, playroom, or anything you desire.
- The Wescott barndominium house plan has both a front and back patio so there is plenty of room to enjoy the outdoors.
What's included in LP-2807:
Cover Page
Dimensional Layout
General Layout
Electrical Layout
Elevations-Front, Right, Rear, Left
Detail Views
For more barndominium floor plans, check out our complete collection of 4 bedroom barndominium floor plans.
Need to make changes? Submit a modification request using the button that says Modify This Plan . We will get you a free price quote within 72 hours
What's Typically Included
What's Typically Included
THE SPECIFC DETAILS OF WHAT'S INCLUDED ON THESE PLANS IS CONTAINED IN THE PRODUCT DESCRIPTION. PLEASE SCROLL UP AND YOU WILL FIND IT UNDER "WHAT'S INCLUDED"
Our house plan sets typically have the following details:
4 Elevations – Front, Back, Both Sides
Detailed Floor Plan Drawing
Electrical Plans with placements for HVAC
Plumbing Plans with Placements
Flooring Plan
Roof Plan
Foundation Plan
For more information on what's included and examples of what your plans will look like, go here -> https://barndominiumplans.com/pages/whats-included
Please Note: We work with many different draftspeople who work in many different ways. It should be noted that their plans may contain different details. THE SPECIFC DETAILS OF WHAT'S INCLUDED ON THESE PLANS IS CONTAINED IN THE PRODUCT DESCRIPTION. PLEASE SCROLL UP AND YOU WILL FIND IT UNDER "WHAT'S INCLUDED"
What's Not Included
What's Not Included
The following items are NOT included:
Architectural or Engineering Stamp. Our plans are engineering-ready! Can take them to a local engineer in your state.
Site Plan - We can provide this if needed for $300 additional.
Materials List - handled locally when required
Energy calculations - handled locally when required
Snow load calculations - handled locally when required
Delivery
Delivery
This plan is available as a digital product or printed + shipped.
If you select digital, the plan will be delivered to you via email as a PDF file, no matter what time it is.
If you select printed + shipped, your order will ship in 24x36 format within 1 business day of your order.
We ship from the midwest in order to serve the entire country within 3-5 business days!
Return policy
Return policy
All barndominium house plan purchases are FINAL. There are no exchanges or refunds due to the digital nature of the product. Please make sure that the plan you have selected is going to fit your needs.
PDF (Single Build) $849.99
DETAILS
HEATED SQ FT
First Floor:
1,800 SF
Total Heated Sq Ft:
1,800 SF
UNHEATED SQ FT
630 SF
Carport:Not included
4
3
2
Not included
60'
30'
12'-0"
Concrete Slab
06:12
Metal Shell
CEILING HEIGHTS
8'
LP-2807 Wescott Barndominium House Plan
About this barndominium house plan:- 1800 Heated square feet
- 30x60 living space dimension
- 4 bedrooms
- 3 bathrooms
- 2 Story
- Loft
- Open Concept
- The Wescott barndominium house plan is 1800 heated square feet and features 4 bedrooms and 3 bathrooms.
- The open-concept design allows for plenty of space for the family to mingle and interact with one another. The main areas of the home appear even larger thanks to the vaulted ceilings.
- The kitchen is large and spacious with a large island with ample counter space and a decent-sized pantry in the corner of the kitchen.
- This plan includes several windows to allow the natural light to flow throughout the home.
- The master bedroom is spacious with a large master bathroom, shower, and stand-alone tub. The double vanity allows the couple to get ready at the same time without bumping into one another. The master also offers a large walk-in closet.
- This house plan has 3 additional bedrooms all with a nice sized closet. One of the secondary bedrooms has a private bathroom attached. The remaining bedrooms share the additional bathroom located in the hall.
- Upstairs is a nice loft ready for a home office, playroom, or anything you desire.
- The Wescott barndominium house plan has both a front and back patio so there is plenty of room to enjoy the outdoors.
What's included in LP-2807:
Cover Page
Dimensional Layout
General Layout
Electrical Layout
Elevations-Front, Right, Rear, Left
Detail Views
For more barndominium floor plans, check out our complete collection of 4 bedroom barndominium floor plans.
Need to make changes? Submit a modification request using the button that says Modify This Plan . We will get you a free price quote within 72 hours
What's Typically Included
What's Typically Included
THE SPECIFC DETAILS OF WHAT'S INCLUDED ON THESE PLANS IS CONTAINED IN THE PRODUCT DESCRIPTION. PLEASE SCROLL UP AND YOU WILL FIND IT UNDER "WHAT'S INCLUDED"
Our house plan sets typically have the following details:
4 Elevations – Front, Back, Both Sides
Detailed Floor Plan Drawing
Electrical Plans with placements for HVAC
Plumbing Plans with Placements
Flooring Plan
Roof Plan
Foundation Plan
For more information on what's included and examples of what your plans will look like, go here -> https://barndominiumplans.com/pages/whats-included
Please Note: We work with many different draftspeople who work in many different ways. It should be noted that their plans may contain different details. THE SPECIFC DETAILS OF WHAT'S INCLUDED ON THESE PLANS IS CONTAINED IN THE PRODUCT DESCRIPTION. PLEASE SCROLL UP AND YOU WILL FIND IT UNDER "WHAT'S INCLUDED"
What's Not Included
What's Not Included
The following items are NOT included:
Architectural or Engineering Stamp. Our plans are engineering-ready! Can take them to a local engineer in your state.
Site Plan - We can provide this if needed for $300 additional.
Materials List - handled locally when required
Energy calculations - handled locally when required
Snow load calculations - handled locally when required
Delivery
Delivery
This plan is available as a digital product or printed + shipped.
If you select digital, the plan will be delivered to you via email as a PDF file, no matter what time it is.
If you select printed + shipped, your order will ship in 24x36 format within 1 business day of your order.
We ship from the midwest in order to serve the entire country within 3-5 business days!
Return policy
Return policy
All barndominium house plan purchases are FINAL. There are no exchanges or refunds due to the digital nature of the product. Please make sure that the plan you have selected is going to fit your needs.
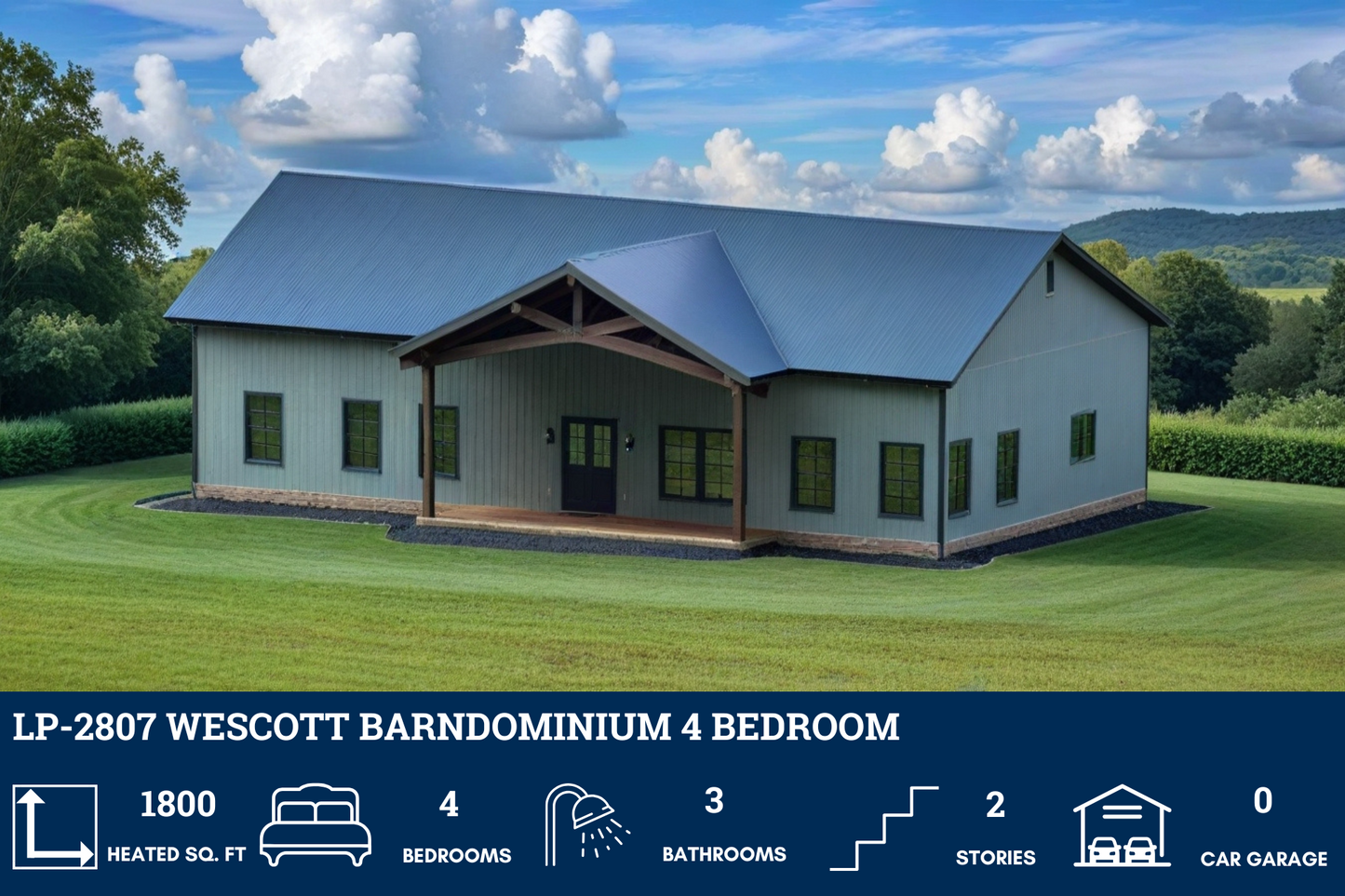
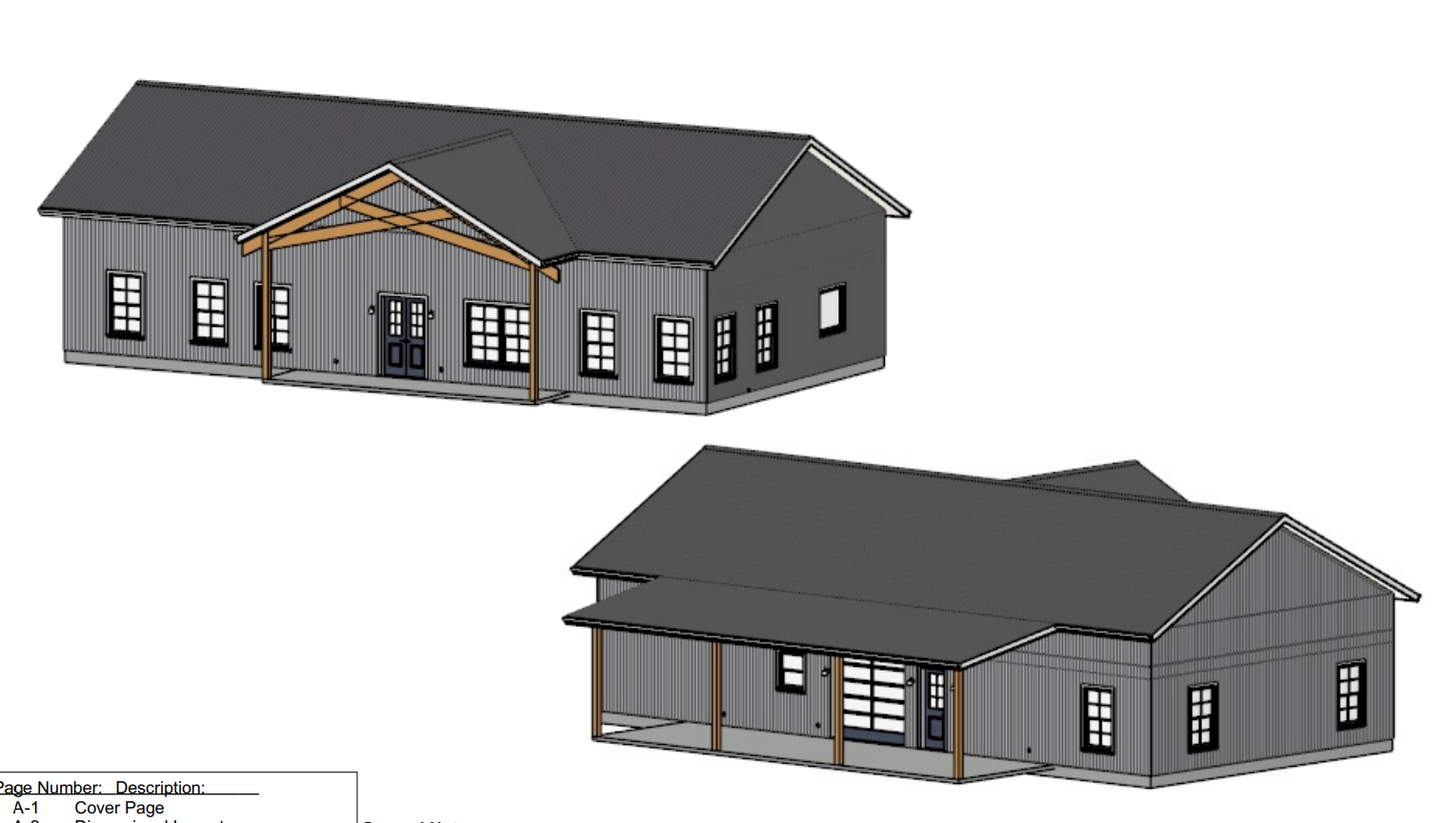
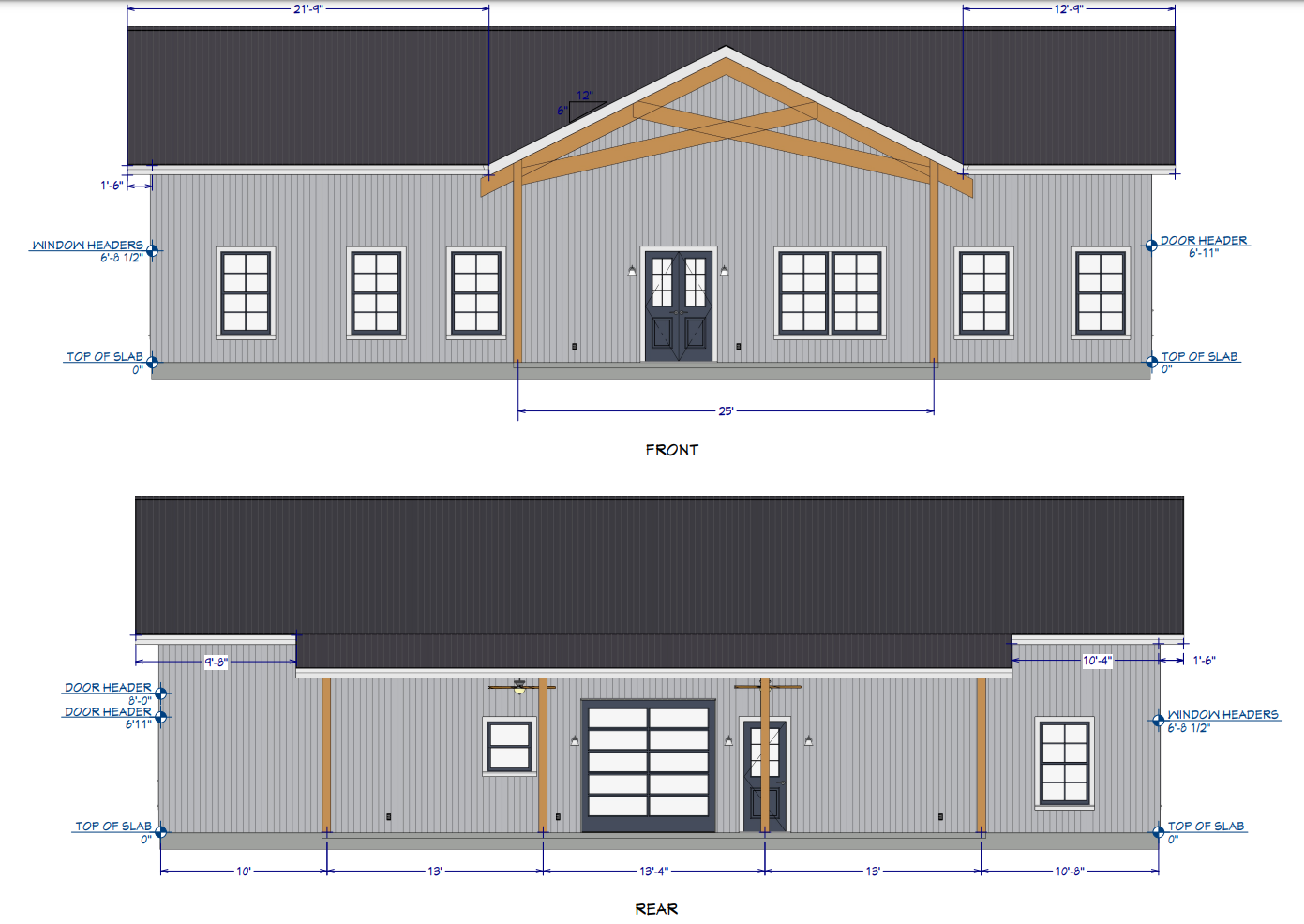
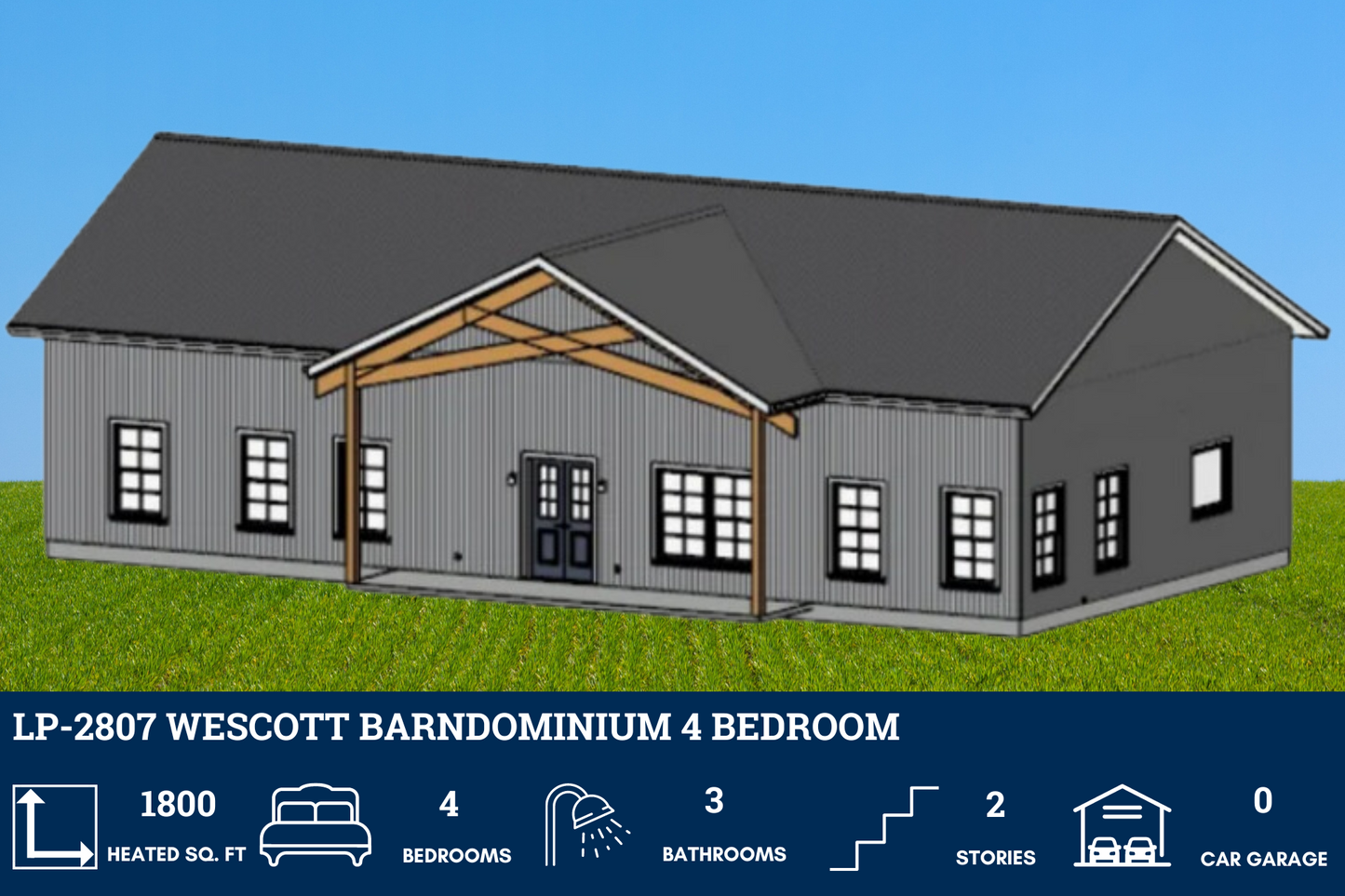
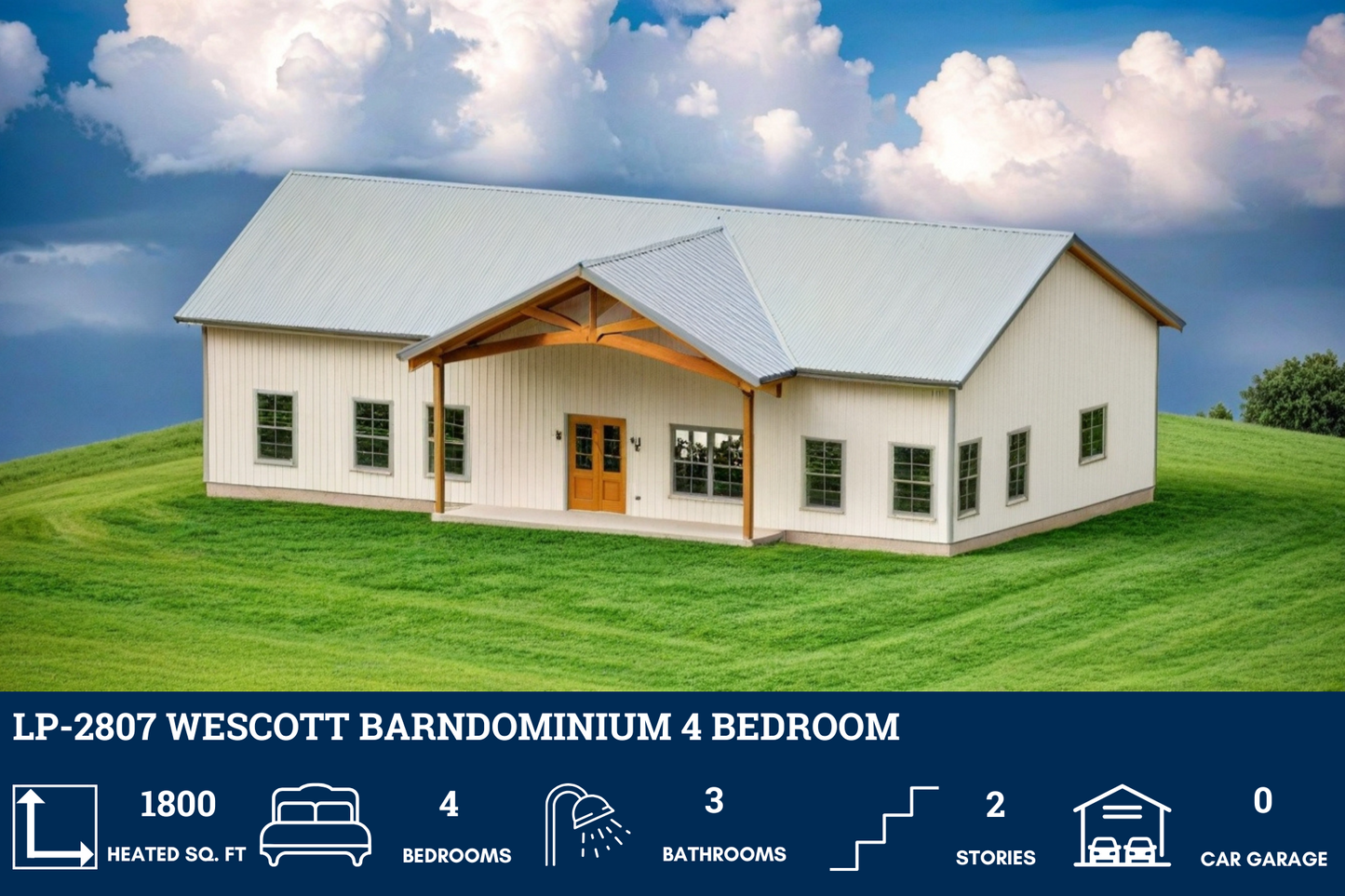
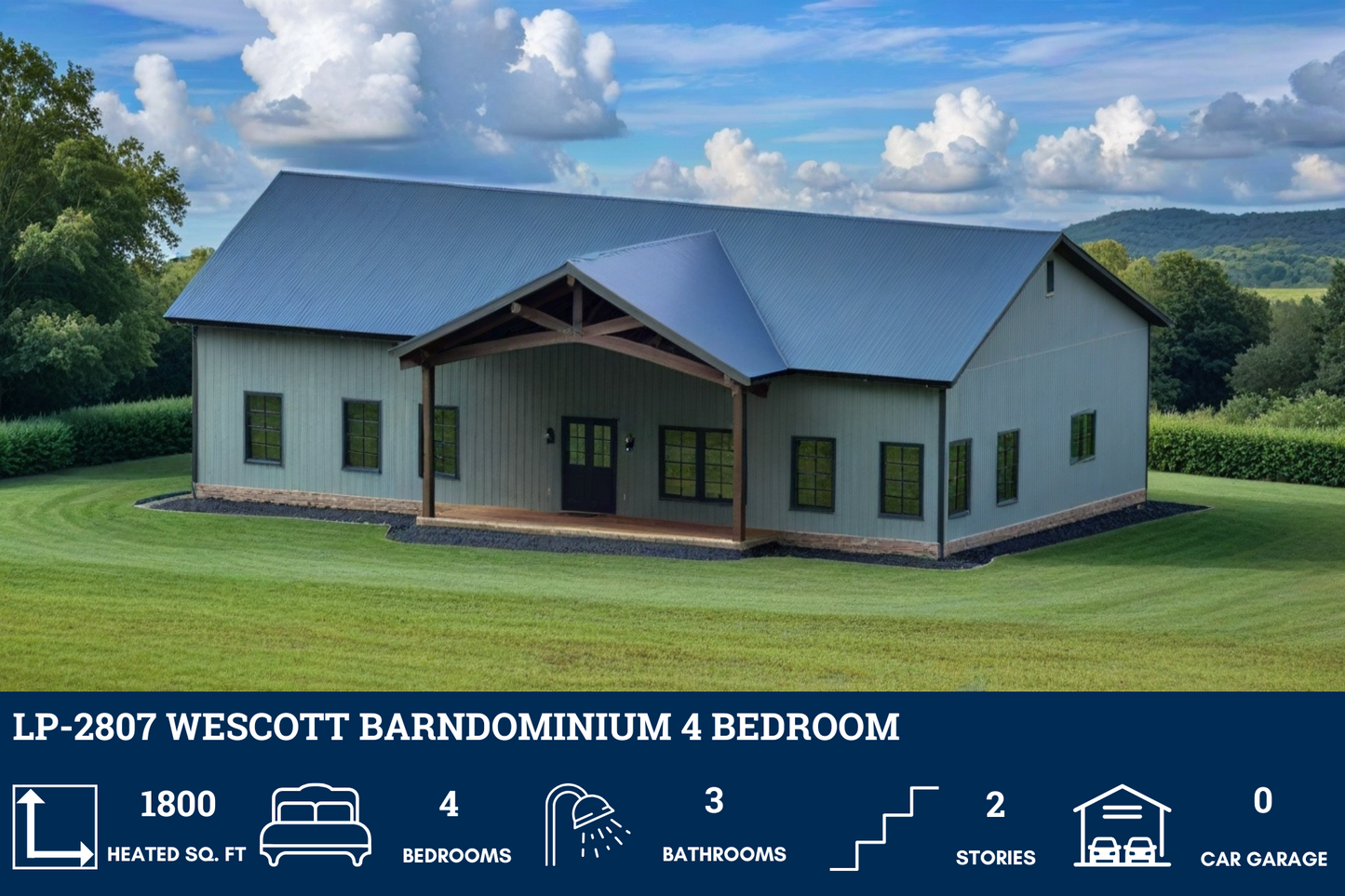

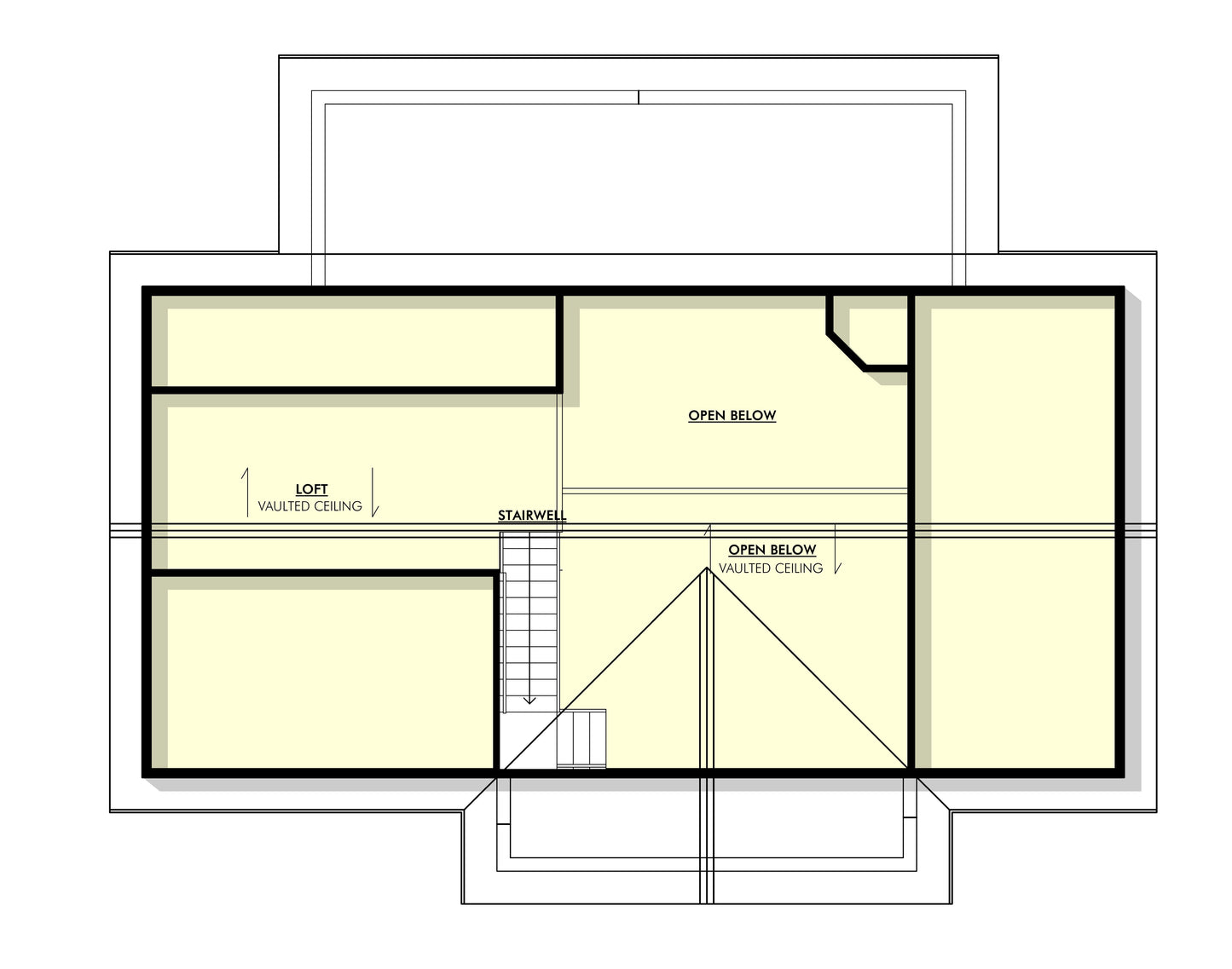
Real Reviews, Real Experiences
How to Build Your Own Barndominium & 120+ House Plans
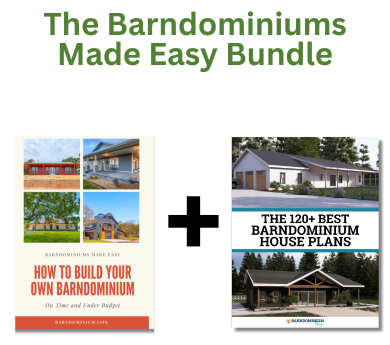
Just getting started on your build? Get the Barndominiums Made Easy Program.
- Choosing a selection results in a full page refresh.











