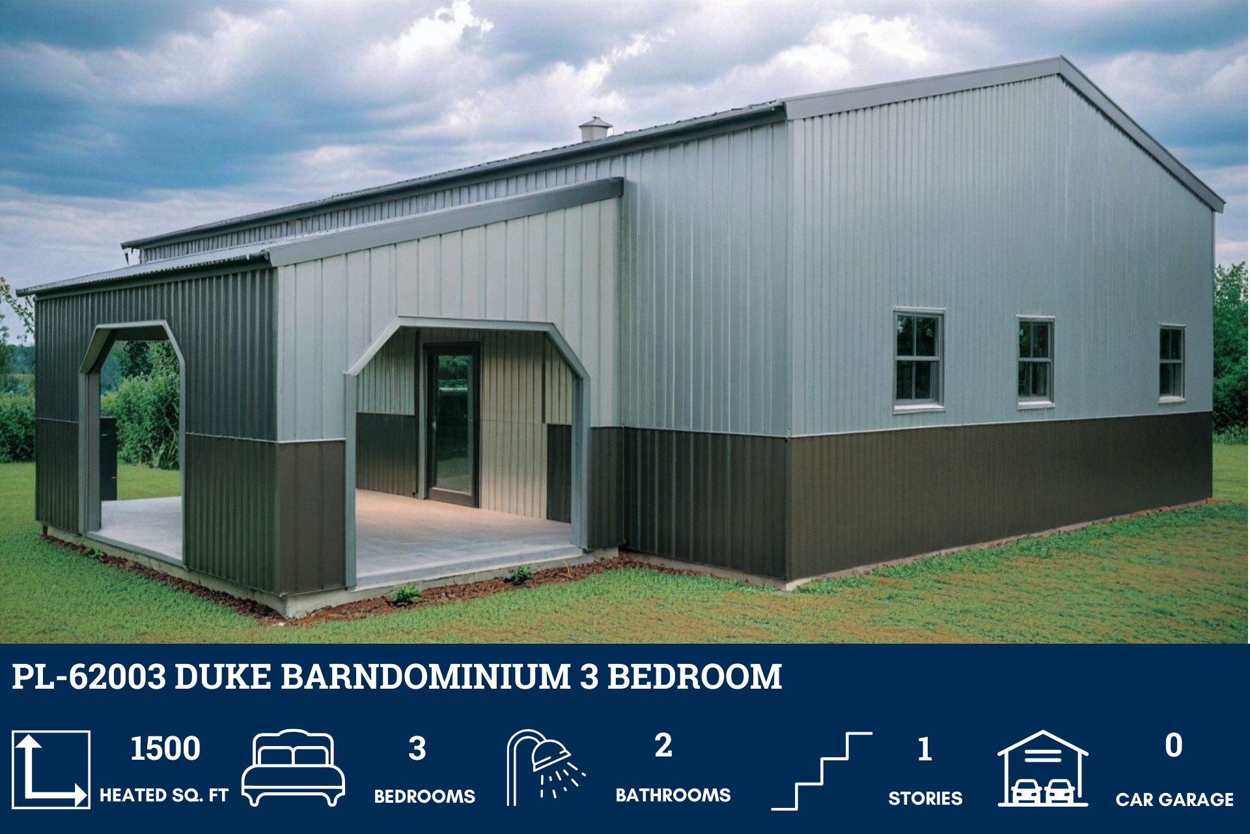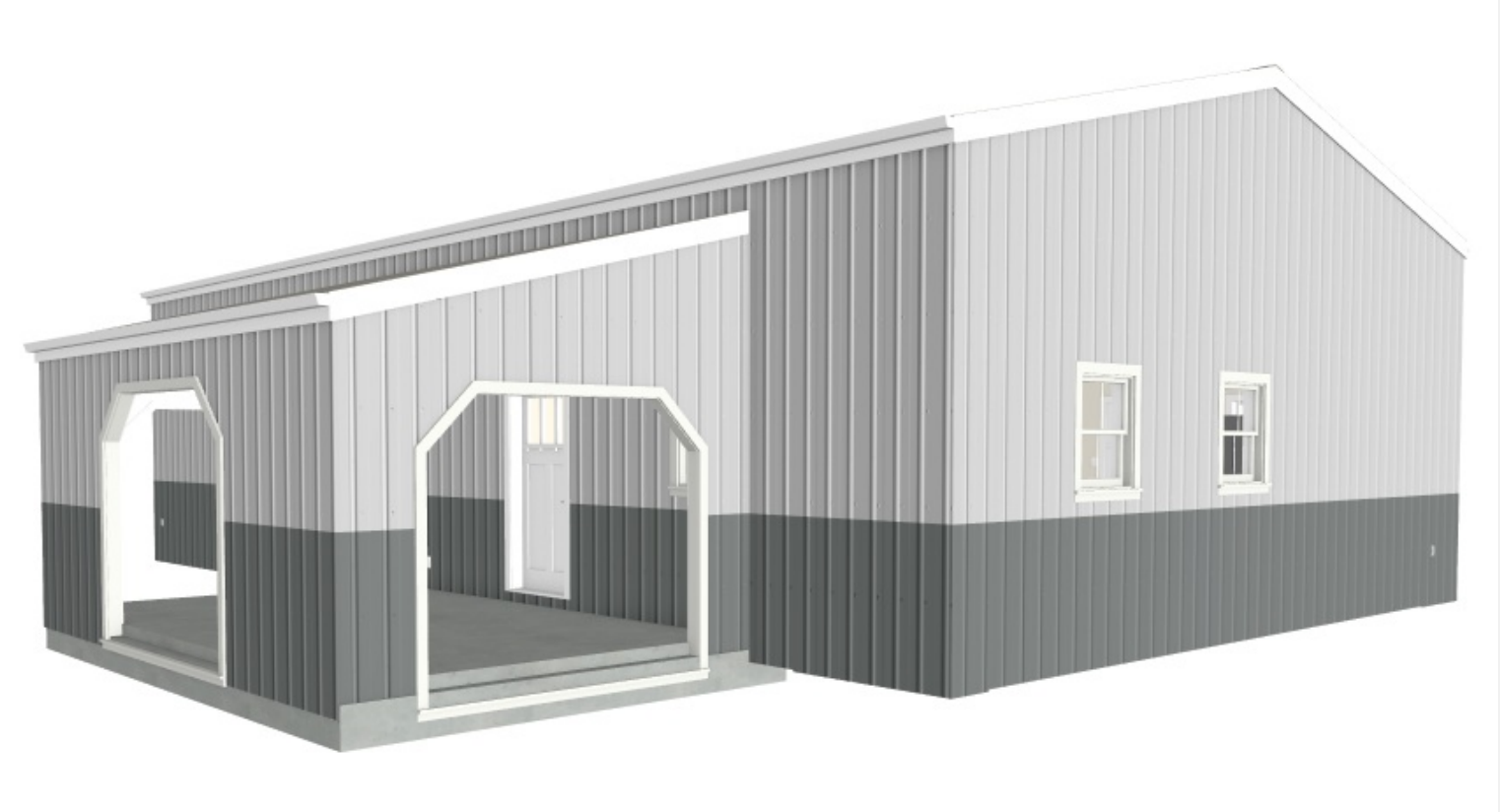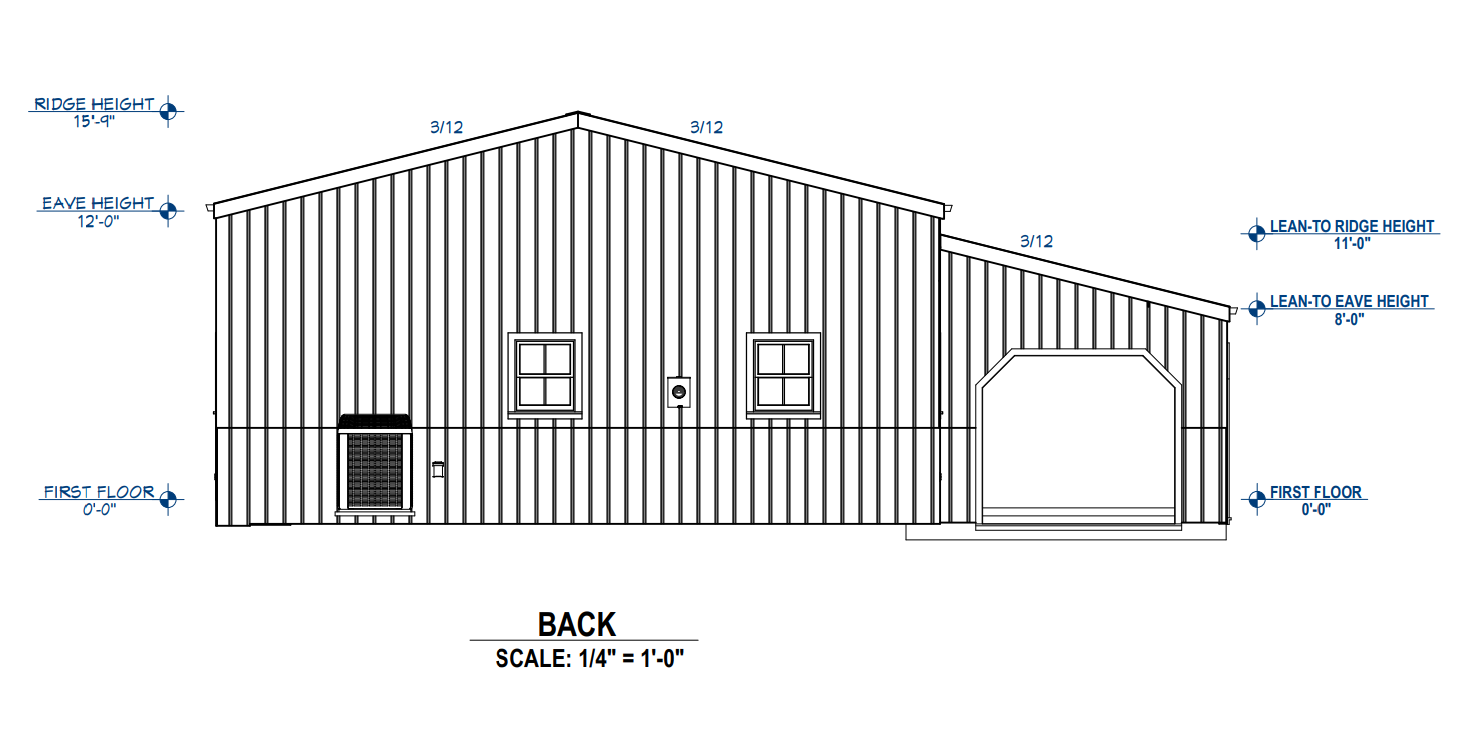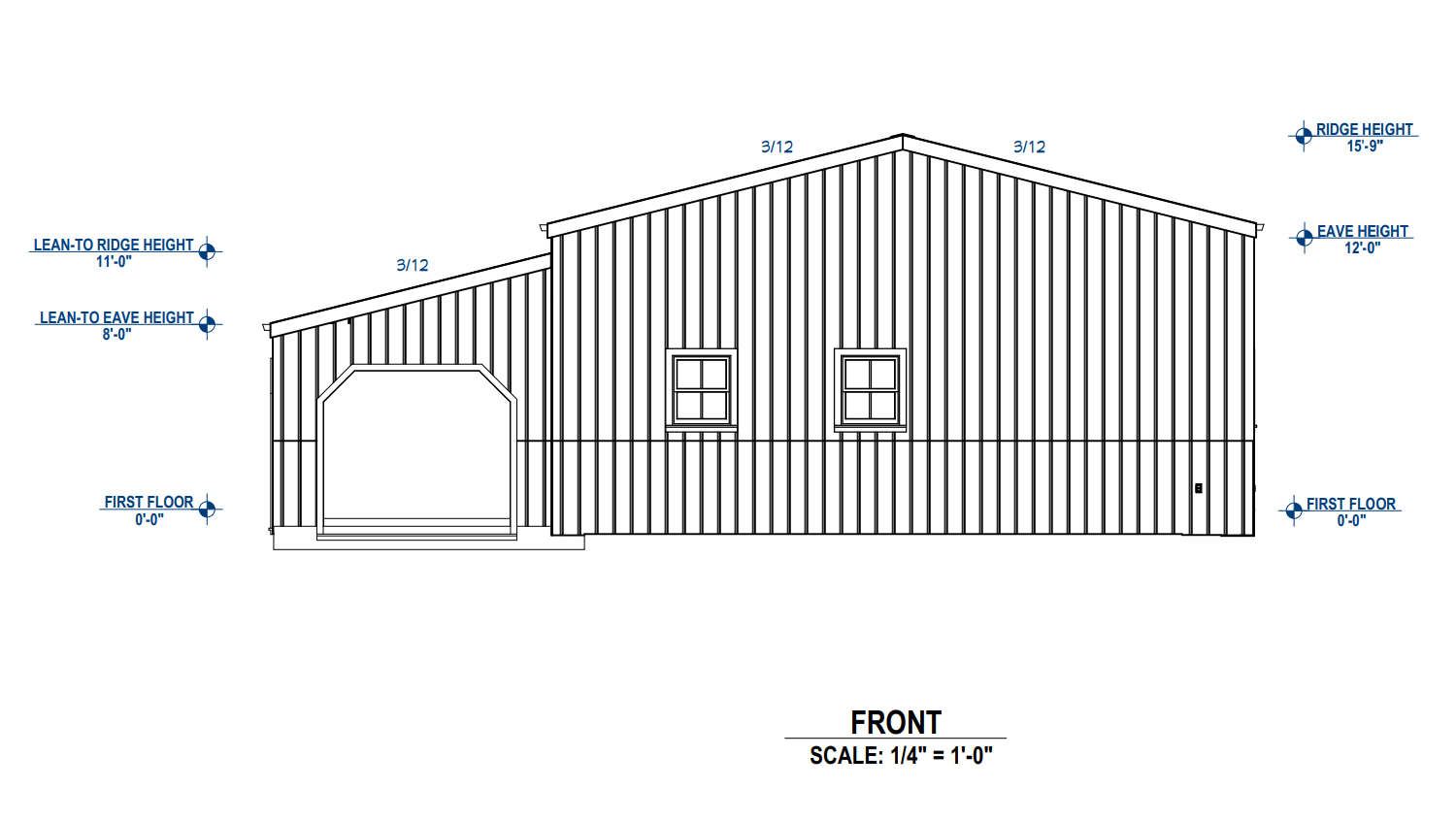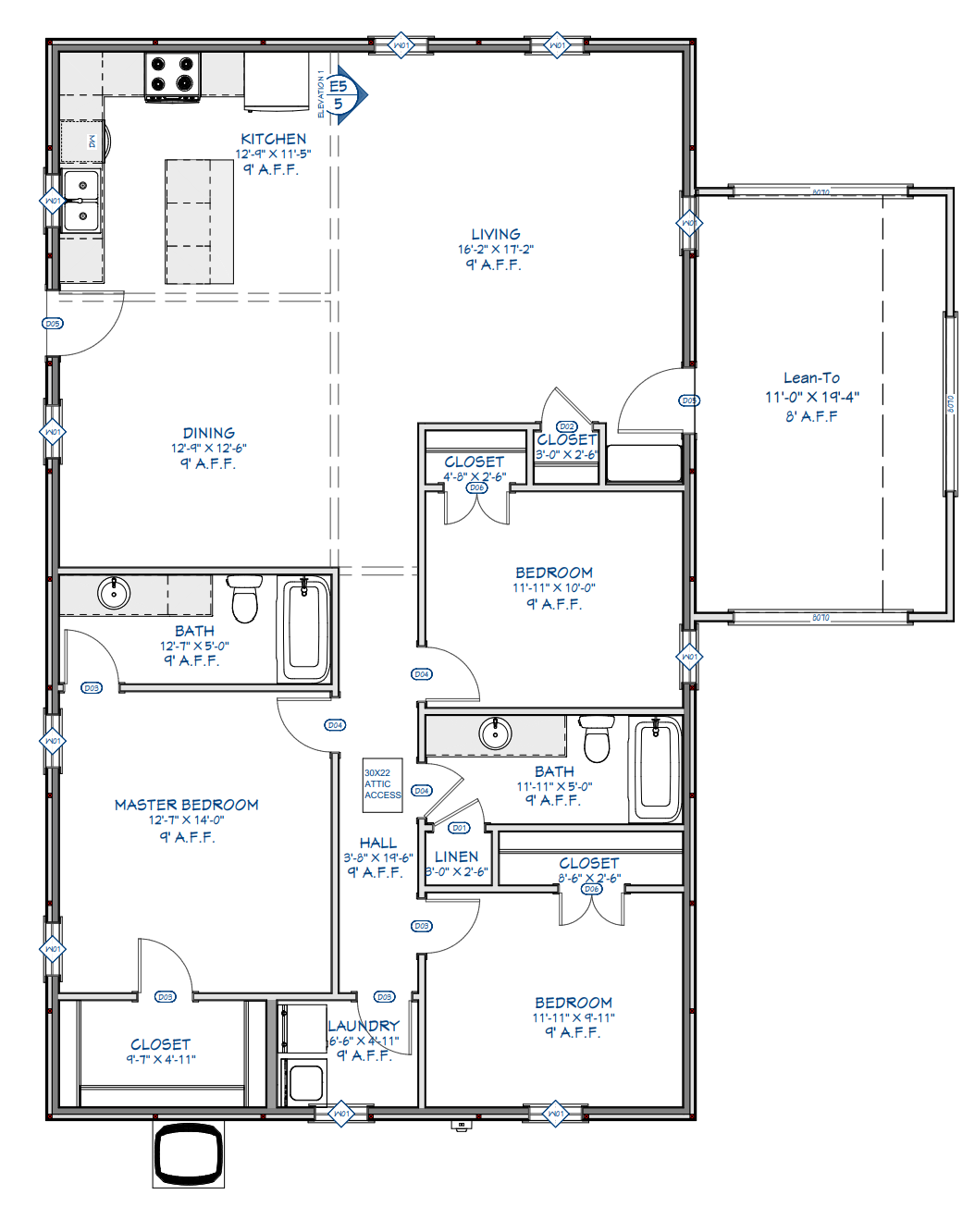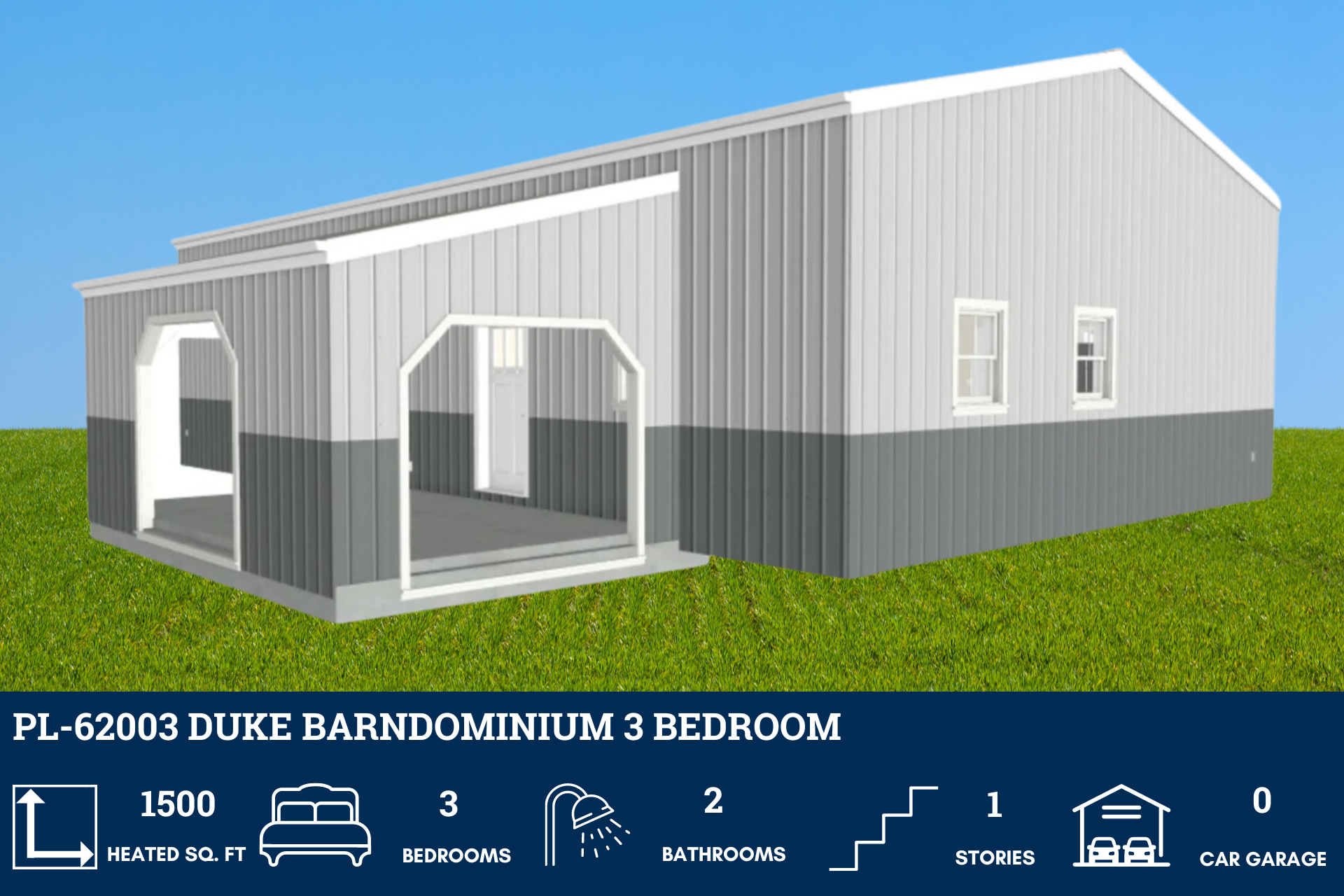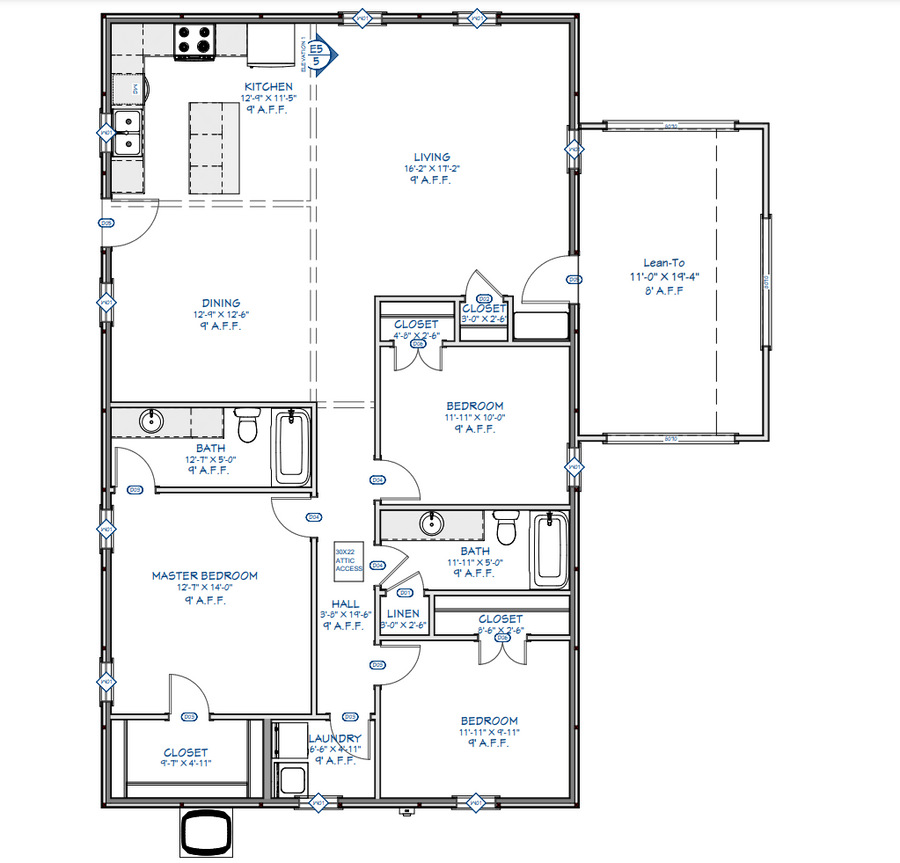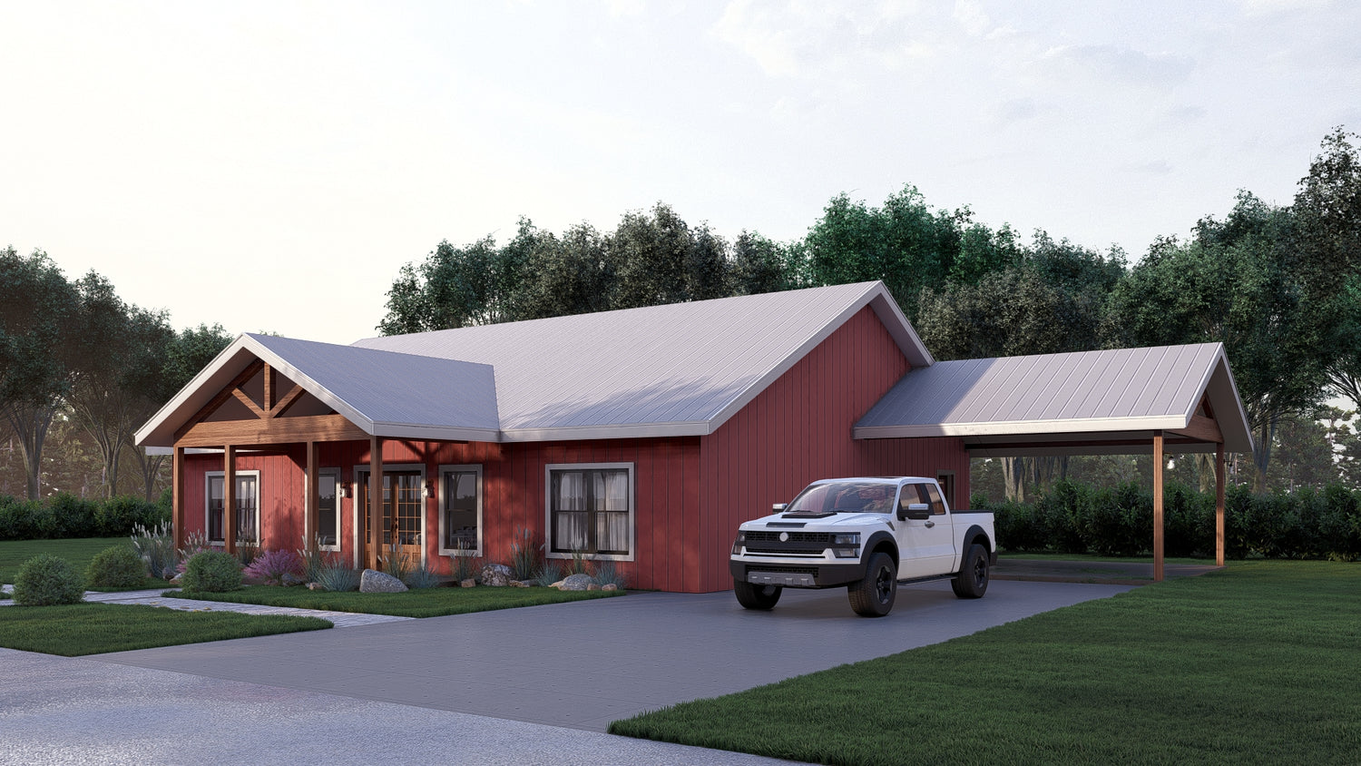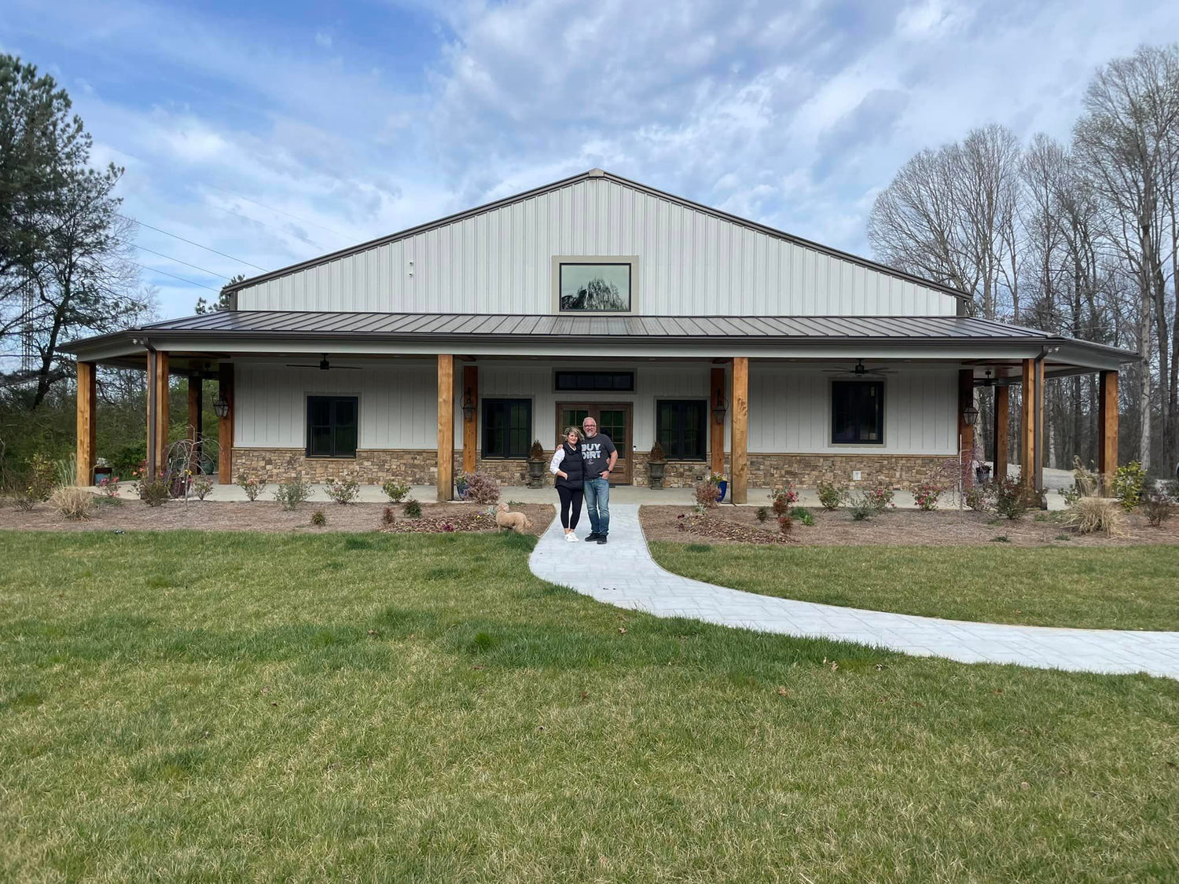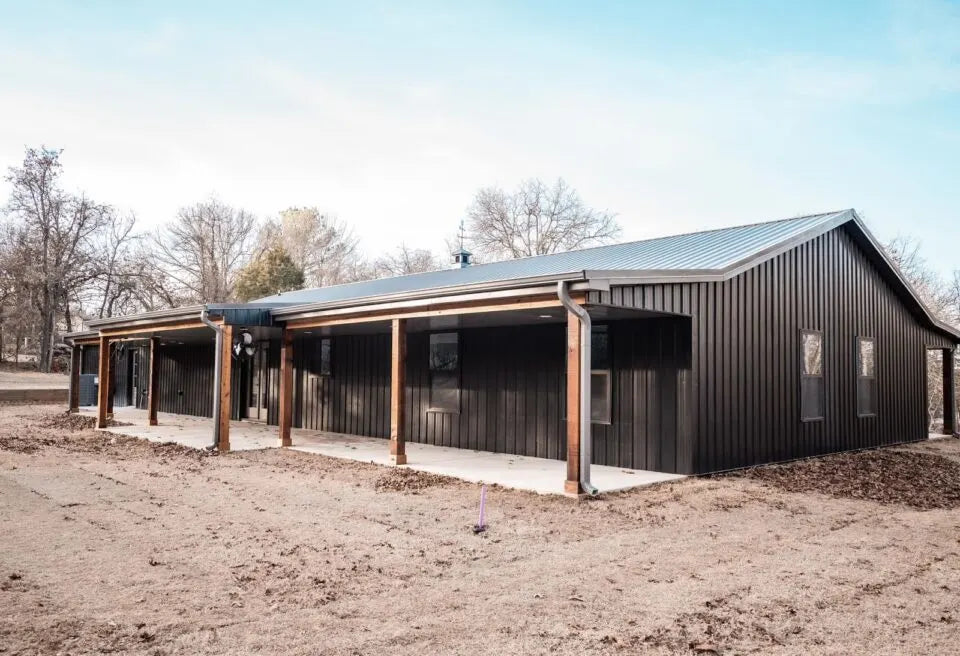Couldn't load pickup availability
Barndominium Plans
PL-62003 Duke Barndominium House Plan
DETAILS
HEATED SQ FT
First Floor:
1,500 SF
Total Heated Sq Ft:
1,500 SF
UNHEATED SQ FT
240 SF
Carport:None
3
2
1
None
42'
50'
15'-9"
Concrete Slab
03:12
Metal Shell
CEILING HEIGHTS
9'
PL-62003 Duke Barndominium House Plan
- 1500 Heated square feet
- 30x50 living space dimension
- 3 bedrooms
- 2 bathrooms
- 1 Story
- Lean to Porch
- Open Concept
- The Duke Barndominium house plan is 1500 heated square feet and features 3 bedrooms and 2 bathrooms.
- As you enter the front door through the lean-to porch you are greeted by a spacious open-concept living area that's perfect for entertaining guests or spending time with family.
- The L-shaped kitchen is a good size with a nice island perfect for food prep and serving.
- The master bedroom is a good size and has an ensuite bathroom and walk-in closet.
- The two secondary bedrooms share the second bathroom with a nice-sized linen closet within the bathroom perfect for storing sheets and towels.
What's included in PL-62003:
Cover Sheet
Floor Plan
Exterior Elevations
Renderings
Building Structures
Electrical Plan
For more barndominium floor plans, check out our complete collection of 3 bedroom barndominium floor plans.
Need to make changes? Submit a modification request using the button that says Modify This Plan . We will get you a free price quote within 72 hours
What's Typically Included
What's Typically Included
THE SPECIFC DETAILS OF WHAT'S INCLUDED ON THESE PLANS IS CONTAINED IN THE PRODUCT DESCRIPTION. PLEASE SCROLL UP AND YOU WILL FIND IT UNDER "WHAT'S INCLUDED"
Our house plan sets typically have the following details:
4 Elevations – Front, Back, Both Sides
Detailed Floor Plan Drawing
Electrical Plans with placements for HVAC
Plumbing Plans with Placements
Flooring Plan
Roof Plan
Foundation Plan
For more information on what's included and examples of what your plans will look like, go here -> https://barndominiumplans.com/pages/whats-included
Please Note: We work with many different draftspeople who work in many different ways. It should be noted that their plans may contain different details. THE SPECIFC DETAILS OF WHAT'S INCLUDED ON THESE PLANS IS CONTAINED IN THE PRODUCT DESCRIPTION. PLEASE SCROLL UP AND YOU WILL FIND IT UNDER "WHAT'S INCLUDED"
What's Not Included
What's Not Included
The following items are NOT included:
Architectural or Engineering Stamp. Our plans are engineering-ready! Can take them to a local engineer in your state.
Site Plan - We can provide this if needed for $300 additional.
Materials List - handled locally when required
Energy calculations - handled locally when required
Snow load calculations - handled locally when required
Delivery
Delivery
This plan is available as a digital product or printed + shipped.
If you select digital, the plan will be delivered to you via email as a PDF file, no matter what time it is.
If you select printed + shipped, your order will ship in 24x36 format within 1 business day of your order.
We ship from the midwest in order to serve the entire country within 3-5 business days!
Return policy
Return policy
All barndominium house plan purchases are FINAL. There are no exchanges or refunds due to the digital nature of the product. Please make sure that the plan you have selected is going to fit your needs.
PDF (Single Build) $849.99
DETAILS
HEATED SQ FT
First Floor:
1,500 SF
Total Heated Sq Ft:
1,500 SF
UNHEATED SQ FT
240 SF
Carport:None
3
2
1
None
42'
50'
15'-9"
Concrete Slab
03:12
Metal Shell
CEILING HEIGHTS
9'
PL-62003 Duke Barndominium House Plan
- 1500 Heated square feet
- 30x50 living space dimension
- 3 bedrooms
- 2 bathrooms
- 1 Story
- Lean to Porch
- Open Concept
- The Duke Barndominium house plan is 1500 heated square feet and features 3 bedrooms and 2 bathrooms.
- As you enter the front door through the lean-to porch you are greeted by a spacious open-concept living area that's perfect for entertaining guests or spending time with family.
- The L-shaped kitchen is a good size with a nice island perfect for food prep and serving.
- The master bedroom is a good size and has an ensuite bathroom and walk-in closet.
- The two secondary bedrooms share the second bathroom with a nice-sized linen closet within the bathroom perfect for storing sheets and towels.
What's included in PL-62003:
Cover Sheet
Floor Plan
Exterior Elevations
Renderings
Building Structures
Electrical Plan
For more barndominium floor plans, check out our complete collection of 3 bedroom barndominium floor plans.
Need to make changes? Submit a modification request using the button that says Modify This Plan . We will get you a free price quote within 72 hours
What's Typically Included
What's Typically Included
THE SPECIFC DETAILS OF WHAT'S INCLUDED ON THESE PLANS IS CONTAINED IN THE PRODUCT DESCRIPTION. PLEASE SCROLL UP AND YOU WILL FIND IT UNDER "WHAT'S INCLUDED"
Our house plan sets typically have the following details:
4 Elevations – Front, Back, Both Sides
Detailed Floor Plan Drawing
Electrical Plans with placements for HVAC
Plumbing Plans with Placements
Flooring Plan
Roof Plan
Foundation Plan
For more information on what's included and examples of what your plans will look like, go here -> https://barndominiumplans.com/pages/whats-included
Please Note: We work with many different draftspeople who work in many different ways. It should be noted that their plans may contain different details. THE SPECIFC DETAILS OF WHAT'S INCLUDED ON THESE PLANS IS CONTAINED IN THE PRODUCT DESCRIPTION. PLEASE SCROLL UP AND YOU WILL FIND IT UNDER "WHAT'S INCLUDED"
What's Not Included
What's Not Included
The following items are NOT included:
Architectural or Engineering Stamp. Our plans are engineering-ready! Can take them to a local engineer in your state.
Site Plan - We can provide this if needed for $300 additional.
Materials List - handled locally when required
Energy calculations - handled locally when required
Snow load calculations - handled locally when required
Delivery
Delivery
This plan is available as a digital product or printed + shipped.
If you select digital, the plan will be delivered to you via email as a PDF file, no matter what time it is.
If you select printed + shipped, your order will ship in 24x36 format within 1 business day of your order.
We ship from the midwest in order to serve the entire country within 3-5 business days!
Return policy
Return policy
All barndominium house plan purchases are FINAL. There are no exchanges or refunds due to the digital nature of the product. Please make sure that the plan you have selected is going to fit your needs.
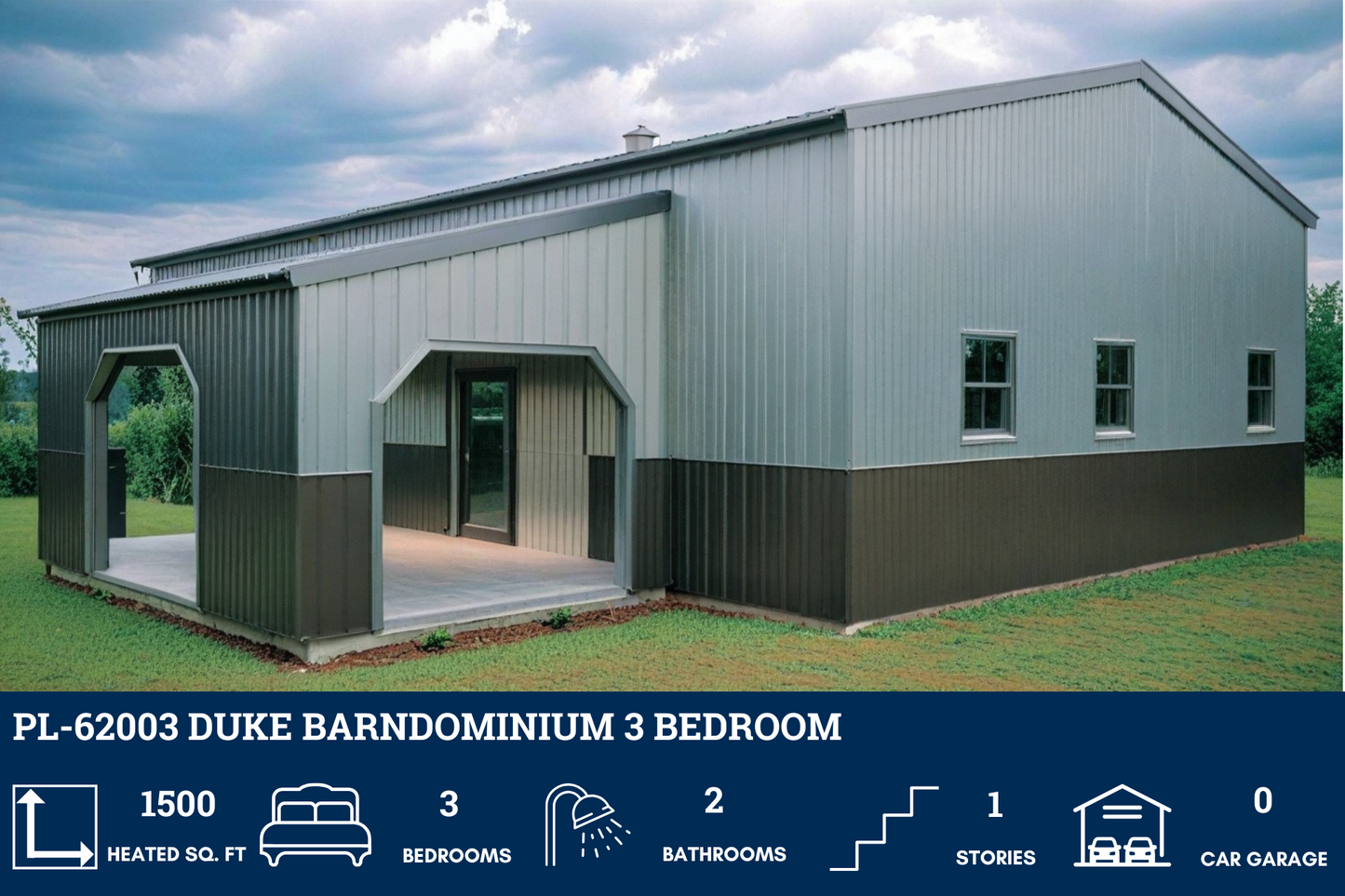
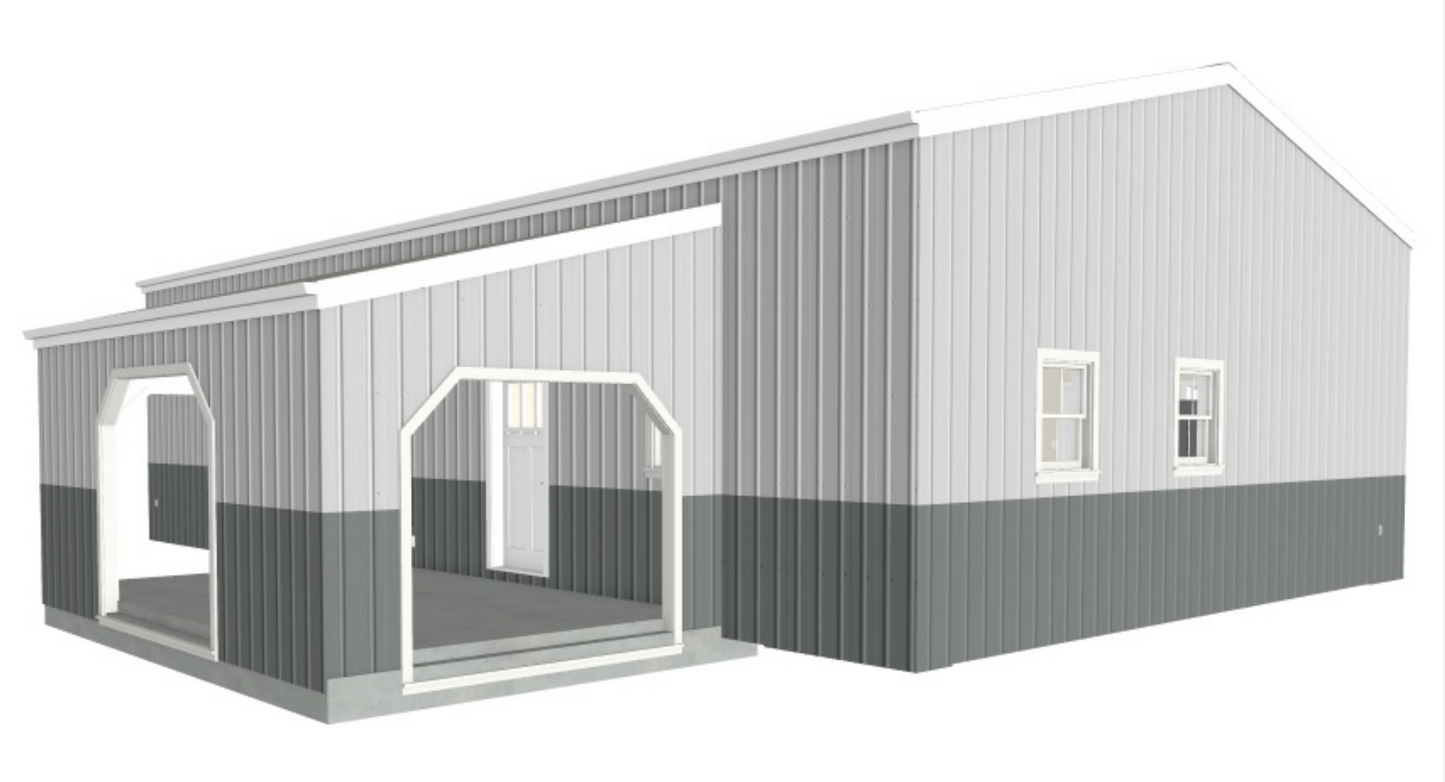
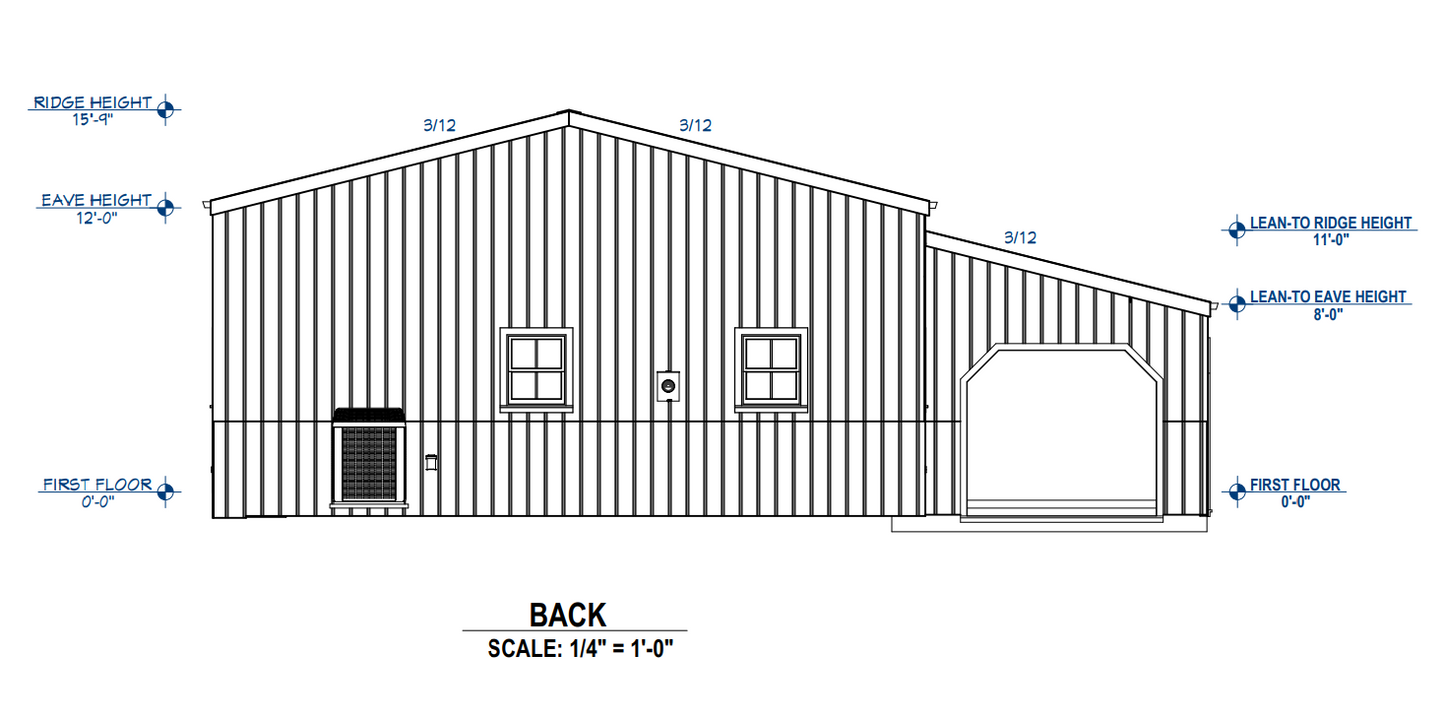
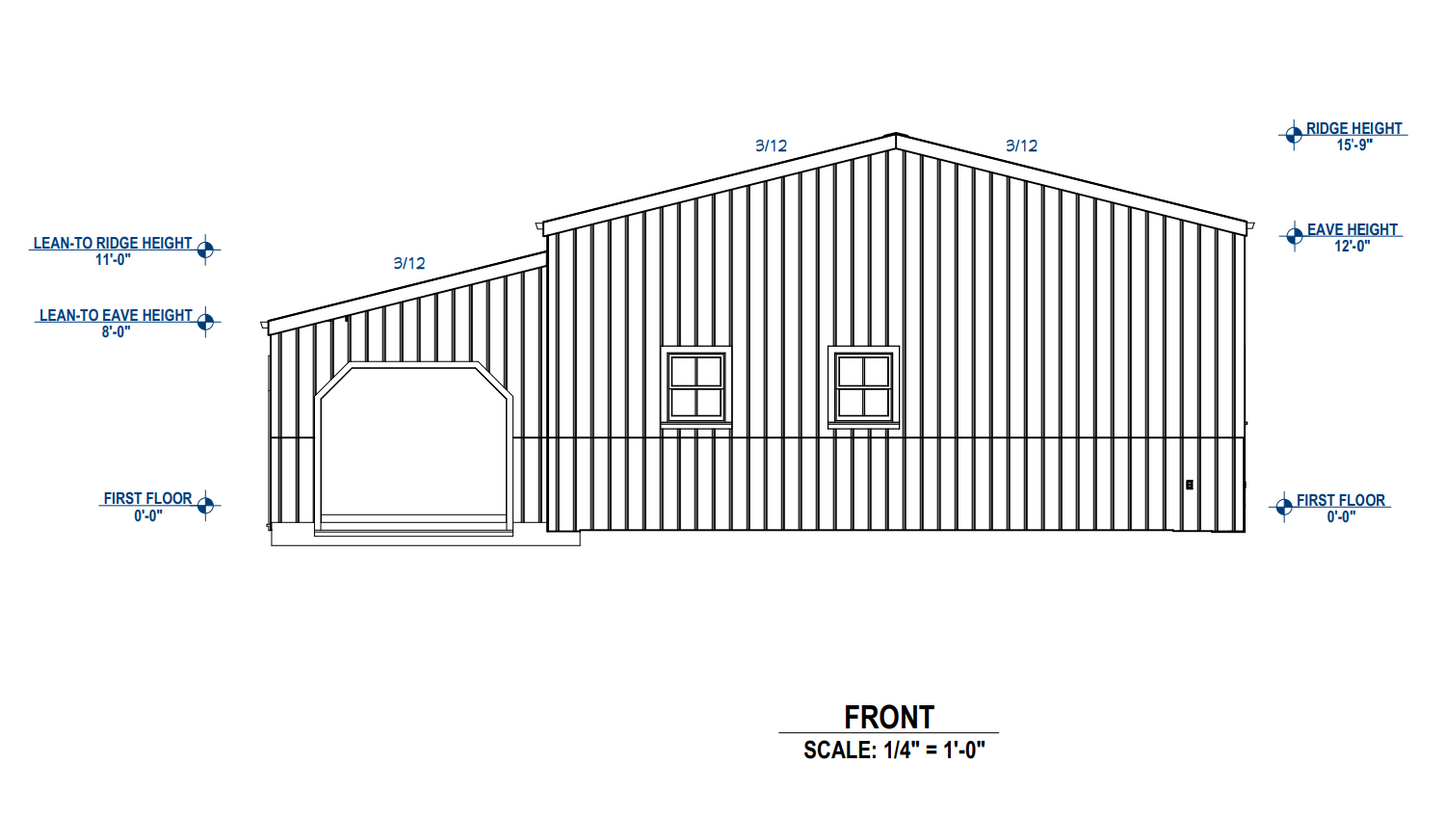
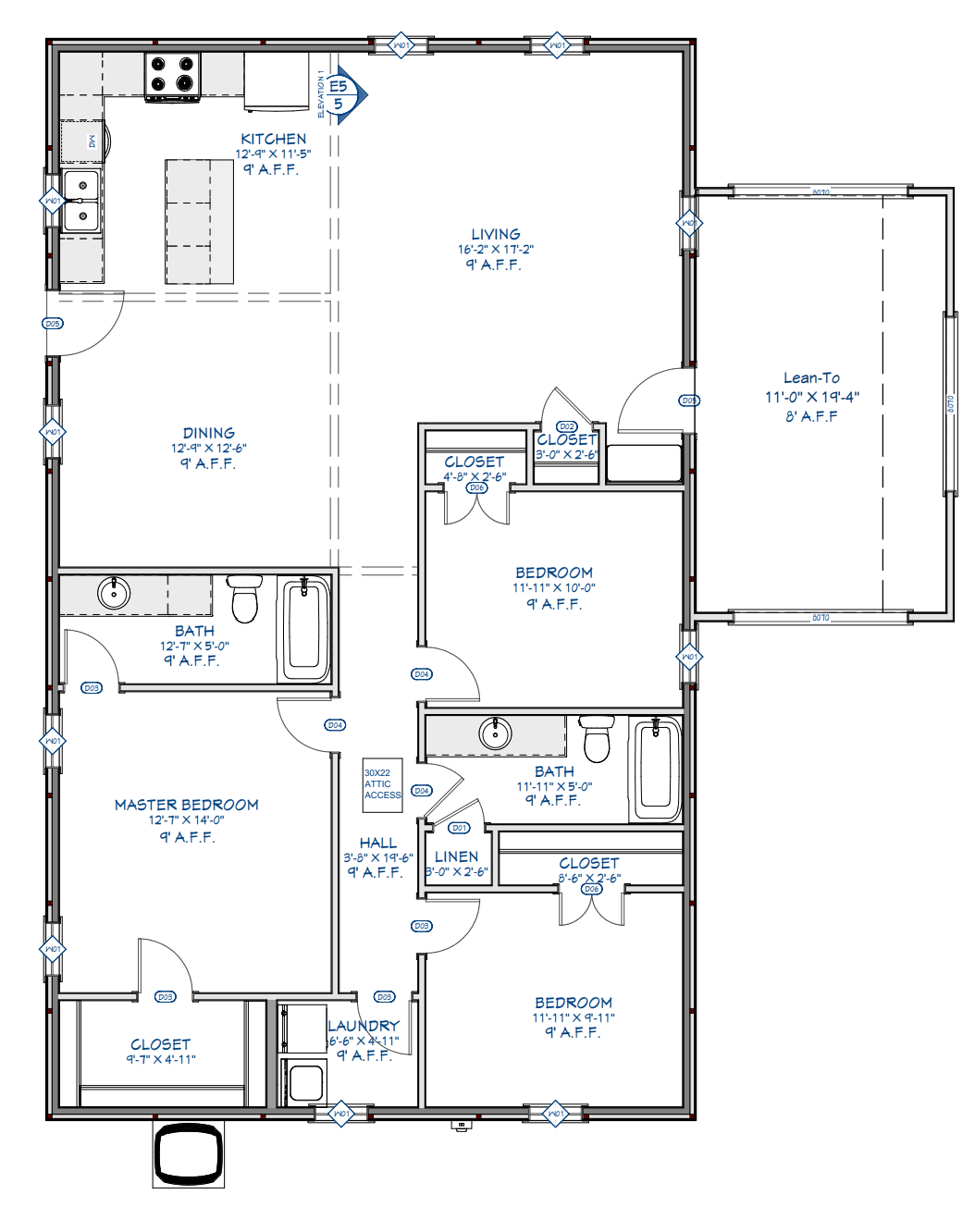
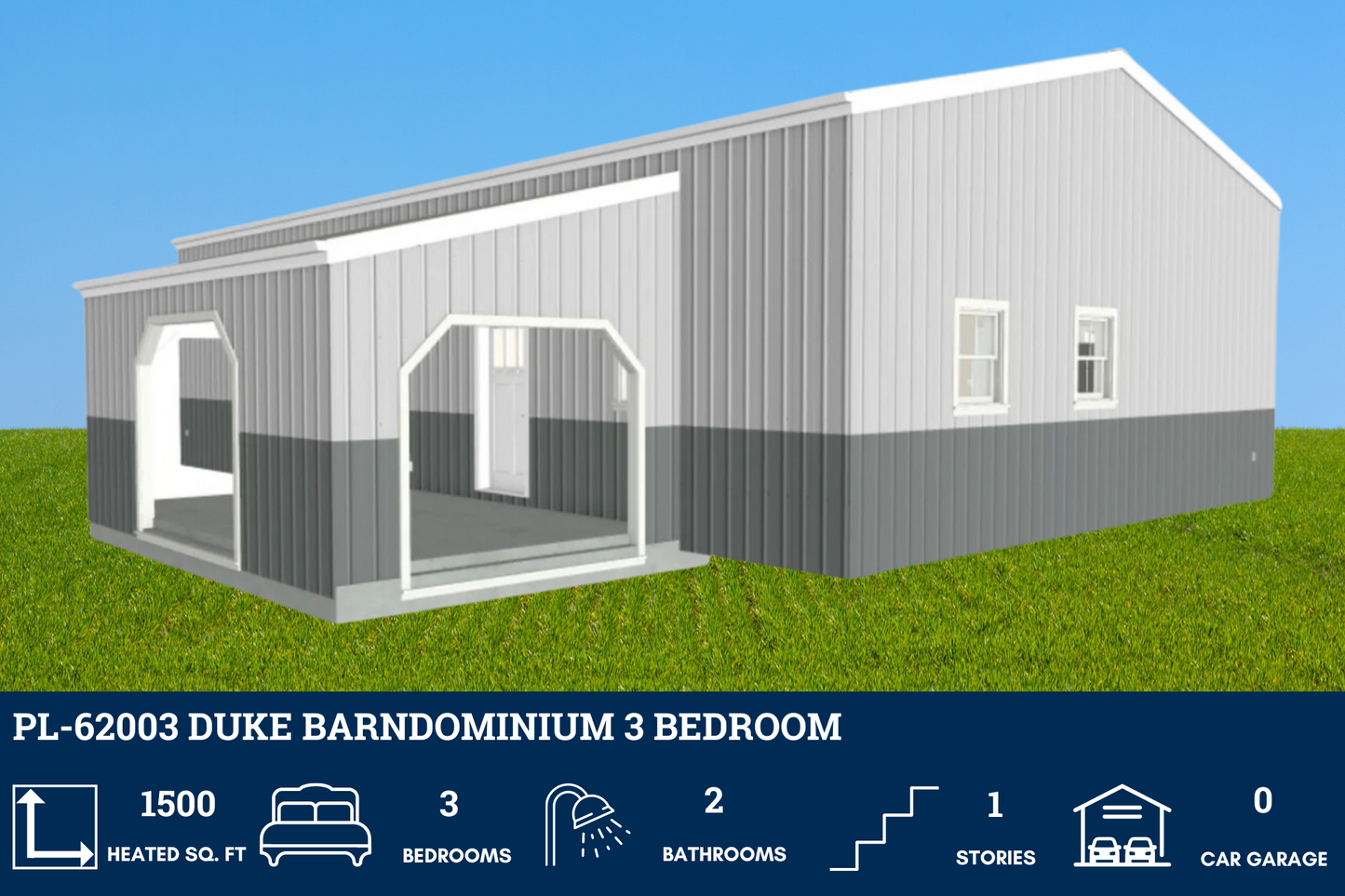
Real Reviews, Real Experiences
How to Build Your Own Barndominium & 120+ House Plans
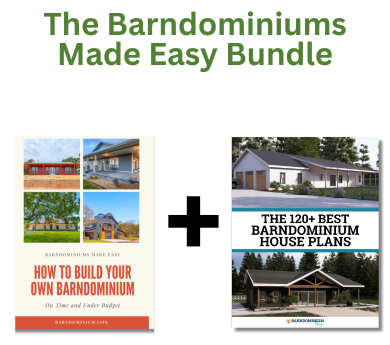
Just getting started on your build? Get the Barndominiums Made Easy Program.
- Choosing a selection results in a full page refresh.

