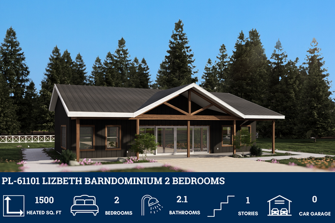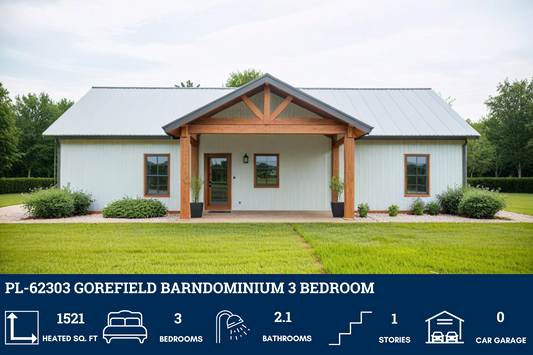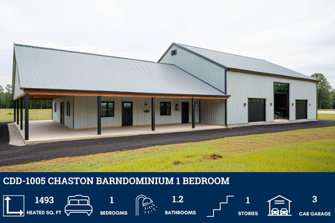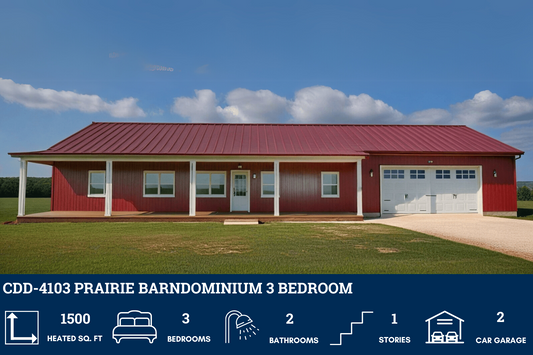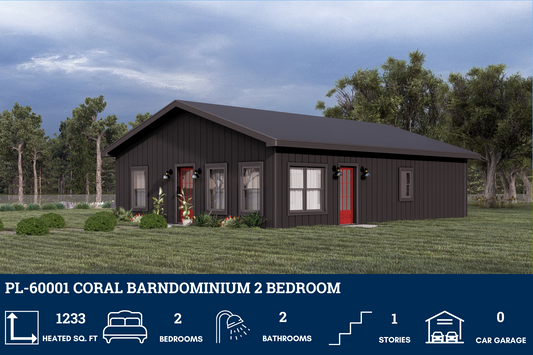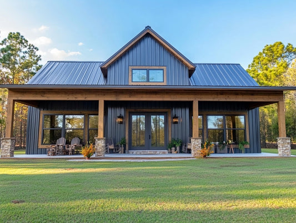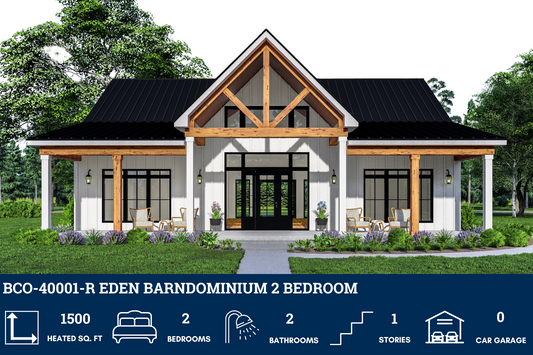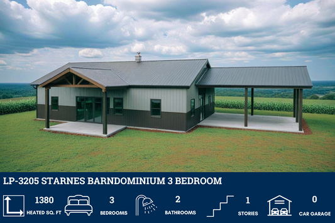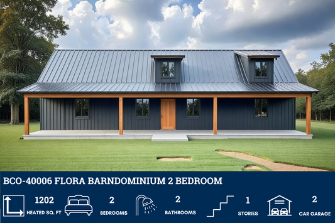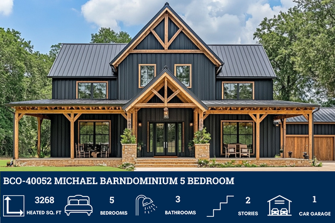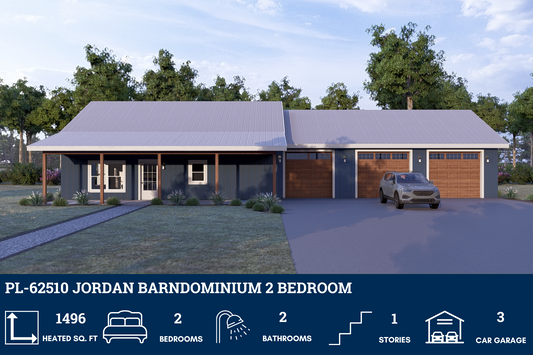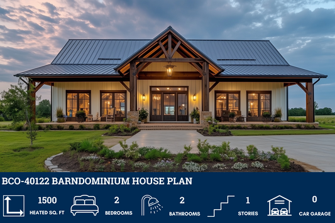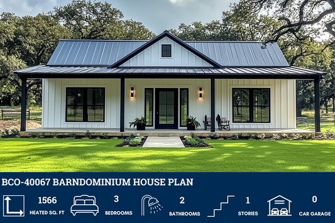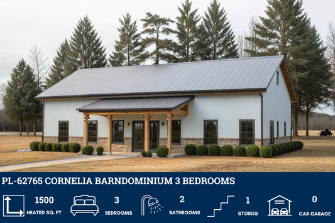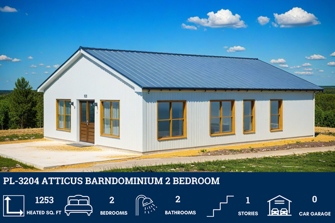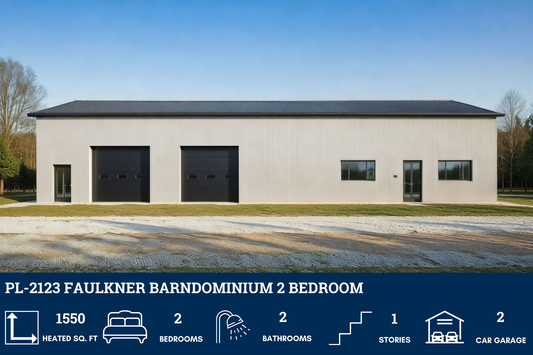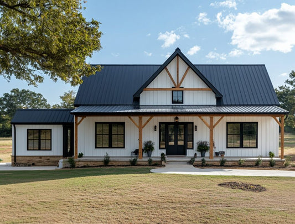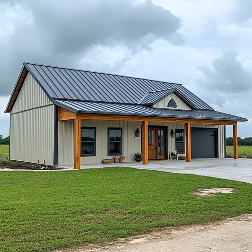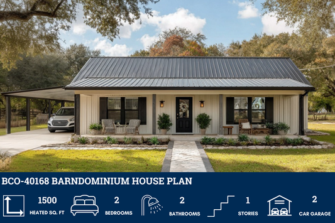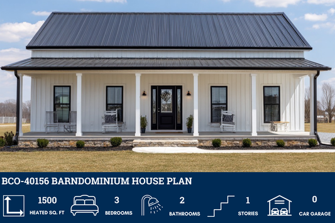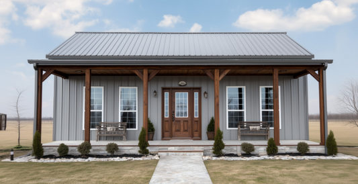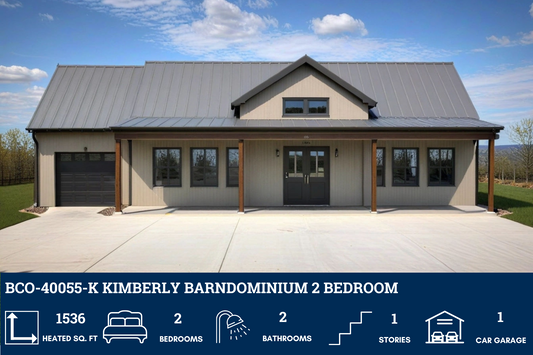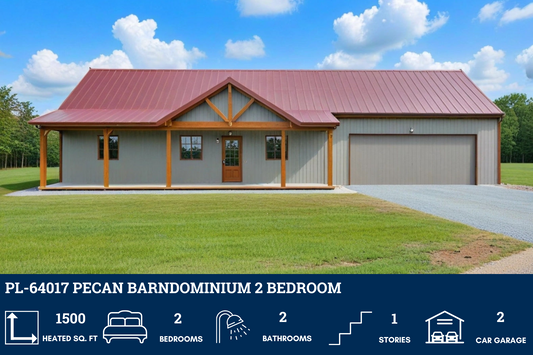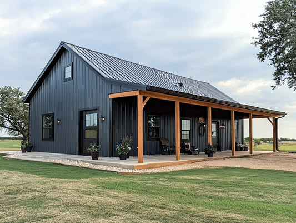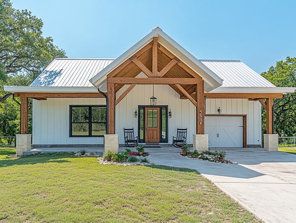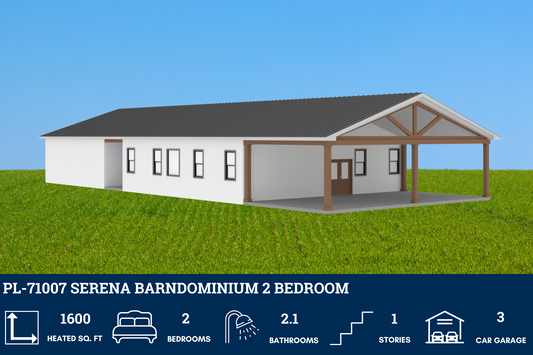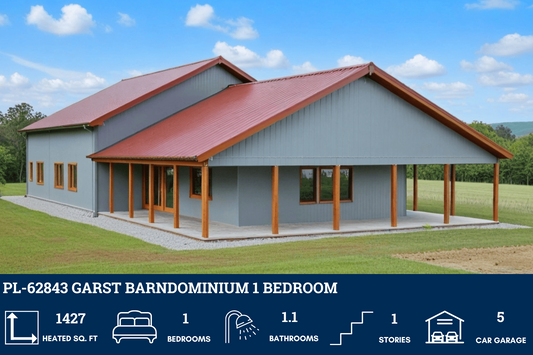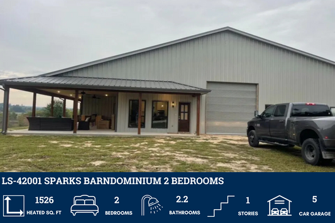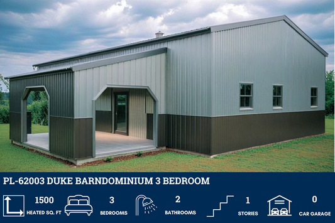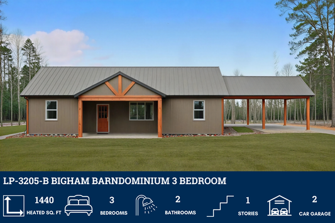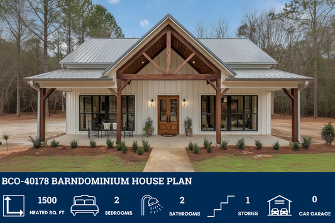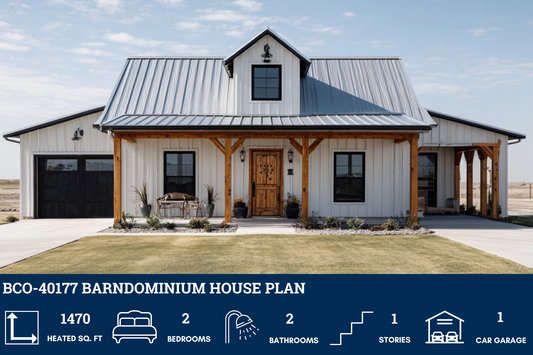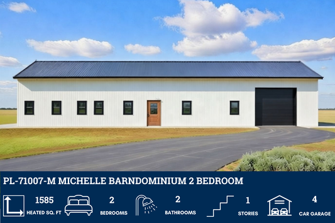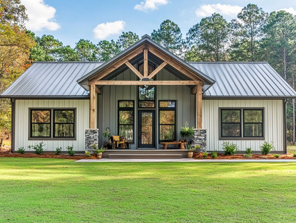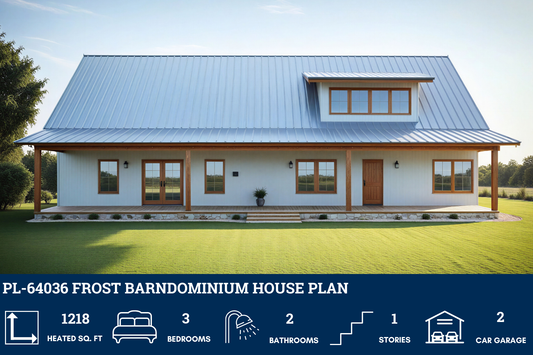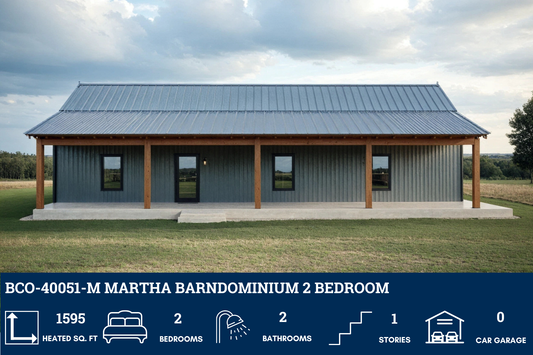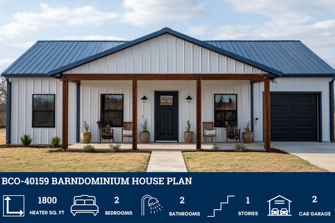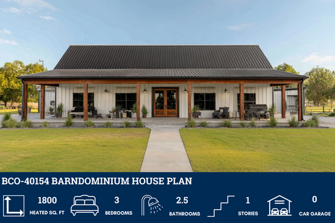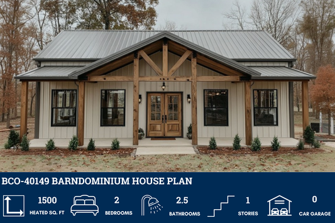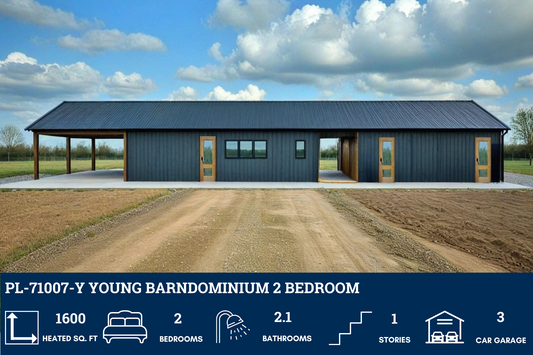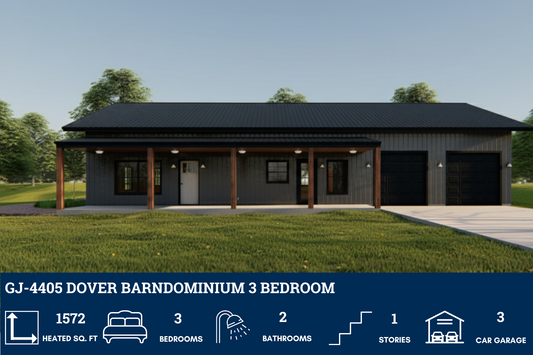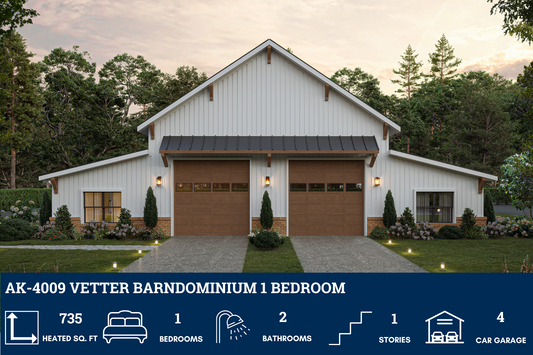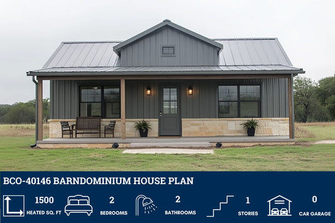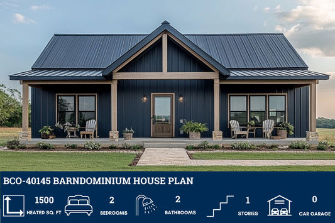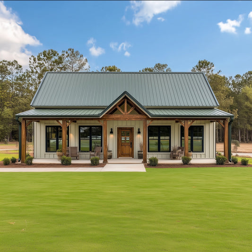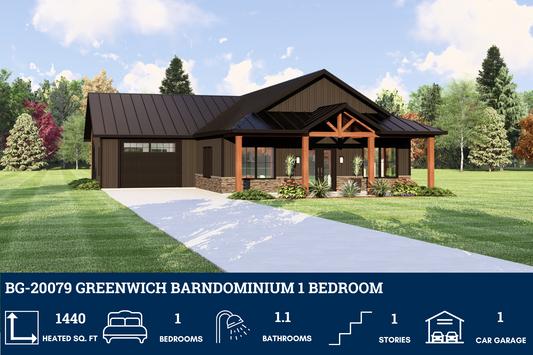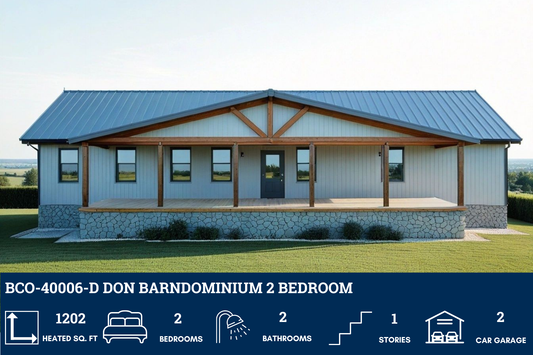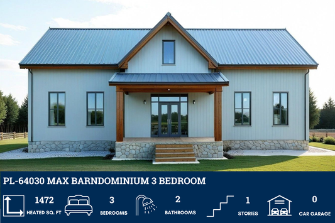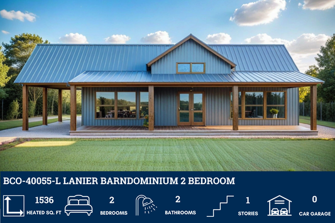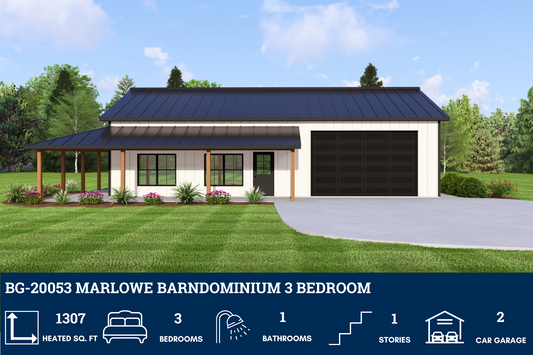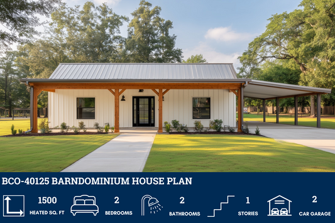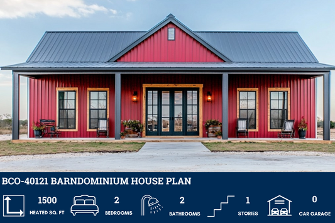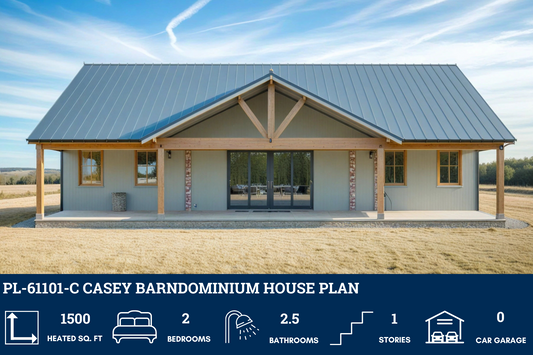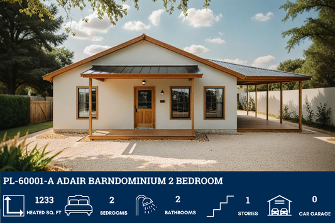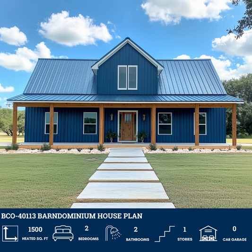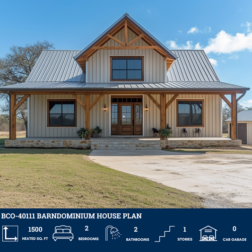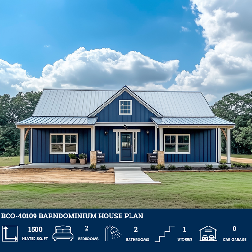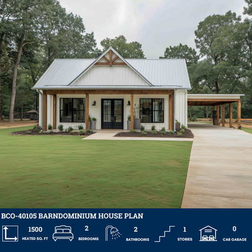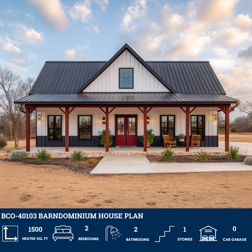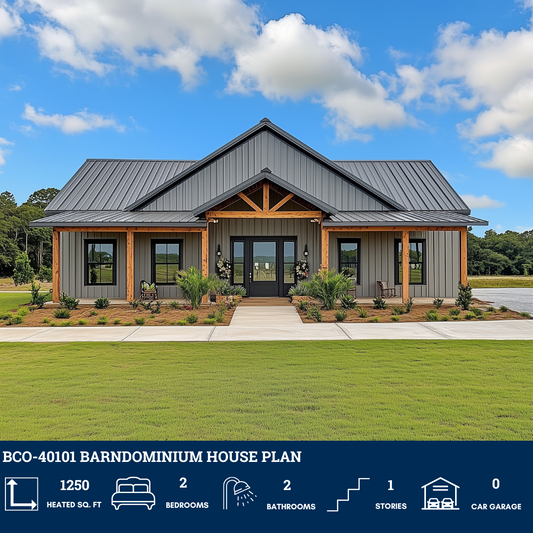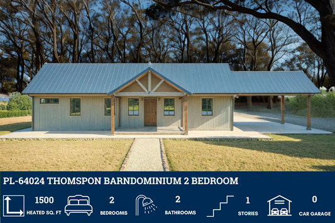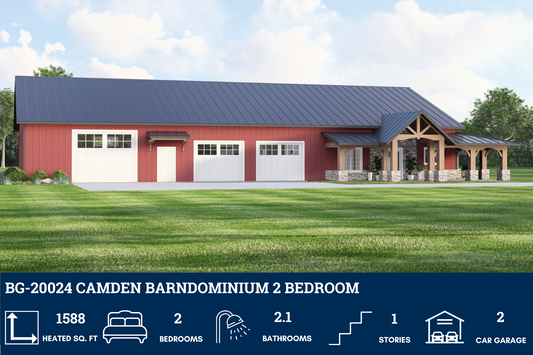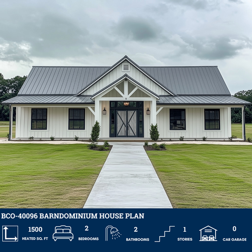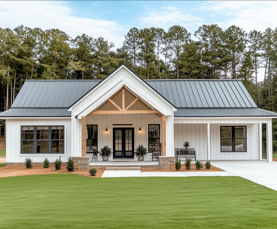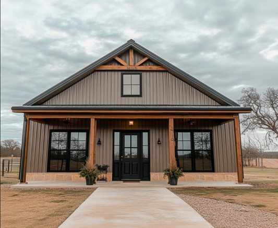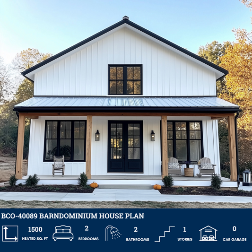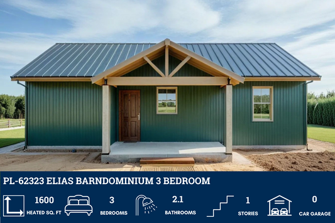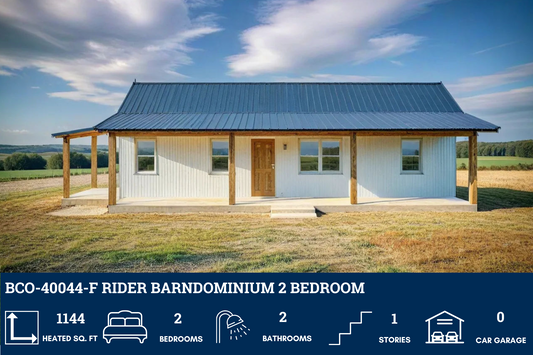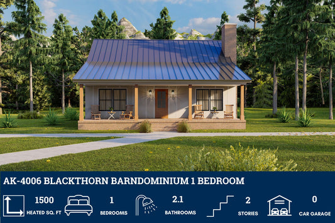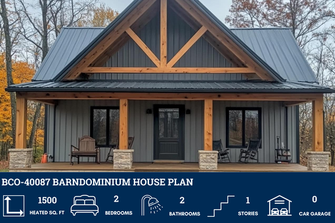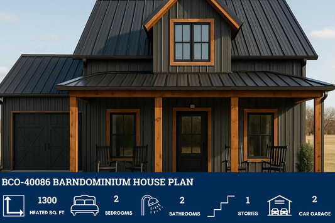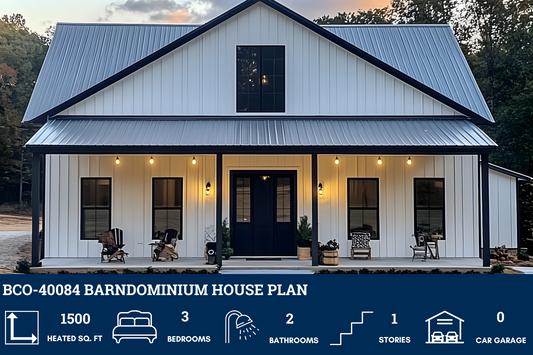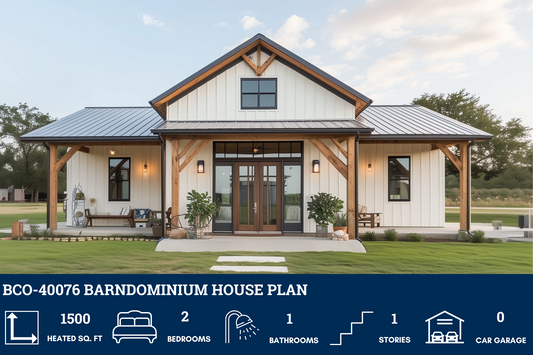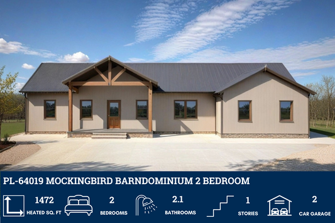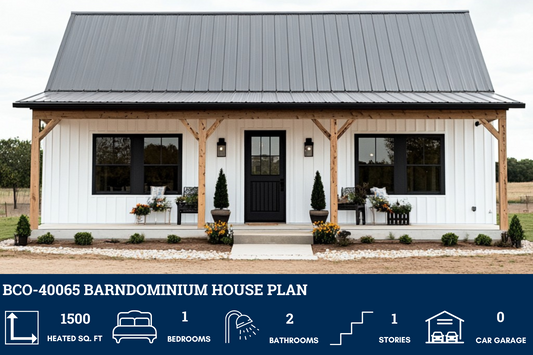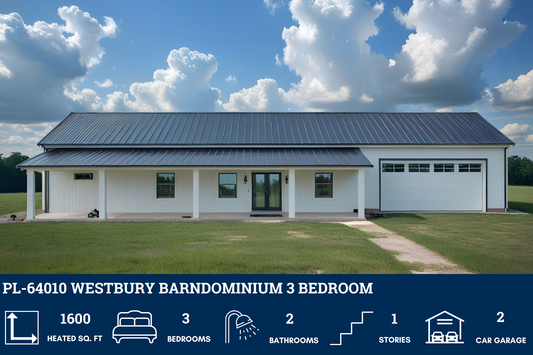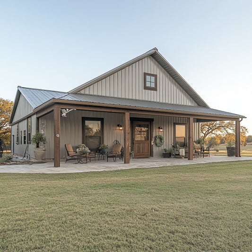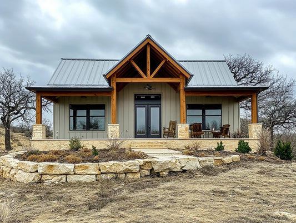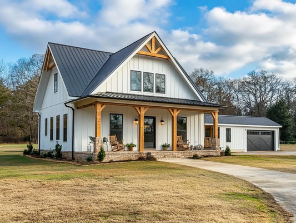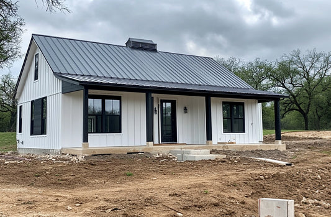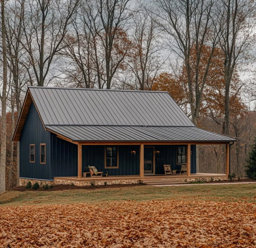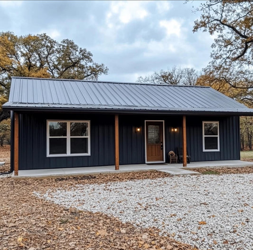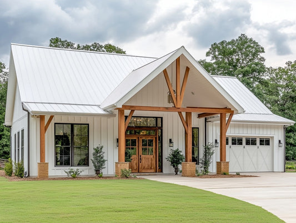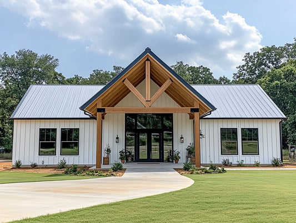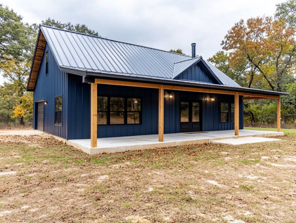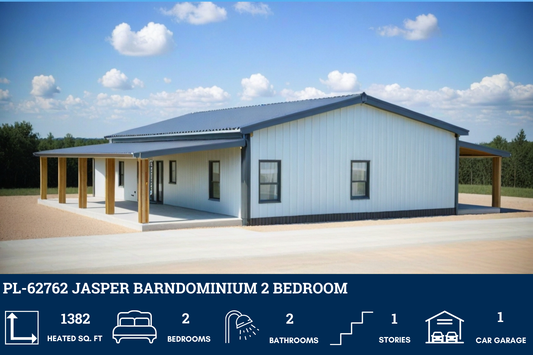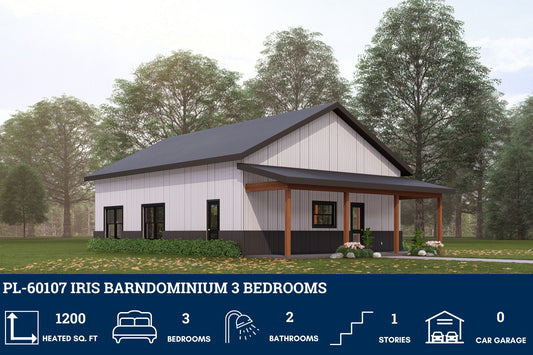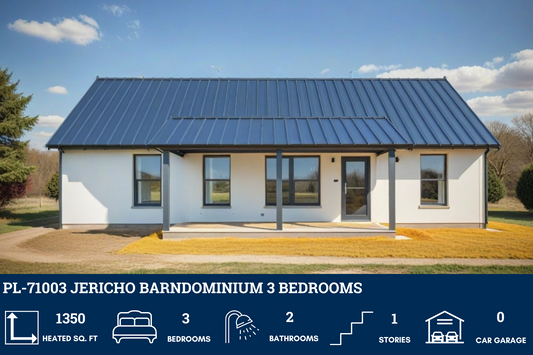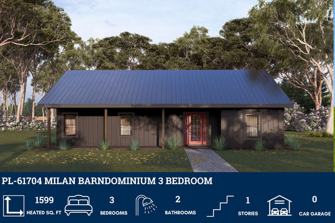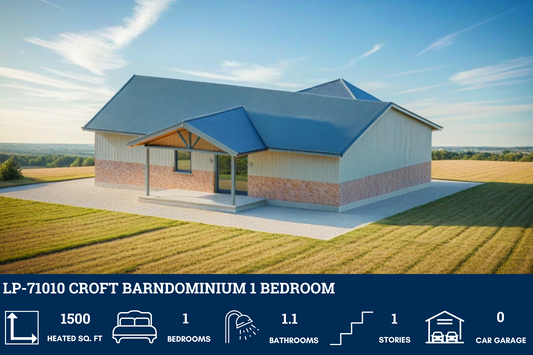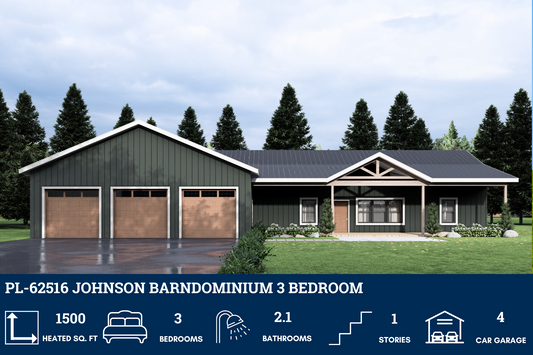Number of Bedrooms
Number of Bathrooms
Number of Stories
Heated Square Footage
Garage / Shop
Specialty Features
-
PL-61101 Lizbeth Barndominium House Plan
Regular price From $849.99 USDRegular priceUnit price per -
BCO-40025 Bluebonnet Barndominium House Plan
Regular price From $849.99 USDRegular priceUnit price per -
PL-62303 Gorefield Barndominium House Plans
Regular price From $849.99 USDRegular priceUnit price per -
CDD-1005 Chaston Barndominium House Plans
Regular price From $849.99 USDRegular priceUnit price per -
CDD-4103 Prairie Barndominium House Plan
Regular price From $849.99 USDRegular priceUnit price per -
PL-60001 Coral Barndominium House Plan
Regular price From $849.99 USDRegular priceUnit price per -
BCO-40055 Barndominium House Plan
Regular price From $1,349.99 USDRegular priceUnit price per -
BCO-40001-R Eden Barndominium House Plan
Regular price From $849.99 USDRegular priceUnit price per -
LP-3205 Starnes Barndominium House Plan
Regular price From $849.99 USDRegular priceUnit price per -
BCO-40006 Flora Barndominium House Plan
Regular price From $849.99 USDRegular priceUnit price per -
BCO-40052 Michael Barndominium House Plan
Regular price From $1,349.99 USDRegular priceUnit price per -
PL-62510 Jordan Barndominium House Plan
Regular price From $849.99 USDRegular priceUnit price per -
BCO-40122 Carl Barndominium House Plan
Regular price From $849.99 USDRegular priceUnit price per -
BCO-40067 Barndominium House Plan
Regular price From $1,349.99 USDRegular priceUnit price per -
PL-62765 Cornelia Barndominium House Plan
Regular price From $849.99 USDRegular priceUnit price per -
PL-3204 Atticus Barndominium House Plan
Regular price From $849.99 USDRegular priceUnit price per -
BCO-40068 Zane Barndominium House Plan
Regular price From $849.99 USDRegular priceUnit price per -
PL-2123 Faulkner Barndominium House Plan
Regular price From $849.99 USDRegular priceUnit price per -
BCO-40063 Houston Barndominium House Plan
Regular price From $849.99 USDRegular priceUnit price per -
BCO-40061 Elise Barndominium House Plan
Regular price From $849.99 USDRegular priceUnit price per -
BCO-40168 Barndominium House Plan
Regular price From $1,349.99 USDRegular priceUnit price per -
BCO-40156 Barndominium House Plan
Regular price From $1,349.99 USDRegular priceUnit price per -
BCO-40116 Knox Barndominium House Plan
Regular price From $849.99 USDRegular priceUnit price per -
BCO-40055-K Kimberly Barndominium House Plan
Regular price From $849.99 USDRegular priceUnit price per -
PL-64017 Pecan Barndominium House Plan
Regular price From $849.99 USDRegular priceUnit price per -
BCO-40051 Barndominium House Plan
Regular price From $1,349.99 USDRegular priceUnit price per -
BCO-40029 Barndominium House Plan
Regular price From $1,349.99 USDRegular priceUnit price per -
BCO-40036 Moose Barndominium House Plan
Regular price From $849.99 USDRegular priceUnit price per -
PL-71007 Serena Barndominium House Plan
Regular price From $849.99 USDRegular priceUnit price per -
PL-62843 Garst Barndominium House Plan
Regular price From $849.99 USDRegular priceUnit price per -
LS-42001 Sparks Barndominium House Plan
Regular price From $849.99 USDRegular priceUnit price per -
PL-62003 Duke Barndominium House Plan
Regular price From $849.99 USDRegular priceUnit price per -
LP-3205-B Bigham Barndominium House Plan
Regular price From $849.99 USDRegular priceUnit price per -
BCO-40178 Barndominium House Plan
Regular price From $1,349.99 USDRegular priceUnit price per -
BCO-40177 Barndominium House Plan
Regular price From $1,349.99 USDRegular priceUnit price per -
PL-71007-M Michelle Barndominium House Plan
Regular price From $849.99 USDRegular priceUnit price per -
BCO-40057 Dominic Barndominium House Plan
Regular price From $849.99 USDRegular priceUnit price per -
PL-64036 Frost Barndominium House Plan
Regular price From $849.99 USDRegular priceUnit price per -
BCO-40051-M Martha Barndominium House Plan
Regular price From $849.99 USDRegular priceUnit price per -
BCO-40159 Barndominium House Plan
Regular price From $1,349.99 USDRegular priceUnit price per -
BCO-40154 Barndominium House Plan
Regular price From $1,349.99 USDRegular priceUnit price per -
BCO-40149 Barndominium House Plan
Regular price From $1,349.99 USDRegular priceUnit price per -
PL-71007-Y Young Barndominium House Plan
Regular price From $849.99 USDRegular priceUnit price per -
GJ-4405 Dover Barndominium House Plan
Regular price From $849.99 USDRegular priceUnit price per -
AK-4009 Vetter Barndominium House Plan
Regular price From $849.99 USDRegular priceUnit price per -
BCO-40146 Barndominium House Plan
Regular price From $1,349.99 USDRegular priceUnit price per -
BCO-40145 Barndominium House Plan
Regular price From $1,349.99 USDRegular priceUnit price per -
BCO-40140 Barndominium House Plan
Regular price From $1,349.99 USDRegular priceUnit price per -
BG-20079 Greenwich Barndominium House Plan
Regular price From $1,050.00 USDRegular priceUnit price per -
BCO-40006-D Don Barndominium House Plan
Regular price From $849.99 USDRegular priceUnit price per -
PL-64030 Max Barndominium House Plan
Regular price From $849.99 USDRegular priceUnit price per -
BCO-40055-L Lanier Barndominium House Plan
Regular price From $849.99 USDRegular priceUnit price per -
BG-20053 Marlowe Barndominium House Plan
Regular price From $1,050.00 USDRegular priceUnit price per -
RP-10007 Beaumont Barndominium House Plan
Regular price From $849.99 USDRegular priceUnit price per -
BCO-40125 Barndominium House Plan
Regular price From $1,349.99 USDRegular priceUnit price per -
BCO-40121 Barndominium House Plan
Regular price From $1,349.99 USDRegular priceUnit price per -
PL-61101-C Casey Barndominium House Plan
Regular price From $849.99 USDRegular priceUnit price per -
PL-60001-A Adair Barndominium House Plan
Regular price From $849.99 USDRegular priceUnit price per -
BCO-40113 Barndominium House Plan
Regular price From $1,349.99 USDRegular priceUnit price per -
BCO-40111 Barndominium House Plan
Regular price From $1,349.99 USDRegular priceUnit price per -
BCO-40109 Barndominium House Plan
Regular price From $1,349.99 USDRegular priceUnit price per -
BCO-40105 Barndominium House Plan
Regular price From $1,349.99 USDRegular priceUnit price per -
BCO-40103 Barndominium House Plan
Regular price From $1,349.99 USDRegular priceUnit price per -
BCO-40101 Barndominium House Plan
Regular price From $1,349.99 USDRegular priceUnit price per -
PL-64024 Thompson Barndominium House Plan
Regular price From $849.99 USDRegular priceUnit price per -
BG-20024 Camden Barndominium House Plan
Regular price From $1,250.00 USDRegular priceUnit price per -
BCO-40096 Barndominium House Plan
Regular price From $1,349.99 USDRegular priceUnit price per -
BCO-40095 Denver Barndominium House Plan
Regular price From $849.99 USDRegular priceUnit price per -
BCO-40092 Trenton Barndominium House Plan
Regular price From $849.99 USDRegular priceUnit price per -
BCO-40089 Barndominium House Plan
Regular price From $1,349.99 USDRegular priceUnit price per -
PL-62323 Elias Barndominium House Plan
Regular price From $849.99 USDRegular priceUnit price per -
BCO-40044-F Rider Barndominium House Plan
Regular price From $849.99 USDRegular priceUnit price per -
AK-4006 Blackthorn Barndominium House Plan
Regular price From $1,695.00 USDRegular priceUnit price per -
BCO-40087 Barndominium House Plan
Regular price From $1,349.99 USDRegular priceUnit price per -
BCO-40086 Barndominium House Plan
Regular price From $1,349.99 USDRegular priceUnit price per -
BCO-40084 Barndominium House Plan
Regular price From $1,349.99 USDRegular priceUnit price per -
BCO-40076 Barndominium House Plan
Regular price From $1,349.99 USDRegular priceUnit price per -
PL-64019 Mockingbird Barndominium House Plan
Regular price From $849.99 USDRegular priceUnit price per -
BCO-40065 Barndominium House Plan
Regular price From $1,349.99 USDRegular priceUnit price per -
PL-64010 Westbury Barndominium House Plan
Regular price From $849.99 USDRegular priceUnit price per -
BCO-40056 Barndominium House Plan
Regular price From $1,349.99 USDRegular priceUnit price per -
BCO-40049 Barndominium House Plan
Regular price From $1,349.99 USDRegular priceUnit price per -
BCO-40004 Barndominium House Plan
Regular price From $1,349.99 USDRegular priceUnit price per -
BCO-40010 Barndominium House Plan
Regular price From $1,349.99 USDRegular priceUnit price per -
BCO-40015 Barndominium House Plan
Regular price From $1,349.99 USDRegular priceUnit price per -
BCO-40016 Barndominium House Plan
Regular price From $1,349.99 USDRegular priceUnit price per -
BCO-40021 Barndominium House Plan
Regular price From $1,349.99 USDRegular priceUnit price per -
BCO-40024 Barndominium House Plan
Regular price From $1,349.99 USDRegular priceUnit price per -
BCO-40032 Barndominium House Plan
Regular price From $1,349.99 USDRegular priceUnit price per -
PL-62762 Jasper Barndominium House Plan
Regular price From $849.99 USDRegular priceUnit price per -
PL-60107 Iris Barndominium House Plan
Regular price From $849.99 USDRegular priceUnit price per -
PL-71003 Jericho Barndominium House Plan
Regular price From $849.99 USDRegular priceUnit price per -
PL-61704 Milan Barndominium House Plan
Regular price From $849.99 USDRegular priceUnit price per -
LP-71010 Croft Barndominium House Plan
Regular price From $849.99 USDRegular priceUnit price per -
PL-62516 Johnson Barndominium House Plan
Regular price From $849.99 USDRegular priceUnit price per


