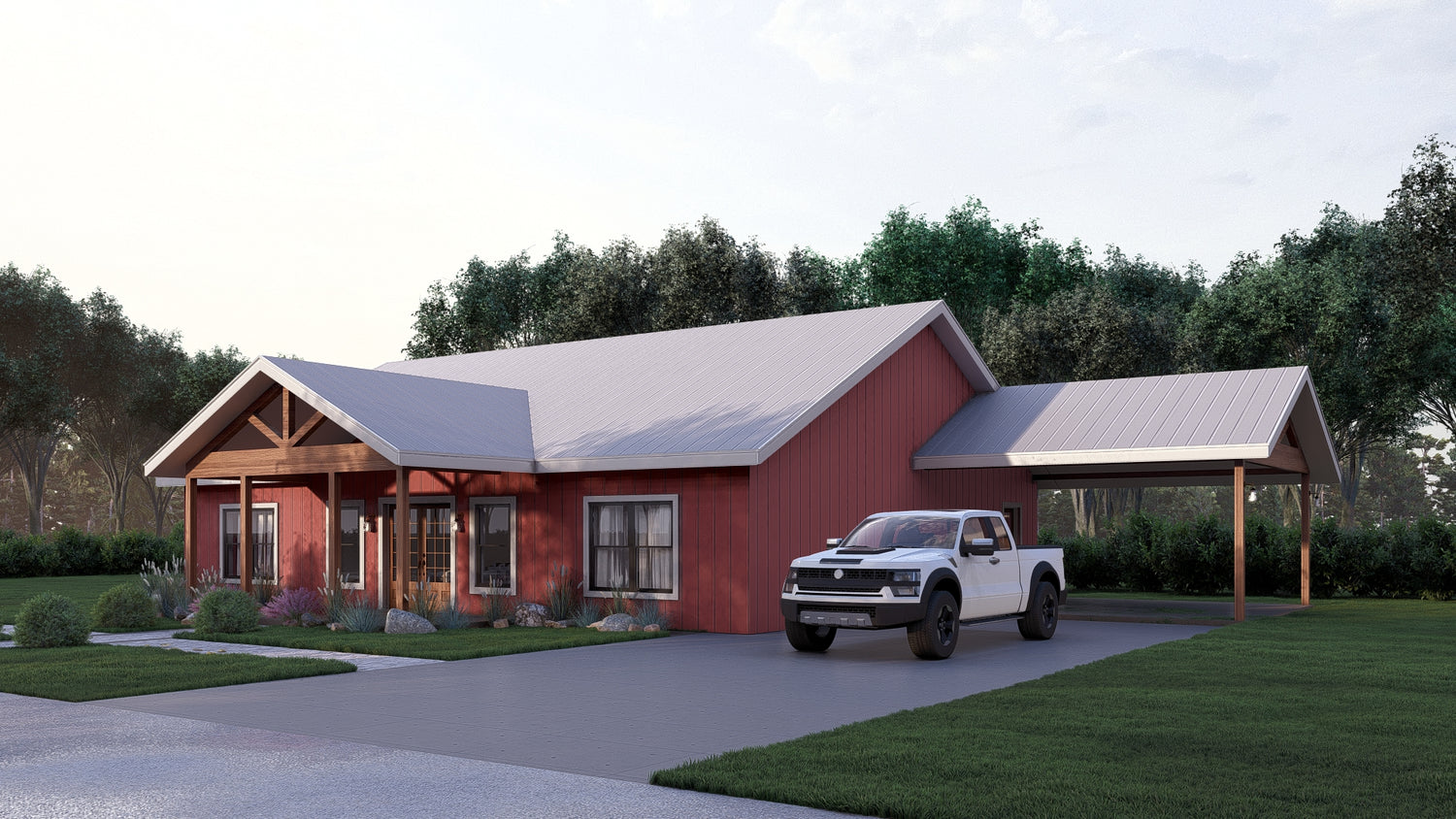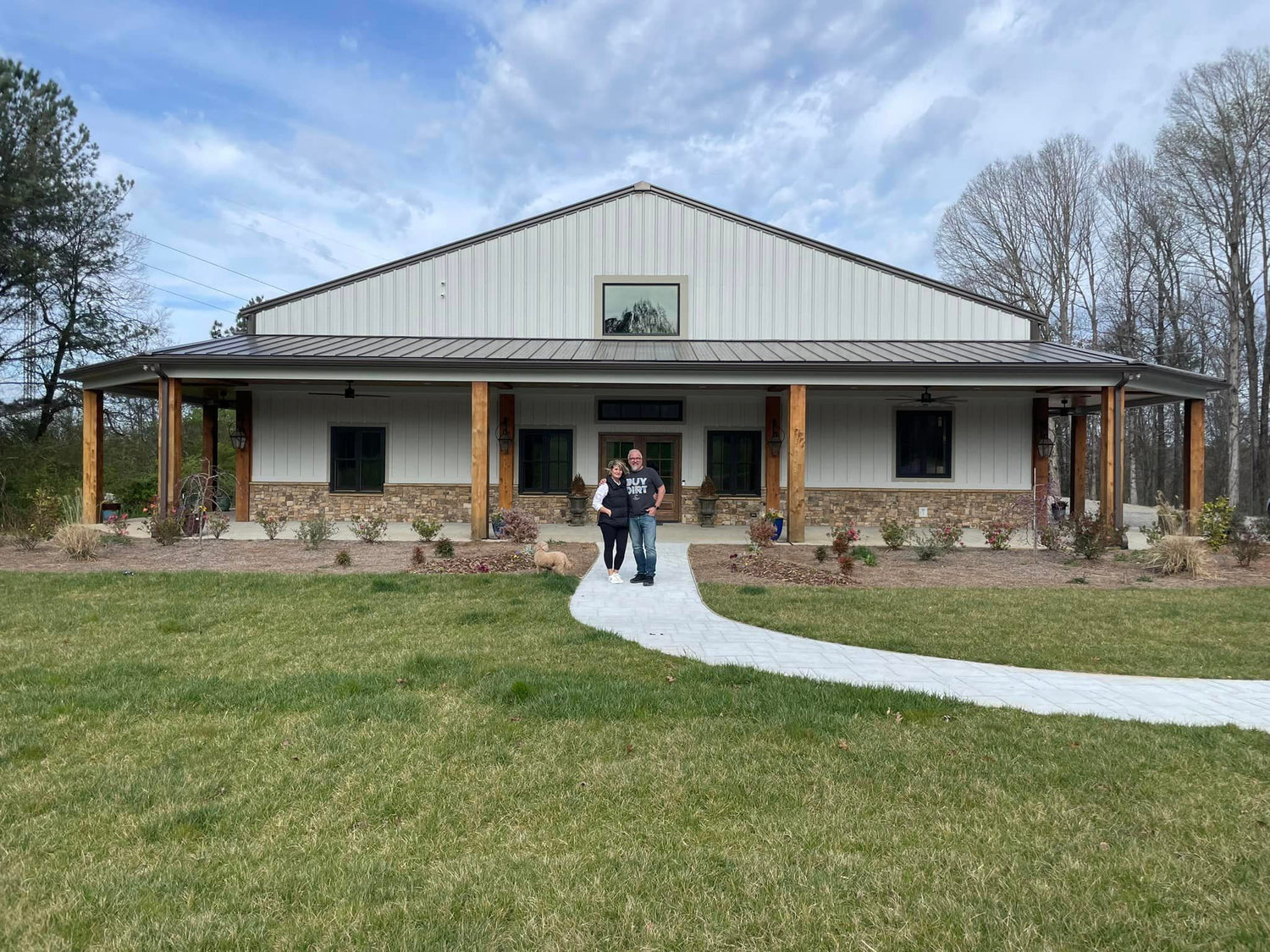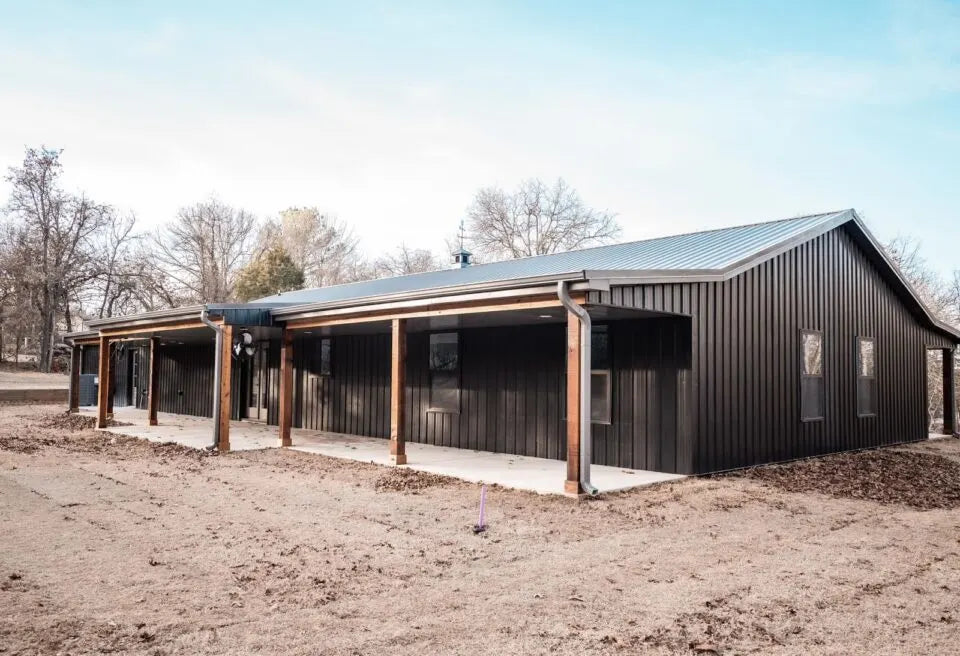Couldn't load pickup availability
Barndominium Plans
BCO-40010 Barndominium House Plan
DETAILS
BCO-40010 Barndominium House Plan
- This single-story home features two bedrooms and two bathrooms within its estimated 1250 square feet.
- The structure measures approximately 25 feet in width and 50 feet in length.
- The layout includes a central living room measuring 17' x 14' and a dining room of the same size.
- The two bedrooms are located on either side of the main living areas, with the master bedroom being slightly larger at 16' x 14'.
-
This design offers comfortable single-level living without a designated garage space.
For more barndominium floor plans, check out our complete collection of 2-bedroom barndominium floor plans.
Need to make changes? Submit a modification request using the button that says Modify This Plan . We will get you a free price quote within 72 hours
What's Included In These Plans
What's Included In These Plans
Our house plan sets have the following details:
4 Elevations – Front, Back, Both Sides
Detailed Floor Plan Drawing
Electrical Plans
Plumbing Plans
Wall Section
Roof Plan
Roof Framing Plan
Foundation Plan
For more information on what's included and examples of what your plans will look like, go here -> https://barndominiumplans.com/pages/whats-included
What's Not Included
What's Not Included
The following items are NOT included:
Architectural or Engineering Stamp - handled locally if required. We can help you find a structural engineer locally
Site Plan - handled locally when required
Energy calculations - handled locally when required
Snow load calculations - handled locally when required
Delivery
Delivery
This plan is available as a digital product or printed + shipped.
If you select digital, the plan will be delivered to you via email as a PDF file.
If you select printed + shipped, your order will ship in 24x36 format within 1 business day of your order.
We ship from the midwest in order to serve the entire country within 3-5 business days!
Return policy
Return policy
All barndominium house plan purchases are FINAL. There are no exchanges or refunds due to the digital nature of the product. Please make sure that the plan you have selected is going to fit your needs.
PDF (Single Build) $1,349.99
DETAILS
BCO-40010 Barndominium House Plan
- This single-story home features two bedrooms and two bathrooms within its estimated 1250 square feet.
- The structure measures approximately 25 feet in width and 50 feet in length.
- The layout includes a central living room measuring 17' x 14' and a dining room of the same size.
- The two bedrooms are located on either side of the main living areas, with the master bedroom being slightly larger at 16' x 14'.
-
This design offers comfortable single-level living without a designated garage space.
For more barndominium floor plans, check out our complete collection of 2-bedroom barndominium floor plans.
Need to make changes? Submit a modification request using the button that says Modify This Plan . We will get you a free price quote within 72 hours
What's Included In These Plans
What's Included In These Plans
Our house plan sets have the following details:
4 Elevations – Front, Back, Both Sides
Detailed Floor Plan Drawing
Electrical Plans
Plumbing Plans
Wall Section
Roof Plan
Roof Framing Plan
Foundation Plan
For more information on what's included and examples of what your plans will look like, go here -> https://barndominiumplans.com/pages/whats-included
What's Not Included
What's Not Included
The following items are NOT included:
Architectural or Engineering Stamp - handled locally if required. We can help you find a structural engineer locally
Site Plan - handled locally when required
Energy calculations - handled locally when required
Snow load calculations - handled locally when required
Delivery
Delivery
This plan is available as a digital product or printed + shipped.
If you select digital, the plan will be delivered to you via email as a PDF file.
If you select printed + shipped, your order will ship in 24x36 format within 1 business day of your order.
We ship from the midwest in order to serve the entire country within 3-5 business days!
Return policy
Return policy
All barndominium house plan purchases are FINAL. There are no exchanges or refunds due to the digital nature of the product. Please make sure that the plan you have selected is going to fit your needs.
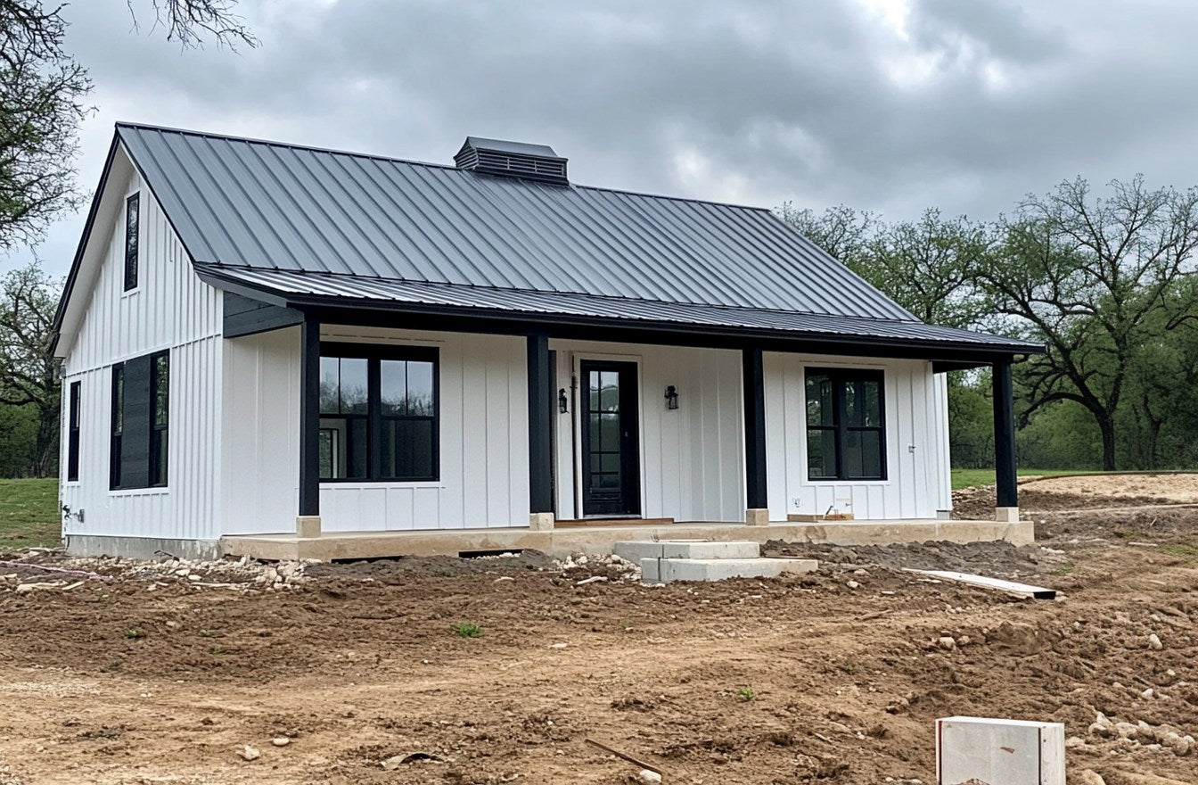
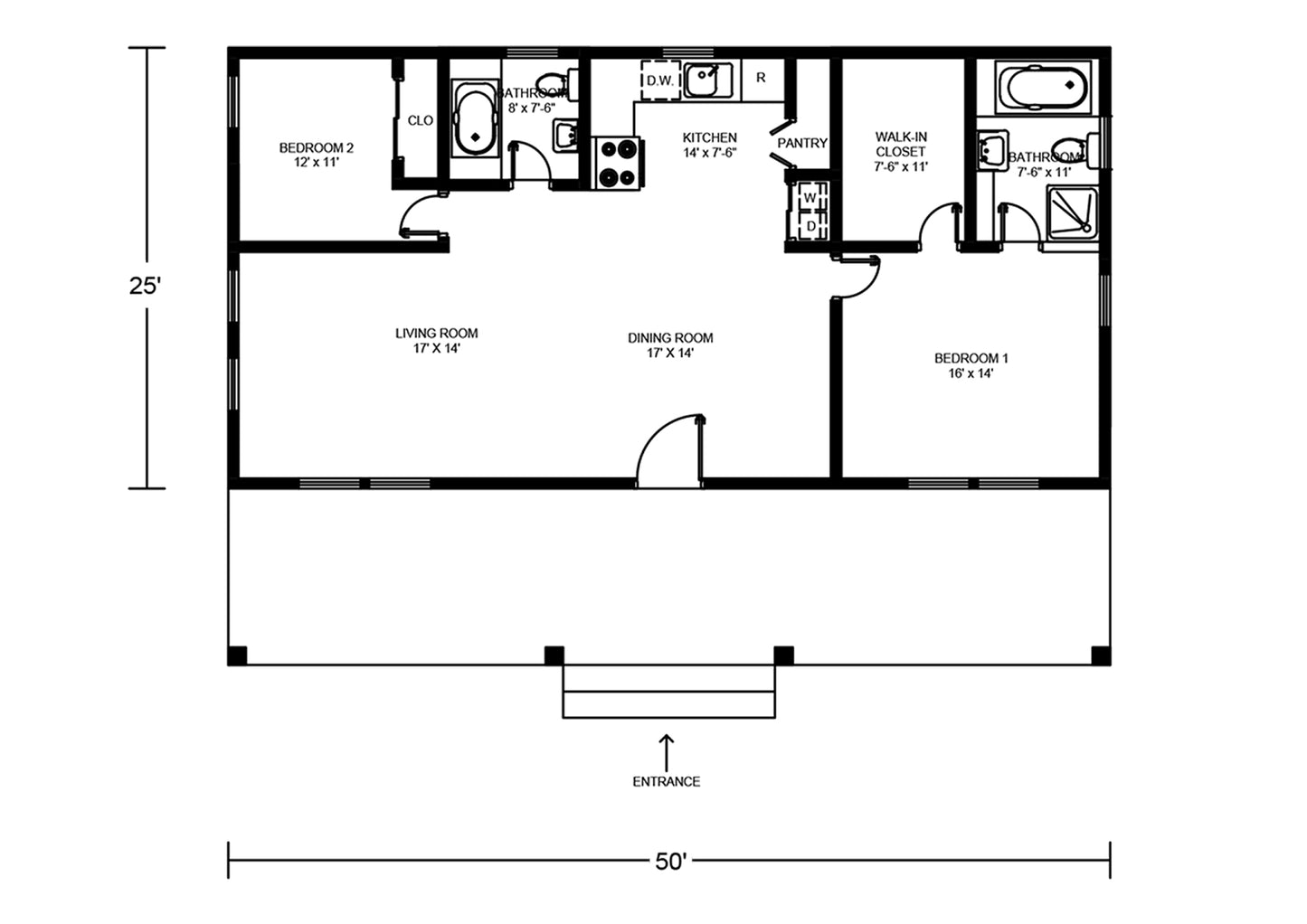
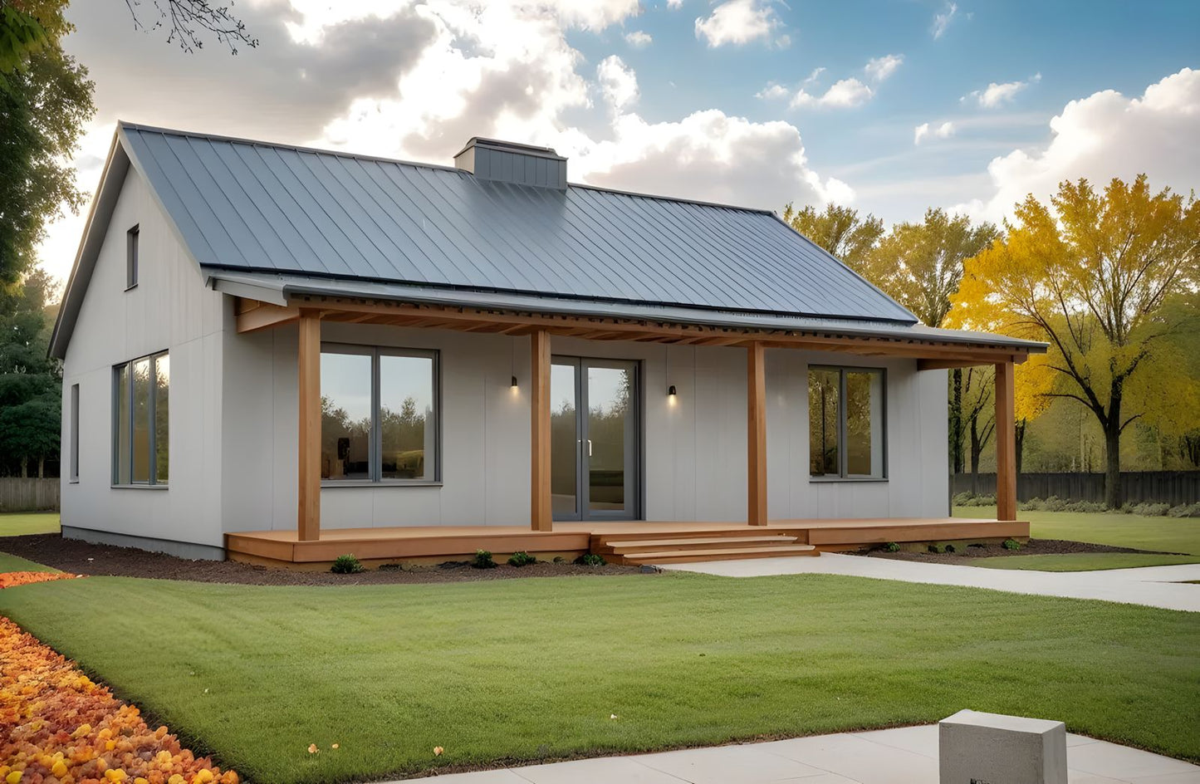
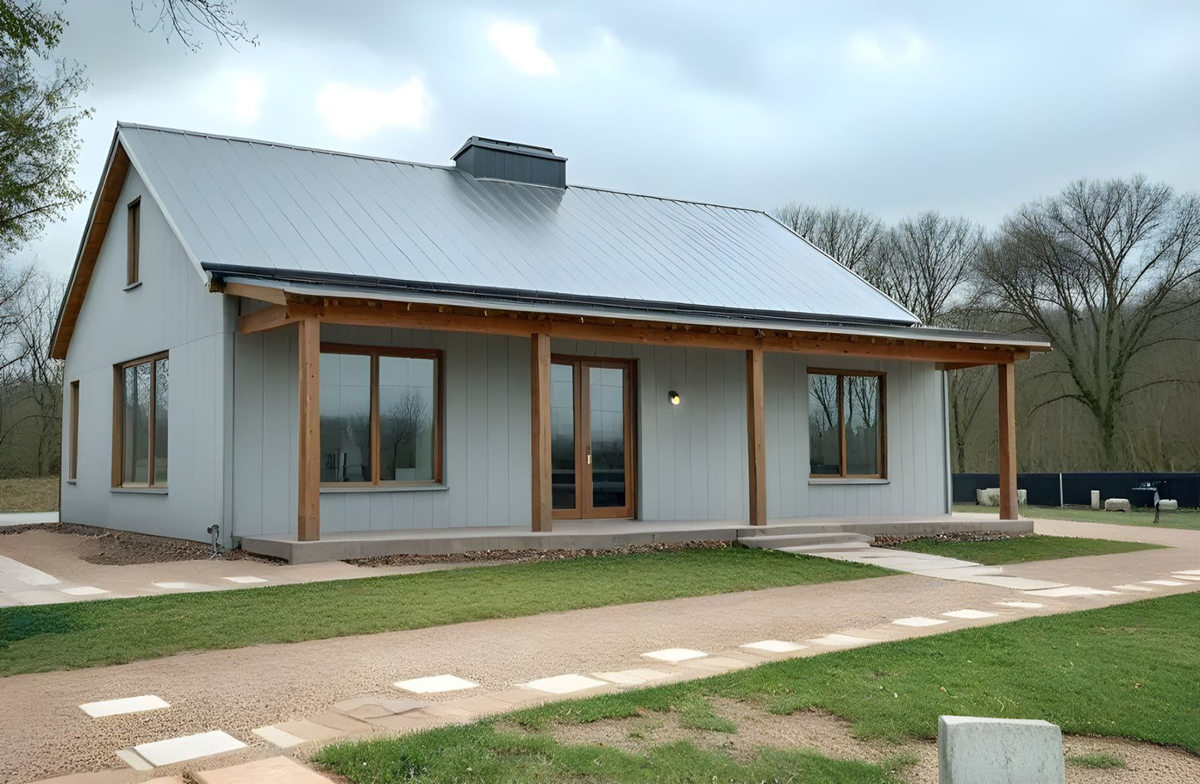
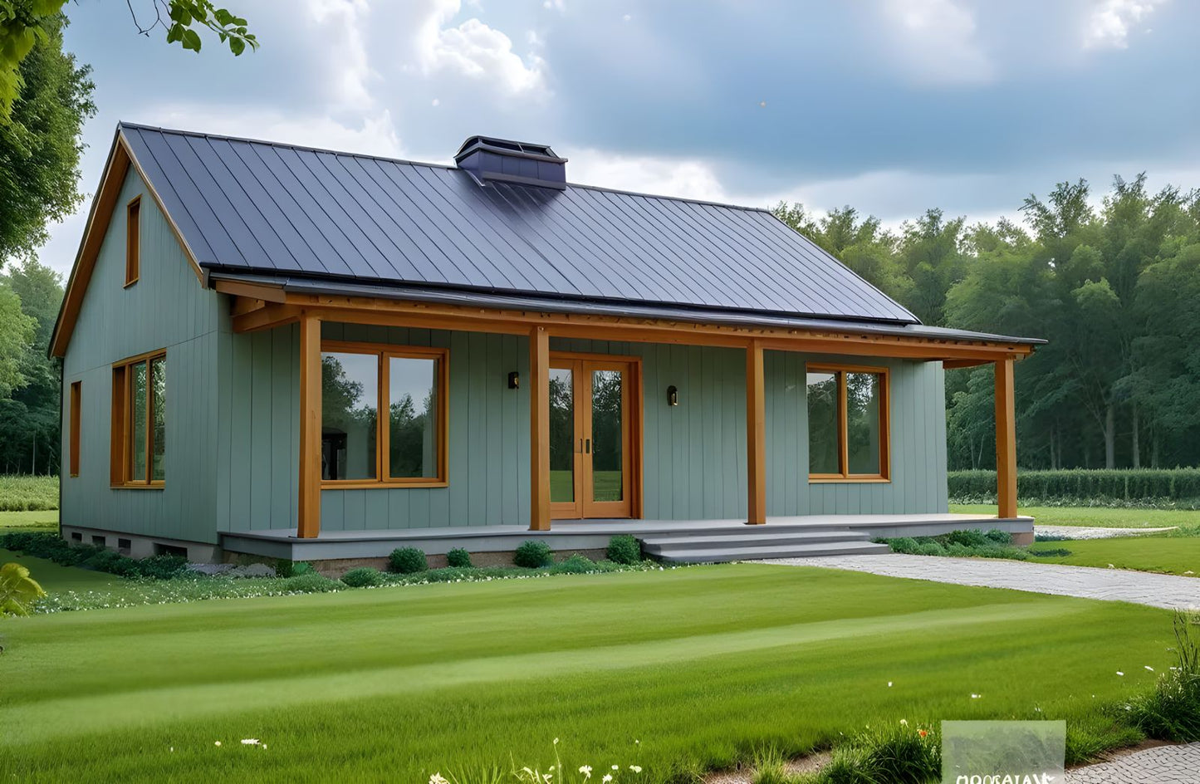
Real Reviews, Real Experiences
How to Build Your Own Barndominium & 120+ House Plans
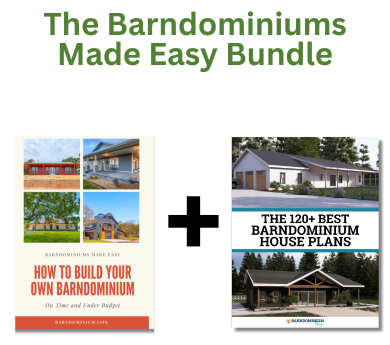
Just getting started on your build? Get the Barndominiums Made Easy Program.
- Choosing a selection results in a full page refresh.







