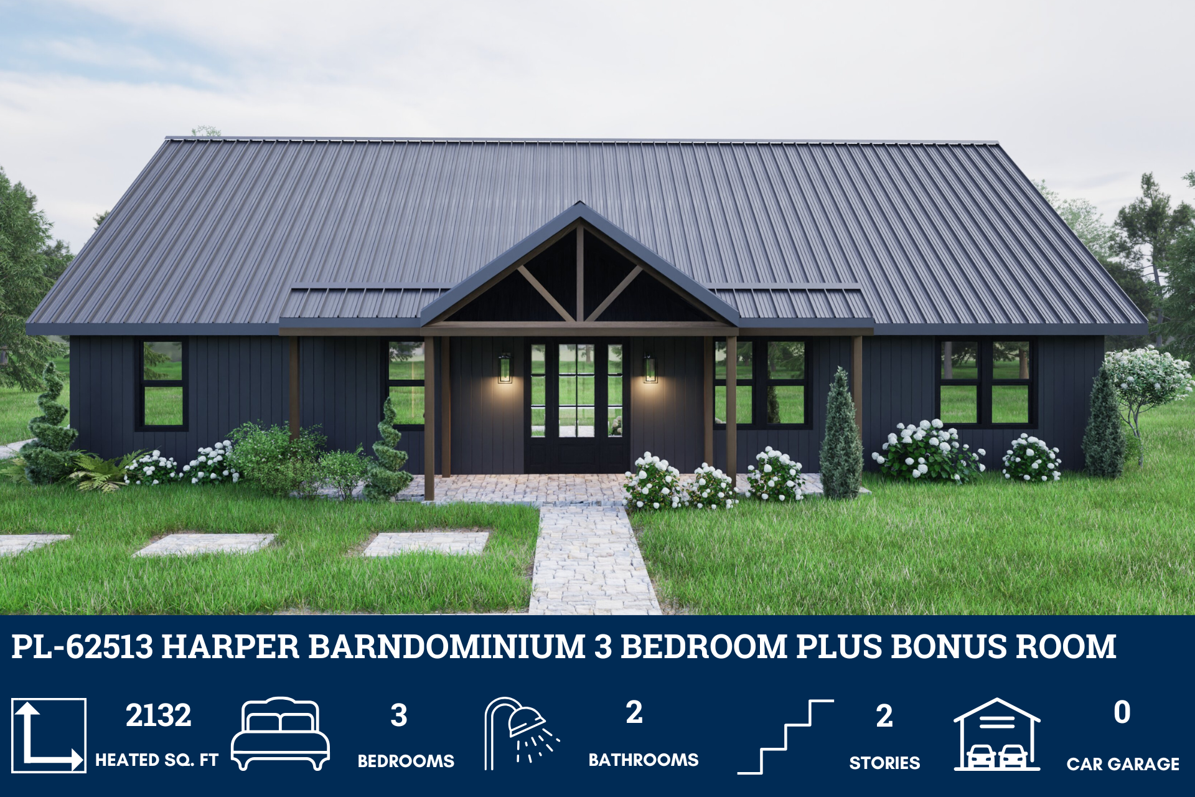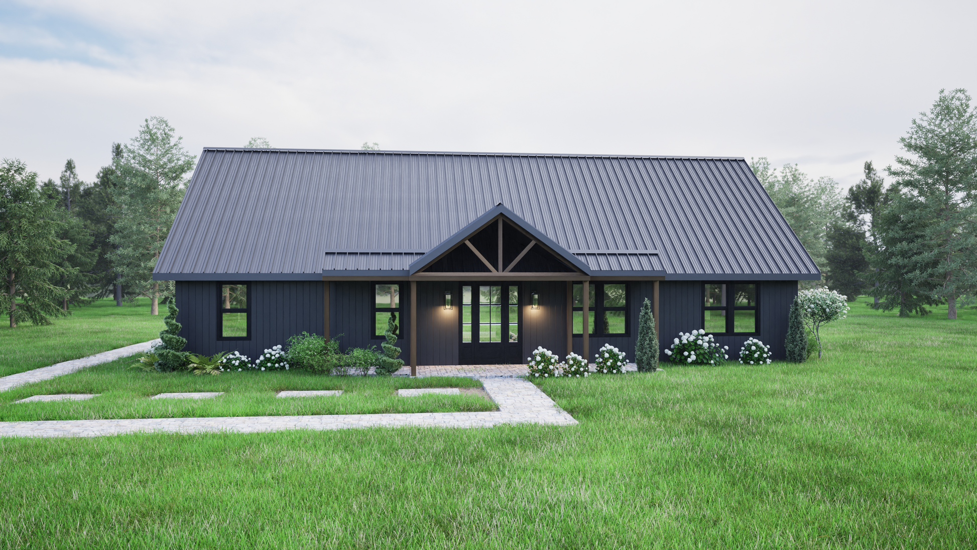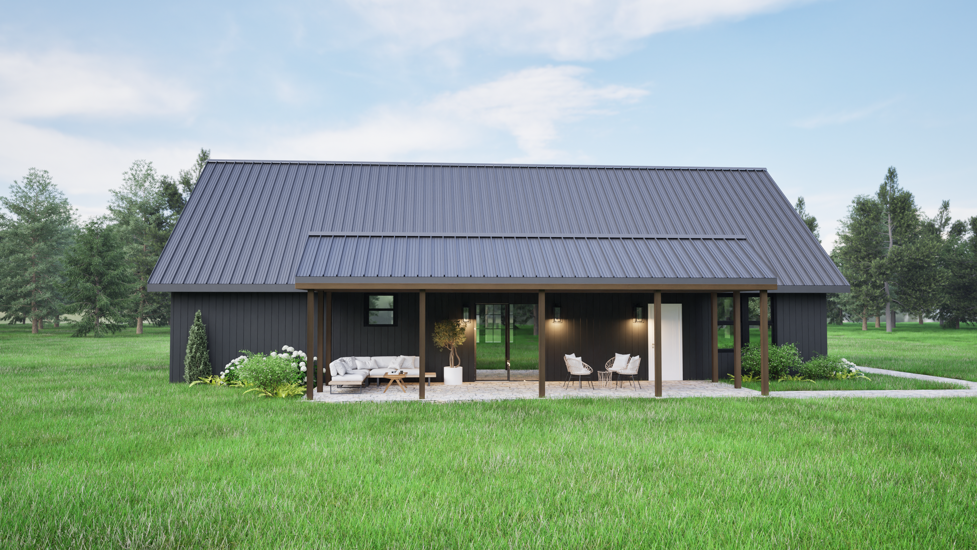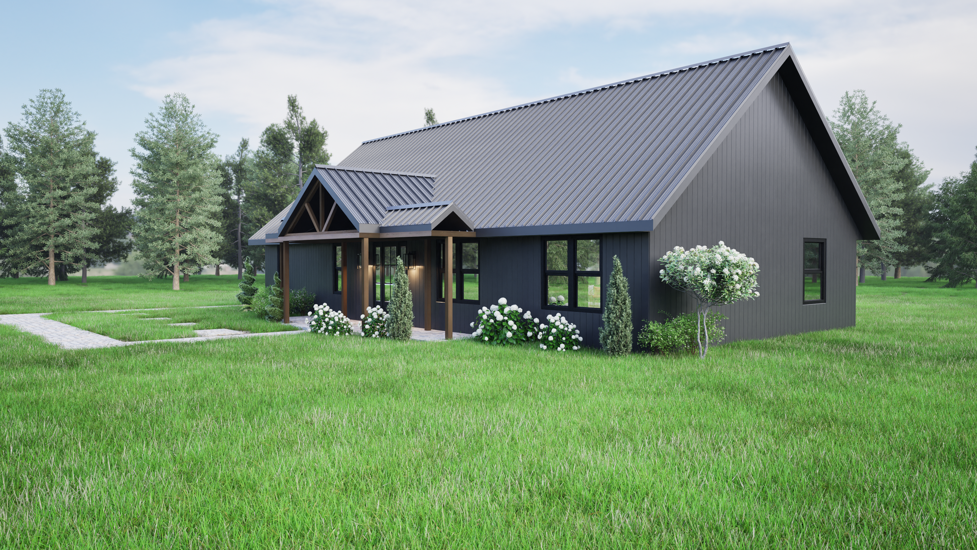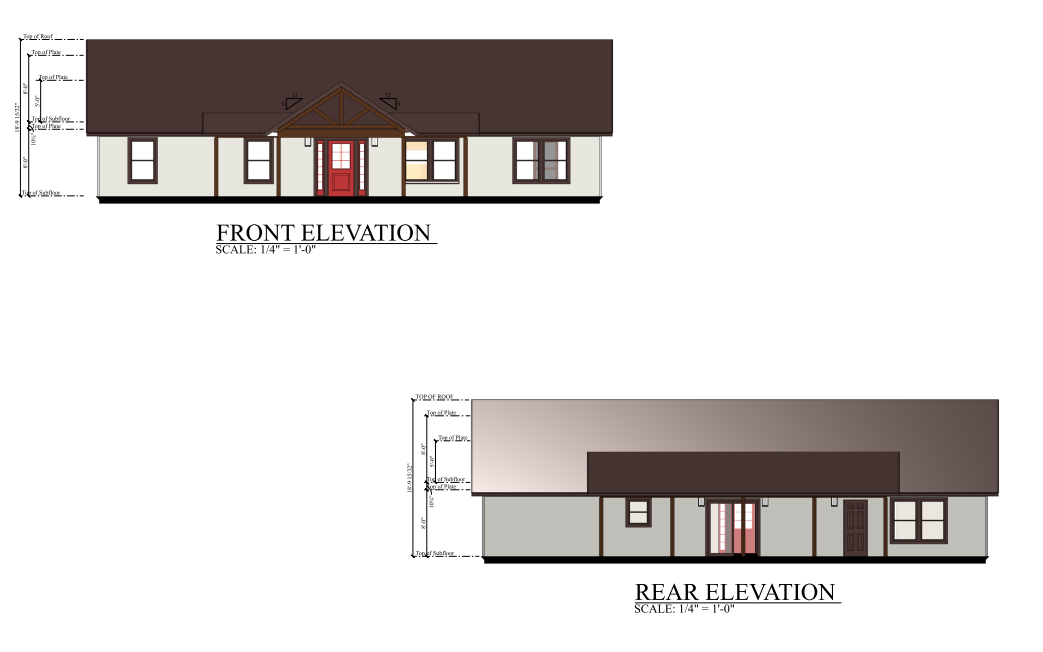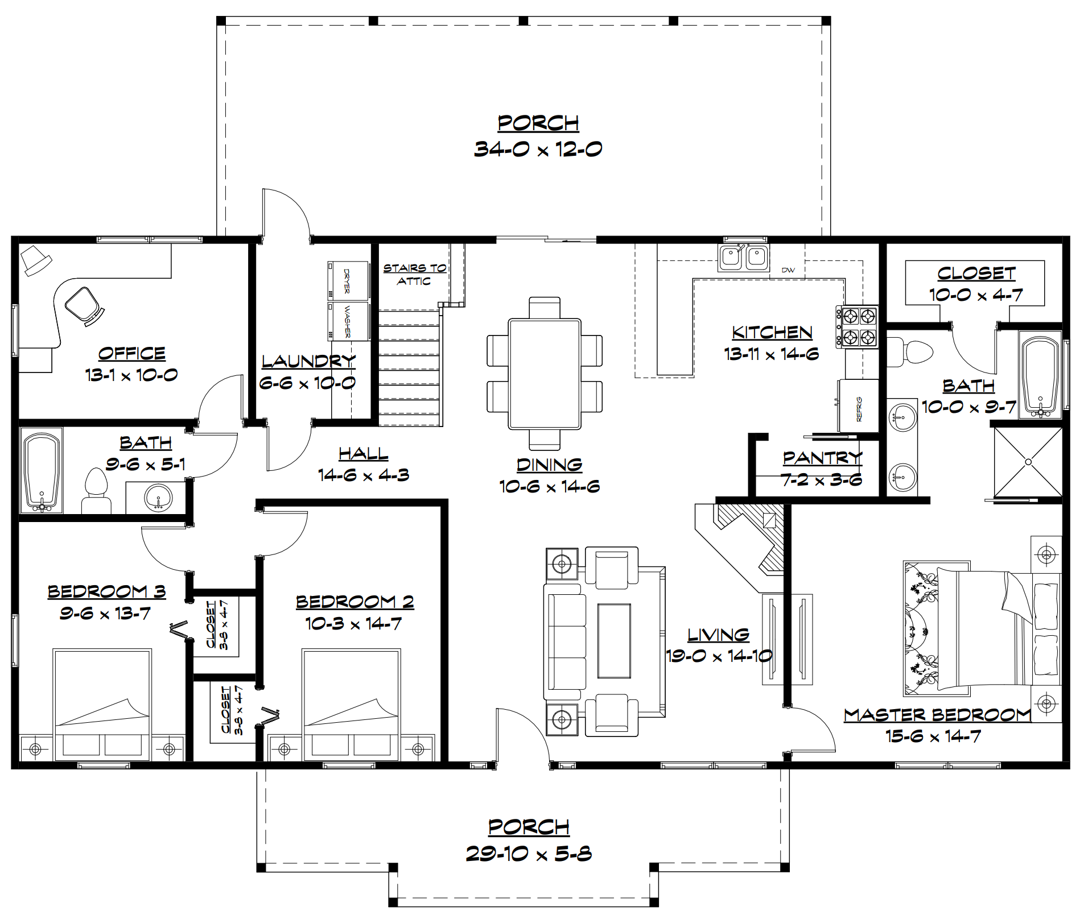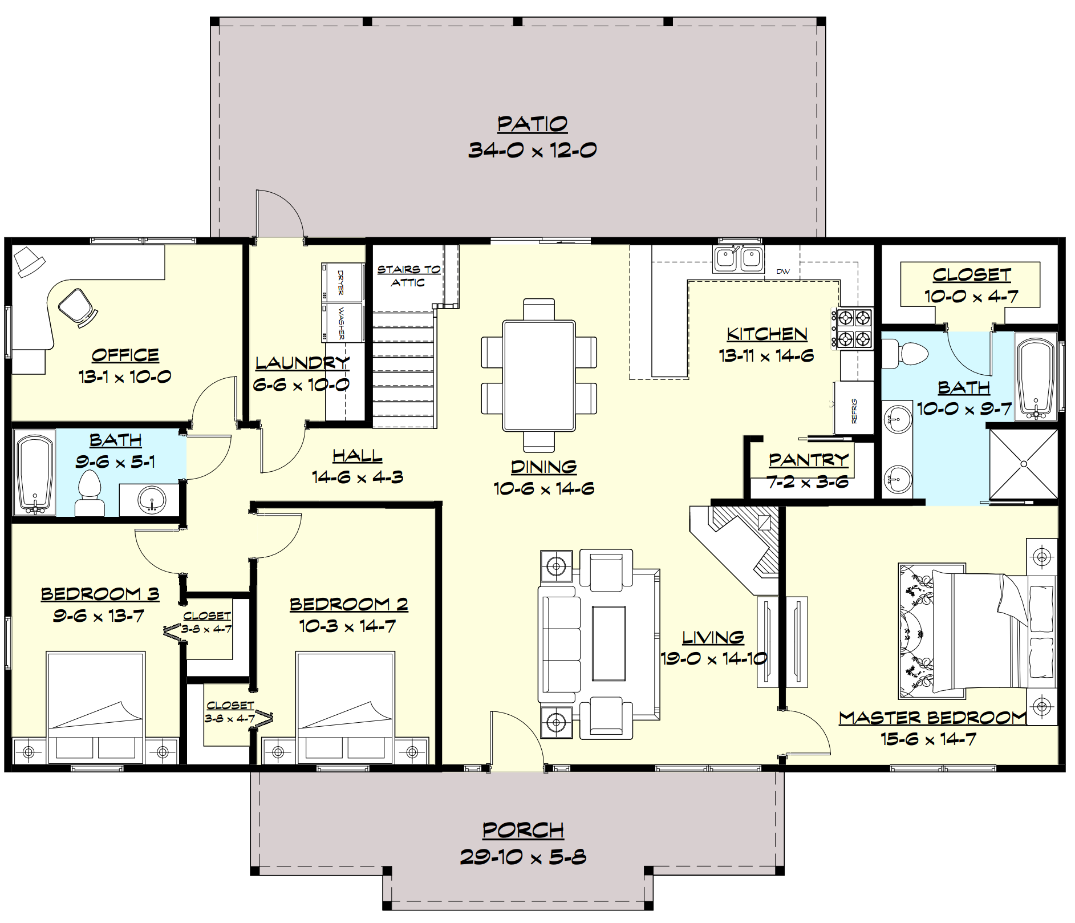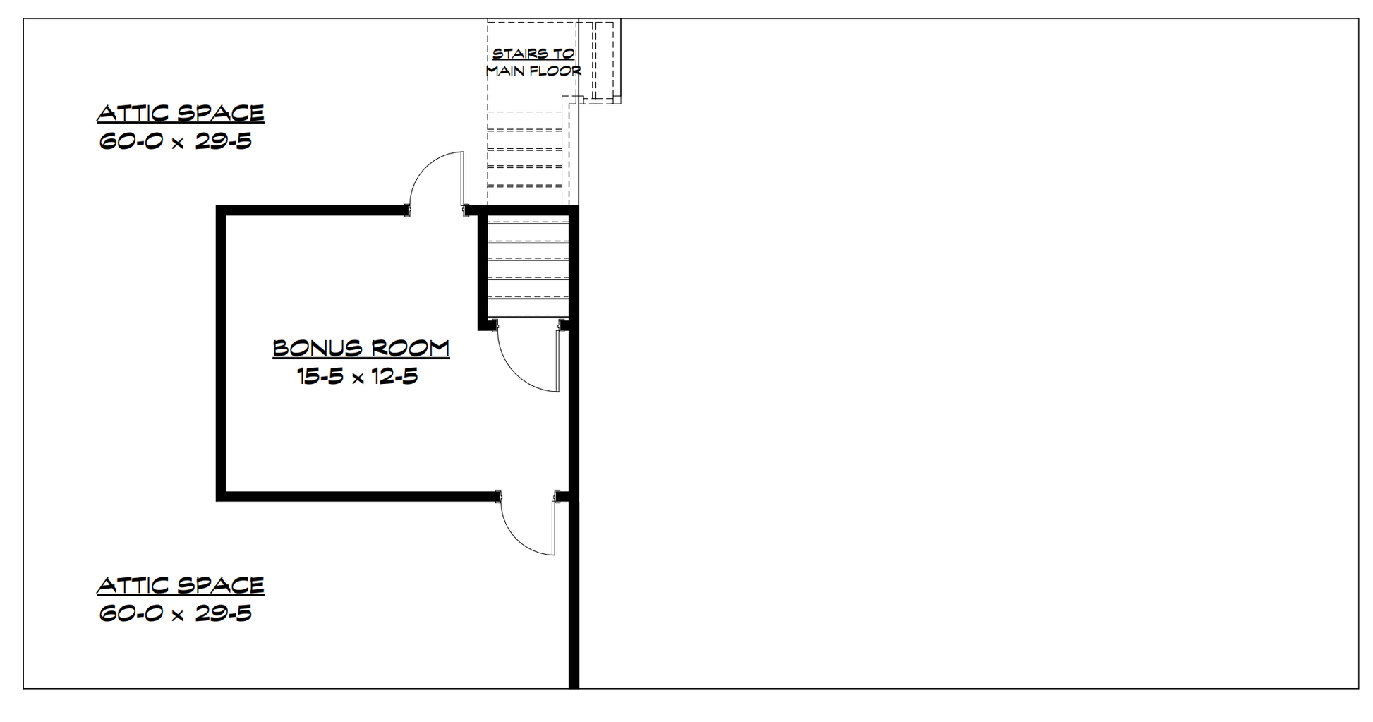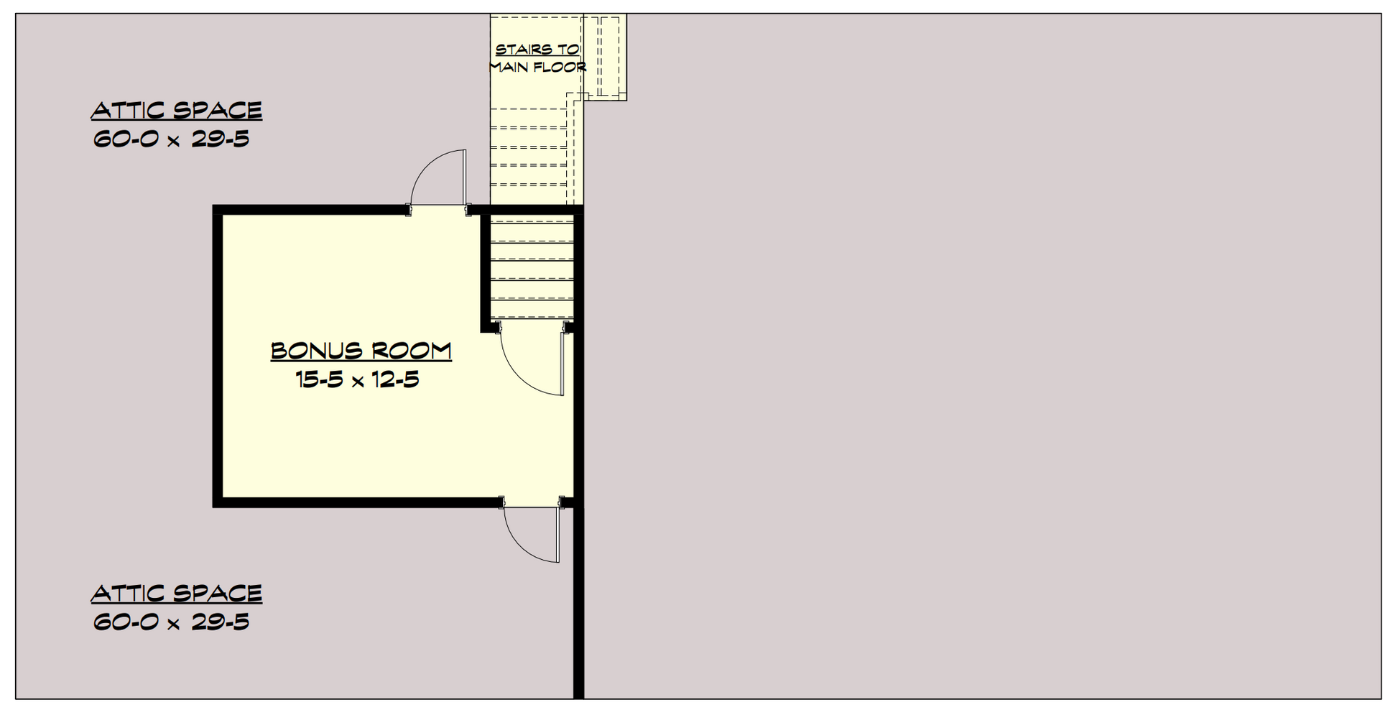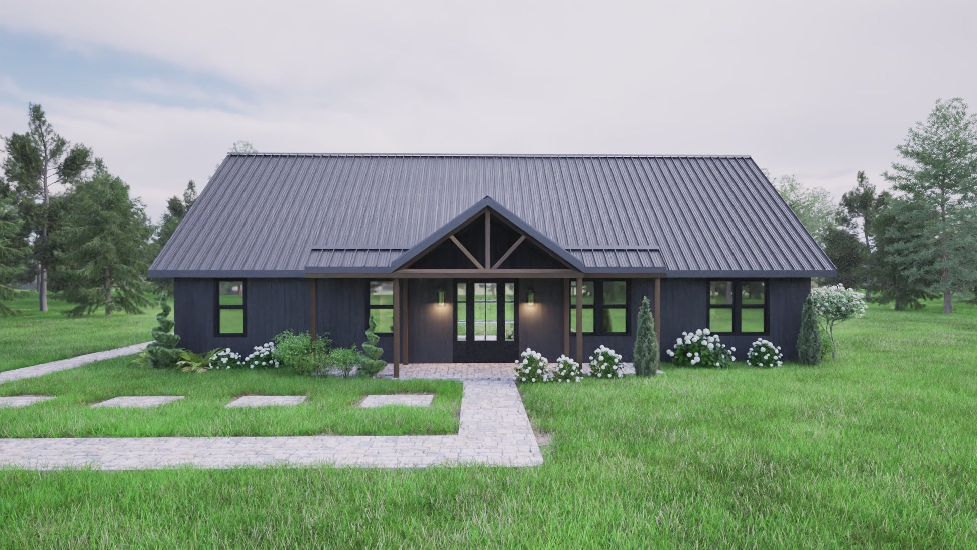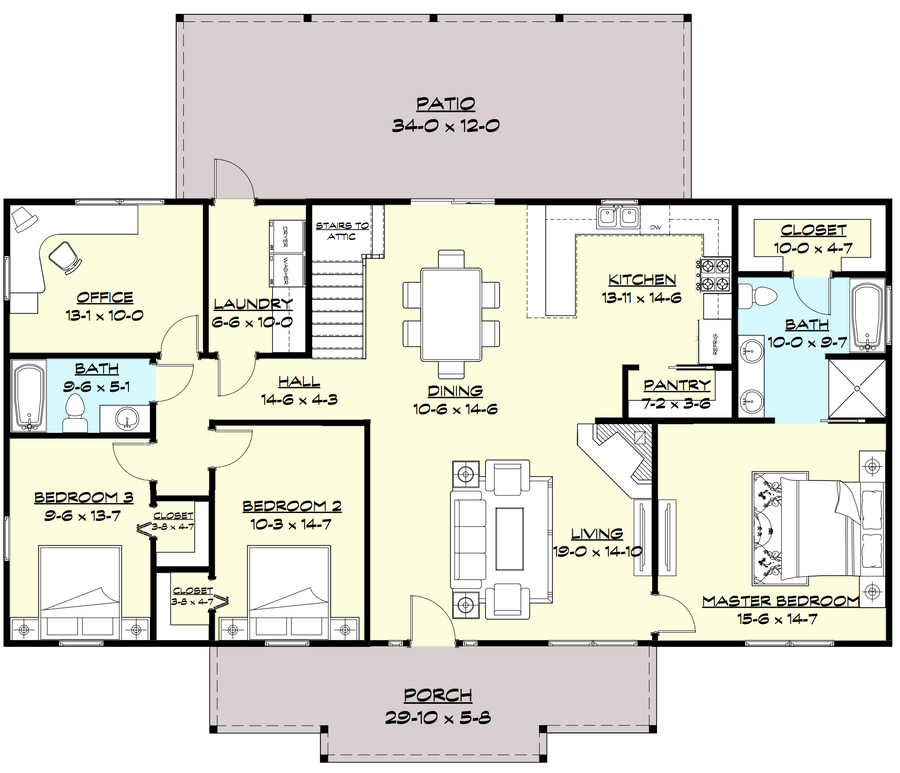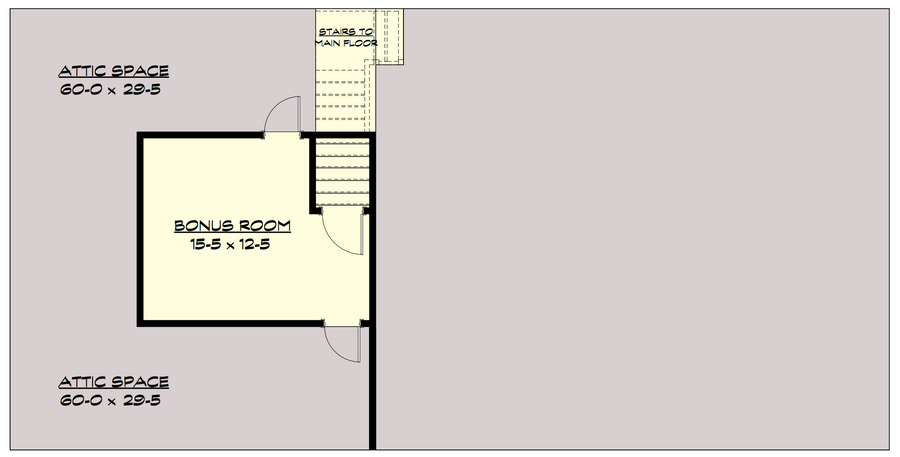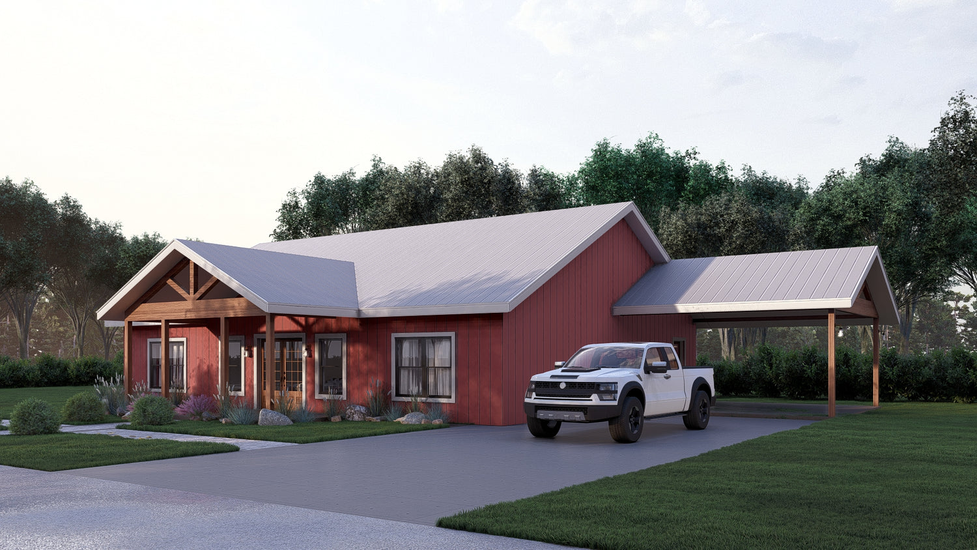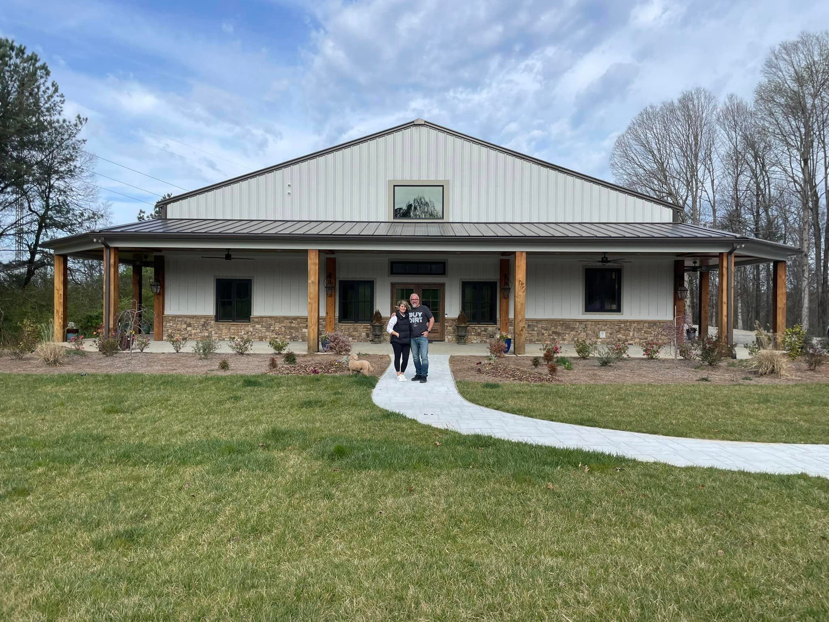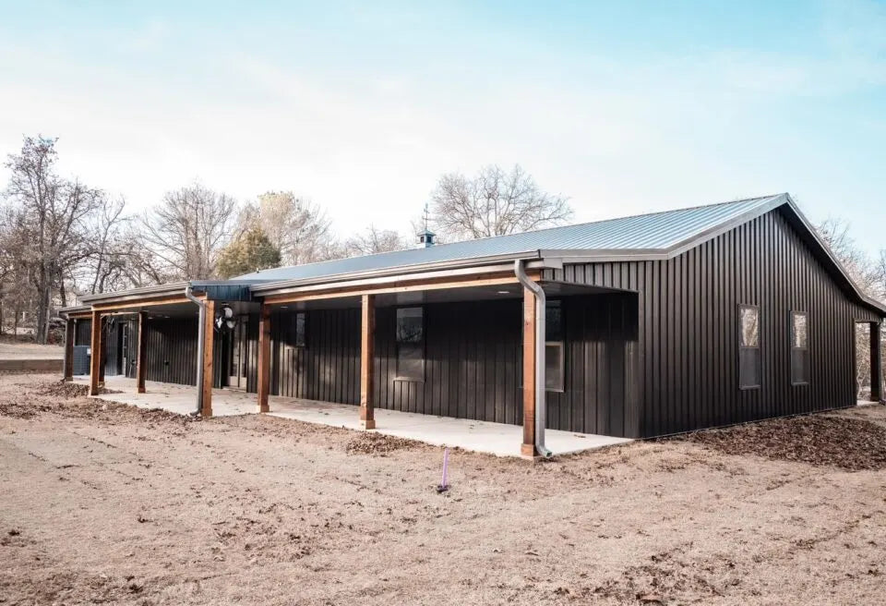Couldn't load pickup availability
Barndominium Plans
PL-62513 Harper Barndominium House Plan
DETAILS
HEATED SQ FT
First Floor:
1,828 Sf
Second Floor:304 SF
Total Heated Sq Ft:2,132 SF
UNHEATED SQ FT
620 SF porch
Carport:None
3
2
2
None
60'
50'
18'-9 15/35"
Concrete Slab
08:12
Stick Frame
CEILING HEIGHTS
8'
PL-62513 Harper Barndominium House Plan
- 2132 Heated square feet
- 30x60 living space dimension
- 3 bedrooms
- 2 bathrooms
- 2 Story
- Loft
- Office
- Bonus Room
- Attic Space
- Open Concept
- The Harper barndominium house plan is 2132 heated square feet and features 3 bedrooms and 2 full bathrooms.
- As you step inside the main floor of this home you are welcomed into a beautiful and spacious open floor plan. The family room takes center stage with the cozy fireplace and the large space for everyone to gather.
- The kitchen is perfect for preparing meals and the pantry is the perfect size for storing food and small appliances.
- The master bedroom is a nice size with a great ensuite bathroom and master closet.
- As you venture to the other side of the home you will find 2 secondary bedrooms both with decent size closets and a shared hall bathroom.
- The office is tucked away making it the perfect escape for those who need a quiet space while working from home.
- The laundry room leads to the back patio and is a great size for all your laundry needs.
- At the top of the stairs, you will find a great-sized bonus room full of possibilities. Not only that you will find an abundance of attic space.
- This home is the perfect floor plan to relax and connect with nature with the inviting front porch and back patio for private outdoor enjoyment.
What's included in PL-62513:
Cover Sheet
Detailed Floor Plan Dimensions
Four Elevations - Front, Back, Left Side, Right Side
Electrical Plan
Plumbing Plan
HVAC Plan
Roof Framing Plan
Foundation Plan
Wall Section
For more barndominium floor plans, check out our complete collection of 3 bedroom barndominium floor plans.
Need to make changes? Submit a modification request using the button that says Modify This Plan . We will get you a free price quote within 72 hours
What's Typically Included
What's Typically Included
THE SPECIFC DETAILS OF WHAT'S INCLUDED ON THESE PLANS IS CONTAINED IN THE PRODUCT DESCRIPTION. PLEASE SCROLL UP AND YOU WILL FIND IT UNDER "WHAT'S INCLUDED"
Our house plan sets typically have the following details:
4 Elevations – Front, Back, Both Sides
Detailed Floor Plan Drawing
Electrical Plans with placements for HVAC
Plumbing Plans with Placements
Flooring Plan
Roof Plan
Foundation Plan
For more information on what's included and examples of what your plans will look like, go here -> https://barndominiumplans.com/pages/whats-included
Please Note: We work with many different draftspeople who work in many different ways. It should be noted that their plans may contain different details. THE SPECIFC DETAILS OF WHAT'S INCLUDED ON THESE PLANS IS CONTAINED IN THE PRODUCT DESCRIPTION. PLEASE SCROLL UP AND YOU WILL FIND IT UNDER "WHAT'S INCLUDED"
What's Not Included
What's Not Included
The following items are NOT included:
Architectural or Engineering Stamp. Our plans are engineering-ready! Can take them to a local engineer in your state.
Site Plan - We can provide this if needed for $300 additional.
Materials List - handled locally when required
Energy calculations - handled locally when required
Snow load calculations - handled locally when required
Delivery
Delivery
This plan is available as a digital product or printed + shipped.
If you select digital, the plan will be delivered to you via email as a PDF file, no matter what time it is.
If you select printed + shipped, your order will ship in 24x36 format within 1 business day of your order.
We ship from the midwest in order to serve the entire country within 3-5 business days!
Return policy
Return policy
All barndominium house plan purchases are FINAL. There are no exchanges or refunds due to the digital nature of the product. Please make sure that the plan you have selected is going to fit your needs.
PDF (Single Build) $849.99
DETAILS
HEATED SQ FT
First Floor:
1,828 Sf
Second Floor:304 SF
Total Heated Sq Ft:2,132 SF
UNHEATED SQ FT
620 SF porch
Carport:None
3
2
2
None
60'
50'
18'-9 15/35"
Concrete Slab
08:12
Stick Frame
CEILING HEIGHTS
8'
PL-62513 Harper Barndominium House Plan
- 2132 Heated square feet
- 30x60 living space dimension
- 3 bedrooms
- 2 bathrooms
- 2 Story
- Loft
- Office
- Bonus Room
- Attic Space
- Open Concept
- The Harper barndominium house plan is 2132 heated square feet and features 3 bedrooms and 2 full bathrooms.
- As you step inside the main floor of this home you are welcomed into a beautiful and spacious open floor plan. The family room takes center stage with the cozy fireplace and the large space for everyone to gather.
- The kitchen is perfect for preparing meals and the pantry is the perfect size for storing food and small appliances.
- The master bedroom is a nice size with a great ensuite bathroom and master closet.
- As you venture to the other side of the home you will find 2 secondary bedrooms both with decent size closets and a shared hall bathroom.
- The office is tucked away making it the perfect escape for those who need a quiet space while working from home.
- The laundry room leads to the back patio and is a great size for all your laundry needs.
- At the top of the stairs, you will find a great-sized bonus room full of possibilities. Not only that you will find an abundance of attic space.
- This home is the perfect floor plan to relax and connect with nature with the inviting front porch and back patio for private outdoor enjoyment.
What's included in PL-62513:
Cover Sheet
Detailed Floor Plan Dimensions
Four Elevations - Front, Back, Left Side, Right Side
Electrical Plan
Plumbing Plan
HVAC Plan
Roof Framing Plan
Foundation Plan
Wall Section
For more barndominium floor plans, check out our complete collection of 3 bedroom barndominium floor plans.
Need to make changes? Submit a modification request using the button that says Modify This Plan . We will get you a free price quote within 72 hours
What's Typically Included
What's Typically Included
THE SPECIFC DETAILS OF WHAT'S INCLUDED ON THESE PLANS IS CONTAINED IN THE PRODUCT DESCRIPTION. PLEASE SCROLL UP AND YOU WILL FIND IT UNDER "WHAT'S INCLUDED"
Our house plan sets typically have the following details:
4 Elevations – Front, Back, Both Sides
Detailed Floor Plan Drawing
Electrical Plans with placements for HVAC
Plumbing Plans with Placements
Flooring Plan
Roof Plan
Foundation Plan
For more information on what's included and examples of what your plans will look like, go here -> https://barndominiumplans.com/pages/whats-included
Please Note: We work with many different draftspeople who work in many different ways. It should be noted that their plans may contain different details. THE SPECIFC DETAILS OF WHAT'S INCLUDED ON THESE PLANS IS CONTAINED IN THE PRODUCT DESCRIPTION. PLEASE SCROLL UP AND YOU WILL FIND IT UNDER "WHAT'S INCLUDED"
What's Not Included
What's Not Included
The following items are NOT included:
Architectural or Engineering Stamp. Our plans are engineering-ready! Can take them to a local engineer in your state.
Site Plan - We can provide this if needed for $300 additional.
Materials List - handled locally when required
Energy calculations - handled locally when required
Snow load calculations - handled locally when required
Delivery
Delivery
This plan is available as a digital product or printed + shipped.
If you select digital, the plan will be delivered to you via email as a PDF file, no matter what time it is.
If you select printed + shipped, your order will ship in 24x36 format within 1 business day of your order.
We ship from the midwest in order to serve the entire country within 3-5 business days!
Return policy
Return policy
All barndominium house plan purchases are FINAL. There are no exchanges or refunds due to the digital nature of the product. Please make sure that the plan you have selected is going to fit your needs.
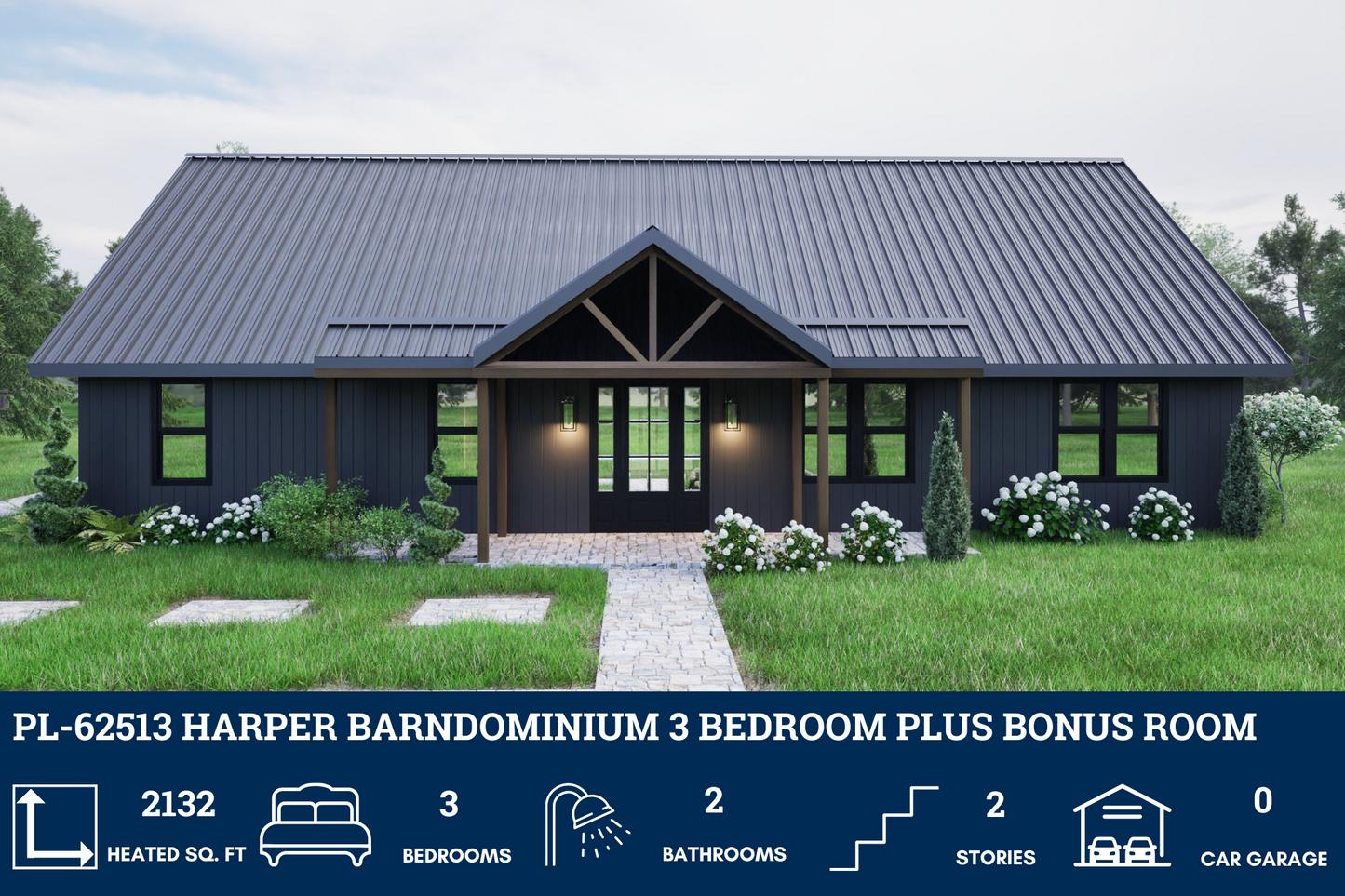
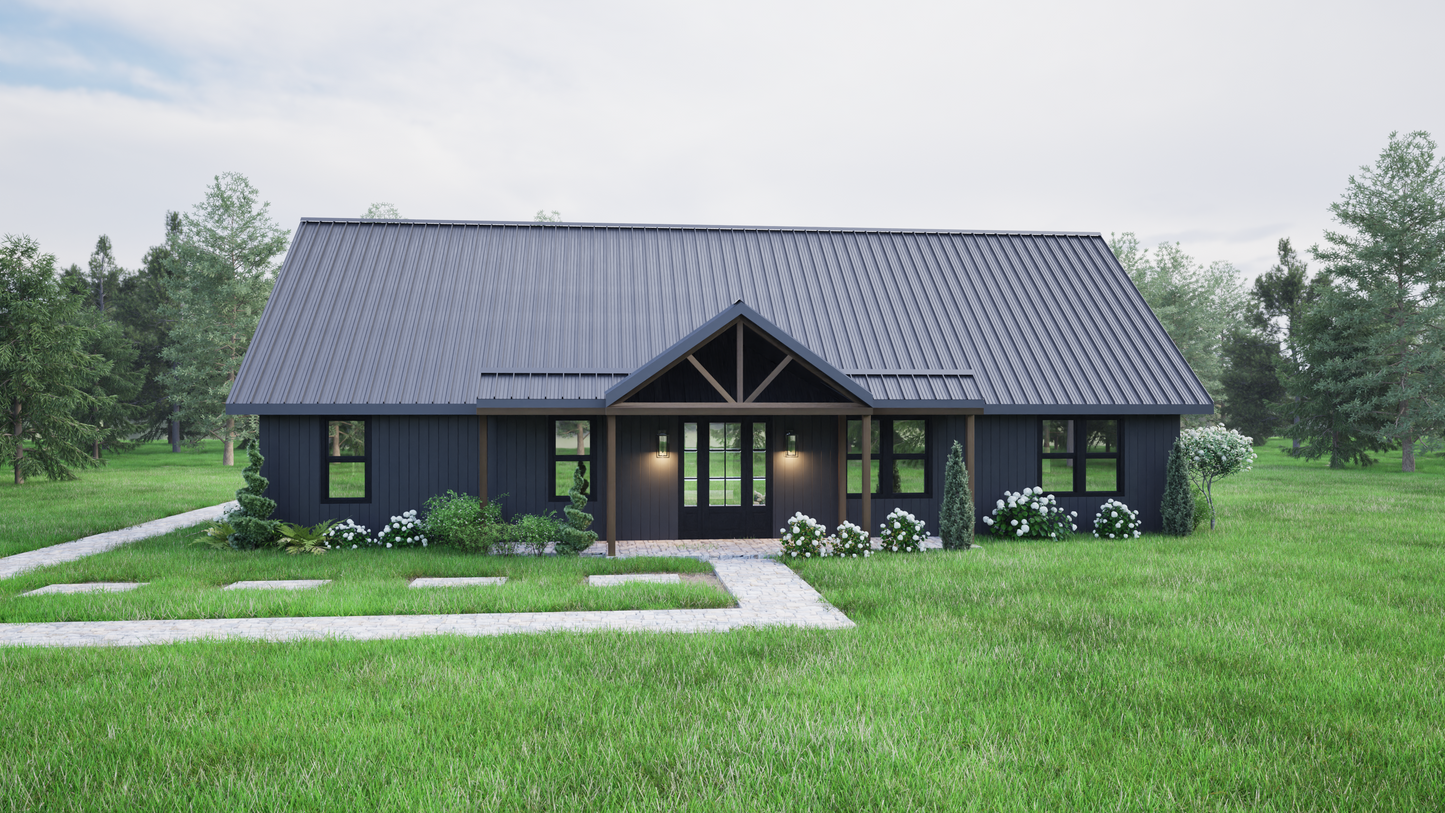
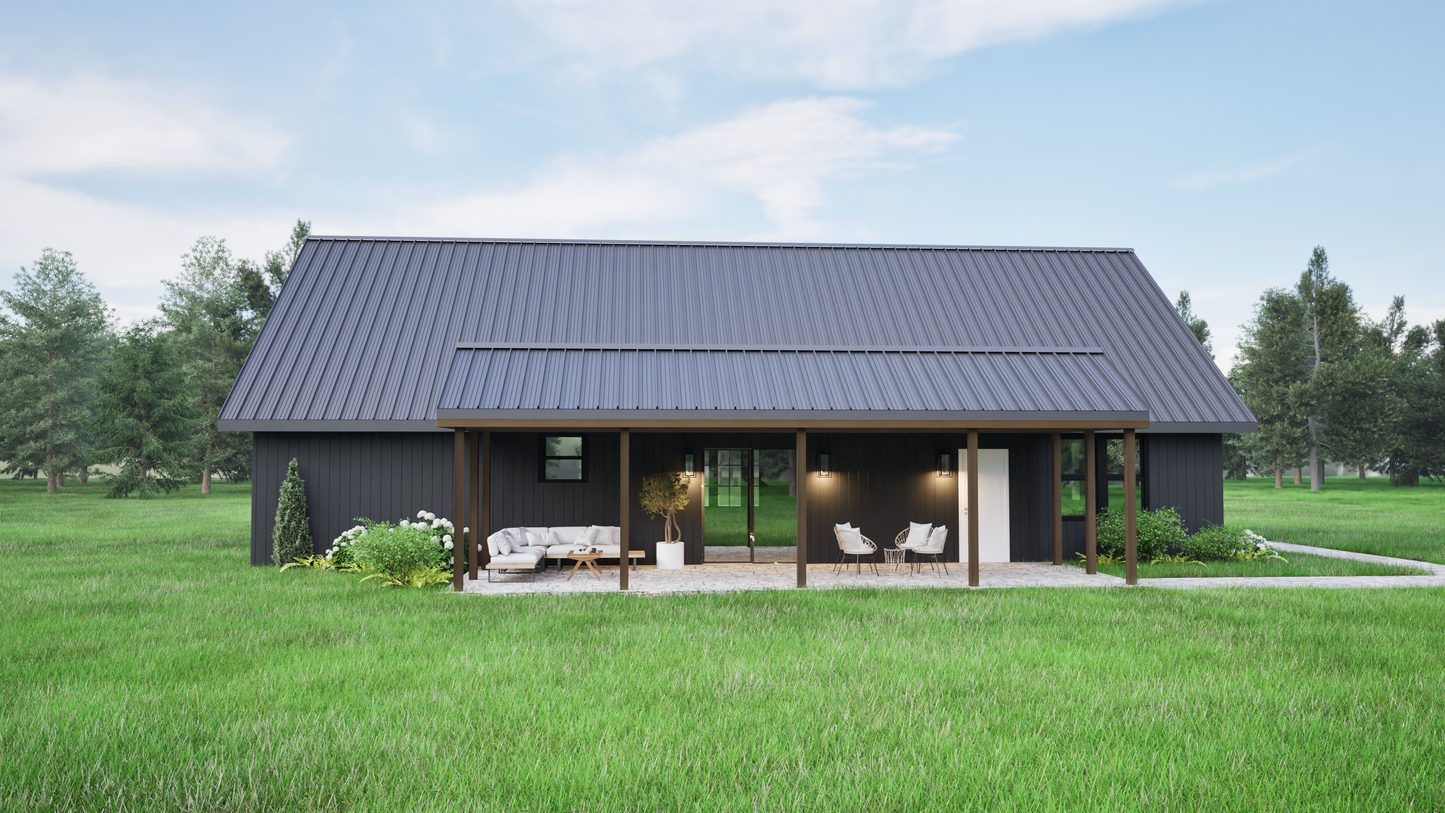
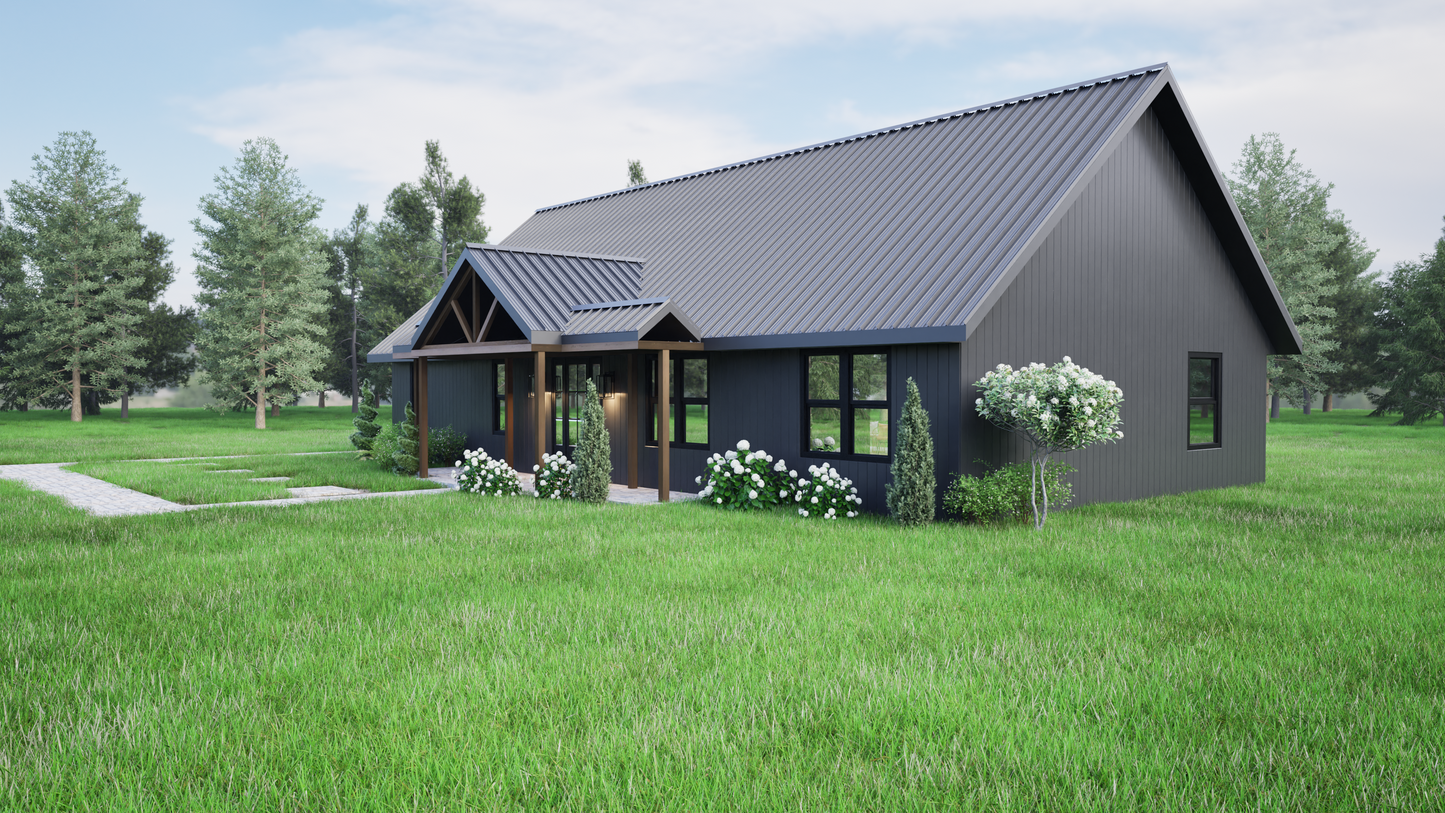
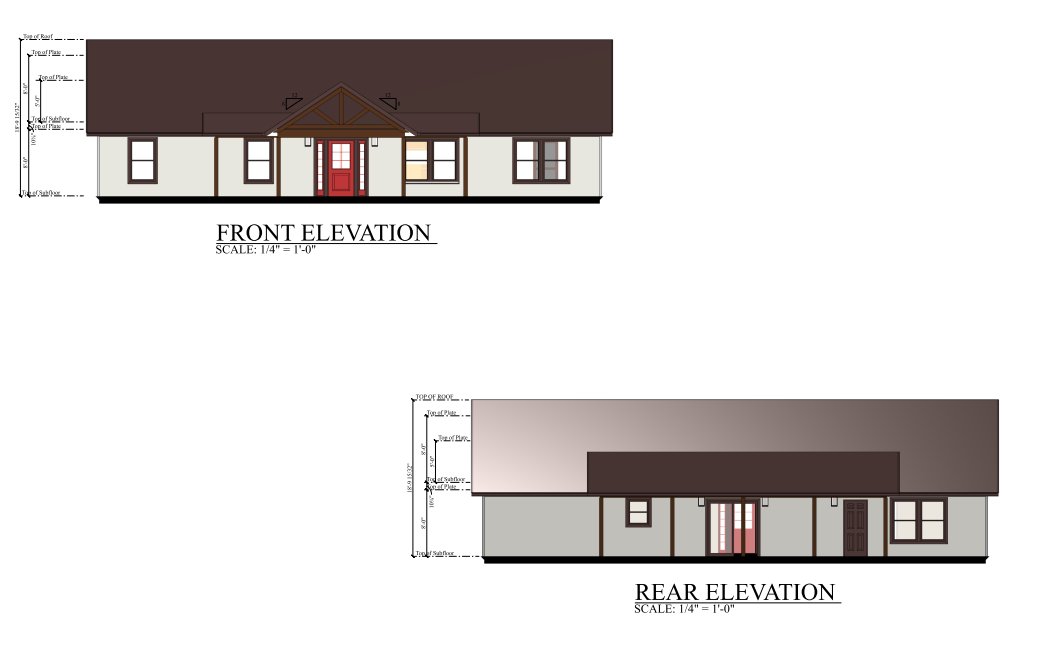
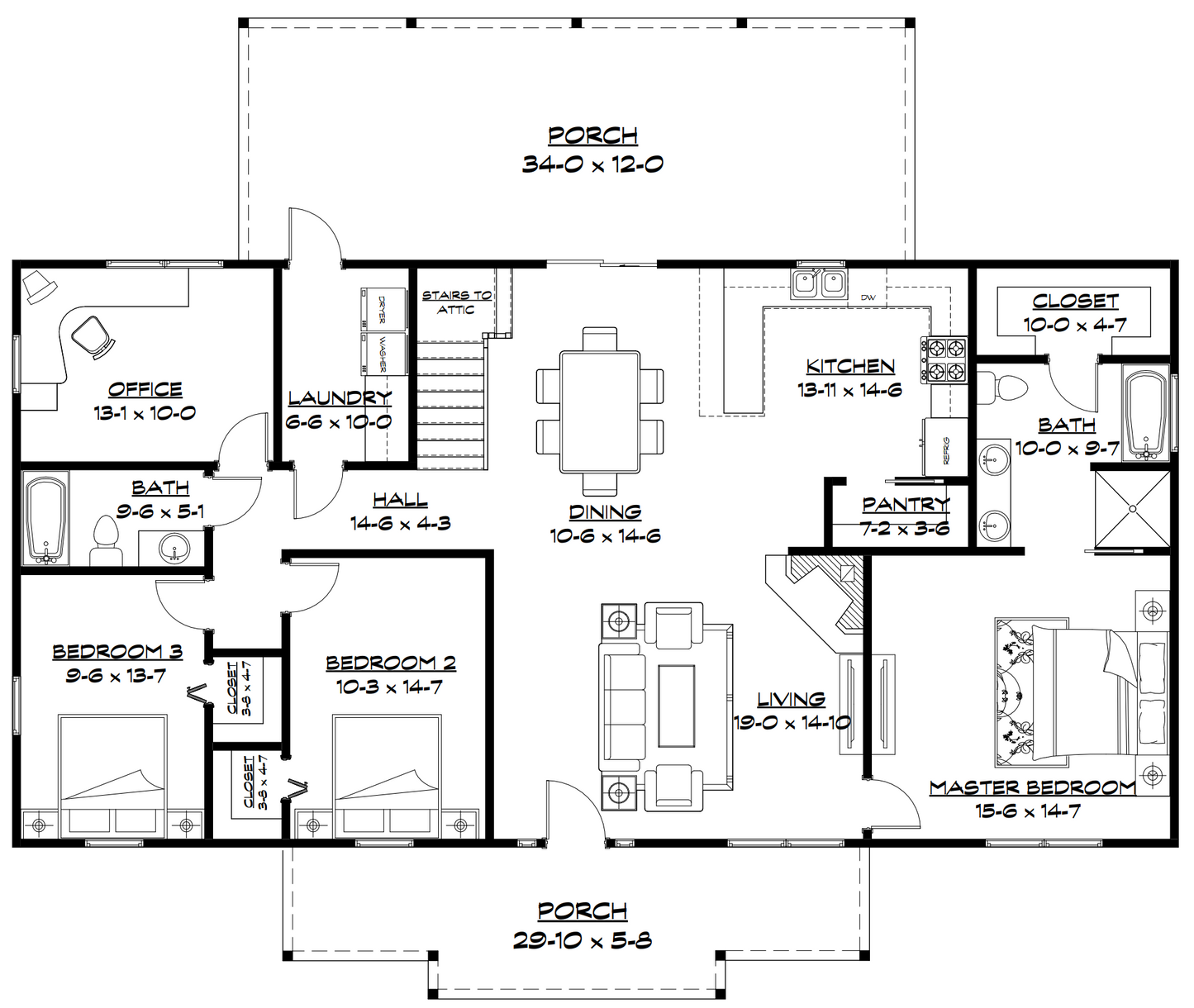
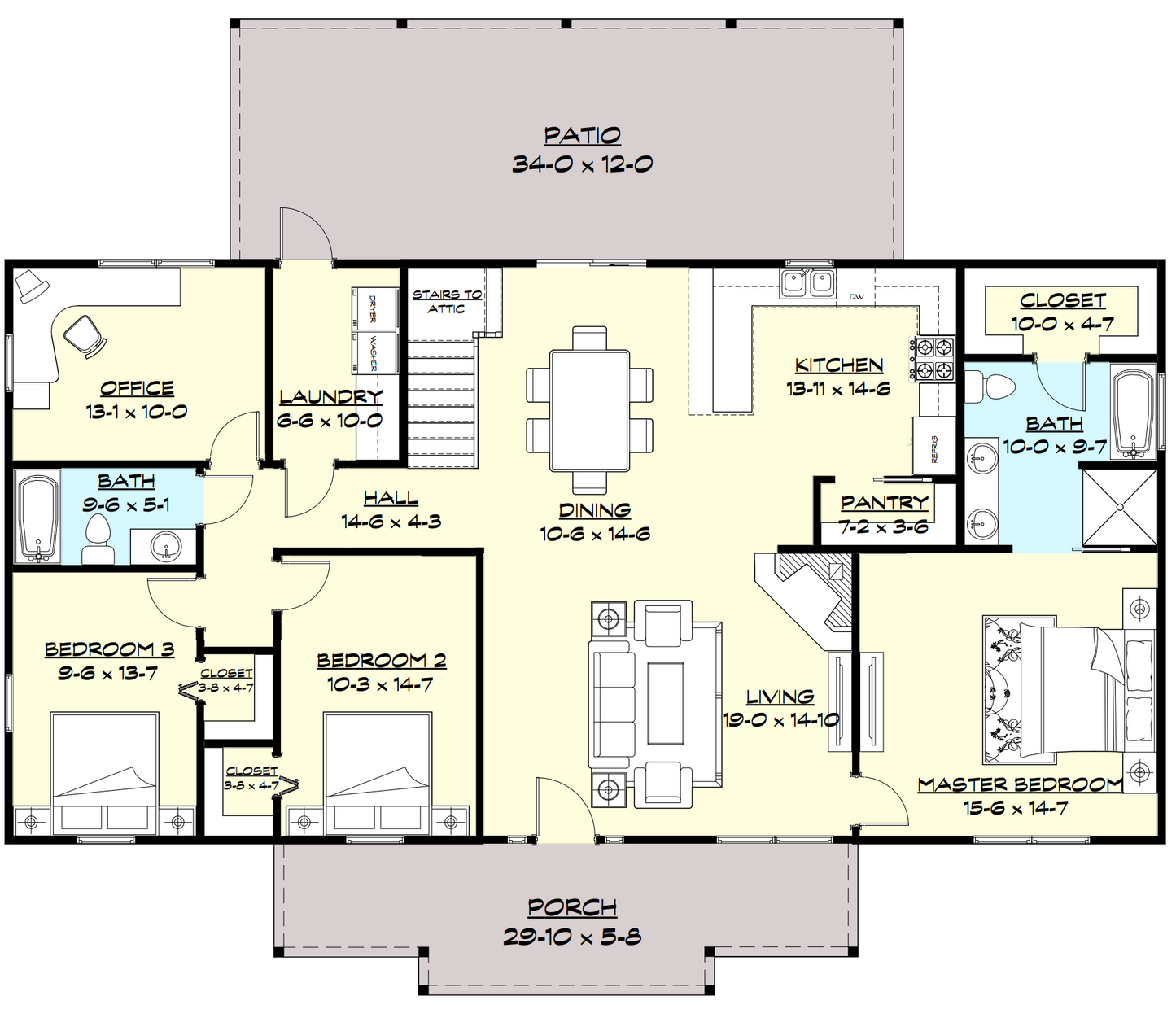
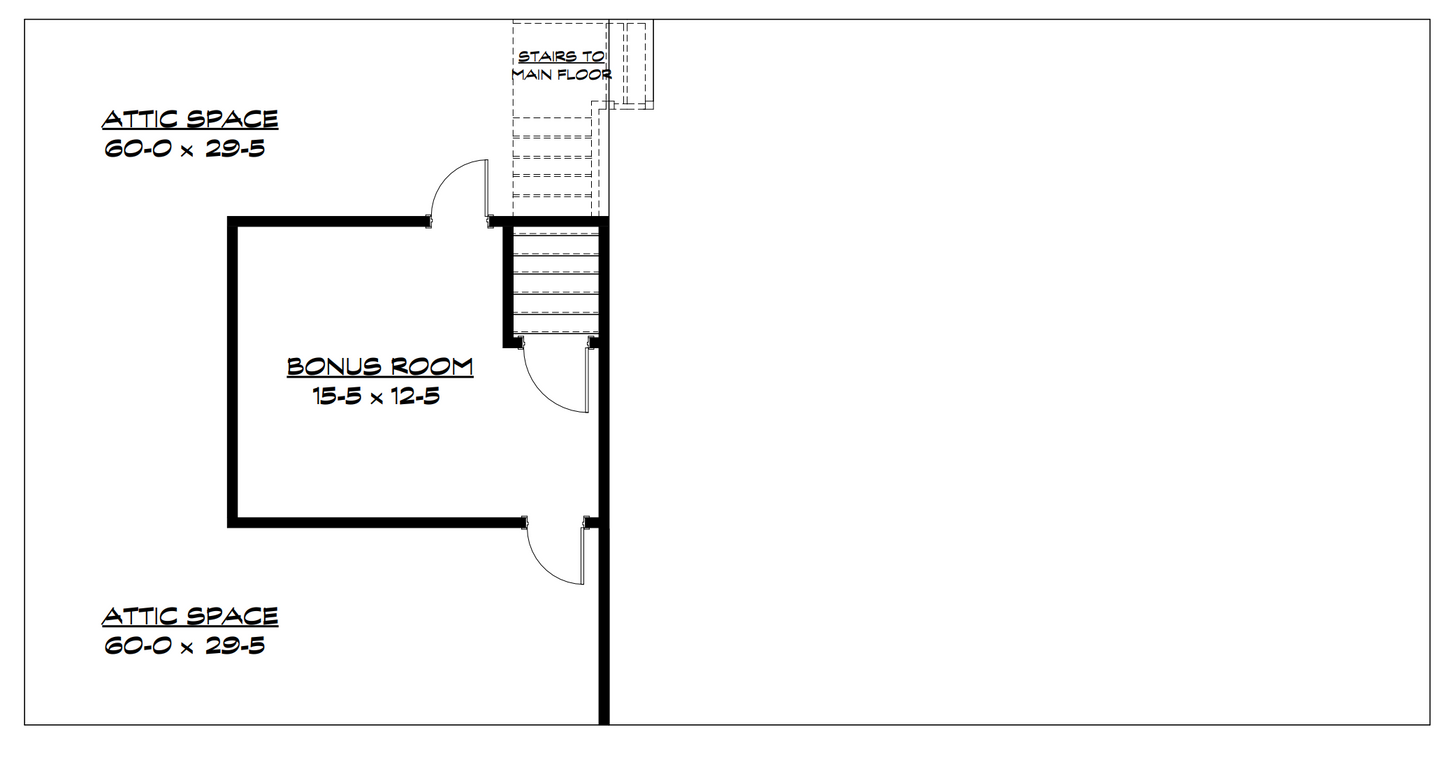
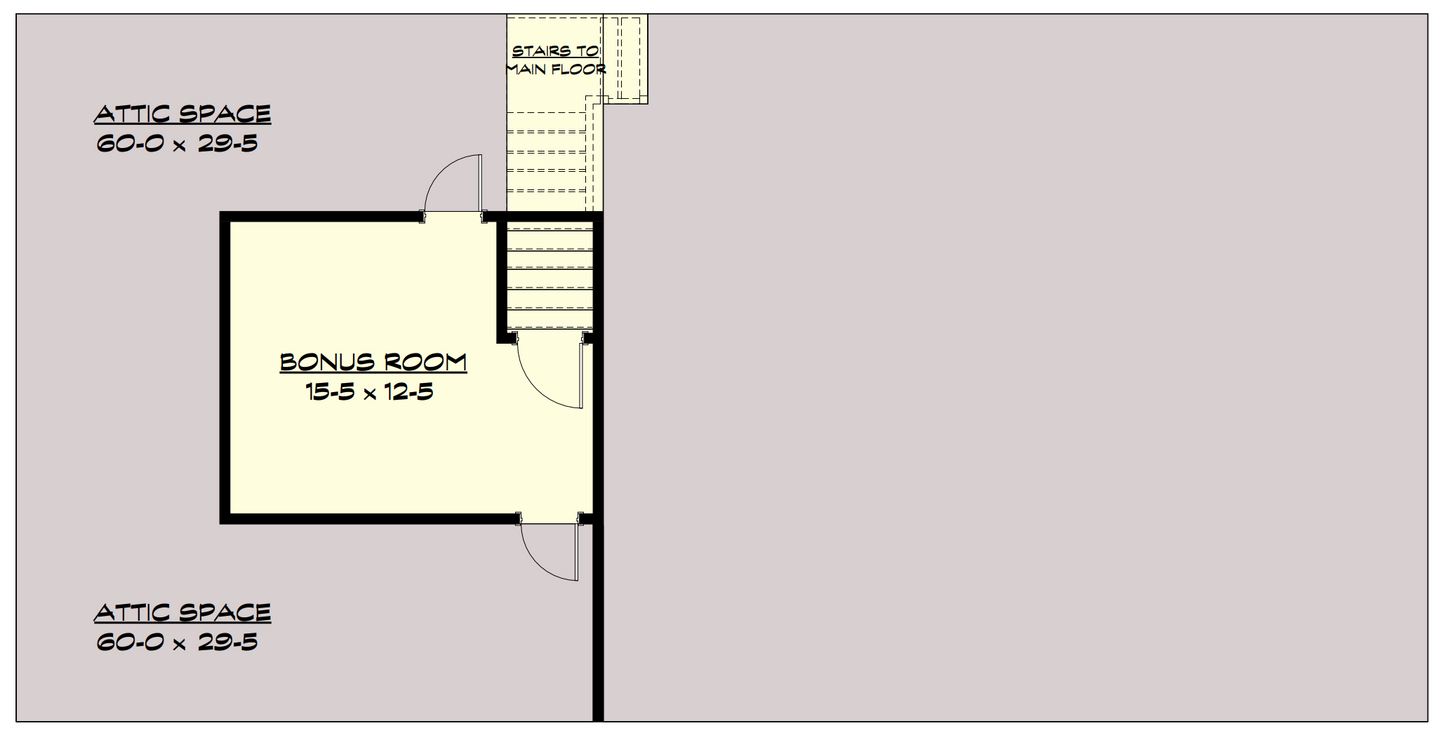
Real Reviews, Real Experiences
How to Build Your Own Barndominium & 120+ House Plans
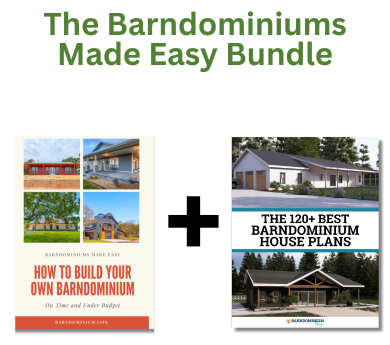
Just getting started on your build? Get the Barndominiums Made Easy Program.
- Choosing a selection results in a full page refresh.

