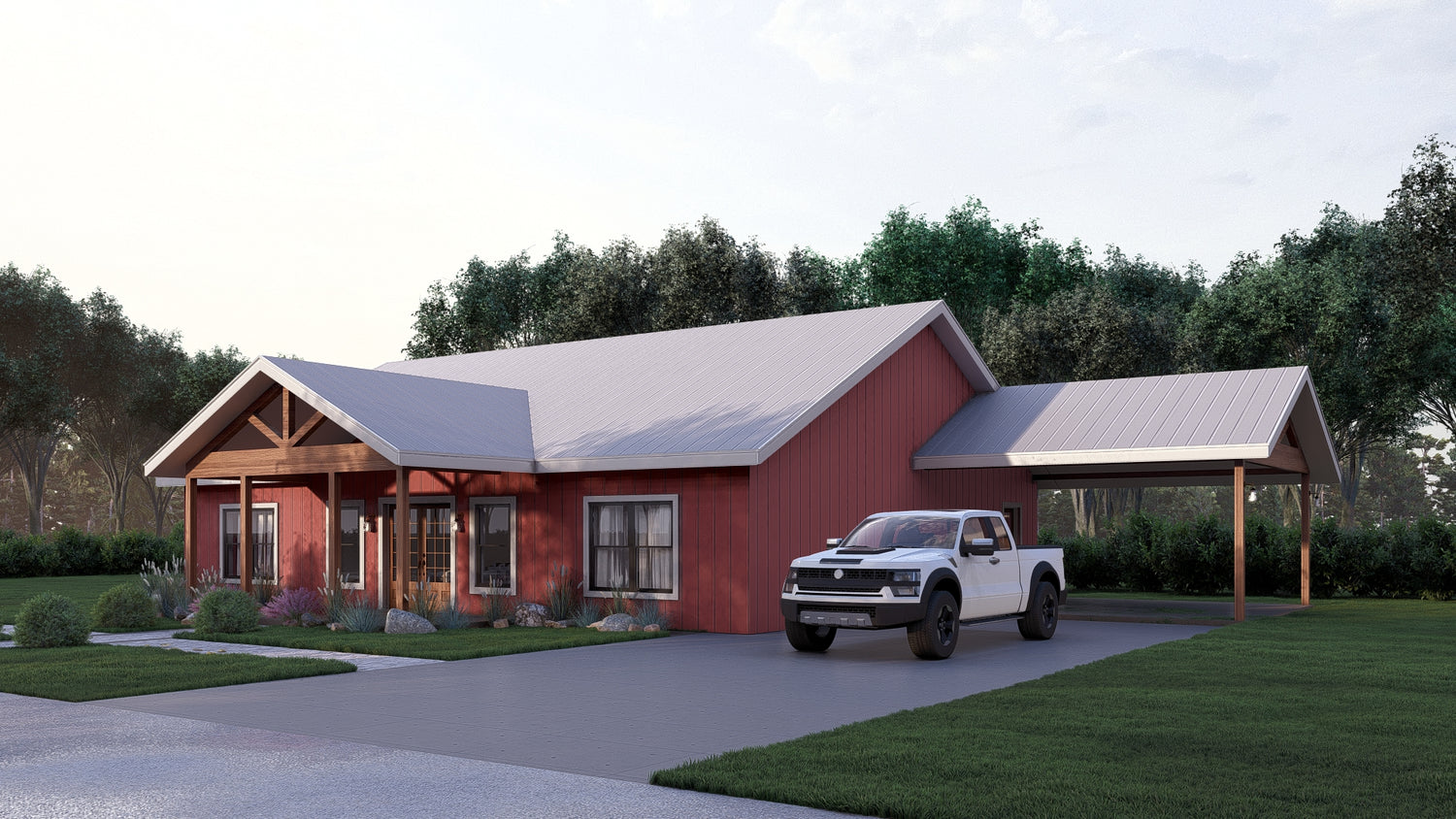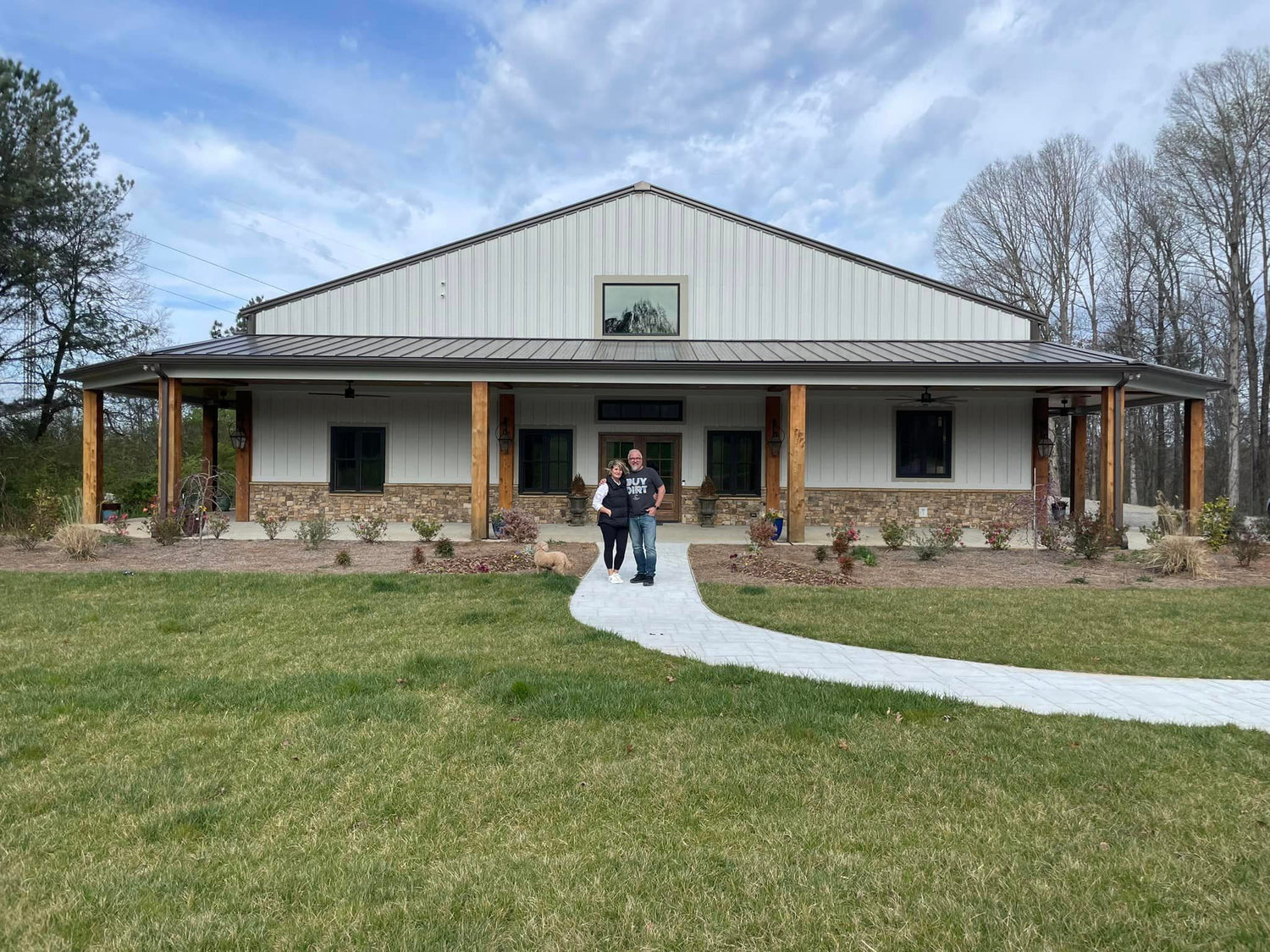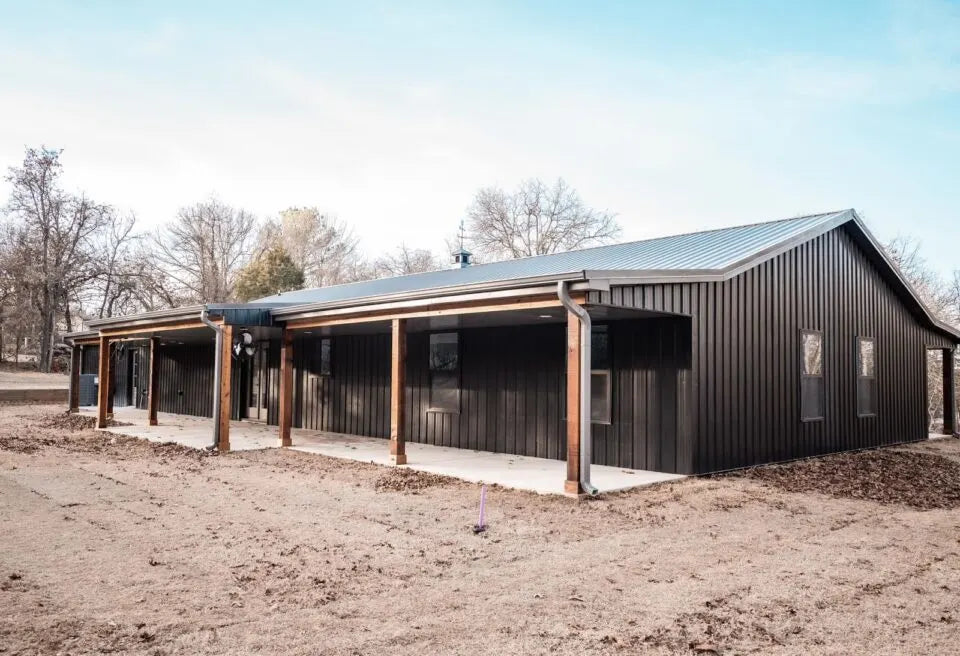Couldn't load pickup availability
Barndominium Plans
PL-63001 Shayna Barndominium House Plan
DETAILS
HEATED SQ FT
First Floor:
2,835 SF
Second Floor:None
Total Heated Sq Ft:2,835 SF
UNHEATED SQ FT
659 SF porch + 783 SF garage = TOTAL 1,442 SF
Carport:None
3
2
1
783 SF
89'-5 1/2"
60'
19'-5 1/8"
Concrete Slab
06:12
Stick Frame
CEILING HEIGHTS
9'
PL-63001 Shayna Barndominium House Plan
- 2834 Heated square feet
- 763 square foot Attached 3 car garage
- 3 bedrooms
- 2 bathrooms
- 1 Story
- Mudroom
- Office
- Recreation Room
- Gym
- Open Concept
- The Shayna barndominium house plan is 2834 heated square feet and features 3 bedrooms, and 2 full bathrooms, with an attached 763 square foot garage.
- As you come through the double door front doors you will immediately enter into the family room that connects to the kitchen. You will love the wide open space that this room creates which is perfect for gathering friends and family.
- The kitchen is large with plenty of counter space, an island in the middle, and well as a large walk-in pantry. There is plenty of room to serve a crowd in this kitchen.
- The master bedroom is just off the dining room and is large and spacious. This room has an ensuite bathroom and a large master closet.
- You will find 2 secondary bedrooms on the other side of the home. Both with big closets perfect for storage and keeping the rooms tidy. Ther will share a double vanity secondary bathroom in the hallway which is perfect for getting ready in the morning. In this home, you will also find a nice-sized utility room for all your needs.
- The home is the office tucked away in the back so that you can work from home in peace and quiet.
- A 763 square foot attached 3 car garage is a great addition to this house plan. Not only does it have a half bath for added convenience, but there is plenty of space to park your cars as well as store many other things.
- Attached to the garage is also a recreational room and a gym which will keep you active and entertained for hours.
- The front porch is the perfect place to unwind after a long day.
What's included in PL-63001:
Cover Sheet
Detailed Floor Plan Dimensions
Four Elevations - Front, Back, Left Side, Right Side
Electrical Plan
Plumbing Plan
HVAC Plan
Roof Framing Plan
Foundation Plan
Wall Section
For more barndominium floor plans, check out our complete collection of 3 bedroom barndominium floor plans.
Need to make changes? Submit a modification request using the button that says Modify This Plan . We will get you a free price quote within 72 hours
What's Typically Included
What's Typically Included
THE SPECIFC DETAILS OF WHAT'S INCLUDED ON THESE PLANS IS CONTAINED IN THE PRODUCT DESCRIPTION. PLEASE SCROLL UP AND YOU WILL FIND IT UNDER "WHAT'S INCLUDED"
Our house plan sets typically have the following details:
4 Elevations – Front, Back, Both Sides
Detailed Floor Plan Drawing
Electrical Plans with placements for HVAC
Plumbing Plans with Placements
Flooring Plan
Roof Plan
Foundation Plan
For more information on what's included and examples of what your plans will look like, go here -> https://barndominiumplans.com/pages/whats-included
Please Note: We work with many different draftspeople who work in many different ways. It should be noted that their plans may contain different details. THE SPECIFC DETAILS OF WHAT'S INCLUDED ON THESE PLANS IS CONTAINED IN THE PRODUCT DESCRIPTION. PLEASE SCROLL UP AND YOU WILL FIND IT UNDER "WHAT'S INCLUDED"
What's Not Included
What's Not Included
The following items are NOT included:
Architectural or Engineering Stamp. Our plans are engineering-ready! Can take them to a local engineer in your state.
Site Plan - We can provide this if needed for $300 additional.
Materials List - handled locally when required
Energy calculations - handled locally when required
Snow load calculations - handled locally when required
Delivery
Delivery
This plan is available as a digital product or printed + shipped.
If you select digital, the plan will be delivered to you via email as a PDF file, no matter what time it is.
If you select printed + shipped, your order will ship in 24x36 format within 1 business day of your order.
We ship from the midwest in order to serve the entire country within 3-5 business days!
Return policy
Return policy
All barndominium house plan purchases are FINAL. There are no exchanges or refunds due to the digital nature of the product. Please make sure that the plan you have selected is going to fit your needs.
PDF (Single Build) $849.99
DETAILS
HEATED SQ FT
First Floor:
2,835 SF
Second Floor:None
Total Heated Sq Ft:2,835 SF
UNHEATED SQ FT
659 SF porch + 783 SF garage = TOTAL 1,442 SF
Carport:None
3
2
1
783 SF
89'-5 1/2"
60'
19'-5 1/8"
Concrete Slab
06:12
Stick Frame
CEILING HEIGHTS
9'
PL-63001 Shayna Barndominium House Plan
- 2834 Heated square feet
- 763 square foot Attached 3 car garage
- 3 bedrooms
- 2 bathrooms
- 1 Story
- Mudroom
- Office
- Recreation Room
- Gym
- Open Concept
- The Shayna barndominium house plan is 2834 heated square feet and features 3 bedrooms, and 2 full bathrooms, with an attached 763 square foot garage.
- As you come through the double door front doors you will immediately enter into the family room that connects to the kitchen. You will love the wide open space that this room creates which is perfect for gathering friends and family.
- The kitchen is large with plenty of counter space, an island in the middle, and well as a large walk-in pantry. There is plenty of room to serve a crowd in this kitchen.
- The master bedroom is just off the dining room and is large and spacious. This room has an ensuite bathroom and a large master closet.
- You will find 2 secondary bedrooms on the other side of the home. Both with big closets perfect for storage and keeping the rooms tidy. Ther will share a double vanity secondary bathroom in the hallway which is perfect for getting ready in the morning. In this home, you will also find a nice-sized utility room for all your needs.
- The home is the office tucked away in the back so that you can work from home in peace and quiet.
- A 763 square foot attached 3 car garage is a great addition to this house plan. Not only does it have a half bath for added convenience, but there is plenty of space to park your cars as well as store many other things.
- Attached to the garage is also a recreational room and a gym which will keep you active and entertained for hours.
- The front porch is the perfect place to unwind after a long day.
What's included in PL-63001:
Cover Sheet
Detailed Floor Plan Dimensions
Four Elevations - Front, Back, Left Side, Right Side
Electrical Plan
Plumbing Plan
HVAC Plan
Roof Framing Plan
Foundation Plan
Wall Section
For more barndominium floor plans, check out our complete collection of 3 bedroom barndominium floor plans.
Need to make changes? Submit a modification request using the button that says Modify This Plan . We will get you a free price quote within 72 hours
What's Typically Included
What's Typically Included
THE SPECIFC DETAILS OF WHAT'S INCLUDED ON THESE PLANS IS CONTAINED IN THE PRODUCT DESCRIPTION. PLEASE SCROLL UP AND YOU WILL FIND IT UNDER "WHAT'S INCLUDED"
Our house plan sets typically have the following details:
4 Elevations – Front, Back, Both Sides
Detailed Floor Plan Drawing
Electrical Plans with placements for HVAC
Plumbing Plans with Placements
Flooring Plan
Roof Plan
Foundation Plan
For more information on what's included and examples of what your plans will look like, go here -> https://barndominiumplans.com/pages/whats-included
Please Note: We work with many different draftspeople who work in many different ways. It should be noted that their plans may contain different details. THE SPECIFC DETAILS OF WHAT'S INCLUDED ON THESE PLANS IS CONTAINED IN THE PRODUCT DESCRIPTION. PLEASE SCROLL UP AND YOU WILL FIND IT UNDER "WHAT'S INCLUDED"
What's Not Included
What's Not Included
The following items are NOT included:
Architectural or Engineering Stamp. Our plans are engineering-ready! Can take them to a local engineer in your state.
Site Plan - We can provide this if needed for $300 additional.
Materials List - handled locally when required
Energy calculations - handled locally when required
Snow load calculations - handled locally when required
Delivery
Delivery
This plan is available as a digital product or printed + shipped.
If you select digital, the plan will be delivered to you via email as a PDF file, no matter what time it is.
If you select printed + shipped, your order will ship in 24x36 format within 1 business day of your order.
We ship from the midwest in order to serve the entire country within 3-5 business days!
Return policy
Return policy
All barndominium house plan purchases are FINAL. There are no exchanges or refunds due to the digital nature of the product. Please make sure that the plan you have selected is going to fit your needs.
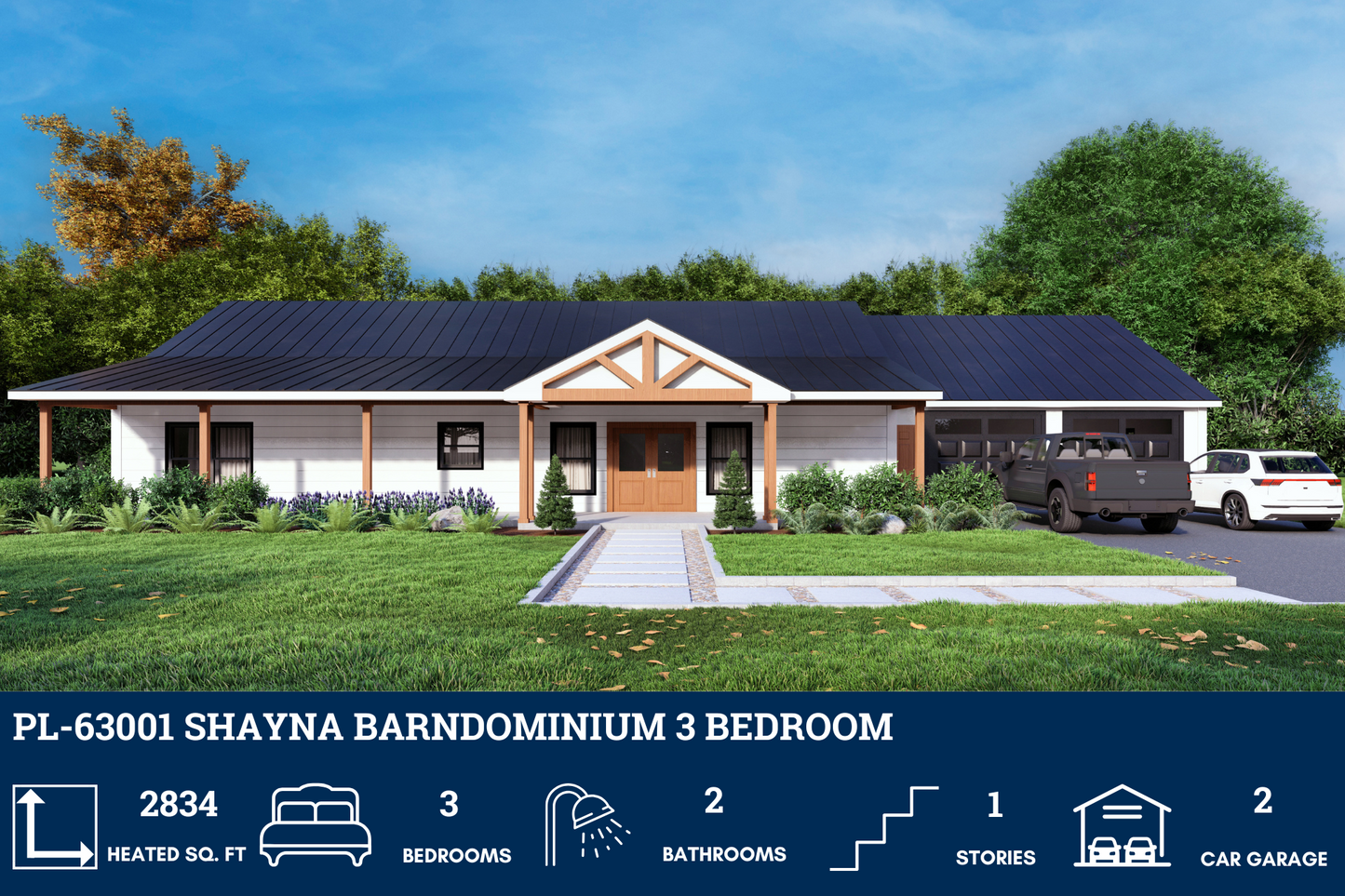
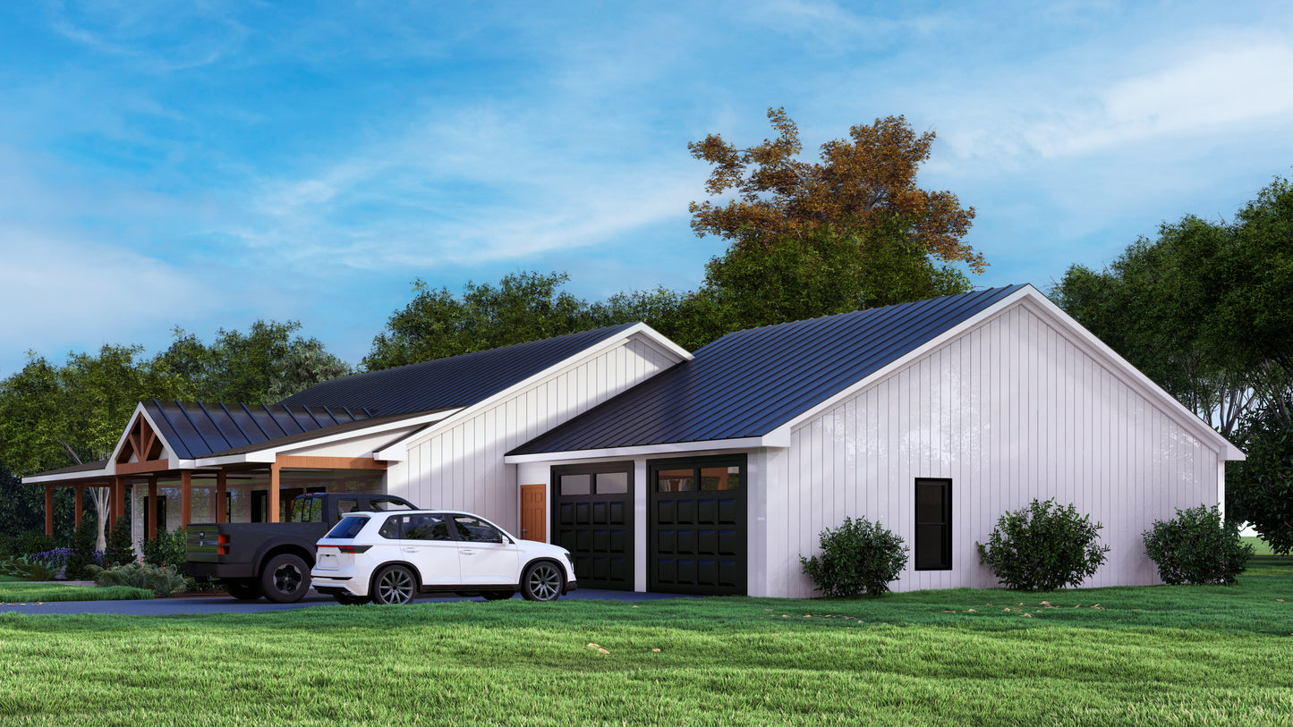
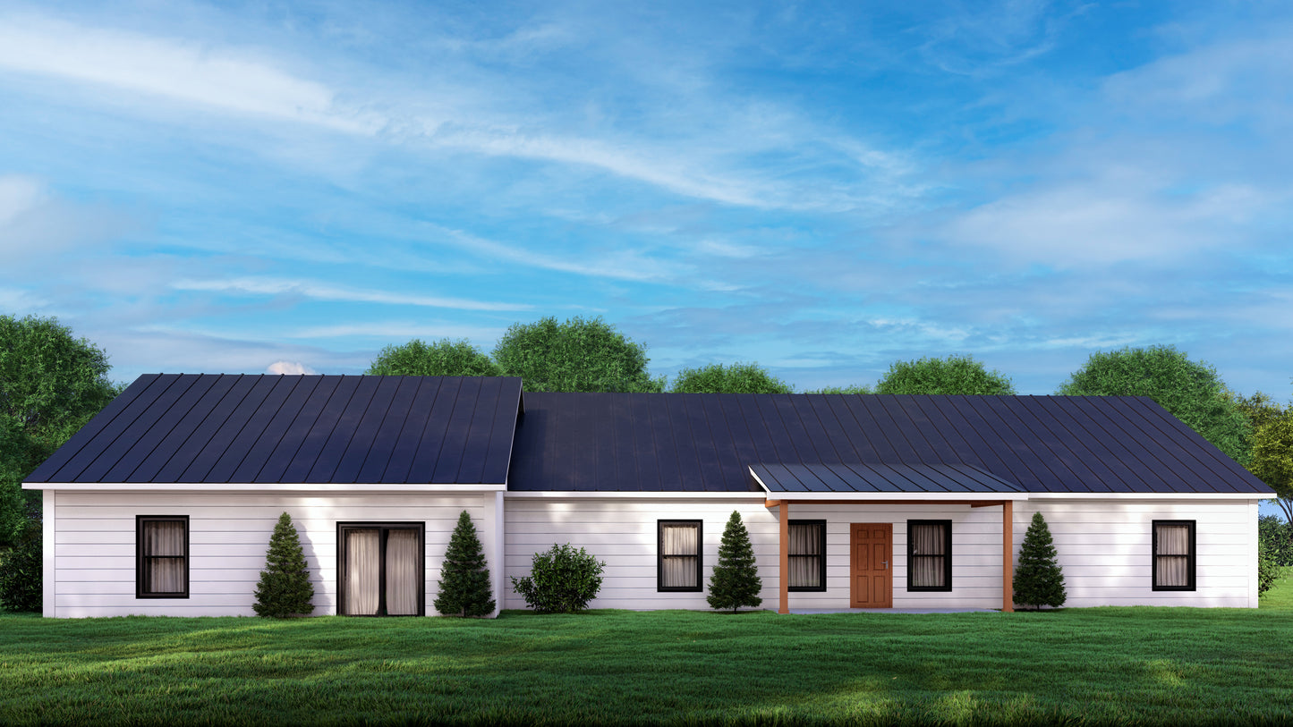
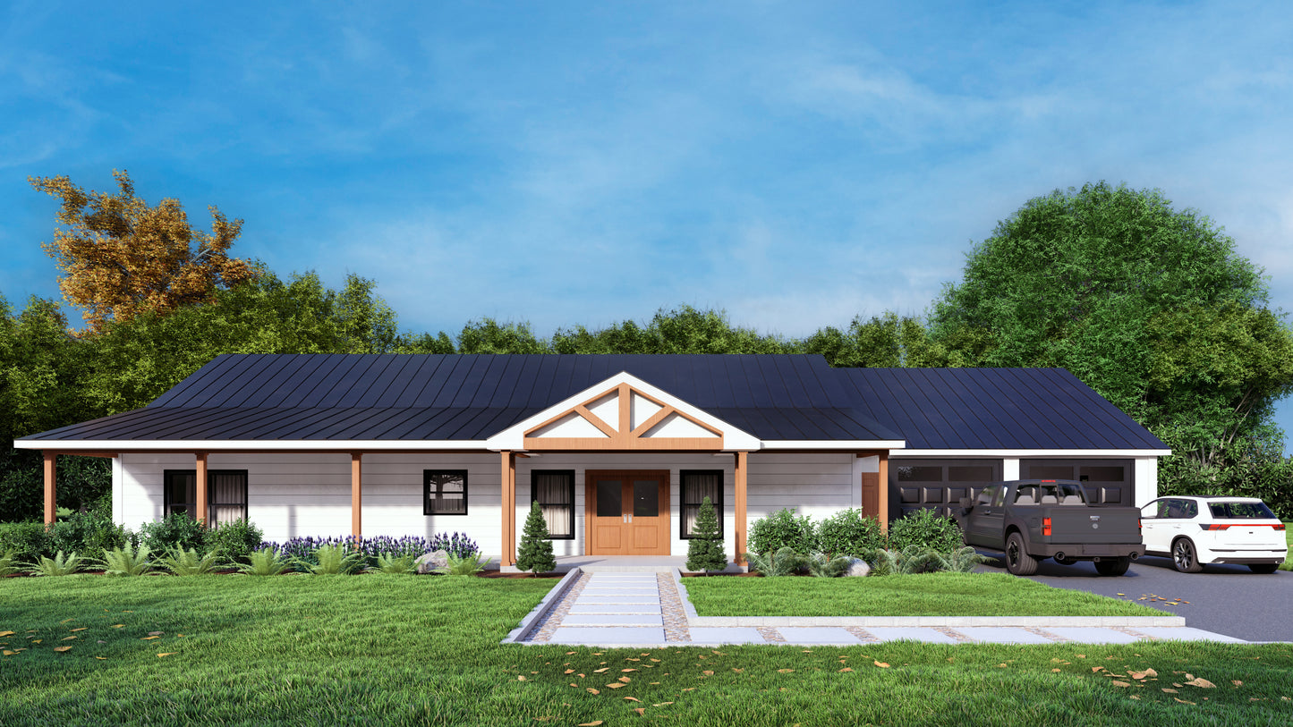
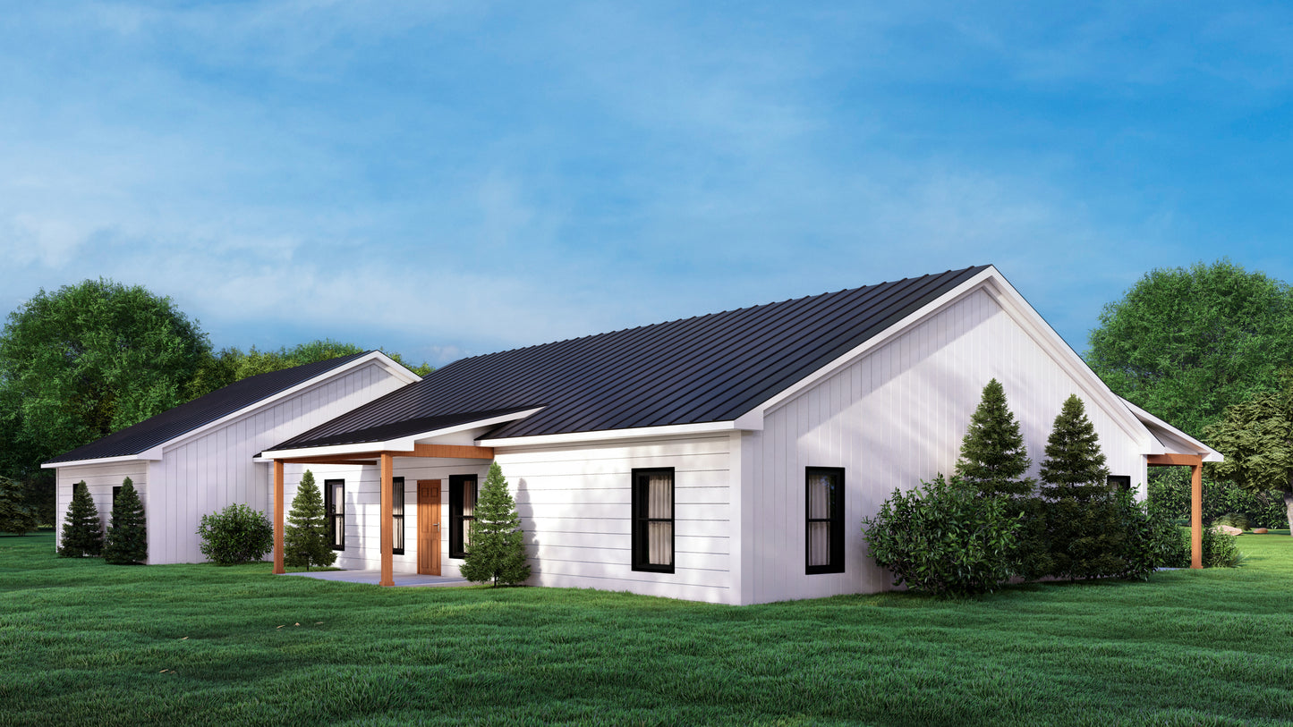
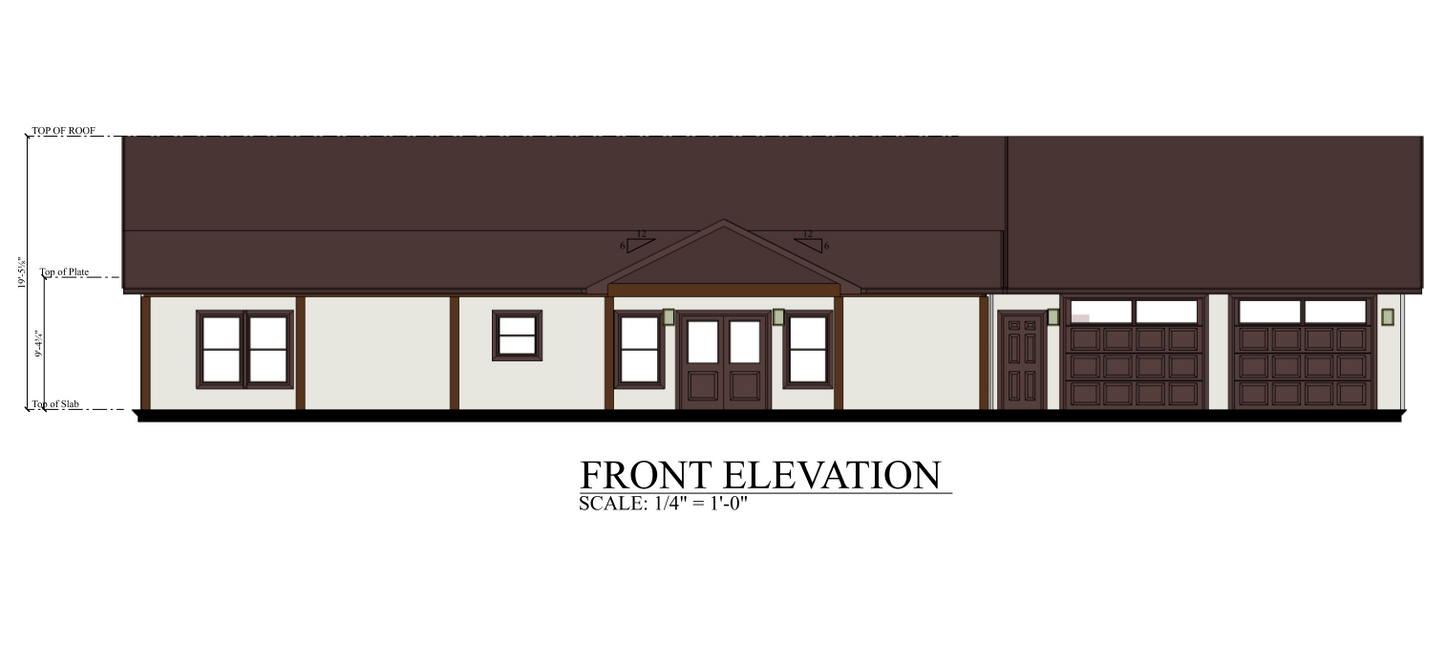
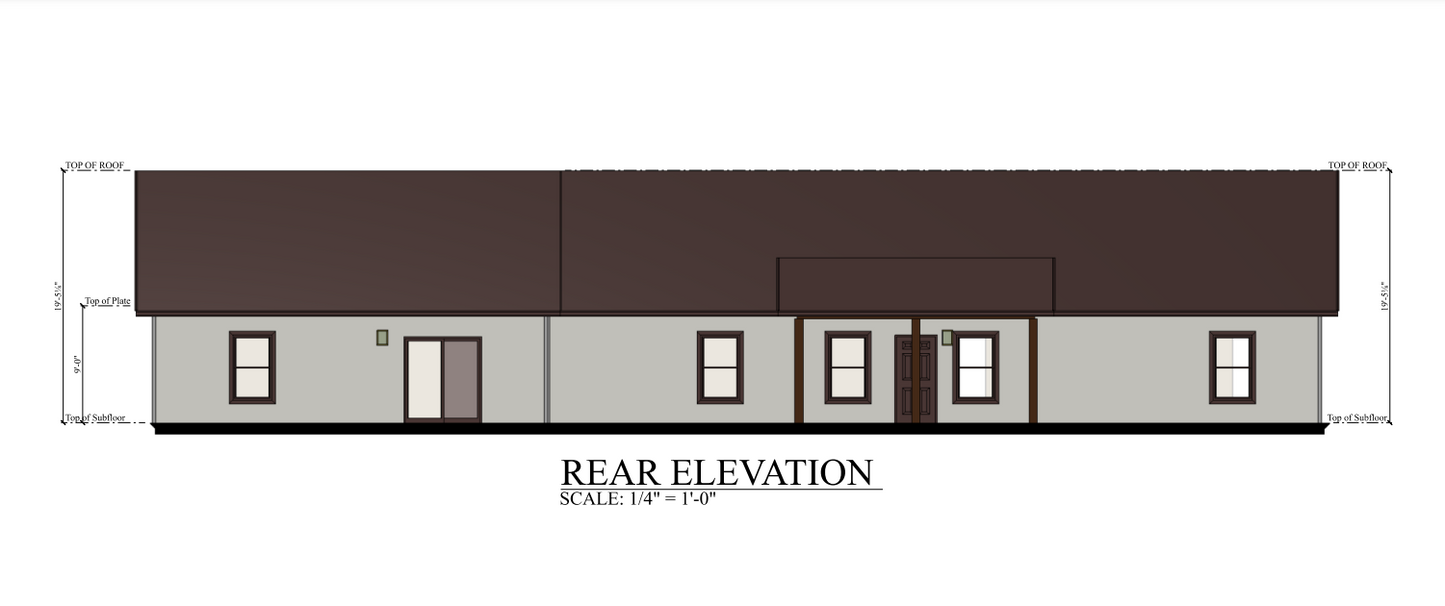
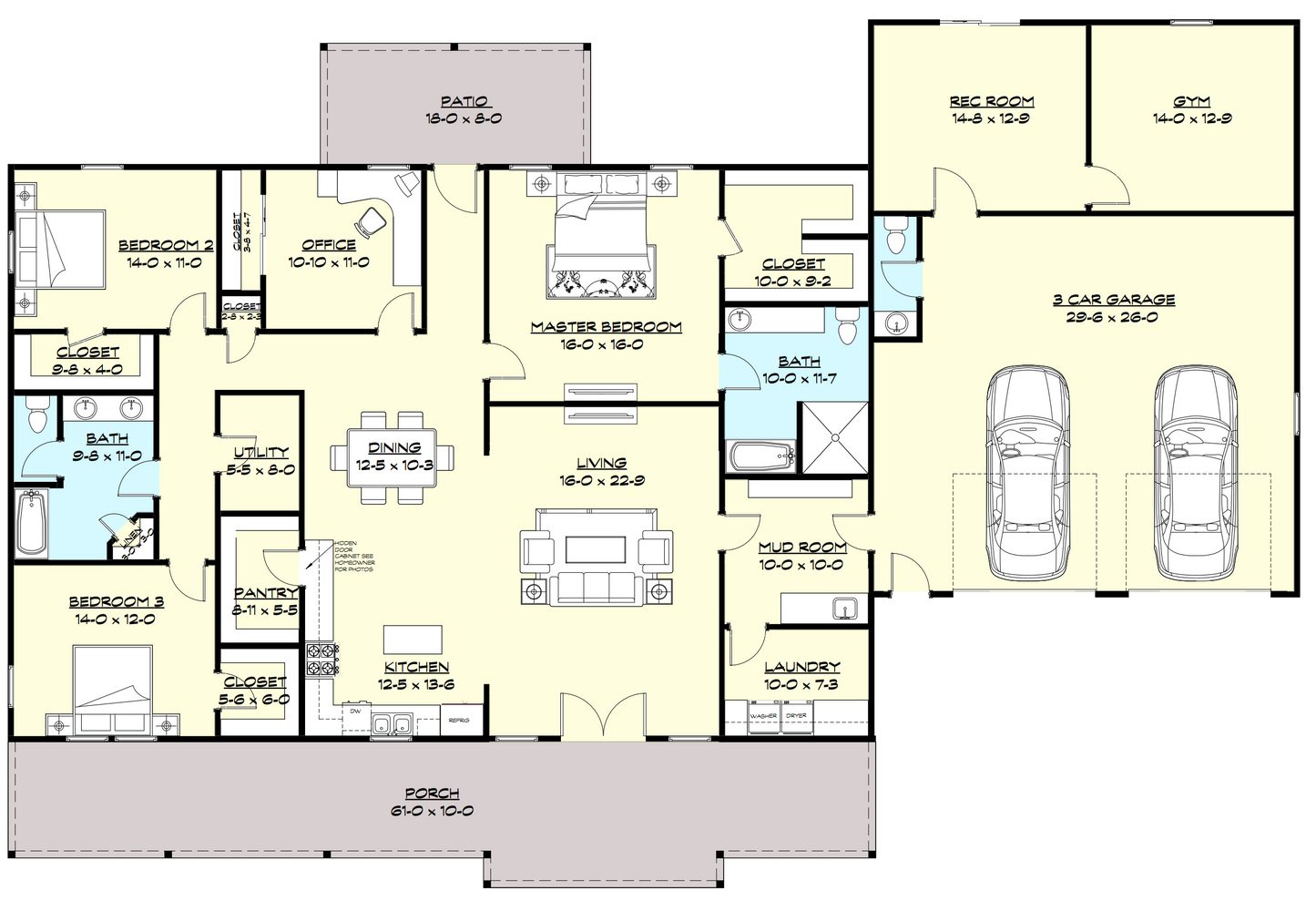
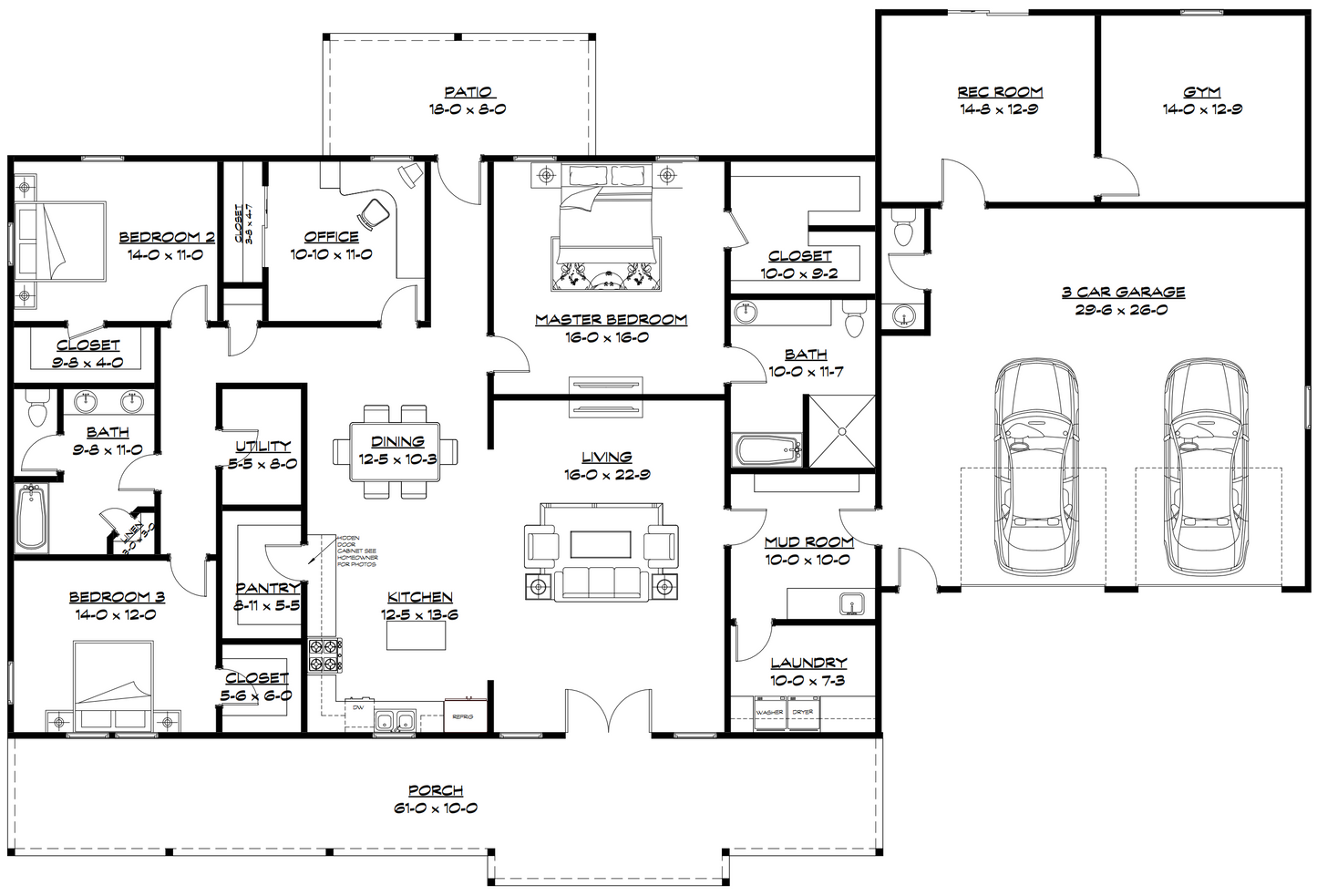
Real Reviews, Real Experiences
How to Build Your Own Barndominium & 120+ House Plans
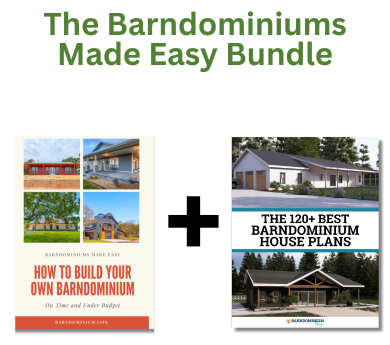
Just getting started on your build? Get the Barndominiums Made Easy Program.
- Choosing a selection results in a full page refresh.











