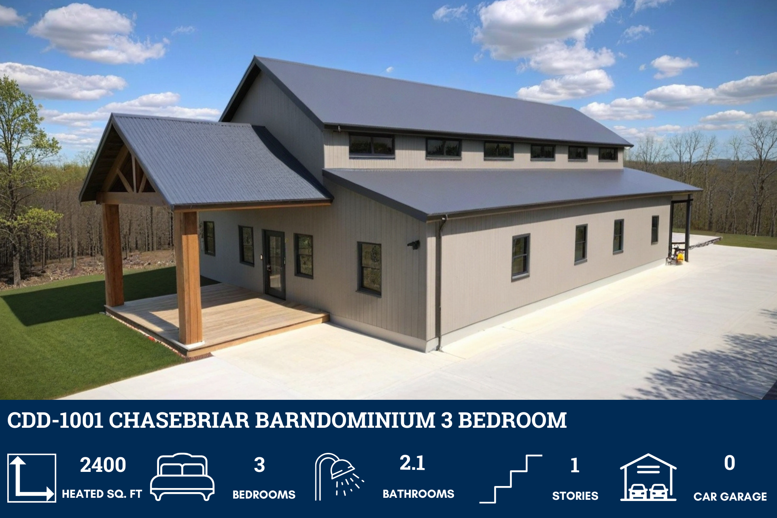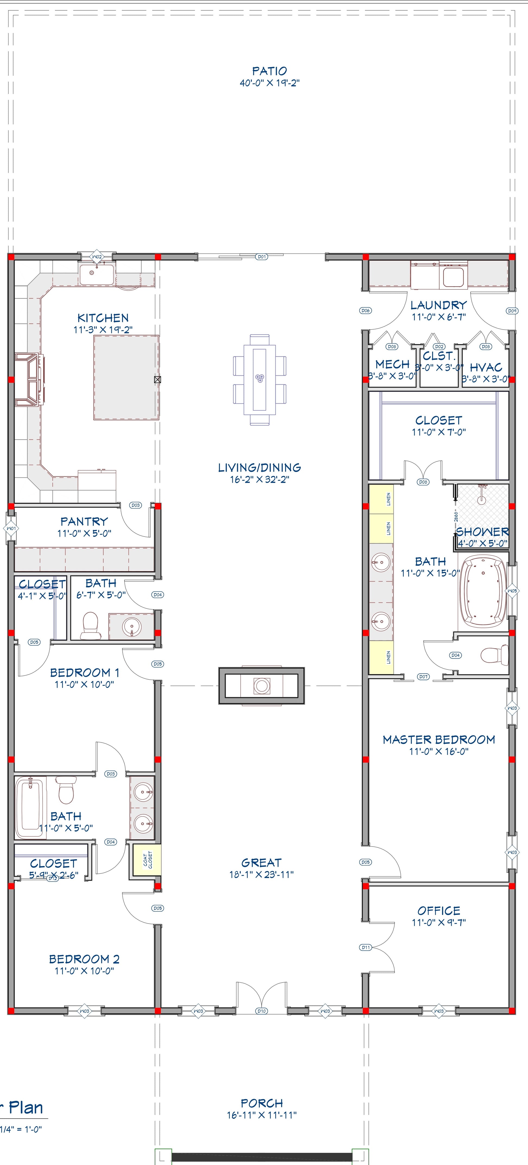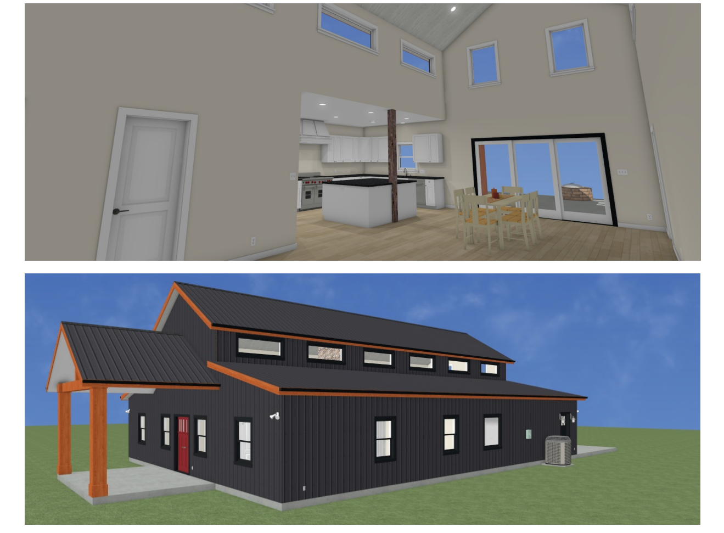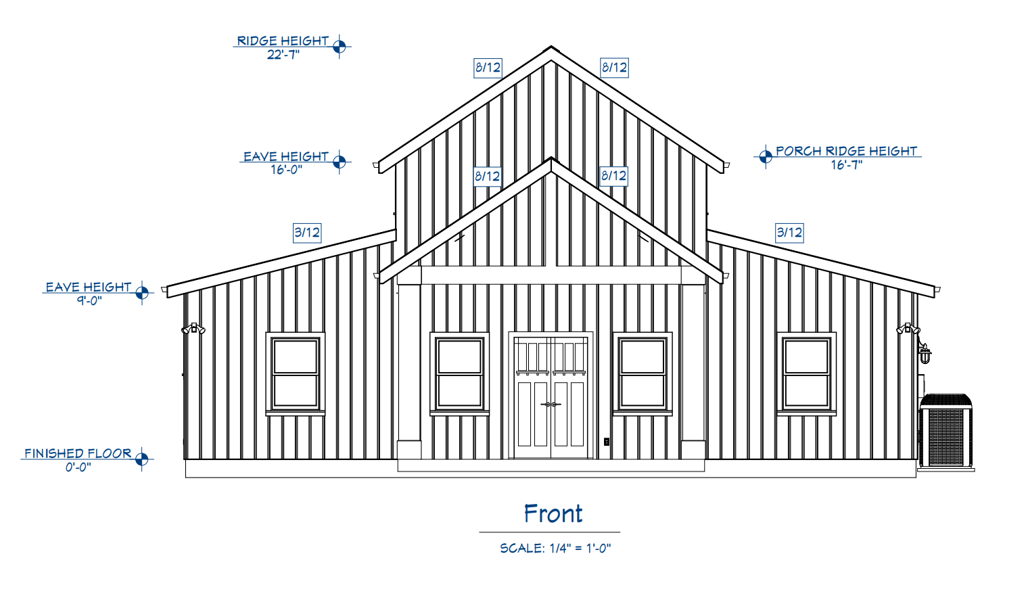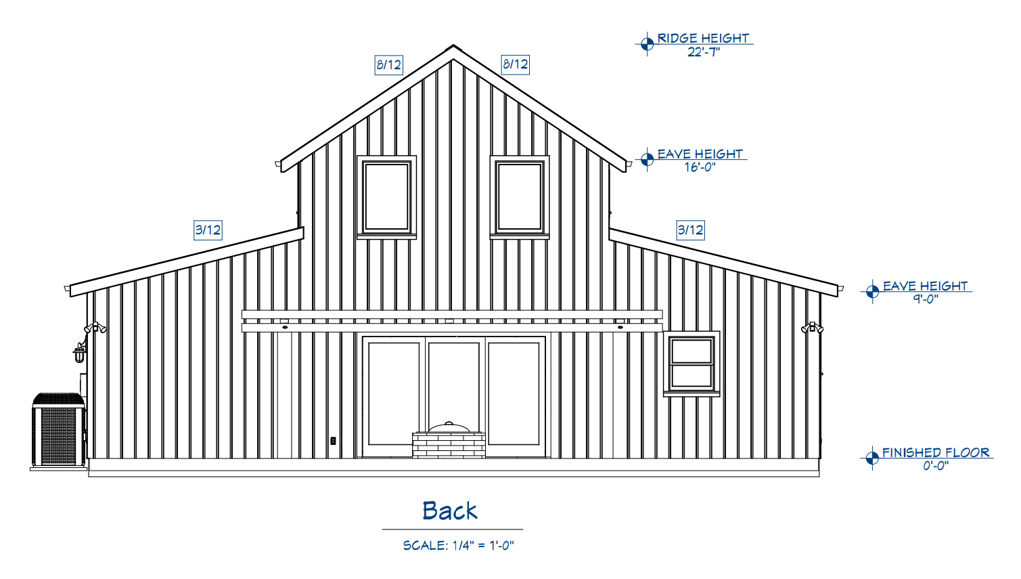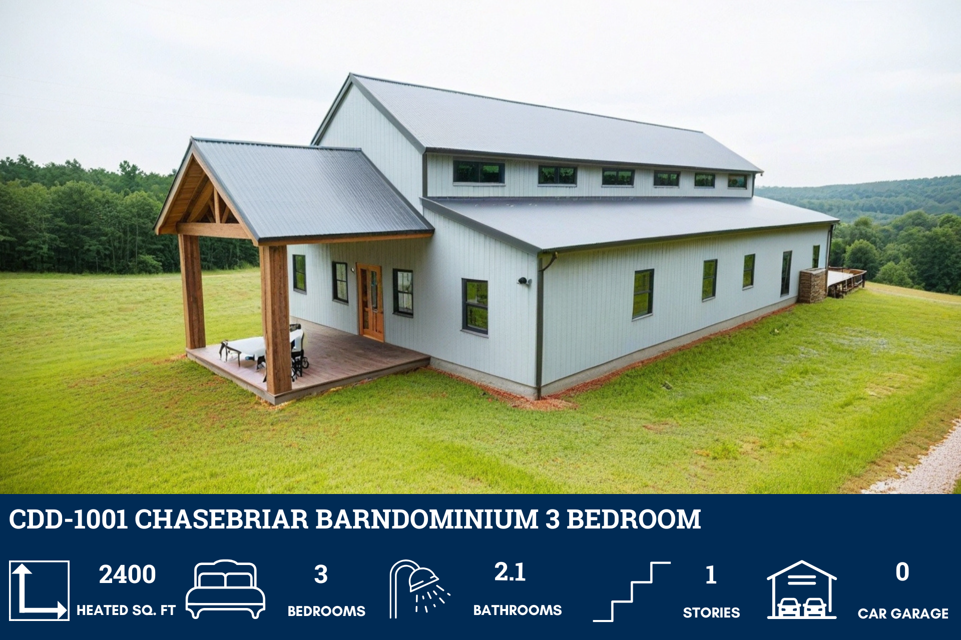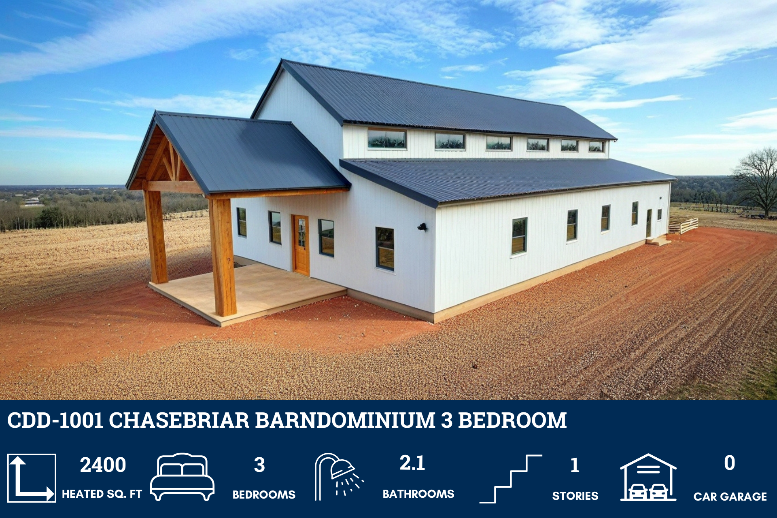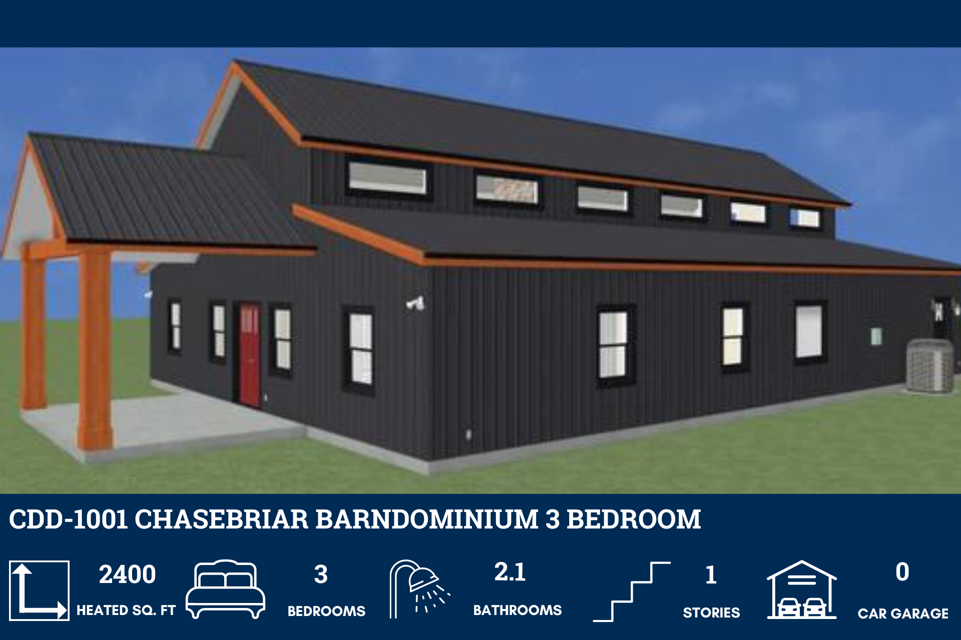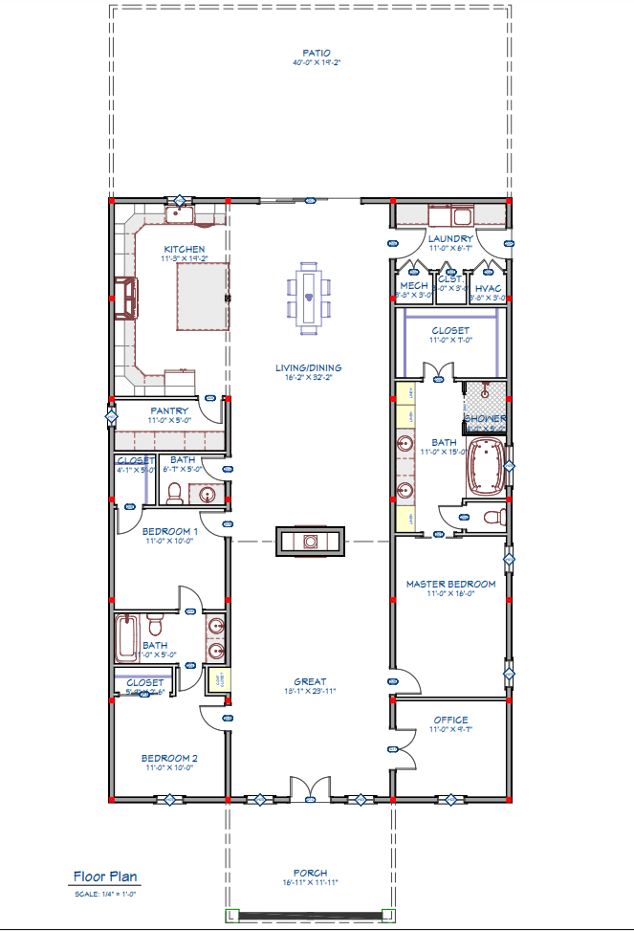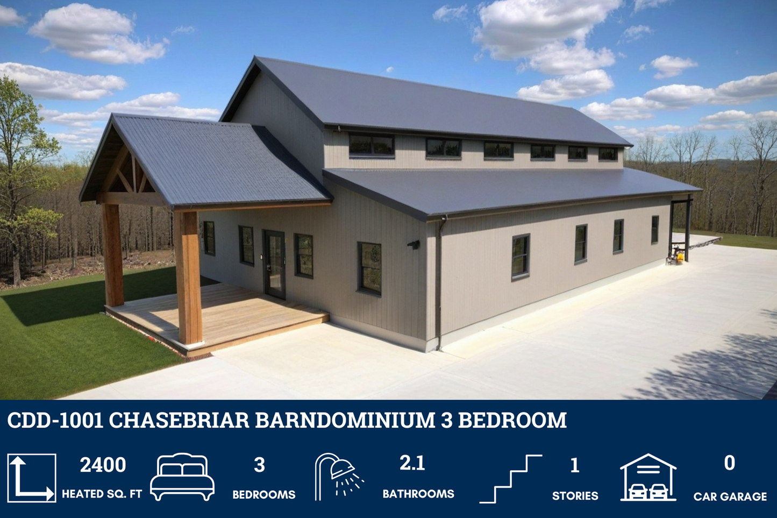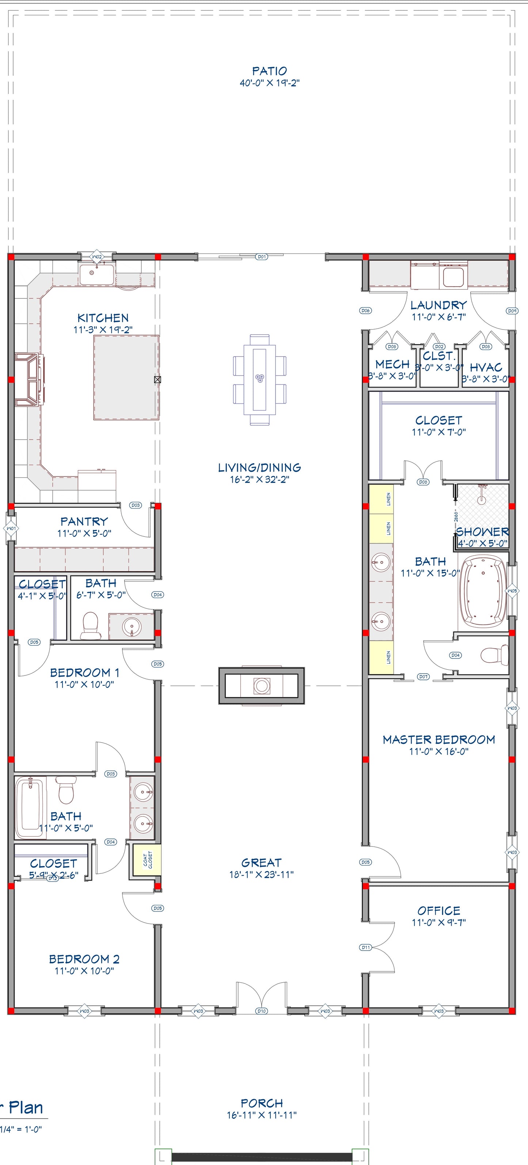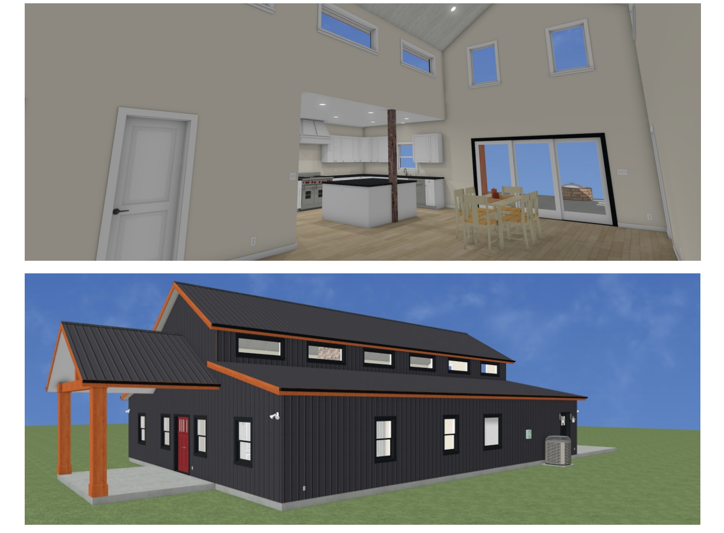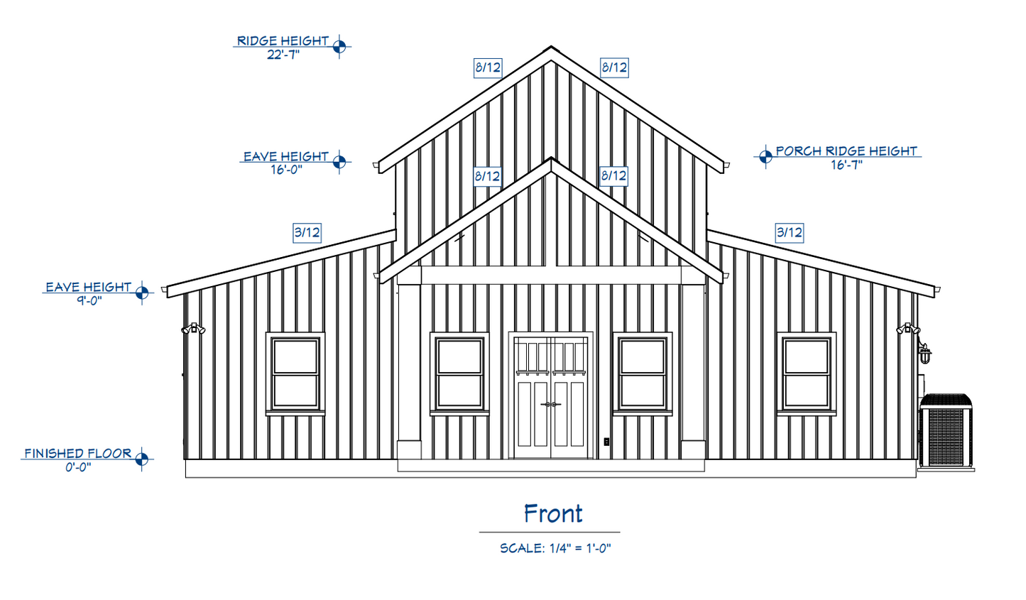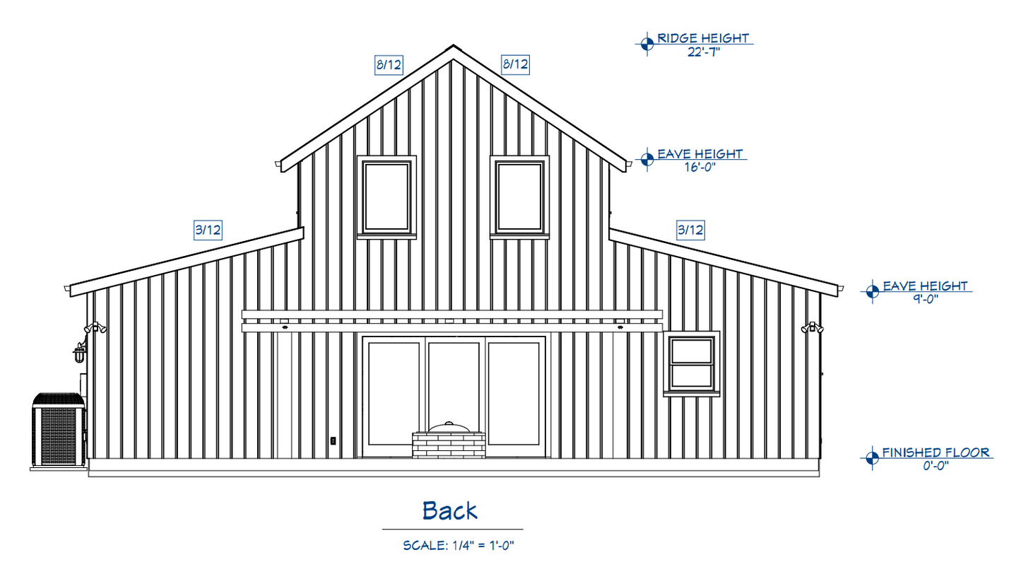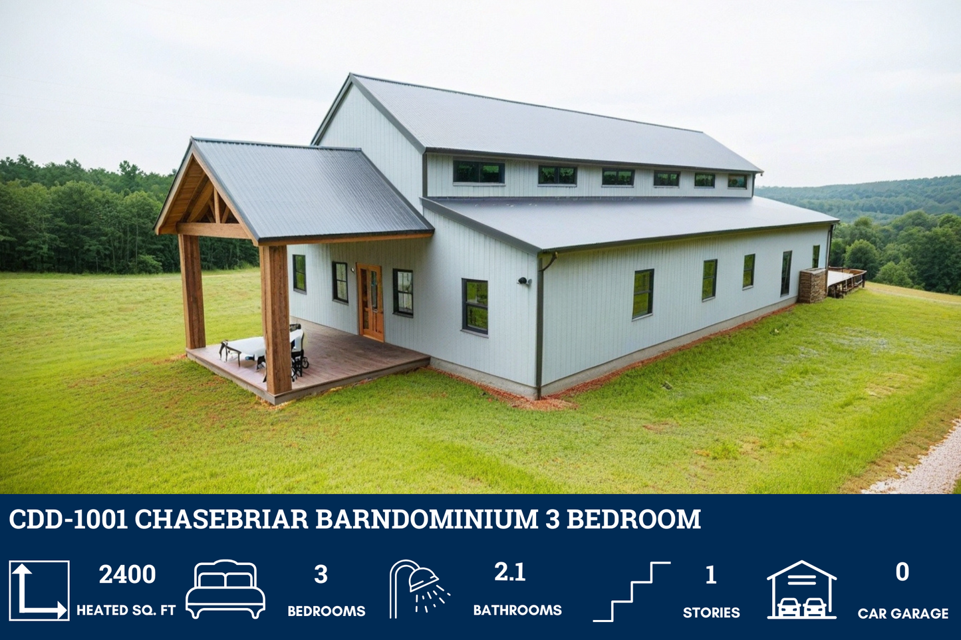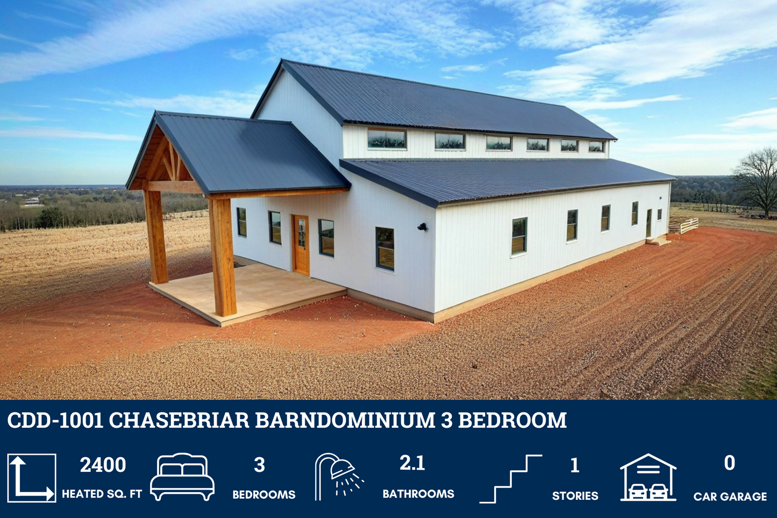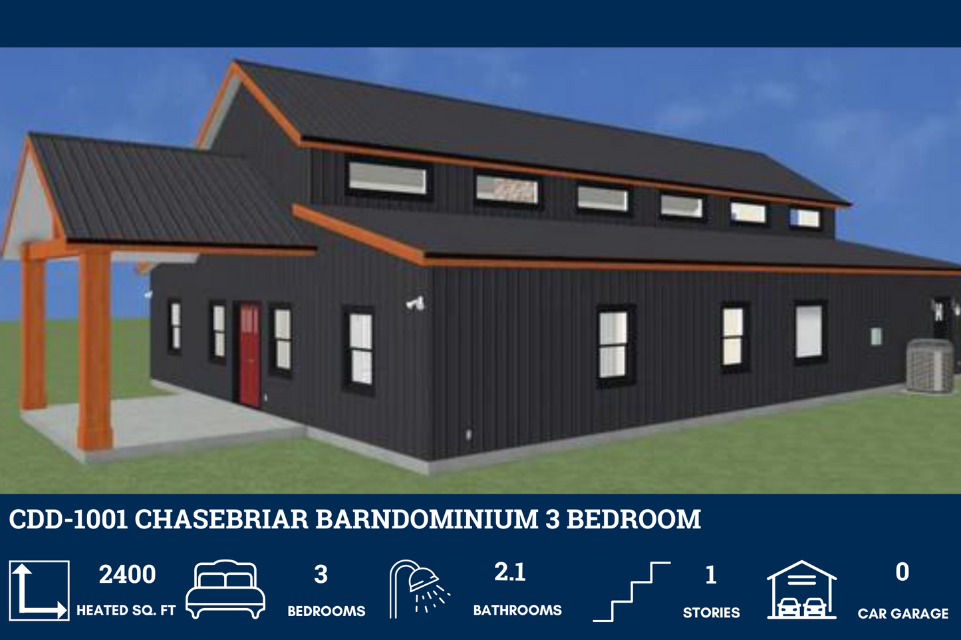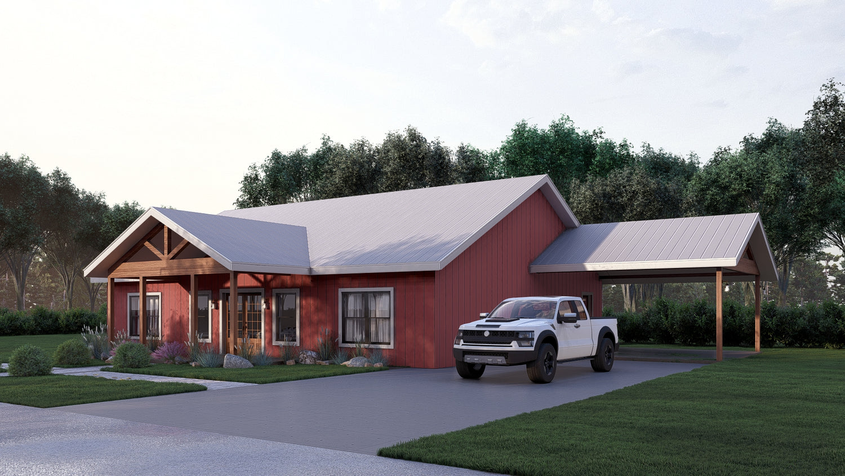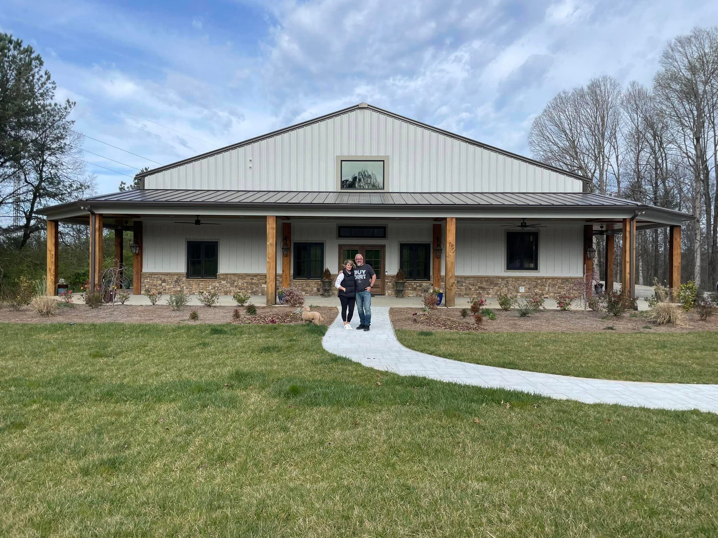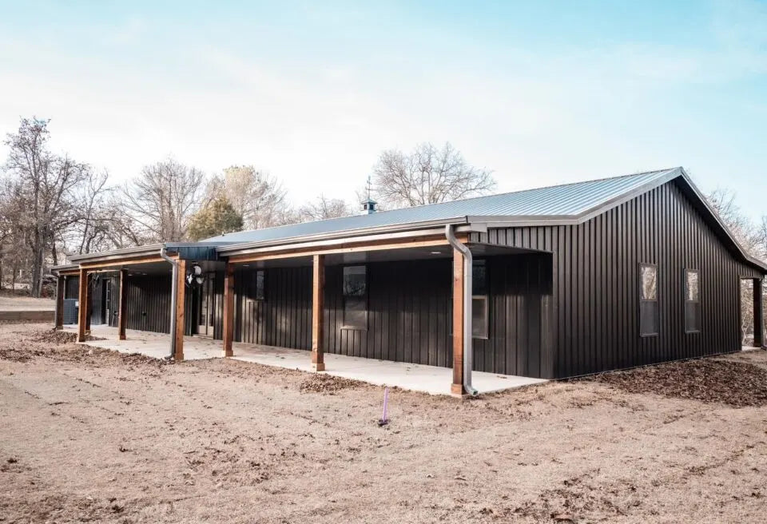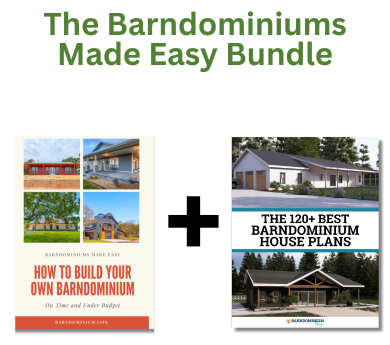CDD-1001 Chasebriar Barndominium House Plan
About this barndominium house plan:- 2400 Heated square feet
- 40x60 living space dimension
- 3 bedrooms
- 2.1 bathrooms
- 1 Story
- Open Concept
- Office
- The Chasebriar Barndominium house plan is 2400 heated square feet and features 3 bedrooms, 2 full bathrooms, and 1 half bathroom.
- This open-concept family floor plan allows for plenty of room for your family to gather and create memories together.
- You will love the spacious kitchen with a large island.
- The secondary bedrooms share a jack-and-jill bathroom.
- The Chasebriar Barndominium House Plan has a spacious office that is perfect for working from home.
- This 2400 square foot house plan includes a large pantry and laundry room to keep your home tidy and organized.
- With a large patio in the backyard you can enjoy sitting outside enjoying your morning coffee or watching the kids explore outside.
- This barndominium house plan has a little bit of everything that you are searching for.
What's included in CDD-1001
Cover Sheet
Floor Plan
Dimensioned Floor Plan
Exterior Elevations
Renderings
Building Structures
Electrical Plan
For more barndominium floor plans check out our complete collection of 3 bedroom 2 1/2 bathroom barndominium floor plans.
Need to make changes? Submit a modification request using the button that says Modify This Plan . We will get you a free price quote within 72 hours
.

