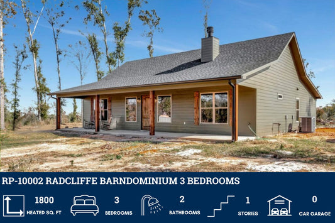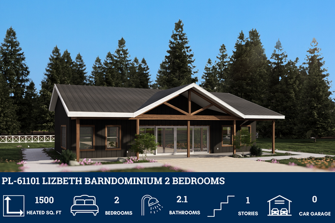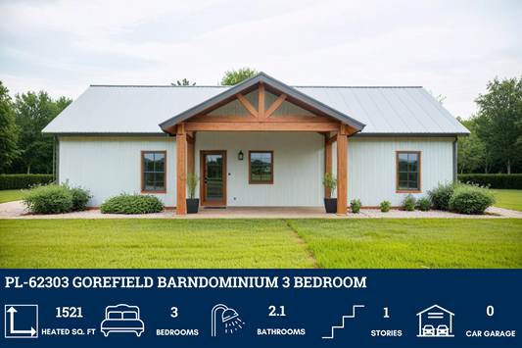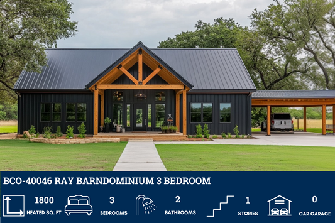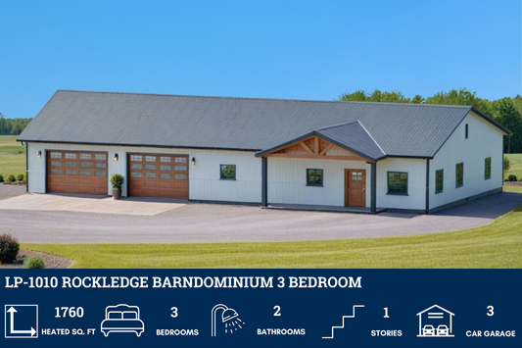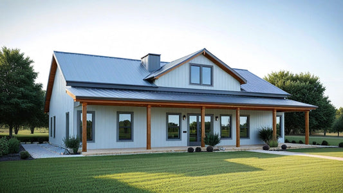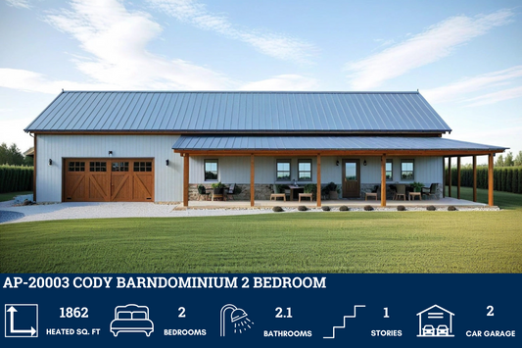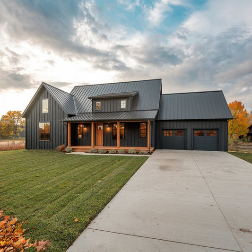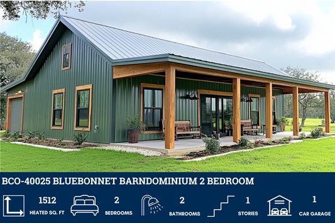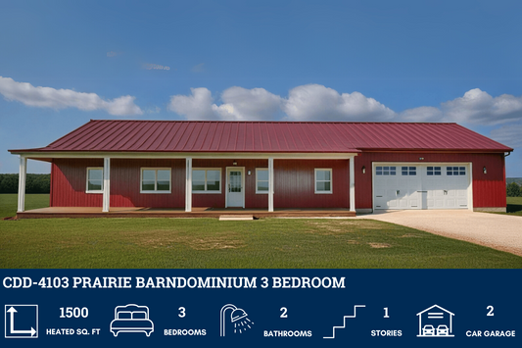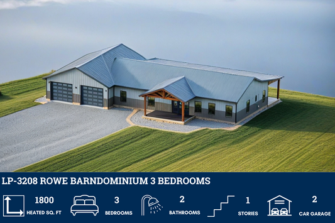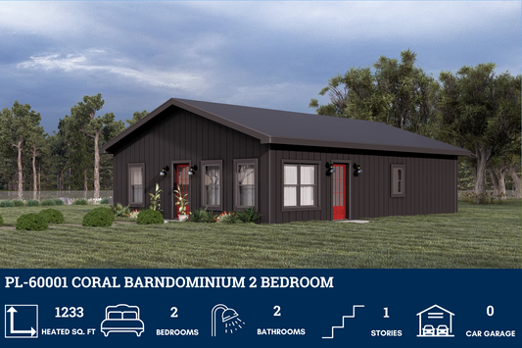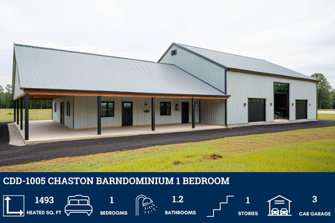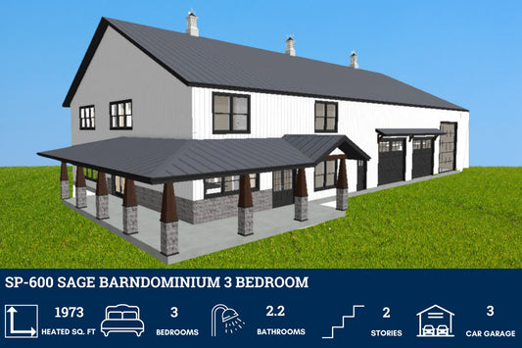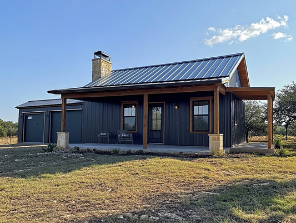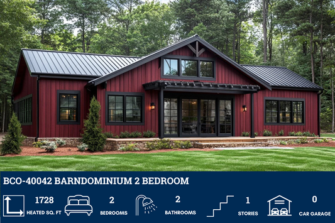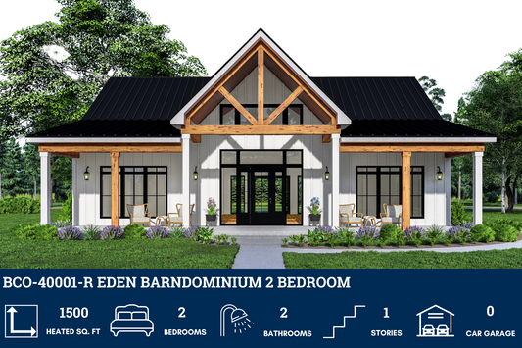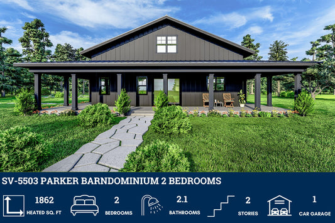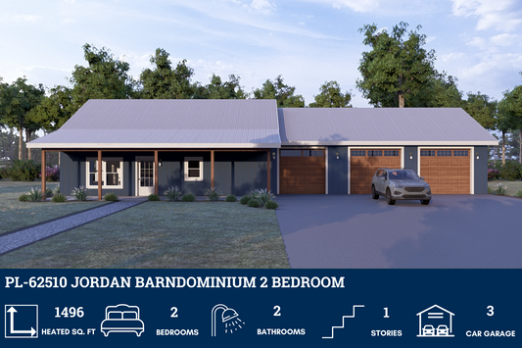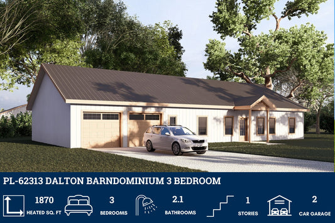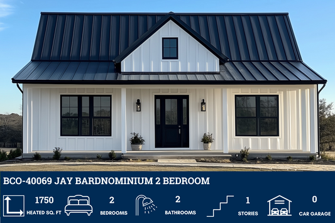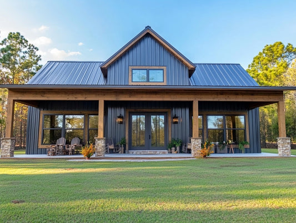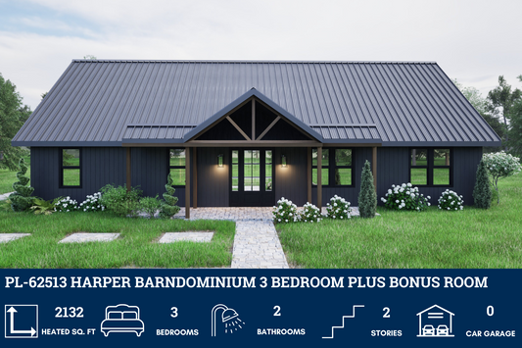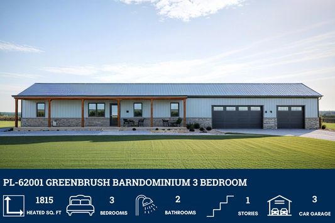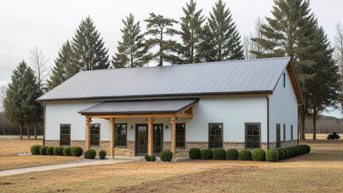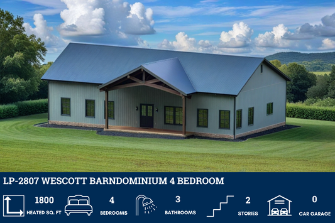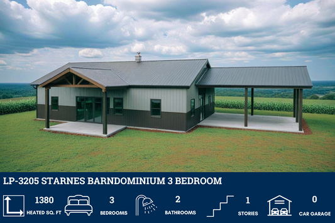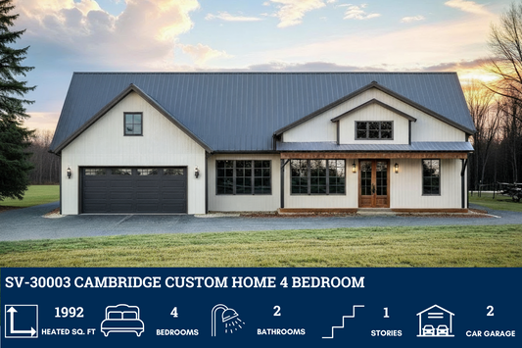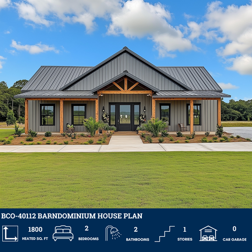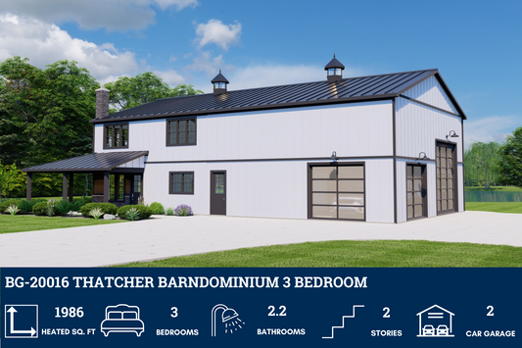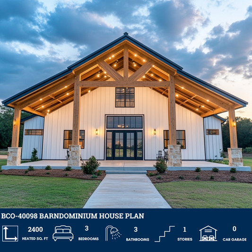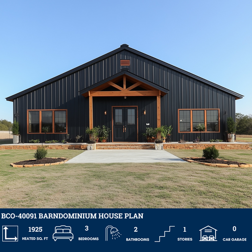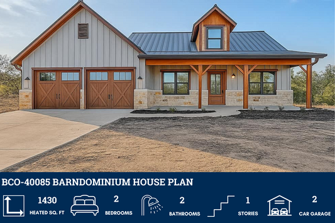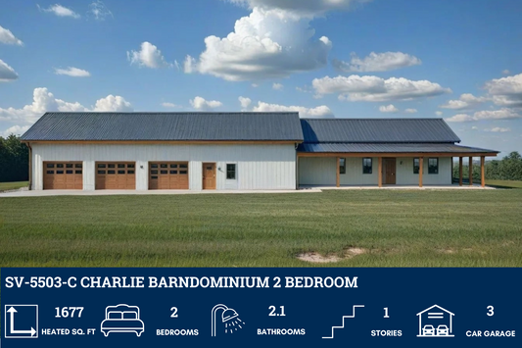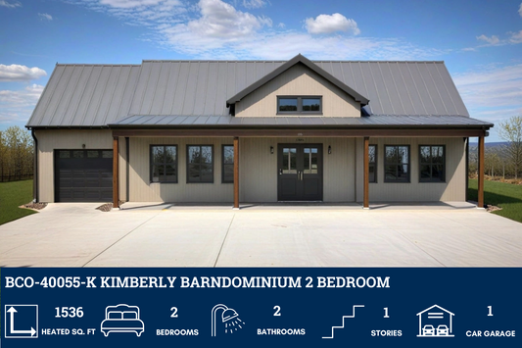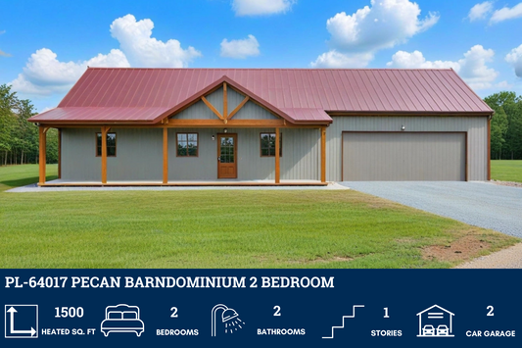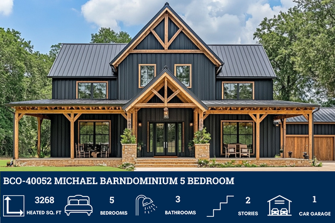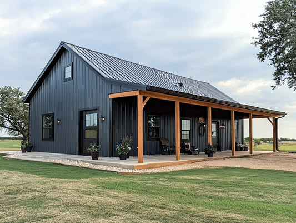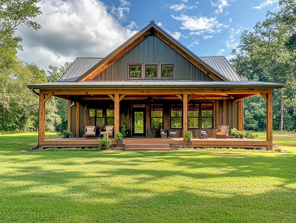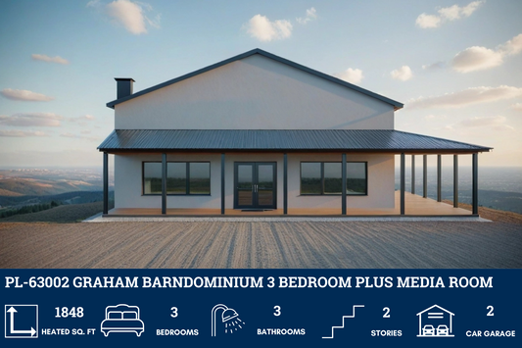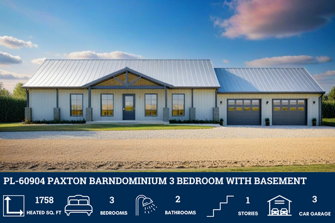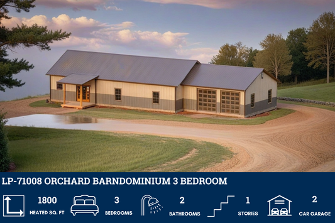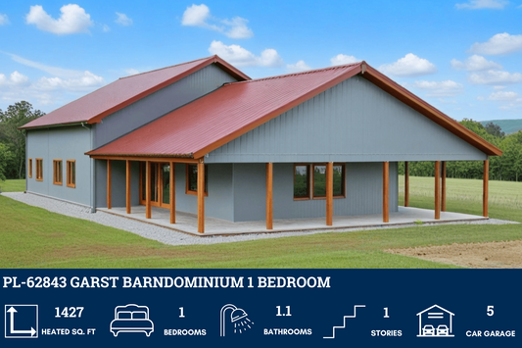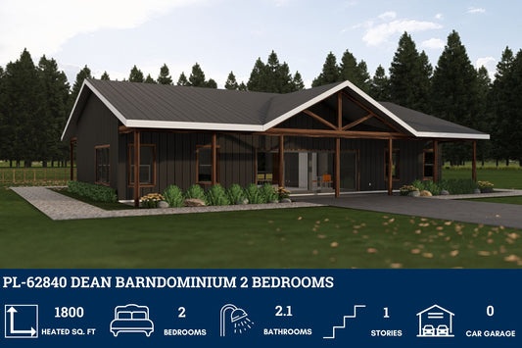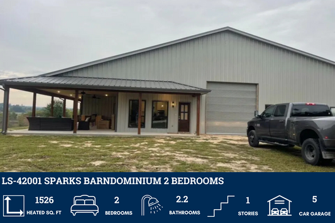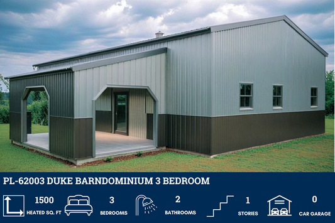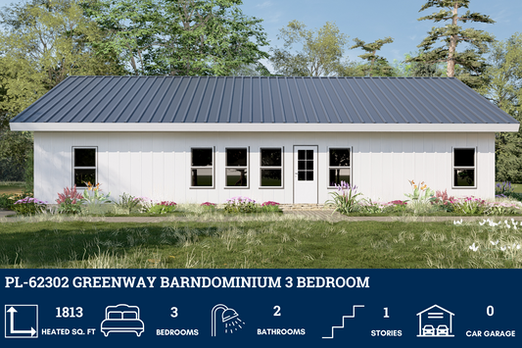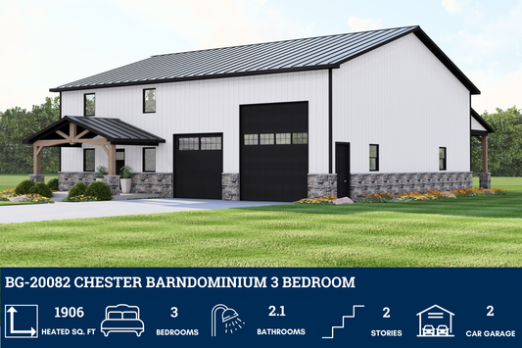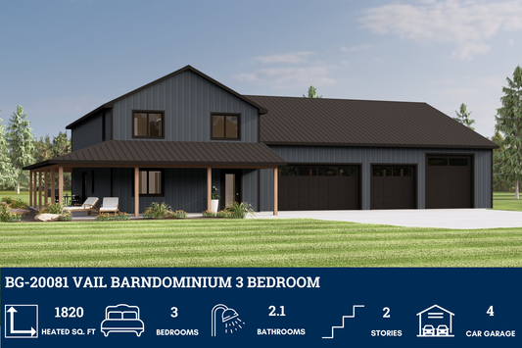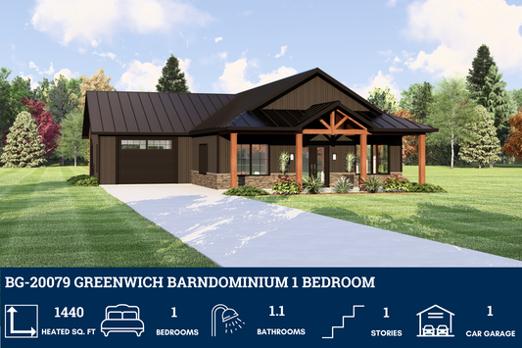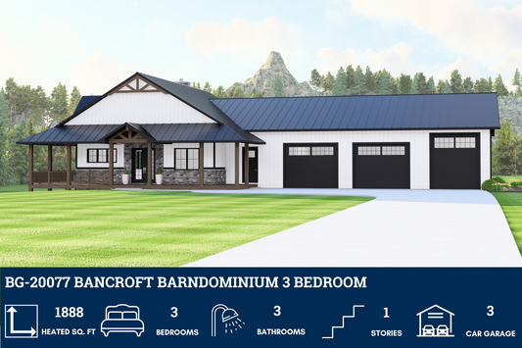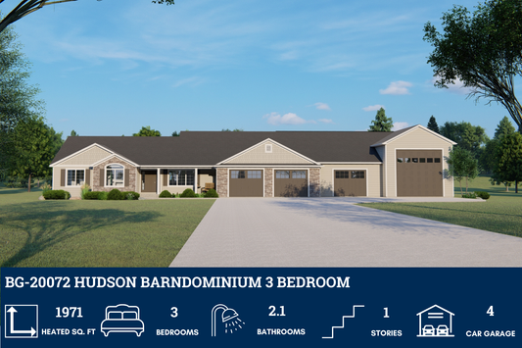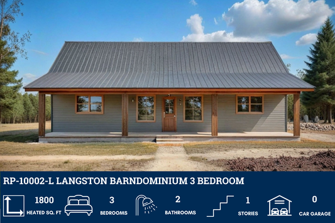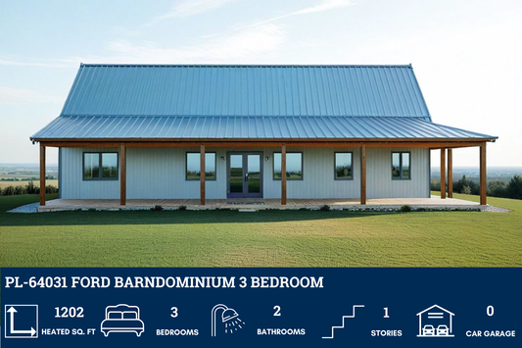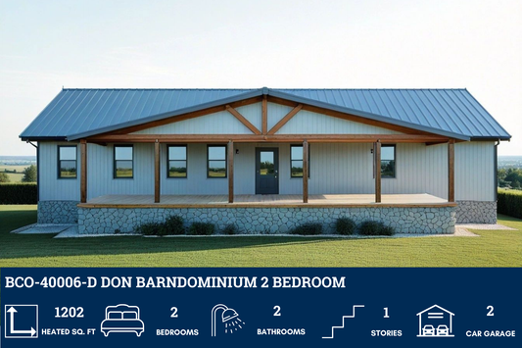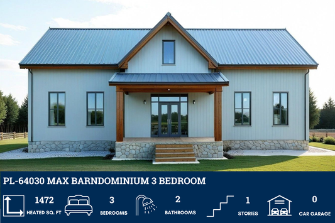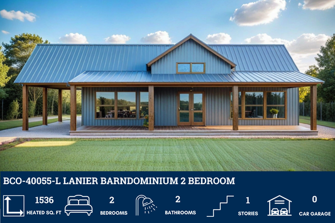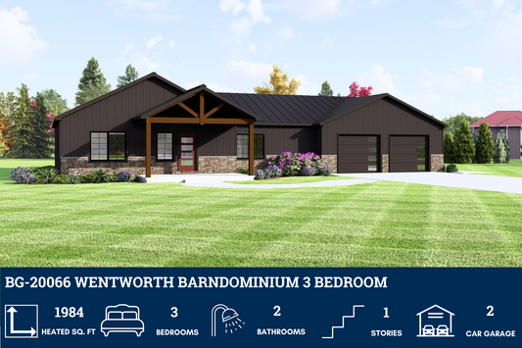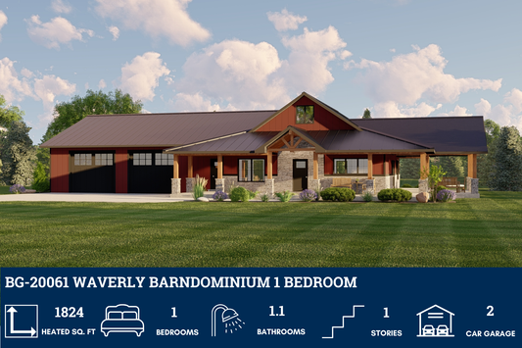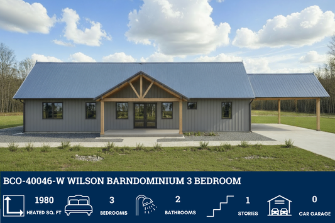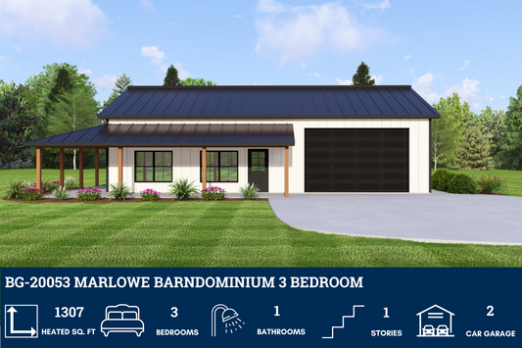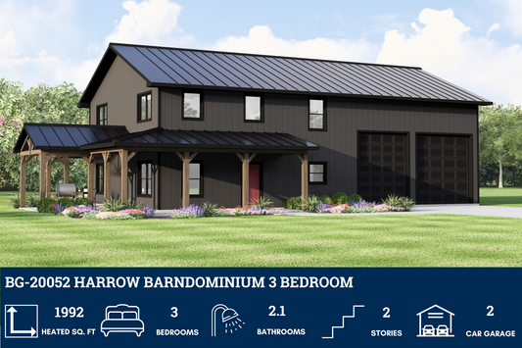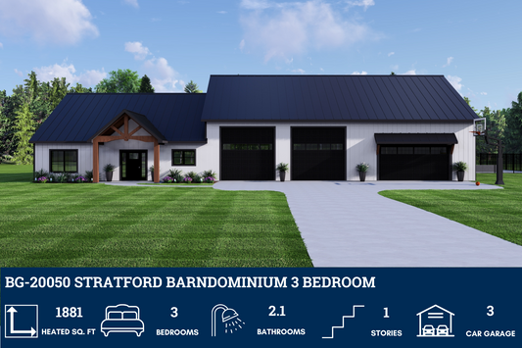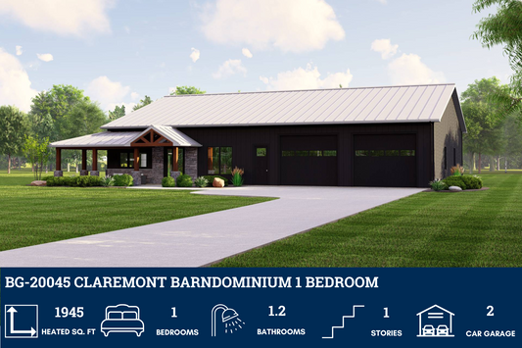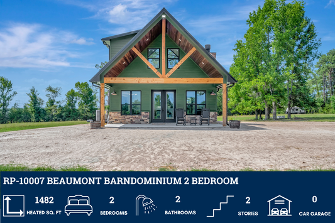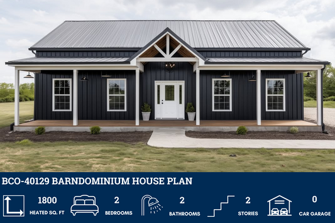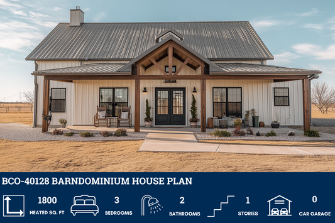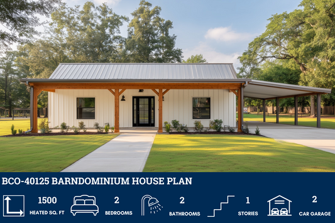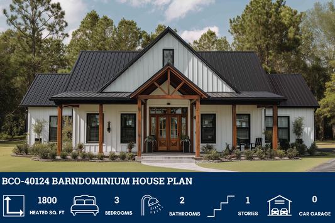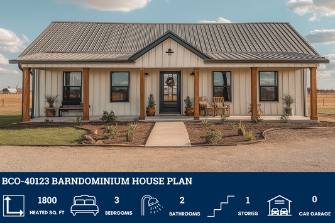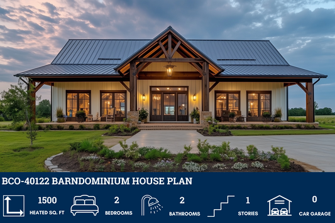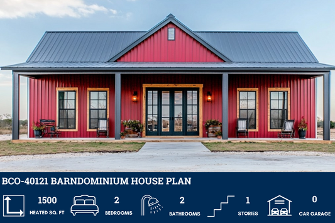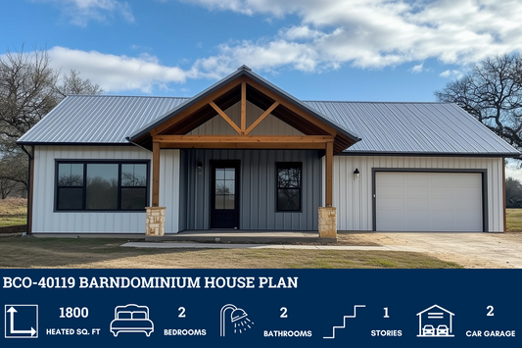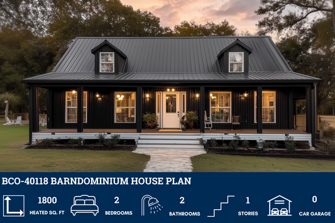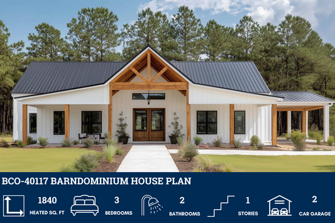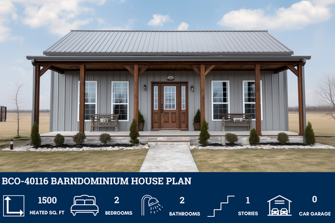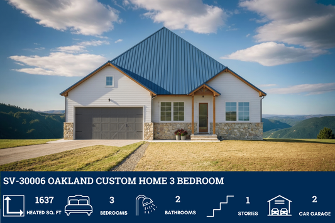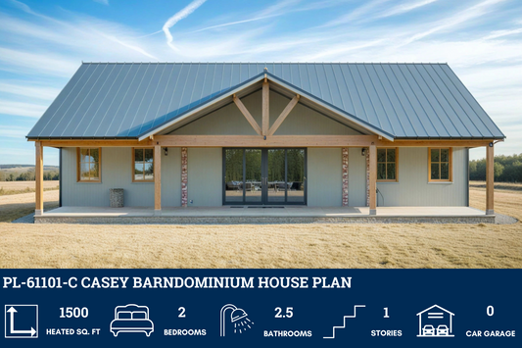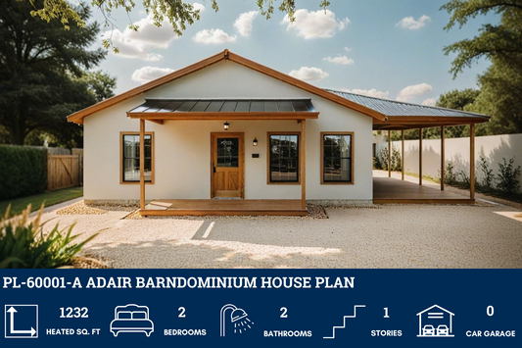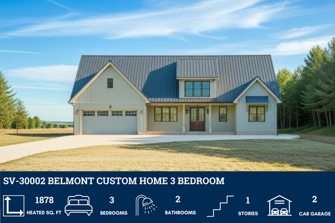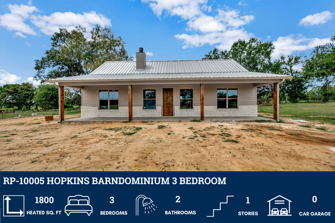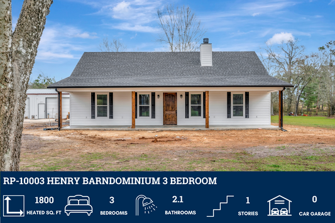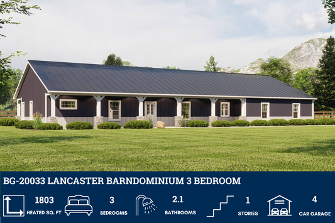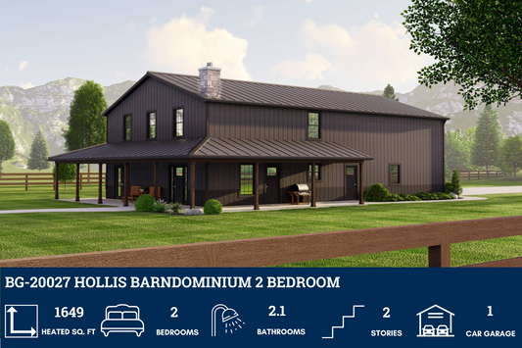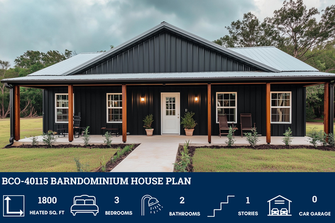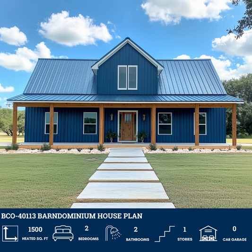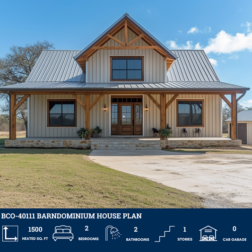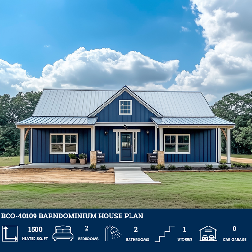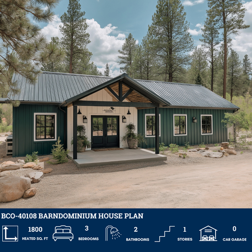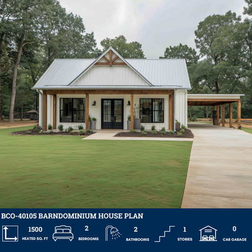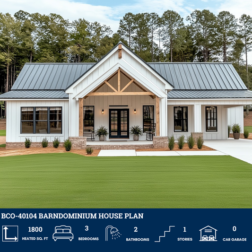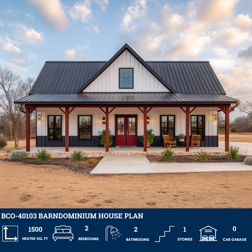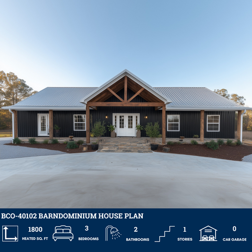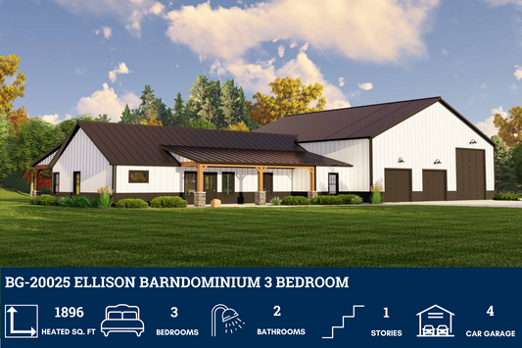Number of Bedrooms
Number of Bathrooms
Number of Stories
Heated Square Footage
Garage / Shop
Specialty Features
-
RP-10002 Radcliffe Barndominium House Plans
Regular price From $849.99 USDRegular priceUnit price per -
PL-61101 Lizbeth Barndominium House Plan
Regular price From $849.99 USDRegular priceUnit price per -
PL-62303 Gorefield Barndominium House Plans
Regular price From $849.99 USDRegular priceUnit price per -
BCO-40046 Ray Barndominium House Plan
Regular price From $849.99 USDRegular priceUnit price per -
LP-1010 Rockledge Barndominium House Plans
Regular price From $849.99 USDRegular priceUnit price per -
PL-62301 Luna Barndominium House Plan
Regular price From $849.99 USDRegular priceUnit price per -
AP-20003 Cody Barndominium House Plan
Regular price From $849.99 USDRegular priceUnit price per -
BCO-40037 Katherine Barndominium House Plan
Regular price From $849.99 USDRegular priceUnit price per -
BCO-40025 Bluebonnet Barndominium House Plan
Regular price From $849.99 USDRegular priceUnit price per -
CDD-4103 Prairie Barndominium House Plan
Regular price From $849.99 USDRegular priceUnit price per -
LP-3208 Rowe Barndominium House Plan
Regular price From $849.99 USDRegular priceUnit price per -
PL-60001 Coral Barndominium House Plan
Regular price From $849.99 USDRegular priceUnit price per -
CDD-1005 Chaston Barndominium House Plans
Regular price From $849.99 USDRegular priceUnit price per -
SP-600 Sage Barndominium House Plans
Regular price From $849.99 USDRegular priceUnit price per -
BCO-40044 Barndominium House Plan
Regular price From $1,349.99 USDRegular priceUnit price per -
BCO-40042 Barndominium House Plan
Regular price From $1,349.99 USDRegular priceUnit price per -
BCO-40001-R Eden Barndominium House Plan
Regular price From $849.99 USDRegular priceUnit price per -
SV-5503 Parker Barndominium House Plan
Regular price From $849.99 USDRegular priceUnit price per -
PL-62510 Jordan Barndominium House Plan
Regular price From $849.99 USDRegular priceUnit price per -
PL-62313 Dalton Barndominium House Plans
Regular price From $849.99 USDRegular priceUnit price per -
BCO-40069 Jay Barndominium House Plan
Regular price From $849.99 USDRegular priceUnit price per -
BCO-40055 Barndominium House Plan
Regular price From $1,349.99 USDRegular priceUnit price per -
PL-62513 Harper Barndominium House Plan
Regular price From $849.99 USDRegular priceUnit price per -
PL-62001 Greenbrush Barndominium House Plan
Regular price From $849.99 USDRegular priceUnit price per -
PL-62765 Cornelia Barndominium House Plan
Regular price From $849.99 USDRegular priceUnit price per -
LP-2807 Wescott Barndominium House Plans
Regular price From $849.99 USDRegular priceUnit price per -
LP-3205 Starnes Barndominium House Plan
Regular price From $849.99 USDRegular priceUnit price per -
SV-30003 Cambridge Custom Home Plan
Regular price From $1,149.99 USDRegular priceUnit price per -
BCO-40112 Barndominium House Plan
Regular price From $1,349.99 USDRegular priceUnit price per -
BG-20016 Thatcher Barndominium House Plan
Regular price From $1,250.00 USDRegular priceUnit price per -
BCO-40098 Barndominium House Plan
Regular price From $1,349.99 USDRegular priceUnit price per -
BCO-40091 Rodrigo Barndominium House Plan
Regular price From $849.99 USDRegular priceUnit price per -
BCO-40085 Barndominium House Plan
Regular price From $1,349.99 USDRegular priceUnit price per -
SV-5503-C Charlie Barndominium House Plan
Regular price From $849.99 USDRegular priceUnit price per -
BCO-40055-K Kimberly Barndominium House Plan
Regular price From $849.99 USDRegular priceUnit price per -
PL-64017 Pecan Barndominium House Plan
Regular price From $849.99 USDRegular priceUnit price per -
BCO-40052 Michael Barndominium House Plan
Regular price From $1,349.99 USDRegular priceUnit price per -
BCO-40051 Barndominium House Plan
Regular price From $1,349.99 USDRegular priceUnit price per -
BCO-40041 Barndominium House Plan
Regular price From $1,349.99 USDRegular priceUnit price per -
PL-63002 Graham Barndominium House Plan
Regular price From $849.99 USDRegular priceUnit price per -
PL-60904 Paxton Barndominium House Plan
Regular price From $849.99 USDRegular priceUnit price per -
LP-71008 Orchard Barndominium House Plan
Regular price From $849.99 USDRegular priceUnit price per -
PL-62843 Garst Barndominium House Plan
Regular price From $849.99 USDRegular priceUnit price per -
PL-62840 Dean Barndominium House Plan
Regular price From $849.99 USDRegular priceUnit price per -
LS-42001 Sparks Barndominium House Plan
Regular price From $849.99 USDRegular priceUnit price per -
PL-62003 Duke Barndominium House Plan
Regular price From $849.99 USDRegular priceUnit price per -
PL-62302 Greenway Barndominium House Plans
Regular price From $849.99 USDRegular priceUnit price per -
BCO-40093 Barndominium House Plan
Regular price From $1,349.99 USDRegular priceUnit price per -
BCO-40146 Barndominium House Plan
Regular price From $1,349.99 USDRegular priceUnit price per -
BCO-40145 Barndominium House Plan
Regular price From $1,349.99 USDRegular priceUnit price per -
BCO-40140 Barndominium House Plan
Regular price From $1,349.99 USDRegular priceUnit price per -
BCO-40136 Barndominium House Plan
Regular price From $1,349.99 USDRegular priceUnit price per -
BCO-40133 Barndominium House Plans
Regular price $1,349.99 USDRegular priceUnit price per -
BG-20082 Chester Barndominium House Plan
Regular price From $1,050.00 USDRegular priceUnit price per -
BG-20081 Vail Barndominium House Plan
Regular price From $1,250.00 USDRegular priceUnit price per -
BG-20079 Greenwich Barndominium House Plan
Regular price From $1,050.00 USDRegular priceUnit price per -
BG-20077 Bancroft Barndominium House Plan
Regular price From $1,250.00 USDRegular priceUnit price per -
BG-20072 Hudson Barndominium House Plan
Regular price From $1,250.00 USDRegular priceUnit price per -
RP-10002-L Langston Barndominium House Plan
Regular price From $849.99 USDRegular priceUnit price per -
PL-64031 Ford Barndominium House Plan
Regular price From $849.99 USDRegular priceUnit price per -
BCO-40006-D Don Barndominium House Plan
Regular price From $849.99 USDRegular priceUnit price per -
PL-64030 Max Barndominium House Plan
Regular price From $849.99 USDRegular priceUnit price per -
BCO-40055-L Lanier Barndominium House Plan
Regular price From $849.99 USDRegular priceUnit price per -
BG-20066 Wentworth Barndominium House Plan
Regular price From $1,250.00 USDRegular priceUnit price per -
BG-20061 Waverly Barndominium House Plan
Regular price From $1,250.00 USDRegular priceUnit price per -
BCO-40046- W Wilson Barndominium House Plan
Regular price From $849.99 USDRegular priceUnit price per -
BG-20053 Marlowe Barndominium House Plan
Regular price From $1,050.00 USDRegular priceUnit price per -
BG-20052 Harrow Barndominium House Plan
Regular price From $1,250.00 USDRegular priceUnit price per -
BG-20050 Stratford Barndominium House Plan
Regular price From $1,250.00 USDRegular priceUnit price per -
BG-20045 Claremont Barndominium House Plan
Regular price From $1,250.00 USDRegular priceUnit price per -
RP-10007 Beaumont Barndominium House Plan
Regular price From $849.99 USDRegular priceUnit price per -
BCO-40129 Barndominium House Plan
Regular price From $1,349.99 USDRegular priceUnit price per -
BCO-40128 Barndominium House Plan
Regular price From $1,349.99 USDRegular priceUnit price per -
BCO-40125 Barndominium House Plan
Regular price From $1,349.99 USDRegular priceUnit price per -
BCO-40124 Barndominium House Plan
Regular price From $1,349.99 USDRegular priceUnit price per -
BCO-40123 Barndominium House Plan
Regular price From $1,349.99 USDRegular priceUnit price per -
BCO-40122 Barndominium House Plan
Regular price From $1,349.99 USDRegular priceUnit price per -
BCO-40121 Barndominium House Plan
Regular price From $1,349.99 USDRegular priceUnit price per -
BCO-40119 Barndominium House Plan
Regular price From $1,349.99 USDRegular priceUnit price per -
BCO-40118 Barndominium House Plan
Regular price From $1,349.99 USDRegular priceUnit price per -
BCO-40117 Barndominium House Plan
Regular price From $1,349.99 USDRegular priceUnit price per -
BCO-40116 Barndominium House Plan
Regular price From $1,349.99 USDRegular priceUnit price per -
SV-30006 Oakland Custom Home Plan
Regular price From $1,149.99 USDRegular priceUnit price per -
PL-61101-C Casey Barndominium House Plan
Regular price From $849.99 USDRegular priceUnit price per -
PL-60001-A Adair Barndominium House Plan
Regular price From $849.99 USDRegular priceUnit price per -
SV-30002 Belmont Custom Home Plan
Regular price From $1,149.99 USDRegular priceUnit price per -
RP-10005 Hopkins Barndominium House Plan
Regular price From $849.99 USDRegular priceUnit price per -
RP-10003 Henry Barndominium House Plan
Regular price From $849.99 USDRegular priceUnit price per -
BG-20033 Lancaster Barndominium House Plan
Regular price From $1,250.00 USDRegular priceUnit price per -
BG-20027 Hollis Barndominium House Plan
Regular price From $1,250.00 USDRegular priceUnit price per -
BCO-40115 Barndominium House Plan
Regular price From $1,349.99 USDRegular priceUnit price per -
BCO-40113 Barndominium House Plan
Regular price From $1,349.99 USDRegular priceUnit price per -
BCO-40111 Barndominium House Plan
Regular price From $1,349.99 USDRegular priceUnit price per -
BCO-40109 Barndominium House Plan
Regular price From $1,349.99 USDRegular priceUnit price per -
BCO-40108 Barndominium House Plan
Regular price From $1,349.99 USDRegular priceUnit price per -
BCO-40105 Barndominium House Plan
Regular price From $1,349.99 USDRegular priceUnit price per -
BCO-40104 Barndominium House Plan
Regular price From $1,349.99 USDRegular priceUnit price per -
BCO-40103 Barndominium House Plan
Regular price From $1,349.99 USDRegular priceUnit price per -
BCO-40102 Barndominium House Plan
Regular price From $1,349.99 USDRegular priceUnit price per -
BG-20025 Ellison Barndominium House Plan
Regular price From $1,250.00 USDRegular priceUnit price per


