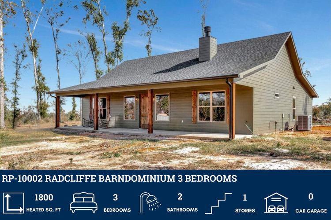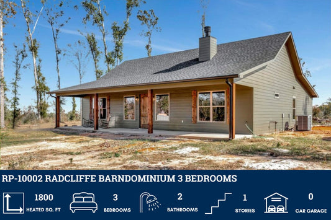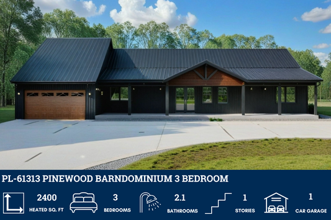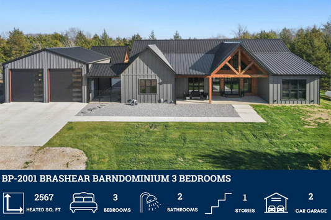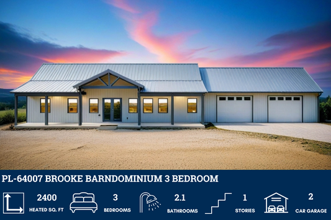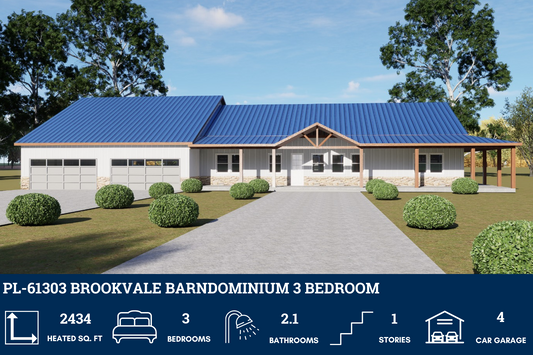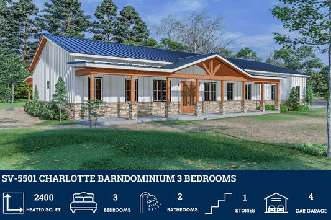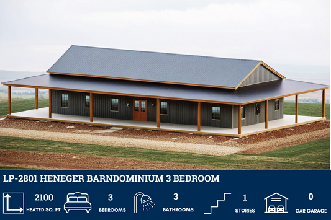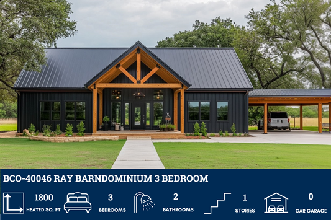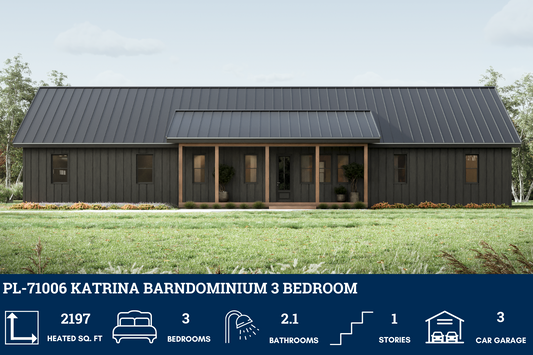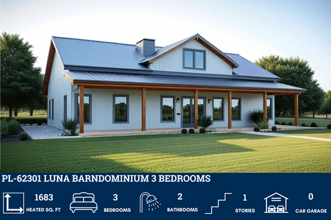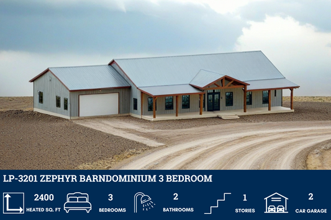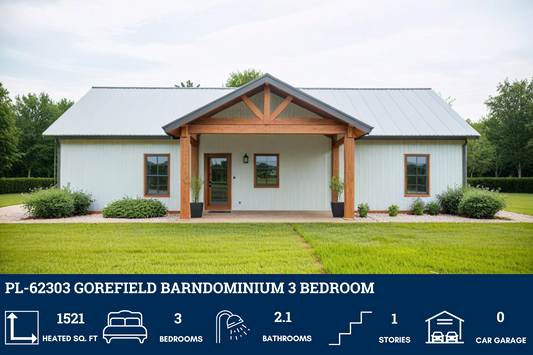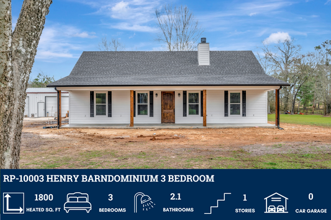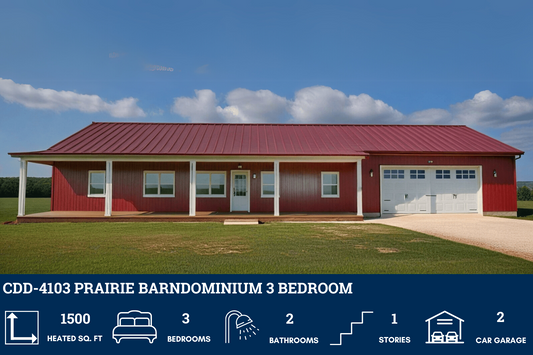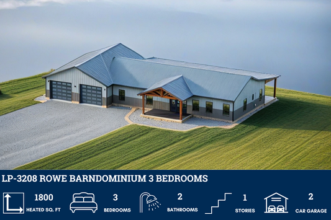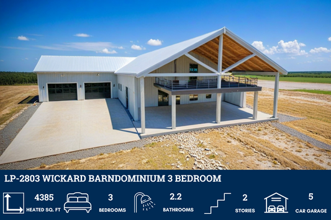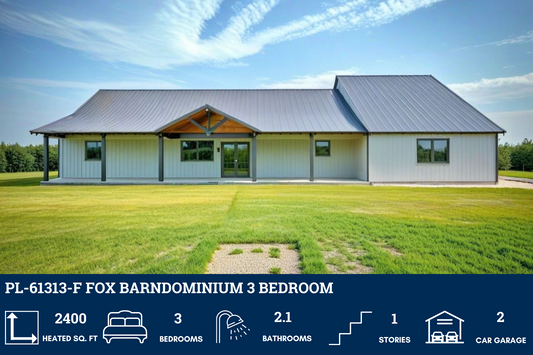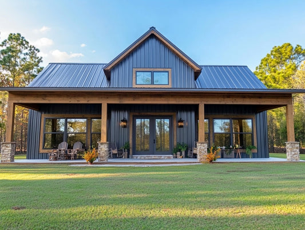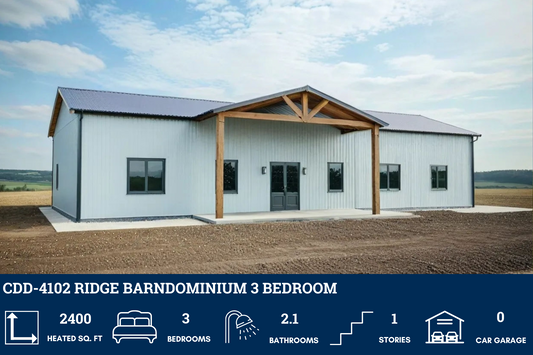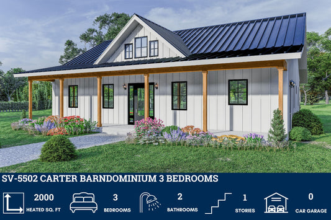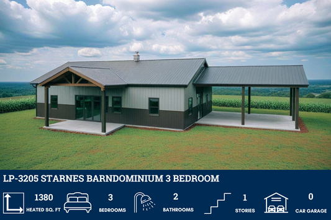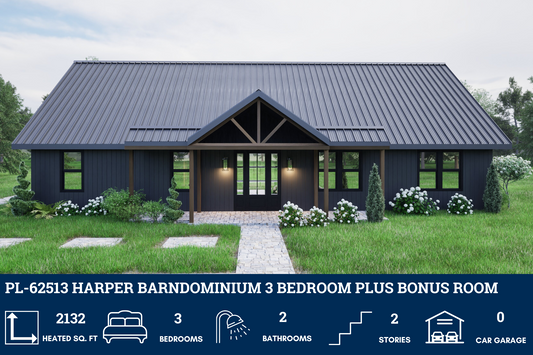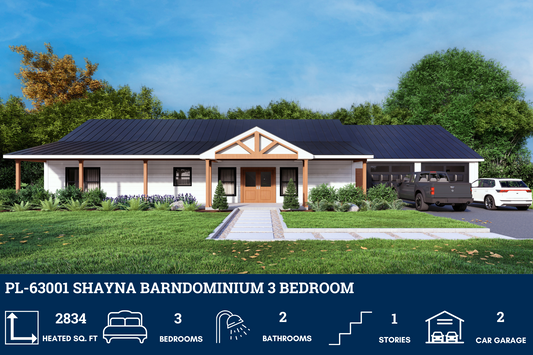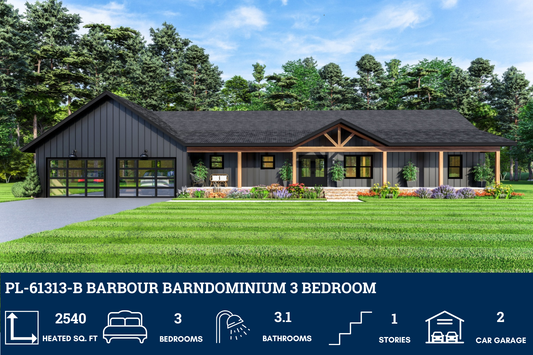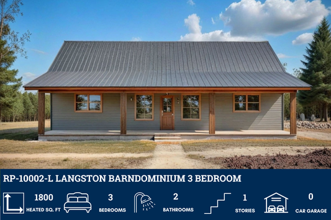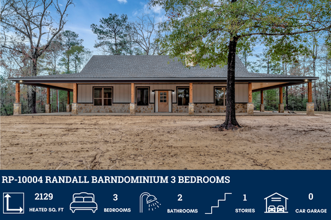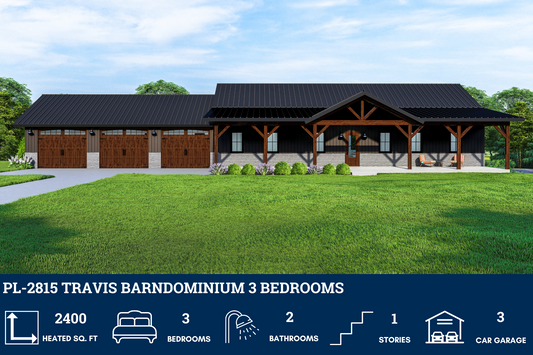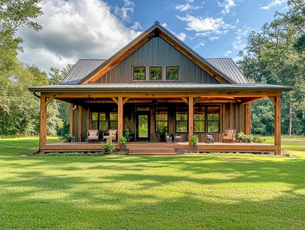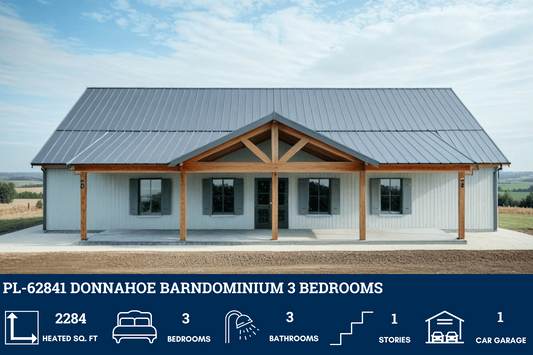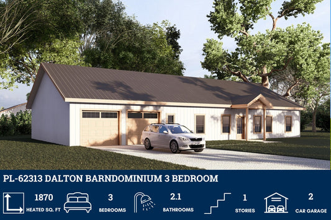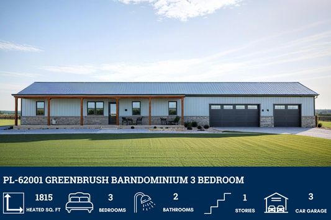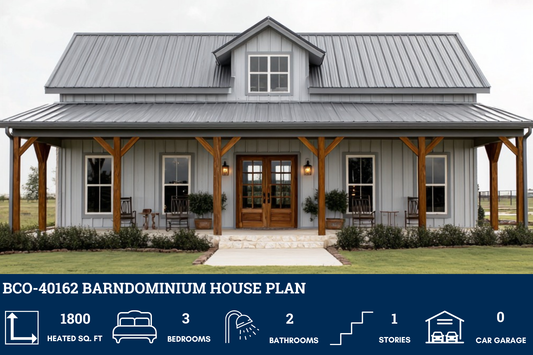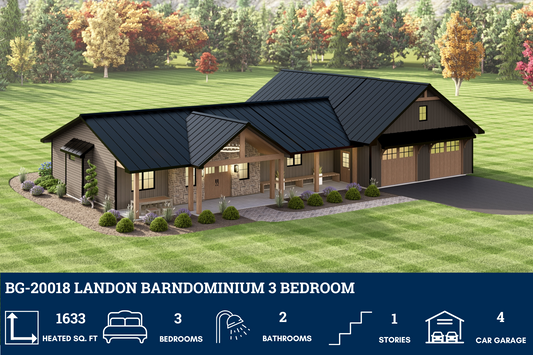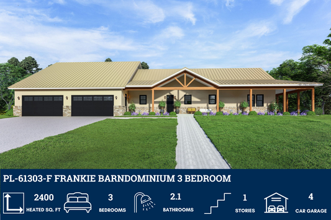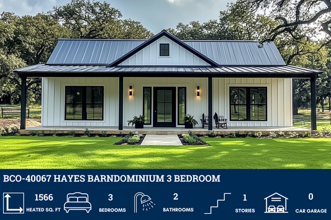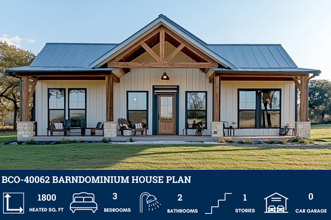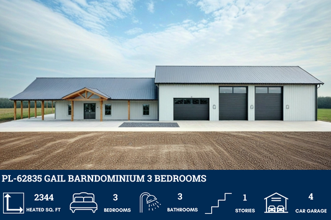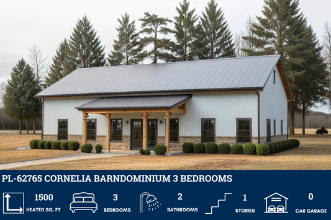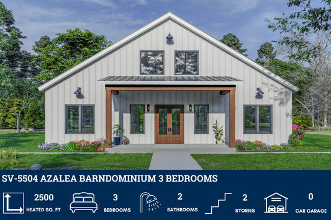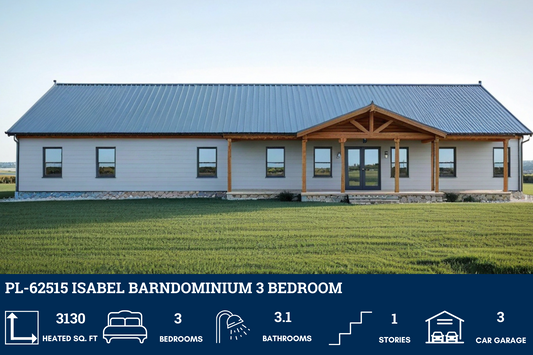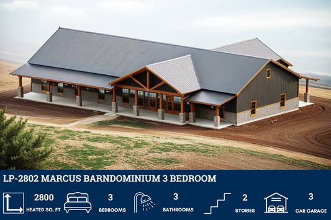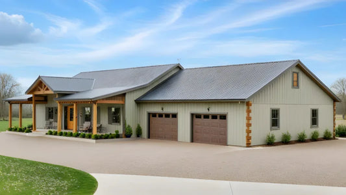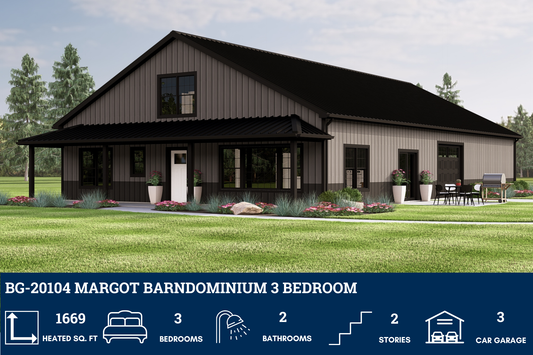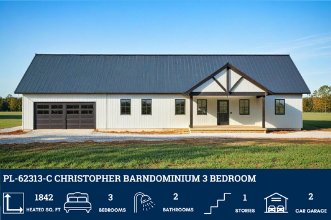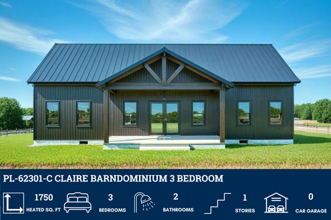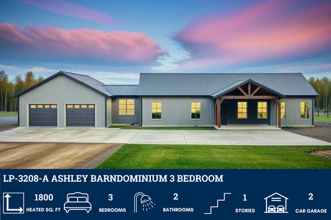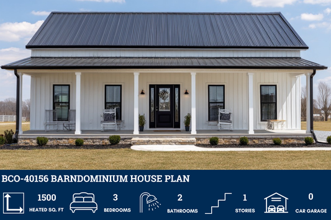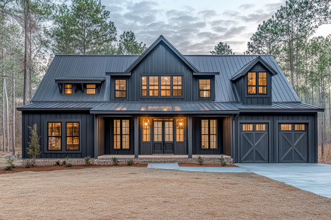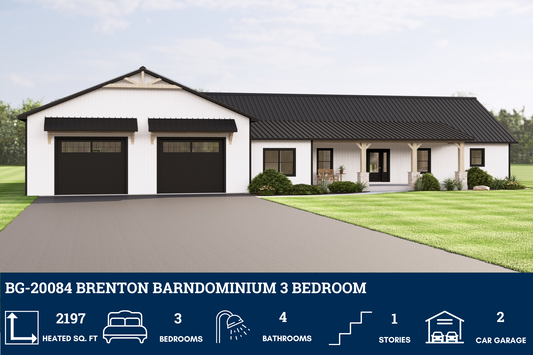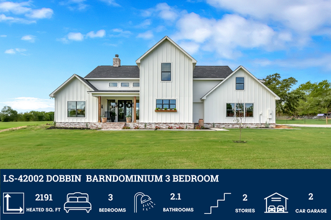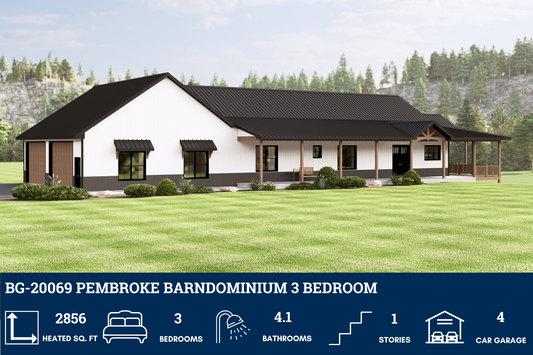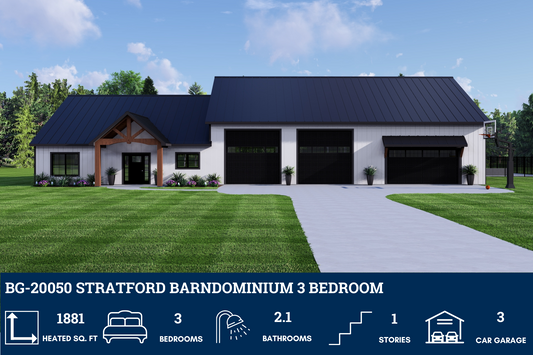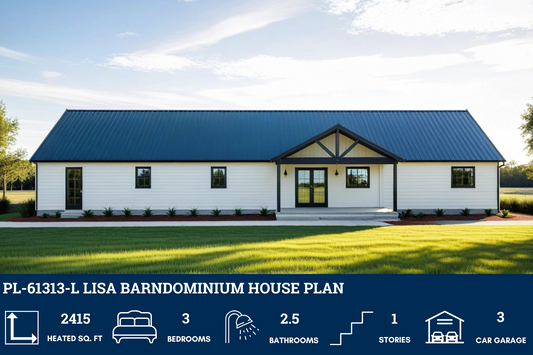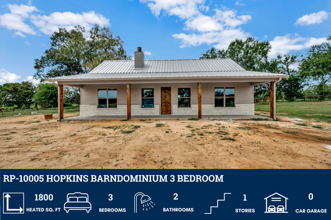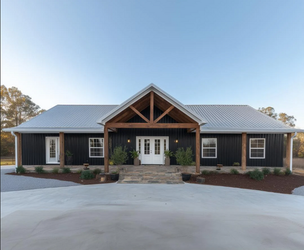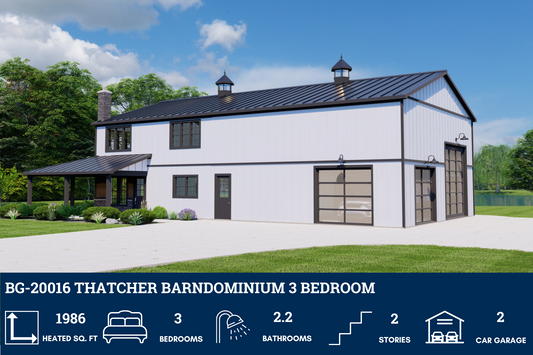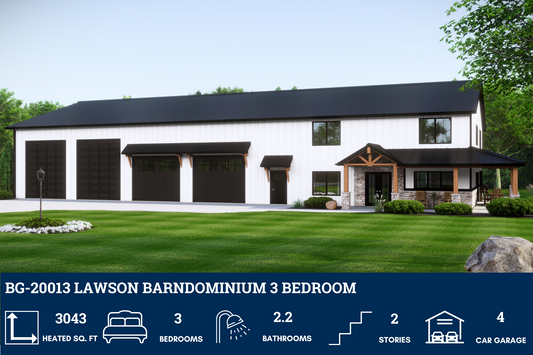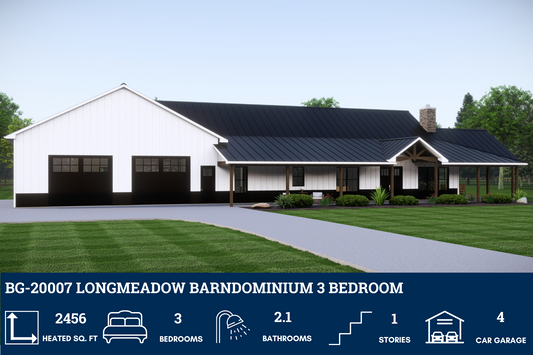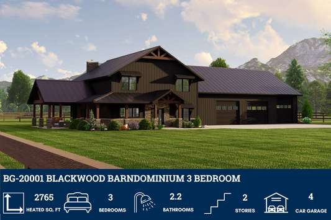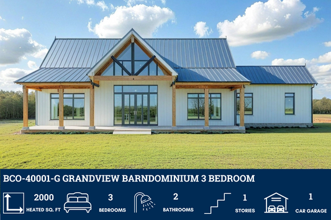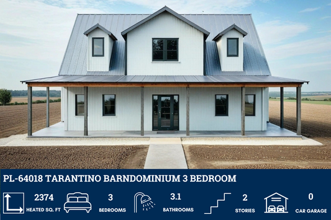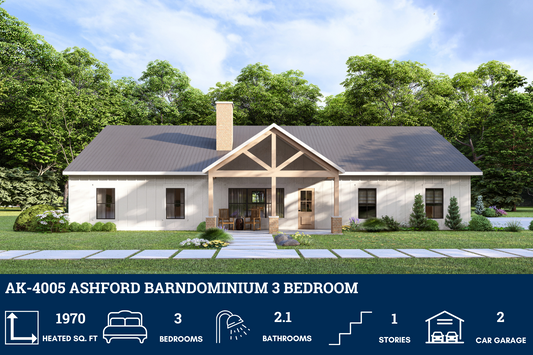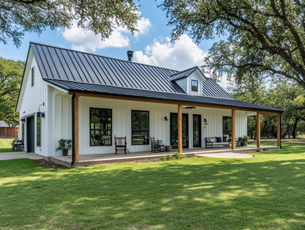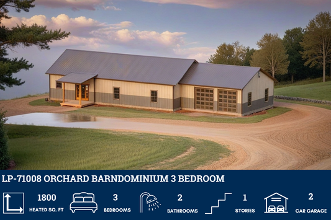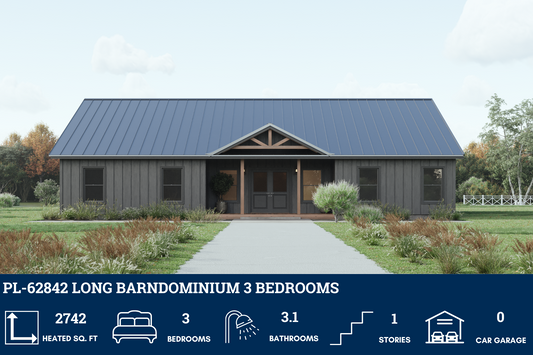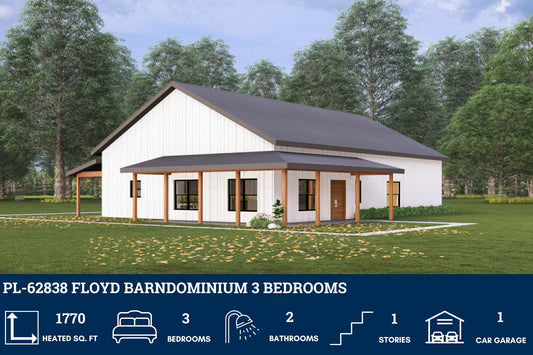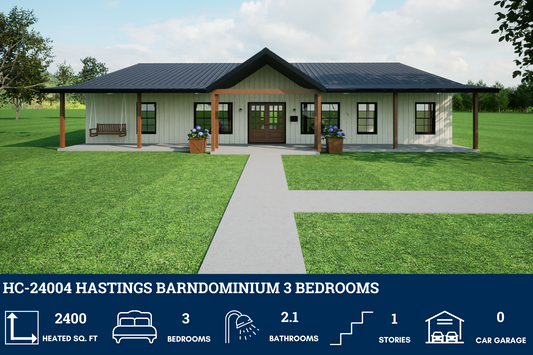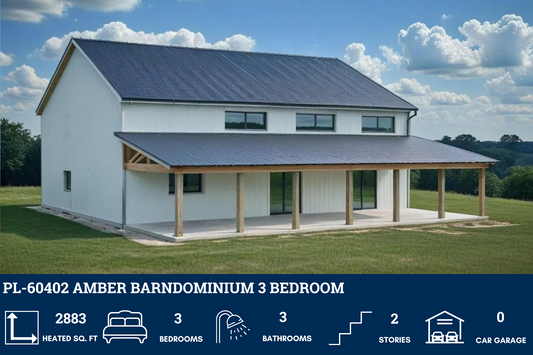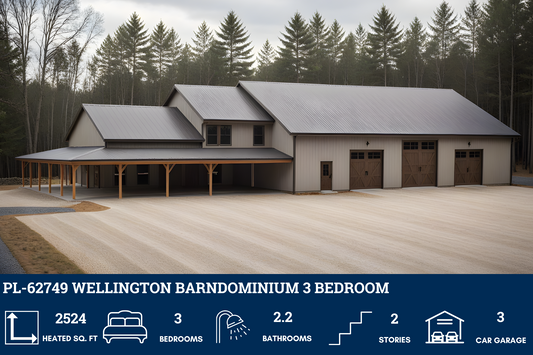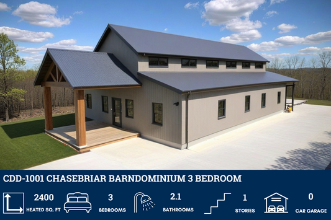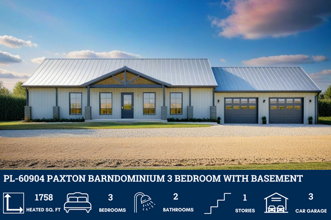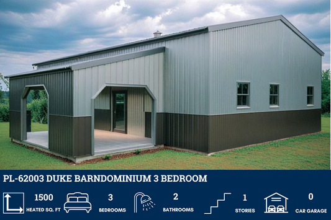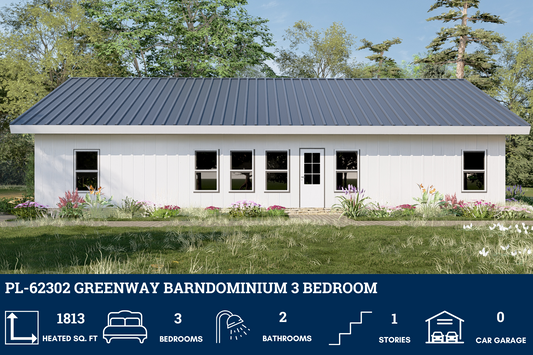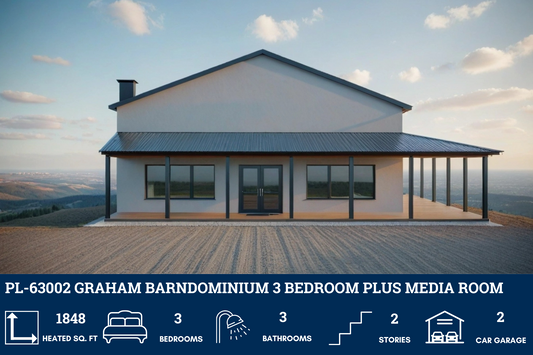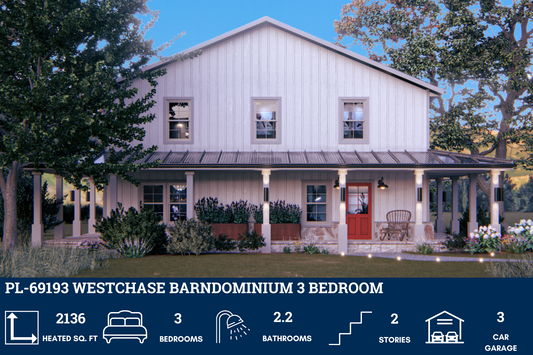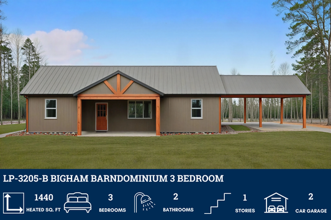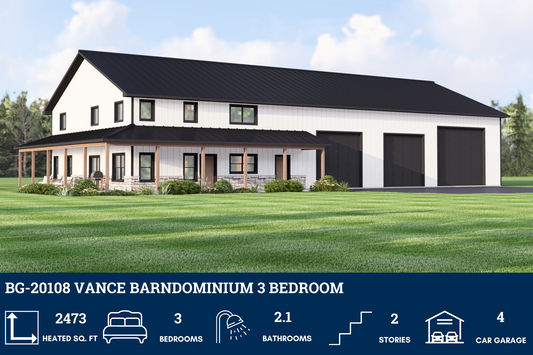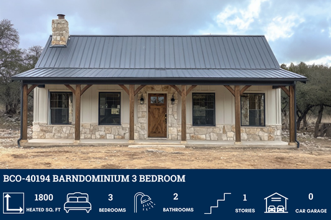Number of Bedrooms
Number of Bathrooms
Number of Stories
Heated Square Footage
Garage / Shop
Specialty Features
-
RP-10002 Radcliffe Barndominium House Plans
Regular price From $849.99 USDRegular priceUnit price per -
PL-61313 Pinewood Barndominium House Plan
Regular price From $849.99 USDRegular priceUnit price per -
BP-2001 Brashear Barndominium House Plans
Regular price From $849.99 USDRegular priceUnit price per -
PL-64007 Brooke Barndominium House Plan
Regular price From $849.99 USDRegular priceUnit price per -
PL-61303 Brookvale Barndominium House Plan
Regular price From $849.99 USDRegular priceUnit price per -
SV-5501 Charlotte Barndominium House Plan
Regular price From $849.99 USDRegular priceUnit price per -
LP-2801 Heneger Barndominium House Plans
Regular price From $849.99 USDRegular priceUnit price per -
BCO-40046 Ray Barndominium House Plan
Regular price From $849.99 USDRegular priceUnit price per -
PL-71006 Katrina Barndominium House Plan
Regular price From $849.99 USDRegular priceUnit price per -
PL-62301 Luna Barndominium House Plan
Regular price From $849.99 USDRegular priceUnit price per -
LP-3201 Zephyr Barndominium House Plan
Regular price From $849.99 USDRegular priceUnit price per -
PL-62303 Gorefield Barndominium House Plans
Regular price From $849.99 USDRegular priceUnit price per -
BCO-40001 Daxton Barndominium House Plan
Regular price From $849.99 USDRegular priceUnit price per -
RP-10003 Henry Barndominium House Plan
Regular price From $849.99 USDRegular priceUnit price per -
CDD-4103 Prairie Barndominium House Plan
Regular price From $849.99 USDRegular priceUnit price per -
LP-3208 Rowe Barndominium House Plan
Regular price From $849.99 USDRegular priceUnit price per -
LP-2803 Wickard Barndominium House Plans
Regular price From $1,499.99 USDRegular priceUnit price per -
PL-61313-F Fox Barndominium House Plan
Regular price From $849.99 USDRegular priceUnit price per -
BCO-40055 Barndominium House Plan
Regular price From $1,349.99 USDRegular priceUnit price per -
CDD-4102 Ridge Barndominium House Plan
Regular price From $849.99 USDRegular priceUnit price per -
SV-5502 Carter Barndominium House Plan
Regular price From $849.99 USDRegular priceUnit price per -
LP-3205 Starnes Barndominium House Plan
Regular price From $849.99 USDRegular priceUnit price per -
PL-62513 Harper Barndominium House Plan
Regular price From $849.99 USDRegular priceUnit price per -
PL-63001 Shayna Barndominium House Plan
Regular price From $849.99 USDRegular priceUnit price per -
PL-61313-B Barbour Barndominium House Plan
Regular price From $849.99 USDRegular priceUnit price per -
RP-10002-L Langston Barndominium House Plan
Regular price From $849.99 USDRegular priceUnit price per -
RP-10004 Randall Barndominium House Plan
Regular price From $849.99 USDRegular priceUnit price per -
PL-2815 Travis Barndominium House Plan
Regular price From $849.99 USDRegular priceUnit price per -
BCO-40041 Barndominium House Plan
Regular price From $1,349.99 USDRegular priceUnit price per -
PL-62841 Donnahoe Barndominium House Plan
Regular price From $849.99 USDRegular priceUnit price per -
PL-62313 Dalton Barndominium House Plans
Regular price From $849.99 USDRegular priceUnit price per -
PL-62001 Greenbrush Barndominium House Plan
Regular price From $849.99 USDRegular priceUnit price per -
BCO-40162 Barndominium House Plan
Regular price From $1,349.99 USDRegular priceUnit price per -
BCO-40153-W Wyatt Barndominium House Plan
Regular price From $849.99 USDRegular priceUnit price per -
BCO-40132 Dakota Barndominium House Plan
Regular price From $849.99 USDRegular priceUnit price per -
BG-20018 Landon Barndominium House Plan
Regular price From $1,250.00 USDRegular priceUnit price per -
BCO-40098 General Barndominium House Plan
Regular price From $849.99 USDRegular priceUnit price per -
BCO-40091 Rodrigo Barndominium House Plan
Regular price From $849.99 USDRegular priceUnit price per -
PL-61303-F Frankie Barndominium House Plan
Regular price From $849.99 USDRegular priceUnit price per -
BCO-40067 Hayes Barndominium Floor Plan
Regular price From $849.99 USDRegular priceUnit price per -
BCO-40062 Barndominium House Plan
Regular price From $1,349.99 USDRegular priceUnit price per -
PL-62835 Gail Barndominium House Plan
Regular price From $849.99 USDRegular priceUnit price per -
PL-62765 Cornelia Barndominium House Plan
Regular price From $849.99 USDRegular priceUnit price per -
SV-5504 Azalea Barndominium House Plan
Regular price From $849.99 USDRegular priceUnit price per -
PL-62515 Isabel Barndominium House Plan
Regular price From $1,349.99 USDRegular priceUnit price per -
LP-2802 Marcus Barndominium House Plans
Regular price From $849.99 USDRegular priceUnit price per -
BCO-40176 Barndominium House Plan
Regular price From $1,349.99 USDRegular priceUnit price per -
BK-2402 Wesley Barndominium Kit
Regular price From $849.99 USDRegular priceUnit price per -
BG-20104 Margot Barndominium House Plan
Regular price From $1,250.00 USDRegular priceUnit price per -
PL-62313-C Christopher Barndominium House Plan
Regular price From $849.99 USDRegular priceUnit price per -
PL-62301-C Claire Barndominium House Plan
Regular price From $849.99 USDRegular priceUnit price per -
LP-3208-A Ashley Barndominium House Plan
Regular price From $849.99 USDRegular priceUnit price per -
BCO-40156 Barndominium House Plan
Regular price From $1,349.99 USDRegular priceUnit price per -
BCO-40141 Fletcher Barndominium House Plan
Regular price From $849.99 USDRegular priceUnit price per -
BCO-40134 Barndominium House Plan
Regular price From $1,349.99 USDRegular priceUnit price per -
BG-20084 Brenton Barndominium House Plan
Regular price From $1,250.00 USDRegular priceUnit price per -
LS-42002 Dobbin Barndominium House Plan
Regular price From $849.99 USDRegular priceUnit price per -
BG-20069 Pembroke Barndominium House Plan
Regular price From $1,450.00 USDRegular priceUnit price per -
BG-20050 Stratford Barndominium House Plan
Regular price From $1,250.00 USDRegular priceUnit price per -
BCO-40127 Fulton Barndominium House Plan
Regular price From $849.99 USDRegular priceUnit price per -
PL-61313-L Lisa Barndominium House Plan
Regular price From $849.99 USDRegular priceUnit price per -
RP-10005 Hopkins Barndominium House Plan
Regular price From $849.99 USDRegular priceUnit price per -
BCO-40102 Harry Barndominium House Plan
Regular price From $849.99 USDRegular priceUnit price per -
BG-20016 Thatcher Barndominium House Plan
Regular price From $1,250.00 USDRegular priceUnit price per -
BG-20013 Lawson Barndominium House Plan
Regular price From $1,450.00 USDRegular priceUnit price per -
BG-20007 Longmeadow Barndominium House Plan
Regular price From $1,250.00 USDRegular priceUnit price per -
BG-20001 Blackwood Barndominium House Plan
Regular price From $1,450.00 USDRegular priceUnit price per -
BCO-40001-G Grandview Barndominium House Plan
Regular price From $849.99 USDRegular priceUnit price per -
PL-64018 Tarantino Barndominium House Plan
Regular price From $849.99 USDRegular priceUnit price per -
AK-4005 Ashford Barndominium House Plan
Regular price From $1,695.00 USDRegular priceUnit price per -
BCO-40064 Perry Barndominium House Plan
Regular price From $849.99 USDRegular priceUnit price per -
BCO-40012 Barndominium House Plan
Regular price From $1,349.99 USDRegular priceUnit price per -
BCO-40034 Cougar Barndominium House Plan
Regular price From $1,349.99 USDRegular priceUnit price per -
LP-71008 Orchard Barndominium House Plan
Regular price From $849.99 USDRegular priceUnit price per -
PL-62842 Long Barndominium House Plan
Regular price From $849.99 USDRegular priceUnit price per -
PL-62838 Floyd Barndominium House Plan
Regular price From $849.99 USDRegular priceUnit price per -
HC-24004 Hastings Barndominium House Plan
Regular price From $849.99 USDRegular priceUnit price per -
PL-60402 Amber Barndominium House Plan
Regular price From $849.99 USDRegular priceUnit price per -
PL-62749 Wellington Barndominium House Plan
Regular price From $849.99 USDRegular priceUnit price per -
CDD-1001 Chasebriar Barndominium House Plan
Regular price From $849.99 USDRegular priceUnit price per -
PL-60904 Paxton Barndominium House Plan
Regular price From $849.99 USDRegular priceUnit price per -
PL-62003 Duke Barndominium House Plan
Regular price From $849.99 USDRegular priceUnit price per -
PL-62302 Greenway Barndominium House Plans
Regular price From $849.99 USDRegular priceUnit price per -
PL-62512 Alexander Barndominium House Plan
Regular price From $849.99 USDRegular priceUnit price per -
PL-63002 Graham Barndominium House Plan
Regular price From $849.99 USDRegular priceUnit price per -
PL-69193 Westchase Barndominium House Plan
Regular price From $849.99 USDRegular priceUnit price per -
BCO-40153-G George Barndominium House Plan
Regular price From $849.99 USDRegular priceUnit price per -
BCO-40062-K Kenzie Barndominium House Plan
Regular price From $849.99 USDRegular priceUnit price per -
BCO-40001-C Candace Barndominium House Plan
Regular price From $849.99 USDRegular priceUnit price per -
BCO-40153 Barndominium House Plan
Regular price From $849.99 USDRegular priceUnit price per -
BCO-40041-C Castle Barndominium House Plan
Regular price From $849.99 USDRegular priceUnit price per -
LP-3205-B Bigham Barndominium House Plan
Regular price From $849.99 USDRegular priceUnit price per -
BG-20108 Vance Barndominium House Plan
Regular price From $1,250.00 USDRegular priceUnit price per -
BCO-40194 Barndominium House Plan
Regular price From $1,349.99 USDRegular priceUnit price per -
BCO-40193 Barndominium House Plan
Regular price From $1,349.99 USDRegular priceUnit price per -
BCO-40188 Barndominium House Plan
Regular price From $1,349.99 USDRegular priceUnit price per -
BCO-40163-M Barndominium House Plan
Regular price From $1,349.99 USDRegular priceUnit price per -
BCO-40141-M Barndominium House Plan
Regular price From $1,349.99 USDRegular priceUnit price per -
BCO-40093-M Barndominium House Plan
Regular price From $1,349.99 USDRegular priceUnit price per -
BCO-40020-M Barndominium House Plan
Regular price From $1,349.99 USDRegular priceUnit price per

