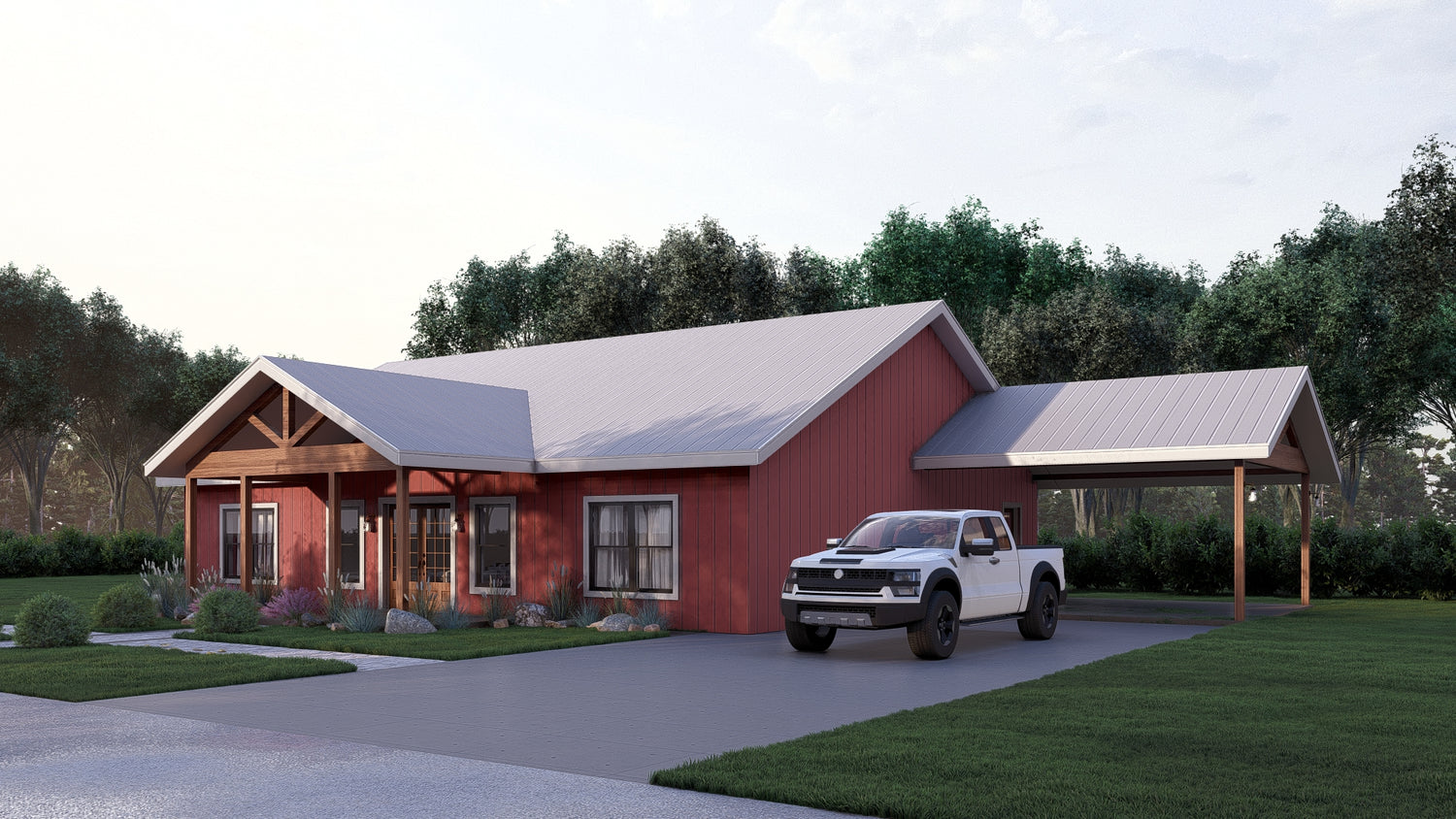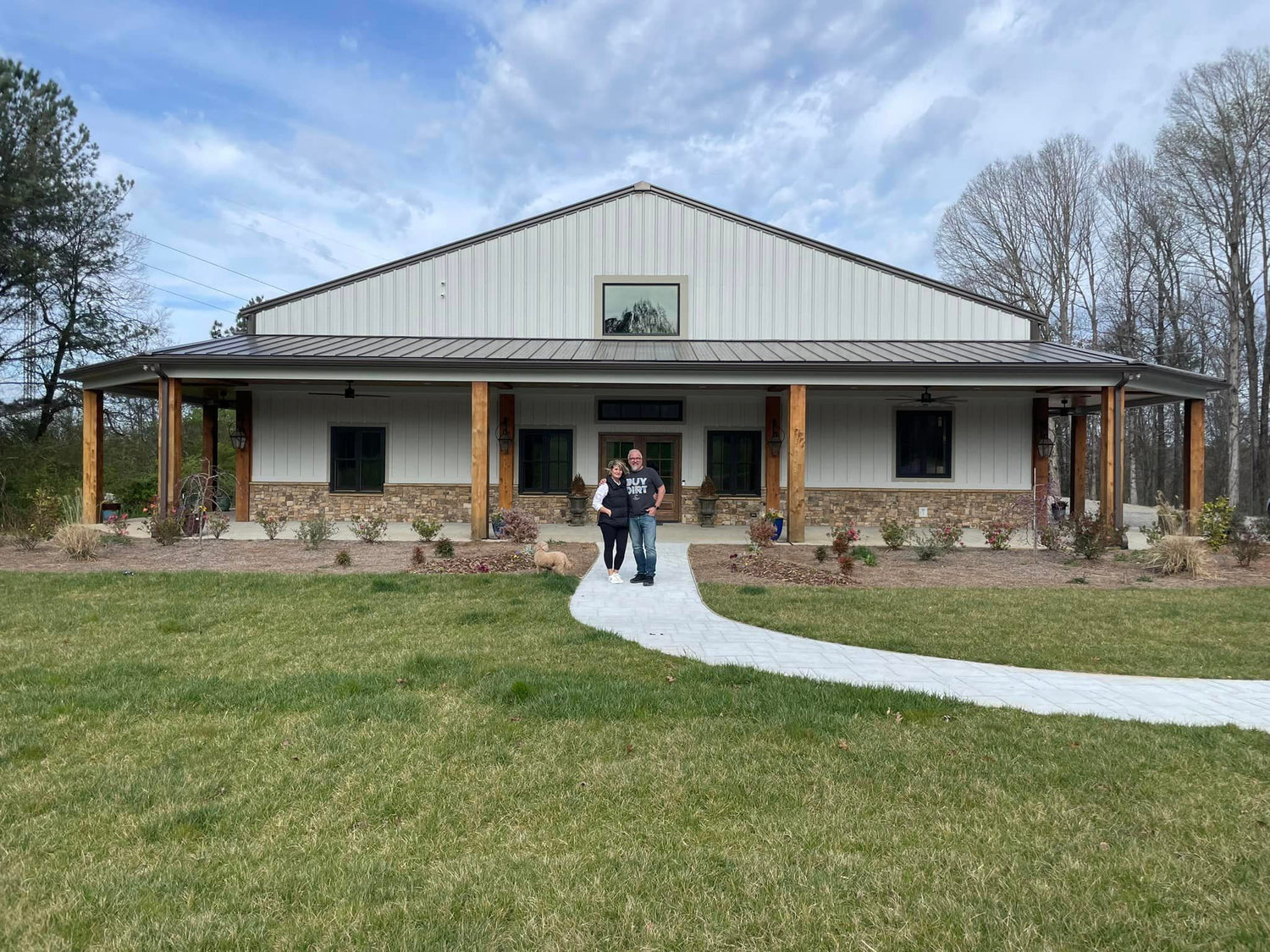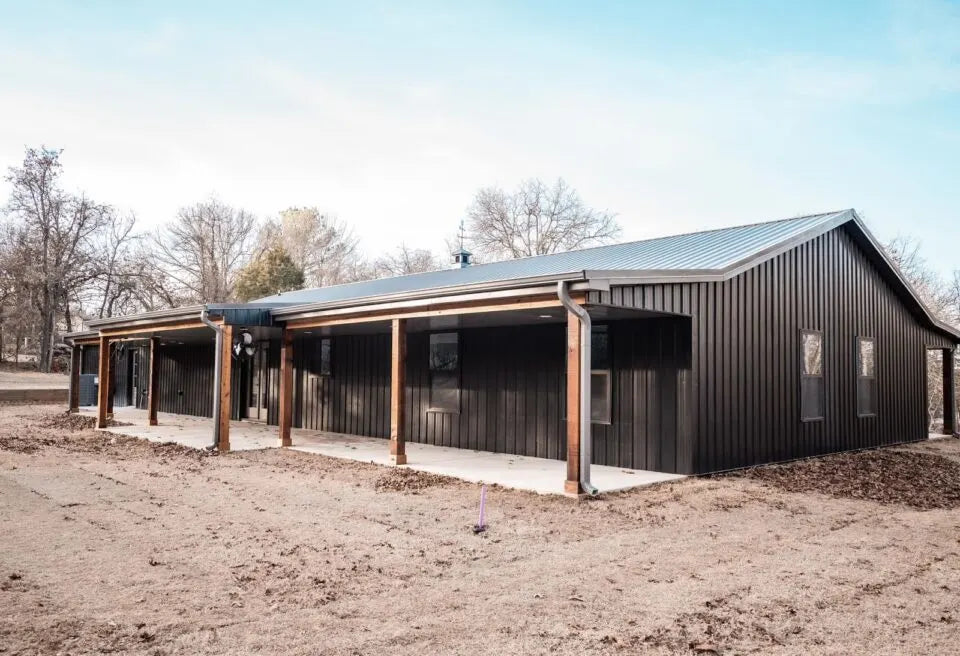Couldn't load pickup availability
Barndominium Plans
LP-3202 Phoenix Barndominium House Plan
DETAILS
HEATED SQ FT
First Floor:
2,000 SF
Total Heated Sq Ft:
2,000 SF
UNHEATED SQ FT
1,420 SF
Carport:Not included
3
2
2
1,000 SF
75'
40'
12'
Concrete Slab
06:12
Metal Shell
CEILING HEIGHTS
9'
- 2000 Heated square feet
- 40x50 living space dimension
- 1000 square foot attached garage
- 3 bedrooms
- 2 bathrooms
- 2 Story
- Open Concept
- Loft
- Fireplace
- The Phoenix barndominium is 2000 heated square feet and features 3 bedrooms and 2 bathrooms.
- This open-concept home allows everyone to feel connected whether they are in the kitchen cooking or relaxing in the living area.
- The fireplace in the living room creates a warm inviting atmosphere.
- The kitchen is large and spacious and has a big island perfect for food prep, serving, or feeding the family quickly.
- The master is a nice size with a large master bathroom with a stand-alone tub and shower. The closet allows for plenty of storage of all your favorite clothes keeping your room neat and clutter-free from clothes.
- The secondary bedrooms are spacious with large closets with a shared bathroom in the hall between the two rooms.
- Upstairs is a nice-sized loft that opens into the living area of the home. This space is perfect for a home office, playroom, or anything else you desire it to be.
- With front and back porches, there is plenty of outdoor space to entertain all year long.
What's included in LP-3202:
Cover Page
General Layout
Dimensional Layout
Electrical Layout
Front and Right Elevations
Detail Views
For more barndominium floor plans, check out our complete collection of 3 bedroom barndominium floor plans.
Need to make changes? Submit a modification request using the button that says Modify This Plan . We will get you a free price quote within 72 hours
What's Typically Included
What's Typically Included
THE SPECIFC DETAILS OF WHAT'S INCLUDED ON THESE PLANS IS CONTAINED IN THE PRODUCT DESCRIPTION. PLEASE SCROLL UP AND YOU WILL FIND IT UNDER "WHAT'S INCLUDED"
Our house plan sets typically have the following details:
4 Elevations – Front, Back, Both Sides
Detailed Floor Plan Drawing
Electrical Plans with placements for HVAC
Plumbing Plans with Placements
Flooring Plan
Roof Plan
Foundation Plan
For more information on what's included and examples of what your plans will look like, go here -> https://barndominiumplans.com/pages/whats-included
Please Note: We work with many different draftspeople who work in many different ways. It should be noted that their plans may contain different details. THE SPECIFC DETAILS OF WHAT'S INCLUDED ON THESE PLANS IS CONTAINED IN THE PRODUCT DESCRIPTION. PLEASE SCROLL UP AND YOU WILL FIND IT UNDER "WHAT'S INCLUDED"
What's Not Included
What's Not Included
The following items are NOT included:
Architectural or Engineering Stamp. Our plans are engineering-ready! Can take them to a local engineer in your state.
Site Plan - We can provide this if needed for $300 additional.
Materials List - handled locally when required
Energy calculations - handled locally when required
Snow load calculations - handled locally when required
Delivery
Delivery
This plan is available as a digital product or printed + shipped.
If you select digital, the plan will be delivered to you via email as a PDF file, no matter what time it is.
If you select printed + shipped, your order will ship in 24x36 format within 1 business day of your order.
We ship from the midwest in order to serve the entire country within 3-5 business days!
Return policy
Return policy
All barndominium house plan purchases are FINAL. There are no exchanges or refunds due to the digital nature of the product. Please make sure that the plan you have selected is going to fit your needs.
PDF (Single Build) $849.99
DETAILS
HEATED SQ FT
First Floor:
2,000 SF
Total Heated Sq Ft:
2,000 SF
UNHEATED SQ FT
1,420 SF
Carport:Not included
3
2
2
1,000 SF
75'
40'
12'
Concrete Slab
06:12
Metal Shell
CEILING HEIGHTS
9'
LP-3202 Phoenix Barndominium House Plan
About this barndominium house plan:- 2000 Heated square feet
- 40x50 living space dimension
- 1000 square foot attached garage
- 3 bedrooms
- 2 bathrooms
- 2 Story
- Open Concept
- Loft
- Fireplace
- The Phoenix barndominium is 2000 heated square feet and features 3 bedrooms and 2 bathrooms.
- This open-concept home allows everyone to feel connected whether they are in the kitchen cooking or relaxing in the living area.
- The fireplace in the living room creates a warm inviting atmosphere.
- The kitchen is large and spacious and has a big island perfect for food prep, serving, or feeding the family quickly.
- The master is a nice size with a large master bathroom with a stand-alone tub and shower. The closet allows for plenty of storage of all your favorite clothes keeping your room neat and clutter-free from clothes.
- The secondary bedrooms are spacious with large closets with a shared bathroom in the hall between the two rooms.
- Upstairs is a nice-sized loft that opens into the living area of the home. This space is perfect for a home office, playroom, or anything else you desire it to be.
- With front and back porches, there is plenty of outdoor space to entertain all year long.
What's included in LP-3202:
Cover Page
General Layout
Dimensional Layout
Electrical Layout
Front and Right Elevations
Detail Views
For more barndominium floor plans, check out our complete collection of 3 bedroom barndominium floor plans.
Need to make changes? Submit a modification request using the button that says Modify This Plan . We will get you a free price quote within 72 hours
What's Typically Included
What's Typically Included
THE SPECIFC DETAILS OF WHAT'S INCLUDED ON THESE PLANS IS CONTAINED IN THE PRODUCT DESCRIPTION. PLEASE SCROLL UP AND YOU WILL FIND IT UNDER "WHAT'S INCLUDED"
Our house plan sets typically have the following details:
4 Elevations – Front, Back, Both Sides
Detailed Floor Plan Drawing
Electrical Plans with placements for HVAC
Plumbing Plans with Placements
Flooring Plan
Roof Plan
Foundation Plan
For more information on what's included and examples of what your plans will look like, go here -> https://barndominiumplans.com/pages/whats-included
Please Note: We work with many different draftspeople who work in many different ways. It should be noted that their plans may contain different details. THE SPECIFC DETAILS OF WHAT'S INCLUDED ON THESE PLANS IS CONTAINED IN THE PRODUCT DESCRIPTION. PLEASE SCROLL UP AND YOU WILL FIND IT UNDER "WHAT'S INCLUDED"
What's Not Included
What's Not Included
The following items are NOT included:
Architectural or Engineering Stamp. Our plans are engineering-ready! Can take them to a local engineer in your state.
Site Plan - We can provide this if needed for $300 additional.
Materials List - handled locally when required
Energy calculations - handled locally when required
Snow load calculations - handled locally when required
Delivery
Delivery
This plan is available as a digital product or printed + shipped.
If you select digital, the plan will be delivered to you via email as a PDF file, no matter what time it is.
If you select printed + shipped, your order will ship in 24x36 format within 1 business day of your order.
We ship from the midwest in order to serve the entire country within 3-5 business days!
Return policy
Return policy
All barndominium house plan purchases are FINAL. There are no exchanges or refunds due to the digital nature of the product. Please make sure that the plan you have selected is going to fit your needs.
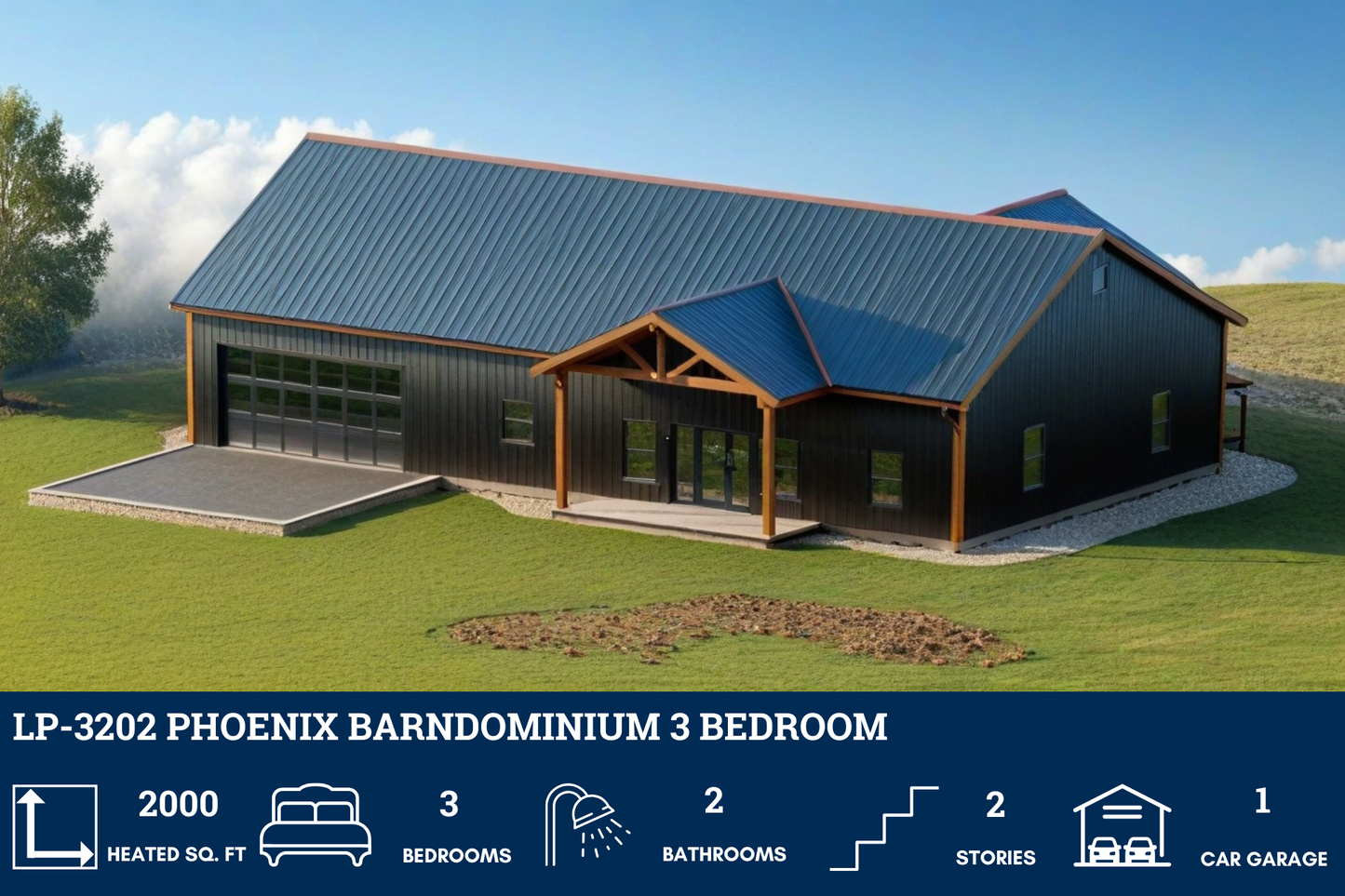







Real Reviews, Real Experiences
How to Build Your Own Barndominium & 120+ House Plans
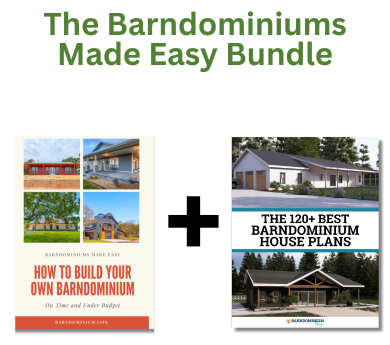
Just getting started on your build? Get the Barndominiums Made Easy Program.
- Choosing a selection results in a full page refresh.











