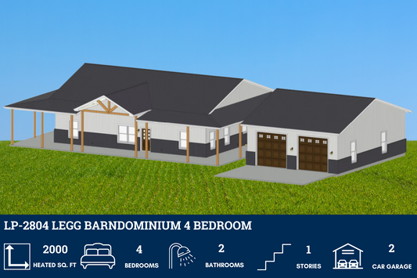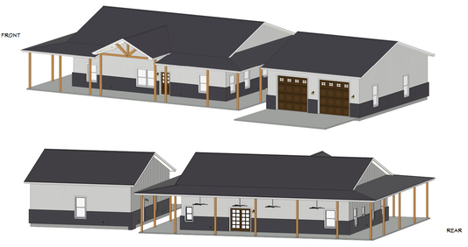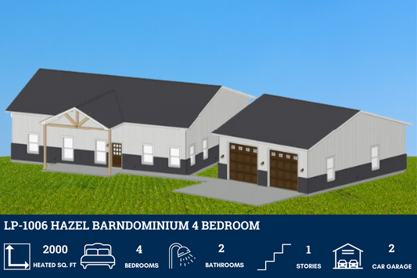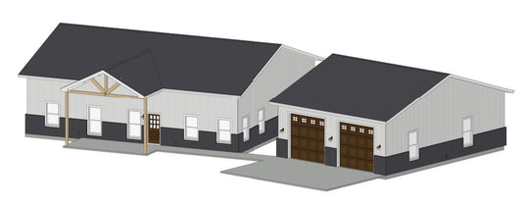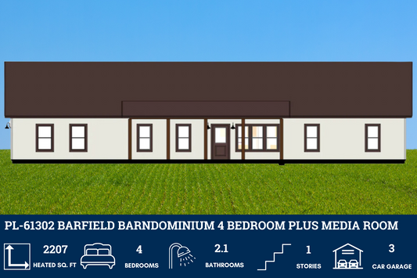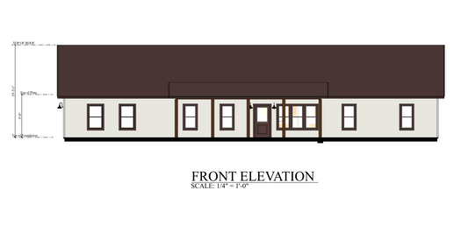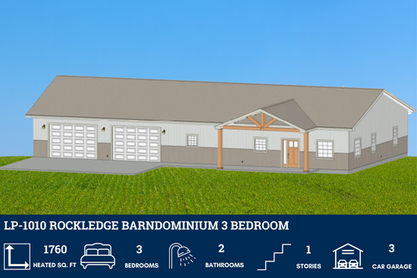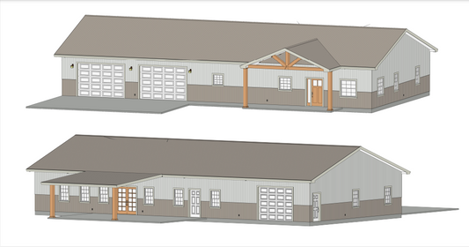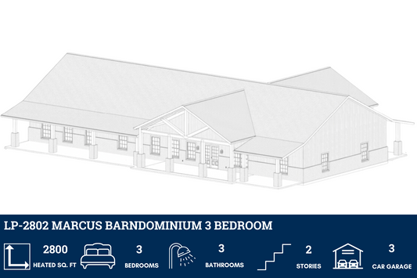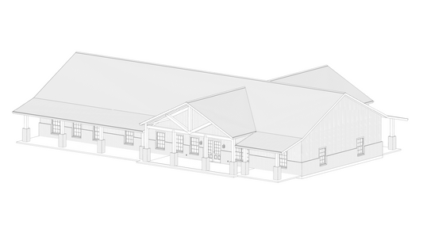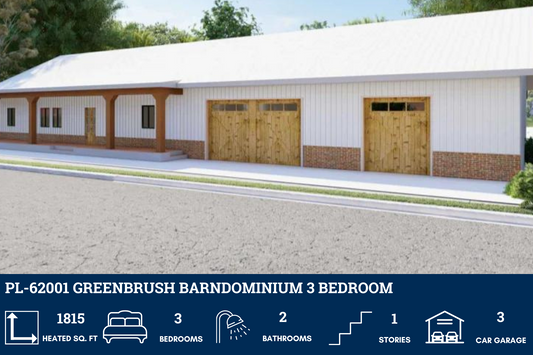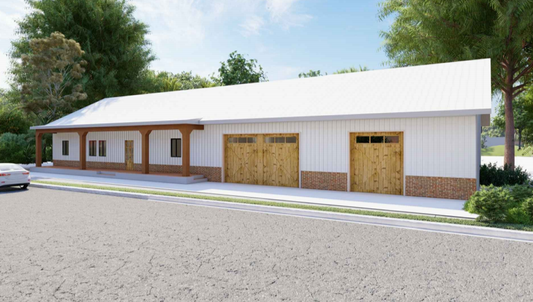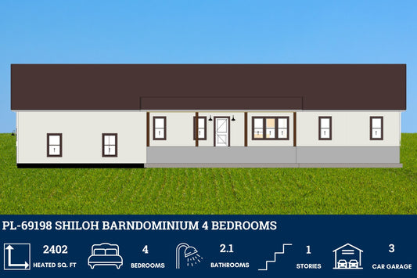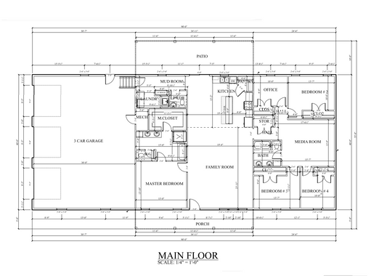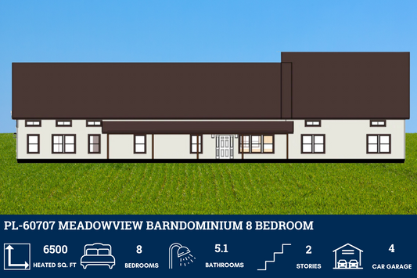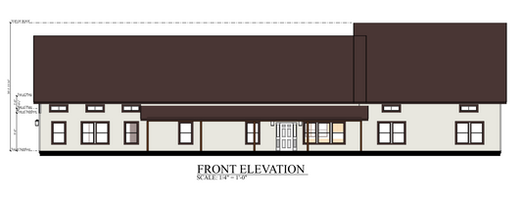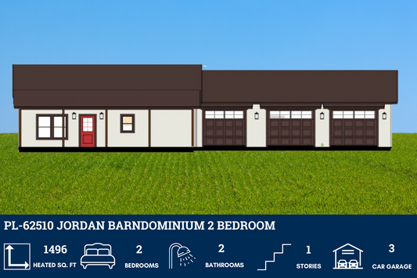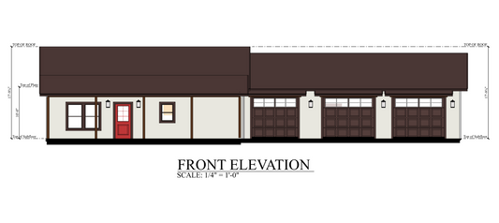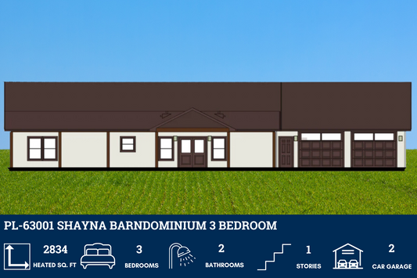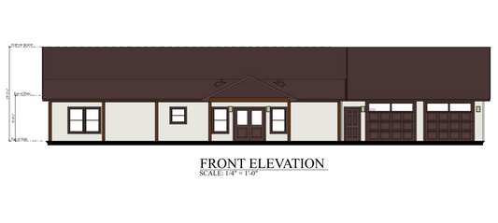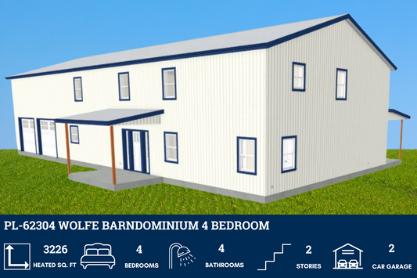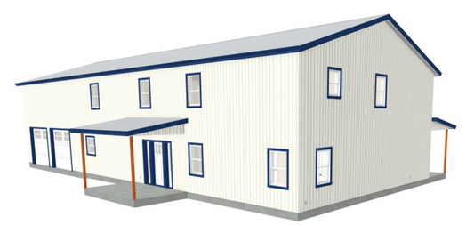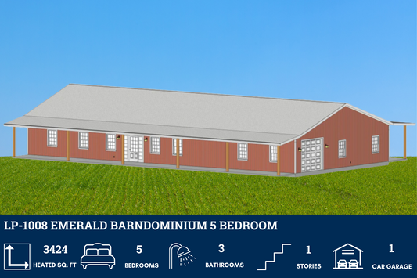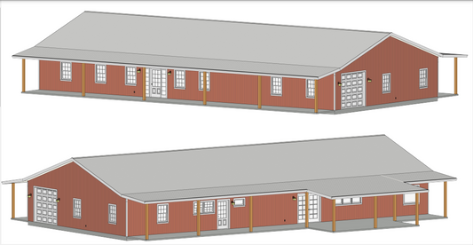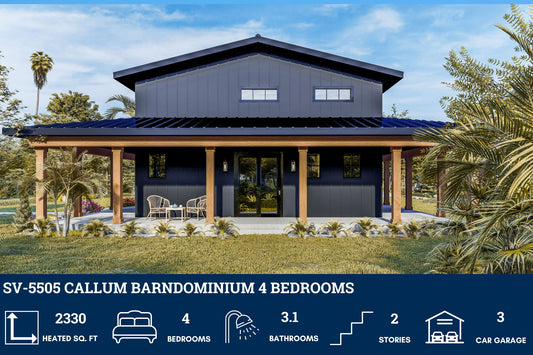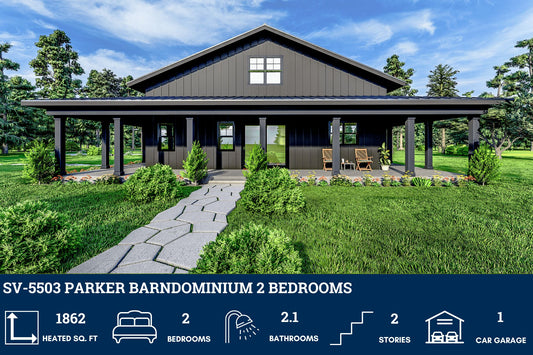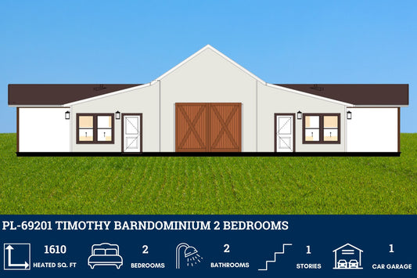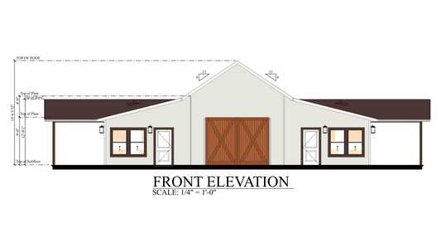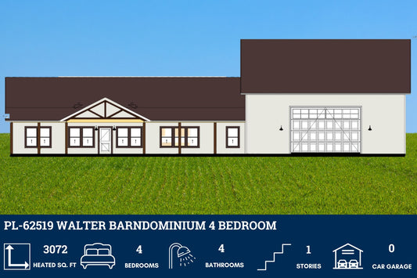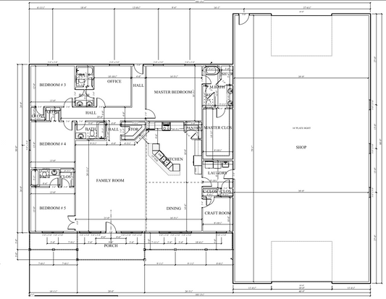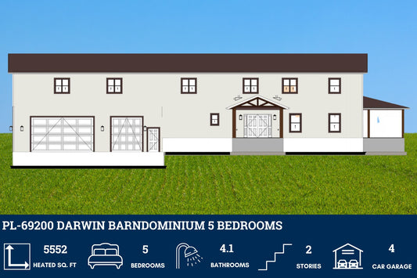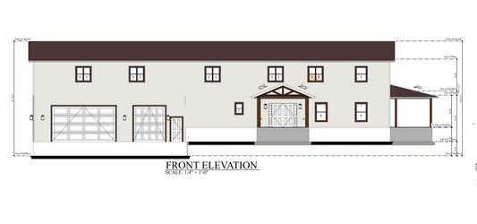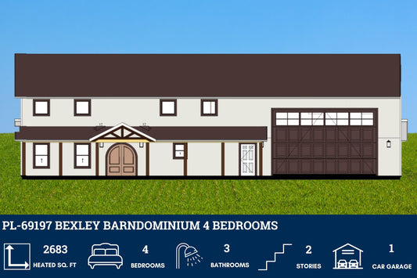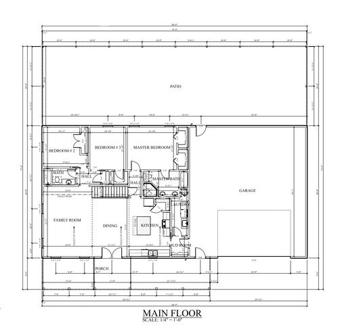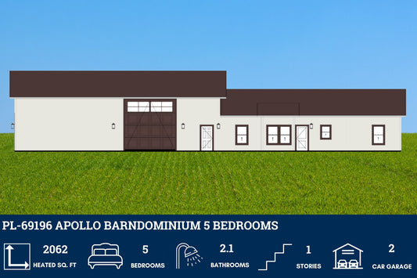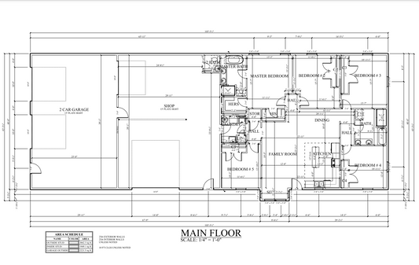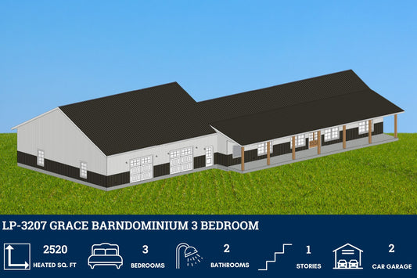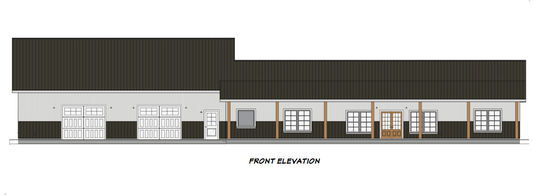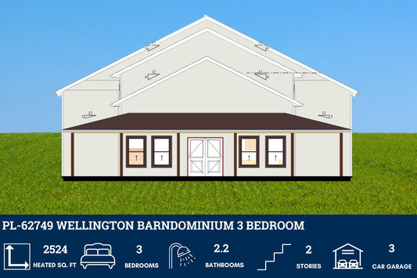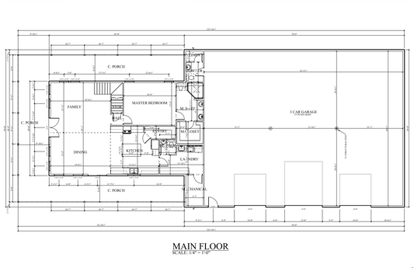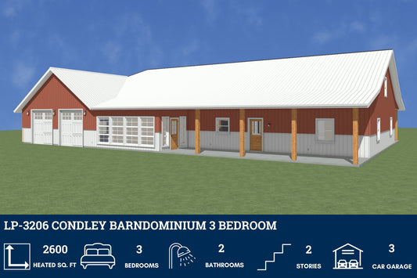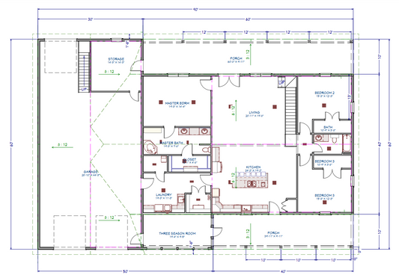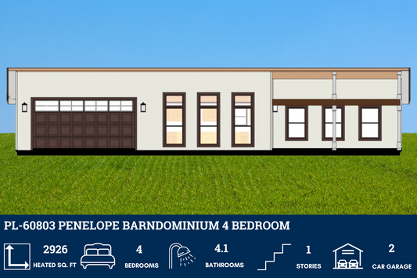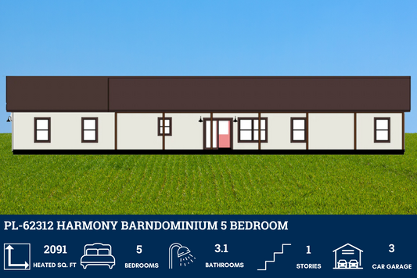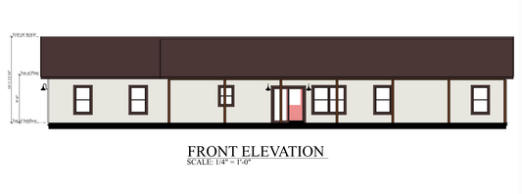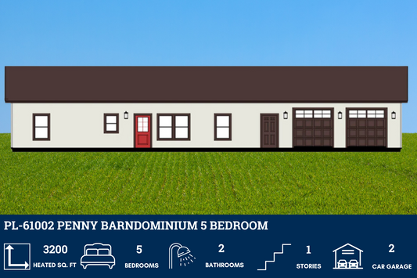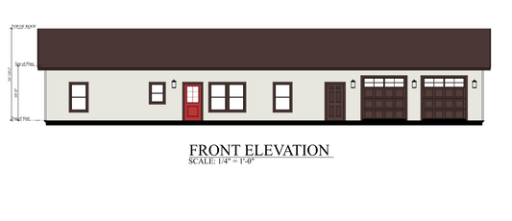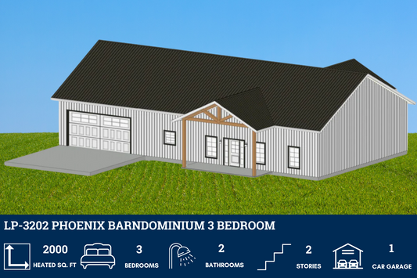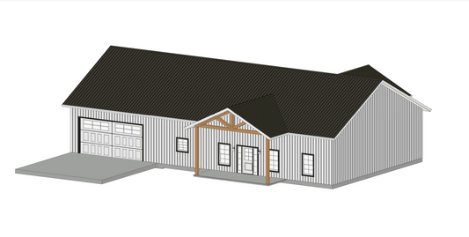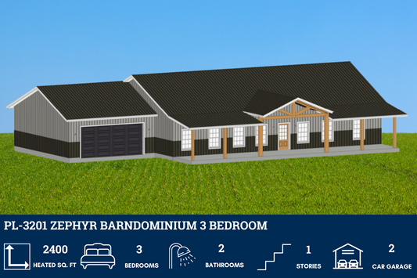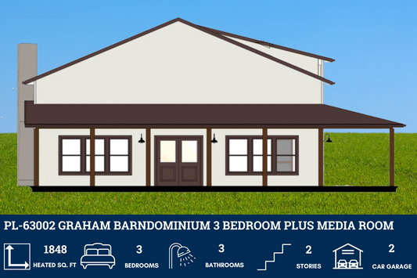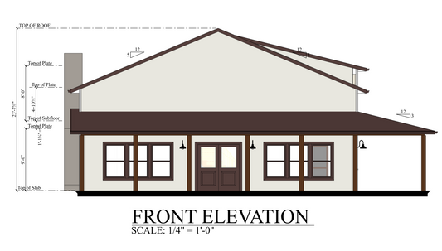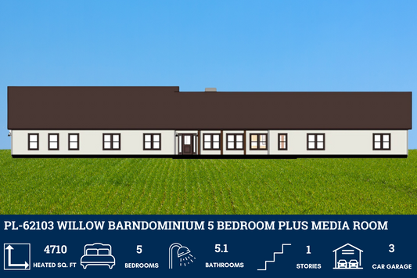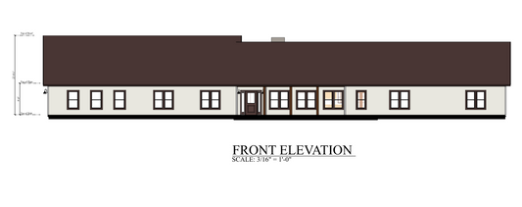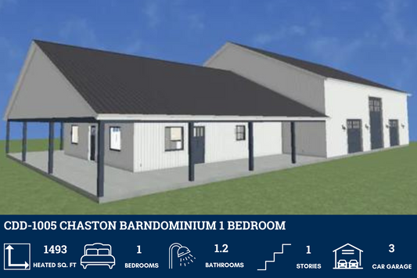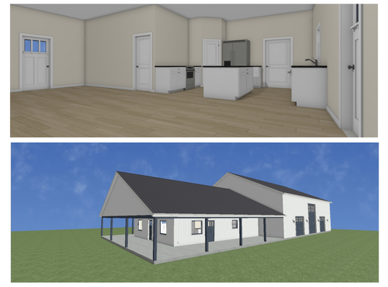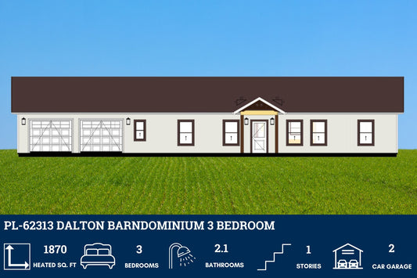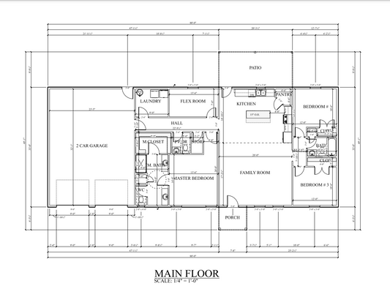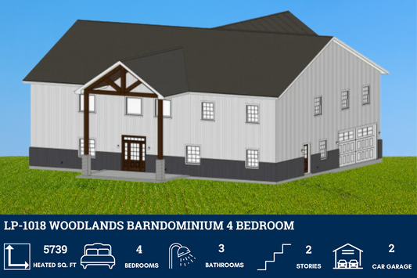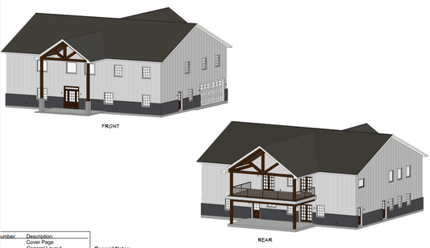Number of Bedrooms
Number of Bathrooms
Number of Stories
Heated Square Footage
Garage / Shop
Specialty Features
-
LP-2804 Legg Barndominium House Plans
Regular price From $849.99 USDRegular priceUnit price per -
LP-1006 Hazel Barndominium House Plans
Regular price From $849.99 USDRegular priceUnit price per -
PL-61302 Barfield Barndominium House Plans
Regular price From $849.99 USDRegular priceUnit price per -
LP-2803 Wickard Barndominium House Plans
Regular price From $849.99 USDRegular priceUnit price per -
LP-1010 Rockledge Barndominium House Plans
Regular price From $849.99 USDRegular priceUnit price per -
LP-2802 Marcus Barndominium House Plans
Regular price From $849.99 USDRegular priceUnit price per -
PL-62001 Greenbrush Barndominium House Plan
Regular price From $849.99 USDRegular priceUnit price per -
PL-69198 Shiloh Barndominium House Plan
Regular price From $849.99 USDRegular priceUnit price per -
PL-60707 Meadowview Barndominium House Plan
Regular price From $849.99 USDRegular priceUnit price per -
PL-62510 Jordan Barndominium House Plan
Regular price From $849.99 USDRegular priceUnit price per -
PL-63001 Shayna Barndominium House Plan
Regular price From $849.99 USDRegular priceUnit price per -
PL-62304 Wolfe Barndominium House Plans
Regular price From $849.99 USDRegular priceUnit price per -
LP-1008 Emerald Barndominium House Plans
Regular price From $849.99 USDRegular priceUnit price per -
PL-62833 Kingsley Barndominium House Plan
Regular price From $849.99 USDRegular priceUnit price per -
PL-62832 Brantley Barndominium House Plan
Regular price From $849.99 USDRegular priceUnit price per -
PL-62831 Ava Barndominium House Plan
Regular price From $849.99 USDRegular priceUnit price per -
HC-24003 Magnolia Barndominium House Plan
Regular price From $849.99 USDRegular priceUnit price per -
SV-5505 Callum Barndominium House Plan
Regular price From $849.99 USDRegular priceUnit price per -
SV-5503 Parker Barndominium House Plan
Regular price From $849.99 USDRegular priceUnit price per -
PL-69201 Timothy Barndominium House Plan
Regular price From $849.99 USDRegular priceUnit price per -
PL-62519 Walter Barndominium
Regular price From $849.99 USDRegular priceUnit price per -
PL-69200 Darwin Barndominium House Plan
Regular price From $849.99 USDRegular priceUnit price per -
PL-69197 Bexley Barndominium House Plan
Regular price From $849.99 USDRegular priceUnit price per -
PL-69196 Apollo Barndominium House Plan
Regular price From $849.99 USDRegular priceUnit price per -
LP-3207 Grace Barndominium House Plan
Regular price From $849.99 USDRegular priceUnit price per -
PL-62749 Wellington Barndominium House Plan
Regular price From $849.99 USDRegular priceUnit price per -
LP-3206 Condley Barndominium House Plan
Regular price From $849.99 USDRegular priceUnit price per -
PL-60803 Penelope Barndominium House Plan
Regular price From $849.99 USDRegular priceUnit price per -
PL-62312 Harmony Barndominium House Plan
Regular price From $849.99 USDRegular priceUnit price per -
PL-61002 Penny Barndominium House Plan
Regular price From $849.99 USDRegular priceUnit price per -
LP-3202 Phoenix Barndominium House Plan
Regular price From $849.99 USDRegular priceUnit price per -
LP-3201 Zephyr Barndominium House Plan
Regular price From $849.99 USDRegular priceUnit price per -
PL-63002 Graham Barndominium House Plan
Regular price From $849.99 USDRegular priceUnit price per -
PL-62103 Willow Barndominium House Plans
Regular price From $849.99 USDRegular priceUnit price per -
PL-69193 Westchase Barndominium House Plan
Regular price From $849.99 USDRegular priceUnit price per -
PL-60904 Paxton Barndominium House Plan
Regular price From $849.99 USDRegular priceUnit price per -
CDD-1005 Chaston Barndominium House Plans
Regular price From $849.99 USDRegular priceUnit price per -
PL-62313 Dalton Barndominium House Plans
Regular price From $849.99 USDRegular priceUnit price per -
LP-1018 Woodlands Barndominium House Plans
Regular price From $849.99 USDRegular priceUnit price per

