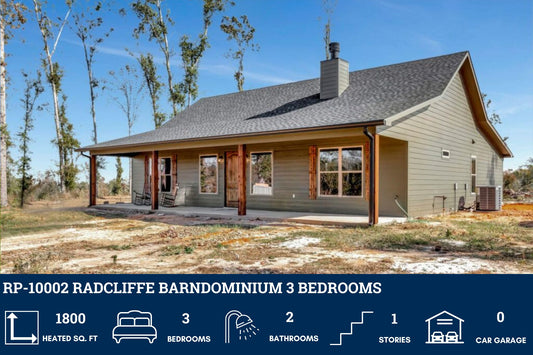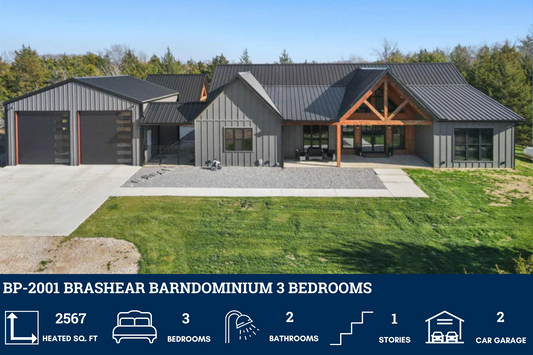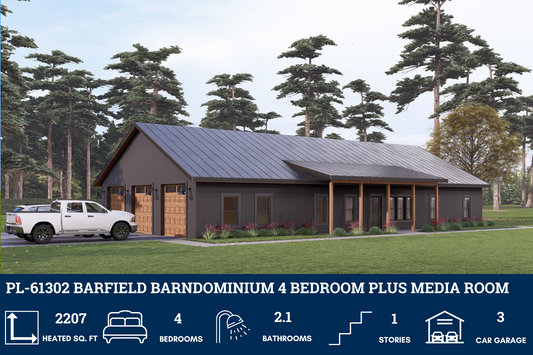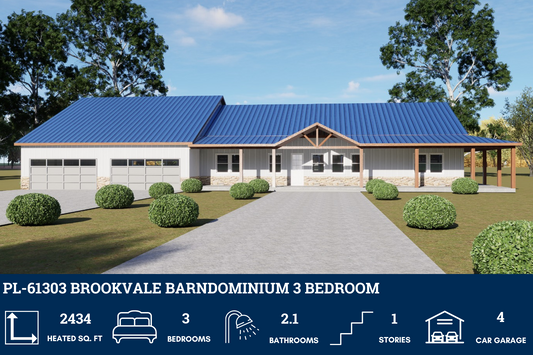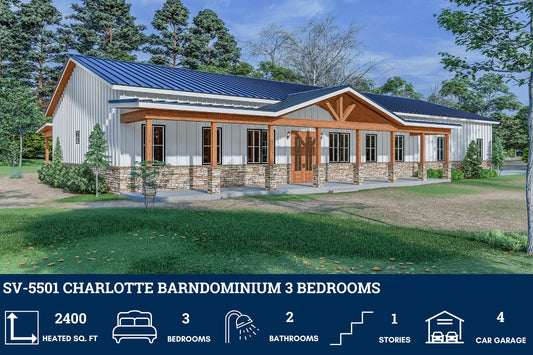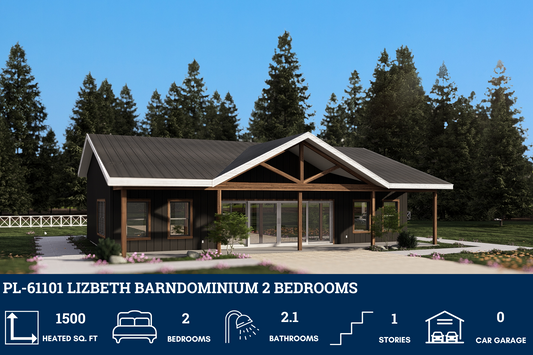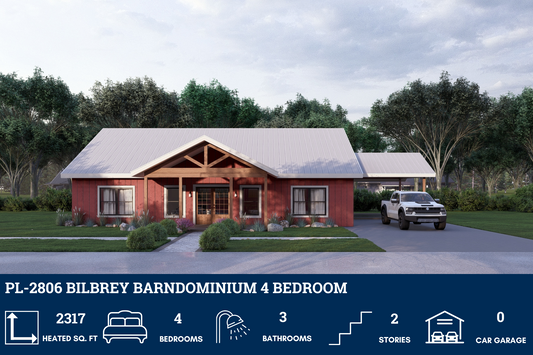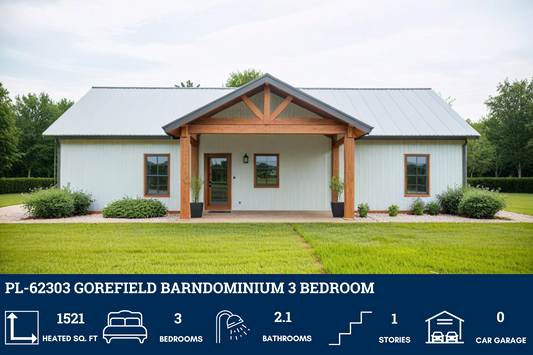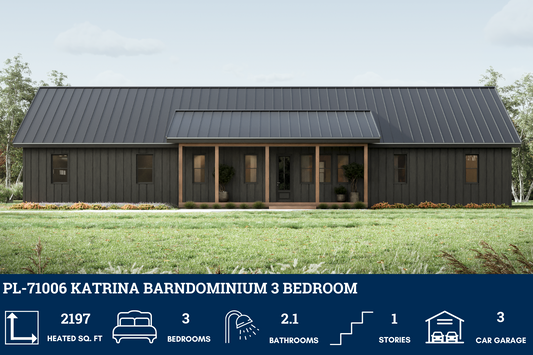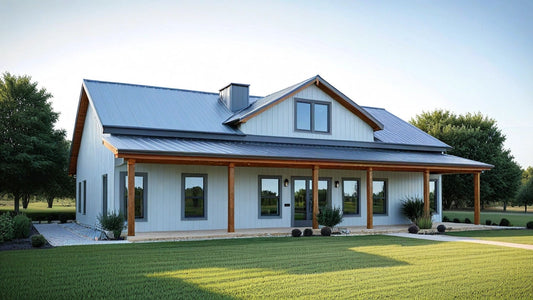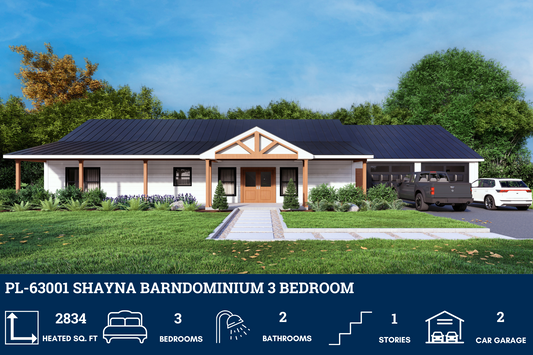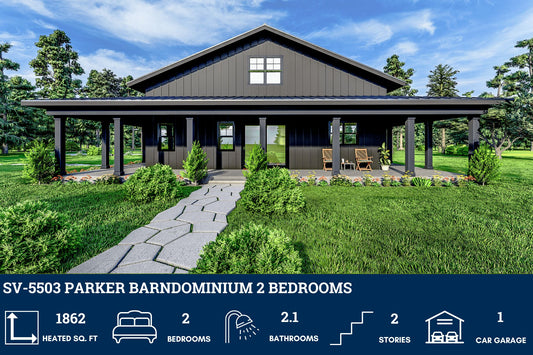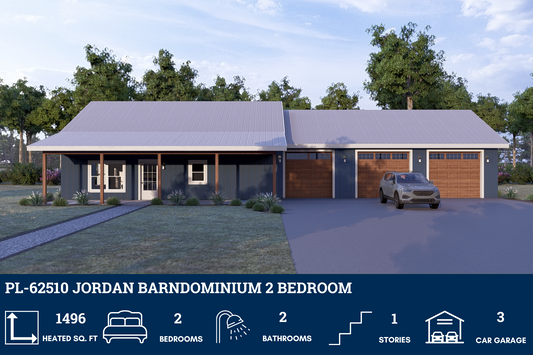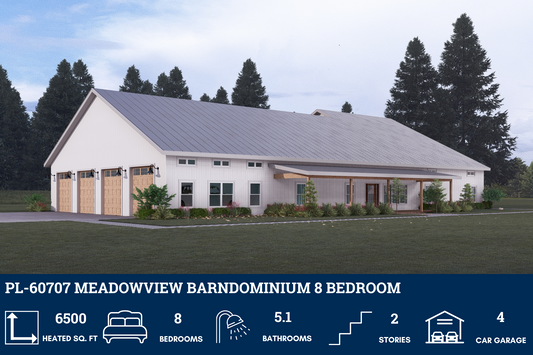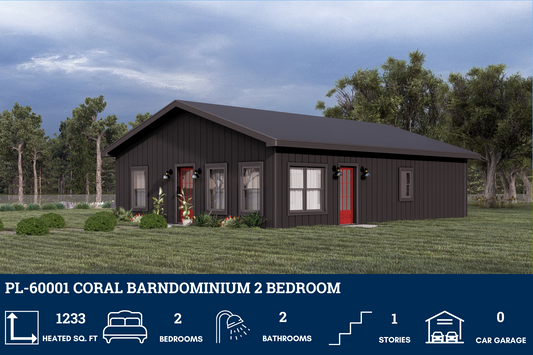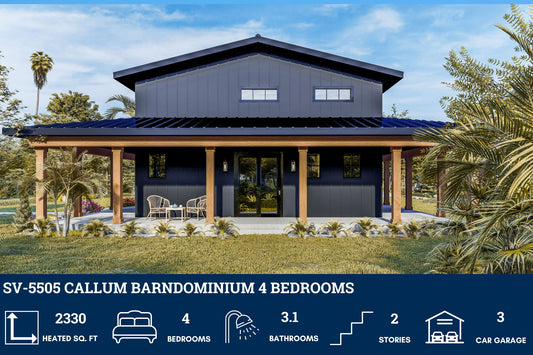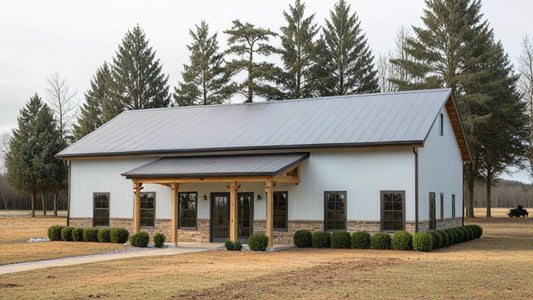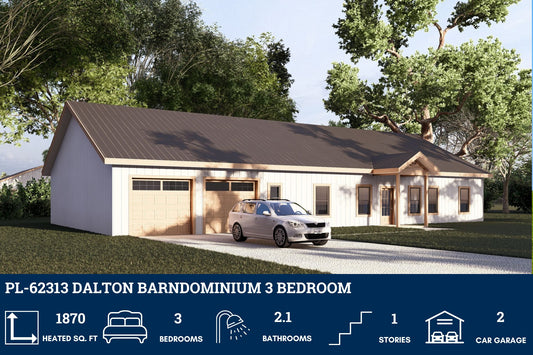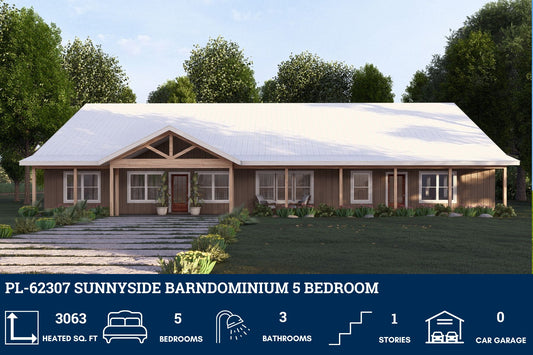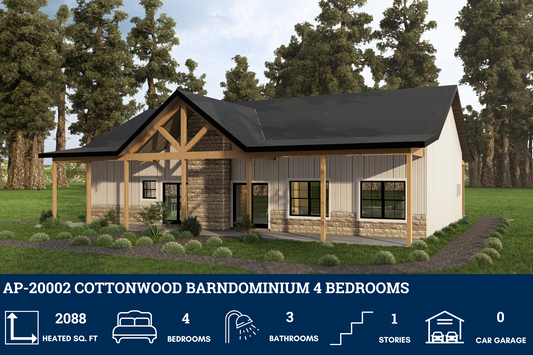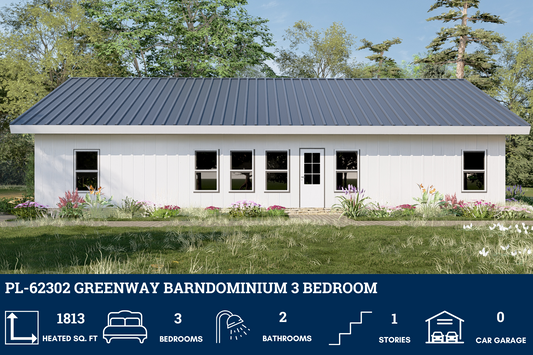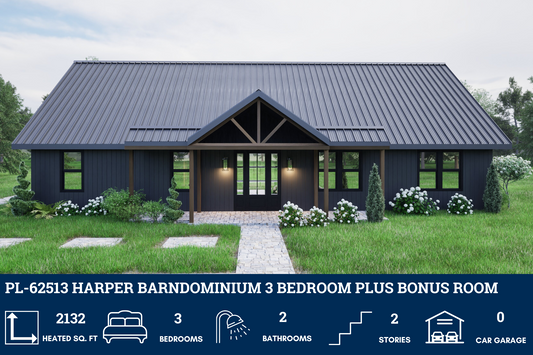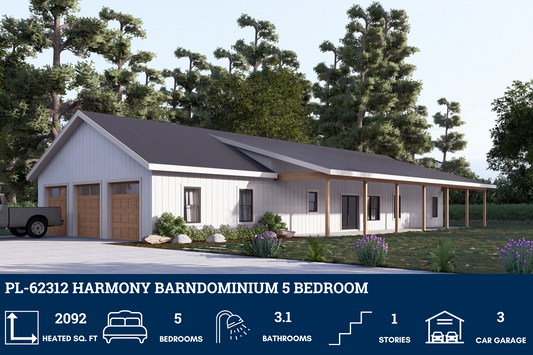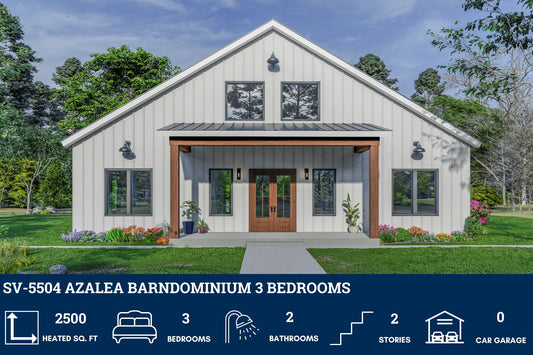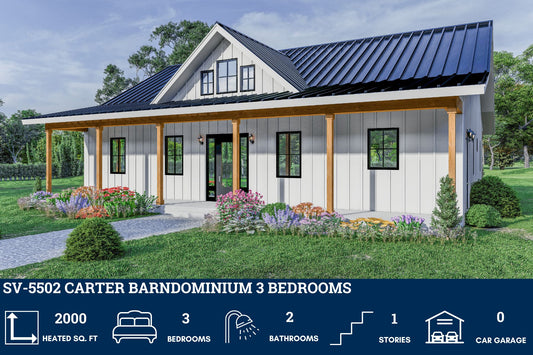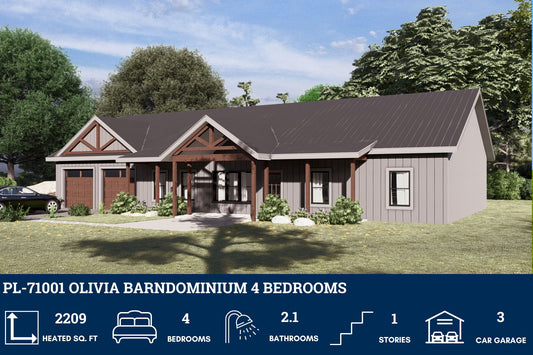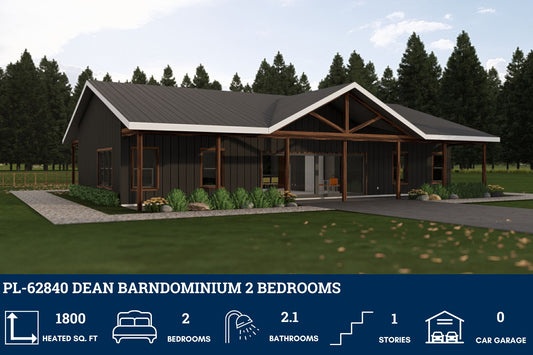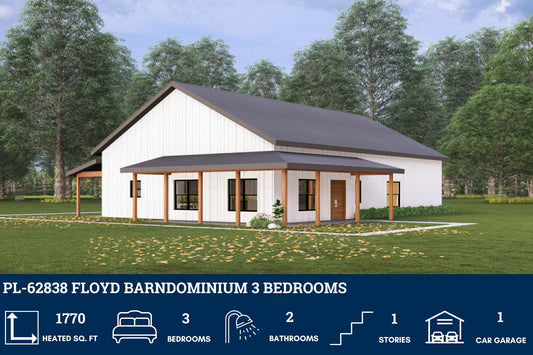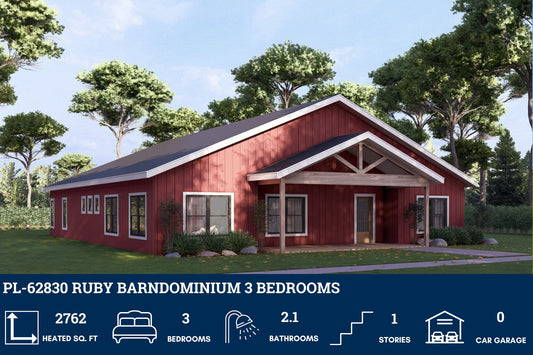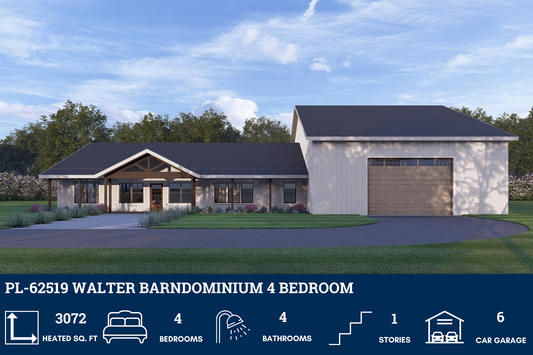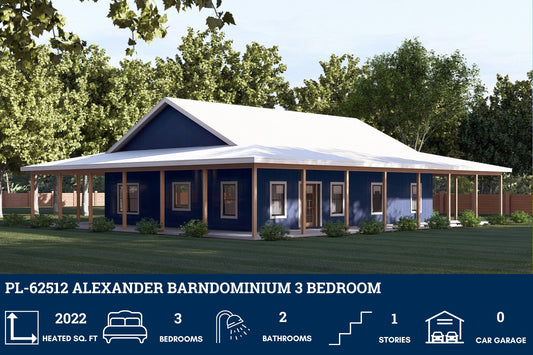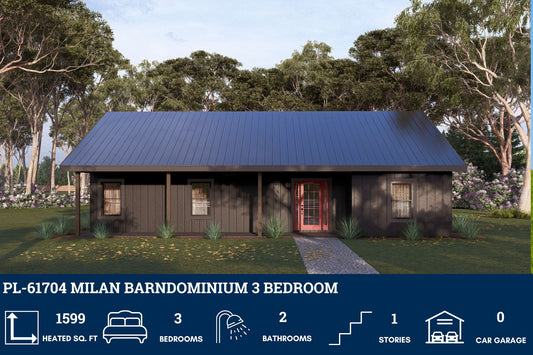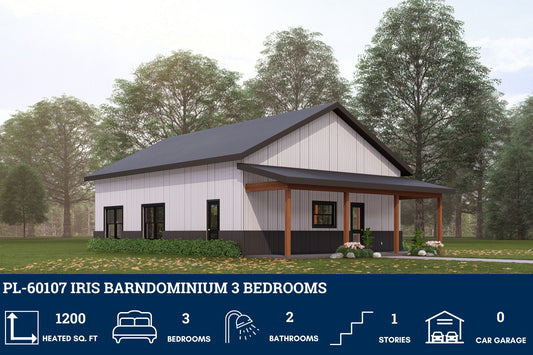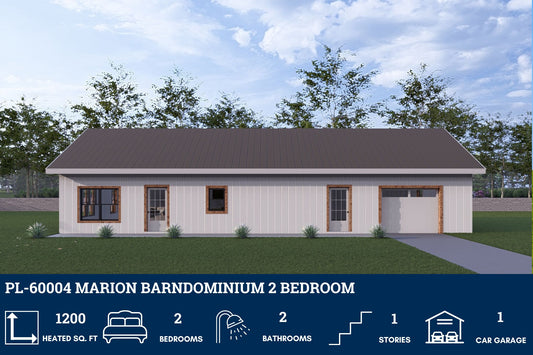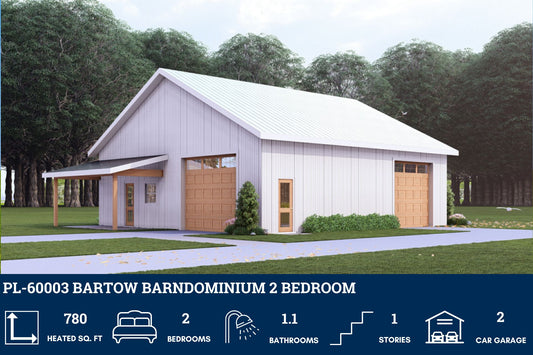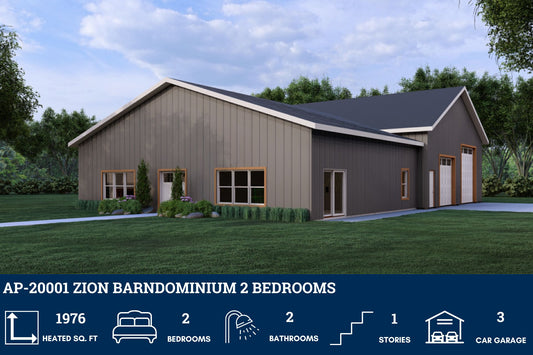Barndominium for Maryland: How to Choose the Right Ones
Choosing a Barndominium Plan In Maryland Can Be Easier Than You Think
Building a barndominium in Maryland is an excellent option for people who want to build a custom home without spending a fortune. However, while a barndominium can be a great, low-budget way to get your home built, it will still require careful planning and preparation. Knowing how to choose the right barndominium floor plans for Maryland will help you make the best decision for your specific needs.
-
RP-10002 Radcliffe Barndominium House Plans
Regular price From $849.99 USDRegular priceUnit price per -
BP-2001 Brashear Barndominium House Plans
Regular price From $849.99 USDRegular priceUnit price per -
PL-61302 Barfield Barndominium House Plans
Regular price From $849.99 USDRegular priceUnit price per -
PL-61303 Brookvale Barndominium House Plan
Regular price From $849.99 USDRegular priceUnit price per -
SV-5501 Charlotte Barndominium House Plan
Regular price From $849.99 USDRegular priceUnit price per -
PL-61101 Lizbeth Barndominium House Plan
Regular price From $849.99 USDRegular priceUnit price per -
PL-2806 Bilbrey Barndominium House Plans
Regular price From $849.99 USDRegular priceUnit price per -
PL-62303 Gorefield Barndominium House Plans
Regular price From $849.99 USDRegular priceUnit price per -
PL-71006 Katrina Barndominium House Plan
Regular price From $849.99 USDRegular priceUnit price per -
PL-62301 Luna Barndominium House Plan
Regular price From $849.99 USDRegular priceUnit price per -
PL-63001 Shayna Barndominium House Plan
Regular price From $849.99 USDRegular priceUnit price per -
SV-5503 Parker Barndominium House Plan
Regular price From $849.99 USDRegular priceUnit price per -
PL-62510 Jordan Barndominium House Plan
Regular price From $849.99 USDRegular priceUnit price per -
PL-60707 Meadowview Barndominium House Plan
Regular price From $1,749.99 USDRegular priceUnit price per -
PL-60001 Coral Barndominium House Plan
Regular price From $849.99 USDRegular priceUnit price per -
SV-5505 Callum Barndominium House Plan
Regular price From $849.99 USDRegular priceUnit price per -
PL-62765 Cornelia Barndominium House Plan
Regular price From $849.99 USDRegular priceUnit price per -
PL-62313 Dalton Barndominium House Plans
Regular price From $849.99 USDRegular priceUnit price per -
PL-62307 Sunnyside Barndominium House Plans
Regular price From $1,349.99 USDRegular priceUnit price per -
AP-20002 Cottonwood Barndominium House Plan
Regular price From $849.99 USDRegular priceUnit price per -
PL-62302 Greenway Barndominium House Plans
Regular price From $849.99 USDRegular priceUnit price per -
PL-62513 Harper Barndominium House Plan
Regular price From $849.99 USDRegular priceUnit price per -
PL-62312 Harmony Barndominium House Plan
Regular price From $849.99 USDRegular priceUnit price per -
PL-69193 Westchase Barndominium House Plan
Regular price From $849.99 USDRegular priceUnit price per -
SV-5504 Azalea Barndominium House Plan
Regular price From $849.99 USDRegular priceUnit price per -
SV-5502 Carter Barndominium House Plan
Regular price From $849.99 USDRegular priceUnit price per -
PL-71001 Olivia Barndominium House Plan
Regular price From $849.99 USDRegular priceUnit price per -
PL-62840 Dean Barndominium House Plan
Regular price From $849.99 USDRegular priceUnit price per -
PL-62838 Floyd Barndominium House Plan
Regular price From $849.99 USDRegular priceUnit price per -
PL-62830 Ruby Barndominium House Plan
Regular price From $849.99 USDRegular priceUnit price per -
PL-62519 Walter Barndominium House Plan
Regular price From $1,349.99 USDRegular priceUnit price per -
PL-62512 Alexander Barndominium House Plan
Regular price From $849.99 USDRegular priceUnit price per -
PL-61704 Milan Barndominium House Plan
Regular price From $849.99 USDRegular priceUnit price per -
PL-60107 Iris Barndominium House Plan
Regular price From $849.99 USDRegular priceUnit price per -
PL-60004 Marion Barndominium House Plan
Regular price From $849.99 USDRegular priceUnit price per -
PL-60003 Bartow Barndominium House Plan
Regular price From $849.99 USDRegular priceUnit price per -
AP-20001 Zion Barndominium House Plan
Regular price From $849.99 USDRegular priceUnit price per
Barndominium Kits in Maryland
The price of barndominium kits in Maryland will vary. However, you can expect to pay between $50 and $70 per square foot, depending on the design. You will also need to pay for the labor to have the kit built and this will change from contractor to contractor. However, you can expect to pay an average between $10 and $40 per square foot but you should get a few different estimates to see what your options are.
10 Tips To Choosing the Right Barndominium House Plans for Maryland
Determine Your Needs
Before you get started on your barndominium floor plan, think about your needs. What are your priorities when it comes to your home design? Things like sleeping space, bathrooms, outdoor areas, and storage should all be considered.
Plan for Growth
While your family and situation may look one way now, it can change from year to year. Think about how your family may grow and change. You can build these potential changes into your barndominium plans as you design them.
Stick to Your Budget
One of the challenges of designing barndo floor plans is the endless possibilities. One way to limit yourself is to stick to a budget. This way, your design process won’t feel so overwhelming and difficult to nail down.
Consider Property Size and Shape
Not all pieces of property look the same. You may have a plot of land that is uniquely shaped or has some interesting features. Working these elements into your floor plan can help you make the most of it.
Know the Climate
You need to know what to expect as far as weather goes with your barndo floor plan. If, for example, you expect a lot of rain, work that into your design. Covered porches and other considerations are a great way to use the climate to your advantage.
Understand Building Codes
Building codes are a crucial part of the home building process. Before you start designing your floor plan, be sure to understand all your local codes. This way, you won’t find yourself having to pay fines or make changes further down the line.
Work With Professionals
More so than almost anything, you need to work with professionals when designing your barndo floor plans. Professional designers and architects will know the ins and outs of the whole process. Or, you can buy a pre-made plan and avoid any issues.
Review Different Plans
It is important to keep an open mind about your floor plans. For example, look at many different designs and figure out what works for you and what doesn’t. This will help you learn what you like and what you want to include in your own design.
Don’t Forget About Storage
Storage is essential when designing floor plans. While it may seem like storage takes up room, it actually makes it. If you have enough closet space, your home will feel less cluttered and be much more organized.
Utilize Outdoor Space
Don’t forget about outdoor space when designing your barndominium floor plans. While it is easy to be focused on the inside, be sure to design porches and patios that will work for you. You might be surprised at how much you use them, especially in nice weather.
Conclusion
Your barndominium floor plans are the building blocks of your dream home. Knowing what to look for and how to choose the right plan for your needs is an essential part of the home-building process. With a solid floor plan, your home will be right for you and your family for many years to come.
Benefits of Using BarndominiumPlans.com for your Maryland Barndominium Build
Building a barndominium in Maryland comes with its own unique challenges, from local zoning quirks to climate-specific design considerations. BarndominiumPlans.com simplifies the process by offering expertly designed floor plans that are ready to meet the needs of your specific region. Whether you're building in rural farmland or just outside a growing suburb, our plans are optimized to help you save time, reduce build costs, and avoid common design pitfalls that trip up first-time builders.
One of the biggest advantages of using BarndominiumPlans.com is access to a wide range of customizable layouts—each created by experienced designers who understand barndo living. From open-concept living spaces to integrated workshops and covered porches, our plans are engineered to balance form and function. Many of our plans are already tailored for climates like Maryland, with features like extended rooflines, energy-efficient window placements, and functional shop bays to accommodate tools, vehicles, or hobbies.
Finally, we don’t just sell you a floor plan and send you on your way. Our team offers plan modifications, design consultations, and build support to ensure your barndominium vision becomes a reality. If you're serious about building in Maryland, BarndominiumPlans.com gives you the foundation—literally and figuratively—to make it happen without costly mistakes or delays.
What's Included in Barndominium Plans for Maryland
Here's what's included in our plans:
4 Elevations – Front, Back, Both Sides
Detailed Floor Plan Drawing
Electrical Plans with placements for HVAC
Plumbing Plans with Placements
Flooring Plan with Room Finish Schedule and Opening Schedule
Rafters with Roof Plan & Roof Framing Plan
Foundation Plan
Please Note: We work with many different draftspeople who work in many different ways. It should be noted that their plans may contain different details.
What's Not Typically Included In Our Plans in Maryland
The following items are usually not included with our barndominium plans. Our plans contain all the information that a builder needs to construct your home, but some of the items below may be required by your city or county government. Before purchasing barndominium plans, we recommend being in touch with your builder, a local structural engineer (if needed), and city/county government officials to ensure that your barndominium adheres to your local building codes.
The Following Items You May Need to Acquire Additionally
- Architecture or Structural Engineering Stamp
Depending on your local government's requirements, barndominium plans may need to be reviewed by an architect or a structural engineer. That said, since barndominiums are typically built in rural areas, this isn't always needed.
- Site Plan
The site plan shows how the barndominium will be placed on your lot and takes into account the building lines and the setback. Since we are not civil engineers and do not have an aerial view of your lot, this is not something we provide
- Energy Calculations
One of the best part about barndominium living is their energy efficiency! That said, a local engineer is best suited to provide these calculations.
- Materials List
Best handled locally by the actual builder!
Cost to Build a Barndominium in Maryland
The cost to build a barndominium in Maryland can vary tremendously based on where you live in Maryland. Are you near a major metro, or in a more rural area?
It's impossible to give a blanket statement for cost to build in Maryland. To help you, every single plan for sale on Barndominium Plans has a detailed cost-to-build report available, accurate down to the zip code level and customized for your build and finishes. Click on a product page for a plan, and below "Add to Cart" and "Modify this Plan" you'll find "Cost To Build".
Barndominium Builders in Maryland
Finding a trustworthy builder for your barndominium in Maryland can be one of the most stressful parts of the entire process—but it doesn’t have to be. At BarndominiumPlans.com, we don’t just sell you a set of plans and disappear. We actively help our clients connect with reputable, local barndominium builders who understand how to bring these unique structures to life the right way.
Because we work with thousands of customers across the country, we’ve built a growing network of vetted builders in nearly every state—including Maryland. When you purchase a plan from us, our team can help point you in the direction of local pros who are familiar with our plans and have experience in barndo construction. We know what makes a builder reliable, and we’re happy to help you avoid the ones who cut corners or overcharge.

