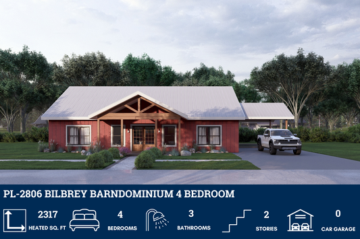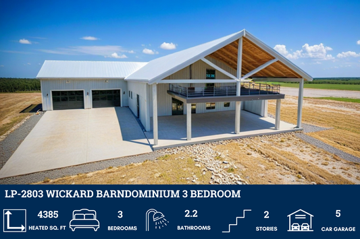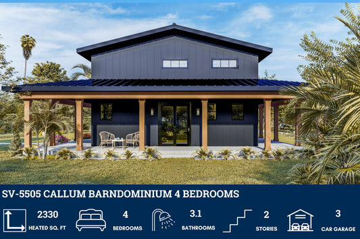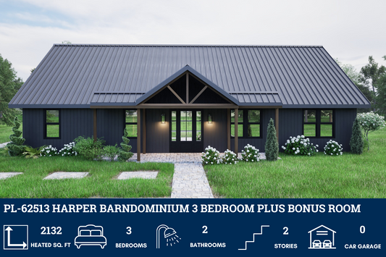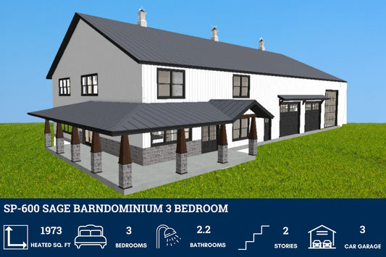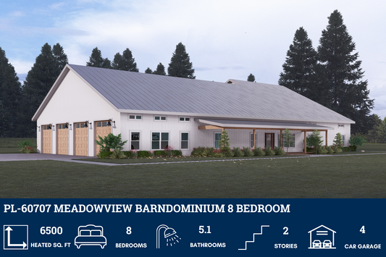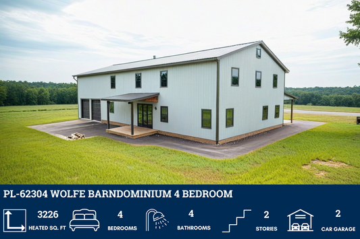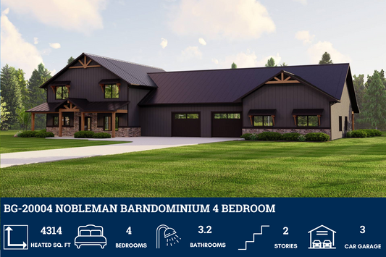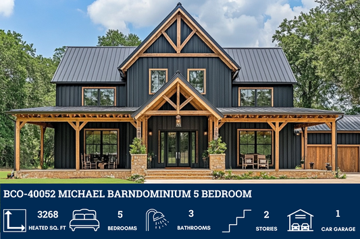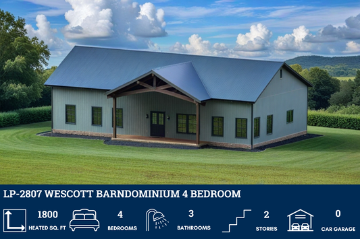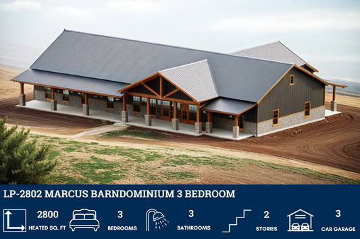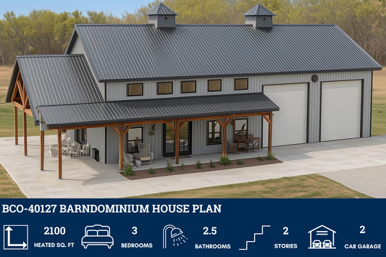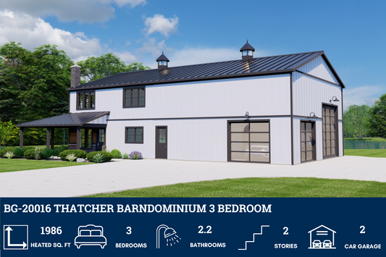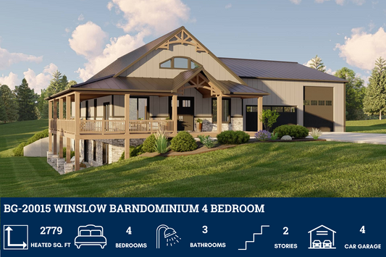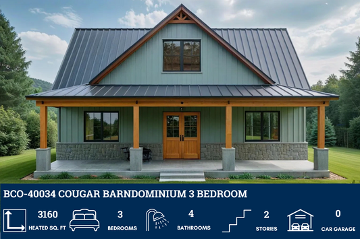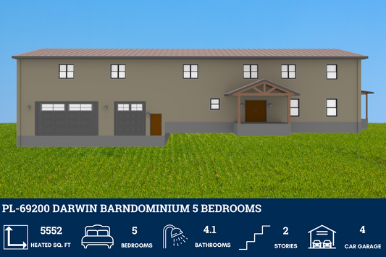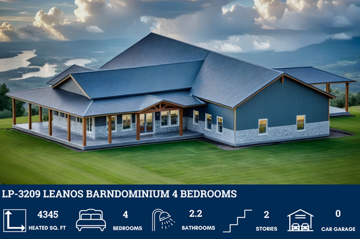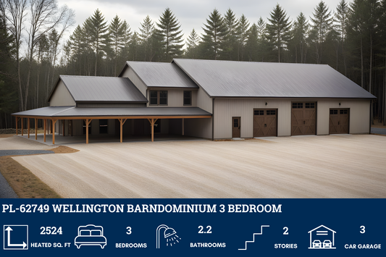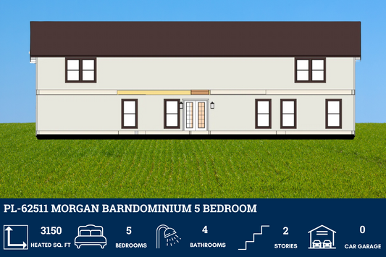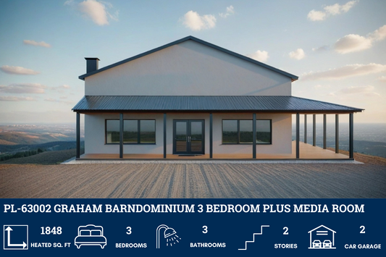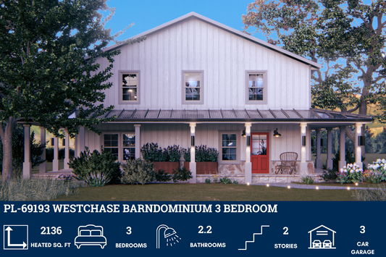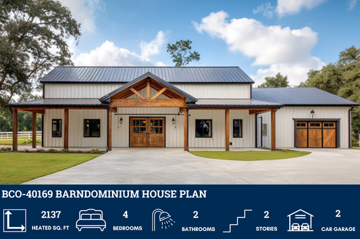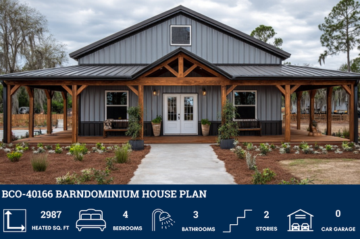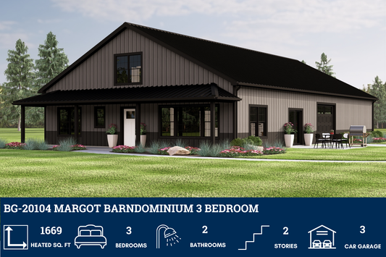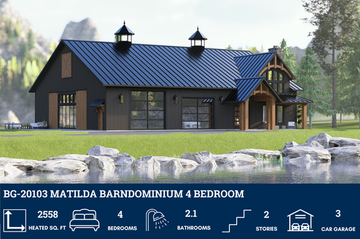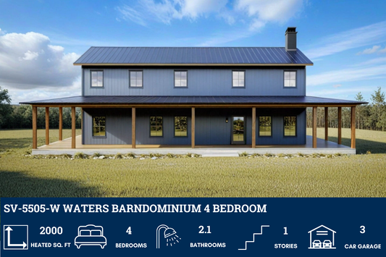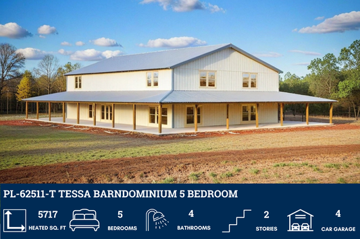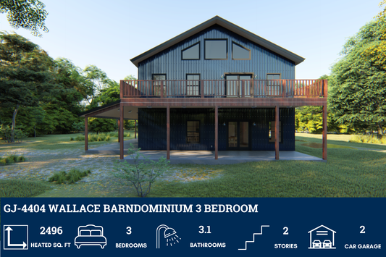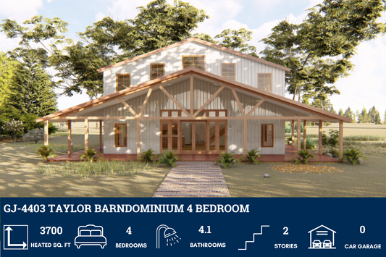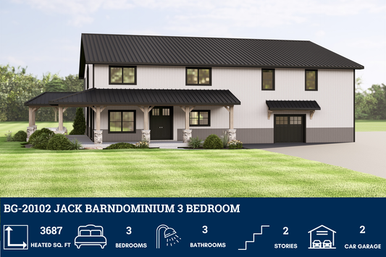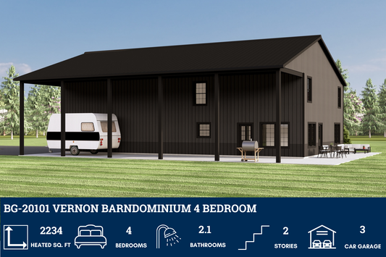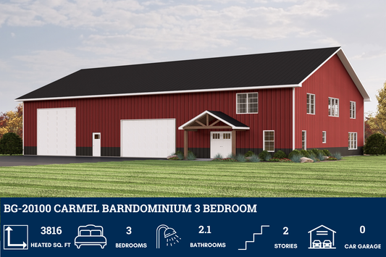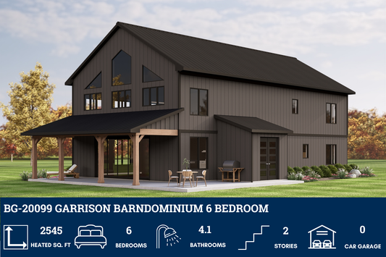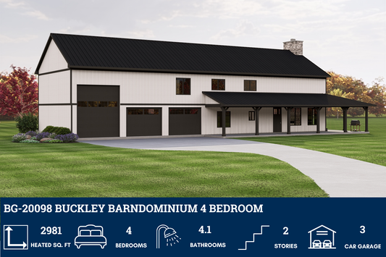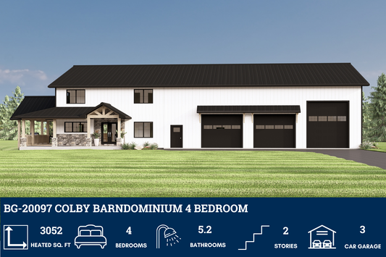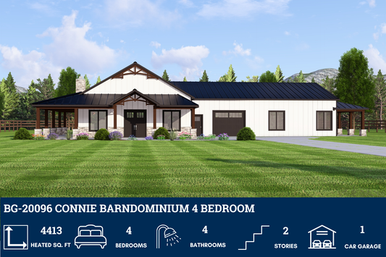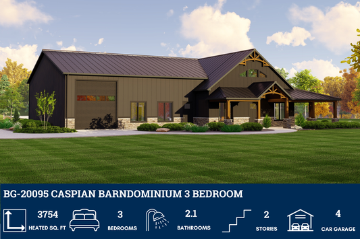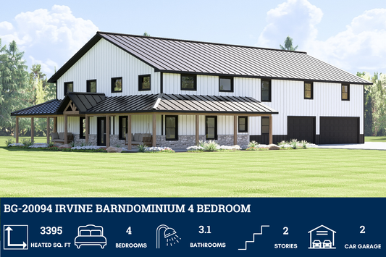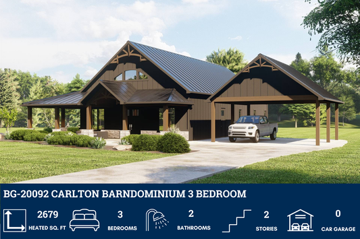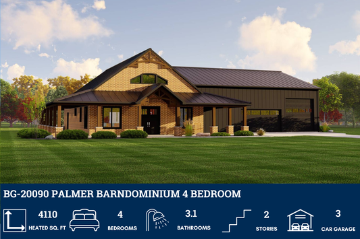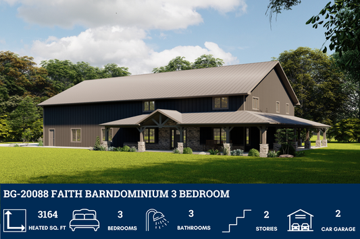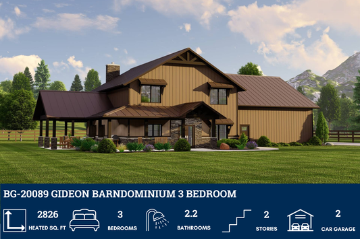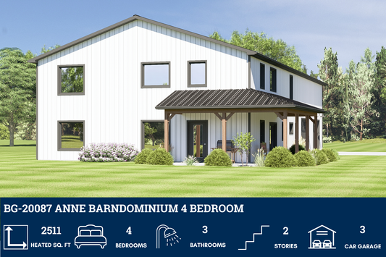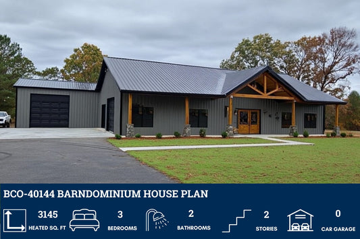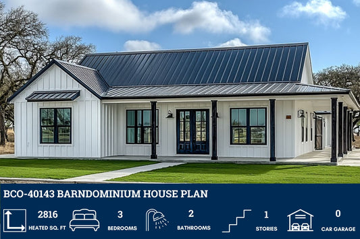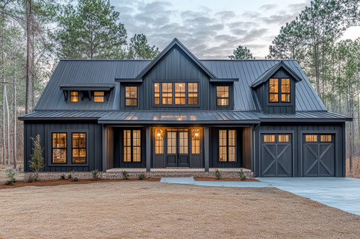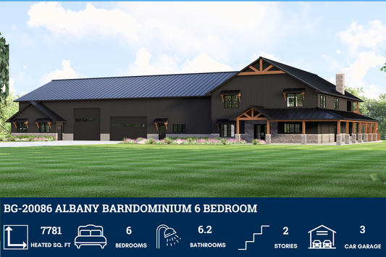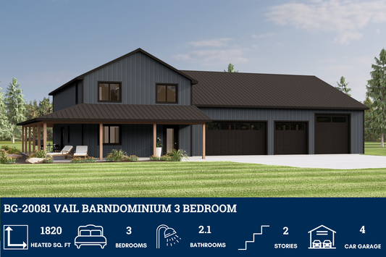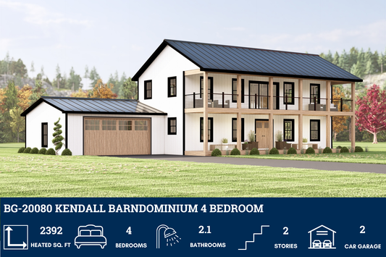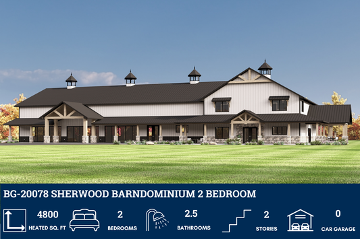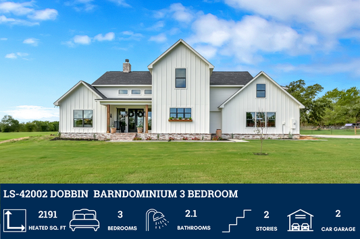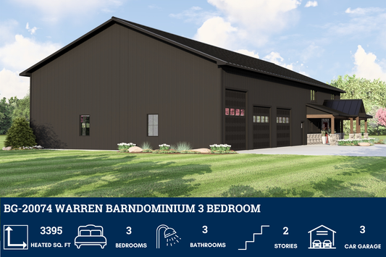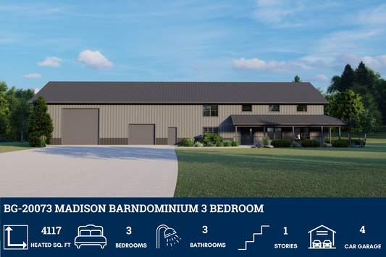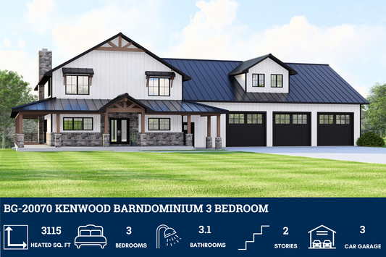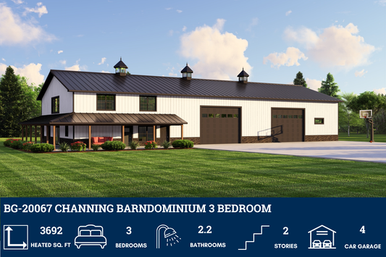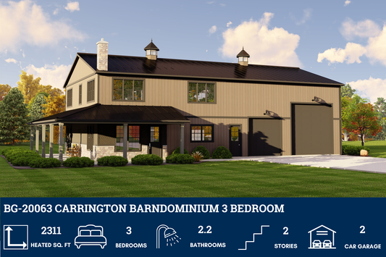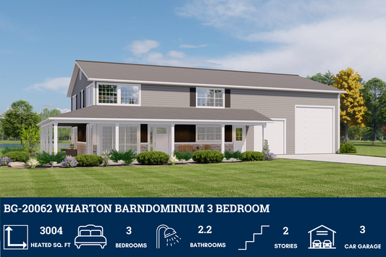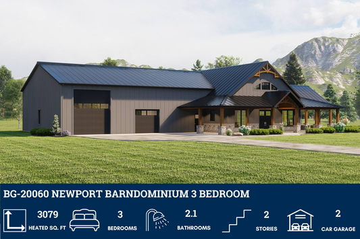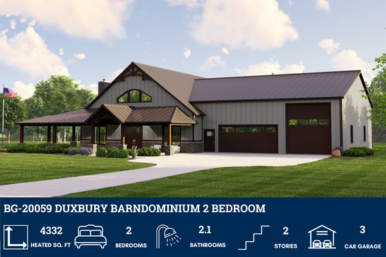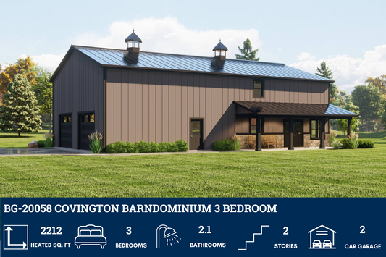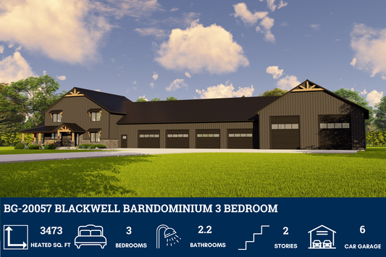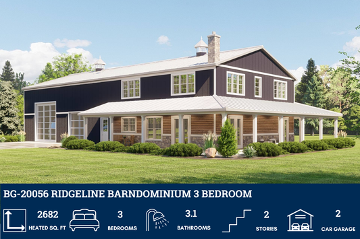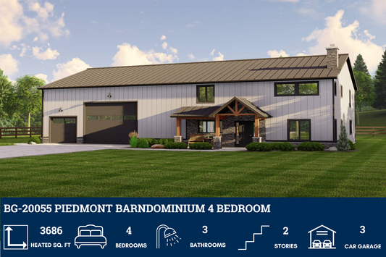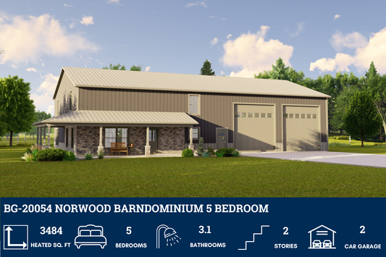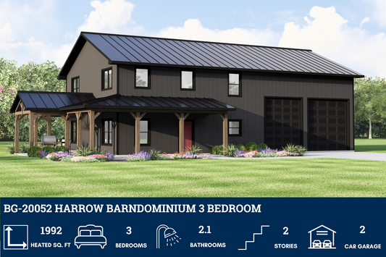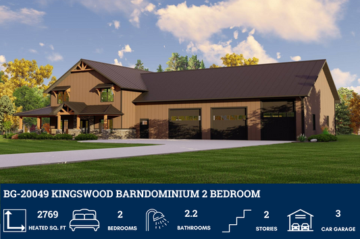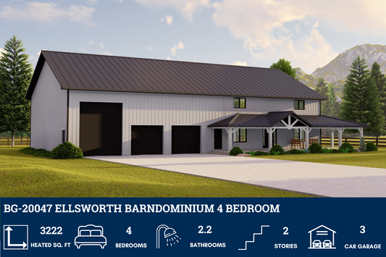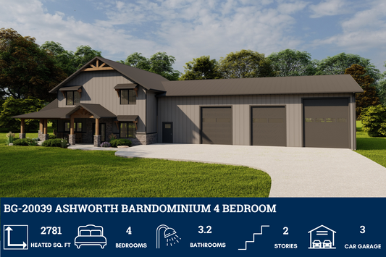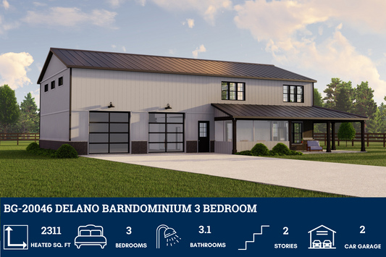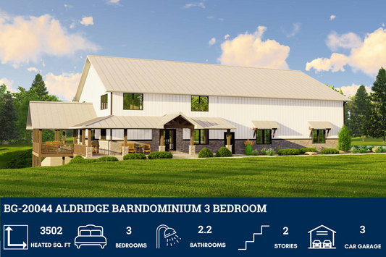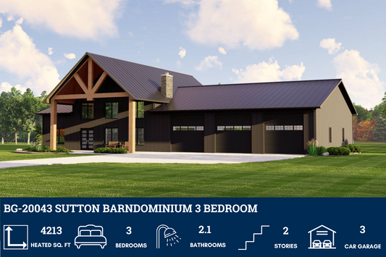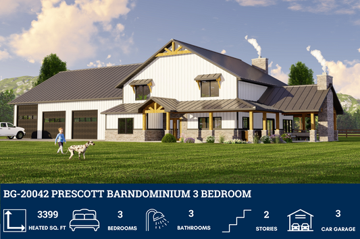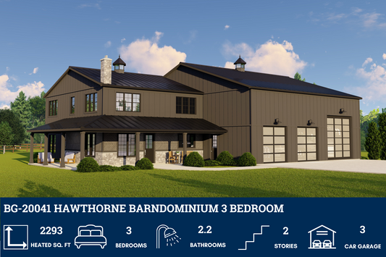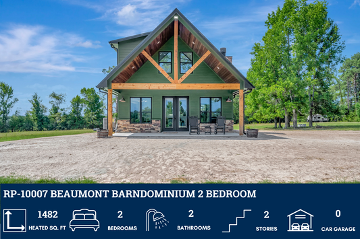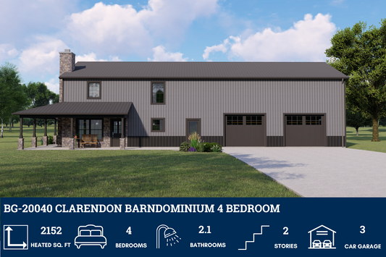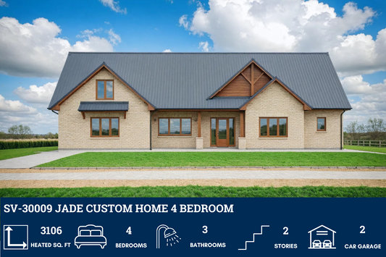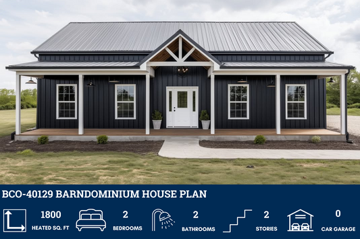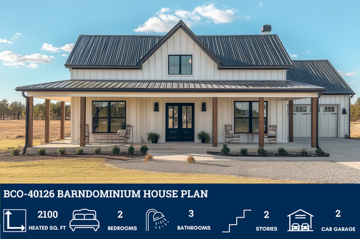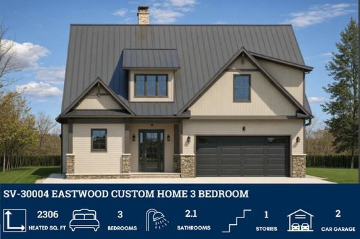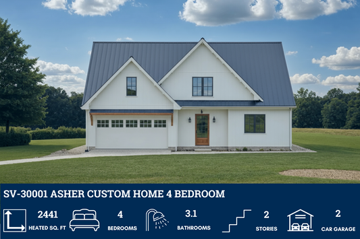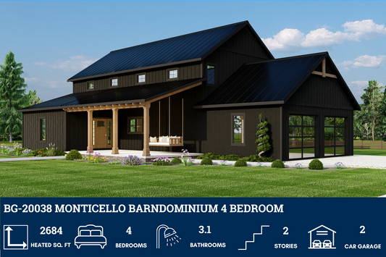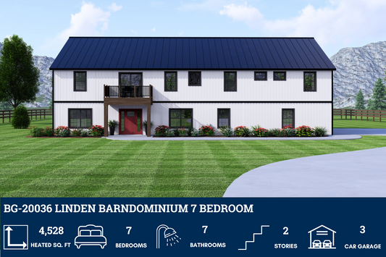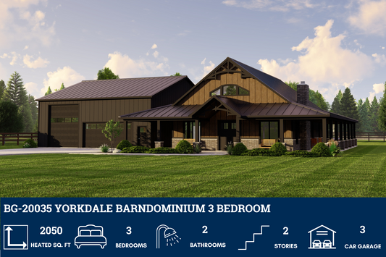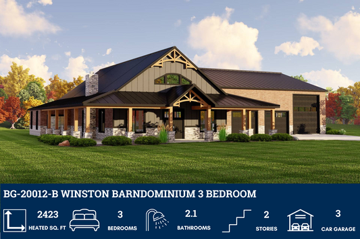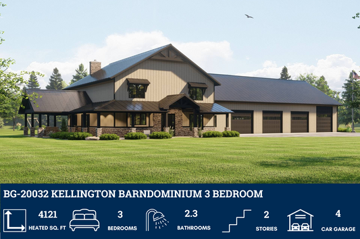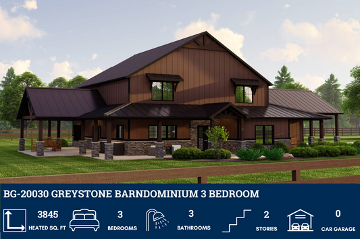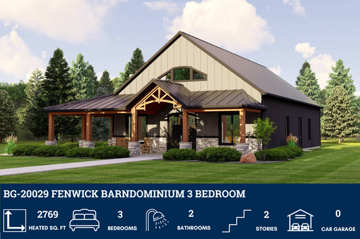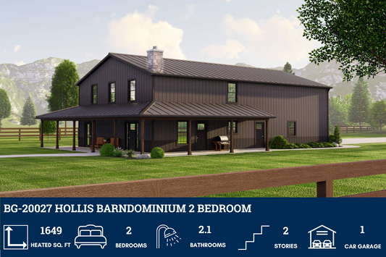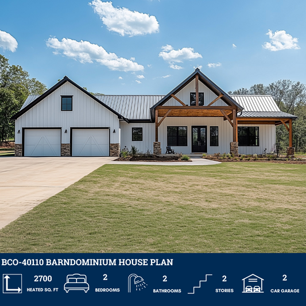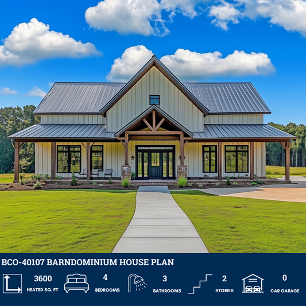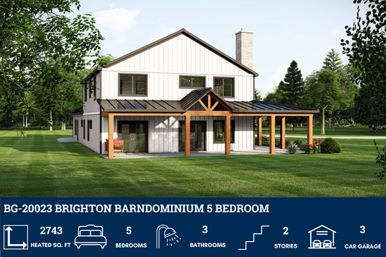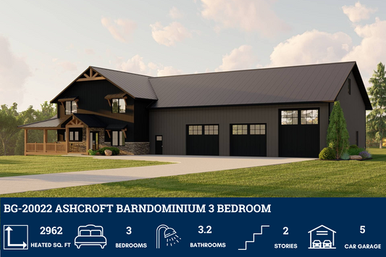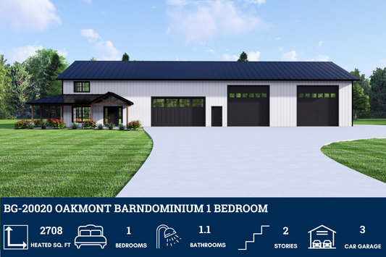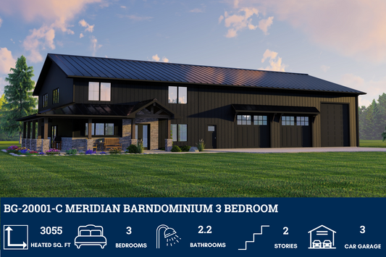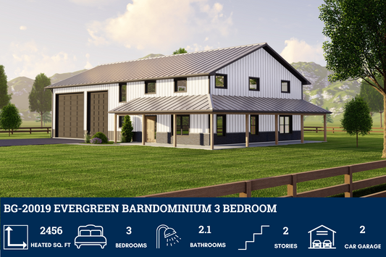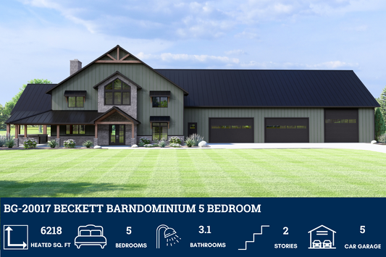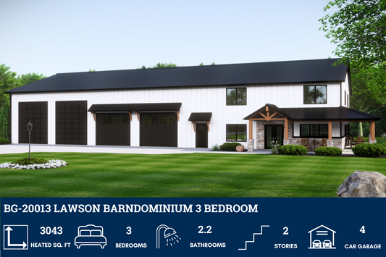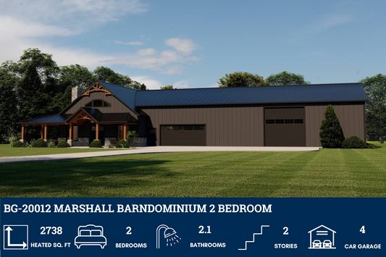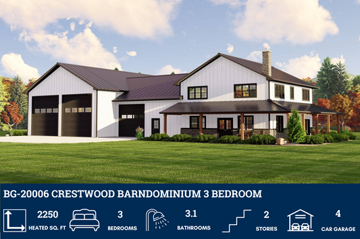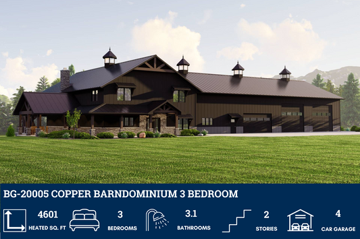Number of Bedrooms
Number of Bathrooms
Number of Stories
Heated Square Footage
Garage / Shop
Specialty Features
-
PL-2806 Bilbrey Barndominium House Plans
Regular price From $849.99 USDRegular priceUnit price per -
LP-2803 Wickard Barndominium House Plans
Regular price From $1,499.99 USDRegular priceUnit price per -
SV-5505 Callum Barndominium House Plan
Regular price From $849.99 USDRegular priceUnit price per -
PL-62513 Harper Barndominium House Plan
Regular price From $849.99 USDRegular priceUnit price per -
SP-600 Sage Barndominium House Plans
Regular price From $849.99 USDRegular priceUnit price per -
PL-60707 Meadowview Barndominium House Plan
Regular price From $1,749.99 USDRegular priceUnit price per -
PL-62304 Wolfe Barndominium House Plans
Regular price From $1,349.99 USDRegular priceUnit price per -
BG-20004 Nobleman Barndominium House Plan
Regular price From $1,450.00 USDRegular priceUnit price per -
BCO-40052 Michael Barndominium House Plan
Regular price From $1,349.99 USDRegular priceUnit price per -
LP-2807 Wescott Barndominium House Plans
Regular price From $849.99 USDRegular priceUnit price per -
LP-2802 Marcus Barndominium House Plans
Regular price From $849.99 USDRegular priceUnit price per -
BCO-40127 Barndominium House Plan
Regular price From $1,349.99 USDRegular priceUnit price per -
BG-20016 Thatcher Barndominium House Plan
Regular price From $1,250.00 USDRegular priceUnit price per -
BG-20015 Winslow Barndominium House Plan
Regular price From $1,450.00 USDRegular priceUnit price per -
BCO-40034 Cougar Barndominium House Plan
Regular price From $1,349.99 USDRegular priceUnit price per -
PL-69200 Darwin Barndominium House Plan
Regular price From $1,749.99 USDRegular priceUnit price per -
LP-3209 Leanos Barndominium House Plan
Regular price From $1,499.99 USDRegular priceUnit price per -
PL-62749 Wellington Barndominium House Plan
Regular price From $849.99 USDRegular priceUnit price per -
PL-62511 Morgan Barndominium House Plan
Regular price From $1,349.99 USDRegular priceUnit price per -
PL-63002 Graham Barndominium House Plan
Regular price From $849.99 USDRegular priceUnit price per -
PL-69193 Westchase Barndominium House Plan
Regular price From $849.99 USDRegular priceUnit price per -
BCO-40169 Barndominium House Plan
Regular price From $1,349.99 USDRegular priceUnit price per -
BCO-40166 Barndominium House Plan
Regular price From $1,349.99 USDRegular priceUnit price per -
BG-20104 Margot Barndominium House Plan
Regular price From $1,450.00 USDRegular priceUnit price per -
BG-20103 Matilda Barndominium House Plan
Regular price From $1,450.00 USDRegular priceUnit price per -
SV-5505-W Waters Barndominium House Plan
Regular price From $849.99 USDRegular priceUnit price per -
PL-62511-T Tessa Barndominium House Plan
Regular price From $1,749.99 USDRegular priceUnit price per -
GJ-4404 Wallace Barndominium House Plan
Regular price From $849.99 USDRegular priceUnit price per -
GJ-4403 Taylor Barndominium House Plan
Regular price From $1,349.99 USDRegular priceUnit price per -
BG-20102 Jack Barndominium House Plan
Regular price From $1,450.00 USDRegular priceUnit price per -
BG-20101 Vernon Barndominium House Plan
Regular price From $1,250.00 USDRegular priceUnit price per -
BG-20100 Carmel Barndominium House Plan
Regular price From $1,450.00 USDRegular priceUnit price per -
BG-20099 Garrison Barndominium House Plan
Regular price From $1,450.00 USDRegular priceUnit price per -
BG-20098 Buckley Barndominium House Plan
Regular price From $1,450.00 USDRegular priceUnit price per -
BG-20097 Colby Barndominium House Plan
Regular price From $1,450.00 USDRegular priceUnit price per -
BG-20096 Connie Barndominium House Plan
Regular price From $1,450.00 USDRegular priceUnit price per -
BG-20095 Caspian Barndominium House Plan
Regular price From $1,450.00 USDRegular priceUnit price per -
BG-20094 Irvine Barndominium House Plan
Regular price From $1,450.00 USDRegular priceUnit price per -
BG-20092 Carlton Barndominium House Plan
Regular price From $1,450.00 USDRegular priceUnit price per -
BG-20090 Palmer Barndominium House Plan
Regular price From $1,450.00 USDRegular priceUnit price per -
BG-20088 Faith Barndominium House Plan
Regular price From $1,450.00 USDRegular priceUnit price per -
BG-20089 Gideon Barndominium House Plan
Regular price From $1,450.00 USDRegular priceUnit price per -
BG-20087 Anne Barndominium House Plan
Regular price From $1,450.00 USDRegular priceUnit price per -
BCO-40144 Barndominium House Plan
Regular price From $1,349.99 USDRegular priceUnit price per -
BCO-40143 Barndominium House Plan
Regular price From $1,349.99 USDRegular priceUnit price per -
BCO-40134 Barndominium House Plan
Regular price From $1,349.99 USDRegular priceUnit price per -
BG-20086 Albany Barndominium House Plan
Regular price From $1,750.00 USDRegular priceUnit price per -
BG-20081 Vail Barndominium House Plan
Regular price From $1,250.00 USDRegular priceUnit price per -
BG-20080 Kendall Barndominium House Plan
Regular price From $1,250.00 USDRegular priceUnit price per -
BG-20078 Sherwood Barndominium House Plan
Regular price From $1,450.00 USDRegular priceUnit price per -
LS-42002 Dobbin Barndominium House Plan
Regular price From $849.99 USDRegular priceUnit price per -
BG-20074 Warren Barndominium House Plan
Regular price From $1,450.00 USDRegular priceUnit price per -
BG-20073 Madison Barndominium House Plan
Regular price From $1,450.00 USDRegular priceUnit price per -
BG-20070 Kenwood Barndominium House Plan
Regular price From $1,450.00 USDRegular priceUnit price per -
BG-20067 Channing Barndominium House Plan
Regular price From $1,450.00 USDRegular priceUnit price per -
BG-20063 Carrington Barndominium House Plan
Regular price From $1,250.00 USDRegular priceUnit price per -
BG-20062 Wharton Barndominium House Plan
Regular price From $1,450.00 USDRegular priceUnit price per -
BG-20060 Newport Barndominium House Plan
Regular price From $1,450.00 USDRegular priceUnit price per -
BG-20059 Duxbury Barndominium House Plan
Regular price From $1,450.00 USDRegular priceUnit price per -
BG-20058 Covington Barndominium House Plan
Regular price From $1,250.00 USDRegular priceUnit price per -
BG-20057 Blackwell Barndominium House Plan
Regular price From $1,450.00 USDRegular priceUnit price per -
BG-20056 Ridgeline Barndominium House Plan
Regular price From $1,450.00 USDRegular priceUnit price per -
BG-20055 Piedmont Barndominium House Plan
Regular price From $1,450.00 USDRegular priceUnit price per -
BG-20054 Norwood Barndominium House Plan
Regular price From $1,450.00 USDRegular priceUnit price per -
BG-20052 Harrow Barndominium House Plan
Regular price From $1,250.00 USDRegular priceUnit price per -
BG-20049 Kingswood Barndominium House Plan
Regular price From $1,450.00 USDRegular priceUnit price per -
BG-20047 Ellsworth Barndominium House Plan
Regular price From $1,450.00 USDRegular priceUnit price per -
BG-20039 Ashworth Barndominium House Plan
Regular price From $1,450.00 USDRegular priceUnit price per -
BG-20046 Delano Barndominium House Plan
Regular price From $1,250.00 USDRegular priceUnit price per -
BG-20044 Aldridge Barndominium House Plan
Regular price $1,450.00 USDRegular priceUnit price per -
BG-20043 Sutton Barndominium House Plan
Regular price From $1,450.00 USDRegular priceUnit price per -
BG-20042 Prescott Barndominium House Plan
Regular price From $1,450.00 USDRegular priceUnit price per -
BG-20041 Hawthorne Barndominium House Plan
Regular price From $1,250.00 USDRegular priceUnit price per -
RP-10007 Beaumont Barndominium House Plan
Regular price From $849.99 USDRegular priceUnit price per -
BG-20040 Clarendon Barndominium House Plan
Regular price From $1,450.00 USDRegular priceUnit price per -
SV-30009 Jade Custom Home Plan
Regular price From $1,749.99 USDRegular priceUnit price per -
BCO-40129 Barndominium House Plan
Regular price From $1,349.99 USDRegular priceUnit price per -
BCO-40126 Barndominium House Plan
Regular price From $1,349.99 USDRegular priceUnit price per -
SV-30004 Eastwood Custom Home Plan
Regular price From $1,149.99 USDRegular priceUnit price per -
SV-30001 Asher Custom Home Plan
Regular price From $1,149.99 USDRegular priceUnit price per -
BG-20038 Monticello Barndominium House Plan
Regular price From $1,450.00 USDRegular priceUnit price per -
BG-20036 Linden Barndominium House Plan
Regular price From $1,450.00 USDRegular priceUnit price per -
BG-20035 Yorkdale Barndominium House Plan
Regular price From $1,250.00 USDRegular priceUnit price per -
BG-20012-B Winston Barndominium House Plan
Regular price From $1,250.00 USDRegular priceUnit price per -
BG-20032 Kellington Barndominium House Plan
Regular price From $1,450.00 USDRegular priceUnit price per -
BG-20030 Greystone Barndominium House Plan
Regular price From $1,450.00 USDRegular priceUnit price per -
BG-20029 Fenwick Barndominium House Plan
Regular price From $1,450.00 USDRegular priceUnit price per -
BG-20027 Hollis Barndominium House Plan
Regular price From $1,250.00 USDRegular priceUnit price per -
BCO-40110 Barndominium House Plan
Regular price From $1,349.99 USDRegular priceUnit price per -
BCO-40107 Barndominium House Plan
Regular price From $1,349.99 USDRegular priceUnit price per -
BG-20023 Brighton Barndominium House Plan
Regular price From $1,450.00 USDRegular priceUnit price per -
BG-20022 Ashcroft Barndominium House Plan
Regular price From $1,450.00 USDRegular priceUnit price per -
BG-20020 Oakmont Barndominium House Plan
Regular price From $1,450.00 USDRegular priceUnit price per -
BG-20001-C Meridian Barndominium House Plan
Regular price From $1,450.00 USDRegular priceUnit price per -
BG-20019 Evergreen Barndominium House Plan
Regular price From $1,250.00 USDRegular priceUnit price per -
BG-20017 Beckett Barndominium House Plan
Regular price From $1,750.00 USDRegular priceUnit price per -
BG-20013 Lawson Barndominium House Plan
Regular price From $1,450.00 USDRegular priceUnit price per -
BG-20012 Marshall Barndominium House Plan
Regular price From $1,450.00 USDRegular priceUnit price per -
BG-20006 Crestwood Barndominium House Plan
Regular price From $1,250.00 USDRegular priceUnit price per -
BG-20005 Copper Barndominium House Plan
Regular price From $1,450.00 USDRegular priceUnit price per


