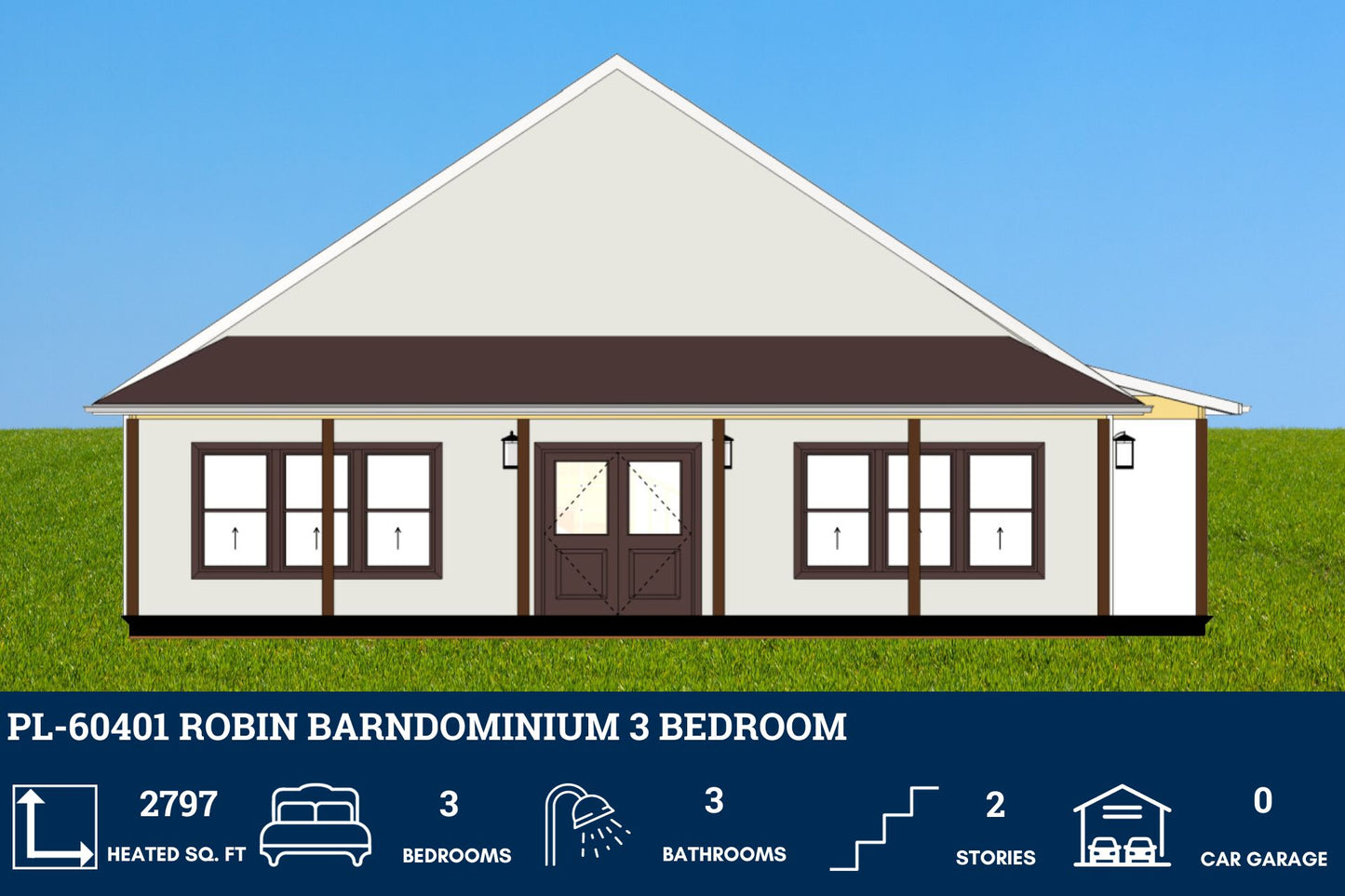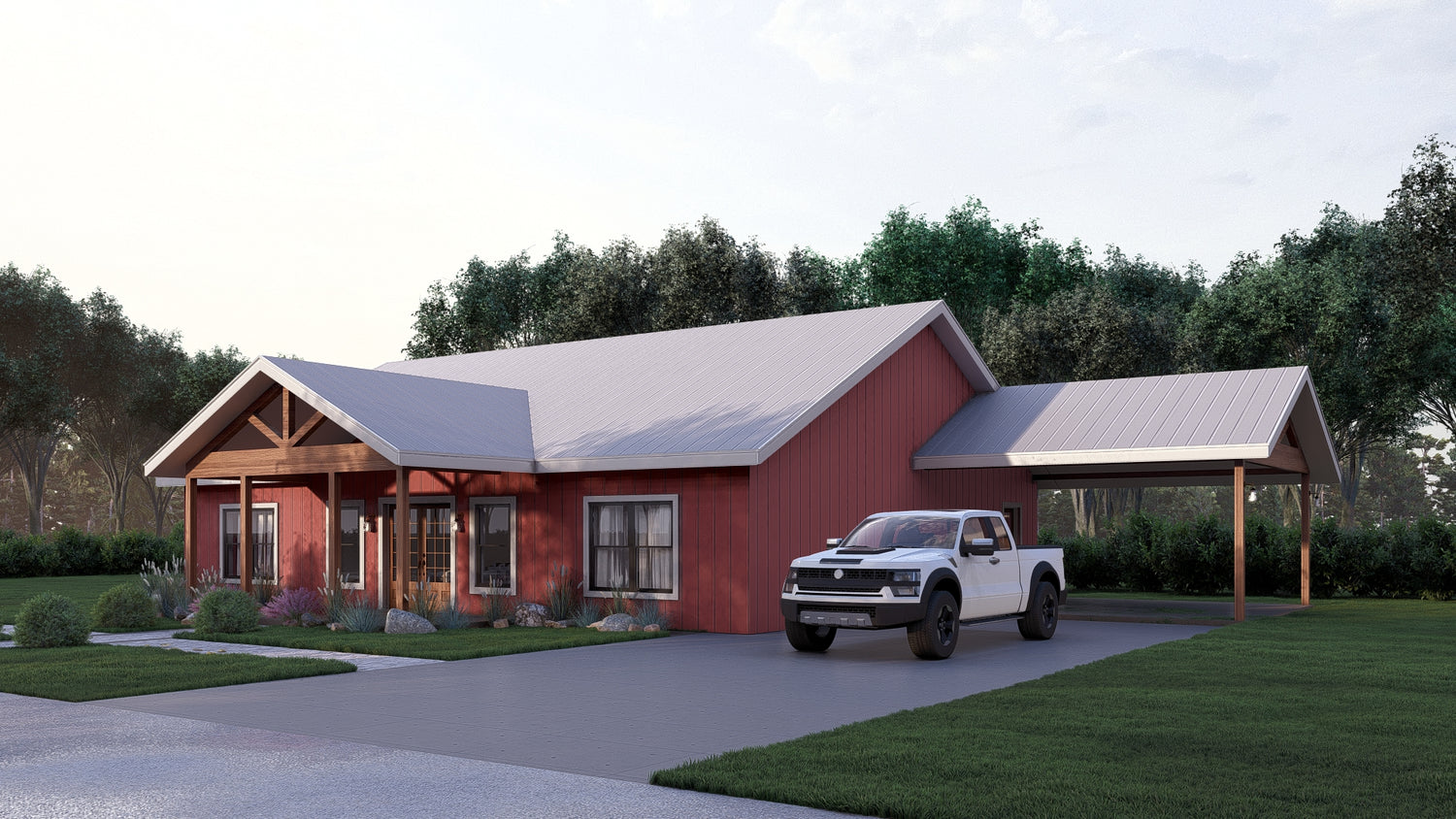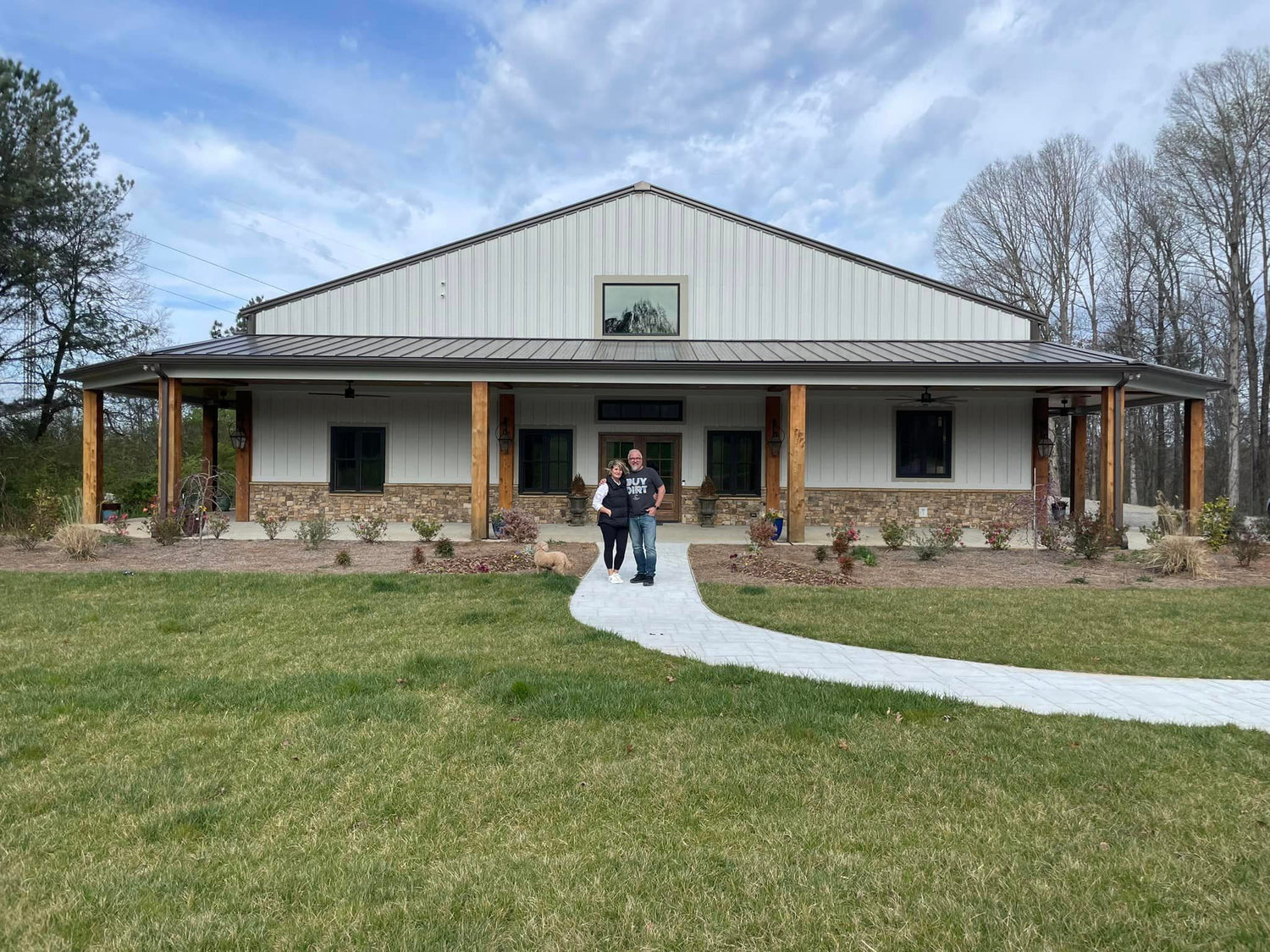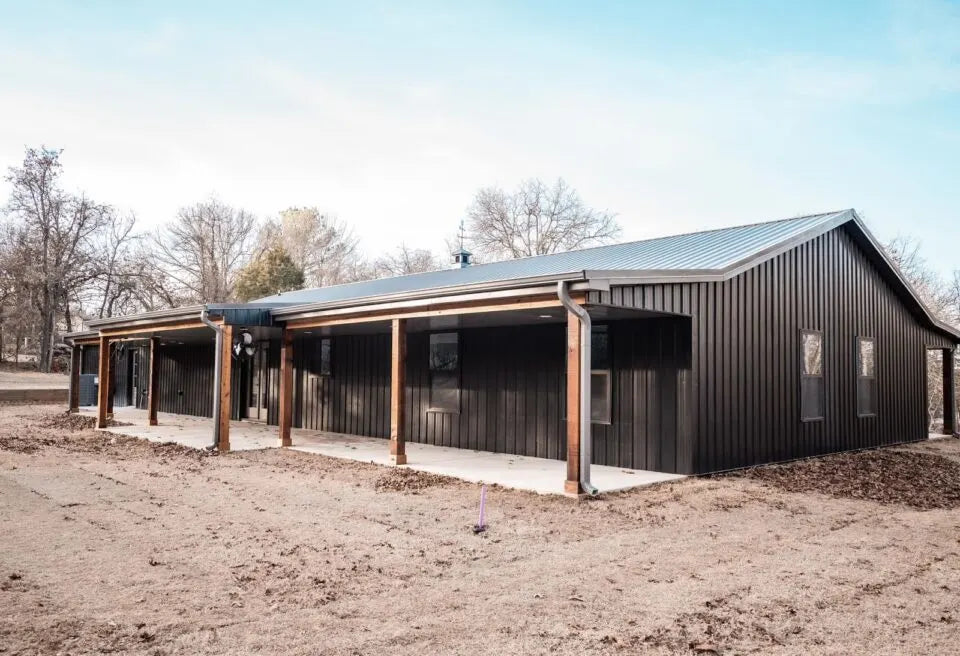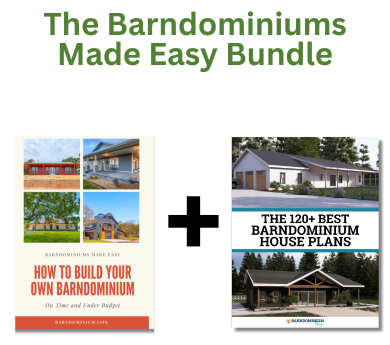- 2797 Heated square feet
- 50x40 living space dimension
- 3 bedrooms
- 3 bathrooms
- 2 Story
- Loft
- Open Concept
- Discover the perfect blend of comfort and style in this 2797 heated square feet house plan. Designed for modern living, this home offers ample space and a warm, inviting atmosphere.
- Experience the perfect balance of privacy and togetherness in this house plan featuring 3 cozy bedrooms. Designed with comfort in mind, this home ensures everyone has their own space while still promoting family time.
- This house plan features 3 well-appointed bathrooms, ensuring comfort and ease for everyone.
- This loft-style house plan features two spacious stories, offering a unique living experience. With its open-concept design and high ceilings, it's the perfect space for those who love a contemporary lifestyle.
- This open concept house plan offers a seamless flow between spaces, promoting a sense of togetherness while still allowing for individual activities.
What's included in PL-60401:
Elevations - Front, Back, Left Side, Right Side
Detailed Floor Plan
Electrical Plan
Flooring Plan
Ceiling Joist Plan
Roof Plan
Plumbing Plan
Foundation Plan
For more barndominium floor plans, check out our complete collection of 3 bedroom barndominium floor plans.
Need to make changes? Submit a modification request using the button that says Modify This Plan . We will get you a free price quote within 72 hours
















