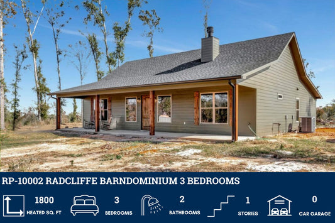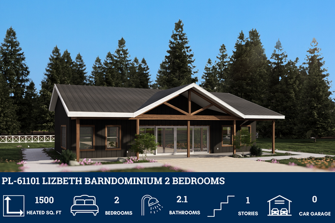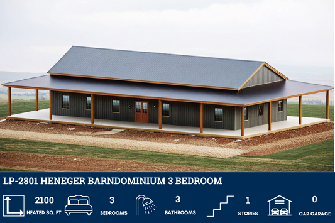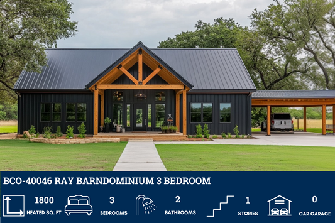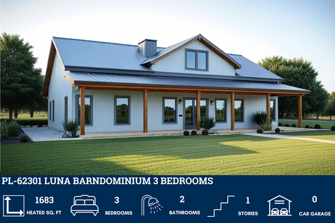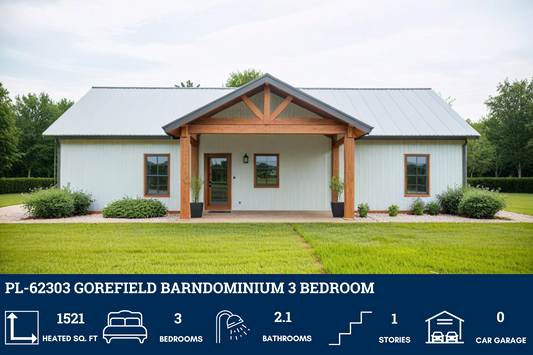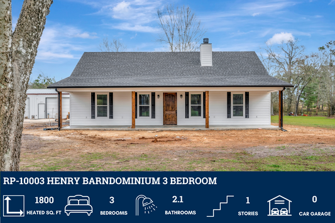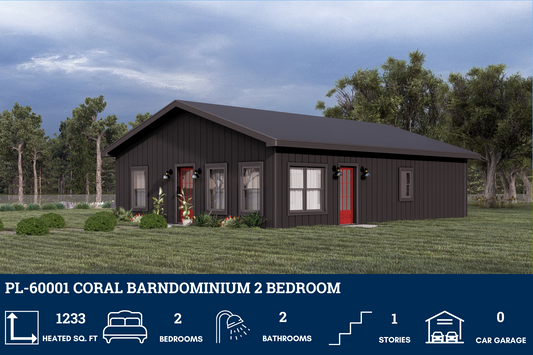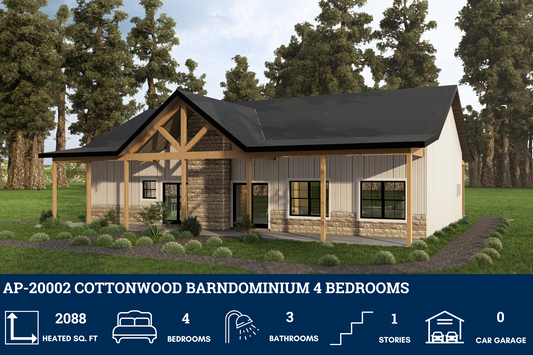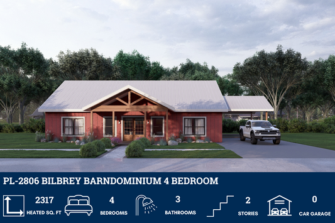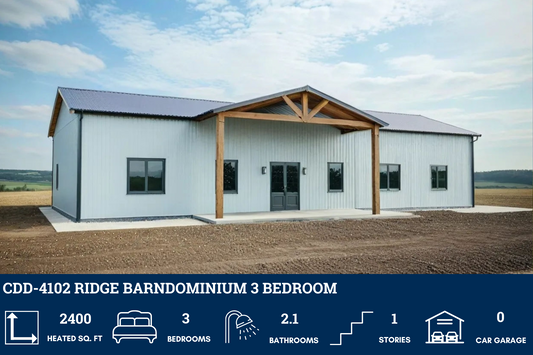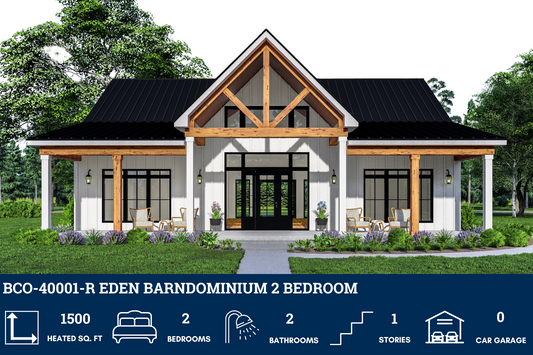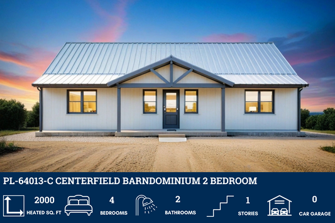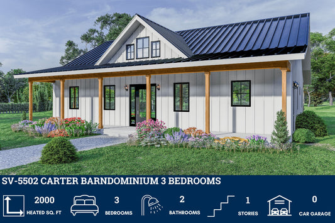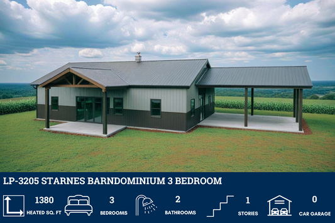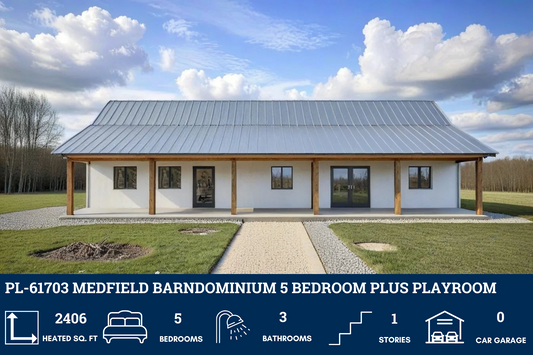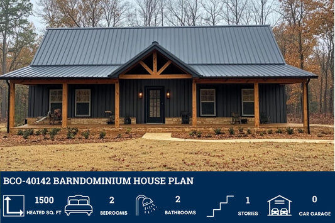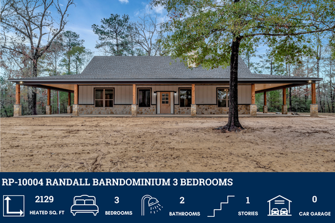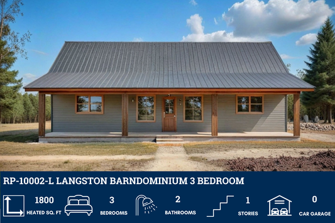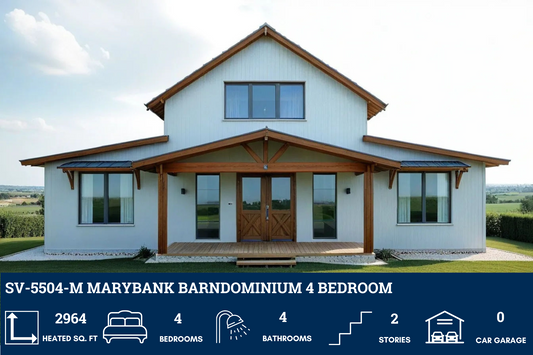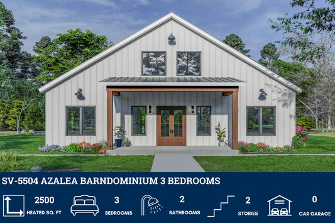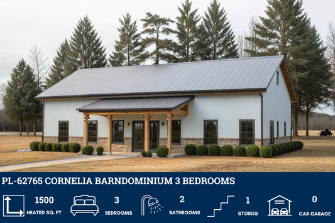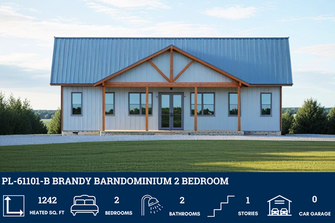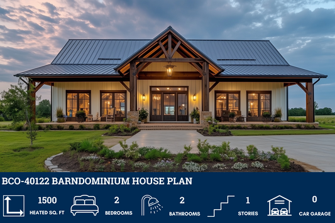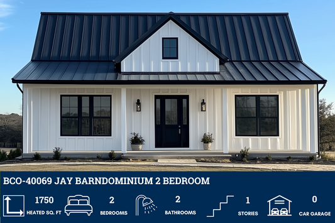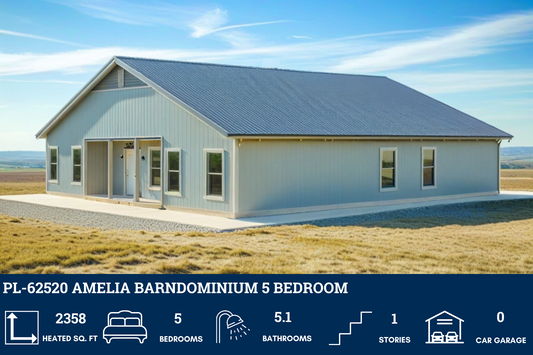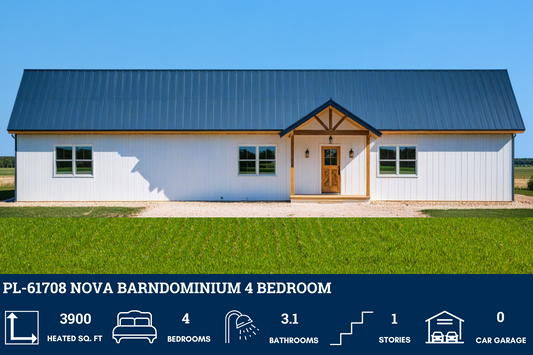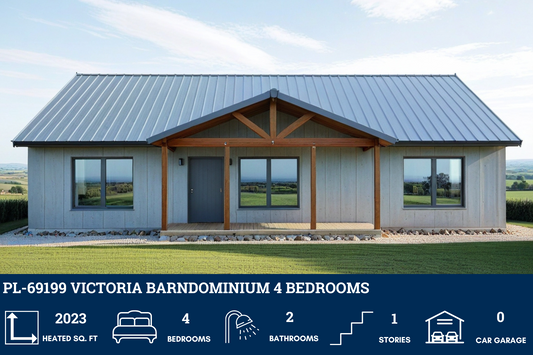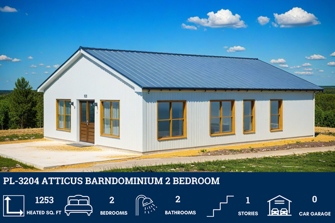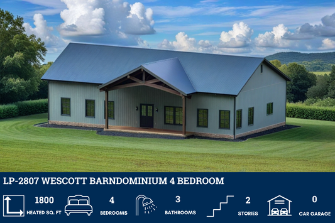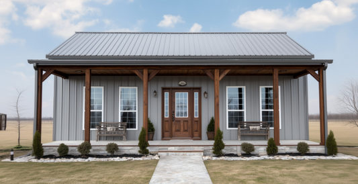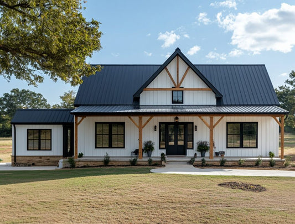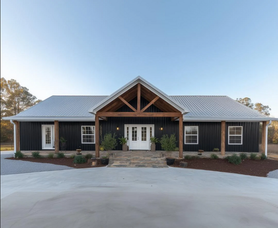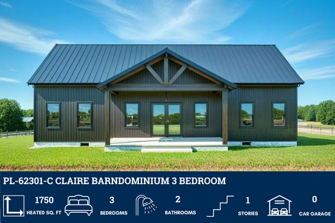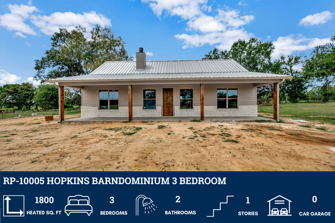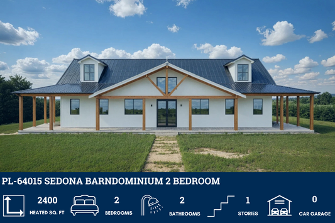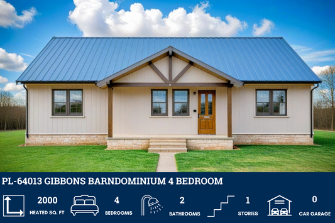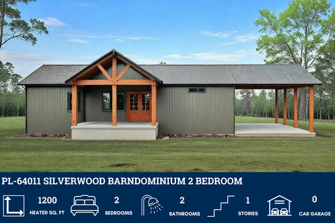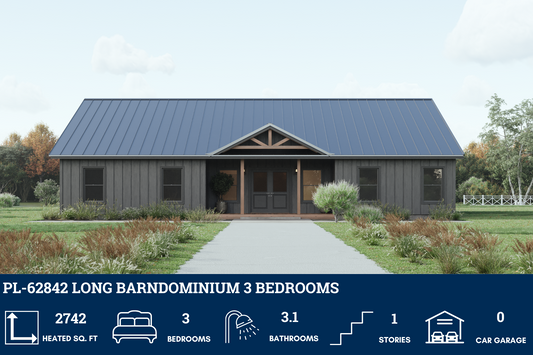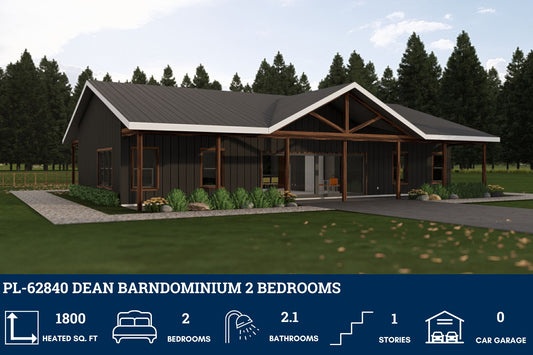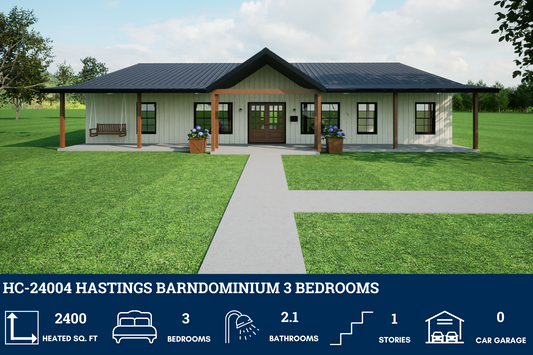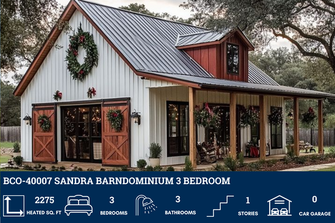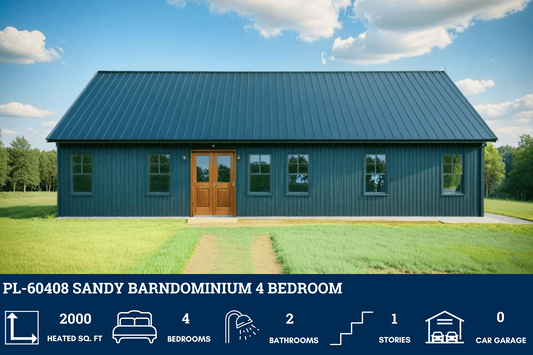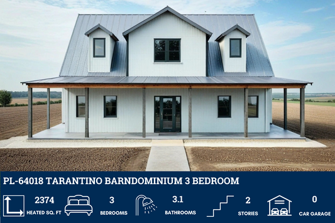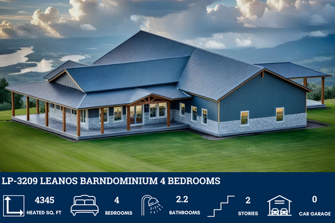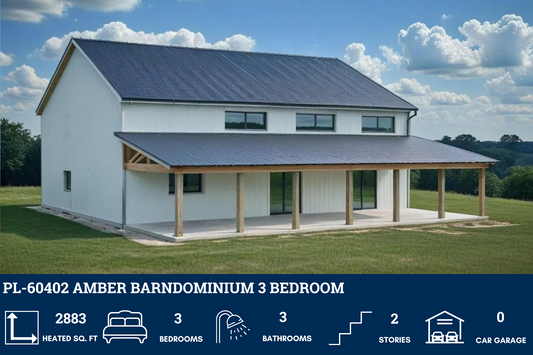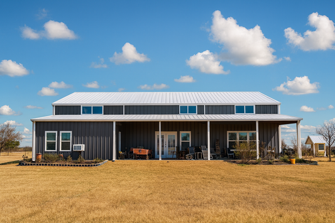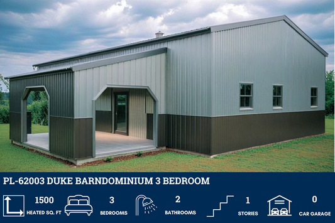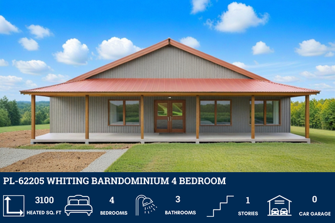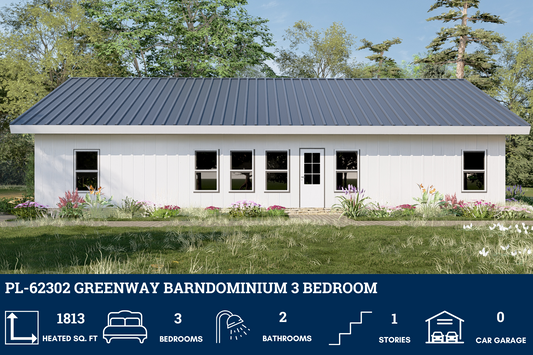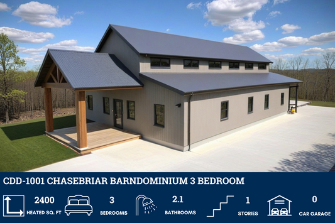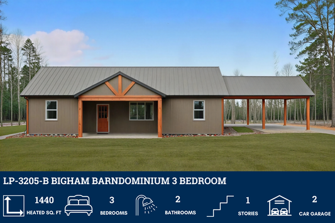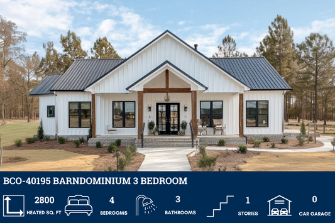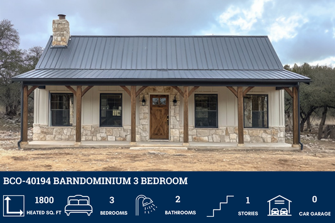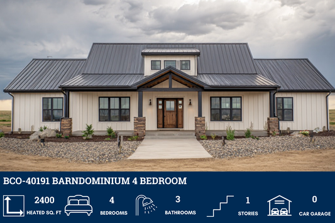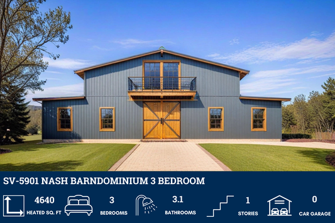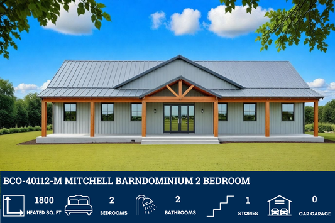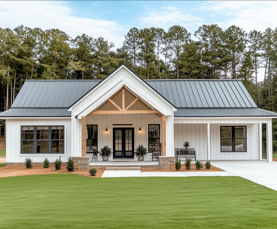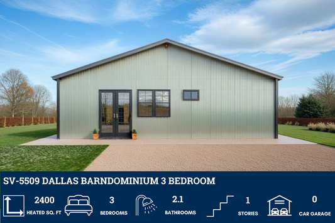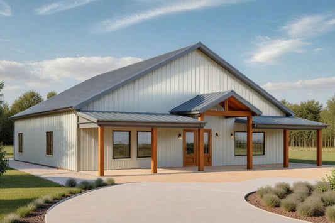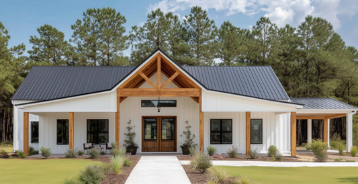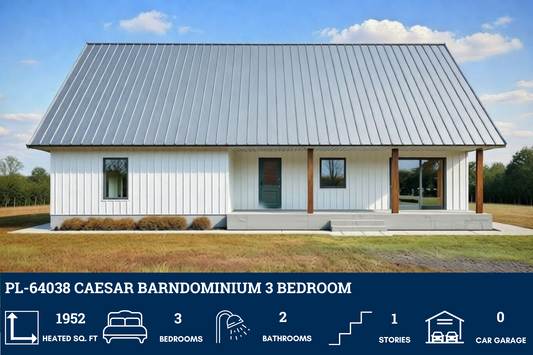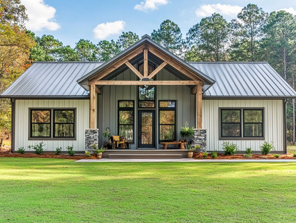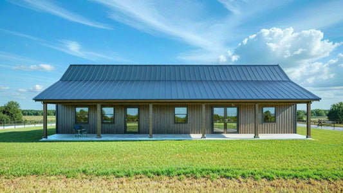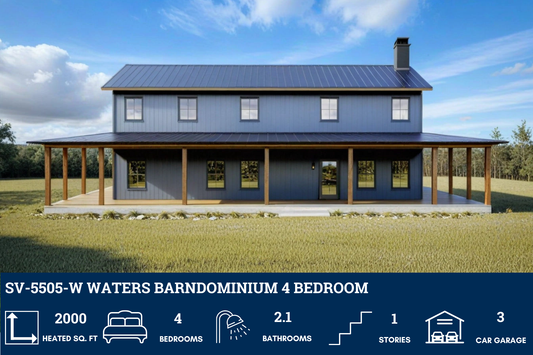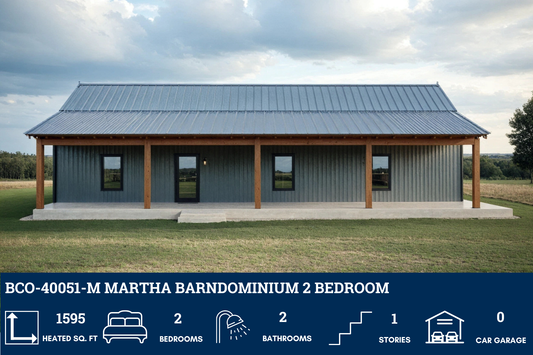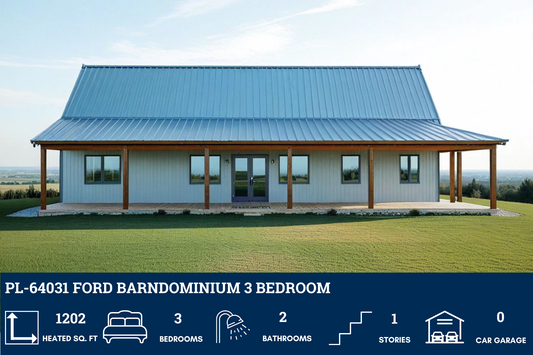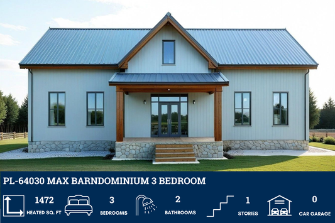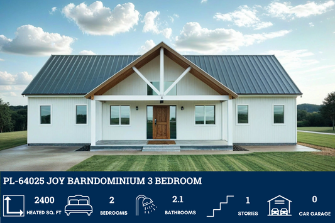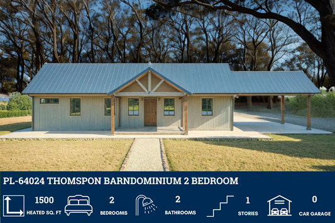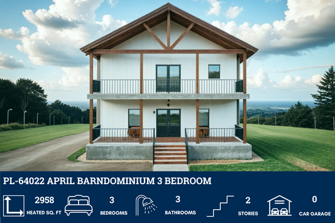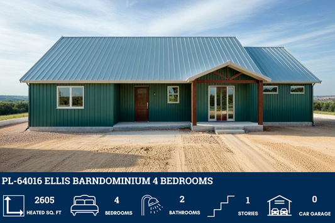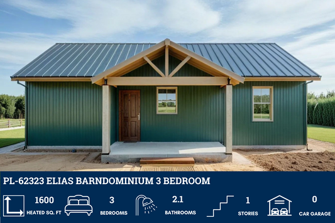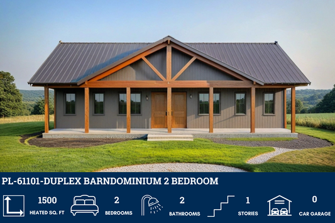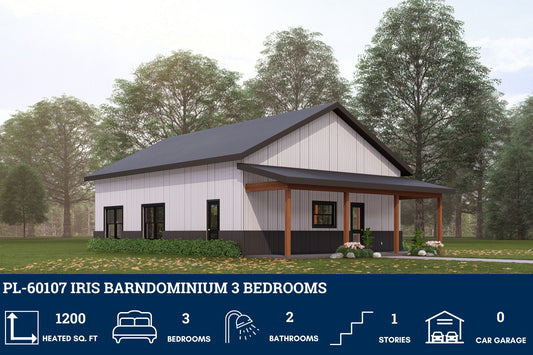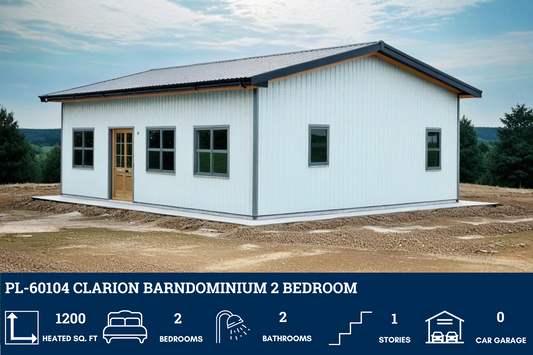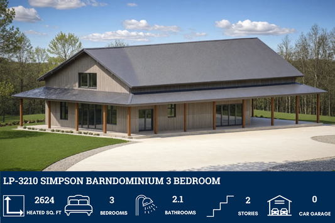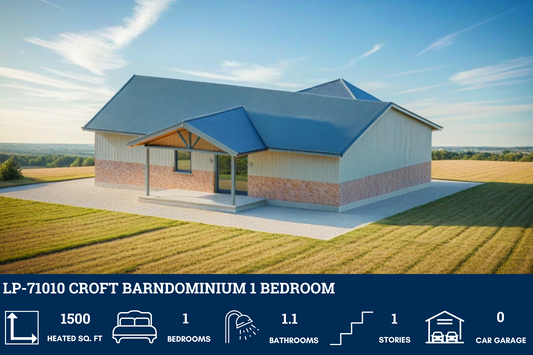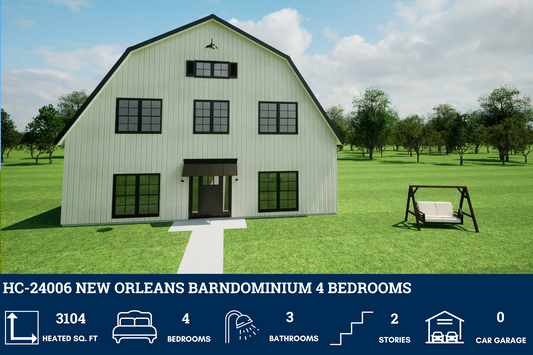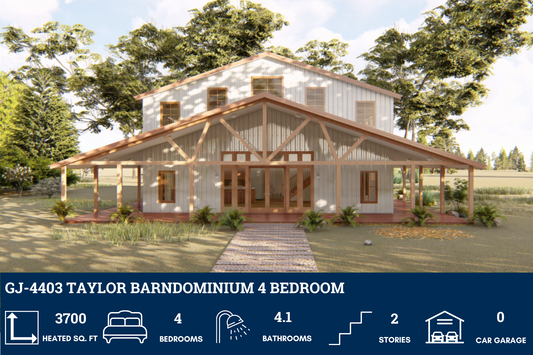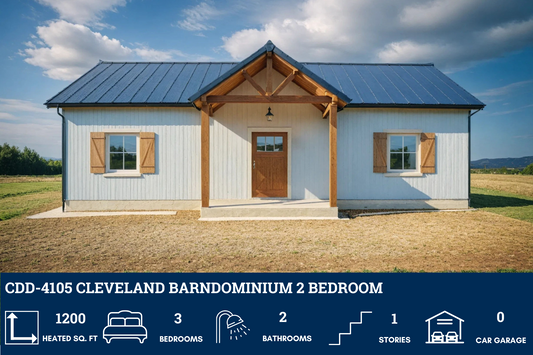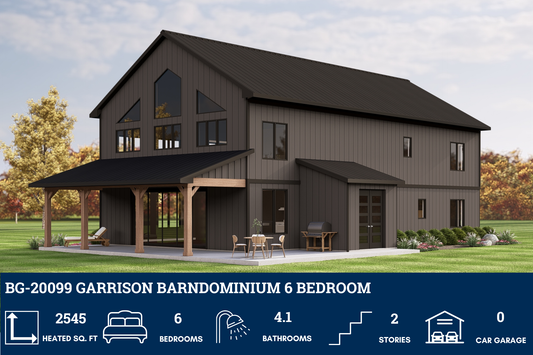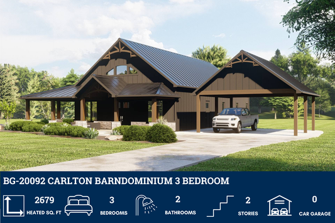Number of Bedrooms
Number of Bathrooms
Number of Stories
Heated Square Footage
Garage / Shop
Specialty Features
-
RP-10002 Radcliffe Barndominium House Plans
Regular price From $849.99 USDRegular priceUnit price per -
PL-61101 Lizbeth Barndominium House Plan
Regular price From $849.99 USDRegular priceUnit price per -
LP-2801 Heneger Barndominium House Plans
Regular price From $849.99 USDRegular priceUnit price per -
BCO-40046 Ray Barndominium House Plan
Regular price From $849.99 USDRegular priceUnit price per -
PL-62301 Luna Barndominium House Plan
Regular price From $849.99 USDRegular priceUnit price per -
PL-62303 Gorefield Barndominium House Plans
Regular price From $849.99 USDRegular priceUnit price per -
BCO-40001 Daxton Barndominium House Plan
Regular price From $849.99 USDRegular priceUnit price per -
RP-10003 Henry Barndominium House Plan
Regular price From $849.99 USDRegular priceUnit price per -
PL-60001 Coral Barndominium House Plan
Regular price From $849.99 USDRegular priceUnit price per -
AP-20002 Cottonwood Barndominium House Plan
Regular price From $849.99 USDRegular priceUnit price per -
PL-2806 Bilbrey Barndominium House Plans
Regular price From $849.99 USDRegular priceUnit price per -
CDD-4102 Ridge Barndominium House Plan
Regular price From $849.99 USDRegular priceUnit price per -
BCO-40001-R Eden Barndominium House Plan
Regular price From $849.99 USDRegular priceUnit price per -
PL-64013-C Centerfield Barndominium House Plan
Regular price From $849.99 USDRegular priceUnit price per -
SV-5502 Carter Barndominium House Plan
Regular price From $849.99 USDRegular priceUnit price per -
LP-3205 Starnes Barndominium House Plan
Regular price From $849.99 USDRegular priceUnit price per -
PL-61703 Medfield Barndominium House Plan
Regular price From $849.99 USDRegular priceUnit price per -
BCO-40142 Jonah Barndominium House Plan
Regular price From $849.99 USDRegular priceUnit price per -
RP-10004 Randall Barndominium House Plan
Regular price From $849.99 USDRegular priceUnit price per -
RP-10002-L Langston Barndominium House Plan
Regular price From $849.99 USDRegular priceUnit price per -
BCO-40153-W Wyatt Barndominium House Plan
Regular price From $849.99 USDRegular priceUnit price per -
BCO-40098 General Barndominium House Plan
Regular price From $849.99 USDRegular priceUnit price per -
SV-5504-M Marybank Barndominium House Plan
Regular price From $849.99 USDRegular priceUnit price per -
SV-5504 Azalea Barndominium House Plan
Regular price From $849.99 USDRegular priceUnit price per -
PL-62765 Cornelia Barndominium House Plan
Regular price From $849.99 USDRegular priceUnit price per -
PL-61101-B Brandy Barndominium House Plan
Regular price From $849.99 USDRegular priceUnit price per -
BCO-40122 Carl Barndominium House Plan
Regular price From $849.99 USDRegular priceUnit price per -
BCO-40091 Rodrigo Barndominium House Plan
Regular price From $849.99 USDRegular priceUnit price per -
BCO-40069 Jay Barndominium House Plan
Regular price From $849.99 USDRegular priceUnit price per -
PL-62520 Amelia Barndominium House Plan
Regular price From $849.99 USDRegular priceUnit price per -
PL-61708 Nova Barndominium House Plan
Regular price From $1,349.99 USDRegular priceUnit price per -
PL-69199 Victoria Barndominium House Plan
Regular price From $849.99 USDRegular priceUnit price per -
PL-3204 Atticus Barndominium House Plan
Regular price From $849.99 USDRegular priceUnit price per -
LP-2807 Wescott Barndominium House Plans
Regular price From $849.99 USDRegular priceUnit price per -
BCO-40141 Fletcher Barndominium House Plan
Regular price From $849.99 USDRegular priceUnit price per -
BCO-40116 Knox Barndominium House Plan
Regular price From $849.99 USDRegular priceUnit price per -
BCO-40063 Houston Barndominium House Plan
Regular price From $849.99 USDRegular priceUnit price per -
BCO-40102 Harry Barndominium House Plan
Regular price From $849.99 USDRegular priceUnit price per -
BCO-40036 Moose Barndominium House Plan
Regular price From $849.99 USDRegular priceUnit price per -
PL-62301-C Claire Barndominium House Plan
Regular price From $849.99 USDRegular priceUnit price per -
RP-10005 Hopkins Barndominium House Plan
Regular price From $849.99 USDRegular priceUnit price per -
PL-64015 Sedona Barndominium House Plan
Regular price From $849.99 USDRegular priceUnit price per -
PL-64013 Gibbons Barndominium House Plan
Regular price From $849.99 USDRegular priceUnit price per -
PL-64011 Silverwood Barndominium House Plan
Regular price From $849.99 USDRegular priceUnit price per -
PL-62842 Long Barndominium House Plan
Regular price From $849.99 USDRegular priceUnit price per -
PL-62840 Dean Barndominium House Plan
Regular price From $849.99 USDRegular priceUnit price per -
HC-24004 Hastings Barndominium House Plan
Regular price From $849.99 USDRegular priceUnit price per -
BCO-40007 Sandra Barndominium House Plan
Regular price From $849.99 USDRegular priceUnit price per -
PL-60408 Sandy Barndominium House Plan
Regular price From $849.99 USDRegular priceUnit price per -
PL-64018 Tarantino Barndominium House Plan
Regular price From $849.99 USDRegular priceUnit price per -
LP-3209 Leanos Barndominium House Plan
Regular price From $1,499.99 USDRegular priceUnit price per -
PL-60402 Amber Barndominium House Plan
Regular price From $849.99 USDRegular priceUnit price per -
PL-62512 Alexander Barndominium House Plan
Regular price From $849.99 USDRegular priceUnit price per -
PL-62511 Morgan Barndominium House Plan
Regular price From $1,349.99 USDRegular priceUnit price per -
PL-62003 Duke Barndominium House Plan
Regular price From $849.99 USDRegular priceUnit price per -
PL-62205 Whiting Barndominium House Plan
Regular price From $1,349.99 USDRegular priceUnit price per -
PL-62302 Greenway Barndominium House Plans
Regular price From $849.99 USDRegular priceUnit price per -
CDD-1001 Chasebriar Barndominium House Plan
Regular price From $849.99 USDRegular priceUnit price per -
BCO-40001-C Candace Barndominium House Plan
Regular price From $849.99 USDRegular priceUnit price per -
BCO-40153 Barndominium House Plan
Regular price From $849.99 USDRegular priceUnit price per -
BCO-40041-C Castle Barndominium House Plan
Regular price From $849.99 USDRegular priceUnit price per -
RP-10004-G Gus Barndominium House Plan
Regular price From $849.99 USDRegular priceUnit price per -
LP-3205-B Bigham Barndominium House Plan
Regular price From $849.99 USDRegular priceUnit price per -
PL-61313-C Cherry Barndominium House Plan
Regular price From $849.99 USDRegular priceUnit price per -
BCO-40195 Barndominium House Plan
Regular price From $1,349.99 USDRegular priceUnit price per -
BCO-40194 Barndominium House Plan
Regular price From $1,349.99 USDRegular priceUnit price per -
BCO-40191 Barndominium House Plan
Regular price From $1,349.99 USDRegular priceUnit price per -
LP-71013 Pierce Barndominium House Plan
Regular price From $849.99 USDRegular priceUnit price per -
LP-71011 Flint Barndominium House Plan
Regular price From $849.99 USDRegular priceUnit price per -
SV-5901 Nash Barndominium House Plan
Regular price From $1,499.99 USDRegular priceUnit price per -
BCO-40112-M Mitchell Barndominium House Plan
Regular price From $849.99 USDRegular priceUnit price per -
BCO-40095 Denver Barndominium House Plan
Regular price From $849.99 USDRegular priceUnit price per -
SV-5509 Dallas Barndominium House Plan
Regular price From $849.99 USDRegular priceUnit price per -
SV-5506 Aspen Barndominium House Plan
Regular price From $1,349.99 USDRegular priceUnit price per -
BCO-40155 Melissa Barndominium House Plan
Regular price From $849.99 USDRegular priceUnit price per -
BCO-40117 Lauren Barndominium House Plan
Regular price From $849.99 USDRegular priceUnit price per -
PL-64038 Caesar Barndominium House Plan
Regular price From $849.99 USDRegular priceUnit price per -
BCO-40057 Dominic Barndominium House Plan
Regular price From $849.99 USDRegular priceUnit price per -
BK-2405 Brent Barndominium Kit
Regular price From $849.99 USDRegular priceUnit price per -
SV-5505-W Waters Barndominium House Plan
Regular price From $849.99 USDRegular priceUnit price per -
BCO-40051-M Martha Barndominium House Plan
Regular price From $849.99 USDRegular priceUnit price per -
RP-10007 Beaumont Barndominium House Plan
Regular price From $849.99 USDRegular priceUnit price per -
PL-64031 Ford Barndominium House Plan
Regular price From $849.99 USDRegular priceUnit price per -
PL-64030 Max Barndominium House Plan
Regular price From $849.99 USDRegular priceUnit price per -
PL-64025 Joy Barndominium House Plans
Regular price From $849.99 USDRegular priceUnit price per -
PL-64024 Thompson Barndominium House Plan
Regular price From $849.99 USDRegular priceUnit price per -
PL-64022 April Barndominium House Plan
Regular price From $849.99 USDRegular priceUnit price per -
PL-64016 Ellis Barndominium House Plan
Regular price From $849.99 USDRegular priceUnit price per -
PL-62323 Elias Barndominium House Plan
Regular price From $849.99 USDRegular priceUnit price per -
PL-61101-Duplex Barndominium House Plan
Regular price From $849.99 USDRegular priceUnit price per -
PL-60107 Iris Barndominium House Plan
Regular price From $849.99 USDRegular priceUnit price per -
PL-60104 Clarion Barndominium House Plan
Regular price From $849.99 USDRegular priceUnit price per -
LP-3210 Simpson Barndominium House Plan
Regular price From $849.99 USDRegular priceUnit price per -
LP-71010 Croft Barndominium House Plan
Regular price From $849.99 USDRegular priceUnit price per -
HC-24006 New Orleans Barndominium House Plan
Regular price From $1,349.99 USDRegular priceUnit price per -
HC-24005 Tuscaloosa Barndominium House Plan
Regular price From $849.99 USDRegular priceUnit price per -
GJ-4403 Taylor Barndominium House Plan
Regular price From $1,349.99 USDRegular priceUnit price per -
CDD-4105 Cleveland Barndominium House Plan
Regular price From $849.99 USDRegular priceUnit price per -
BG-20099 Garrison Barndominium House Plan
Regular price From $1,450.00 USDRegular priceUnit price per -
BG-20092 Carlton Barndominium House Plan
Regular price From $1,450.00 USDRegular priceUnit price per


