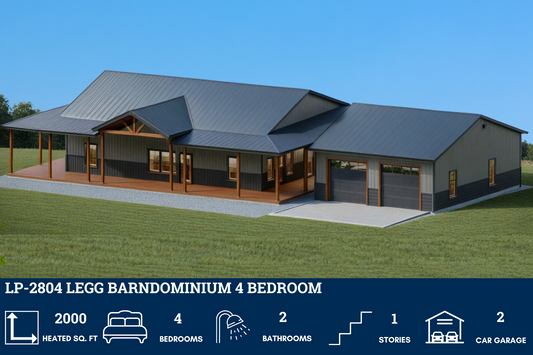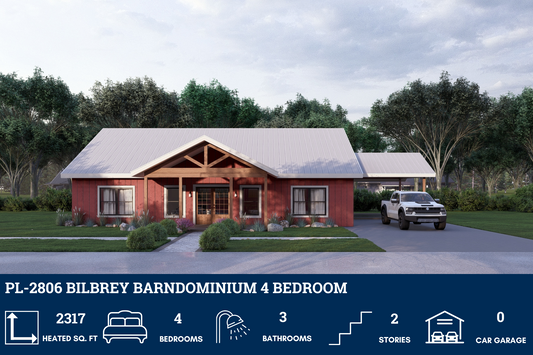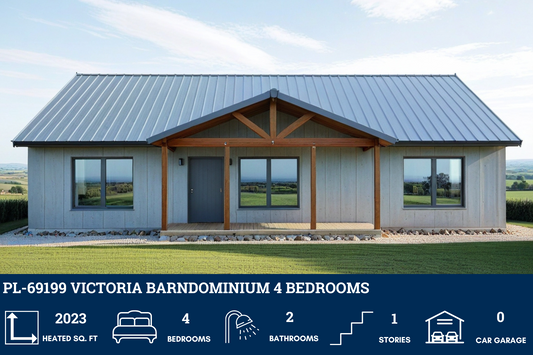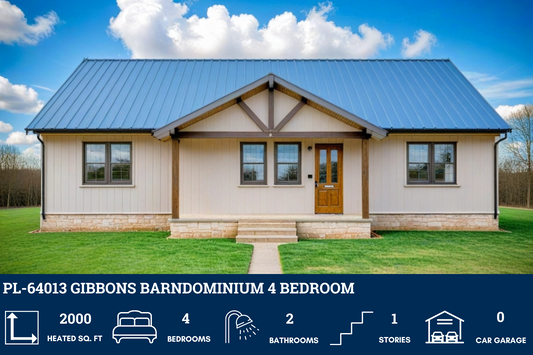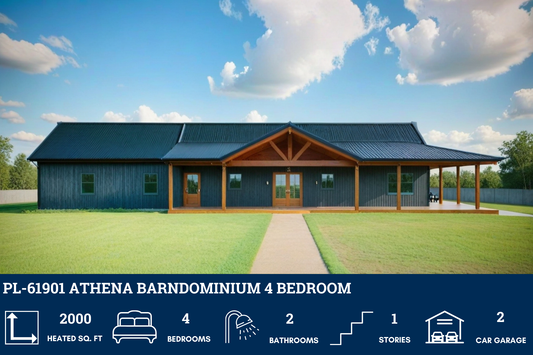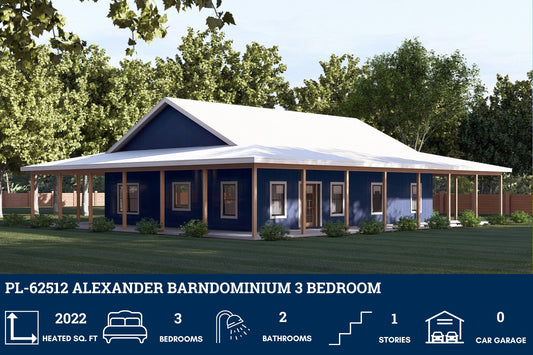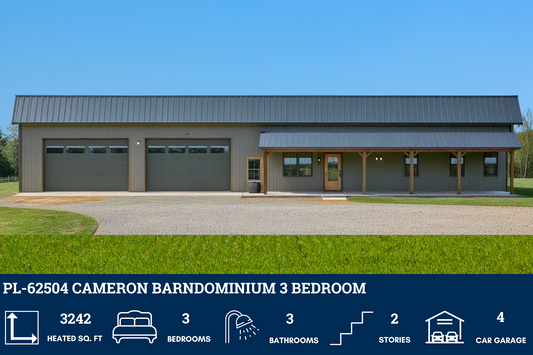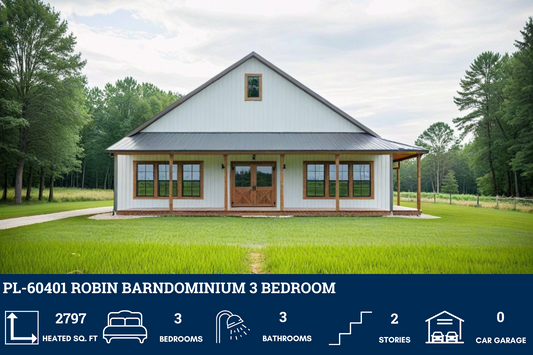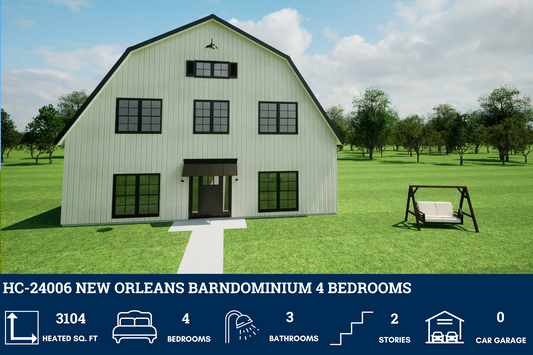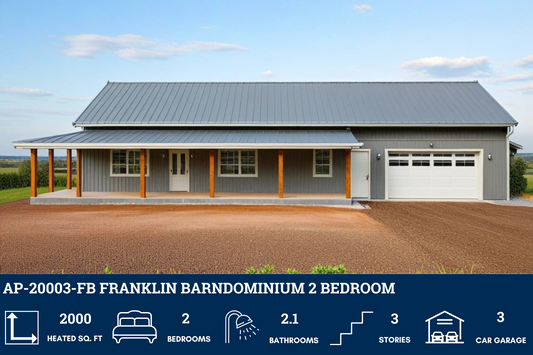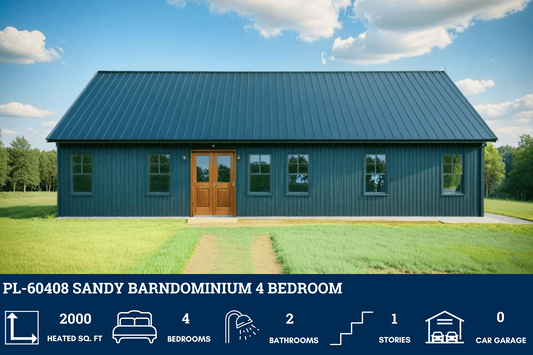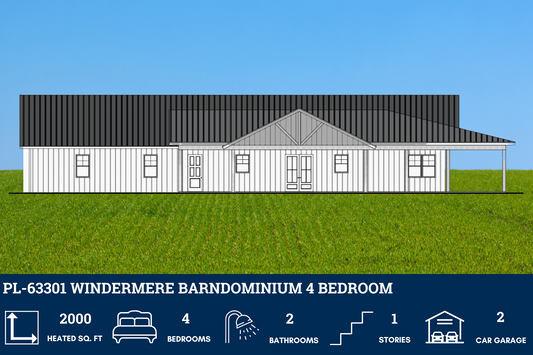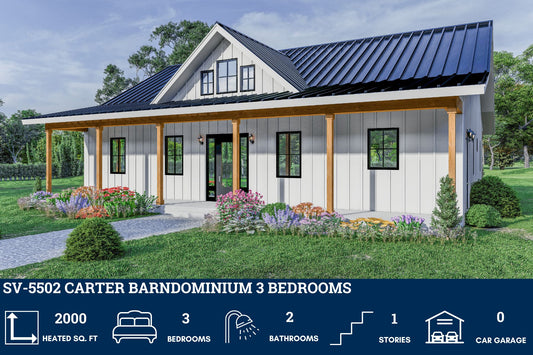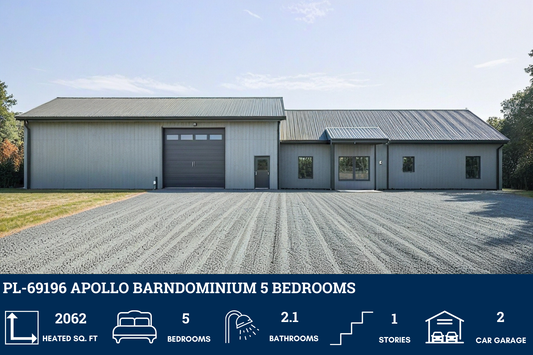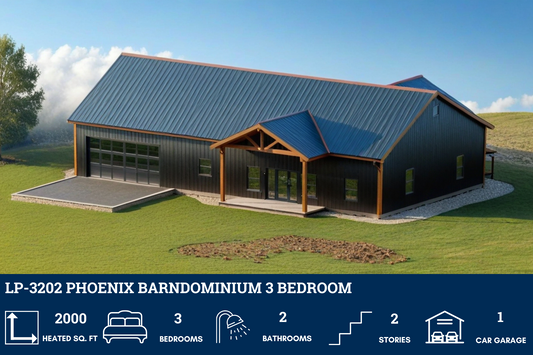The 40x50 barndominium house plans encapsulate the essence of efficient living without compromising on style or functionality. These plans offer a smart solution for individuals, couples, or families looking for a home that combines the practicality and durability of barn-style architecture with the comfort and aesthetics of modern design. With 2,000 square feet of space, these designs are meticulously crafted to maximize utility and livability within a manageable footprint, making them an excellent choice for those seeking to build a cost-effective, low-maintenance home.
Opting for a 40x50 barndominium is advantageous for severa...
The 40x50 barndominium house plans encapsulate the essence of efficient living without compromising on style or functionality. These plans offer a smart solution for individuals, couples, or families looking for a home that combines the practicality and durability of barn-style architecture with the comfort and aesthetics of modern design. With 2,000 square feet of space, these designs are meticulously crafted to maximize utility and livability within a manageable footprint, making them an excellent choice for those seeking to build a cost-effective, low-maintenance home.
Opting for a 40x50 barndominium is advantageous for several reasons. First of all, this size strikes a perfect balance between affordability and the flexibility to customize layouts to fit a variety of needs—from open concept living areas to private bedrooms and functional kitchens. The added space in these plans also encourages a more versatile lifestyle, allowing for additional rooms like offices, gyms, or expansive storage areas, while still being mindful of energy consumption and construction efficiency.
Moreover, the inherent structural benefits of barndominiums, such as their sturdy steel frames and metal siding, offer enhanced durability and resistance against weather elements, pests, and fire, ensuring a long-lasting and safe dwelling. The adaptability of the 40x50 size also means that these homes can fit well on a variety of land sizes, making them ideal for diverse settings, from rural to suburban.
Building a 40x50 barndominium allows homeowners to enjoy the unique blend of functionality, style, and efficiency. These house plans are not only a testament to the innovative use of space but also offer an opportunity to embrace a lifestyle that values quality and spaciousness. Whether it's the appeal of a more expansive way of living, the customization options, or the economic benefits, a 40x50 barndominium represents a savvy and stylish choice for contemporary homeowners.
For more inspiration and ideas, be sure to check out our 1 Story barndominium house plans and our Large Barndominium house plans.


