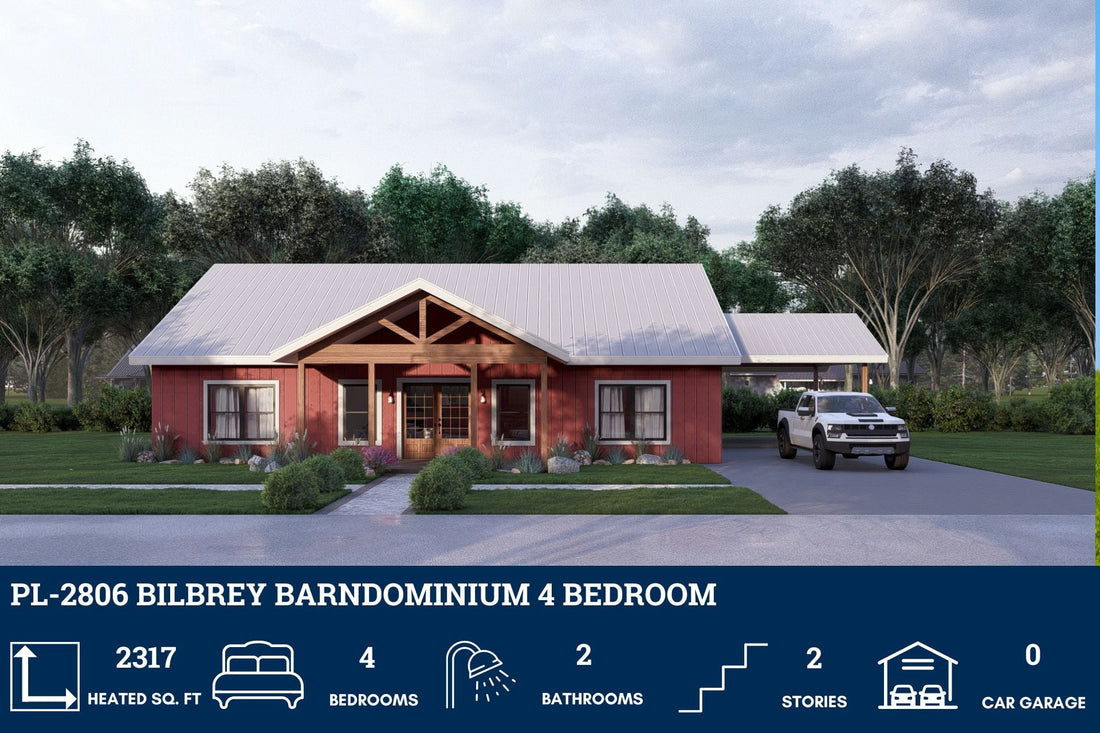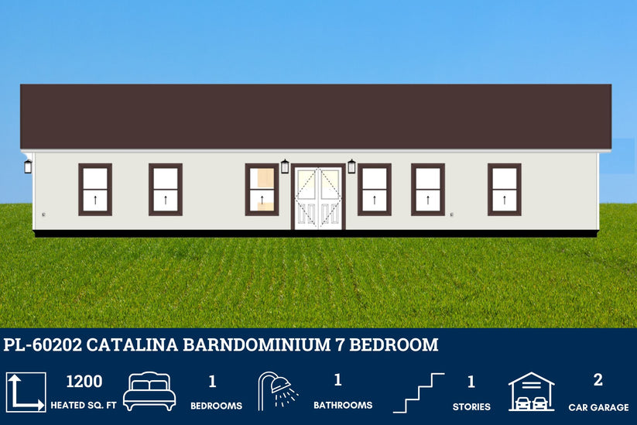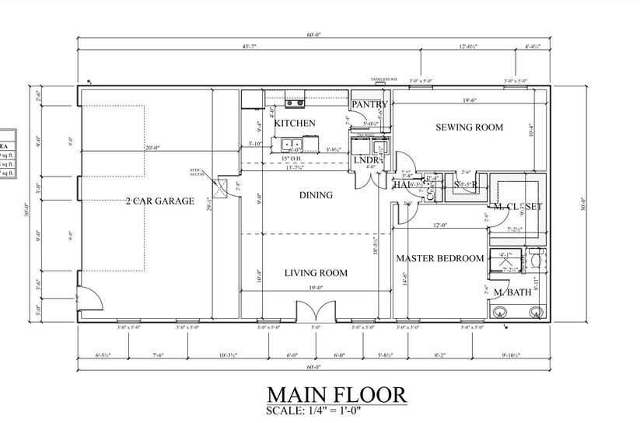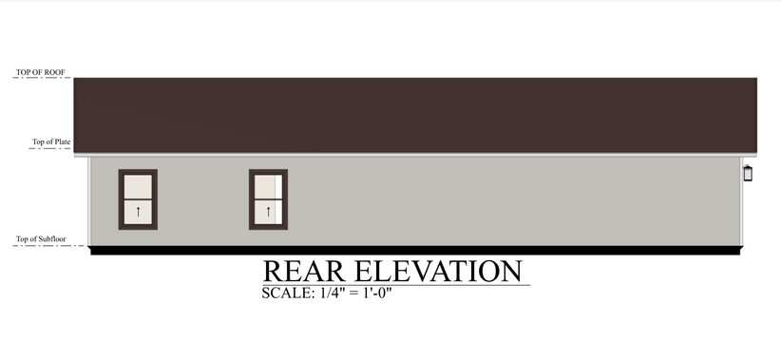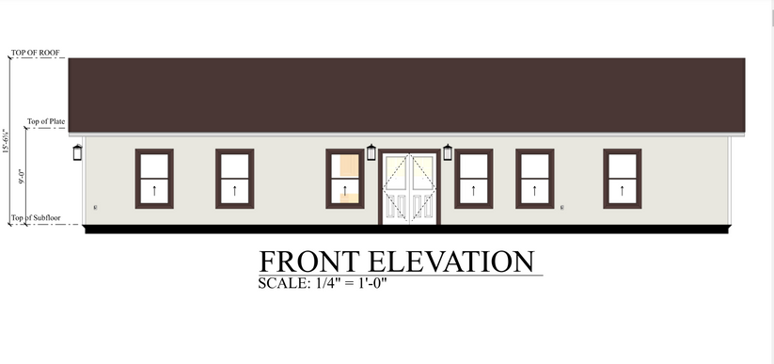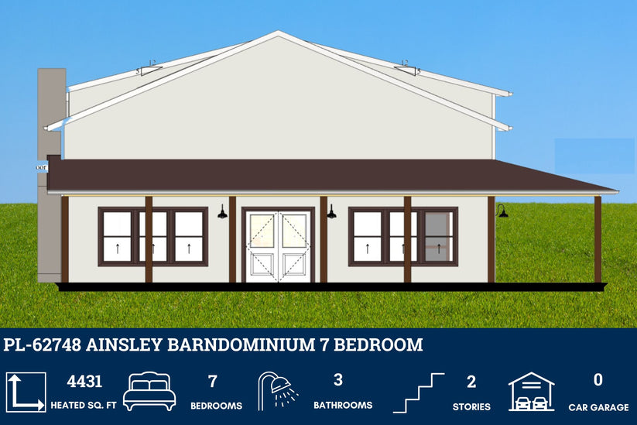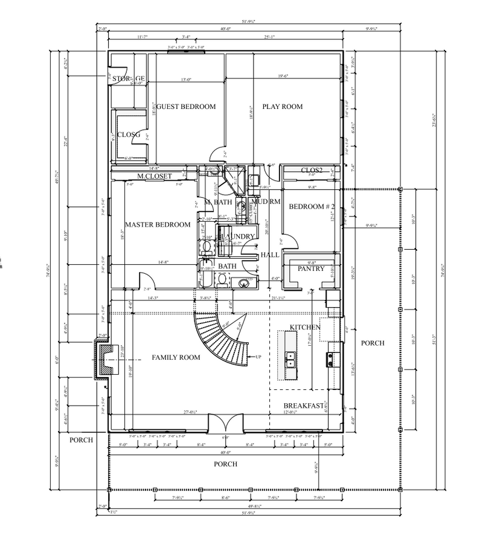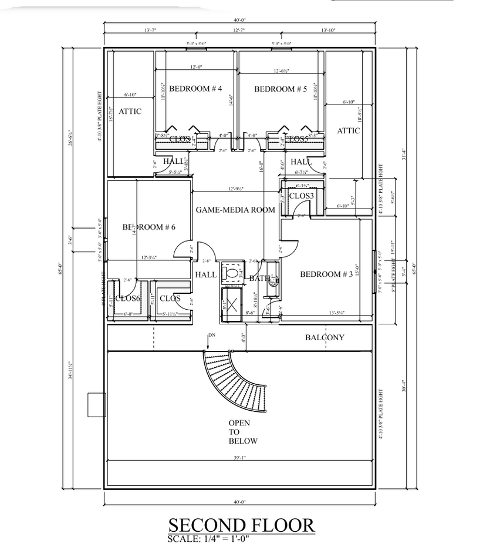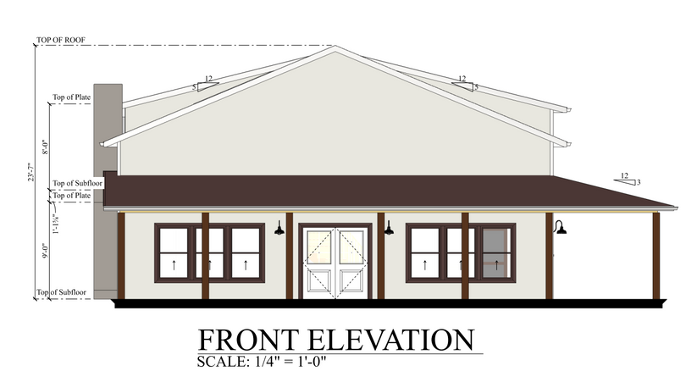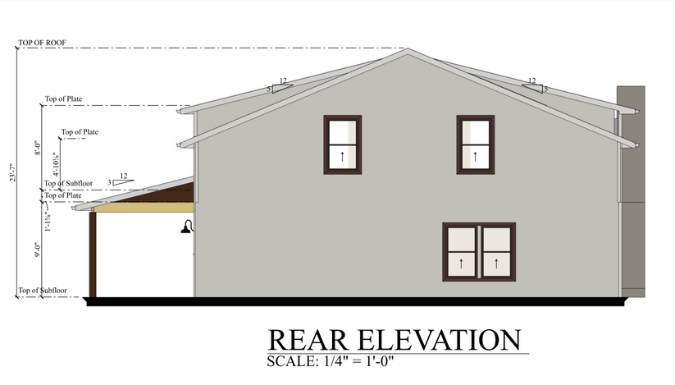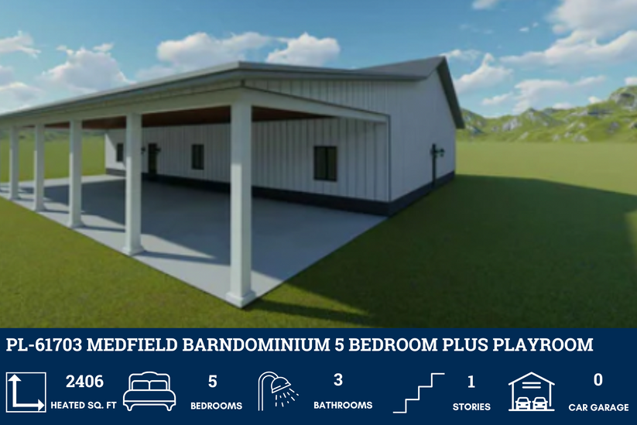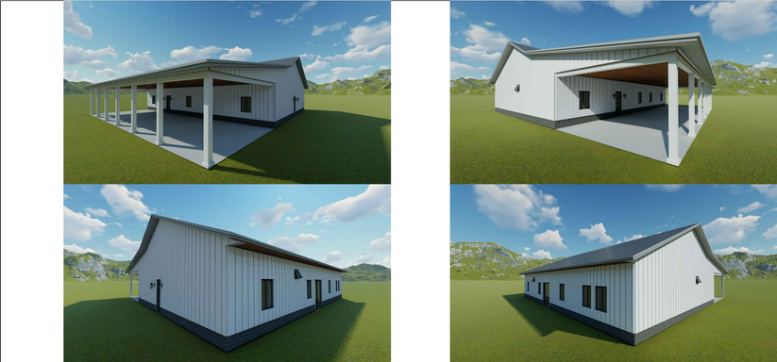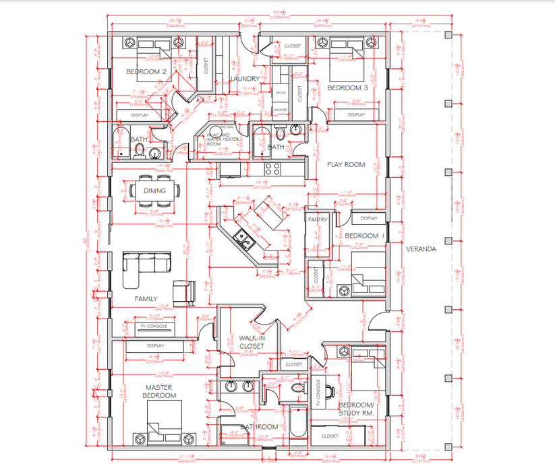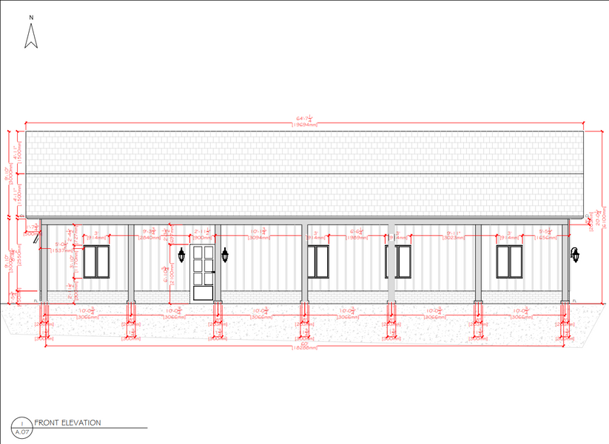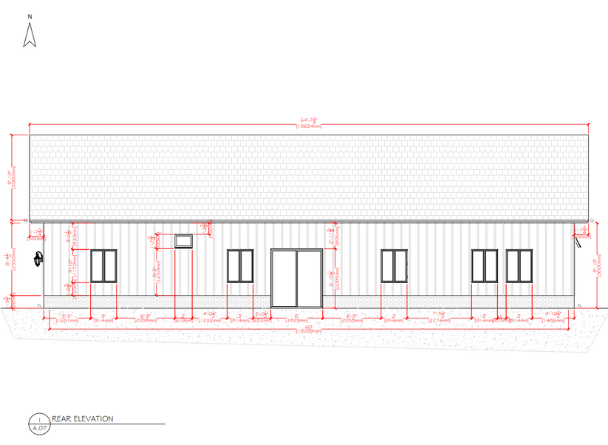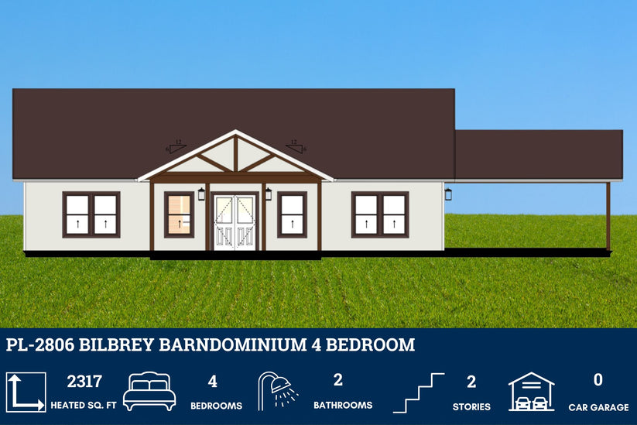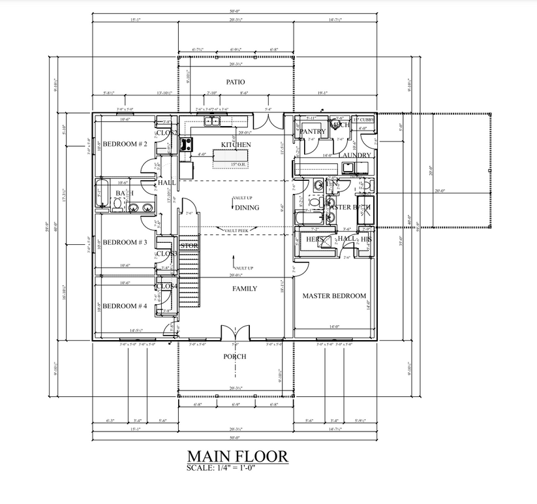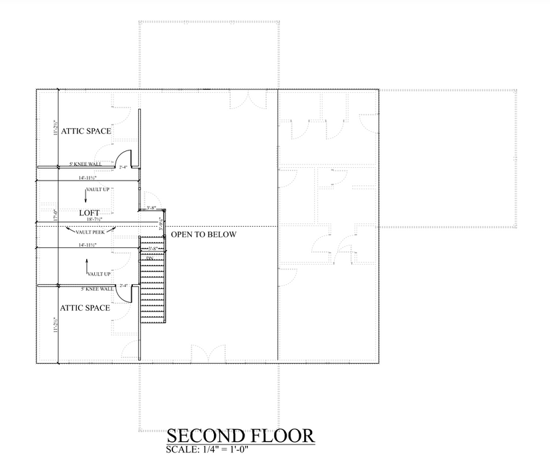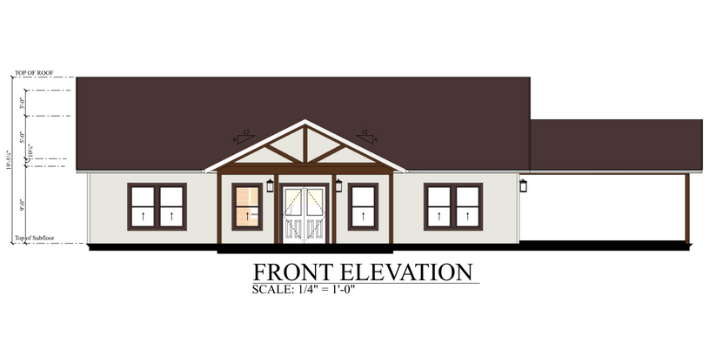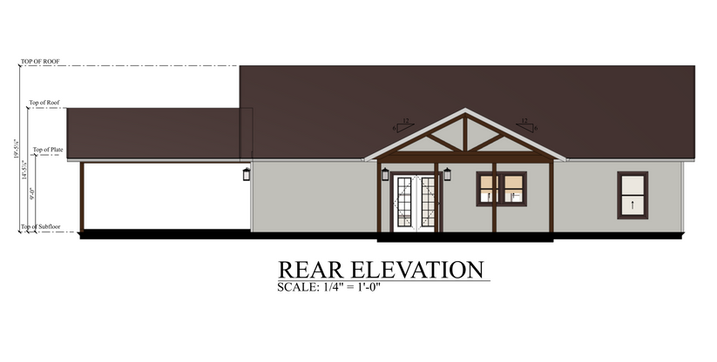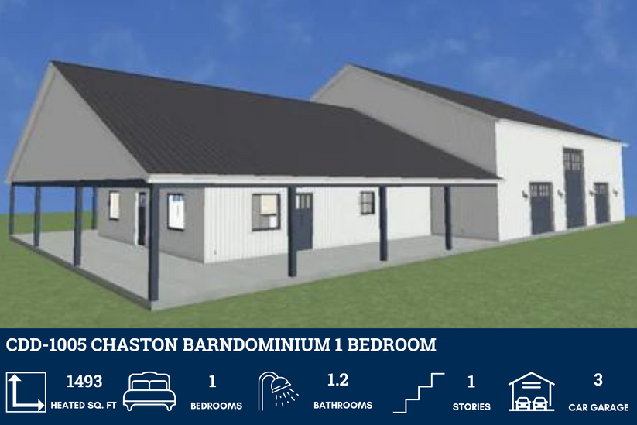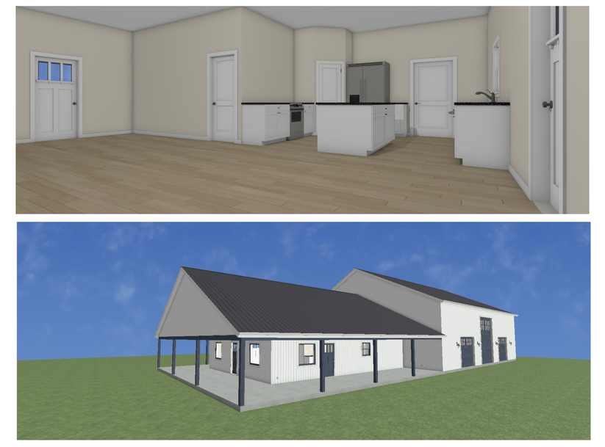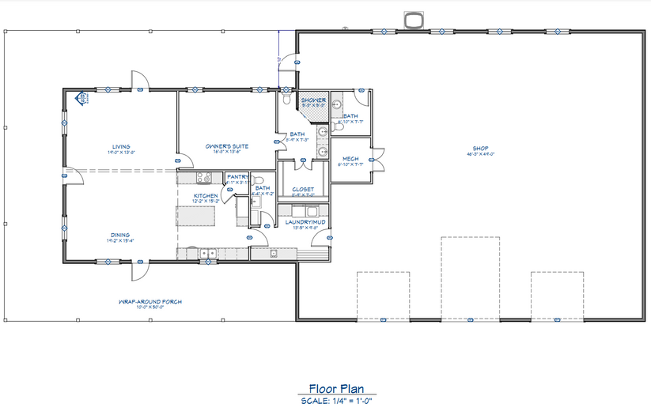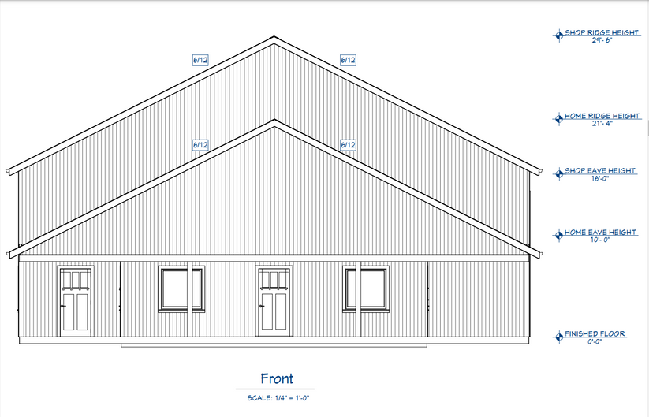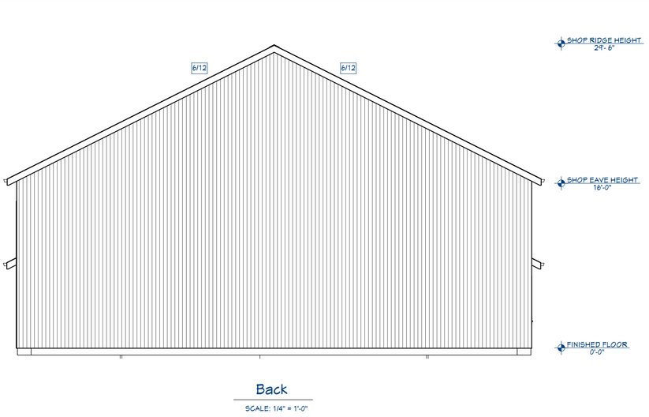Picture living the American dream in your very own forever home. It's a vision many of us hold dear. The problem is that designing a floor plan for that classic abode can be quite expensive.
Hiring a floor plan designer alone could cost up to $2,700, while a draftsperson may charge as much as $130 per hour to create blueprints or a house plan. The actual floor plan itself is a separate expense.
For example, creating a floor plan for a three-bedroom house typically takes at least 10 hours and can range in cost from $500 to $2,000. The total expenses quickly accumulate with additional costs just to obtain a regular single-floor plan.
That said, don't let this stop you from making your forever home a reality. Here at BarndominiumPlans.com, we're rewriting the rules of homeownership. Our wide range of barndominium plans offers the perfect solution tailored to every homeowner's needs - at a fraction of the cost of traditional homes.
What makes a barndominium so appealing? It's simple: versatility meets affordability. Our designs offer a seamless blend of functionality and charm. With ample space and customizable layouts, barndominiums cater to your lifestyle without breaking the bank.
Without further ado, here are our affordable barndominium floor plans to suit your every need. It's time to be inspired and achieve the American dream!
Affordable Barndominium Floor Plans - Things to Consider
When it comes to building your forever home, affordability is often a top priority. That's where barndominiums shine as the ideal choice.
From initial planning to construction, going for a barndominium is not just a stylish alternative, but a more cost-effective one too. On average, the cost of building a metal home ranges from $120 to $140 per square foot, significantly lower than the $180 to $200 per square foot for a conventional home.
With that in mind, here are some key considerations to keep in mind when browsing our affordable barndominium floor plans:
- Layout Flexibility: Barndominiums offer versatile layouts that can be customized to suit your specific needs and preferences. Whether you're looking for open-concept living or defined spaces, our floor plans can accommodate various layouts to match your lifestyle.
- Lifestyle Considerations: Your family size, home-based activities, and storage needs all influence your choice. The floor plan of your home should be tailored to fit your personal preferences.
- Traffic Flow Optimization: While choosing your floor plan, envision yourself navigating through the space on a daily basis. Consider practicalities like the path from the garage to the kitchen when unloading groceries or how close the laundry area is to the main living spaces.
- Energy Efficiency: Explore options for energy-efficient features such as insulation, windows, and HVAC systems. Investing in energy-efficient design can lead to long-term savings on utility bills while also reducing your environmental footprint.
- Land Evaluation: Evaluate your land's features and surroundings to maximize your barndominium's potential. Consider the scenic views of mountains or lakes, desirable sunrises and sunsets, and natural surroundings.
- Closets and Storage Solutions: An uncluttered home is a happy home. Incorporating ample closets and storage spaces into your floor plan ensures clutter-free living and organized storage solutions tailored to your lifestyle.
- Permitting and Zoning Regulations: Before diving into construction, familiarize yourself with local permitting and zoning regulations. Ensuring compliance with these regulations can prevent costly delays or complications during the building process.
- Cost Estimation: Work closely with reliable designers and contractors to obtain accurate cost estimates for your project. Consider all expenses, including materials, labor, permits, and any potential unforeseen costs, to create a realistic budget for your barndominium construction.
- Timeline and Project Management: Develop a comprehensive timeline and project management plan to keep your construction project on track. Efficient project management helps minimize delays and ensures a smooth building process from start to finish.
- Future Expansion: Think about your long-term needs and how your chosen floor plan allows for future expansion or modifications. Planning for future growth can help maximize the value and longevity of your barndominium investment.
With these factors in mind, you can make informed decisions and design the perfect affordable barndominium for your needs and budget.
Affordable Barndominium Floor Plans with Pictures - Get Inspired with These Floor Plan Ideas
Ignite your creativity with these affordable barndominium floor plans designed to inspire your forever home. Dive in and discover the endless possibilities of barndominium living!
Barndominium Floor Plan for a Starter Family
This is the PL-60202 Catalina Barndominium House Plan, offering a cozy yet spacious layout spanning 1,200 square feet. Ideal for starter families, it features a simple 1-story design with 1 bedroom and 1 bathroom.
The open-concept living space ensures comfort and functionality, with a dedicated sewing room for artistic pursuits and a 2-car garage for convenience.
BUY PL-60202 NOW!
Barndominium Floor Plan for a Multi-Generational Family
Presenting the PL-62748 Ainsley Barndominium House Plan, a two-story marvel spanning 4,431 heated square feet that's perfectly designed for large families.
This home boasts seven ample-sized bedrooms with generous closet spaces. The open-concept design includes a cozy family room with a fireplace and a semi-spiral staircase leading to an open balcony. Practical features like multiple bathrooms, a mudroom, and a vibrant playroom ensure comfort and convenience for all family members.
BUY PL-62748 NOW!
Barndominium Floor Plan with a Bonus Room
Introducing the PL-61703 Medfield Barndominium House Plan. This Medfield home offers 2,406 heated square feet and 4-5 bedrooms with 3 full bathrooms.
This plan features an open-concept living area with a spacious kitchen, master bedroom with ensuite bathroom, and up to 4 additional bedrooms. The bonus room serves as the current homeowner's playroom, conveniently located near the kitchen, to allow the parents to monitor their youngins as they prepare meals.
Ample storage throughout the home caters to various needs, providing flexibility and functionality for modern living.
BUY PL-61703 NOW!
Barndominium Floor Plan with a Loft
Here's a look at the PL-2806 Bilbrey Barndominium House Plan, a 2,317 heated square feet design with 4 bedrooms and 2 bathrooms.
This plan features a spacious layout maximizing functionality, with a master bedroom at one end and three additional bedrooms on the other. The highlight is the loft, offering versatile space for a kid's playroom, hangout area, or study.
Front and back porches provide inviting outdoor spaces for relaxation and entertainment.
BUY PL-2806 NOW!
Barndominium Floor Plan with a Large Shop
Discover the CDD-1005 Chaston Barndominium House Plan. This functional home offers a workshop with a generous 2,705-square-foot attached 3-car garage. The main home is 1,493 heated square feet and features 1 bedroom, 1 full bathroom, and 2 half bathrooms.
The large shop/garage offers ample space for projects and storage, combining practicality with comfort in one home design. Ideal for homeowners who value workspace, this plan features large windows for natural light, a spacious owner's suite for relaxation, and an open-concept design for easy entertaining.
BUY CDD-1005 NOW!
Can Barndominium Floor Plans be Modified?
Absolutely! One of the most exciting aspects of our affordable barndominium floor plans is their adaptability. Whether you're looking to make minor tweaks or major overhauls, our plans can be seamlessly modified to suit your preferences.
Get in touch with our expert design team to kickstart the customization process. With just a small fee, you can tailor your barndominium to perfectly match your unique needs and desires.
Reach out today for more information and take the first step toward bringing your dream home to life. Say goodbye to design worries and hello to building your ideal space just the way you imagine it.
Design Your Own Barndominium Floor Plans
If you want to get much more hands-on with designing your forever home, we've got you covered. Take the guesswork out of designing a barndo with our free barndominium design software. Create a space that is uniquely yours, with all the precision and style you can dream of.
Feeling a bit overwhelmed by starting from scratch? No worries! Our "Barndominiums Made Easy" program provides you with everything you need. With over 40 ready-to-order house plans, there's something to suit every family's needs. We are your ultimate companion throughout the entire home-building process.
We're looking forward to an exciting house-building journey with you!
Wrapping Up
Featuring affordable barndominium floor plans, customizable designs, and expert guidance every step of the way, building your forever home is now more rewarding than ever.
With BarndominiumPlans.com as your trusted partner, you have access to a wealth of expertise and inspiration to help you bring your vision to life. Get rid of cookie-cutter homes and step into a home that reflects your personality and aspirations.
Taking your barndominium dreams to life has never been easier!

