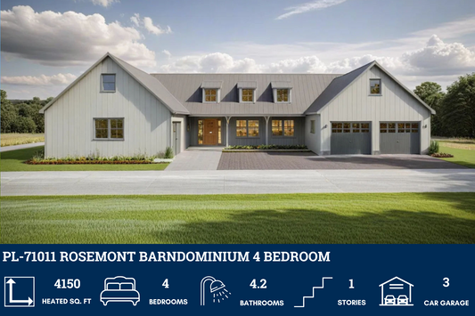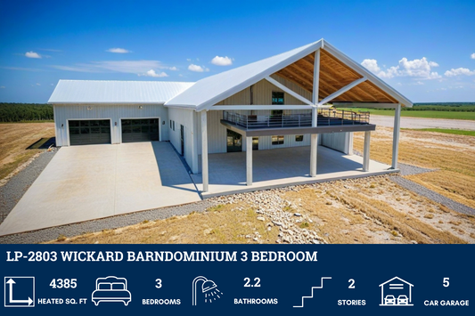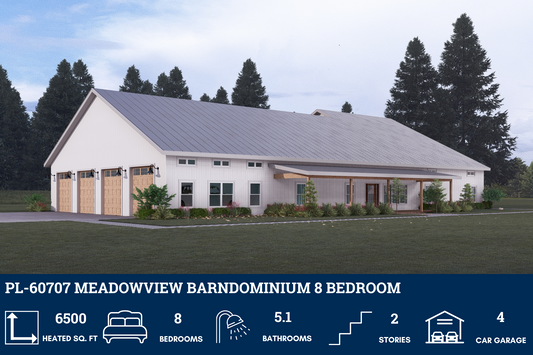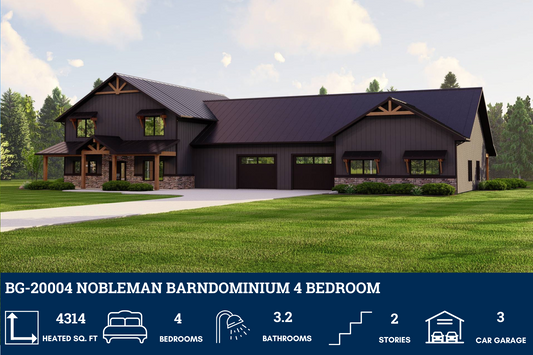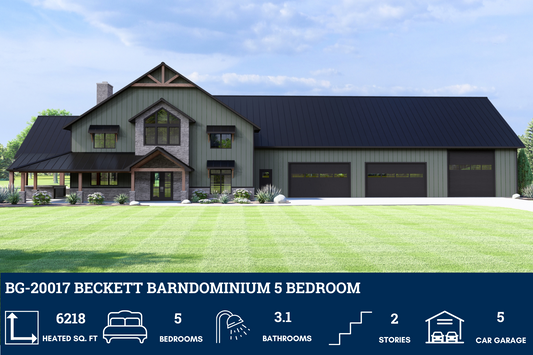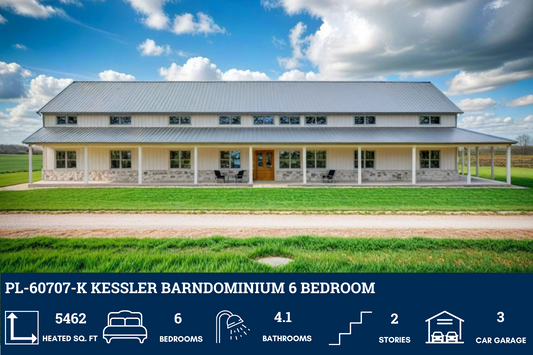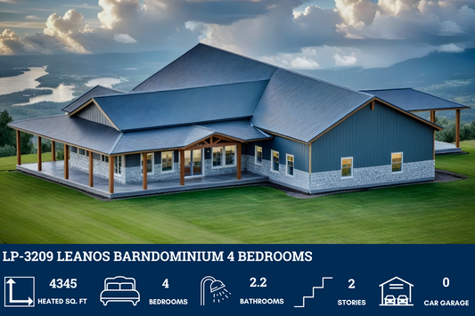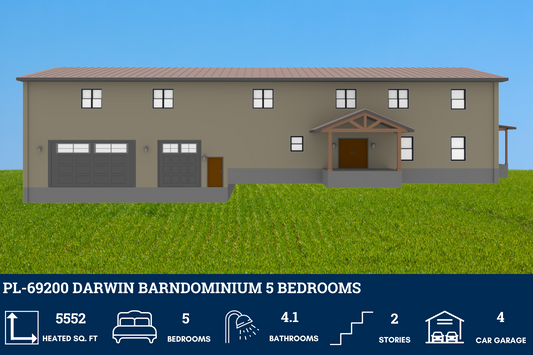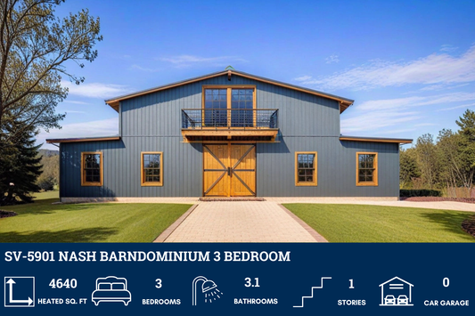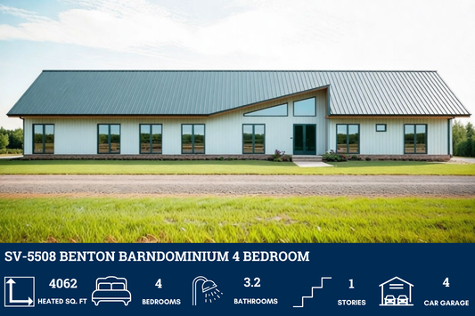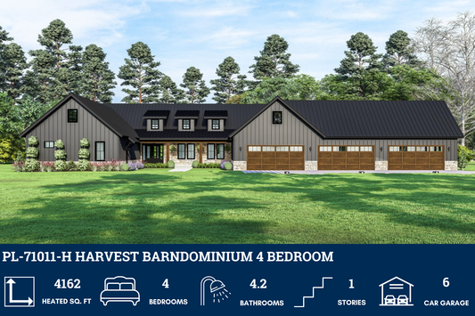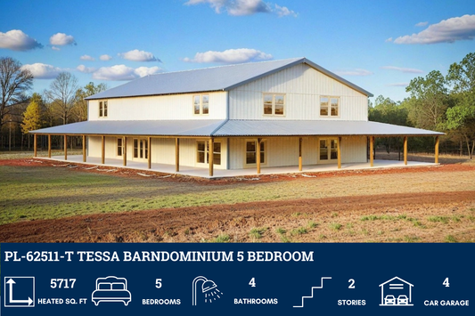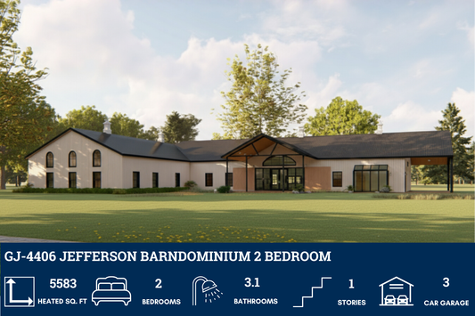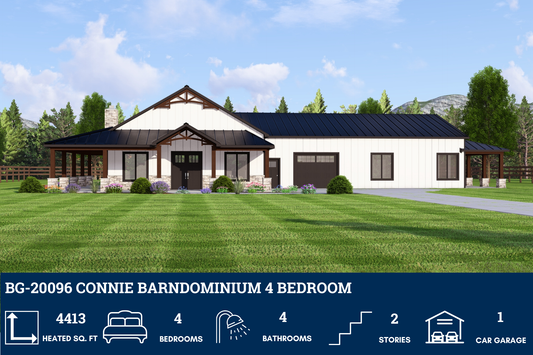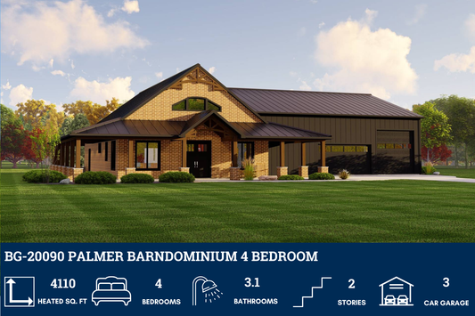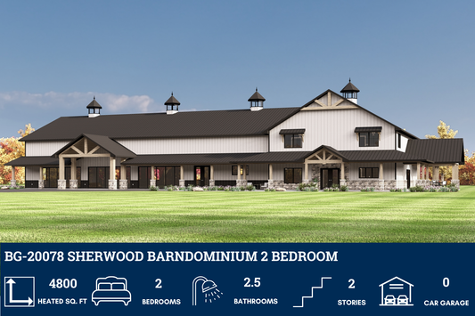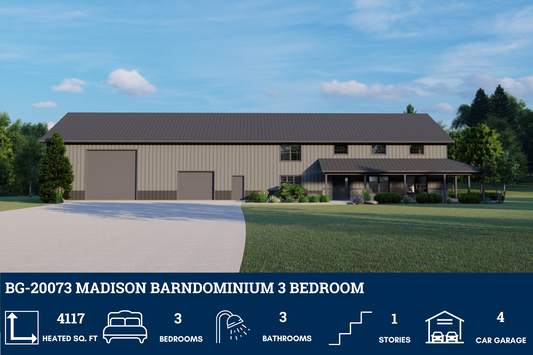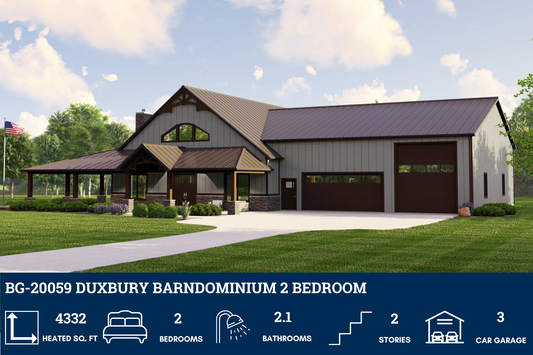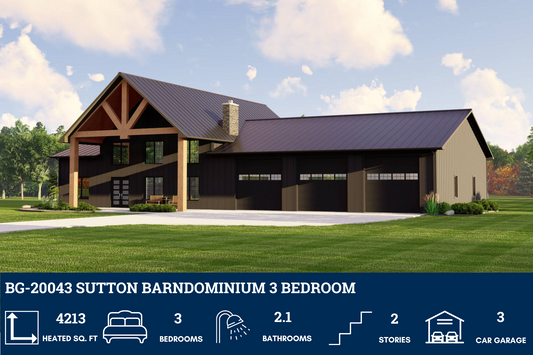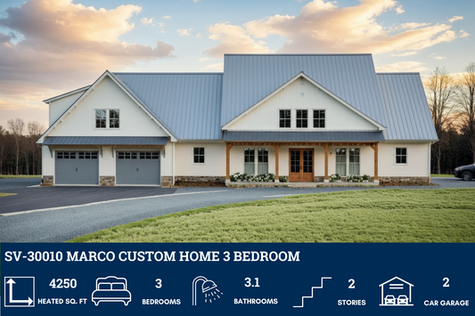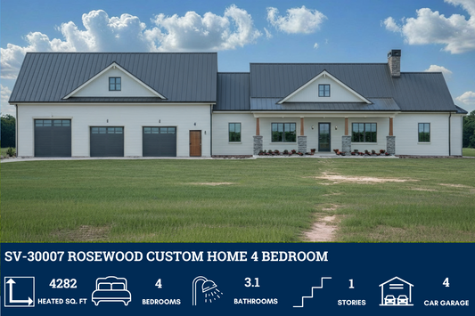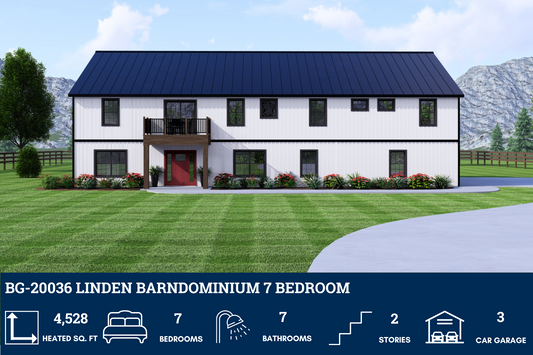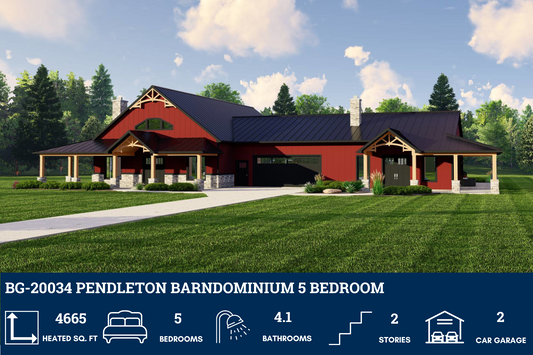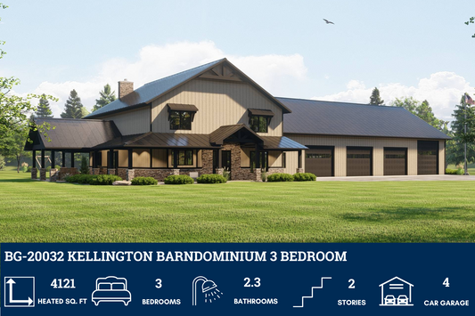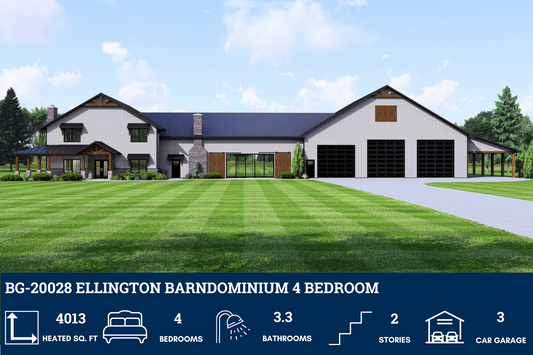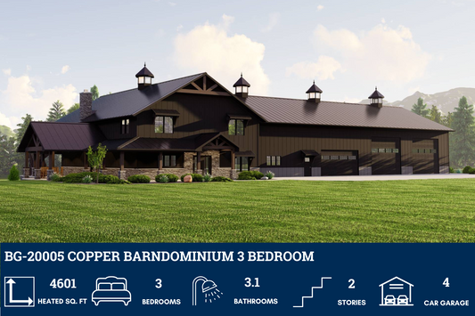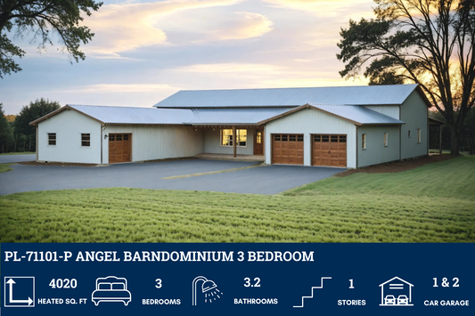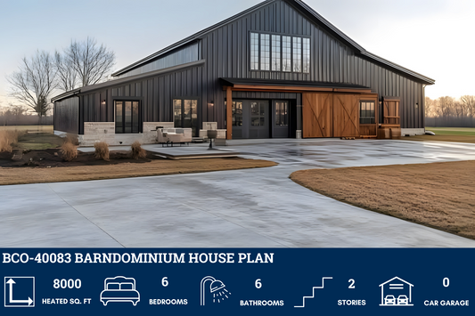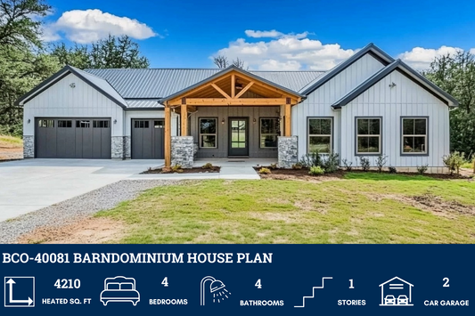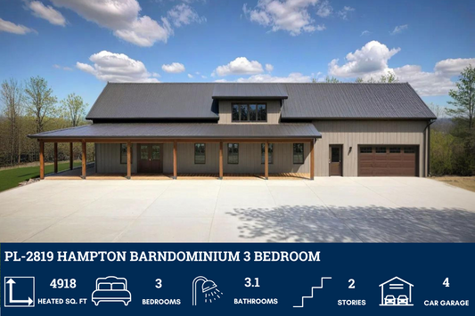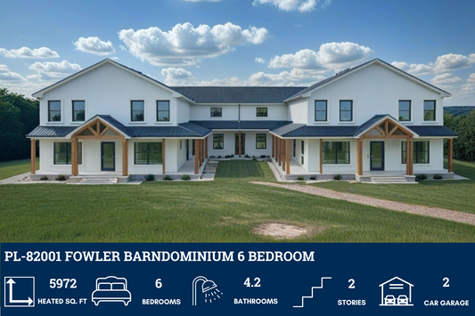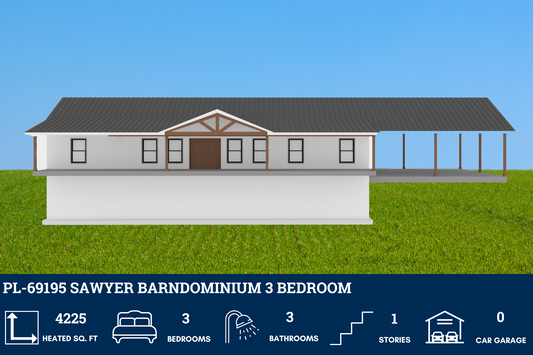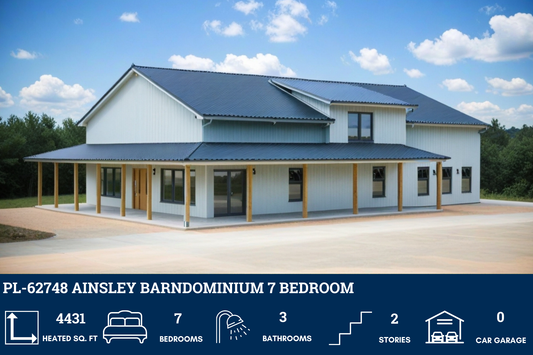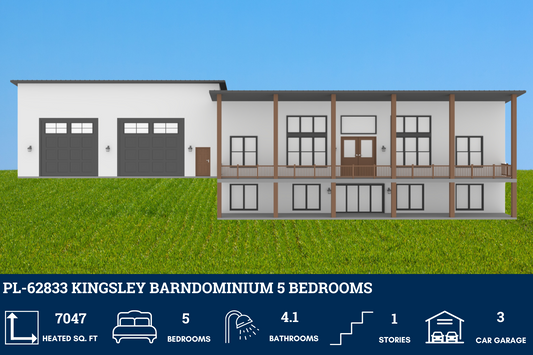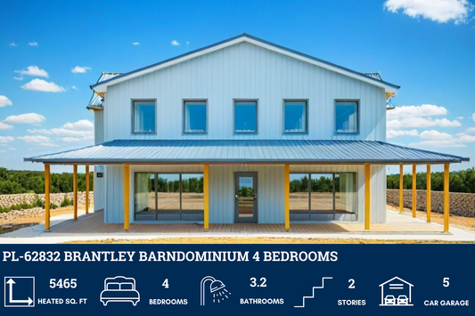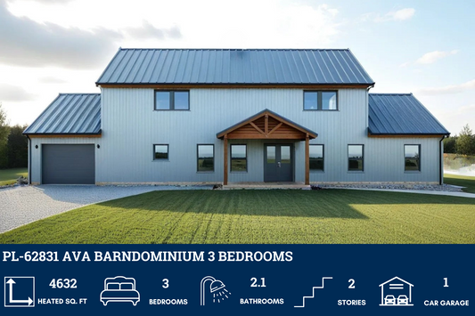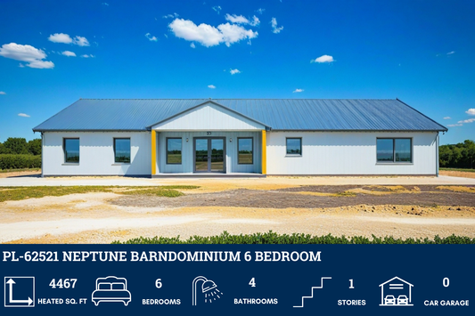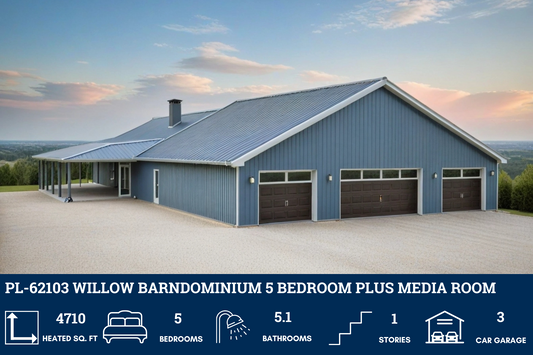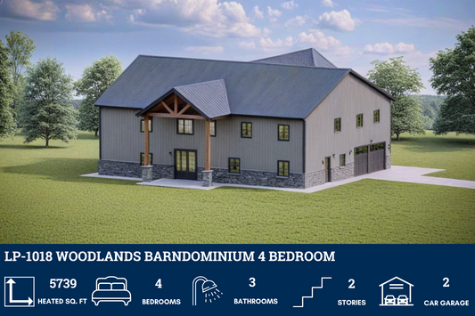Number of Bedrooms
Number of Bathrooms
Number of Stories
Heated Square Footage
Garage / Shop
Specialty Features
-
PL-71011 Rosemont Barndominium House Plans
Regular price From $1,499.99 USDRegular priceUnit price per -
LP-2803 Wickard Barndominium House Plans
Regular price From $1,499.99 USDRegular priceUnit price per -
PL-60707 Meadowview Barndominium House Plan
Regular price From $1,749.99 USDRegular priceUnit price per -
BG-20004 Nobleman Barndominium House Plan
Regular price From $1,450.00 USDRegular priceUnit price per -
BG-20017 Beckett Barndominium House Plan
Regular price From $1,750.00 USDRegular priceUnit price per -
PL-60707-K Kessler Barndominium House Plan
Regular price From $1,749.99 USDRegular priceUnit price per -
LP-3209 Leanos Barndominium House Plan
Regular price From $1,499.99 USDRegular priceUnit price per -
PL-69200 Darwin Barndominium House Plan
Regular price From $1,749.99 USDRegular priceUnit price per -
SV-30020 Cooper Custom Home Plan
Regular price From $1,499.99 USDRegular priceUnit price per -
SV-30014 Sarah Custom Home Plan
Regular price From $1,749.99 USDRegular priceUnit price per -
SV-5901 Nash Barndominium House Plan
Regular price From $1,499.99 USDRegular priceUnit price per -
SV-5508 Benton Barndominium House Plan
Regular price From $1,499.99 USDRegular priceUnit price per -
PL-71011-H Harvest Barndominium House Plan
Regular price From $1,499.99 USDRegular priceUnit price per -
PL-62511-T Tessa Barndominium House Plan
Regular price From $1,749.99 USDRegular priceUnit price per -
GJ-4406 Jefferson Barndominium House Plan
Regular price From $1,749.99 USDRegular priceUnit price per -
BG-20096 Connie Barndominium House Plan
Regular price From $1,450.00 USDRegular priceUnit price per -
BG-20090 Palmer Barndominium House Plan
Regular price From $1,450.00 USDRegular priceUnit price per -
BG-20078 Sherwood Barndominium House Plan
Regular price From $1,450.00 USDRegular priceUnit price per -
BG-20073 Madison Barndominium House Plan
Regular price From $1,450.00 USDRegular priceUnit price per -
BG-20059 Duxbury Barndominium House Plan
Regular price From $1,450.00 USDRegular priceUnit price per -
BG-20043 Sutton Barndominium House Plan
Regular price From $1,450.00 USDRegular priceUnit price per -
SV-30010 Marco Custom Home Plan
Regular price From $1,499.99 USDRegular priceUnit price per -
SV-30007 Rosewood Custom Home Plan
Regular price From $1,499.99 USDRegular priceUnit price per -
BG-20036 Linden Barndominium House Plan
Regular price From $1,450.00 USDRegular priceUnit price per -
BG-20034 Pendleton Barndominium House Plan
Regular price From $1,450.00 USDRegular priceUnit price per -
BG-20032 Kellington Barndominium House Plan
Regular price From $1,450.00 USDRegular priceUnit price per -
BG-20028 Ellington Barndominium House Plan
Regular price From $1,450.00 USDRegular priceUnit price per -
BG-20005 Copper Barndominium House Plan
Regular price From $1,450.00 USDRegular priceUnit price per -
PL-71101-P Angel Barndominium House Plan
Regular price From $1,499.99 USDRegular priceUnit price per -
BCO-40083 Barndominium House Plan
Regular price From $1,349.99 USDRegular priceUnit price per -
BCO-40081 Barndominium House Plan
Regular price From $1,499.99 USDRegular priceUnit price per -
PL-2819 Hampton Barndominium House Plan
Regular price From $1,499.99 USDRegular priceUnit price per -
PL-82001 Fowler Barndominium House Plan
Regular price From $1,749.00 USDRegular priceUnit price per -
PL-69195 Sawyer Barndominium House Plan
Regular price From $1,499.99 USDRegular priceUnit price per -
PL-62748 Ainsley Barndominium House Plan
Regular price From $1,499.99 USDRegular priceUnit price per -
PL-62833 Kingsley Barndominium House Plan
Regular price From $1,749.99 USDRegular priceUnit price per -
PL-62832 Brantley Barndominium House Plan
Regular price From $1,749.99 USDRegular priceUnit price per -
PL-62831 Ava Barndominium House Plan
Regular price From $1,499.99 USDRegular priceUnit price per -
PL-62521 Neptune Barndominium House Plan
Regular price From $1,499.99 USDRegular priceUnit price per -
PL-62103 Willow Barndominium House Plans
Regular price From $1,499.99 USDRegular priceUnit price per -
LP-1018 Woodlands Barndominium House Plans
Regular price From $1,749.99 USDRegular priceUnit price per


