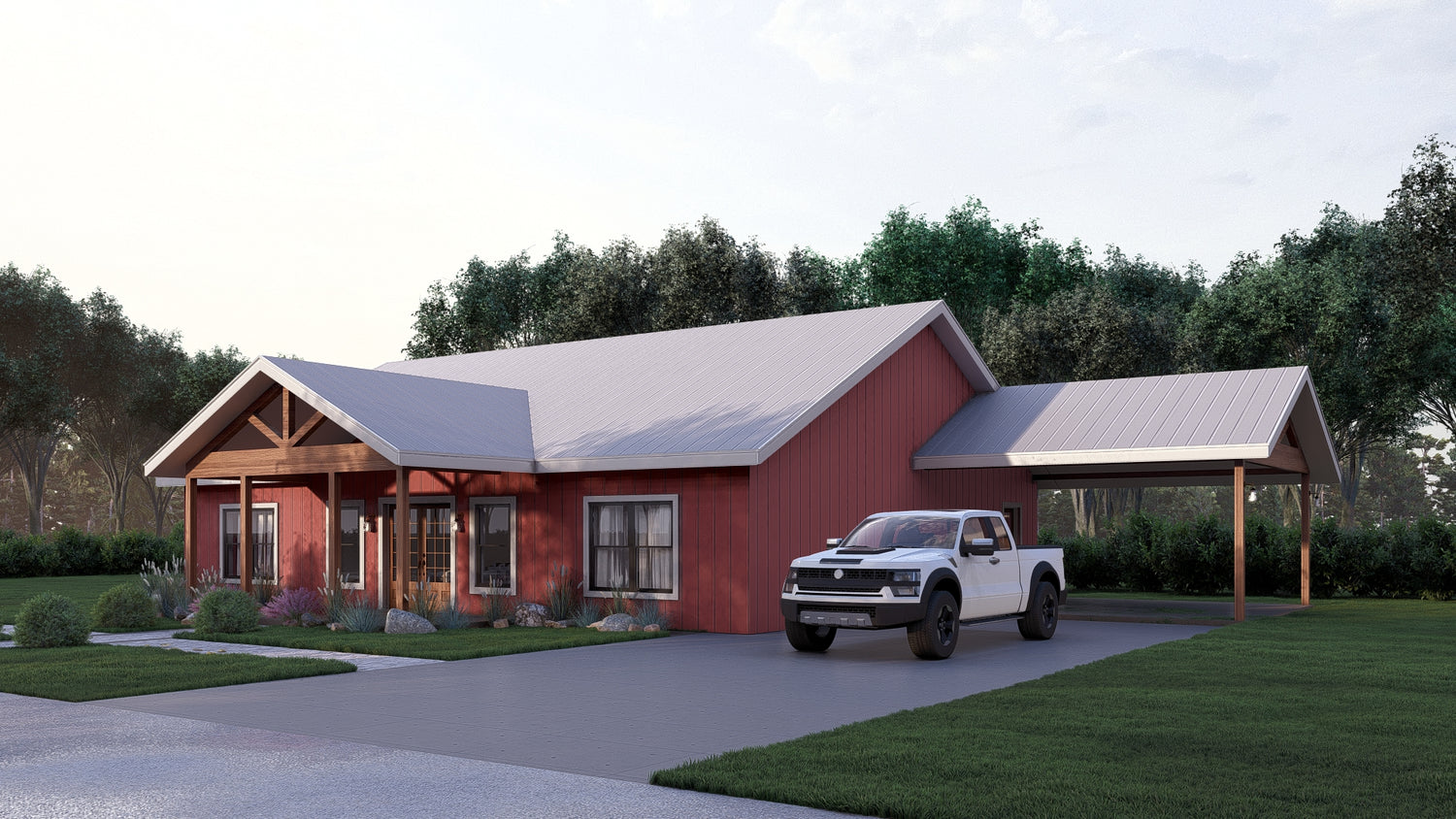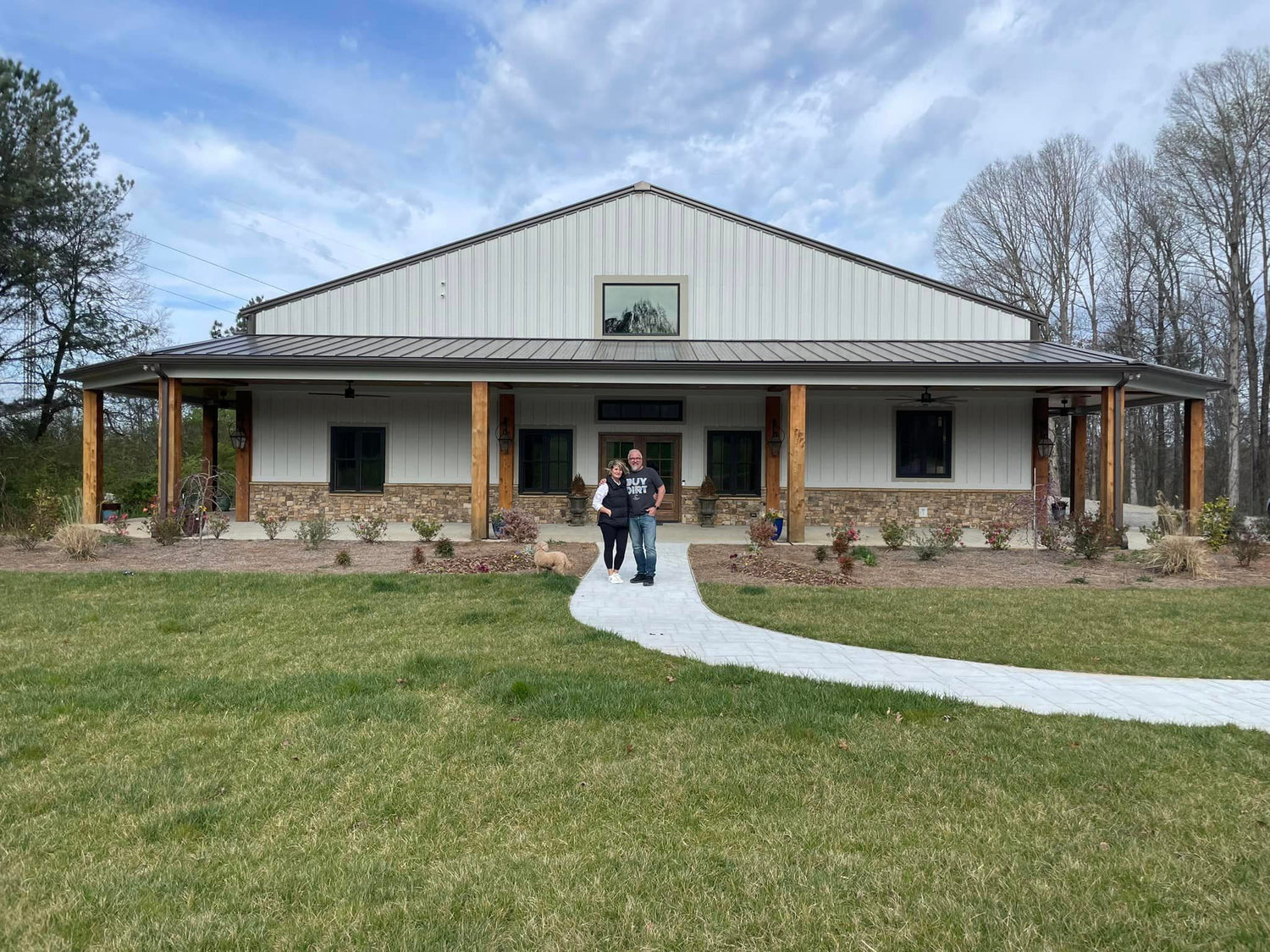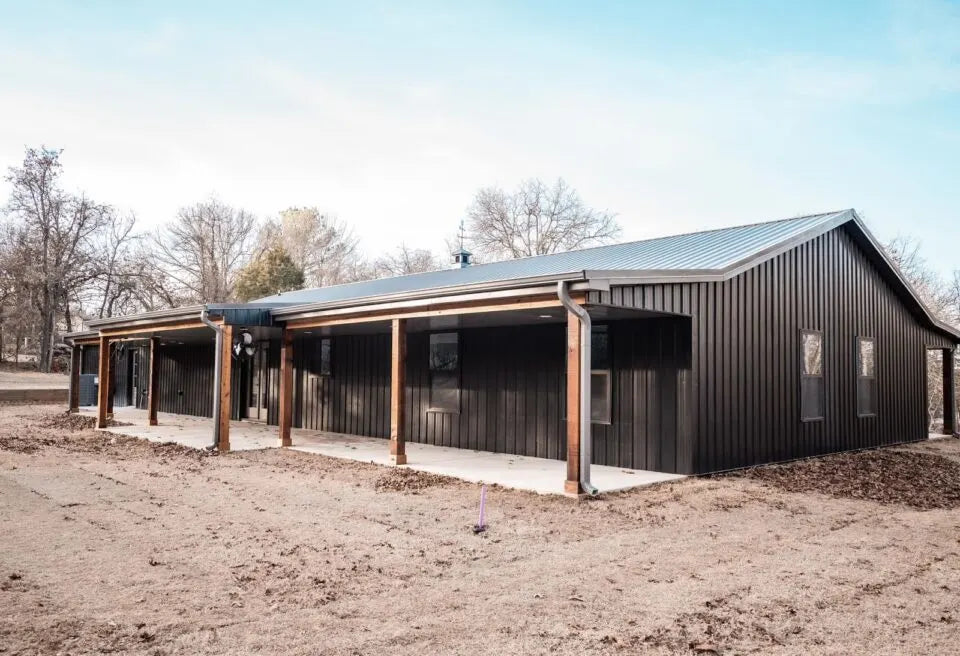Couldn't load pickup availability
Barndominium Plans
SV-30002 Belmont Custom Home Plan
DETAILS
HEATED SQ FT
First Floor:
1,878 SF
Second Floor:None
Total Heated Sq Ft:1,878 SF
UNHEATED SQ FT
Garage 613 SF, Porch 431 SF = TOTAL 1,044 SF
Carport:None
2
3
1
613 SF
65'-6"
52'
25'-8 1/2"
Concrete Slab
09:12
Stick Frame
CEILING HEIGHTS
9'
SV-30002 Belmont Custom Home Plan
About this Custom Home Plan:
- 1,878 Heated Sq Ft
- 3 Bedrooms
- 2 Bathrooms
- Single Story
- Open concept
- Storage area
- Office
- Front porch & rear porch
- 613 sq ft garage
- This thoughtfully designed home spans 1,878 heated square feet, creating an intimate yet spacious single-story living experience.
- The three well-appointed bedrooms offer comfortable and private retreats for family and guests.
- The home features two full bathrooms, including a private master bath and a second common bathroom for convenience.
- A dedicated storage area within the garage provides an organized space for tools, seasonal items, and recreational gear.
- A flexible office space offers a quiet place for work or can easily be converted into a fourth bedroom to suit your family’s needs.
- A spacious 613-square-foot, two-car garage provides abundant room for vehicles and extra storage.
- The strategically placed laundry area is right next to the master bedroom, making chores more convenient and efficient.
What's included in SV-30002:
Detailed Floor Plan Dimensions
Roof Plan
Four Elevations - Front, Back, Left Side, Right Side
Electrical Plan
Plumbing Plan
HVAC Plan
Roof Framing Plan
Foundation Plan
Foundation Details
Wall Section
For more barndominium floor plans, check out our complete collection of 3-bedroom barndominium floor plans.
Need to make changes? Submit a modification request using the button that says Modify This Plan . We will get you a free price quote within 72 hours
What's Typically Included
What's Typically Included
THE SPECIFC DETAILS OF WHAT'S INCLUDED ON THESE PLANS IS CONTAINED IN THE PRODUCT DESCRIPTION. PLEASE SCROLL UP AND YOU WILL FIND IT UNDER "WHAT'S INCLUDED"
Our house plan sets typically have the following details:
4 Elevations – Front, Back, Both Sides
Detailed Floor Plan Drawing
Electrical Plans with placements for HVAC
Plumbing Plans with Placements
Flooring Plan
Roof Plan
Foundation Plan
For more information on what's included and examples of what your plans will look like, go here -> https://barndominiumplans.com/pages/whats-included
Please Note: We work with many different draftspeople who work in many different ways. It should be noted that their plans may contain different details. THE SPECIFC DETAILS OF WHAT'S INCLUDED ON THESE PLANS IS CONTAINED IN THE PRODUCT DESCRIPTION. PLEASE SCROLL UP AND YOU WILL FIND IT UNDER "WHAT'S INCLUDED"
What's Not Included
What's Not Included
The following items are NOT included:
Architectural or Engineering Stamp. Our plans are engineering-ready! Can take them to a local engineer in your state.
Site Plan - We can provide this if needed for $300 additional.
Materials List - handled locally when required
Energy calculations - handled locally when required
Snow load calculations - handled locally when required
Delivery
Delivery
This plan is available as a digital product or printed + shipped.
If you select digital, the plan will be delivered to you via email as a PDF file, no matter what time it is.
If you select printed + shipped, your order will ship in 24x36 format within 1 business day of your order.
We ship from the midwest in order to serve the entire country within 3-5 business days!
Return policy
Return policy
All barndominium house plan purchases are FINAL. There are no exchanges or refunds due to the digital nature of the product. Please make sure that the plan you have selected is going to fit your needs.
PDF (Single Build) $1,149.99
DETAILS
HEATED SQ FT
First Floor:
1,878 SF
Second Floor:None
Total Heated Sq Ft:1,878 SF
UNHEATED SQ FT
Garage 613 SF, Porch 431 SF = TOTAL 1,044 SF
Carport:None
2
3
1
613 SF
65'-6"
52'
25'-8 1/2"
Concrete Slab
09:12
Stick Frame
CEILING HEIGHTS
9'
SV-30002 Belmont Custom Home Plan
About this Custom Home Plan:
- 1,878 Heated Sq Ft
- 3 Bedrooms
- 2 Bathrooms
- Single Story
- Open concept
- Storage area
- Office
- Front porch & rear porch
- 613 sq ft garage
- This thoughtfully designed home spans 1,878 heated square feet, creating an intimate yet spacious single-story living experience.
- The three well-appointed bedrooms offer comfortable and private retreats for family and guests.
- The home features two full bathrooms, including a private master bath and a second common bathroom for convenience.
- A dedicated storage area within the garage provides an organized space for tools, seasonal items, and recreational gear.
- A flexible office space offers a quiet place for work or can easily be converted into a fourth bedroom to suit your family’s needs.
- A spacious 613-square-foot, two-car garage provides abundant room for vehicles and extra storage.
- The strategically placed laundry area is right next to the master bedroom, making chores more convenient and efficient.
What's included in SV-30002:
Detailed Floor Plan Dimensions
Roof Plan
Four Elevations - Front, Back, Left Side, Right Side
Electrical Plan
Plumbing Plan
HVAC Plan
Roof Framing Plan
Foundation Plan
Foundation Details
Wall Section
For more barndominium floor plans, check out our complete collection of 3-bedroom barndominium floor plans.
Need to make changes? Submit a modification request using the button that says Modify This Plan . We will get you a free price quote within 72 hours
What's Typically Included
What's Typically Included
THE SPECIFC DETAILS OF WHAT'S INCLUDED ON THESE PLANS IS CONTAINED IN THE PRODUCT DESCRIPTION. PLEASE SCROLL UP AND YOU WILL FIND IT UNDER "WHAT'S INCLUDED"
Our house plan sets typically have the following details:
4 Elevations – Front, Back, Both Sides
Detailed Floor Plan Drawing
Electrical Plans with placements for HVAC
Plumbing Plans with Placements
Flooring Plan
Roof Plan
Foundation Plan
For more information on what's included and examples of what your plans will look like, go here -> https://barndominiumplans.com/pages/whats-included
Please Note: We work with many different draftspeople who work in many different ways. It should be noted that their plans may contain different details. THE SPECIFC DETAILS OF WHAT'S INCLUDED ON THESE PLANS IS CONTAINED IN THE PRODUCT DESCRIPTION. PLEASE SCROLL UP AND YOU WILL FIND IT UNDER "WHAT'S INCLUDED"
What's Not Included
What's Not Included
The following items are NOT included:
Architectural or Engineering Stamp. Our plans are engineering-ready! Can take them to a local engineer in your state.
Site Plan - We can provide this if needed for $300 additional.
Materials List - handled locally when required
Energy calculations - handled locally when required
Snow load calculations - handled locally when required
Delivery
Delivery
This plan is available as a digital product or printed + shipped.
If you select digital, the plan will be delivered to you via email as a PDF file, no matter what time it is.
If you select printed + shipped, your order will ship in 24x36 format within 1 business day of your order.
We ship from the midwest in order to serve the entire country within 3-5 business days!
Return policy
Return policy
All barndominium house plan purchases are FINAL. There are no exchanges or refunds due to the digital nature of the product. Please make sure that the plan you have selected is going to fit your needs.
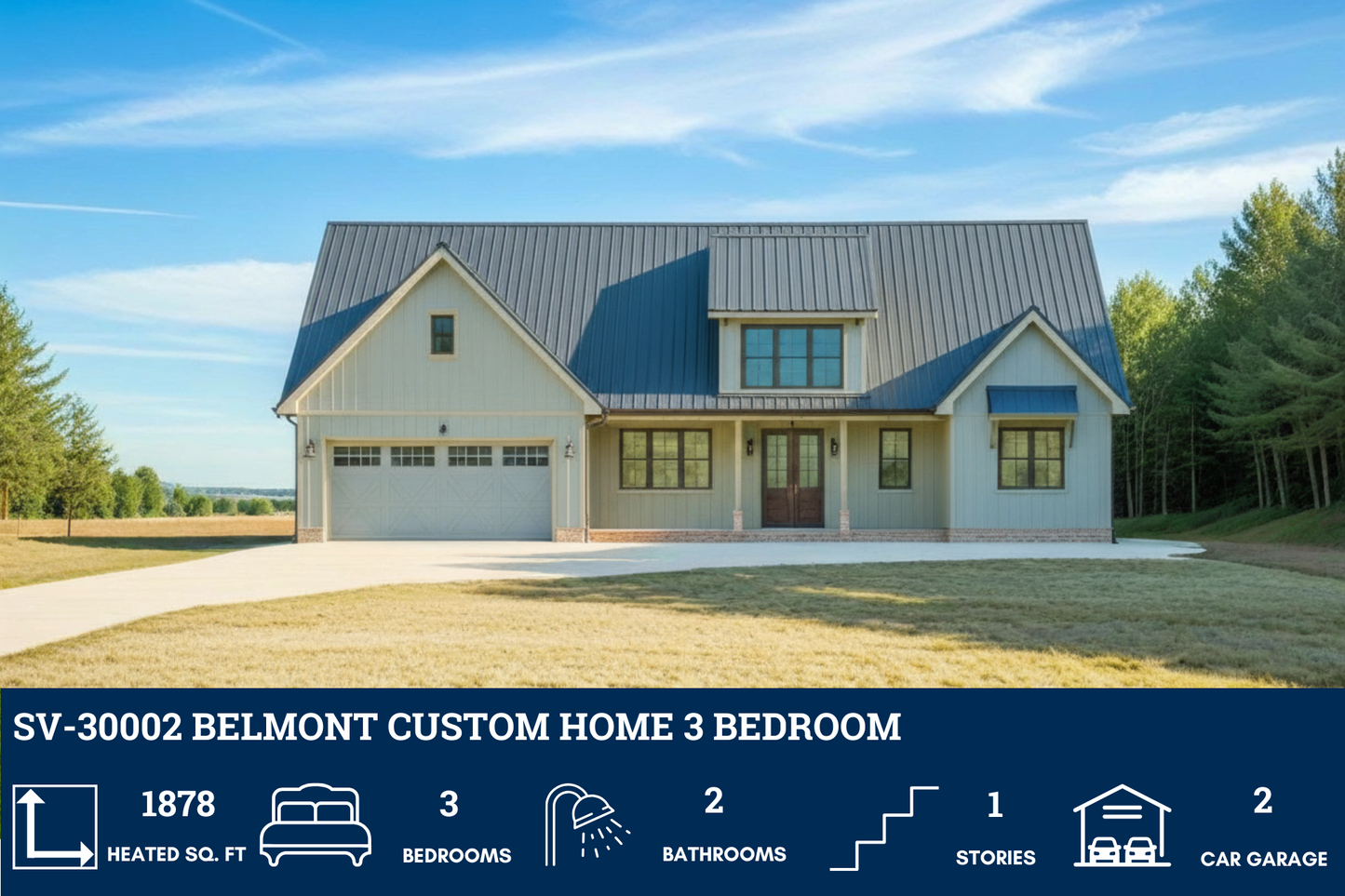
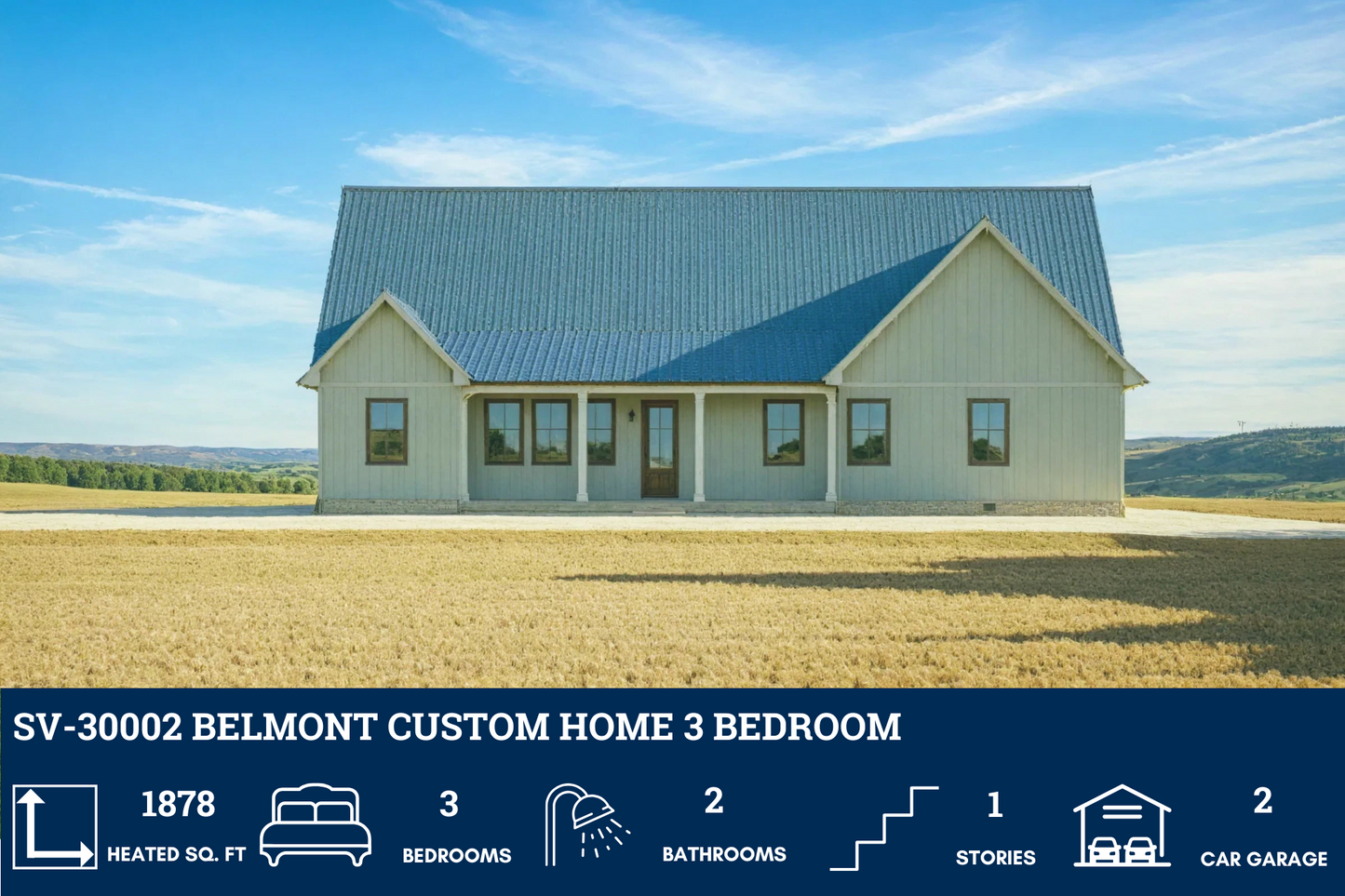
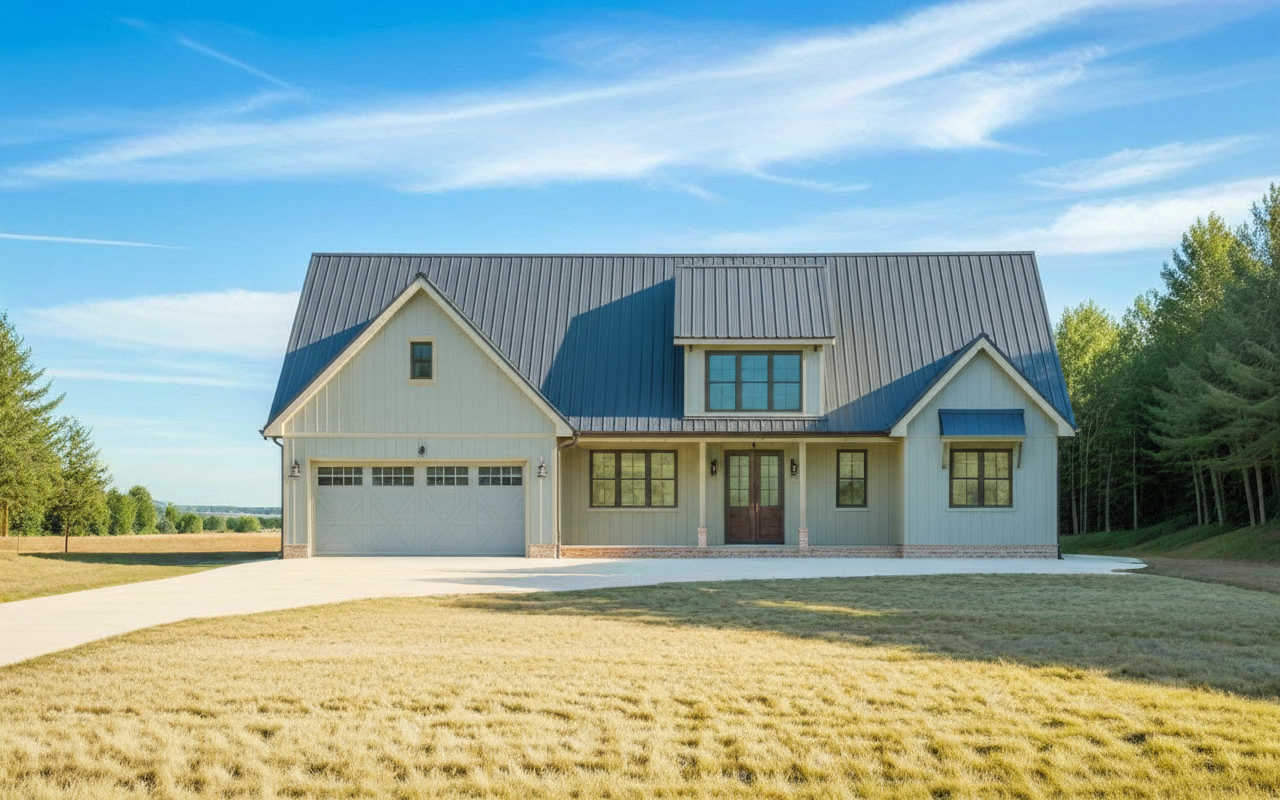
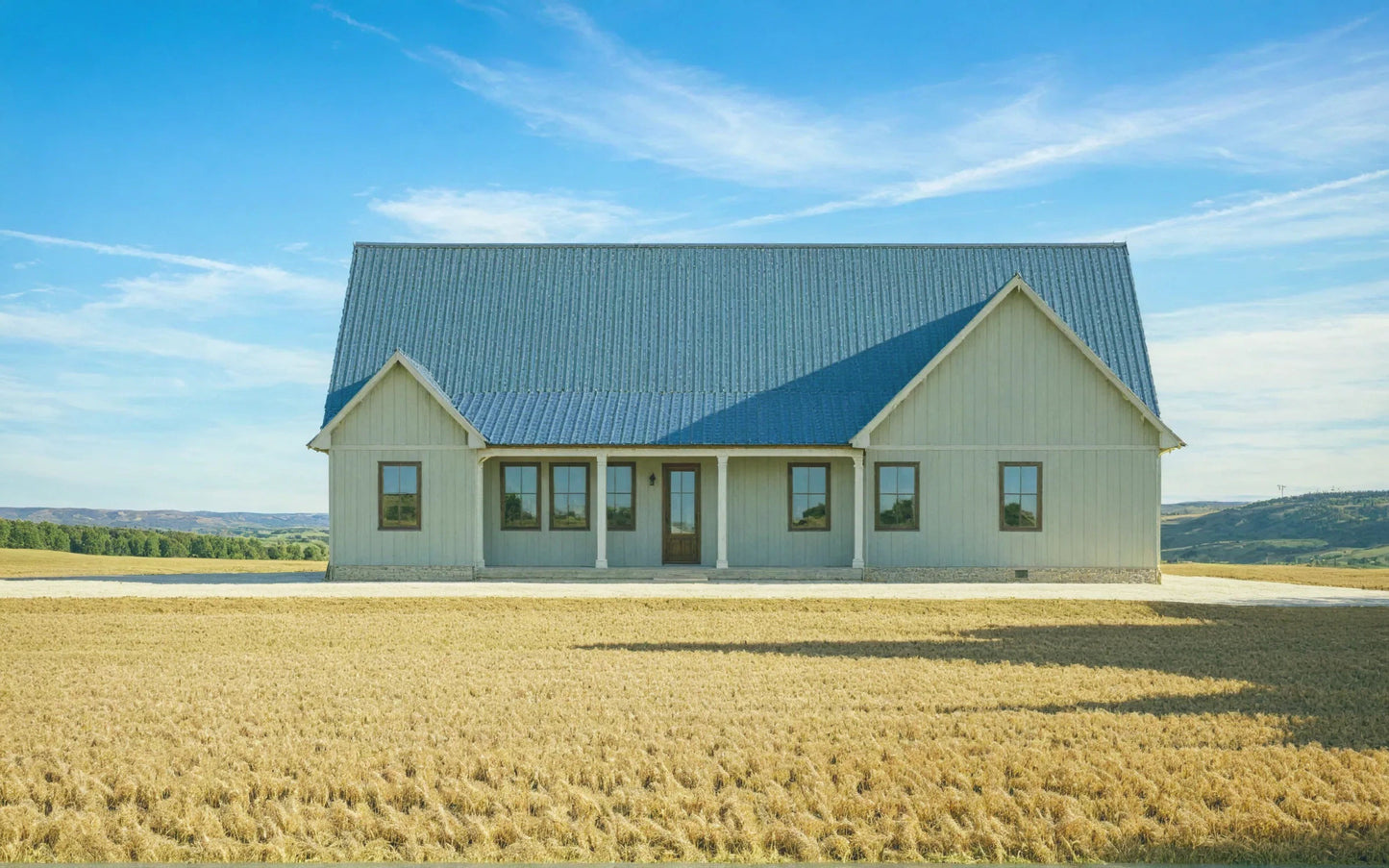
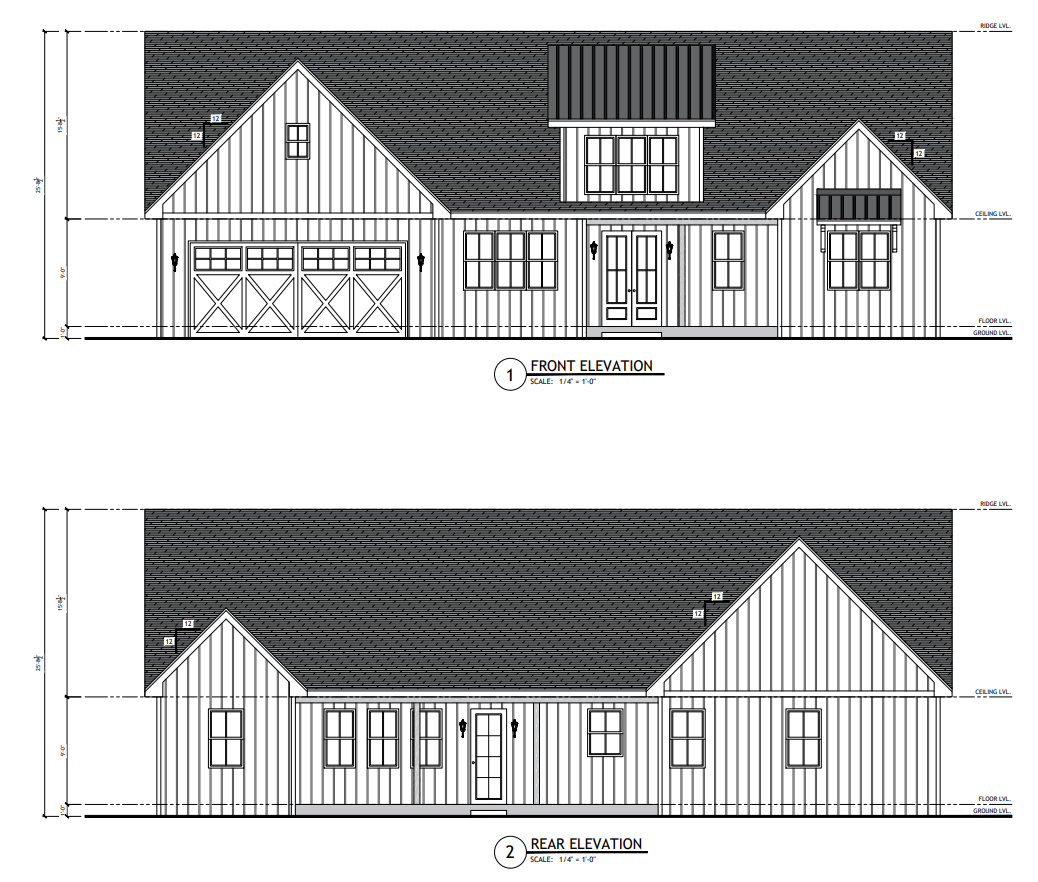
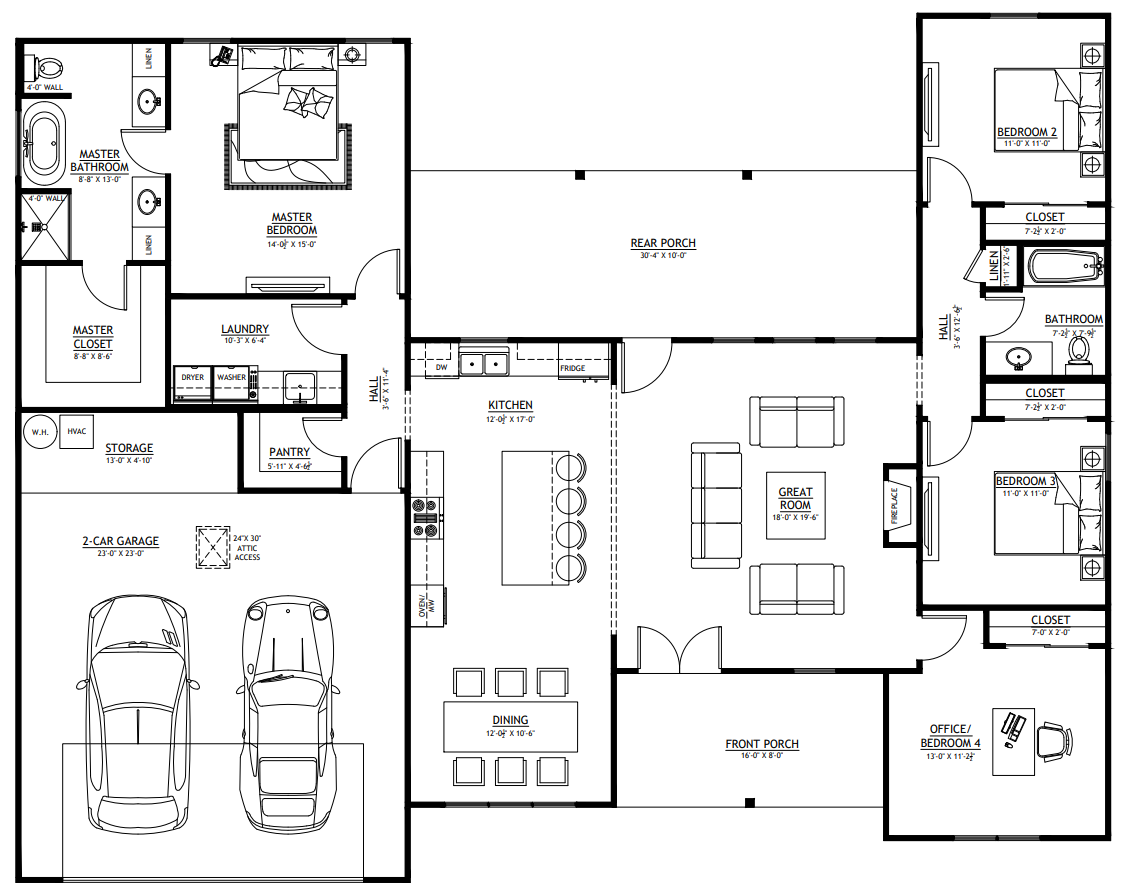
Real Reviews, Real Experiences
How to Build Your Own Barndominium & 120+ House Plans
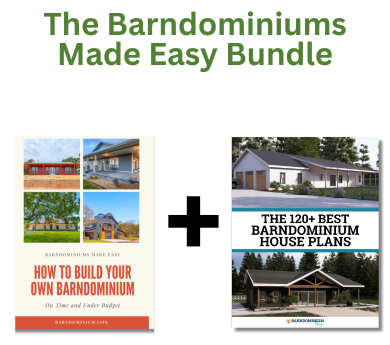
Just getting started on your build? Get the Barndominiums Made Easy Program.
- Choosing a selection results in a full page refresh.








