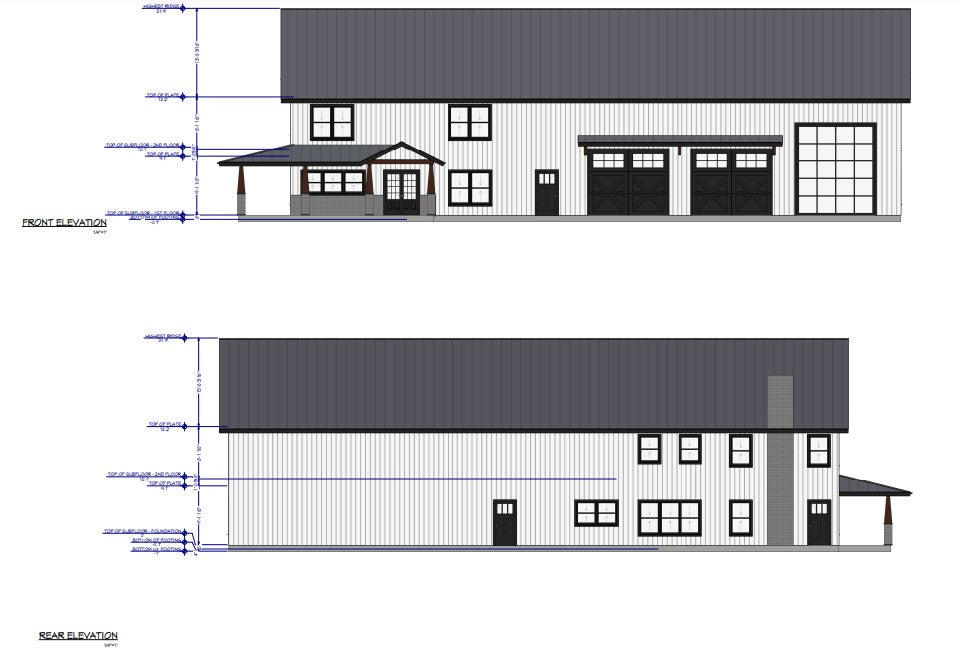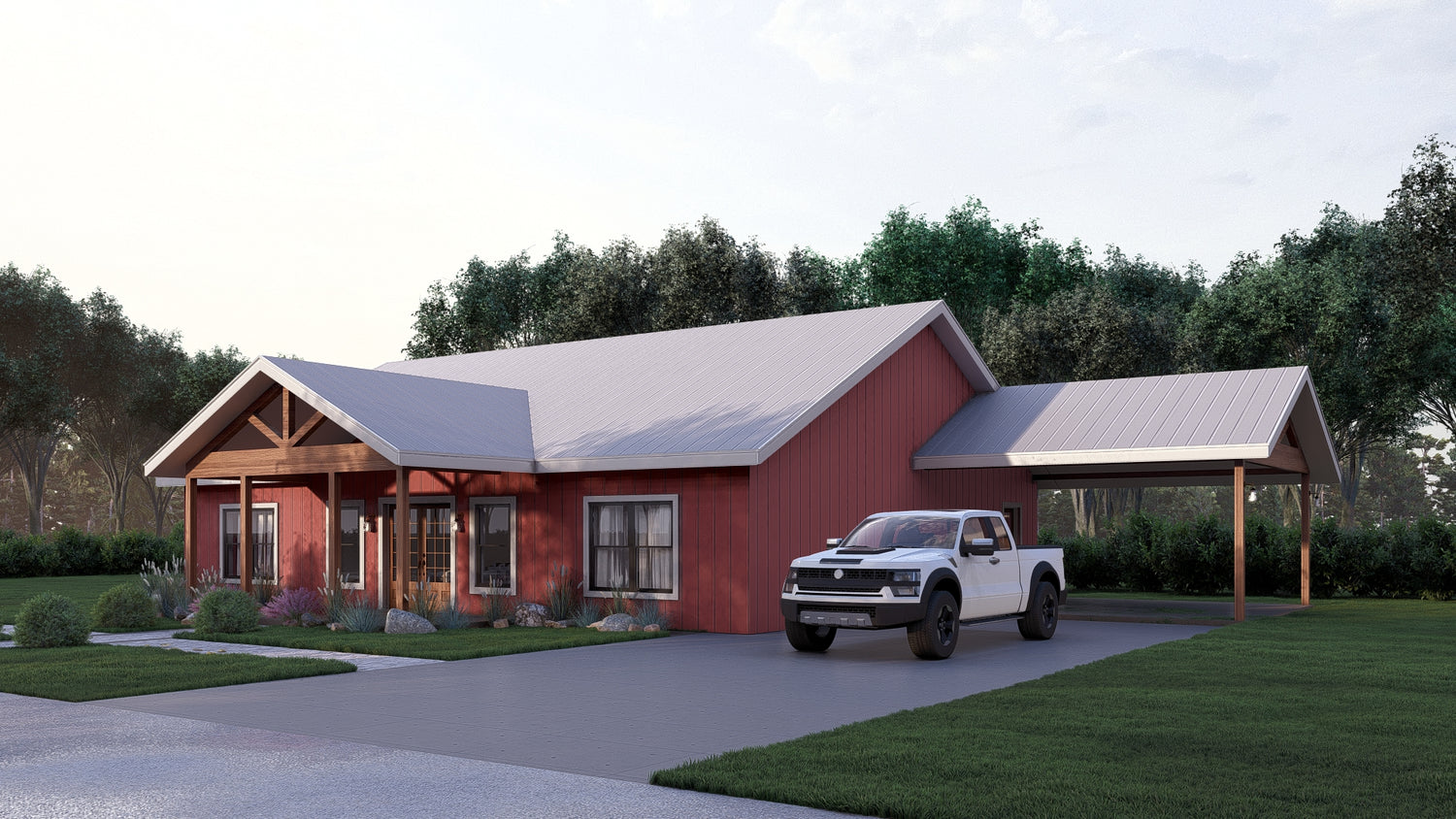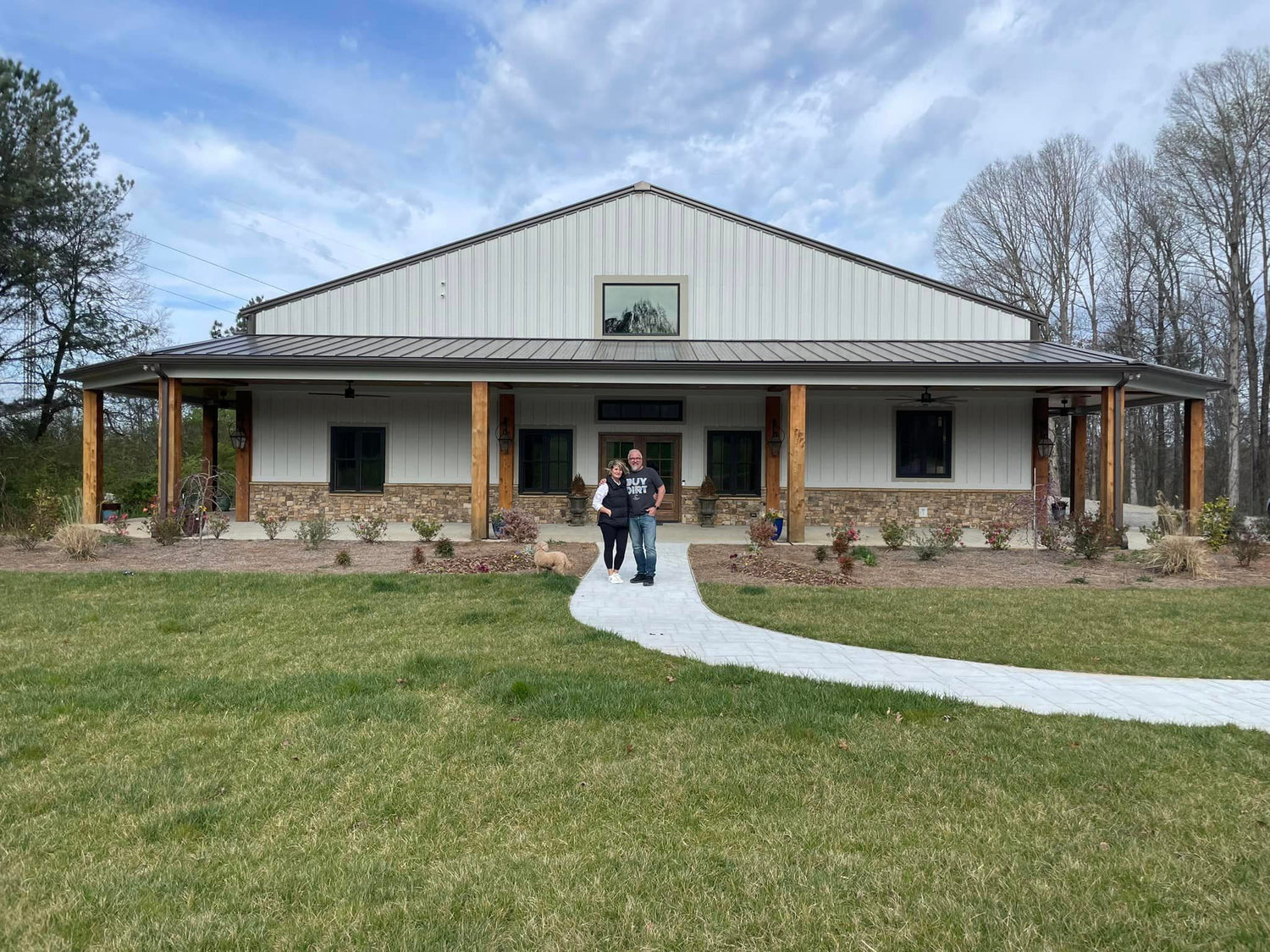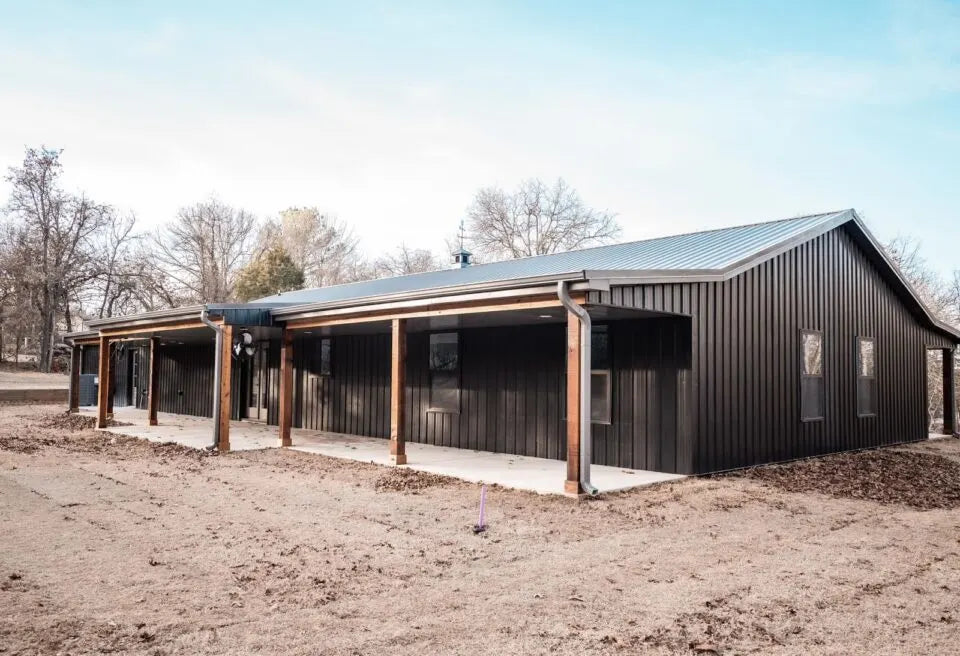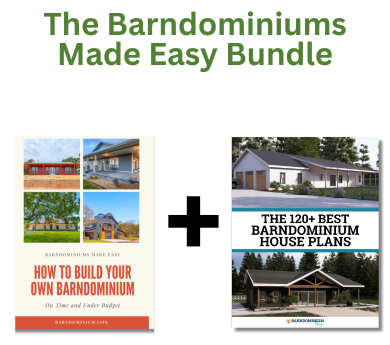SP-600 Sage Barndominium House Plans
About this barndominium house plan:
- 1973 Heated square feet
- 3 bedrooms
- 2.2 bathrooms
- 2 Story
- Open Concept
- 3-car attached garage
- This stunning 2-story barndominium boasts a spacious living area, making it the perfect choice for families or anyone who values open-concept living.
- The main floor of this barndominium is truly a sight to behold. You'll love the open-concept design. This makes it easy to entertain guests, prepare meals, or simply relax with your family after a long day.
- In addition to the main living area, the first floor also features a den adjacent to the kitchen. This flexible space can be used as a home office, study, or even a playroom for the kids. The master bedroom, bath, and closet are also located on the main floor, giving you convenient access to all the essentials.
- The first floor also features a convenient half bath in the hall, right across from the laundry room. This makes it easy to keep your home clean and organized, no matter how busy your schedule may be. And when it's time to head out, you can simply step into the massive 3009 sq ft garage, which is attached to the main living area.
- The garage is truly a dream come true for anyone who loves working on cars, DIY projects, or simply needs ample storage space. It features a convenient half bath and plenty of room for all your tools and equipment. And when you need to access the garage from the main living area, simply head down the hall and you're there!
- The second floor is a loft-style space with vaulted ceilings, giving it a spacious and airy feel. Here, you'll find two more bedrooms and another bathroom, making it the perfect space for guests, kids, or anyone who needs a bit of extra privacy.
What's included in SP-600:
Cover Page
Front and Rear Elevation
Right and Left Elevation
First Floor Plan
Second Floor Plan
First Floor Framing Plan
Second Floor Framing Plan
First Floor Roof and Framing Plan
Second Floor Roof and Framing Plan
First Floor Electrical Plan
Second Floor Electrical Plan
First Floor Plumbing Plan
Second Floor Plumbing Plan
Foundation Layout
For more barndominium floor plans, check out our complete collection of 3 bedroom barndominium floor plans.
Need to make changes? Submit a modification request using the button that says Modify This Plan . We will get you a free price quote within 72 hours










