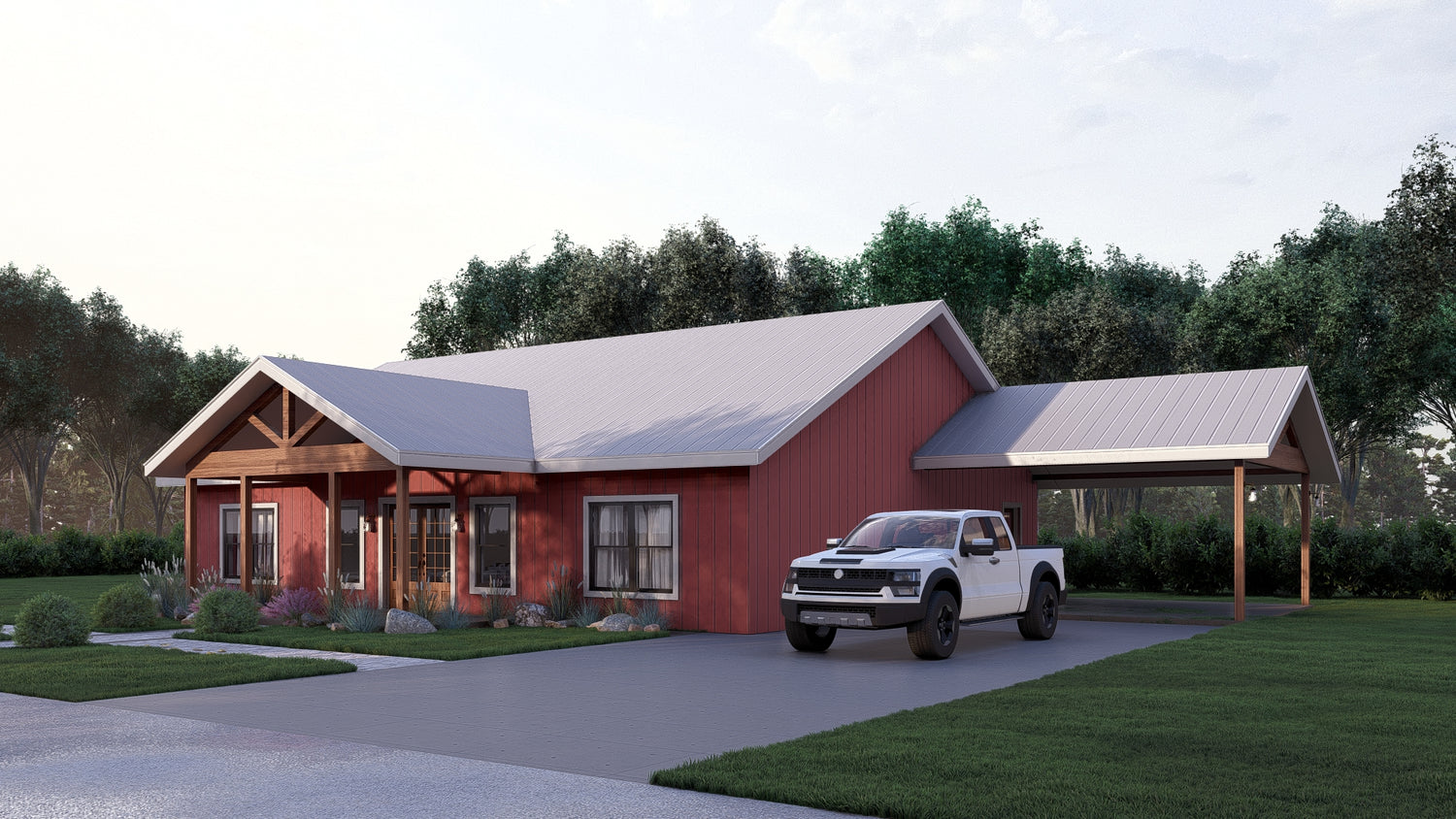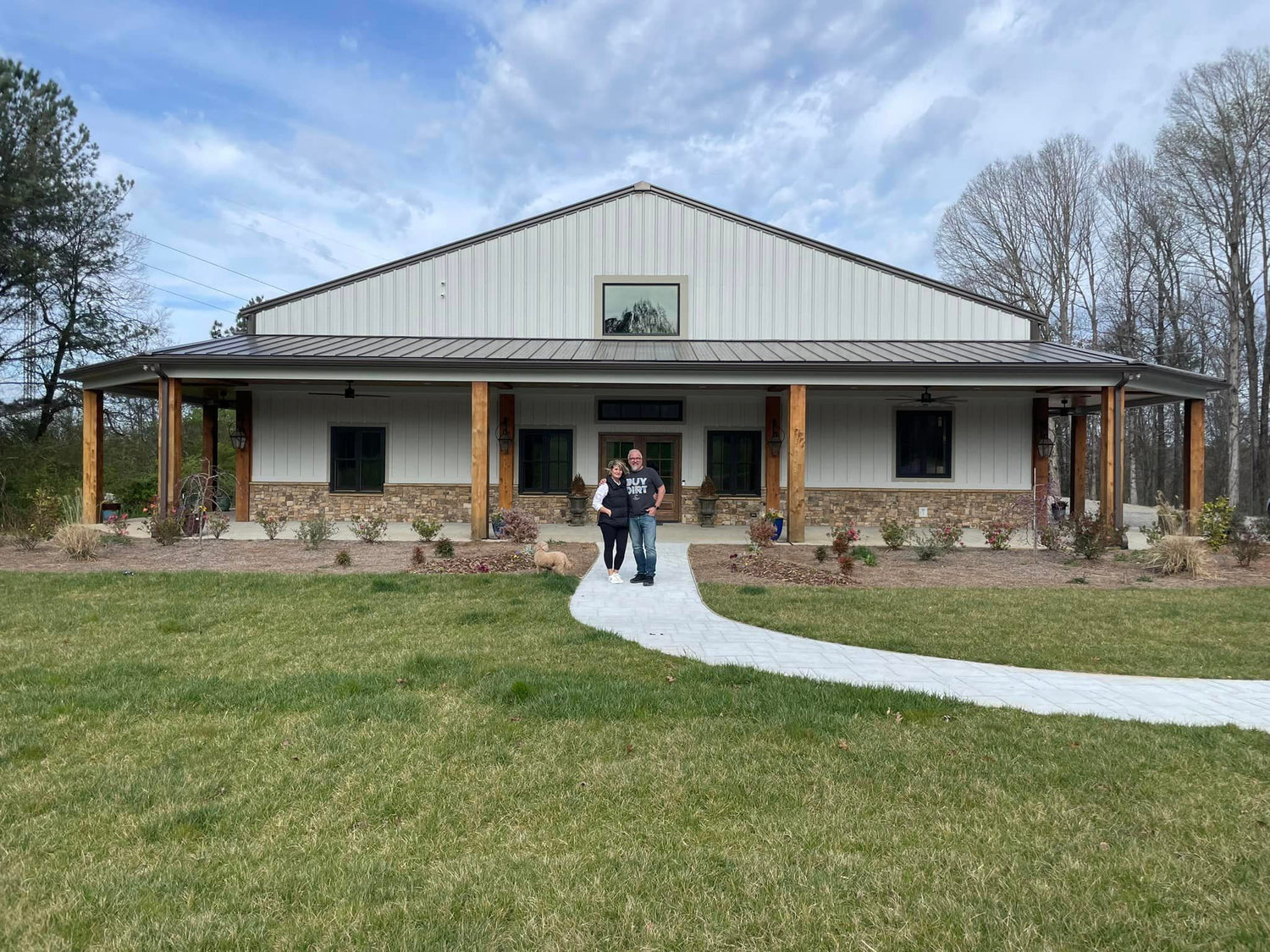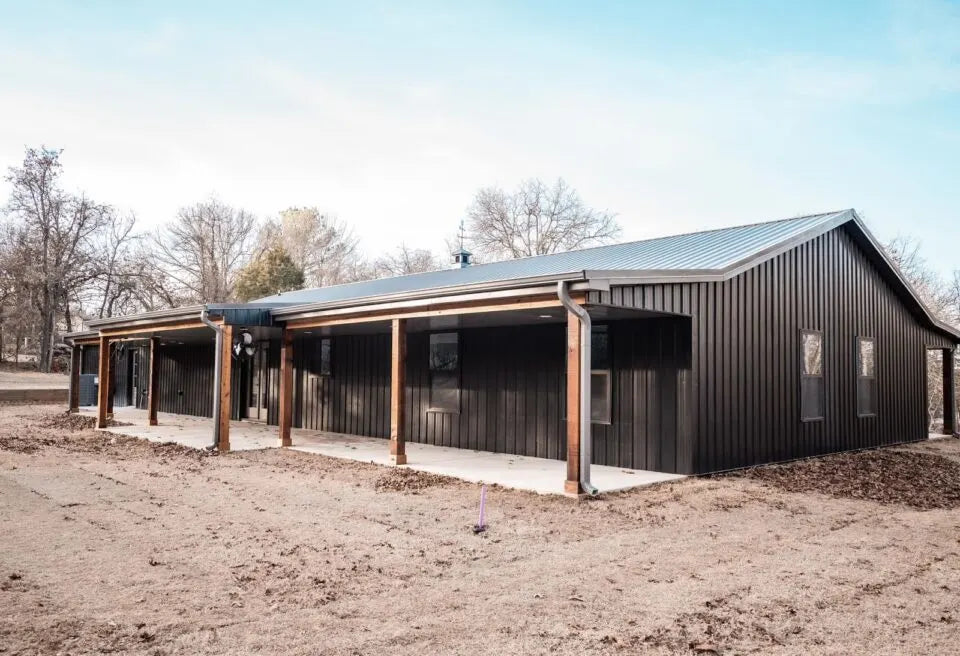Couldn't load pickup availability
Barndominium Plans
LP-71006 Holly Barndominium House Plan
DETAILS
HEATED SQ FT
First Floor:
Estimated to be most of the 3,360 heated sq ft (exact first-floor vs second-floor split not stated)
Total Heated Sq Ft:
3,360 SF
UNHEATED SQ FT
1,680 SF (garage)
Carport:Not included
4
3
2
1,680 SF
56'
60'
26'
Concrete Slab
02:12
Metal Shell
CEILING HEIGHTS
9'
LP-71006 Holly Barndominium House Plan
- 3360 Heated Square Feet
- 60x28 living space dimension
- 4 Bedrooms
- 3.1 Bathrooms
- Open-concept
- 2-story
- Loft
- Mechanical room
- Attached 3-car garage
- Porch
- Storage spaces
- Bonus space
- Magnificent 4-bedroom, 3.1-bathroom, 2-story home spanning 3,360 heated square feet. Each room is thoughtfully designed for your ultimate comfort.
- Embrace versatile living with a loft area ideal for an office or relaxation, and utilize the bonus space for hobbies, crafts, or extra storage.
- The mechanical room ensures household systems are conveniently accessible.
- Enjoy the practicality of generous storage spaces and the convenience of an attached 3-car garage.
- Unwind on the charming porch, and experience a harmonious blend of sophistication and functionality.
What's included in LP-71006:
Cover Page
Foundation
Overall Layout
Dimensional layout
Electrical Layout
Elevation Front & Rear
Elevation Right & Left
Detail Views
For more barndominium floor plans, check out our complete collection of 4-bedroom barndominium floor plans.
Need to make changes? Submit a modification request using the button that says Modify This Plan . We will get you a free price quote within 72 hours
What's Typically Included
What's Typically Included
THE SPECIFC DETAILS OF WHAT'S INCLUDED ON THESE PLANS IS CONTAINED IN THE PRODUCT DESCRIPTION. PLEASE SCROLL UP AND YOU WILL FIND IT UNDER "WHAT'S INCLUDED"
Our house plan sets typically have the following details:
4 Elevations – Front, Back, Both Sides
Detailed Floor Plan Drawing
Electrical Plans with placements for HVAC
Plumbing Plans with Placements
Flooring Plan
Roof Plan
Foundation Plan
For more information on what's included and examples of what your plans will look like, go here -> https://barndominiumplans.com/pages/whats-included
Please Note: We work with many different draftspeople who work in many different ways. It should be noted that their plans may contain different details. THE SPECIFC DETAILS OF WHAT'S INCLUDED ON THESE PLANS IS CONTAINED IN THE PRODUCT DESCRIPTION. PLEASE SCROLL UP AND YOU WILL FIND IT UNDER "WHAT'S INCLUDED"
What's Not Included
What's Not Included
The following items are NOT included:
Architectural or Engineering Stamp. Our plans are engineering-ready! Can take them to a local engineer in your state.
Site Plan - We can provide this if needed for $300 additional.
Materials List - handled locally when required
Energy calculations - handled locally when required
Snow load calculations - handled locally when required
Delivery
Delivery
This plan is available as a digital product or printed + shipped.
If you select digital, the plan will be delivered to you via email as a PDF file, no matter what time it is.
If you select printed + shipped, your order will ship in 24x36 format within 1 business day of your order.
We ship from the midwest in order to serve the entire country within 3-5 business days!
Return policy
Return policy
All barndominium house plan purchases are FINAL. There are no exchanges or refunds due to the digital nature of the product. Please make sure that the plan you have selected is going to fit your needs.
PDF (Single Build) $1,349.99
DETAILS
HEATED SQ FT
First Floor:
Estimated to be most of the 3,360 heated sq ft (exact first-floor vs second-floor split not stated)
Total Heated Sq Ft:
3,360 SF
UNHEATED SQ FT
1,680 SF (garage)
Carport:Not included
4
3
2
1,680 SF
56'
60'
26'
Concrete Slab
02:12
Metal Shell
CEILING HEIGHTS
9'
LP-71006 Holly Barndominium House Plan
- 3360 Heated Square Feet
- 60x28 living space dimension
- 4 Bedrooms
- 3.1 Bathrooms
- Open-concept
- 2-story
- Loft
- Mechanical room
- Attached 3-car garage
- Porch
- Storage spaces
- Bonus space
- Magnificent 4-bedroom, 3.1-bathroom, 2-story home spanning 3,360 heated square feet. Each room is thoughtfully designed for your ultimate comfort.
- Embrace versatile living with a loft area ideal for an office or relaxation, and utilize the bonus space for hobbies, crafts, or extra storage.
- The mechanical room ensures household systems are conveniently accessible.
- Enjoy the practicality of generous storage spaces and the convenience of an attached 3-car garage.
- Unwind on the charming porch, and experience a harmonious blend of sophistication and functionality.
What's included in LP-71006:
Cover Page
Foundation
Overall Layout
Dimensional layout
Electrical Layout
Elevation Front & Rear
Elevation Right & Left
Detail Views
For more barndominium floor plans, check out our complete collection of 4-bedroom barndominium floor plans.
Need to make changes? Submit a modification request using the button that says Modify This Plan . We will get you a free price quote within 72 hours
What's Typically Included
What's Typically Included
THE SPECIFC DETAILS OF WHAT'S INCLUDED ON THESE PLANS IS CONTAINED IN THE PRODUCT DESCRIPTION. PLEASE SCROLL UP AND YOU WILL FIND IT UNDER "WHAT'S INCLUDED"
Our house plan sets typically have the following details:
4 Elevations – Front, Back, Both Sides
Detailed Floor Plan Drawing
Electrical Plans with placements for HVAC
Plumbing Plans with Placements
Flooring Plan
Roof Plan
Foundation Plan
For more information on what's included and examples of what your plans will look like, go here -> https://barndominiumplans.com/pages/whats-included
Please Note: We work with many different draftspeople who work in many different ways. It should be noted that their plans may contain different details. THE SPECIFC DETAILS OF WHAT'S INCLUDED ON THESE PLANS IS CONTAINED IN THE PRODUCT DESCRIPTION. PLEASE SCROLL UP AND YOU WILL FIND IT UNDER "WHAT'S INCLUDED"
What's Not Included
What's Not Included
The following items are NOT included:
Architectural or Engineering Stamp. Our plans are engineering-ready! Can take them to a local engineer in your state.
Site Plan - We can provide this if needed for $300 additional.
Materials List - handled locally when required
Energy calculations - handled locally when required
Snow load calculations - handled locally when required
Delivery
Delivery
This plan is available as a digital product or printed + shipped.
If you select digital, the plan will be delivered to you via email as a PDF file, no matter what time it is.
If you select printed + shipped, your order will ship in 24x36 format within 1 business day of your order.
We ship from the midwest in order to serve the entire country within 3-5 business days!
Return policy
Return policy
All barndominium house plan purchases are FINAL. There are no exchanges or refunds due to the digital nature of the product. Please make sure that the plan you have selected is going to fit your needs.
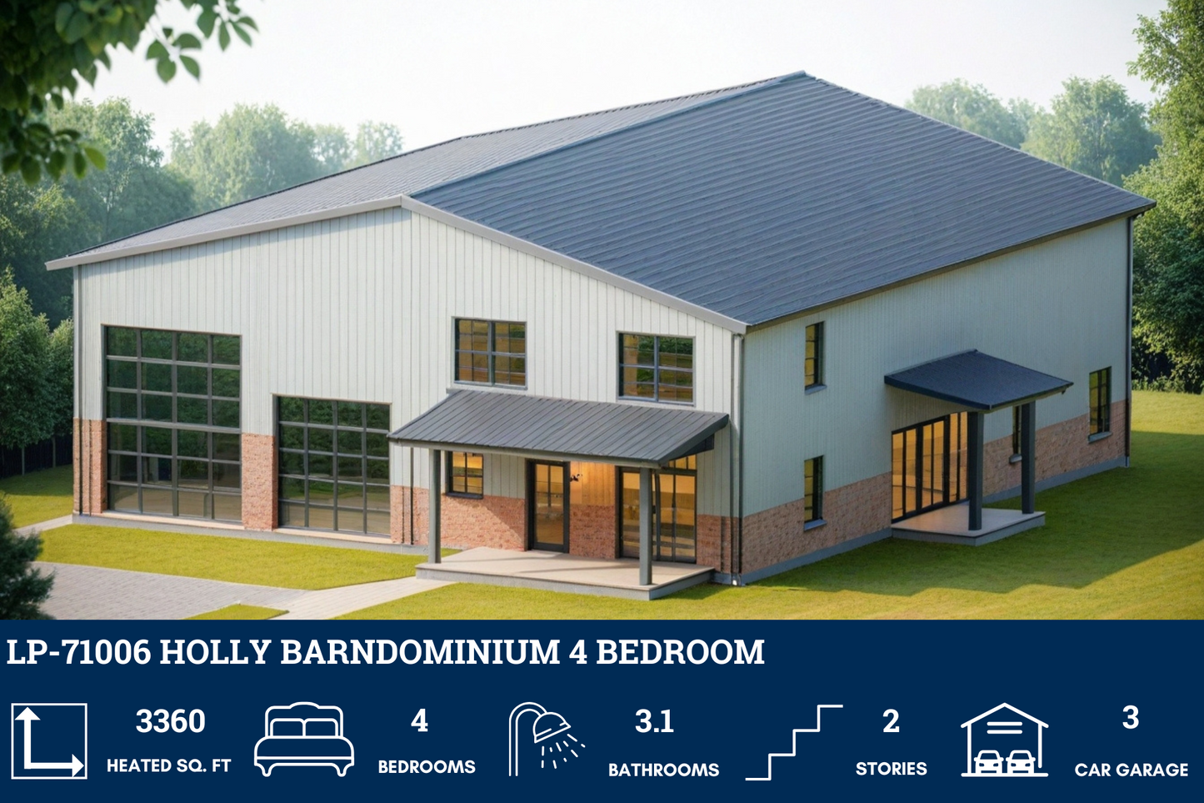
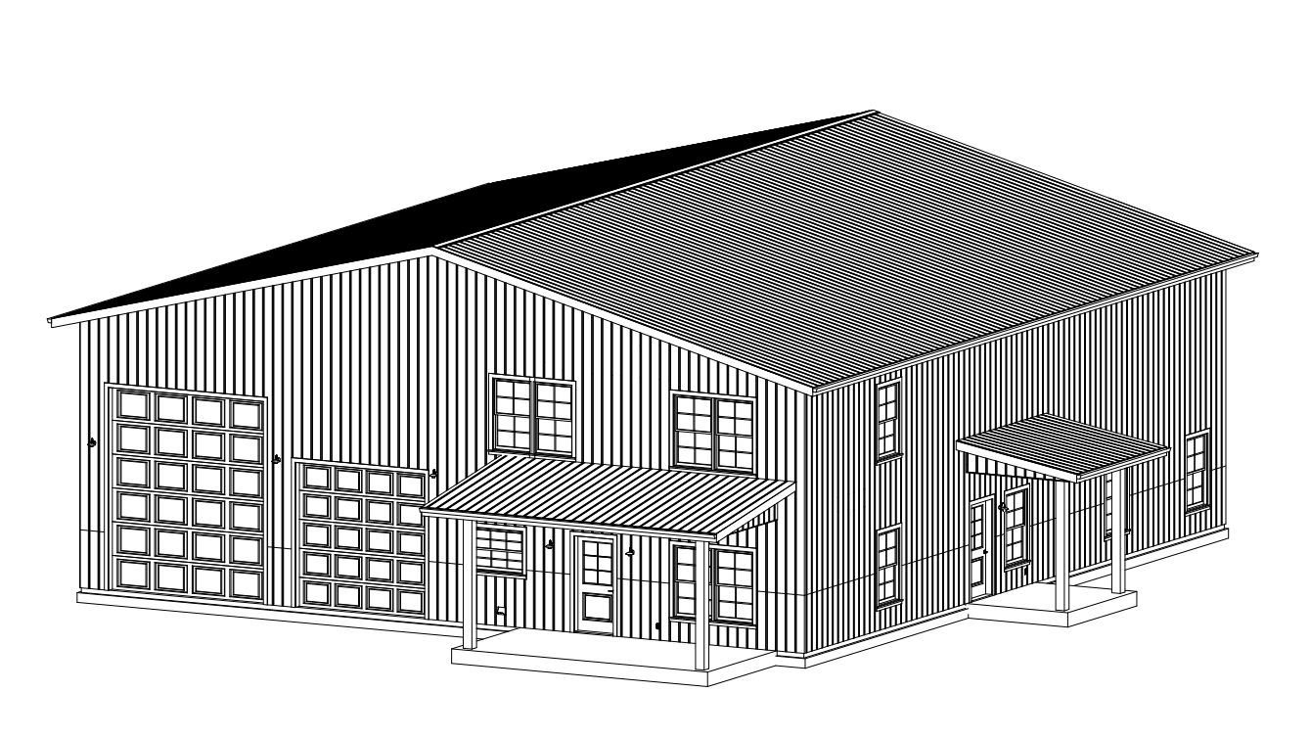
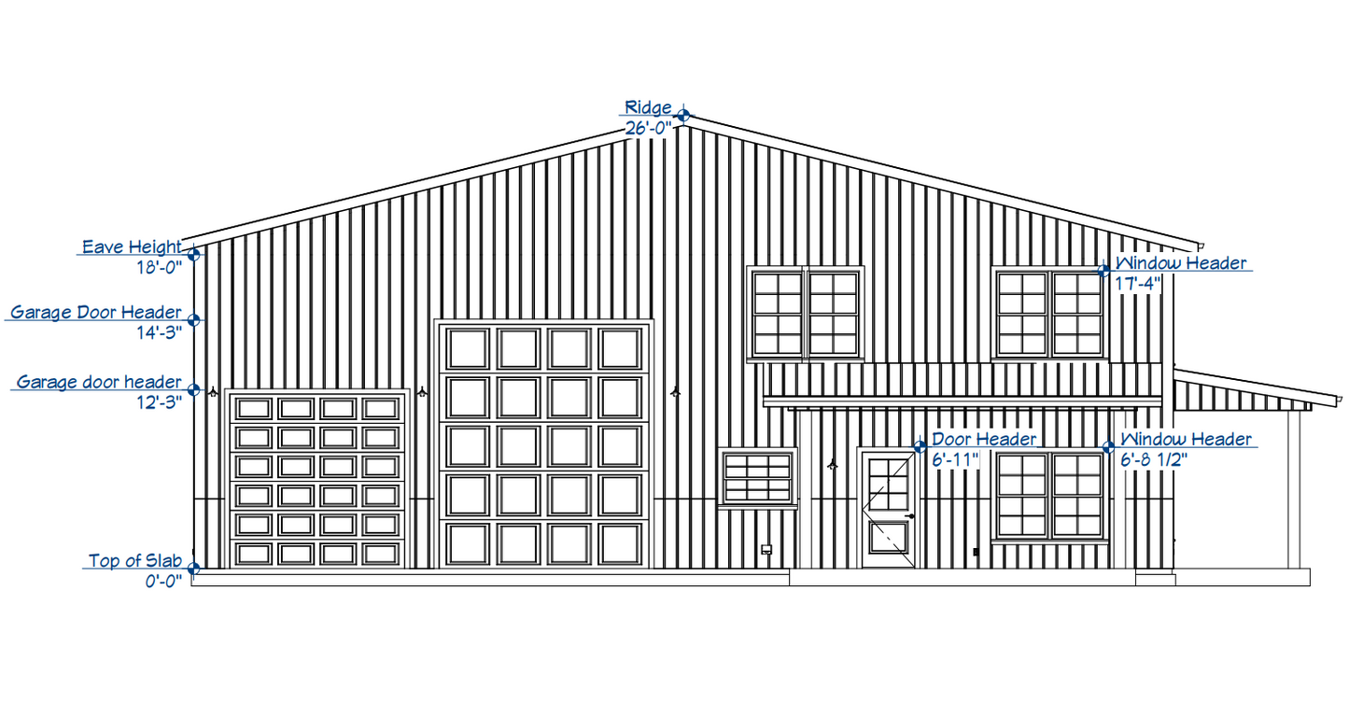
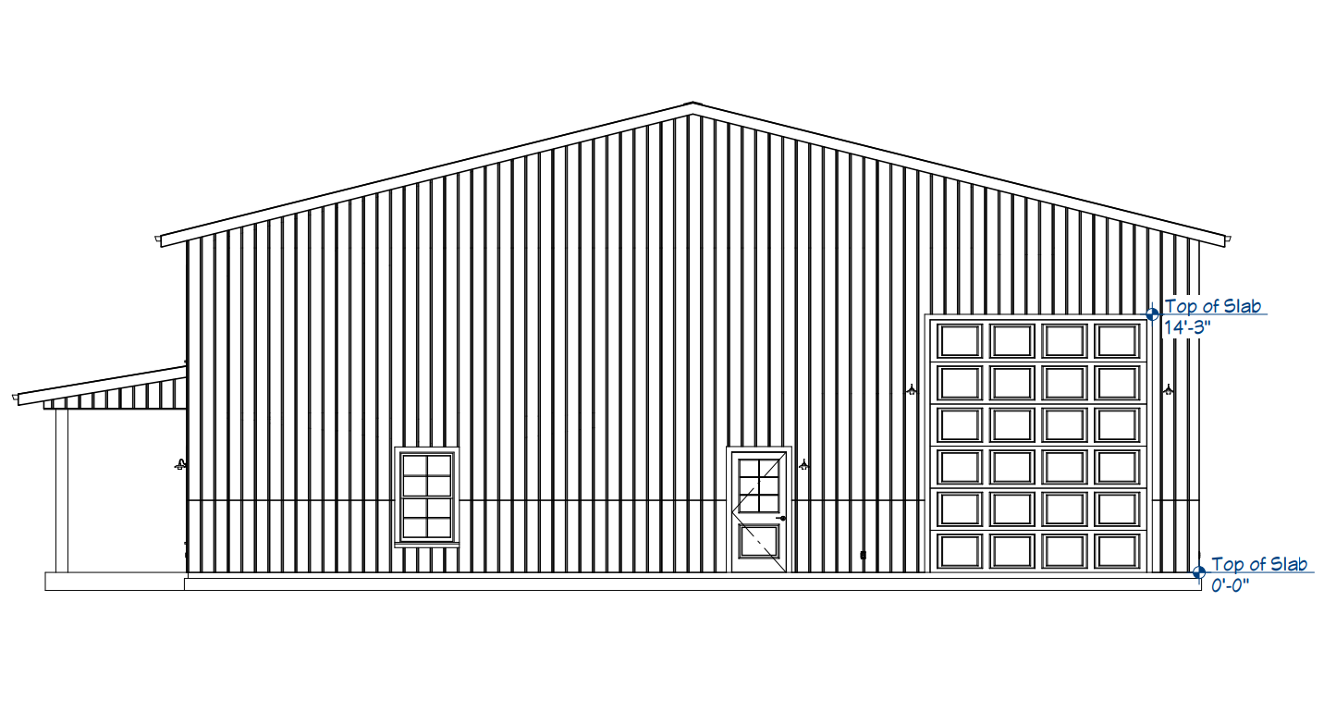
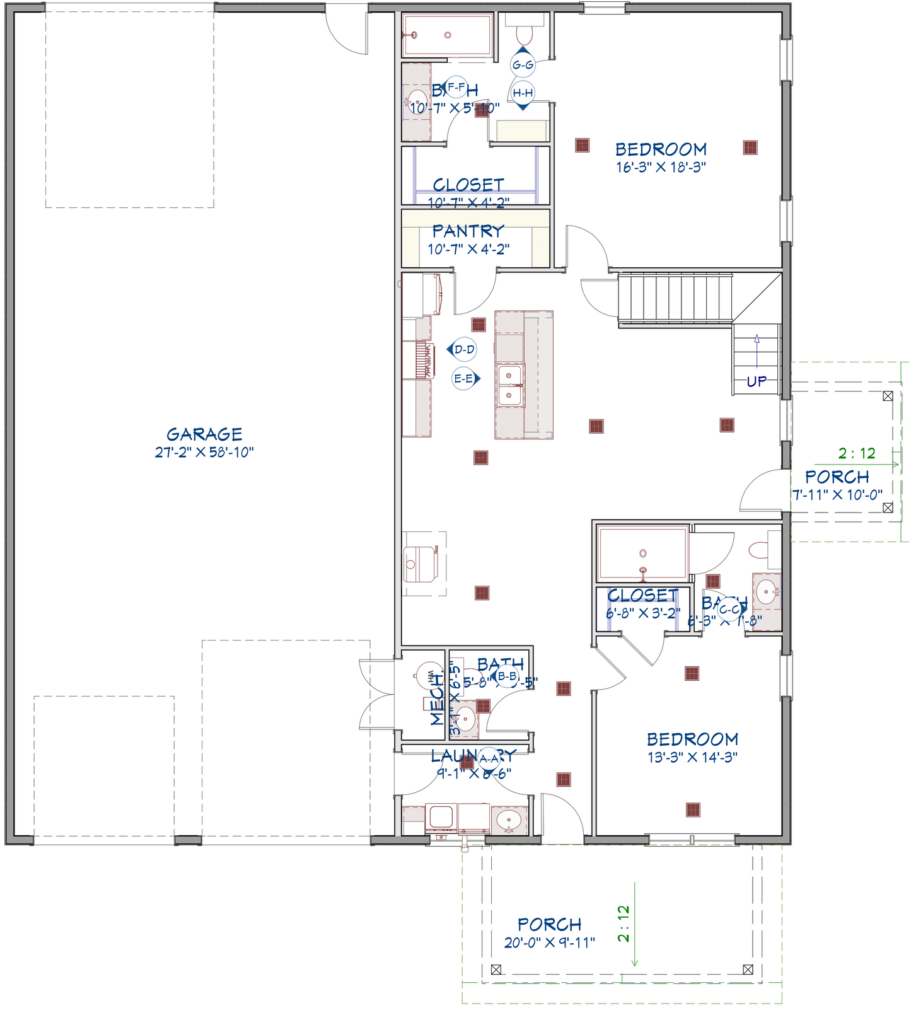
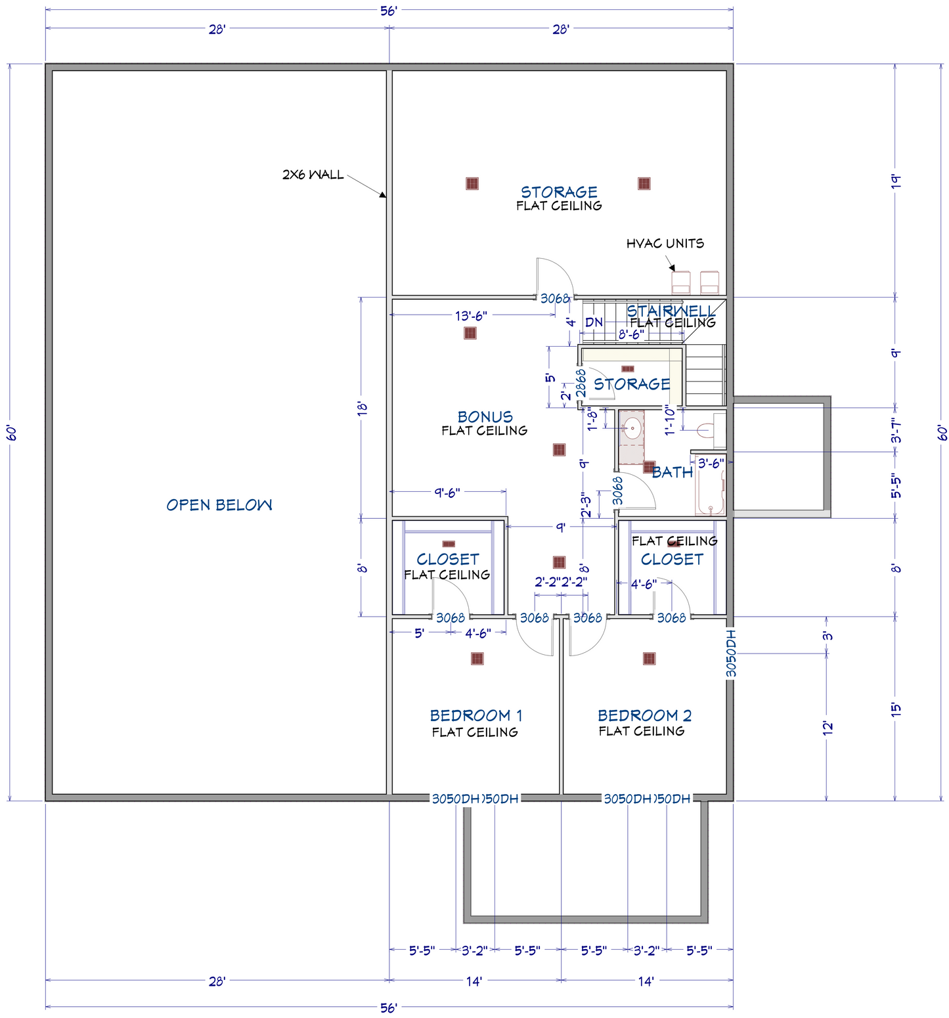
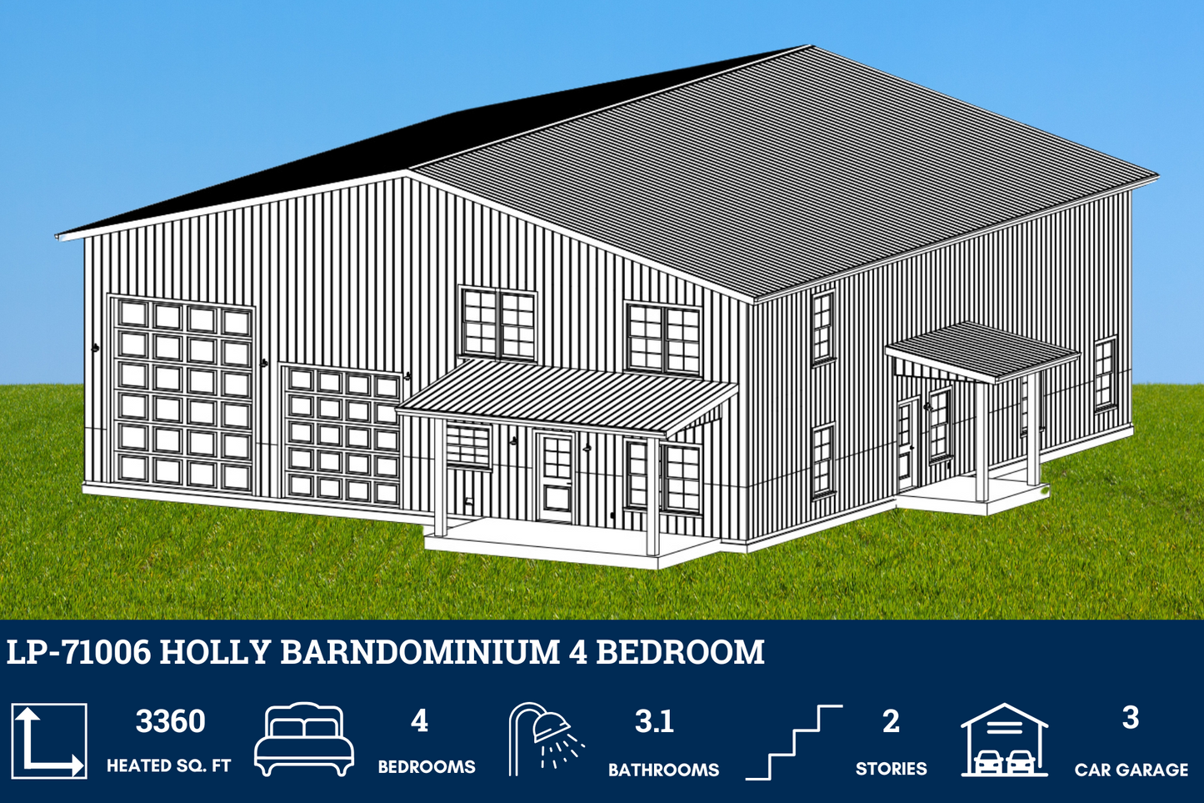
Real Reviews, Real Experiences
How to Build Your Own Barndominium & 120+ House Plans
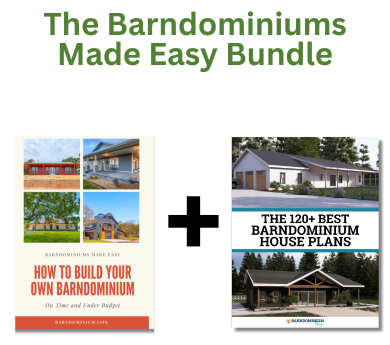
Just getting started on your build? Get the Barndominiums Made Easy Program.
- Choosing a selection results in a full page refresh.










