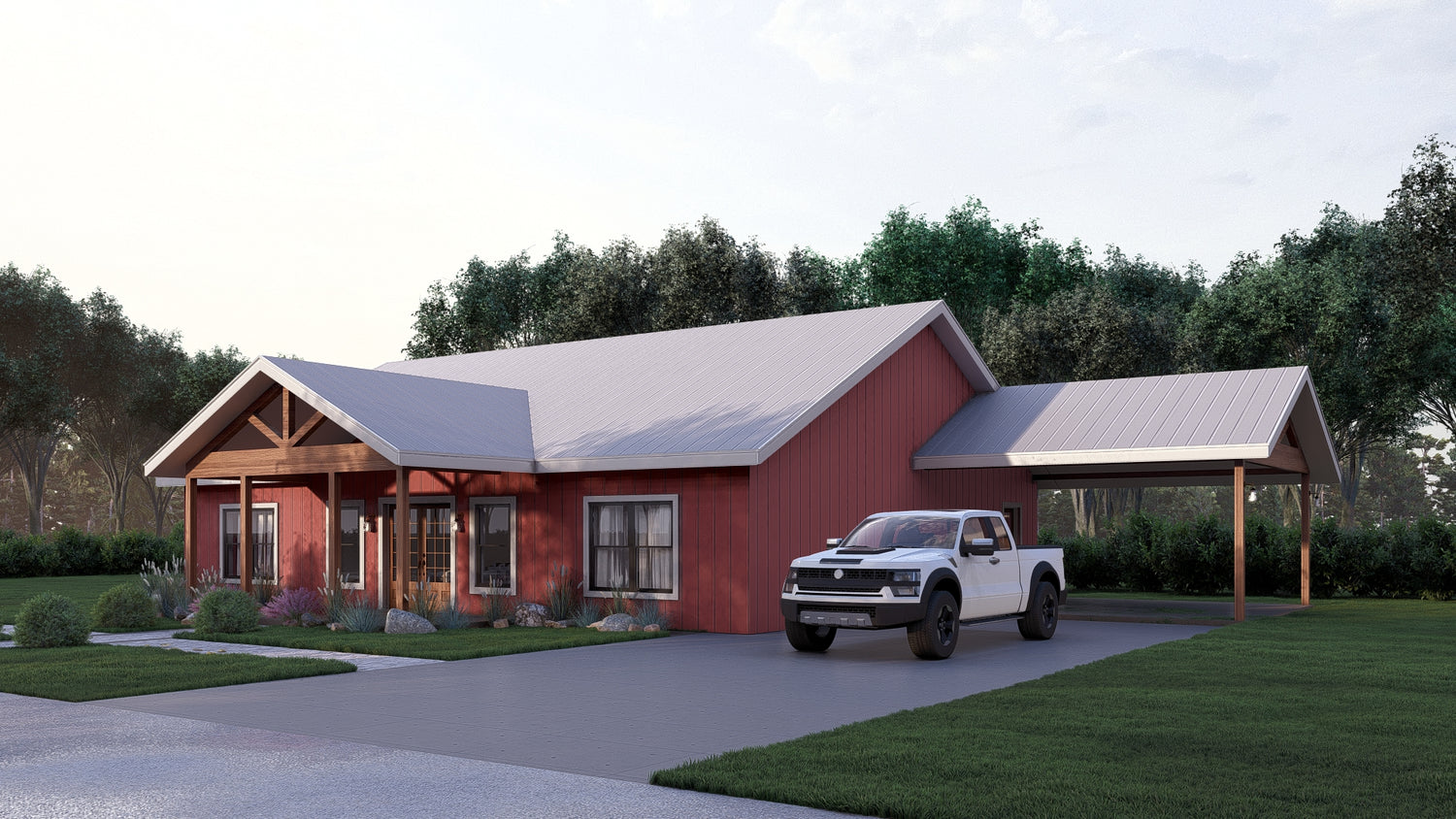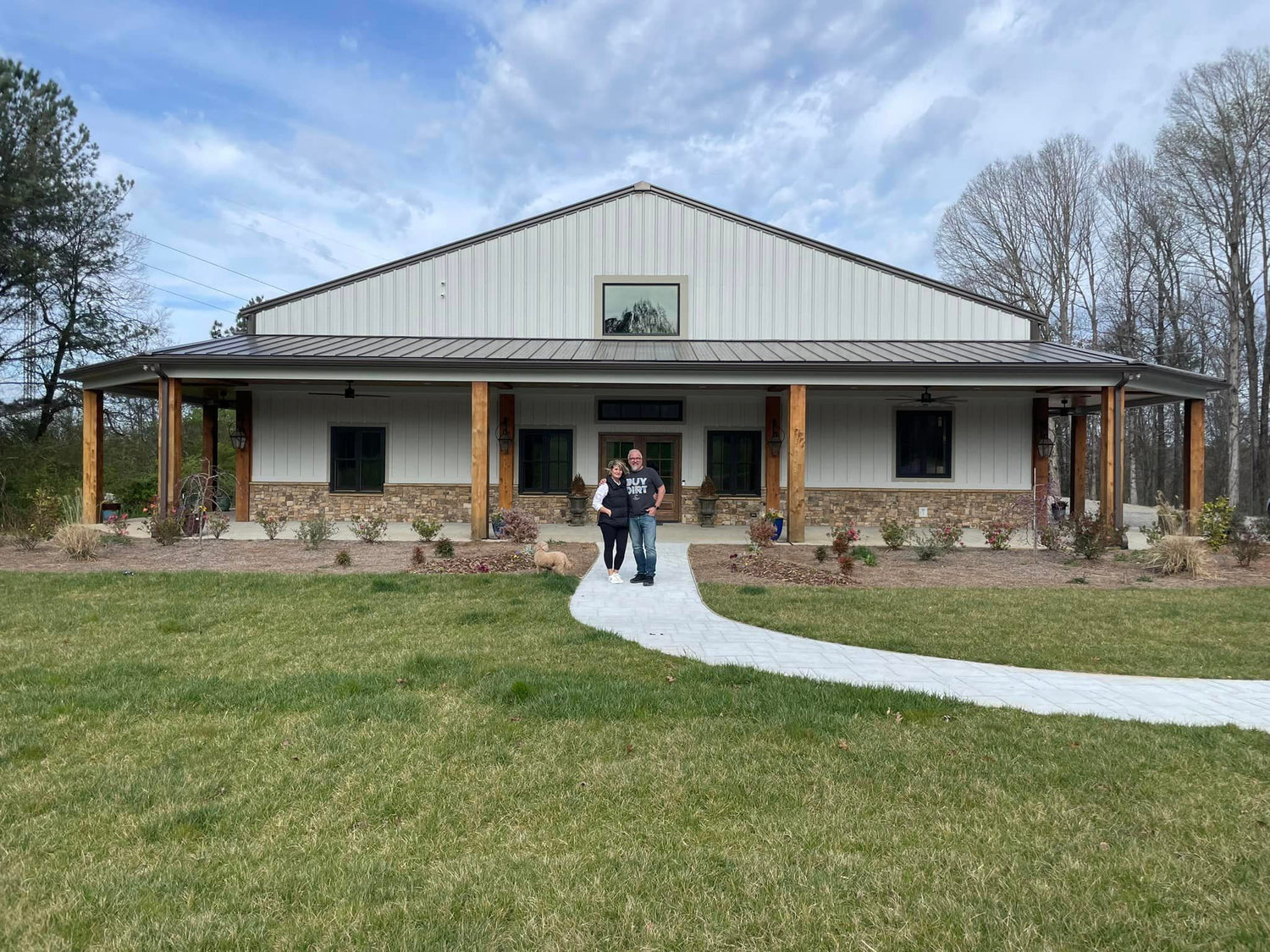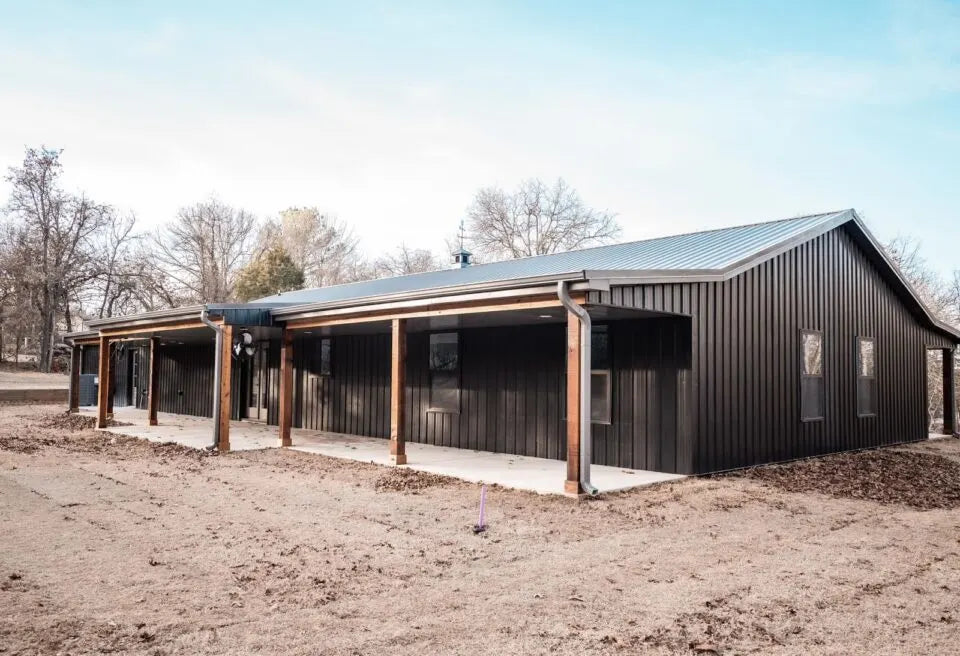Couldn't load pickup availability
Barndominium Plans
PL-64020 Nussfield Barndominium House Plan
DETAILS
HEATED SQ FT
First Floor:
2,835 SF
Second Floor:None
Total Heated Sq Ft:2,835 SF
UNHEATED SQ FT
Porch 988 SF, Basement 2,400 SF, Garage 785 SF = TOTAL 4,173 SF
Carport:None
3
2
1
785 SF
89'-5 1/2"
60'
29'-5 1/4"
Basement
06:12
Stick-Frame
CEILING HEIGHTS
9'
PL-64020 Nussfield Barndominium House Plan
About this barndominium house plan:
- 2835 Heated square feet
- 2400 Sq ft Unfinished Basement
- 785 sq ft attached 3-car garage
- 3 bedrooms
- 2.1 bathrooms
- Single Story
- Open Concept
- Mudroom
- Office
- Rec room
- Gym
- Front & read porch
- Step into 2,835 square feet of refined comfort where every corner whispers warmth and luxury. This expansive footprint offers room to breathe, relax, and entertain—all in perfectly climate-controlled style.
- Unlock 2,400 square feet of transformative potential where the only limit is your imagination. Whether you’re dreaming of a guest suite, home theater, or creative studio, this expansive basement already comes prepped with plumbing for a future bathroom—making your buildout smoother, smarter, and full of promise.
- With a spacious 785 square feet, this attached 3-car garage offers not just shelter for vehicles, but storage for adventure gear, tools, and seasonal décor. Roomy, secure, and seamlessly integrated.
- Three beautifully appointed bedrooms offer versatile living options, from serene sleeping spaces to cozy guest retreats and inspiring hobby rooms. Peace, privacy, and personalized comfort await.
- Two full baths plus a sleek powder room combine convenience with style—ideal for morning routines, guest accommodations, and moments of self-care.
- Elevate everyday living with a fluid, open layout that seamlessly connects living, dining, and kitchen spaces—all on one accessible, elegant level. Say goodbye to stairs and hello to ease.
- Your stylish buffer from the outdoors. With smart storage and durable finishes, the mudroom keeps clutter at bay and welcomes you home in organized fashion.
- A dedicated workspace bathed in natural light—whether it’s for entrepreneurial pursuits or creative thinking, this office fuels focus without sacrificing charm.
- Game night, movie marathons, or chill hangouts—the rec room is your zone for fun and connection. Designed to be the heartbeat of laughter and leisure.
- Your fitness goals just got closer to home. A private gym space inspires daily movement, whether you're lifting, stretching, or cycling through your wellness routine.
What's included in PL-64020:
Elevations - Front, Back, Left Side, Right Side
Detailed Floor Plan
Electrical Plan
Flooring Plan
Ceiling Joist Plan
Roof Plan
Plumbing Plan
Foundation Plan
For more barndominium floor plans, check out our complete collection of 3 bedroom barndominium floor plans.
Need to make changes? Submit a modification request using the button that says Modify This Plan . We will get you a free price quote within 72 hours
What's Typically Included
What's Typically Included
THE SPECIFC DETAILS OF WHAT'S INCLUDED ON THESE PLANS IS CONTAINED IN THE PRODUCT DESCRIPTION. PLEASE SCROLL UP AND YOU WILL FIND IT UNDER "WHAT'S INCLUDED"
Our house plan sets typically have the following details:
4 Elevations – Front, Back, Both Sides
Detailed Floor Plan Drawing
Electrical Plans with placements for HVAC
Plumbing Plans with Placements
Flooring Plan
Roof Plan
Foundation Plan
For more information on what's included and examples of what your plans will look like, go here -> https://barndominiumplans.com/pages/whats-included
Please Note: We work with many different draftspeople who work in many different ways. It should be noted that their plans may contain different details. THE SPECIFC DETAILS OF WHAT'S INCLUDED ON THESE PLANS IS CONTAINED IN THE PRODUCT DESCRIPTION. PLEASE SCROLL UP AND YOU WILL FIND IT UNDER "WHAT'S INCLUDED"
What's Not Included
What's Not Included
The following items are NOT included:
Architectural or Engineering Stamp. Our plans are engineering-ready! Can take them to a local engineer in your state.
Site Plan - We can provide this if needed for $300 additional.
Materials List - handled locally when required
Energy calculations - handled locally when required
Snow load calculations - handled locally when required
Delivery
Delivery
This plan is available as a digital product or printed + shipped.
If you select digital, the plan will be delivered to you via email as a PDF file, no matter what time it is.
If you select printed + shipped, your order will ship in 24x36 format within 1 business day of your order.
We ship from the midwest in order to serve the entire country within 3-5 business days!
Return policy
Return policy
All barndominium house plan purchases are FINAL. There are no exchanges or refunds due to the digital nature of the product. Please make sure that the plan you have selected is going to fit your needs.
PDF (Single Build) $849.99
DETAILS
HEATED SQ FT
First Floor:
2,835 SF
Second Floor:None
Total Heated Sq Ft:2,835 SF
UNHEATED SQ FT
Porch 988 SF, Basement 2,400 SF, Garage 785 SF = TOTAL 4,173 SF
Carport:None
3
2
1
785 SF
89'-5 1/2"
60'
29'-5 1/4"
Basement
06:12
Stick-Frame
CEILING HEIGHTS
9'
PL-64020 Nussfield Barndominium House Plan
About this barndominium house plan:
- 2835 Heated square feet
- 2400 Sq ft Unfinished Basement
- 785 sq ft attached 3-car garage
- 3 bedrooms
- 2.1 bathrooms
- Single Story
- Open Concept
- Mudroom
- Office
- Rec room
- Gym
- Front & read porch
- Step into 2,835 square feet of refined comfort where every corner whispers warmth and luxury. This expansive footprint offers room to breathe, relax, and entertain—all in perfectly climate-controlled style.
- Unlock 2,400 square feet of transformative potential where the only limit is your imagination. Whether you’re dreaming of a guest suite, home theater, or creative studio, this expansive basement already comes prepped with plumbing for a future bathroom—making your buildout smoother, smarter, and full of promise.
- With a spacious 785 square feet, this attached 3-car garage offers not just shelter for vehicles, but storage for adventure gear, tools, and seasonal décor. Roomy, secure, and seamlessly integrated.
- Three beautifully appointed bedrooms offer versatile living options, from serene sleeping spaces to cozy guest retreats and inspiring hobby rooms. Peace, privacy, and personalized comfort await.
- Two full baths plus a sleek powder room combine convenience with style—ideal for morning routines, guest accommodations, and moments of self-care.
- Elevate everyday living with a fluid, open layout that seamlessly connects living, dining, and kitchen spaces—all on one accessible, elegant level. Say goodbye to stairs and hello to ease.
- Your stylish buffer from the outdoors. With smart storage and durable finishes, the mudroom keeps clutter at bay and welcomes you home in organized fashion.
- A dedicated workspace bathed in natural light—whether it’s for entrepreneurial pursuits or creative thinking, this office fuels focus without sacrificing charm.
- Game night, movie marathons, or chill hangouts—the rec room is your zone for fun and connection. Designed to be the heartbeat of laughter and leisure.
- Your fitness goals just got closer to home. A private gym space inspires daily movement, whether you're lifting, stretching, or cycling through your wellness routine.
What's included in PL-64020:
Elevations - Front, Back, Left Side, Right Side
Detailed Floor Plan
Electrical Plan
Flooring Plan
Ceiling Joist Plan
Roof Plan
Plumbing Plan
Foundation Plan
For more barndominium floor plans, check out our complete collection of 3 bedroom barndominium floor plans.
Need to make changes? Submit a modification request using the button that says Modify This Plan . We will get you a free price quote within 72 hours
What's Typically Included
What's Typically Included
THE SPECIFC DETAILS OF WHAT'S INCLUDED ON THESE PLANS IS CONTAINED IN THE PRODUCT DESCRIPTION. PLEASE SCROLL UP AND YOU WILL FIND IT UNDER "WHAT'S INCLUDED"
Our house plan sets typically have the following details:
4 Elevations – Front, Back, Both Sides
Detailed Floor Plan Drawing
Electrical Plans with placements for HVAC
Plumbing Plans with Placements
Flooring Plan
Roof Plan
Foundation Plan
For more information on what's included and examples of what your plans will look like, go here -> https://barndominiumplans.com/pages/whats-included
Please Note: We work with many different draftspeople who work in many different ways. It should be noted that their plans may contain different details. THE SPECIFC DETAILS OF WHAT'S INCLUDED ON THESE PLANS IS CONTAINED IN THE PRODUCT DESCRIPTION. PLEASE SCROLL UP AND YOU WILL FIND IT UNDER "WHAT'S INCLUDED"
What's Not Included
What's Not Included
The following items are NOT included:
Architectural or Engineering Stamp. Our plans are engineering-ready! Can take them to a local engineer in your state.
Site Plan - We can provide this if needed for $300 additional.
Materials List - handled locally when required
Energy calculations - handled locally when required
Snow load calculations - handled locally when required
Delivery
Delivery
This plan is available as a digital product or printed + shipped.
If you select digital, the plan will be delivered to you via email as a PDF file, no matter what time it is.
If you select printed + shipped, your order will ship in 24x36 format within 1 business day of your order.
We ship from the midwest in order to serve the entire country within 3-5 business days!
Return policy
Return policy
All barndominium house plan purchases are FINAL. There are no exchanges or refunds due to the digital nature of the product. Please make sure that the plan you have selected is going to fit your needs.
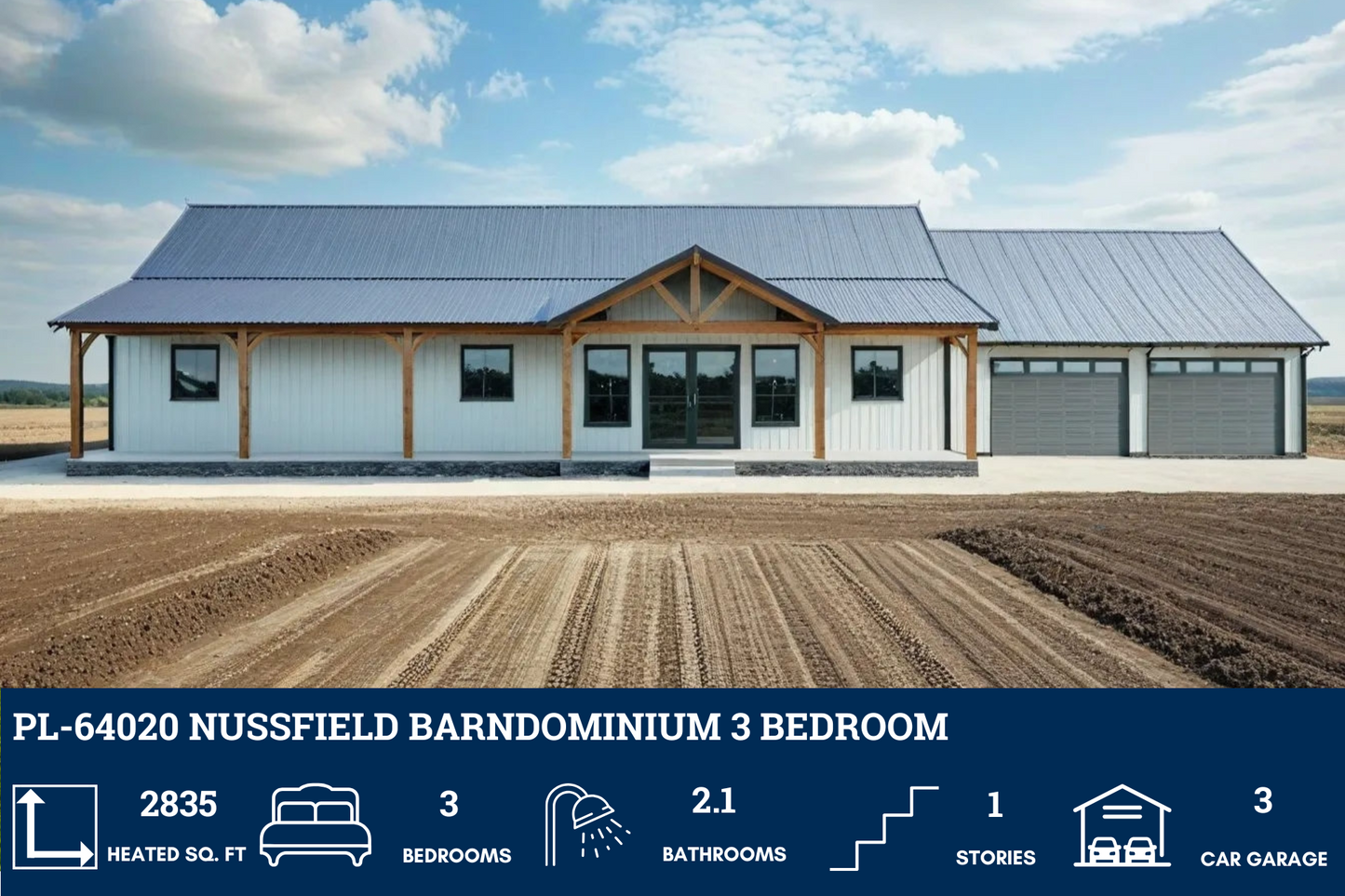
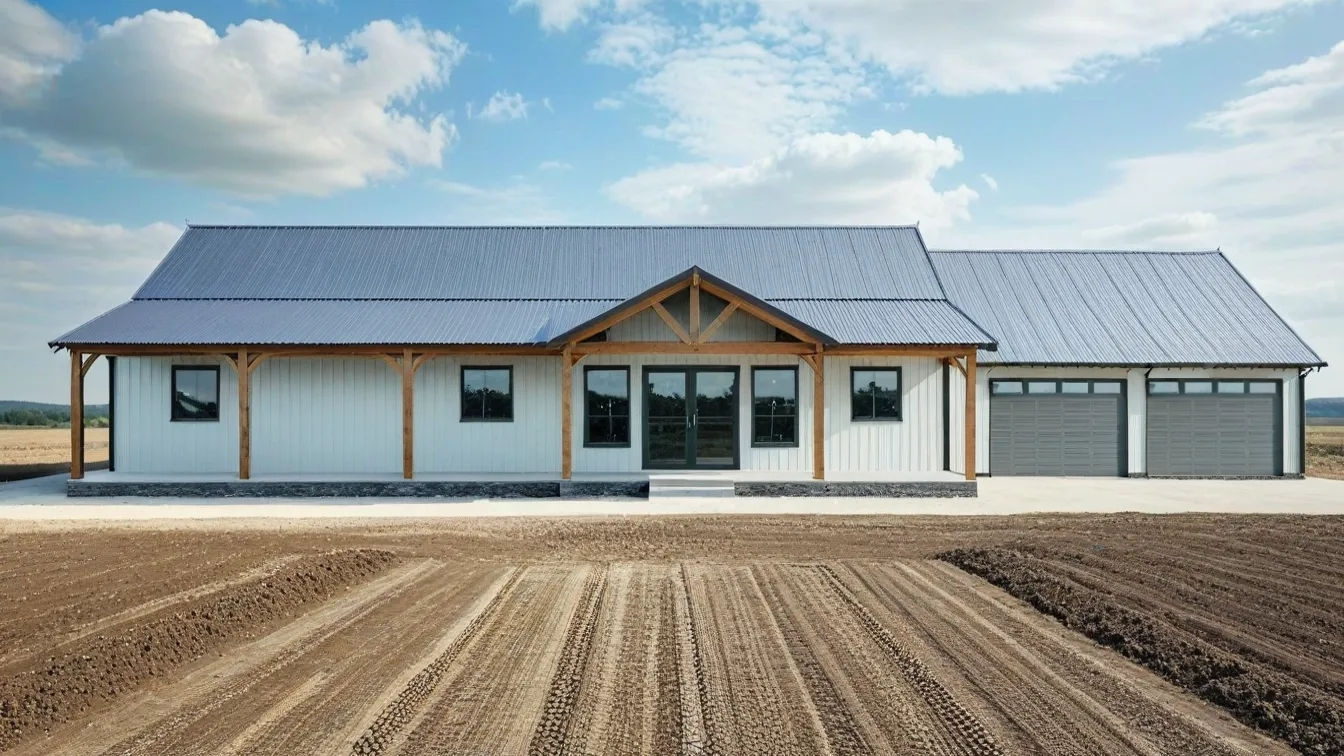
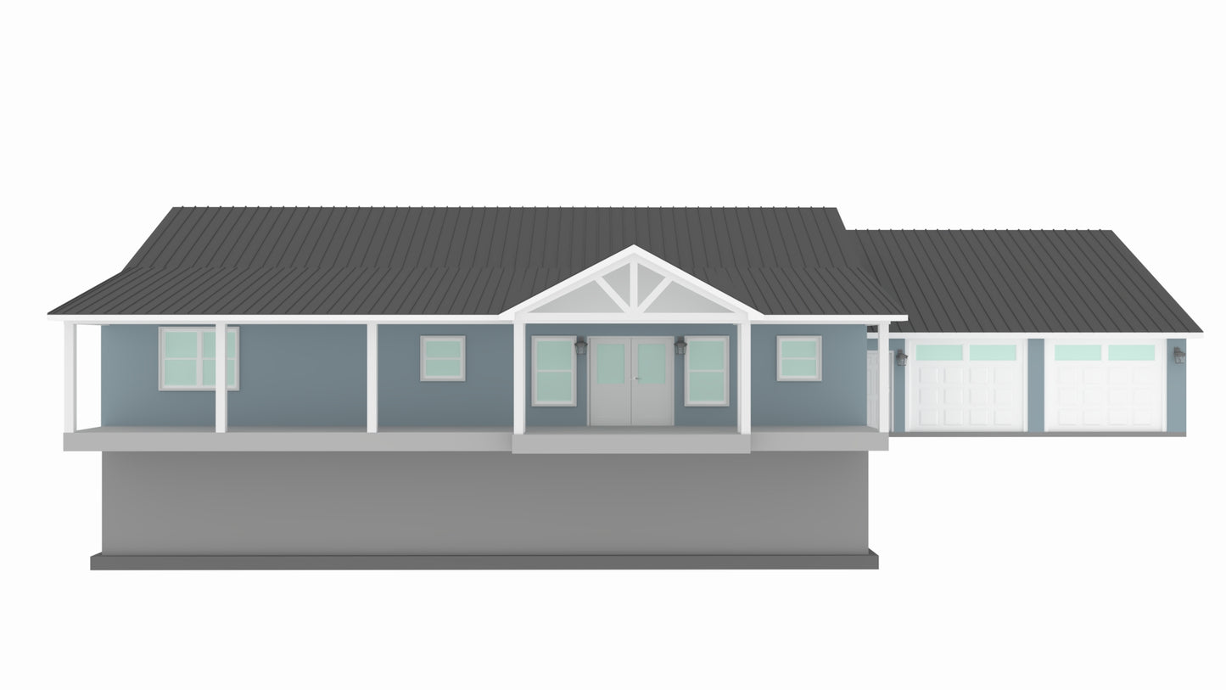
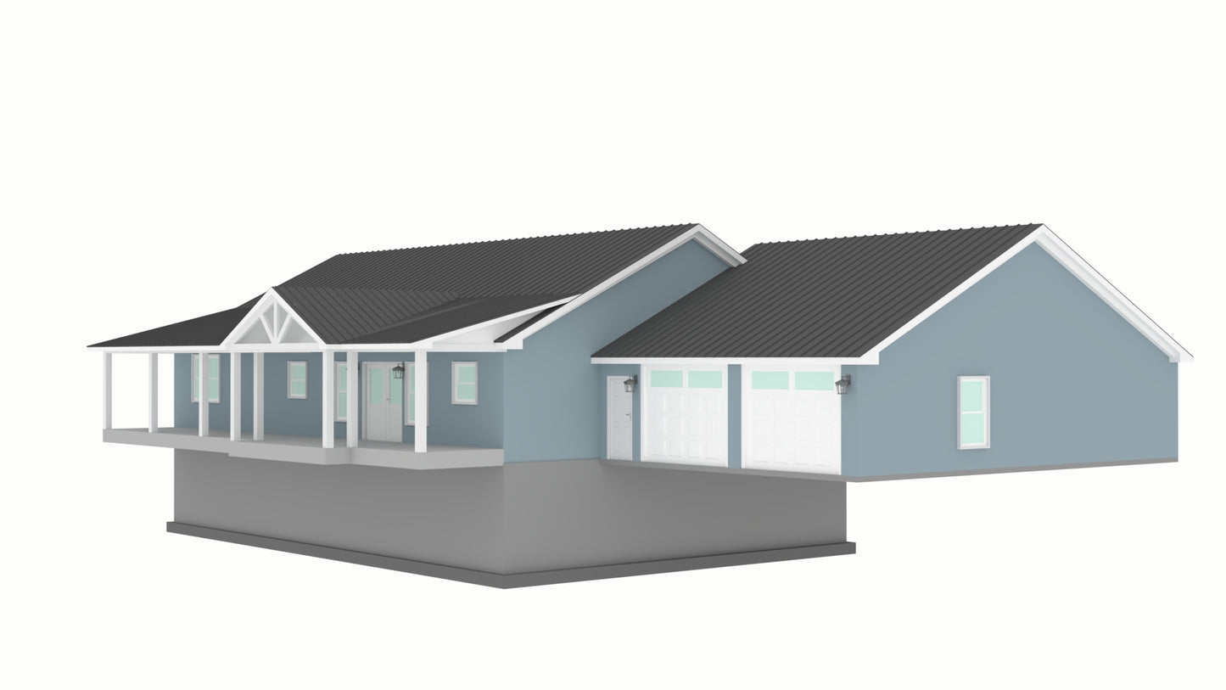
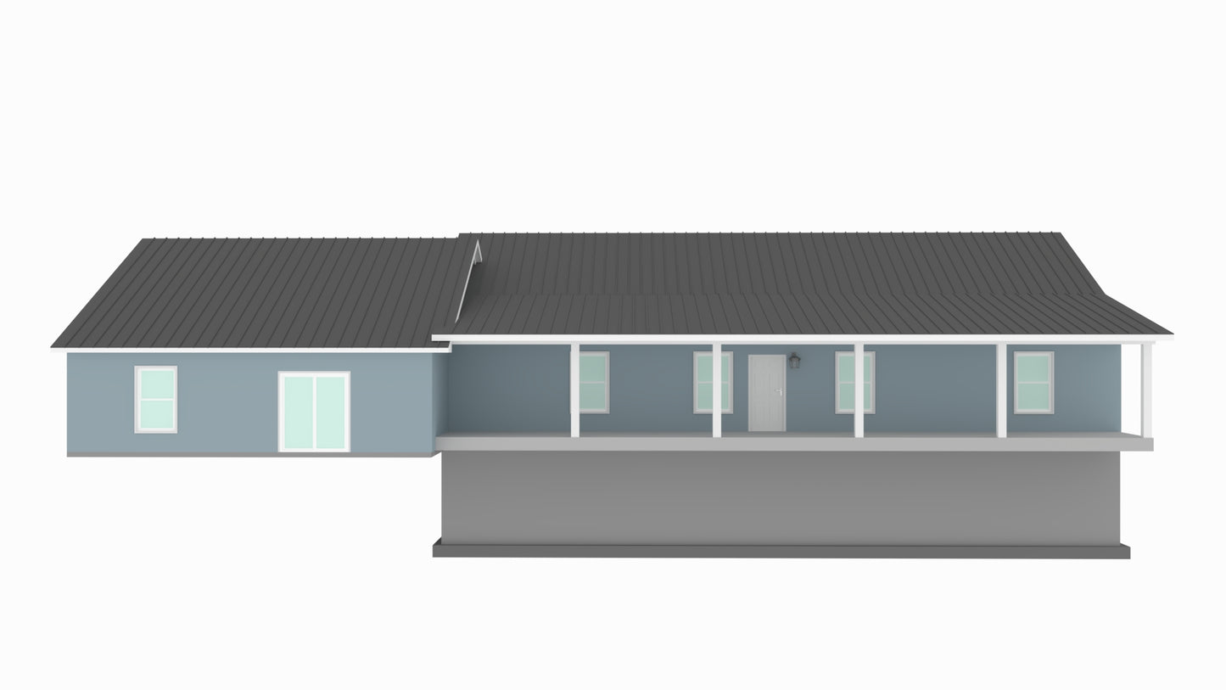
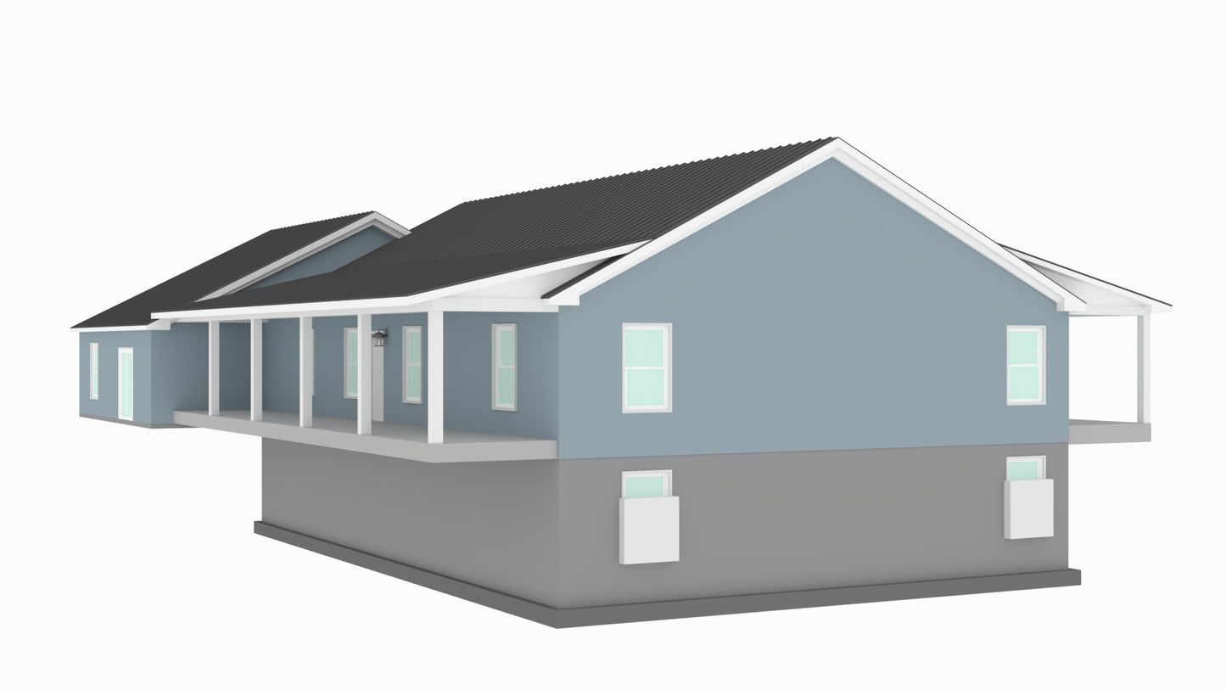
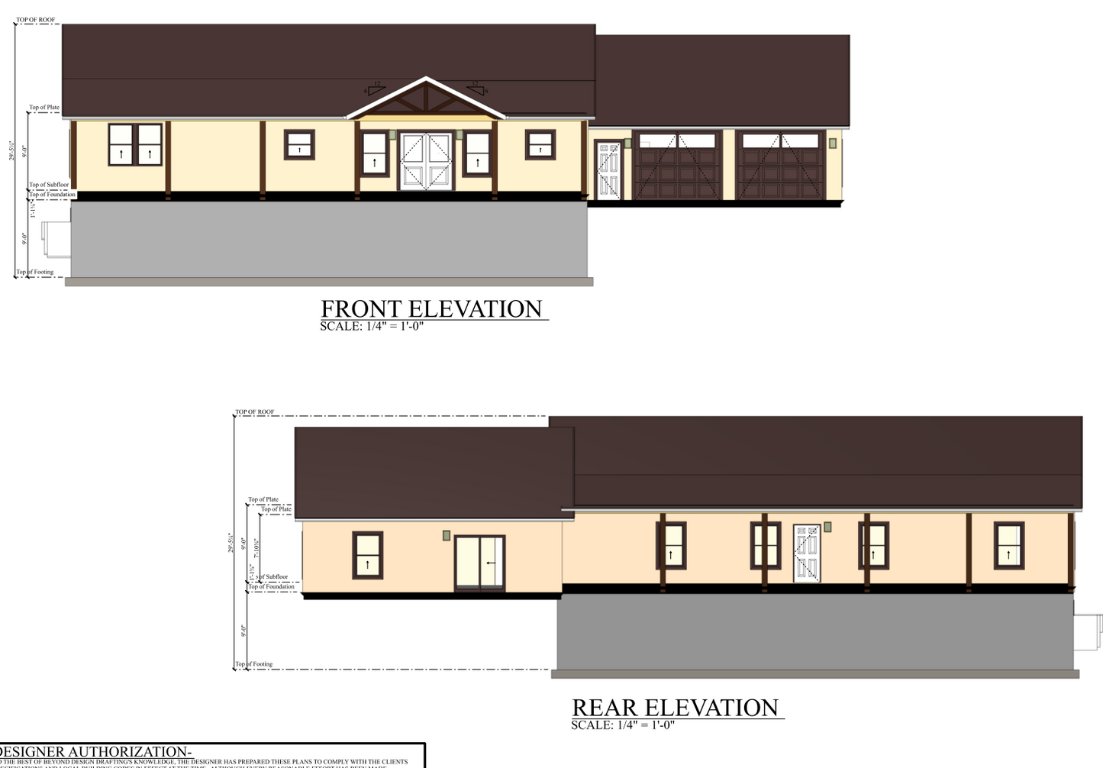
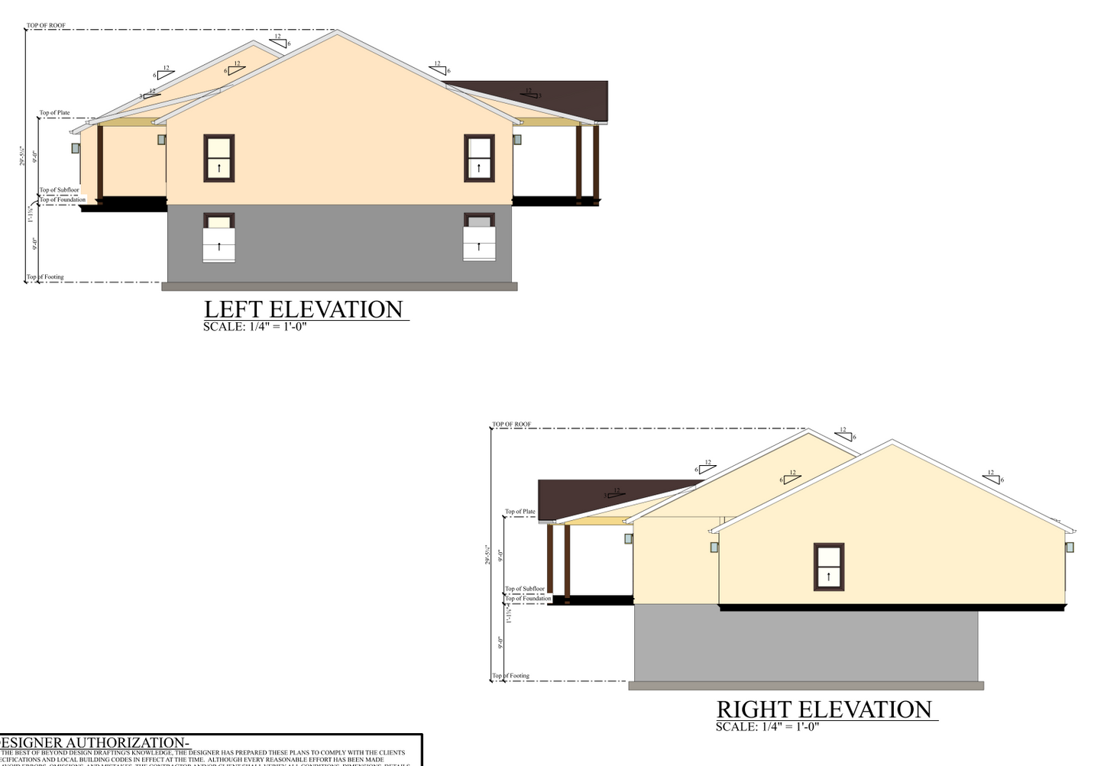
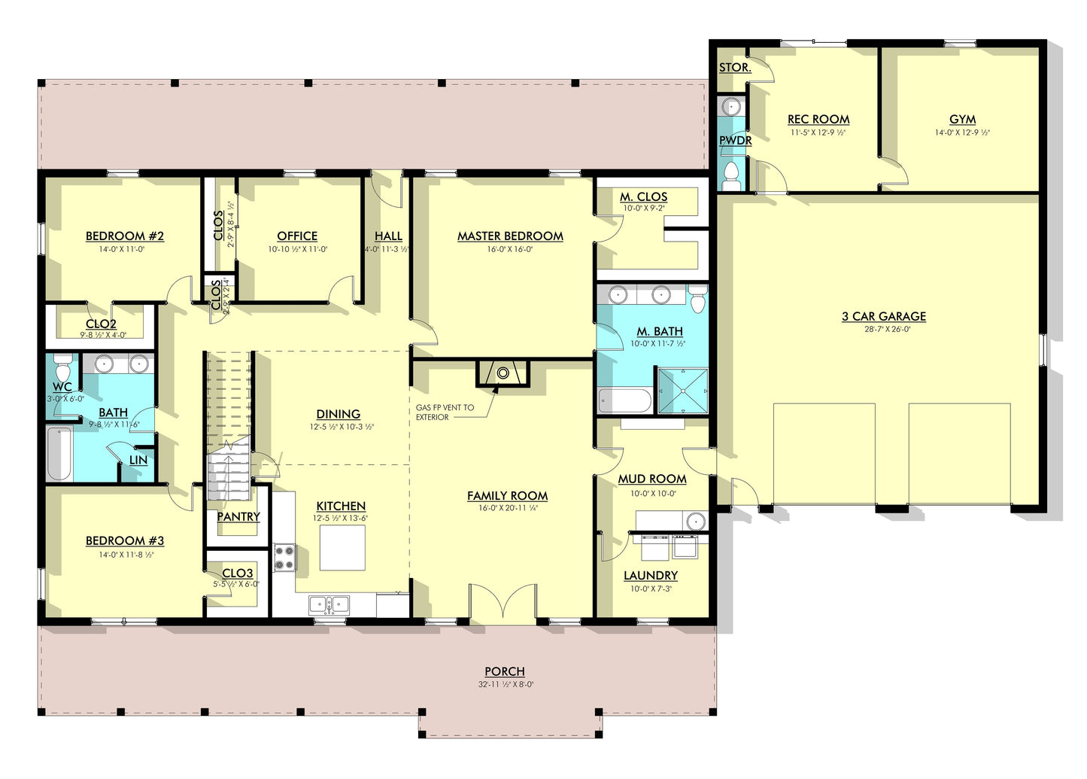
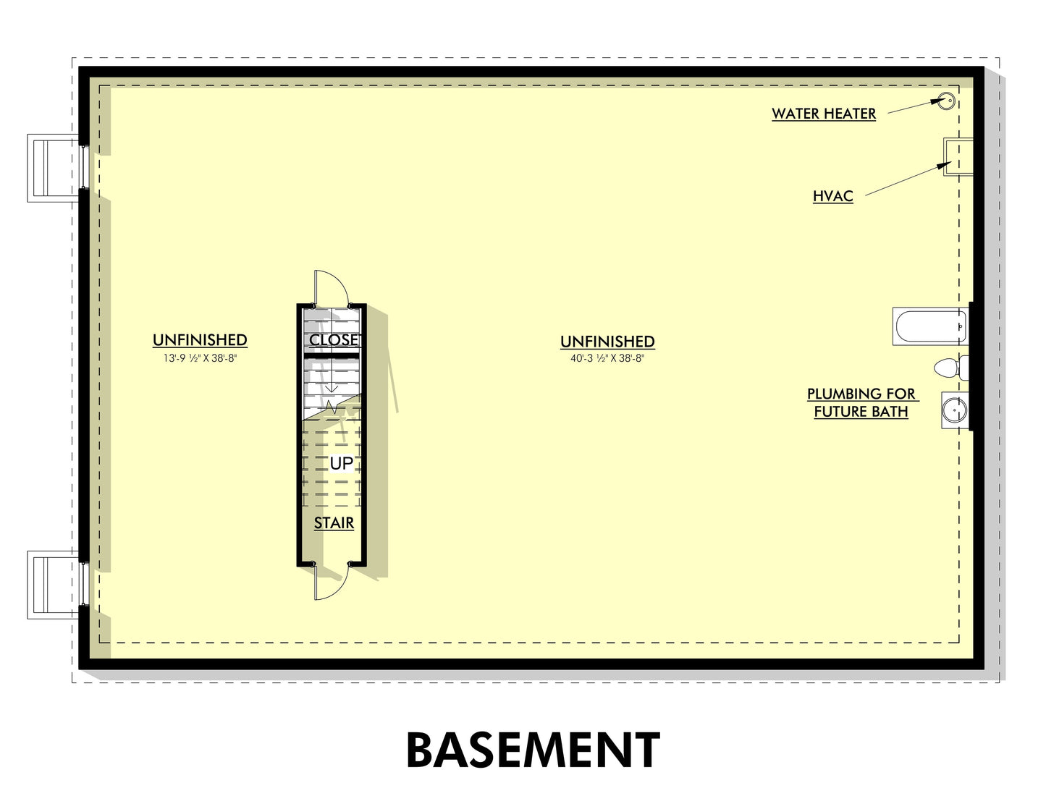
Real Reviews, Real Experiences
How to Build Your Own Barndominium & 120+ House Plans
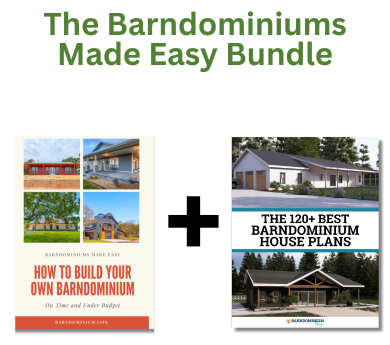
Just getting started on your build? Get the Barndominiums Made Easy Program.
- Choosing a selection results in a full page refresh.













