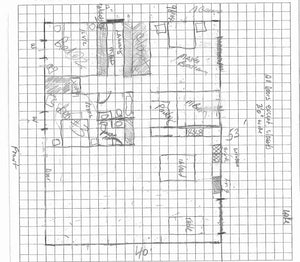
Bring a Sketch
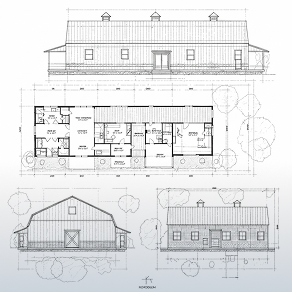
We do the Plans
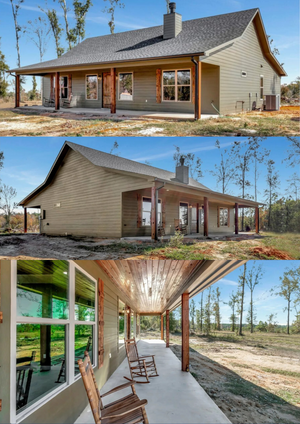
You Build Your Home!
Pricing - $1/Sq Ft
How it Works

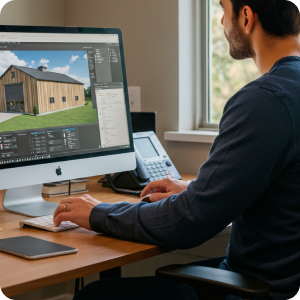
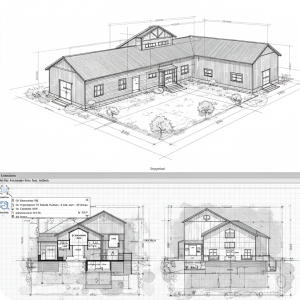
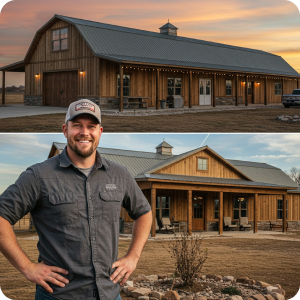
What's Included
Cover Sheet
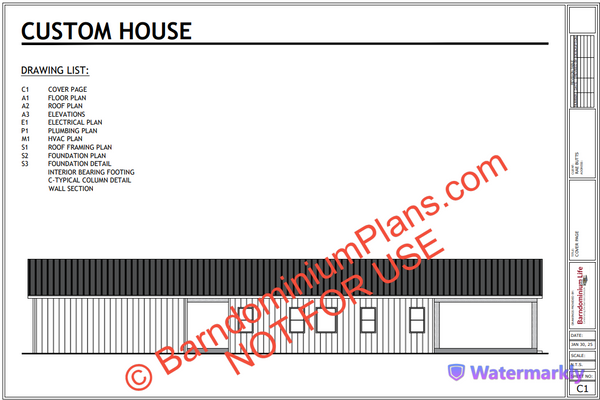
HVAC Plans
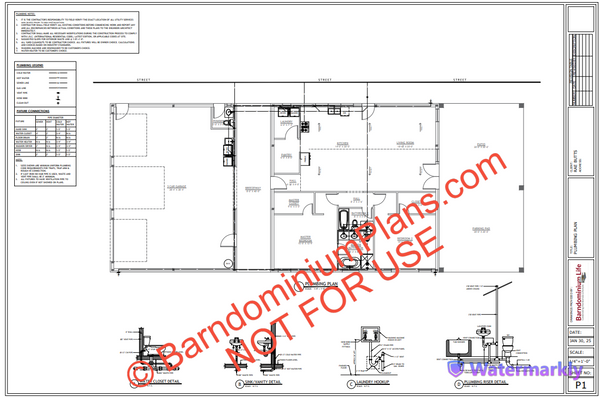
Foundation Plan
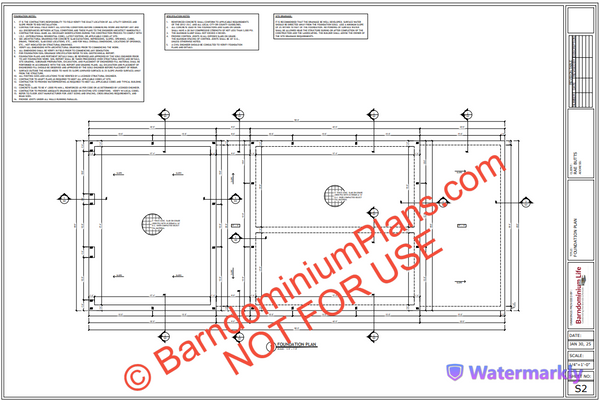
Electrical Plans
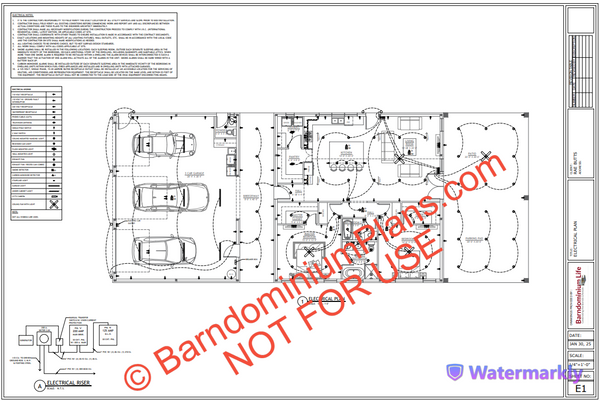
Plumbing Plans

Dimensioned Floor Plans
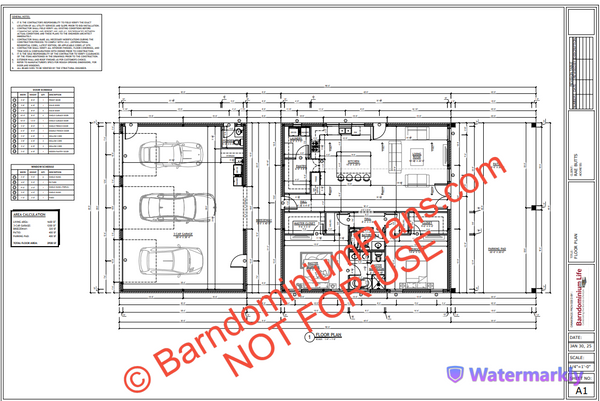
Roof Plan
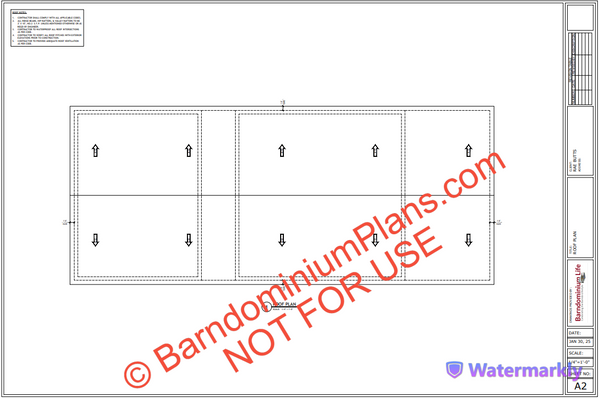
Roof Framing
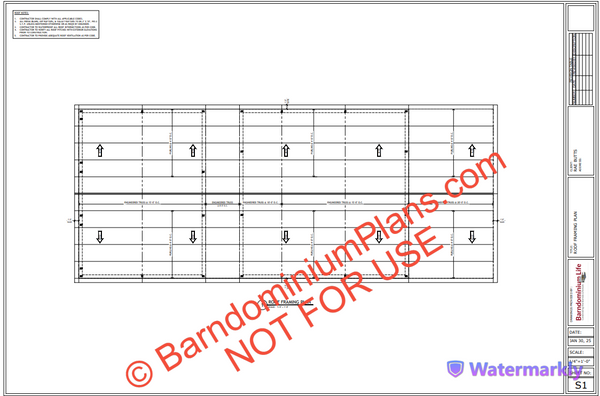
Foundation Detail

Wall Section
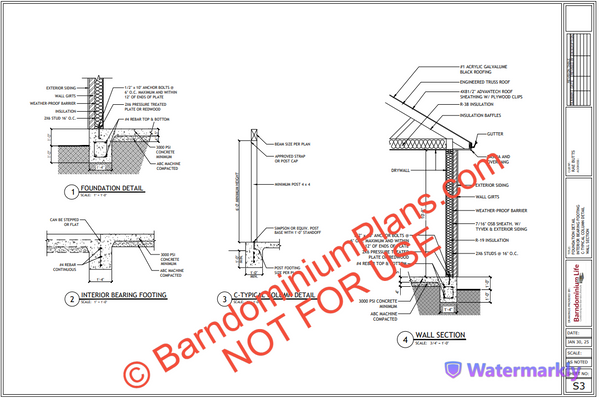
We've Helped Thousands: Hear From Our Clients


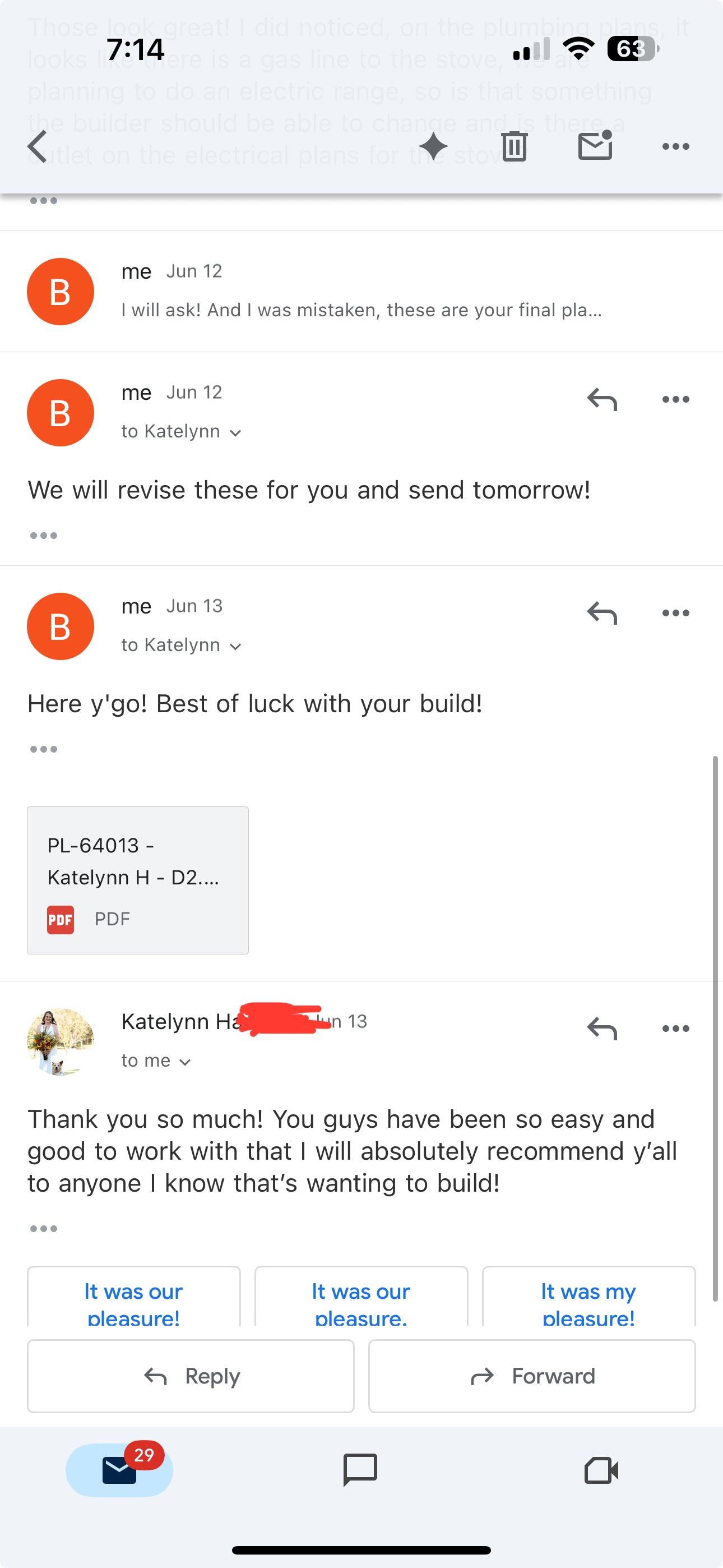
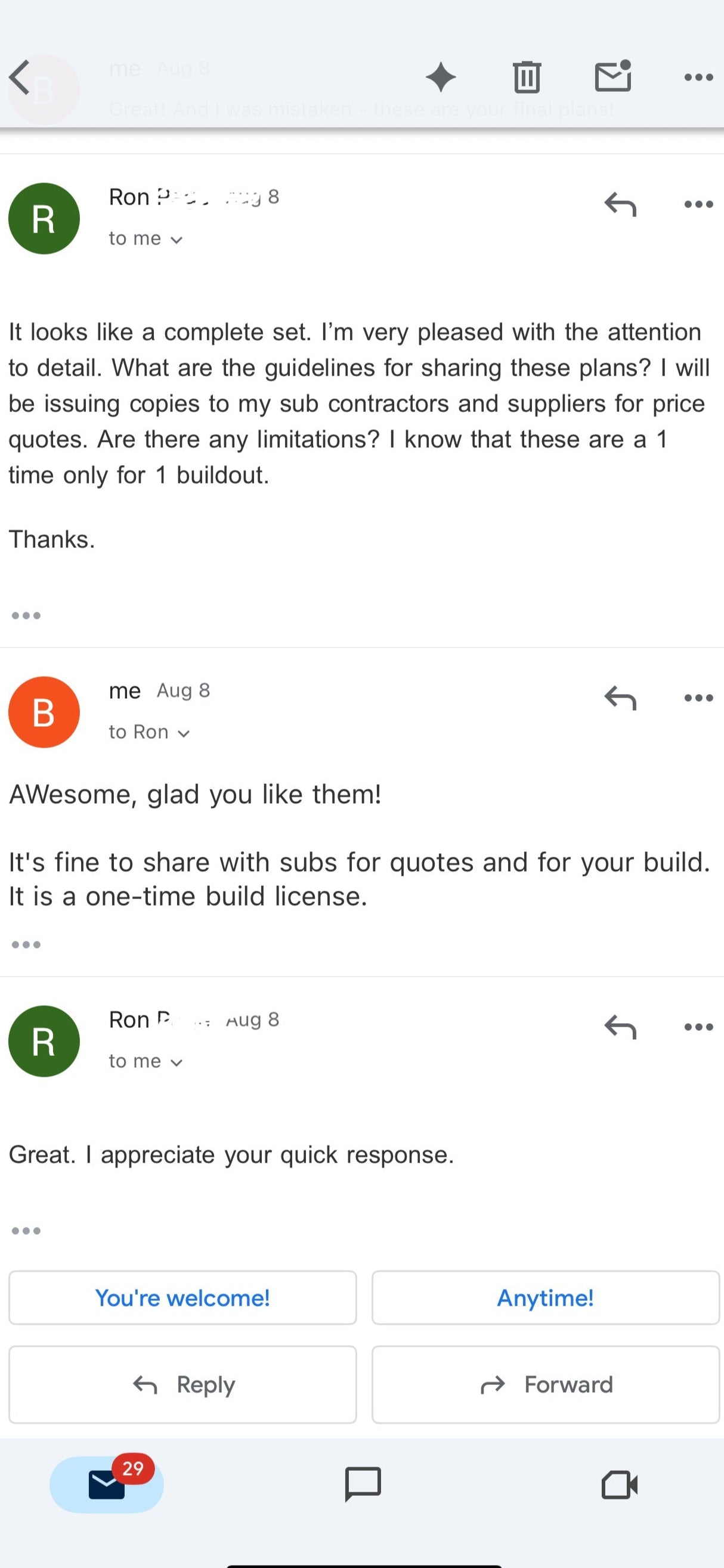
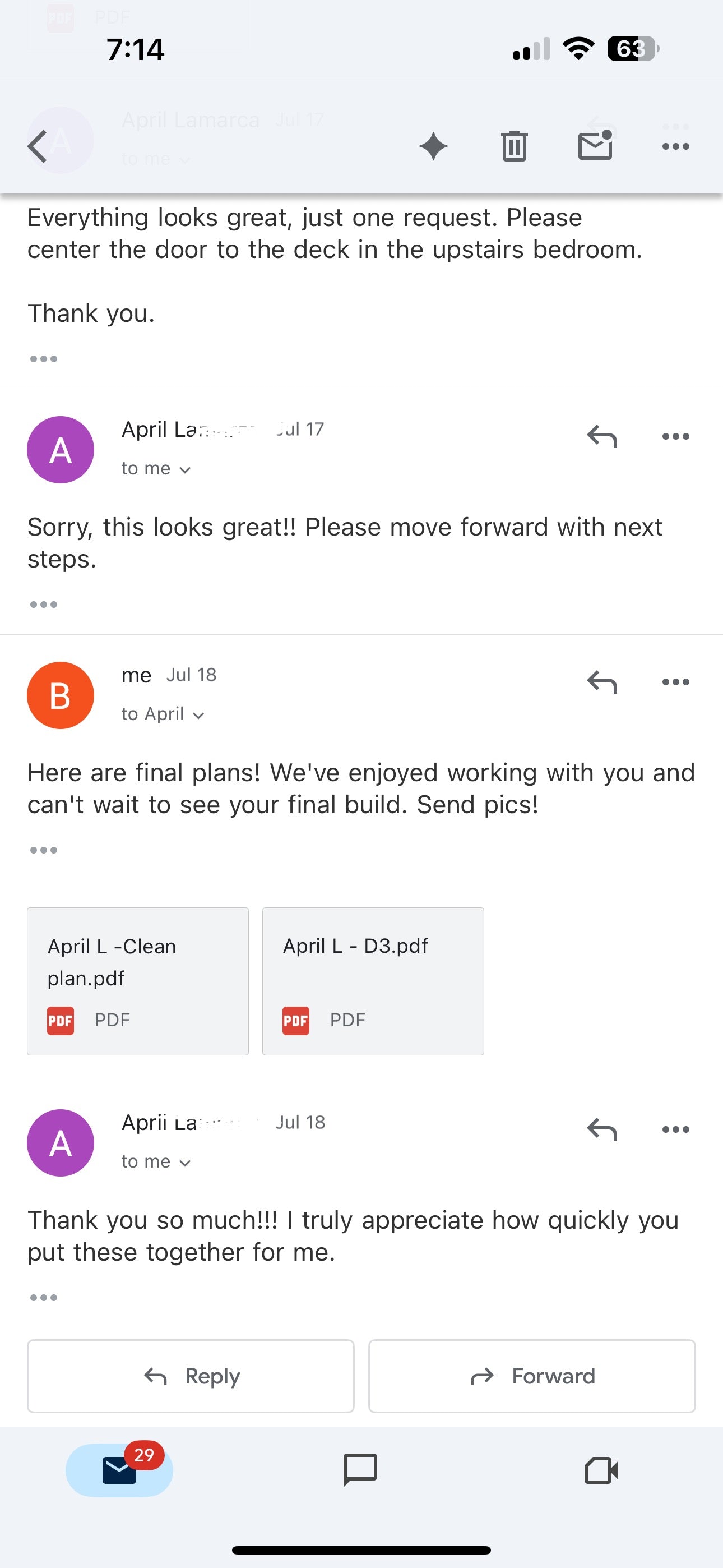
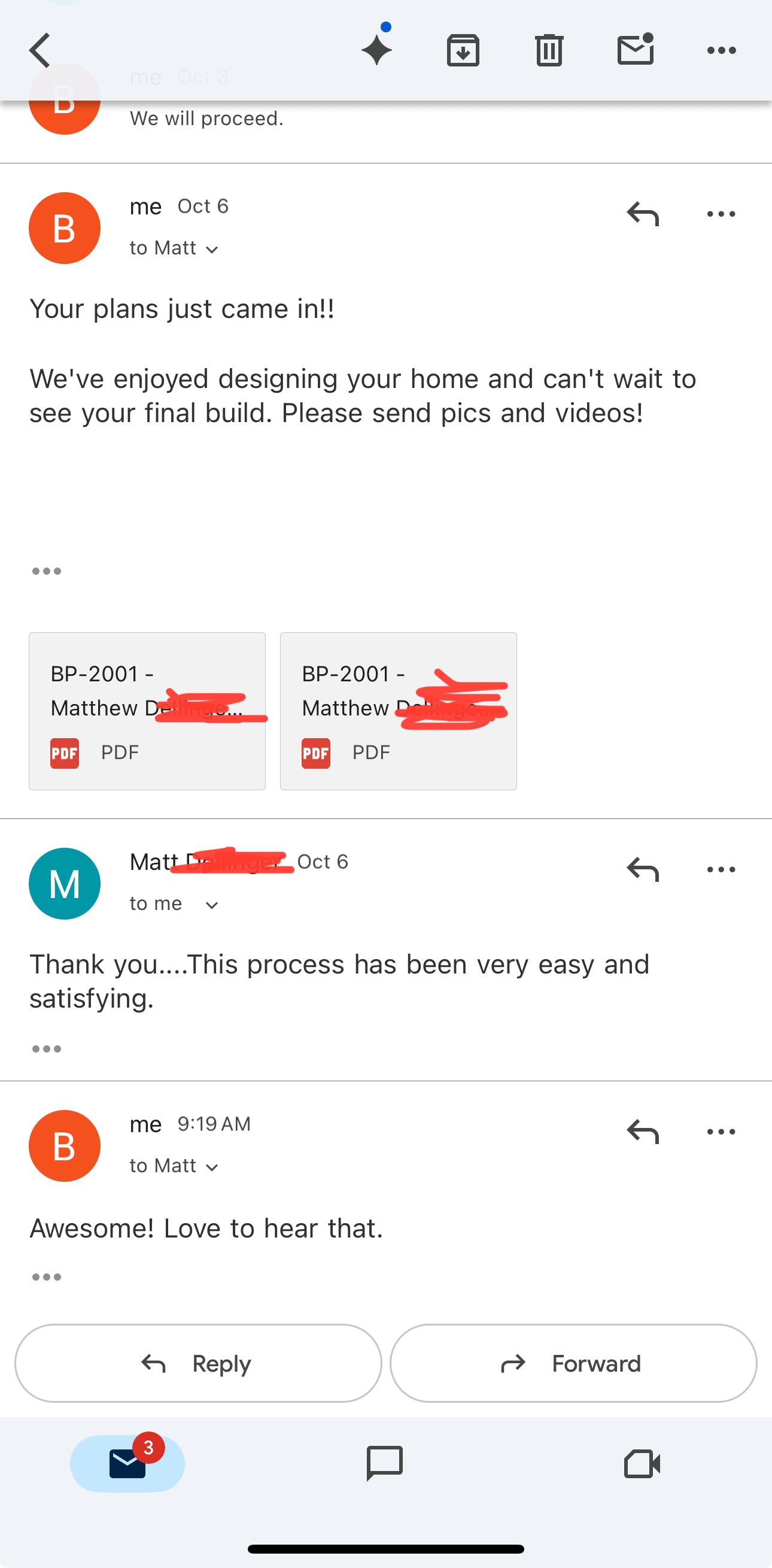
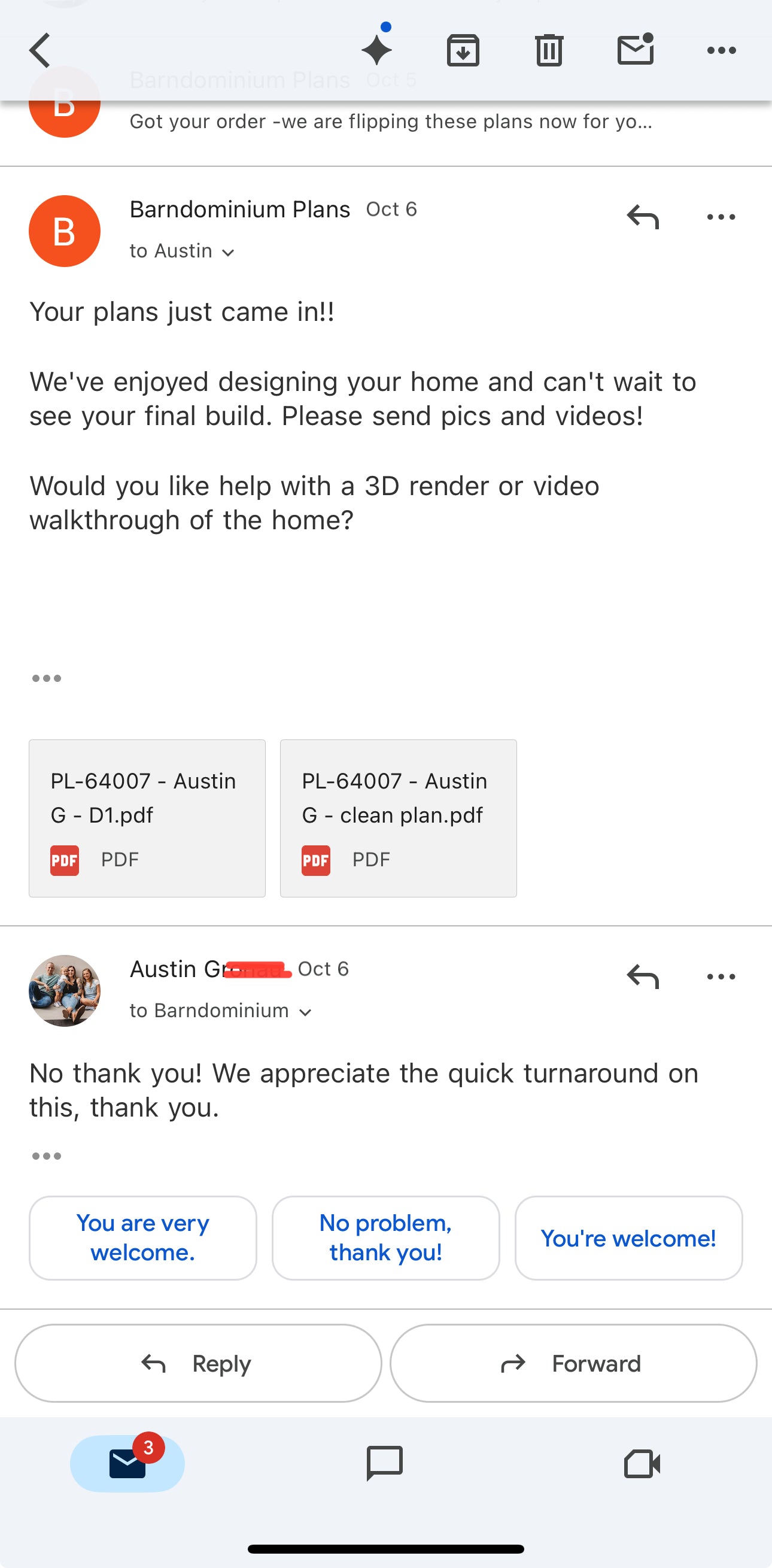
Order Form
Frequently Asked Questions
How Do I Get Started?
It’s easy to begin! Just enter your square footage on our website and complete the payment. Once we receive your order, you’ll get a receipt and a follow-up email from one of our pro designers. We’ll ask for some additional details like foundation type, construction type, roof material, and more—and from there, we’ll get started on your custom design.
Can I make corrections after the initial draft?
Yes! For both the floor plans and elevations, we offer two rounds of "clarifying changes" which are changes that we either missed or was lost in translation during the handoff process. That said, we do ask that all design requirements are communicated upfront. If there are changes that come in after starting (such as adding a second story, adding or removing a bedroom, etc) these will incur an additional charge.
Do you offer support after delivering the final plans?
Yes, we do. We’re here to help even after your plans are delivered. If there’s anything that needs to be adjusted within the first month—whether it's for your builder or the permit office—we’ll make those updates at no extra charge.
How long does the plan process usually take?
Turnaround time depends on the package and project complexity. Typically, you’ll get the first draft within 7-10 business days of payment. Revisions and final delivery will follow within 3-5 business days of your confirmation.
What codes and standards do your designs follow?
Our plans follow the International Residential Code (IRC), which is the most widely adopted building code in the U.S. We make sure all designs comply with the most current version for maximum safety and approval ease.
Can you send the prints in the mail?
Yes! All plans are delivered digitally via PDF within the time frame set by your package. If you'd like us to send you printed and shipped plans, please contact us before ordering and we can add it on to your order.
Do you offer returns or refunds?
Because our design services are fully customized, we do not offer returns, refunds, or credits. Each project includes multiple rounds of collaboration to ensure you're satisfied before final delivery. Please be aware that all custom plan sales are final, even if you choose not to move forward with construction.
How do I make sure my home is designed a specific way?
We ask 12 questions after your order is placed which help clarify almost all of the details about your home. See the list below. If there are other details that you're wondering if they are possible to include, please email us admin@barndominiumplans.com.
List of questions:
1. Exterior framing walls 2x6 (5.5" thick walls, measurements will be shown stud to stud)
2. Interior framing walls 2x4 (3.5" thick walls, measurements will be shown stud to stud)
3. Roof framing (truss or stick frame)
4. Roof materials (metal or shingle roof)
5. Siding material (horizontal siding, vertical lap siding, metal siding, or brick)
6, Roof pitch -
7. Roof eave/overhang - 12" or 24"
8. Ceiling heights -
9. Foundation type (slab, crawlspace, or basement)
10. Water heater location - garage, attic, or outside the house
11. HVAC - duct system or ductless mini-split ac units
12. Will this have a metal shell, stick frame, or post-frame construction?
