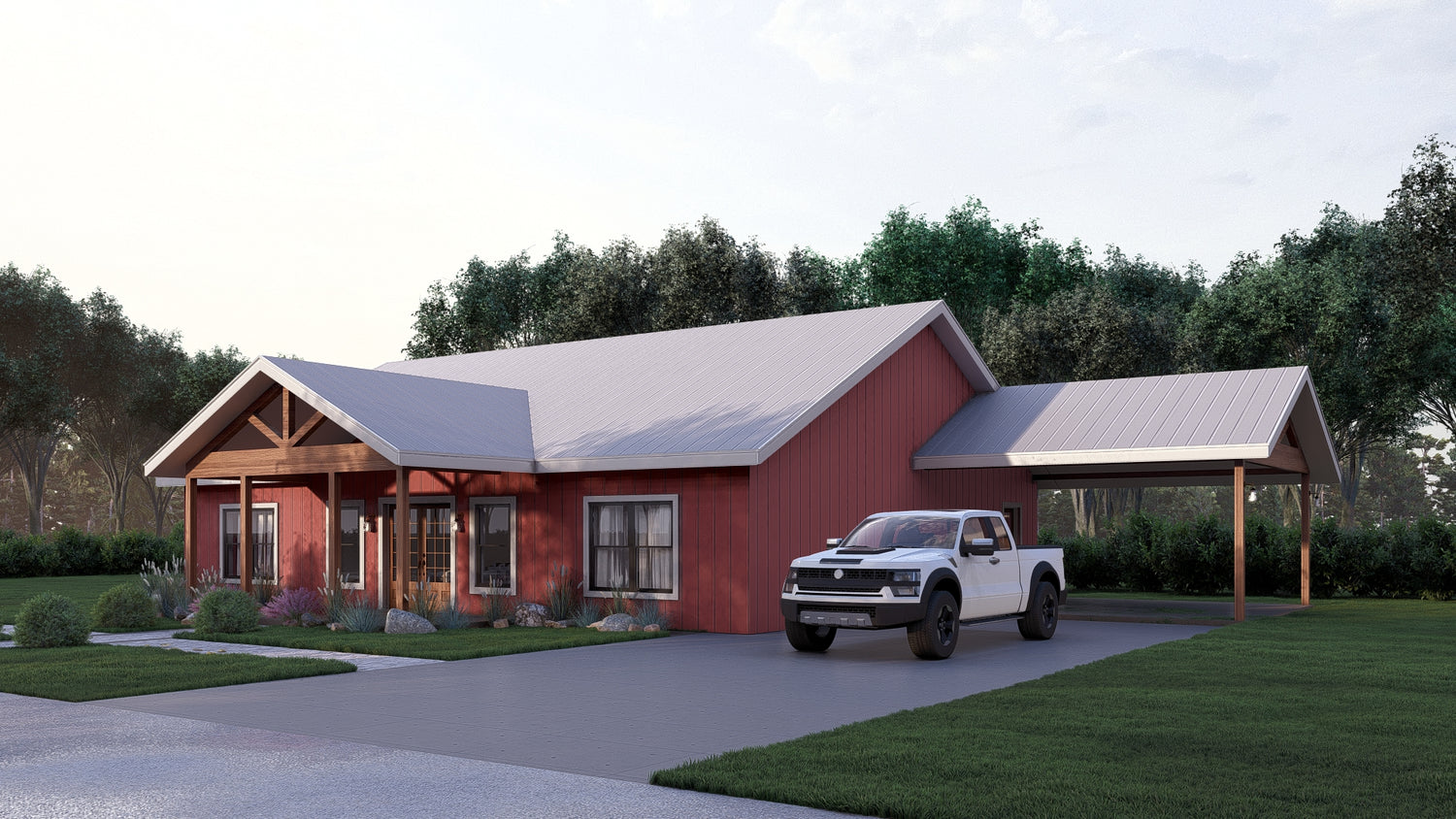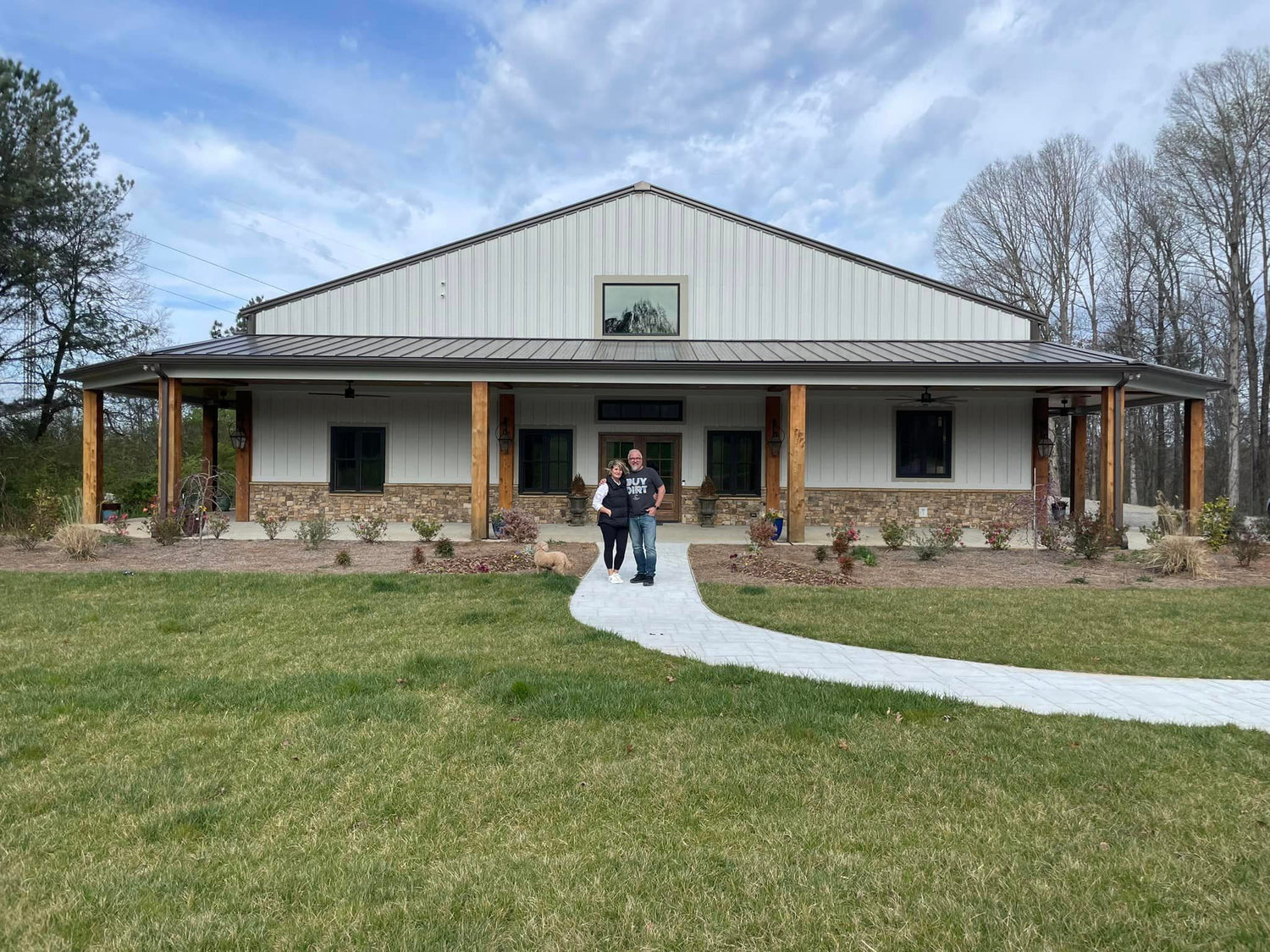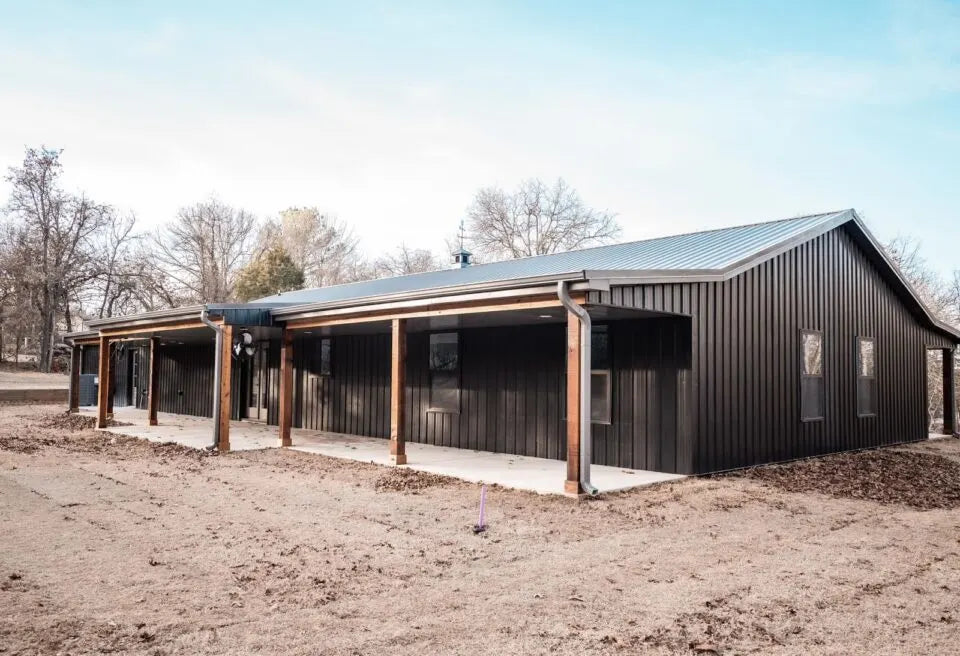Couldn't load pickup availability
Barndominium Plans
CDD-4104 Beechwood Barndominium House Plan
DETAILS
HEATED SQ FT
First Floor:
1500 sq ft.
Second Floor:None
Total Heated Sq Ft:1500 sq ft.
UNHEATED SQ FT
900 sq ft.
2
2
1
600 sq ft.
60 ft.
30 ft.
17'-3"
Concrete Slab
The primary roof pitch is 6/12
Metal Shell
CEILING HEIGHTS
9'-0"
CDD-4104 Beechwood Barndominium House Plan
About this barndominium house plan:
- 1800 Heated Sq Ft
- 600 Sq Ft
- 2 Bedrooms
- 2 Bathrooms
- Single story
- Open concept
- Mechanical room
- Front porch
- This 1,800-square-foot heated interior offers the perfect blend of spaciousness and simplicity. Every inch is crafted for comfort, with room to relax, entertain, and personalize—without overwhelming upkeep.
- A generous 600-square-foot garage provides secure parking and versatile storage. Whether you're stashing outdoor gear, setting up a workshop, or simply enjoying the convenience of covered access, this space delivers.
- Two well-appointed bedrooms offer privacy and peace, ideal for couples, small families, or those seeking a guest suite or home office. Each room is a canvas for comfort and personal style.
- Two full bathrooms ensure smooth mornings and relaxed evenings. With modern fixtures and smart layouts, they balance function and finesse—perfect for everyday living or hosting with ease.
- Enjoy the ease of single-level living, where every space is within reach. This layout is ideal for aging in place, young families, or anyone who values seamless flow and accessibility.
- The open-concept design invites light, movement, and connection. From kitchen to living room, the space feels expansive and welcoming—perfect for entertaining or simply enjoying the rhythm of daily life.
- A dedicated mechanical room keeps systems organized and out of sight, enhancing both efficiency and aesthetics. It’s a subtle but smart feature that supports long-term comfort and maintenance.
- The inviting front porch sets the tone for relaxed living. Whether you're sipping coffee at sunrise or greeting guests with a smile, this charming space adds curb appeal and everyday joy.
What's included in CDD-4104:
Cover Sheet
Floor Plan
Dimensioned Floor Plan
Elevations
Renderings
Building Structure, Door and Window Schedule
Roof Plan, Wall Detail
Foundation Plan
Electrical Plan and Electrical Schedule
For more barndominium floor plans, check out our complete collection of 2-bedroom barndominium floor plans.
Need to make changes? Submit a modification request using the button that says Modify This Plan . We will get you a free price quote within 72 hours
What's Typically Included
What's Typically Included
THE SPECIFC DETAILS OF WHAT'S INCLUDED ON THESE PLANS IS CONTAINED IN THE PRODUCT DESCRIPTION. PLEASE SCROLL UP AND YOU WILL FIND IT UNDER "WHAT'S INCLUDED"
Our house plan sets typically have the following details:
4 Elevations – Front, Back, Both Sides
Detailed Floor Plan Drawing
Electrical Plans with placements for HVAC
Plumbing Plans with Placements
Flooring Plan
Roof Plan
Foundation Plan
For more information on what's included and examples of what your plans will look like, go here -> https://barndominiumplans.com/pages/whats-included
Please Note: We work with many different draftspeople who work in many different ways. It should be noted that their plans may contain different details. THE SPECIFC DETAILS OF WHAT'S INCLUDED ON THESE PLANS IS CONTAINED IN THE PRODUCT DESCRIPTION. PLEASE SCROLL UP AND YOU WILL FIND IT UNDER "WHAT'S INCLUDED"
What's Not Included
What's Not Included
The following items are NOT included:
Architectural or Engineering Stamp. Our plans are engineering-ready! Can take them to a local engineer in your state.
Site Plan - We can provide this if needed for $300 additional.
Materials List - handled locally when required
Energy calculations - handled locally when required
Snow load calculations - handled locally when required
Delivery
Delivery
This plan is available as a digital product or printed + shipped.
If you select digital, the plan will be delivered to you via email as a PDF file, no matter what time it is.
If you select printed + shipped, your order will ship in 24x36 format within 1 business day of your order.
We ship from the midwest in order to serve the entire country within 3-5 business days!
Return policy
Return policy
All barndominium house plan purchases are FINAL. There are no exchanges or refunds due to the digital nature of the product. Please make sure that the plan you have selected is going to fit your needs.
PDF (Single Build) $849.99
DETAILS
HEATED SQ FT
First Floor:
1500 sq ft.
Second Floor:None
Total Heated Sq Ft:1500 sq ft.
UNHEATED SQ FT
900 sq ft.
2
2
1
600 sq ft.
60 ft.
30 ft.
17'-3"
Concrete Slab
The primary roof pitch is 6/12
Metal Shell
CEILING HEIGHTS
9'-0"
CDD-4104 Beechwood Barndominium House Plan
About this barndominium house plan:
- 1800 Heated Sq Ft
- 600 Sq Ft
- 2 Bedrooms
- 2 Bathrooms
- Single story
- Open concept
- Mechanical room
- Front porch
- This 1,800-square-foot heated interior offers the perfect blend of spaciousness and simplicity. Every inch is crafted for comfort, with room to relax, entertain, and personalize—without overwhelming upkeep.
- A generous 600-square-foot garage provides secure parking and versatile storage. Whether you're stashing outdoor gear, setting up a workshop, or simply enjoying the convenience of covered access, this space delivers.
- Two well-appointed bedrooms offer privacy and peace, ideal for couples, small families, or those seeking a guest suite or home office. Each room is a canvas for comfort and personal style.
- Two full bathrooms ensure smooth mornings and relaxed evenings. With modern fixtures and smart layouts, they balance function and finesse—perfect for everyday living or hosting with ease.
- Enjoy the ease of single-level living, where every space is within reach. This layout is ideal for aging in place, young families, or anyone who values seamless flow and accessibility.
- The open-concept design invites light, movement, and connection. From kitchen to living room, the space feels expansive and welcoming—perfect for entertaining or simply enjoying the rhythm of daily life.
- A dedicated mechanical room keeps systems organized and out of sight, enhancing both efficiency and aesthetics. It’s a subtle but smart feature that supports long-term comfort and maintenance.
- The inviting front porch sets the tone for relaxed living. Whether you're sipping coffee at sunrise or greeting guests with a smile, this charming space adds curb appeal and everyday joy.
What's included in CDD-4104:
Cover Sheet
Floor Plan
Dimensioned Floor Plan
Elevations
Renderings
Building Structure, Door and Window Schedule
Roof Plan, Wall Detail
Foundation Plan
Electrical Plan and Electrical Schedule
For more barndominium floor plans, check out our complete collection of 2-bedroom barndominium floor plans.
Need to make changes? Submit a modification request using the button that says Modify This Plan . We will get you a free price quote within 72 hours
What's Typically Included
What's Typically Included
THE SPECIFC DETAILS OF WHAT'S INCLUDED ON THESE PLANS IS CONTAINED IN THE PRODUCT DESCRIPTION. PLEASE SCROLL UP AND YOU WILL FIND IT UNDER "WHAT'S INCLUDED"
Our house plan sets typically have the following details:
4 Elevations – Front, Back, Both Sides
Detailed Floor Plan Drawing
Electrical Plans with placements for HVAC
Plumbing Plans with Placements
Flooring Plan
Roof Plan
Foundation Plan
For more information on what's included and examples of what your plans will look like, go here -> https://barndominiumplans.com/pages/whats-included
Please Note: We work with many different draftspeople who work in many different ways. It should be noted that their plans may contain different details. THE SPECIFC DETAILS OF WHAT'S INCLUDED ON THESE PLANS IS CONTAINED IN THE PRODUCT DESCRIPTION. PLEASE SCROLL UP AND YOU WILL FIND IT UNDER "WHAT'S INCLUDED"
What's Not Included
What's Not Included
The following items are NOT included:
Architectural or Engineering Stamp. Our plans are engineering-ready! Can take them to a local engineer in your state.
Site Plan - We can provide this if needed for $300 additional.
Materials List - handled locally when required
Energy calculations - handled locally when required
Snow load calculations - handled locally when required
Delivery
Delivery
This plan is available as a digital product or printed + shipped.
If you select digital, the plan will be delivered to you via email as a PDF file, no matter what time it is.
If you select printed + shipped, your order will ship in 24x36 format within 1 business day of your order.
We ship from the midwest in order to serve the entire country within 3-5 business days!
Return policy
Return policy
All barndominium house plan purchases are FINAL. There are no exchanges or refunds due to the digital nature of the product. Please make sure that the plan you have selected is going to fit your needs.
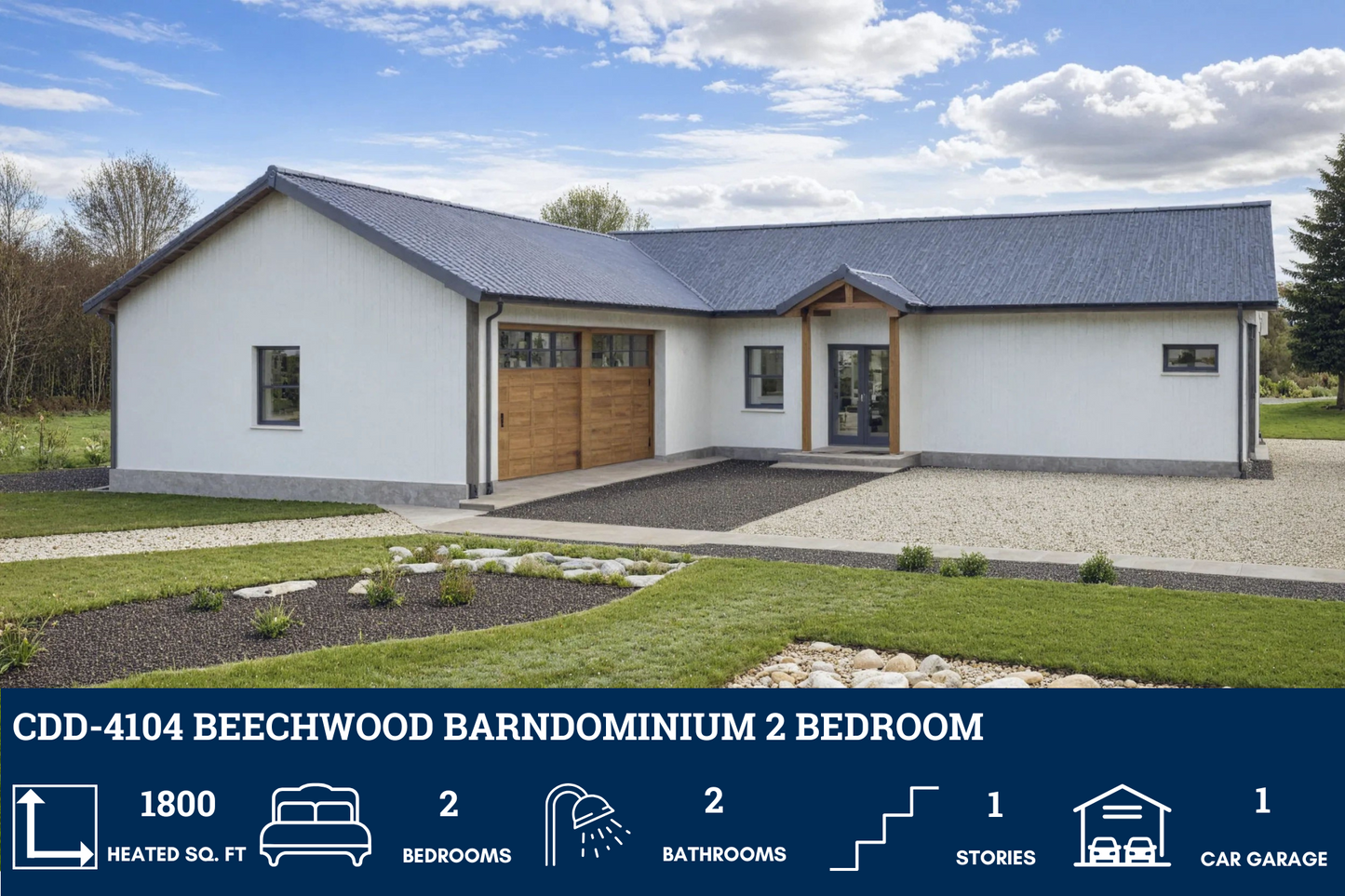
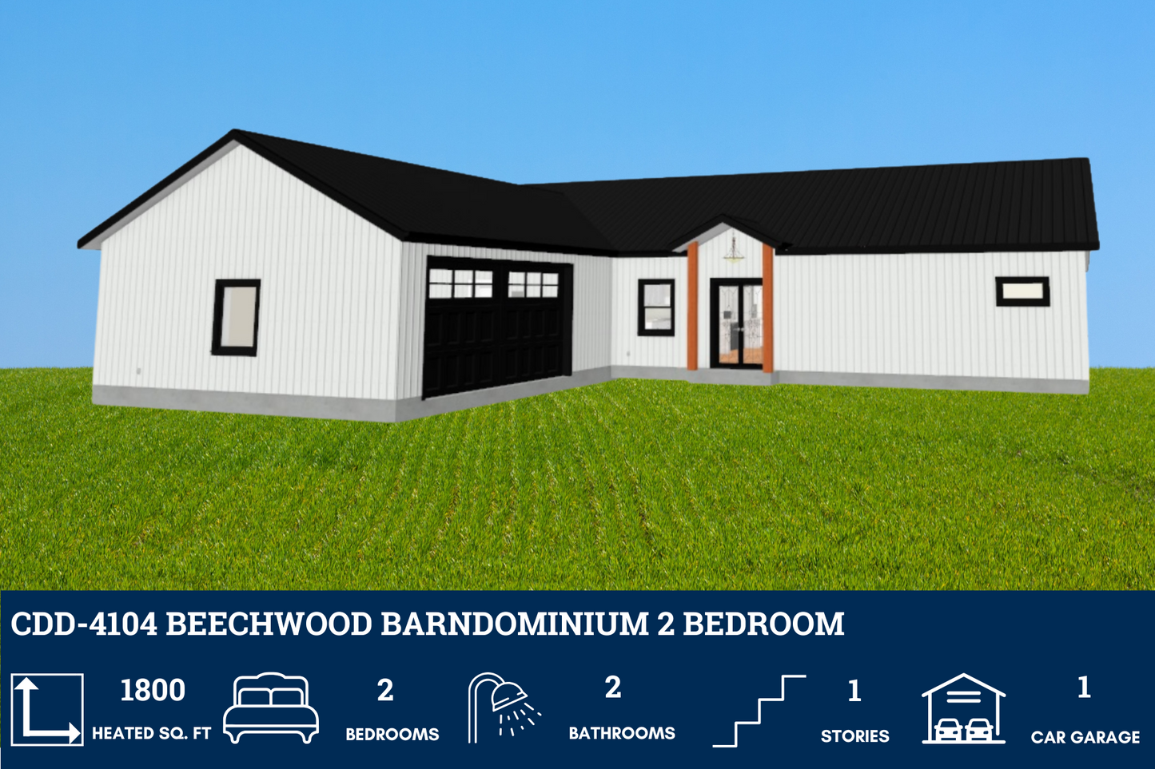
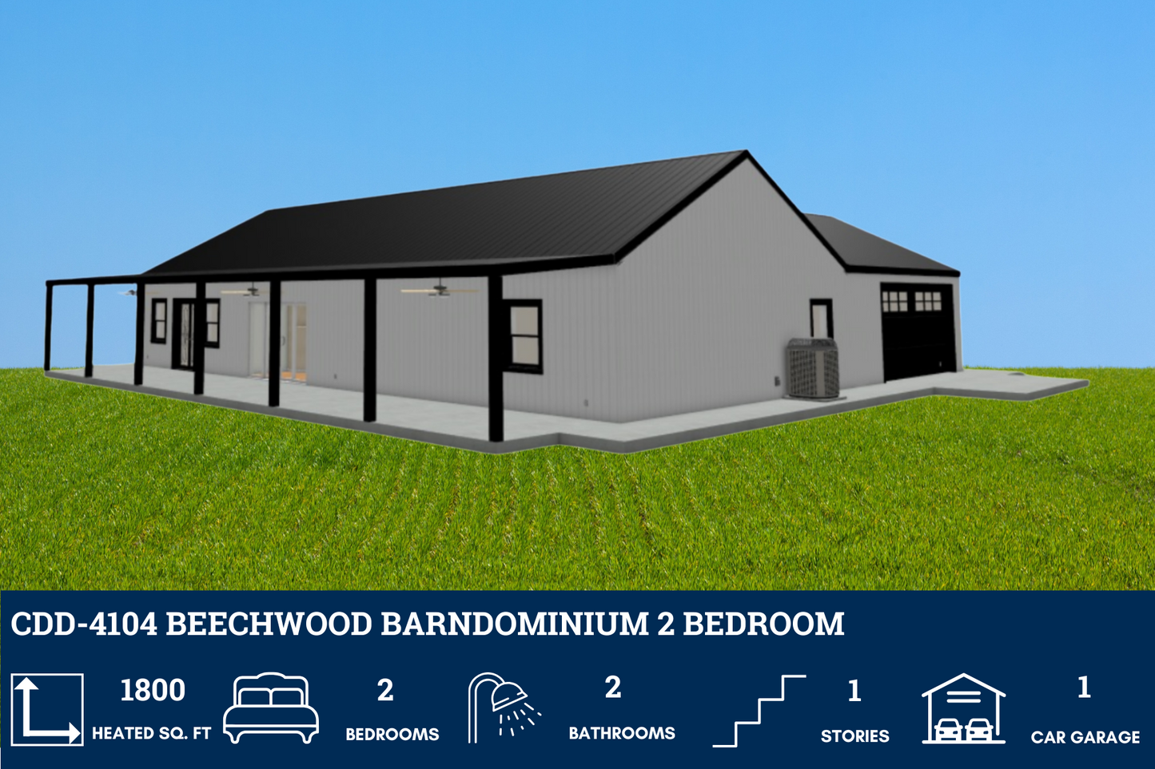
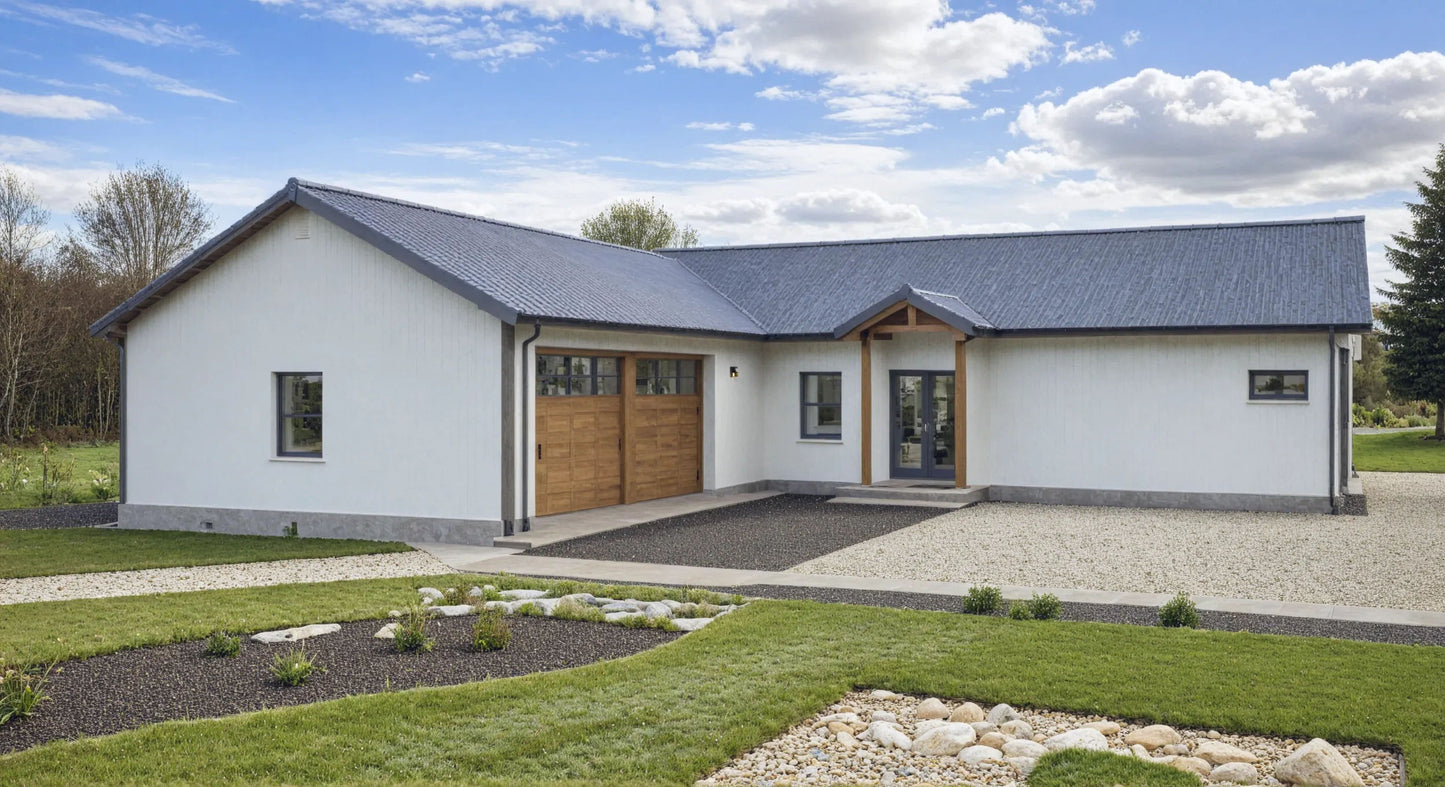
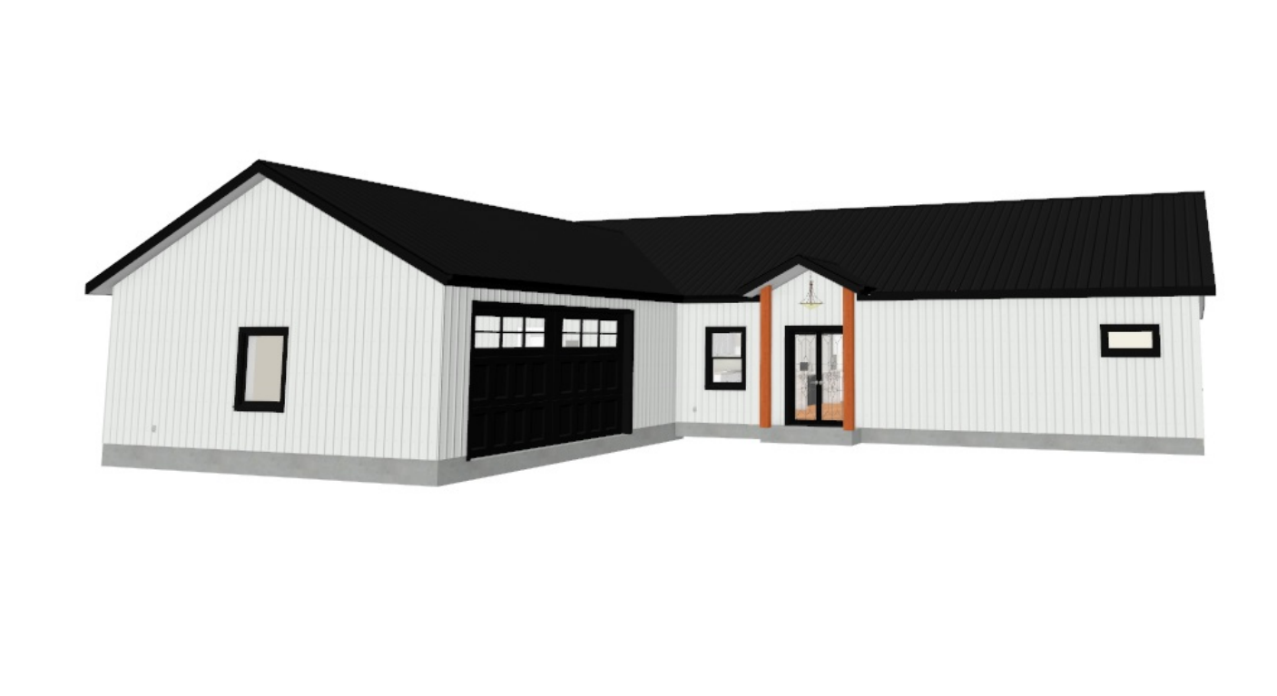
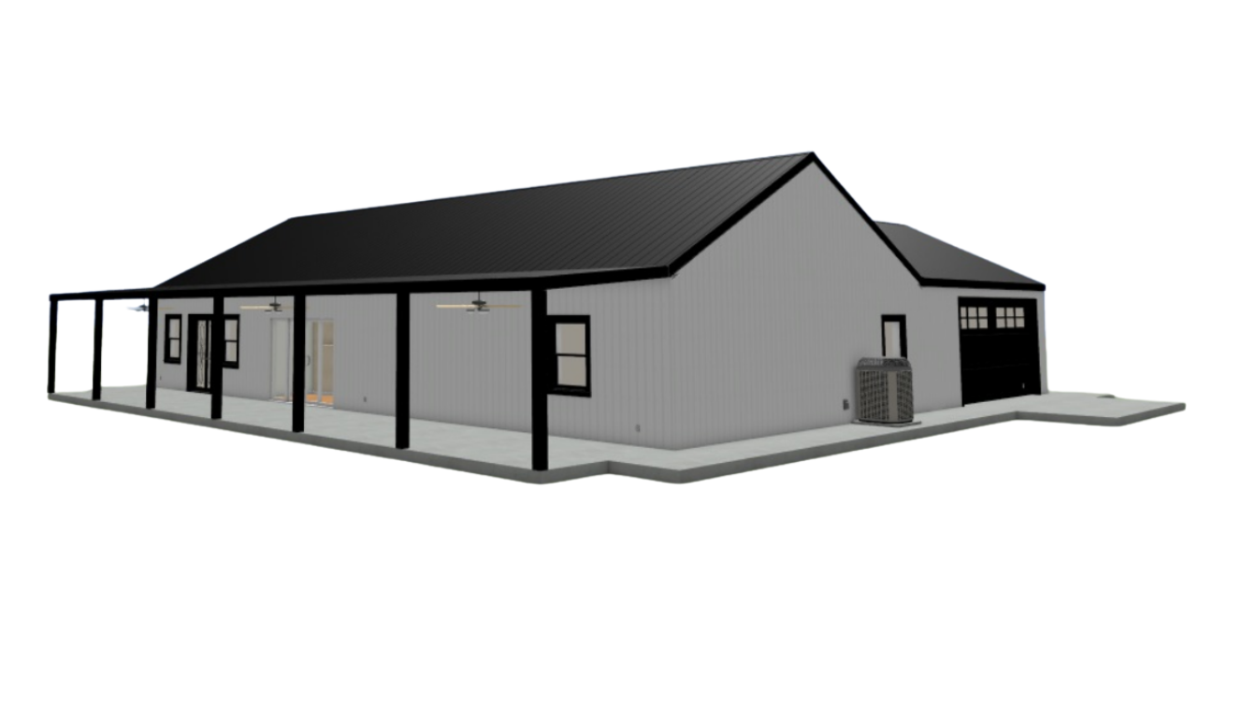
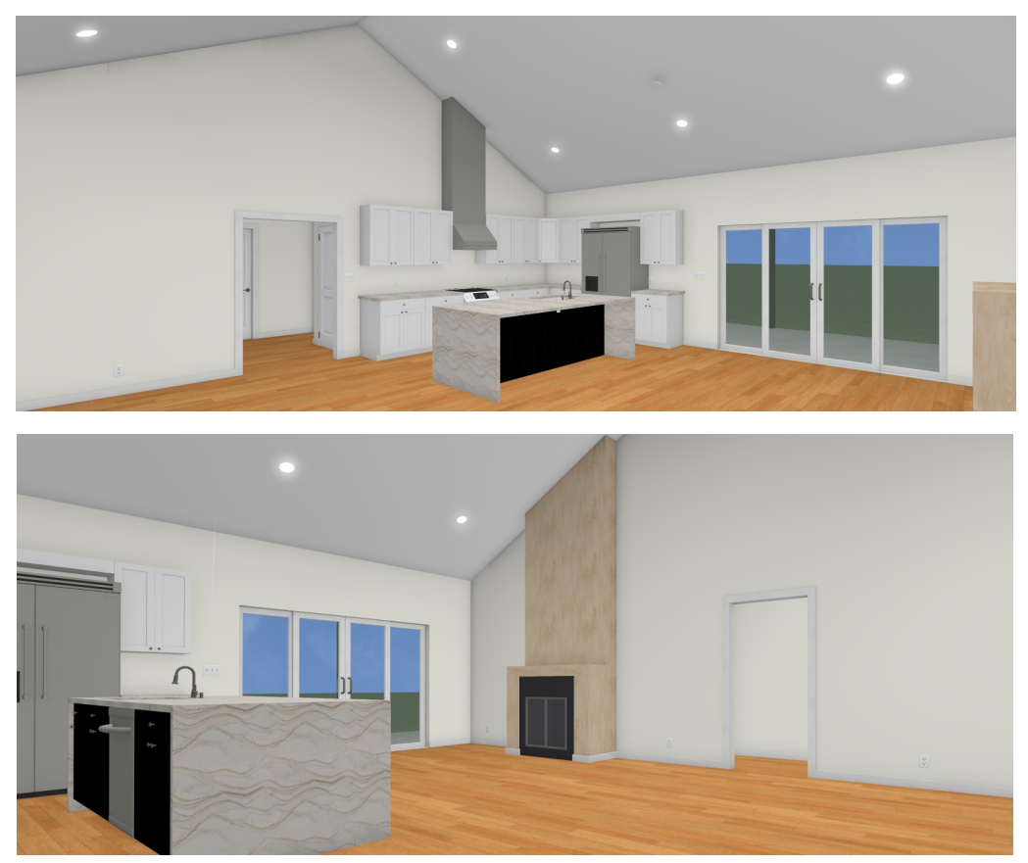
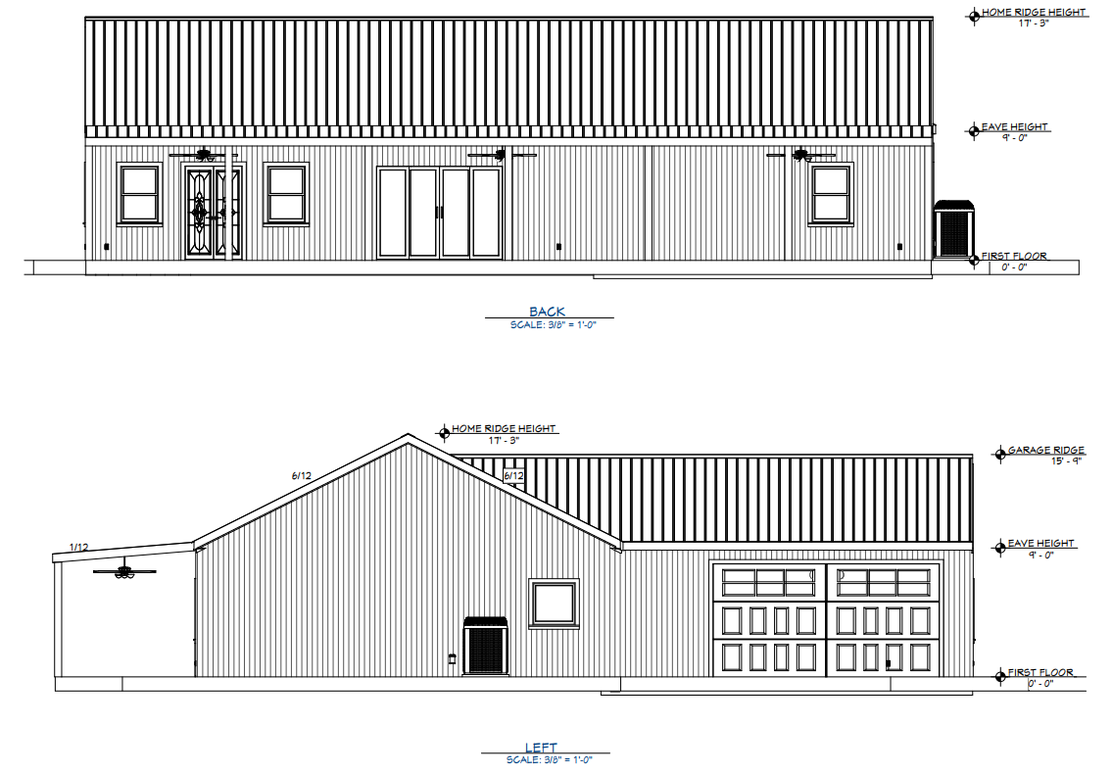
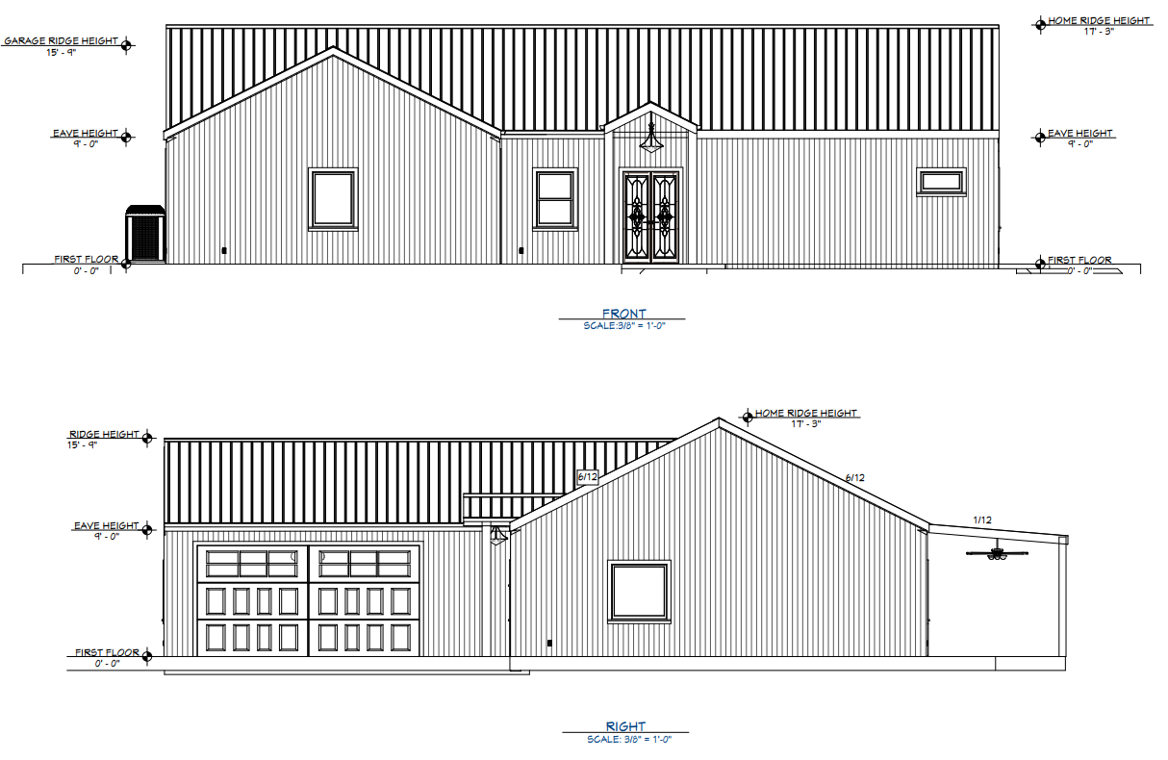
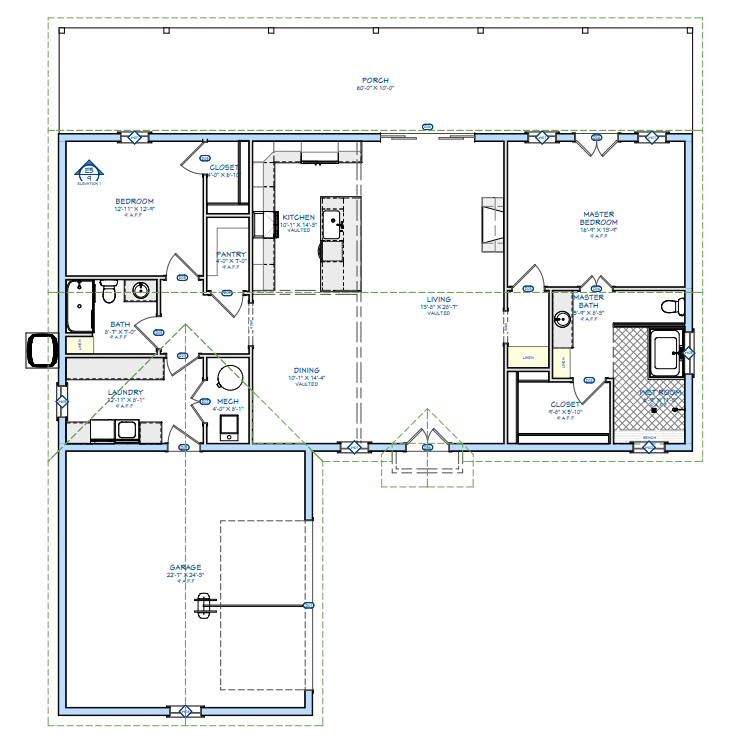
Real Reviews, Real Experiences
How to Build Your Own Barndominium & 120+ House Plans
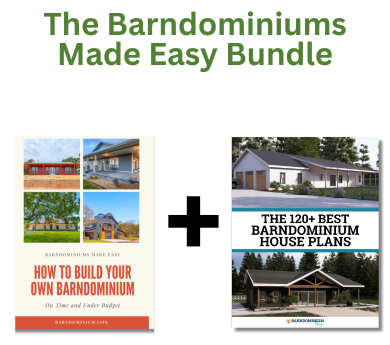
Just getting started on your build? Get the Barndominiums Made Easy Program.
- Choosing a selection results in a full page refresh.












