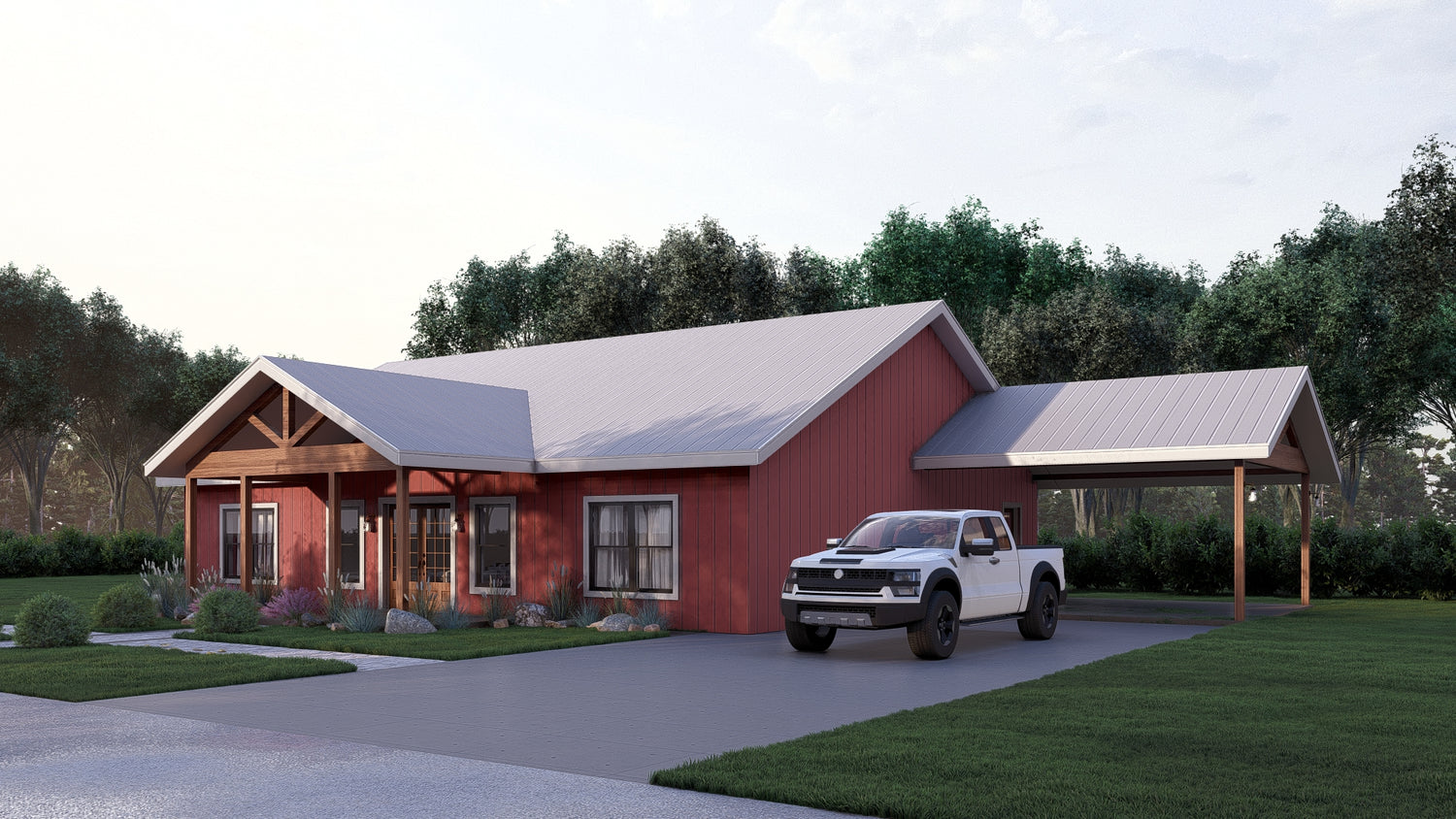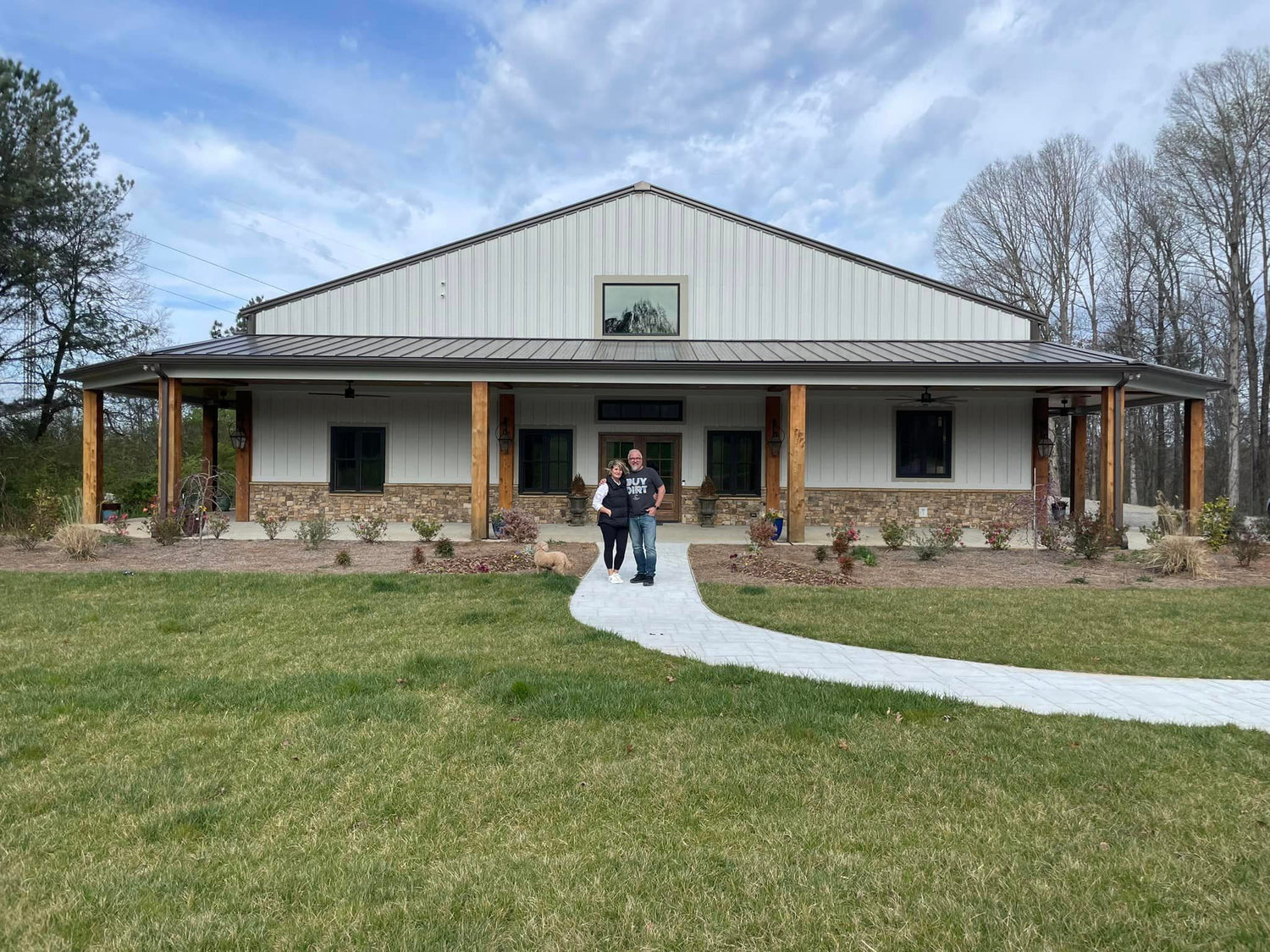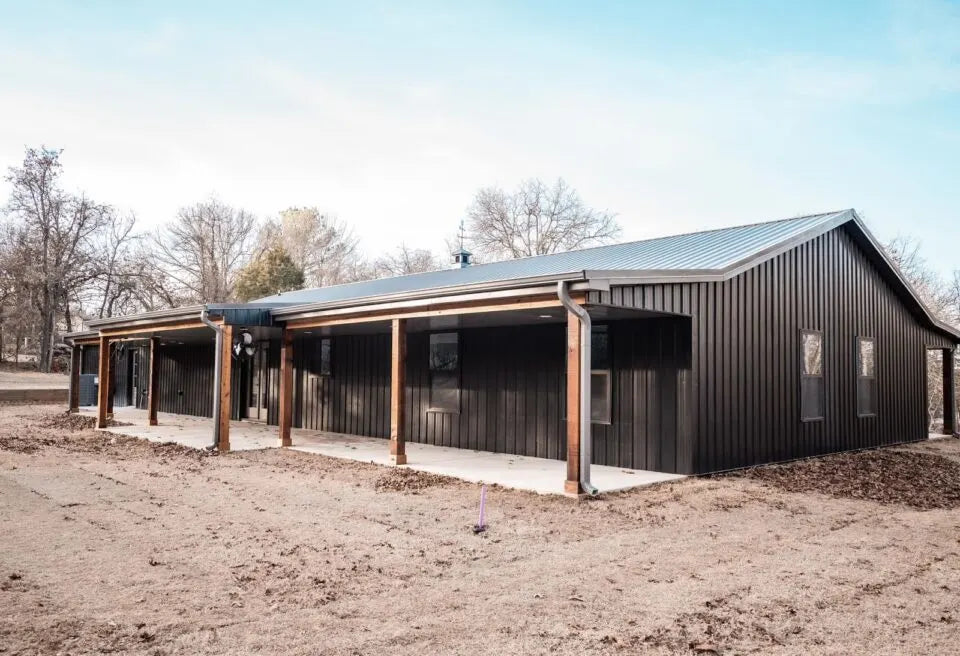Couldn't load pickup availability
Barndominium Plans
BG-20022 Ashcroft Barndominium House Plan
DETAILS
HEATED SQ FT
First Floor:
1,913 Heated SF
Second Floor:1,049 Heated SF
Total Heated Sq Ft:2,962 SF
UNHEATED SQ FT
1st Floor 215 SF, 2nd Floor 728 SF, Basement 1,913 SF, Garage 2,209 SF, Porch/Patio 1,357 SF = TOTAL 6,422 SF
Carport:None
3
3
2
2,209 SF
94'
57'
28'-8"
Walkout Basement
07:12
Stick Frame
CEILING HEIGHTS
9'
BG-20022 Ashcroft Barndominium House Plan
About this barndominium house plan:
- 2962 Heated square feet
- 3 bedrooms
- 3.2 bathrooms
- Two-Story
- Open Concept
- Office and Den
- 2209 sq ft garage
- Covered Deck, Porch, Patio
- Sunroom
- Bar
- Bonus Room
- Mechanical room/storage
- Walkout basement
- Nearly 3,000 square feet of climate-controlled living offers the perfect blend of spaciousness and sophistication—crafted for comfort, entertaining, and everyday elegance.
- Three well-appointed bedrooms provide restful retreats, each designed with privacy and natural light in mind—ideal for families, guests, or flexible use.
- With three full baths and two half baths, this home ensures seamless mornings, luxurious evenings, and effortless hosting—no waiting, no compromise.
- A dynamic two-level layout separates social spaces from private quarters, offering architectural interest and functional flow throughout.
- Work and unwind with purpose: a quiet basement office for deep focus, and a cozy main-floor den for reading, relaxing, or creative pursuits.
- This oversized garage is a dream for hobbyists, collectors, or entrepreneurs—offering over 2,200 square feet of space for vehicles, tools, and imagination.
- Outdoor living is elevated with a trio of covered spaces—perfect for morning coffee, sunset dinners, or year-round gatherings, rain or shine.
- Bathed in natural light, the sunroom offers a serene escape—ideal for plant lovers, quiet reflection, or a cheerful reading nook.
- Entertain in style with a built-in basement bar—your personal speakeasy for hosting, relaxing, or celebrating life’s moments.
- A flexible bonus room upstairs adds space for a playroom, media lounge, gym, or guest suite—tailored to your lifestyle.
- Smartly tucked away, the mechanical room doubles as organized storage—keeping essentials accessible without disrupting the home’s aesthetic.
- The walkout basement blends indoor comfort with outdoor access—ideal for multi-generational living, private guest quarters, or seamless backyard entertaining.
What's included in BG-20022:
Cover Sheet
Four Elevations (Front, Back, Left Side, Right Side)
Roof Plan
Dimensioned Floor Plan
Foundation Plan
Wall Sections
Electrical Plans
For more barndominium floor plans, check out our complete collection of 3-bedroom barndominium floor plans.
Need to make changes? Submit a modification request using the button that says Modify This Plan . We will get you a free price quote within 72 hours.
What's Typically Included
What's Typically Included
THE SPECIFC DETAILS OF WHAT'S INCLUDED ON THESE PLANS IS CONTAINED IN THE PRODUCT DESCRIPTION. PLEASE SCROLL UP AND YOU WILL FIND IT UNDER "WHAT'S INCLUDED"
Our house plan sets typically have the following details:
4 Elevations – Front, Back, Both Sides
Detailed Floor Plan Drawing
Electrical Plans with placements for HVAC
Plumbing Plans with Placements
Flooring Plan
Roof Plan
Foundation Plan
For more information on what's included and examples of what your plans will look like, go here -> https://barndominiumplans.com/pages/whats-included
Please Note: We work with many different draftspeople who work in many different ways. It should be noted that their plans may contain different details. THE SPECIFC DETAILS OF WHAT'S INCLUDED ON THESE PLANS IS CONTAINED IN THE PRODUCT DESCRIPTION. PLEASE SCROLL UP AND YOU WILL FIND IT UNDER "WHAT'S INCLUDED"
What's Not Included
What's Not Included
The following items are NOT included:
Architectural or Engineering Stamp. Our plans are engineering-ready! Can take them to a local engineer in your state.
Site Plan - We can provide this if needed for $300 additional.
Materials List - handled locally when required
Energy calculations - handled locally when required
Snow load calculations - handled locally when required
Delivery
Delivery
This plan is available as a digital product or printed + shipped.
If you select digital, the plan will be delivered to you via email as a PDF file, no matter what time it is.
If you select printed + shipped, your order will ship in 24x36 format within 1 business day of your order.
We ship from the midwest in order to serve the entire country within 3-5 business days!
Return policy
Return policy
All barndominium house plan purchases are FINAL. There are no exchanges or refunds due to the digital nature of the product. Please make sure that the plan you have selected is going to fit your needs.
PDF (Single Build) $1,450.00
DETAILS
HEATED SQ FT
First Floor:
1,913 Heated SF
Second Floor:1,049 Heated SF
Total Heated Sq Ft:2,962 SF
UNHEATED SQ FT
1st Floor 215 SF, 2nd Floor 728 SF, Basement 1,913 SF, Garage 2,209 SF, Porch/Patio 1,357 SF = TOTAL 6,422 SF
Carport:None
3
3
2
2,209 SF
94'
57'
28'-8"
Walkout Basement
07:12
Stick Frame
CEILING HEIGHTS
9'
BG-20022 Ashcroft Barndominium House Plan
About this barndominium house plan:
- 2962 Heated square feet
- 3 bedrooms
- 3.2 bathrooms
- Two-Story
- Open Concept
- Office and Den
- 2209 sq ft garage
- Covered Deck, Porch, Patio
- Sunroom
- Bar
- Bonus Room
- Mechanical room/storage
- Walkout basement
- Nearly 3,000 square feet of climate-controlled living offers the perfect blend of spaciousness and sophistication—crafted for comfort, entertaining, and everyday elegance.
- Three well-appointed bedrooms provide restful retreats, each designed with privacy and natural light in mind—ideal for families, guests, or flexible use.
- With three full baths and two half baths, this home ensures seamless mornings, luxurious evenings, and effortless hosting—no waiting, no compromise.
- A dynamic two-level layout separates social spaces from private quarters, offering architectural interest and functional flow throughout.
- Work and unwind with purpose: a quiet basement office for deep focus, and a cozy main-floor den for reading, relaxing, or creative pursuits.
- This oversized garage is a dream for hobbyists, collectors, or entrepreneurs—offering over 2,200 square feet of space for vehicles, tools, and imagination.
- Outdoor living is elevated with a trio of covered spaces—perfect for morning coffee, sunset dinners, or year-round gatherings, rain or shine.
- Bathed in natural light, the sunroom offers a serene escape—ideal for plant lovers, quiet reflection, or a cheerful reading nook.
- Entertain in style with a built-in basement bar—your personal speakeasy for hosting, relaxing, or celebrating life’s moments.
- A flexible bonus room upstairs adds space for a playroom, media lounge, gym, or guest suite—tailored to your lifestyle.
- Smartly tucked away, the mechanical room doubles as organized storage—keeping essentials accessible without disrupting the home’s aesthetic.
- The walkout basement blends indoor comfort with outdoor access—ideal for multi-generational living, private guest quarters, or seamless backyard entertaining.
What's included in BG-20022:
Cover Sheet
Four Elevations (Front, Back, Left Side, Right Side)
Roof Plan
Dimensioned Floor Plan
Foundation Plan
Wall Sections
Electrical Plans
For more barndominium floor plans, check out our complete collection of 3-bedroom barndominium floor plans.
Need to make changes? Submit a modification request using the button that says Modify This Plan . We will get you a free price quote within 72 hours.
What's Typically Included
What's Typically Included
THE SPECIFC DETAILS OF WHAT'S INCLUDED ON THESE PLANS IS CONTAINED IN THE PRODUCT DESCRIPTION. PLEASE SCROLL UP AND YOU WILL FIND IT UNDER "WHAT'S INCLUDED"
Our house plan sets typically have the following details:
4 Elevations – Front, Back, Both Sides
Detailed Floor Plan Drawing
Electrical Plans with placements for HVAC
Plumbing Plans with Placements
Flooring Plan
Roof Plan
Foundation Plan
For more information on what's included and examples of what your plans will look like, go here -> https://barndominiumplans.com/pages/whats-included
Please Note: We work with many different draftspeople who work in many different ways. It should be noted that their plans may contain different details. THE SPECIFC DETAILS OF WHAT'S INCLUDED ON THESE PLANS IS CONTAINED IN THE PRODUCT DESCRIPTION. PLEASE SCROLL UP AND YOU WILL FIND IT UNDER "WHAT'S INCLUDED"
What's Not Included
What's Not Included
The following items are NOT included:
Architectural or Engineering Stamp. Our plans are engineering-ready! Can take them to a local engineer in your state.
Site Plan - We can provide this if needed for $300 additional.
Materials List - handled locally when required
Energy calculations - handled locally when required
Snow load calculations - handled locally when required
Delivery
Delivery
This plan is available as a digital product or printed + shipped.
If you select digital, the plan will be delivered to you via email as a PDF file, no matter what time it is.
If you select printed + shipped, your order will ship in 24x36 format within 1 business day of your order.
We ship from the midwest in order to serve the entire country within 3-5 business days!
Return policy
Return policy
All barndominium house plan purchases are FINAL. There are no exchanges or refunds due to the digital nature of the product. Please make sure that the plan you have selected is going to fit your needs.
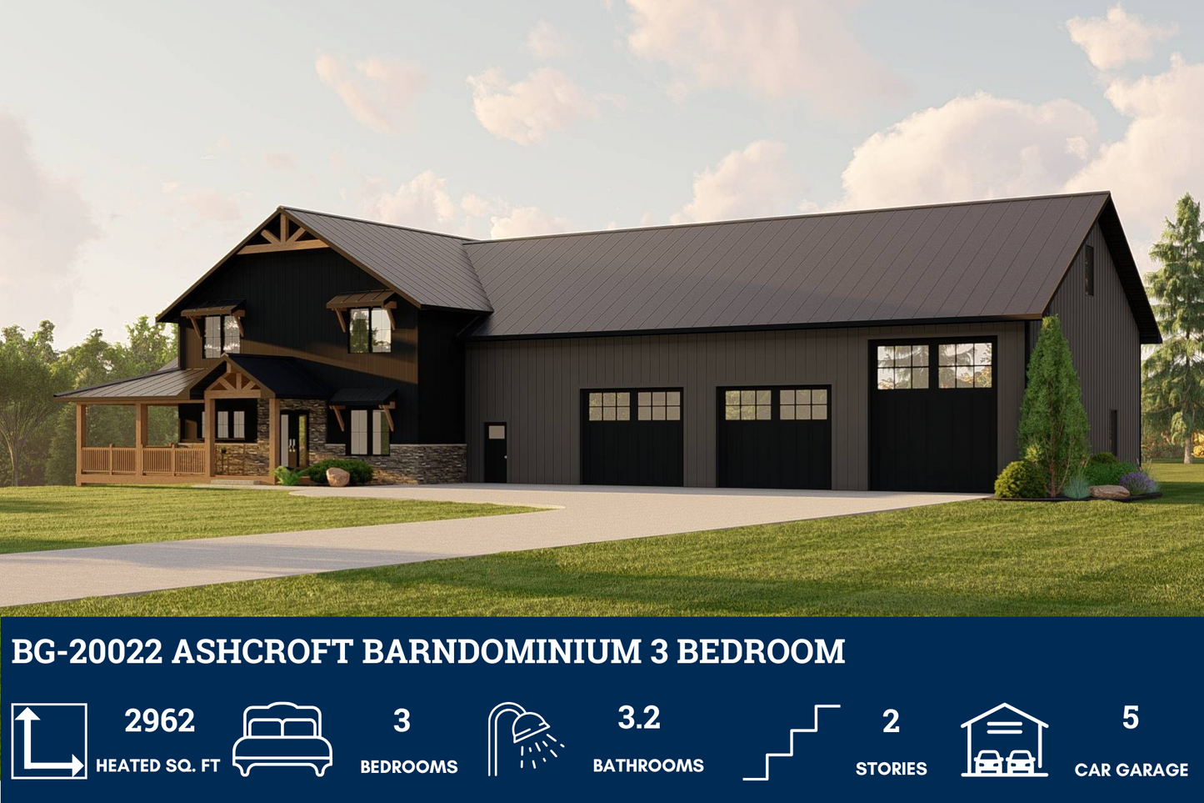
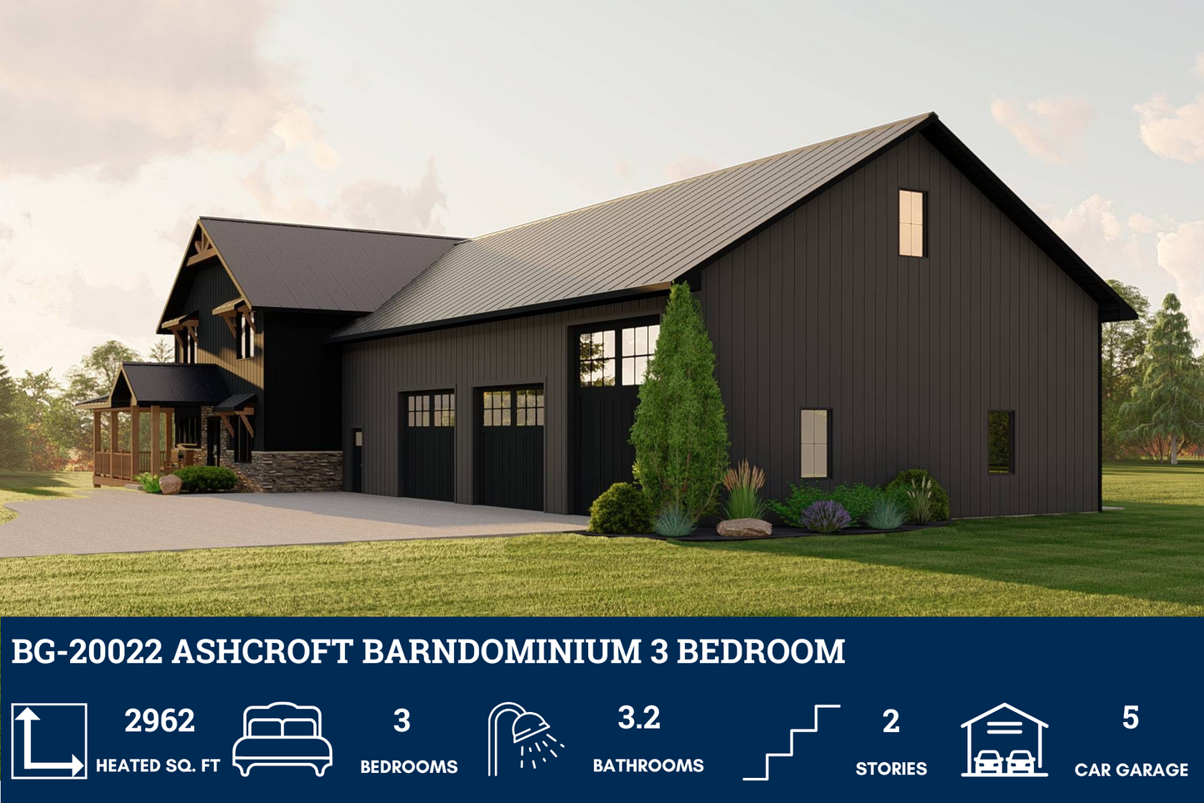
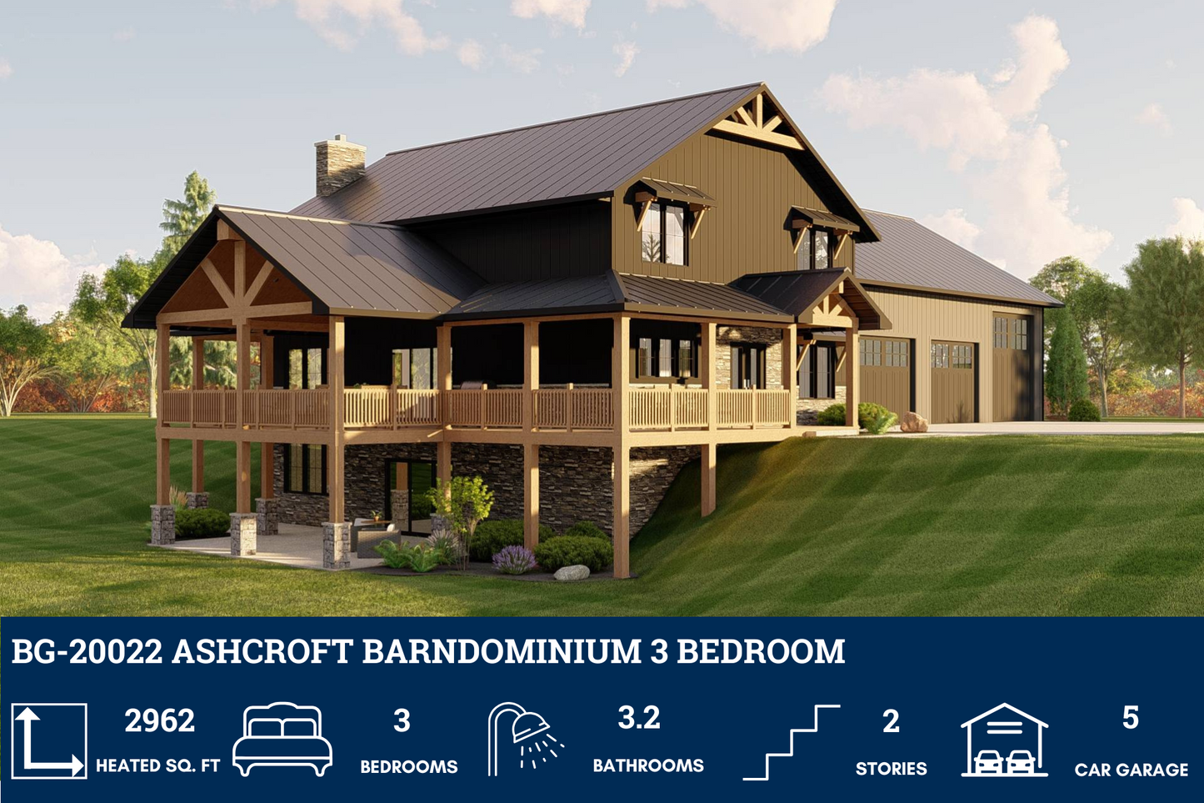
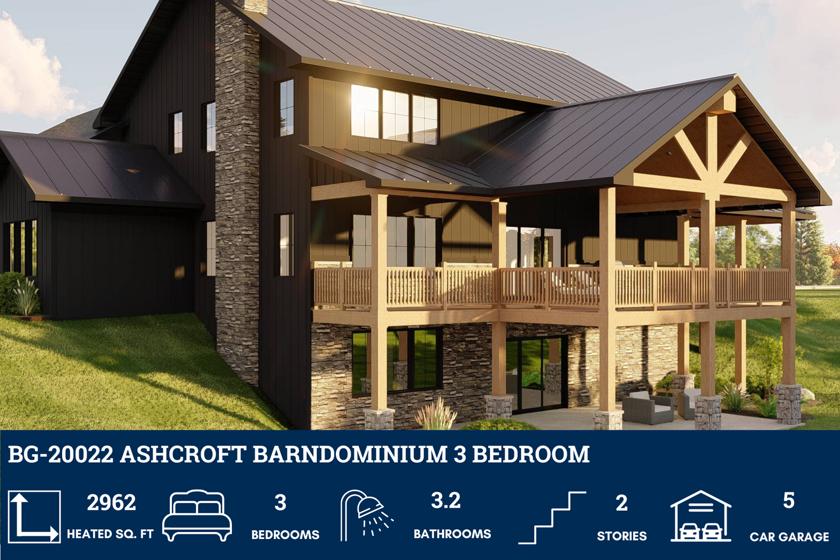
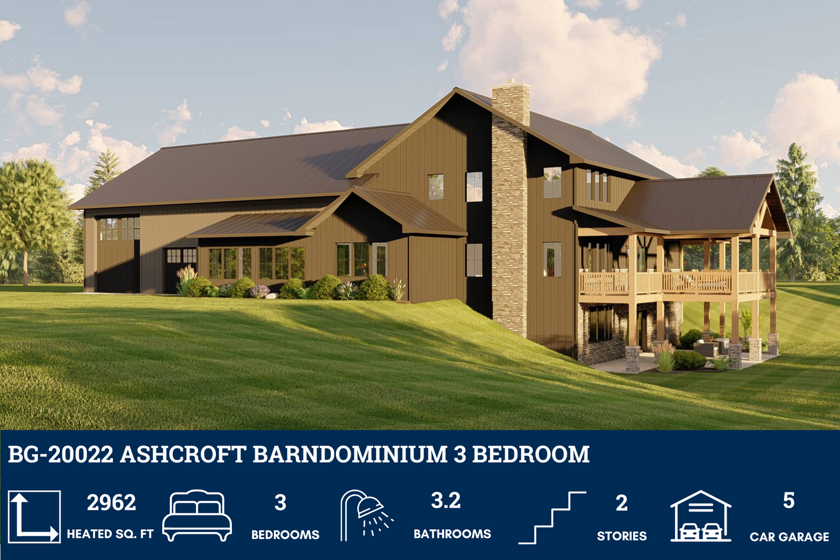
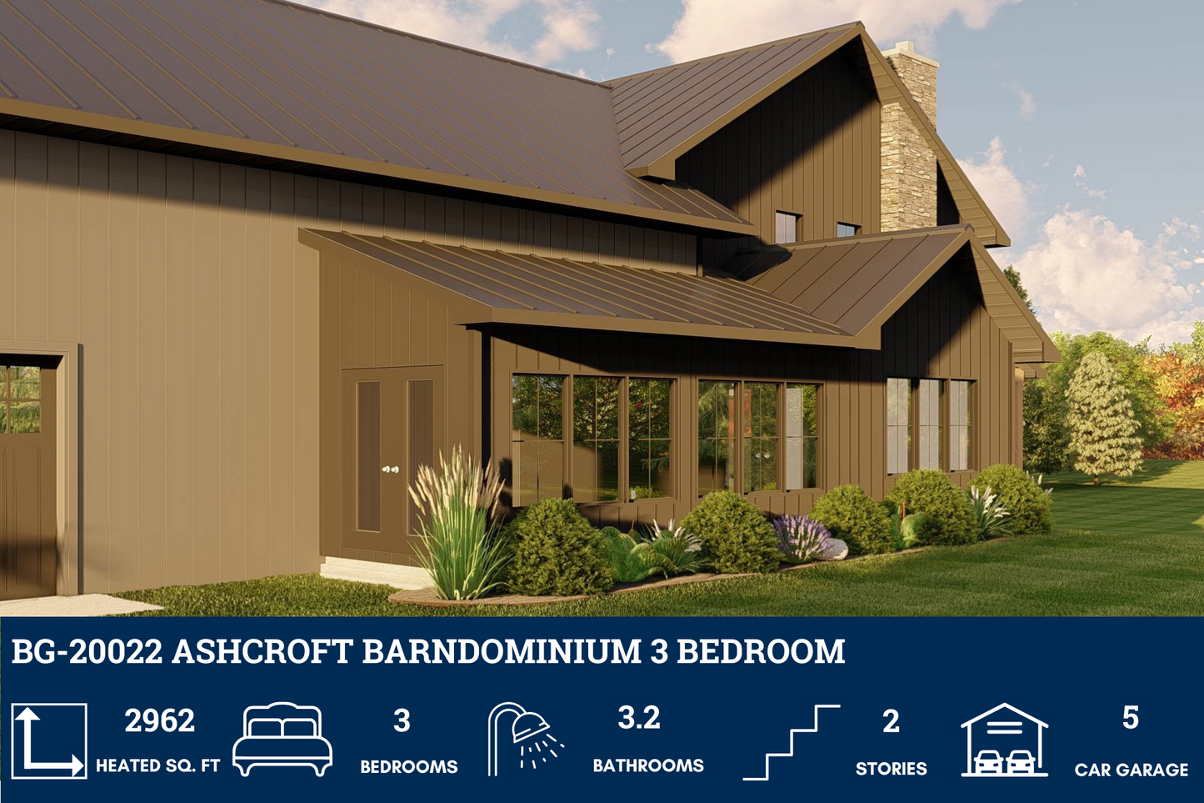
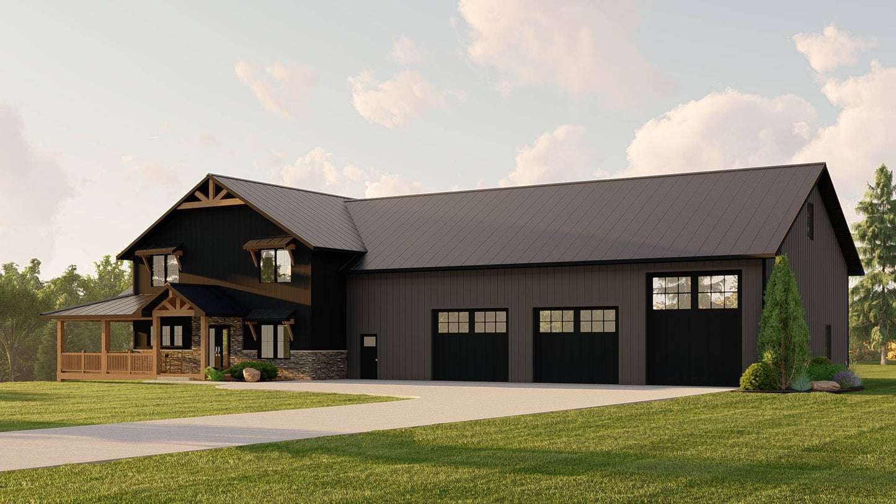
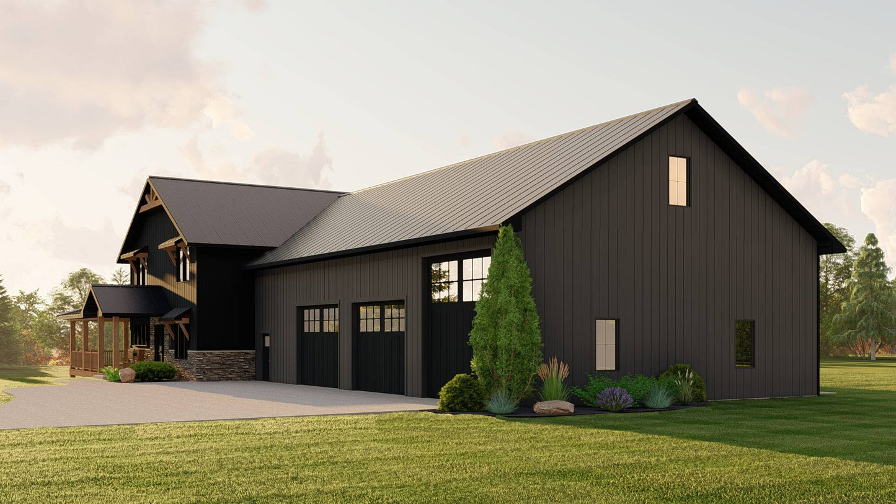
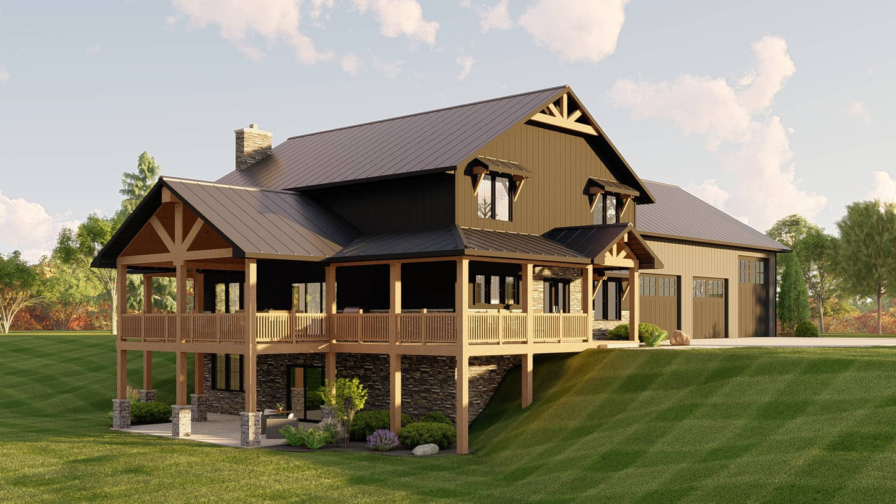
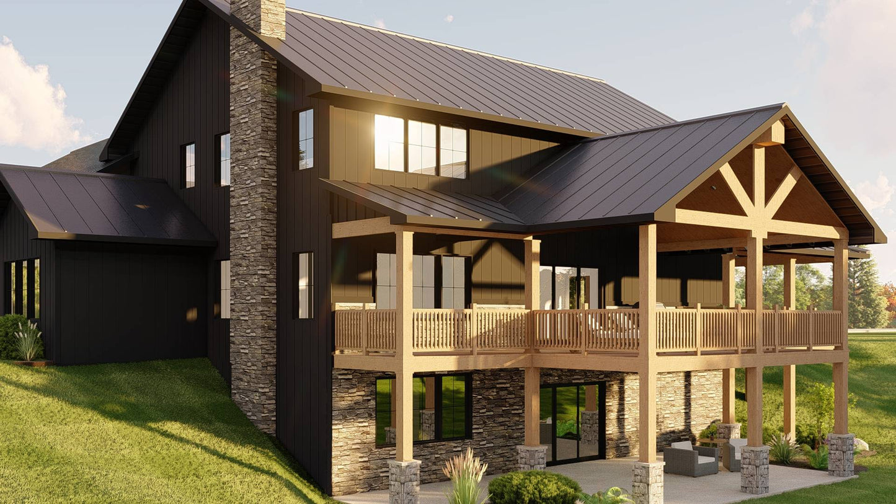
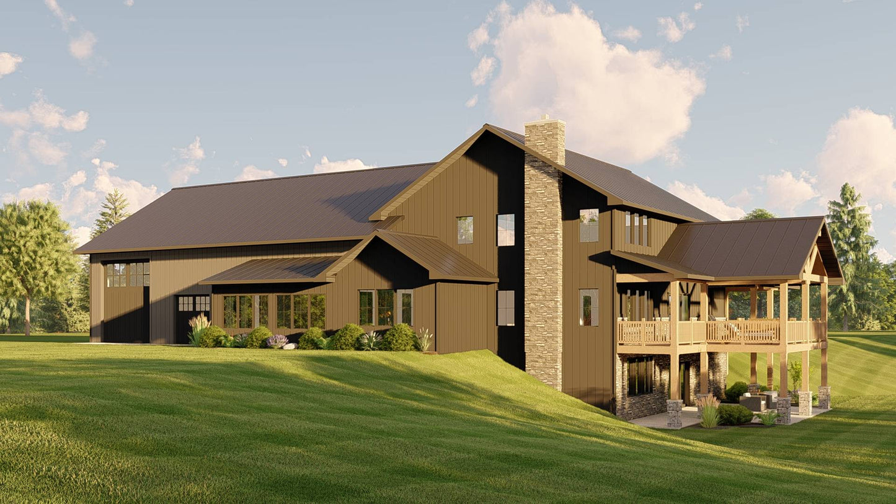
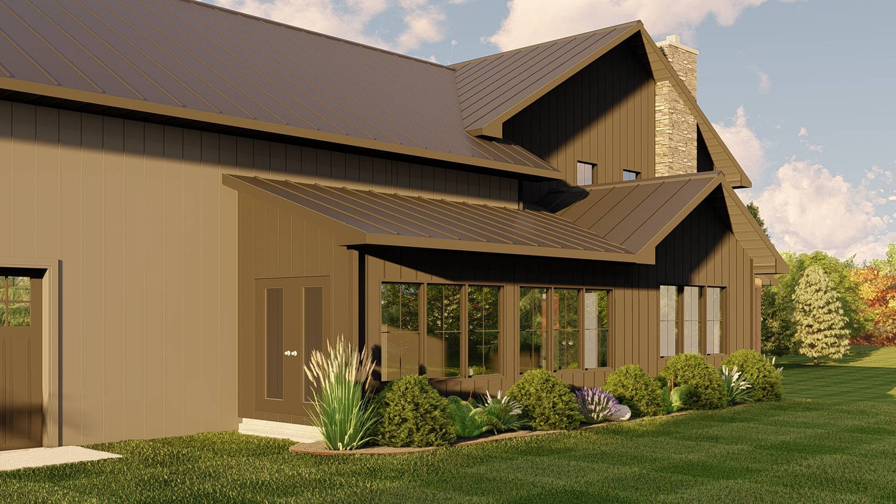
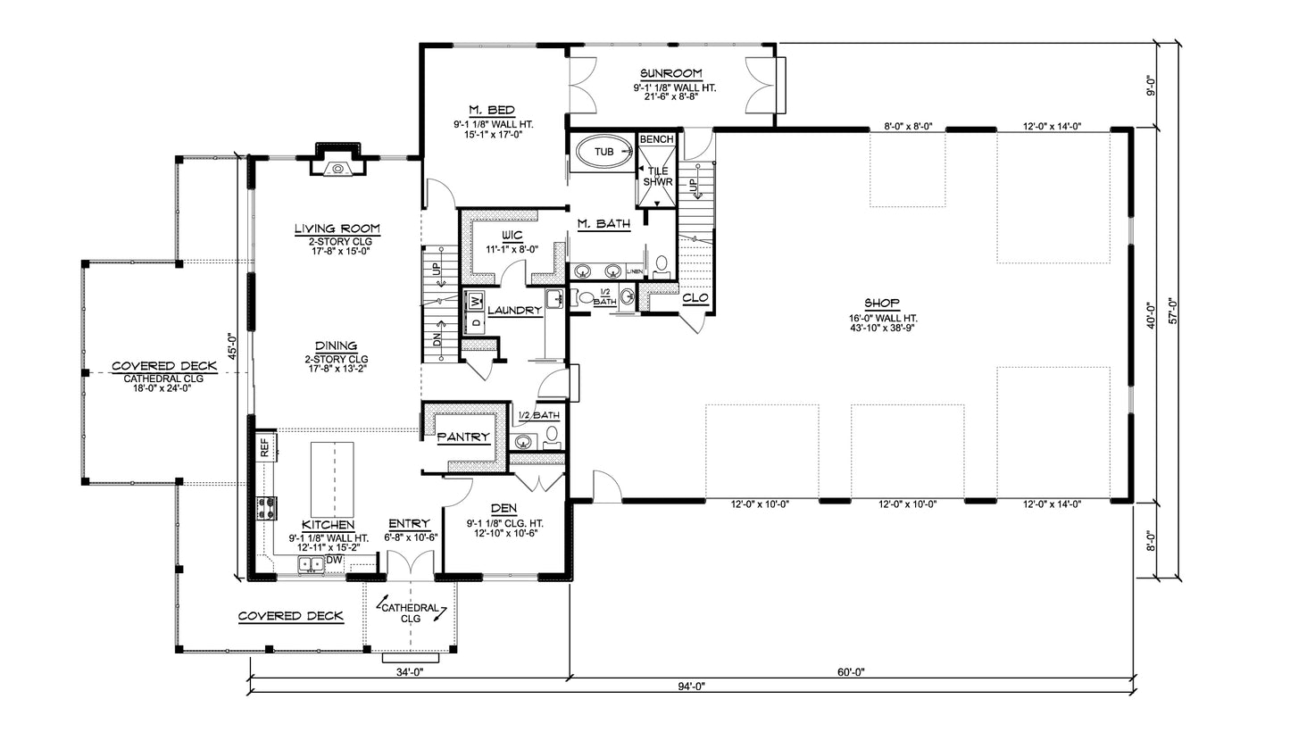
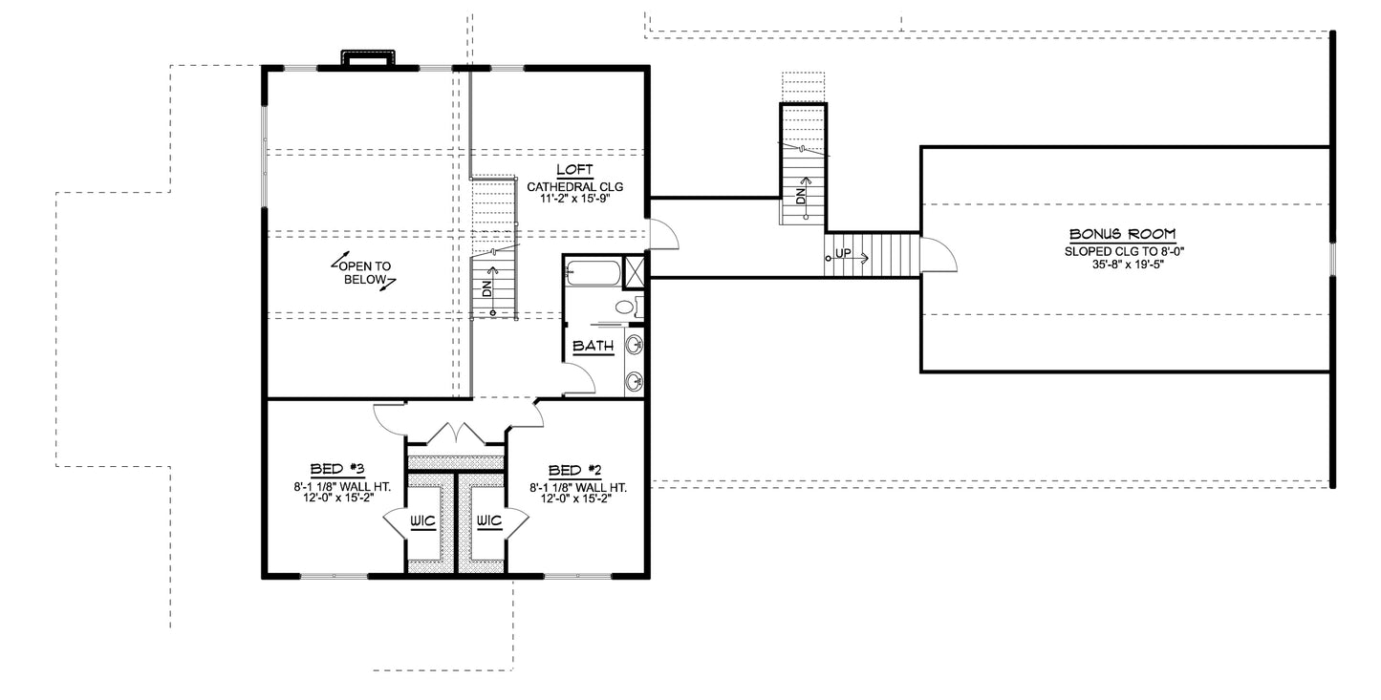
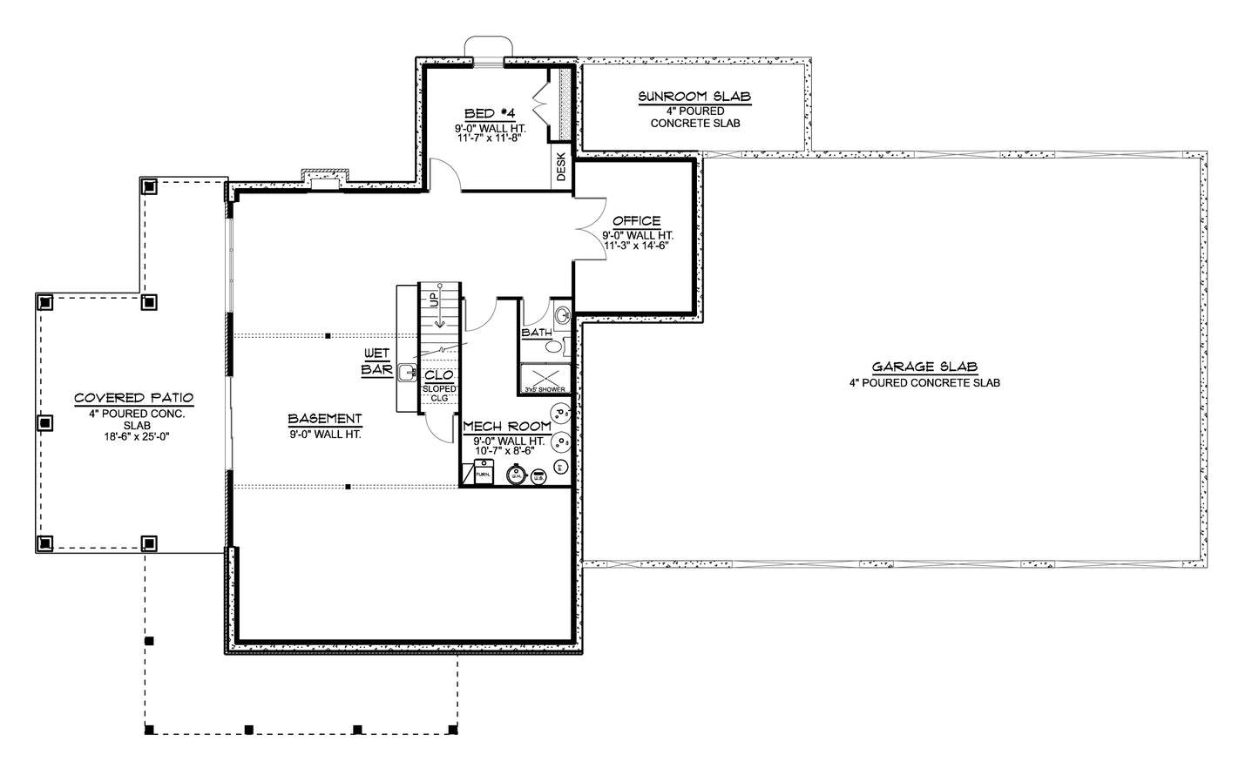
Real Reviews, Real Experiences
How to Build Your Own Barndominium & 120+ House Plans
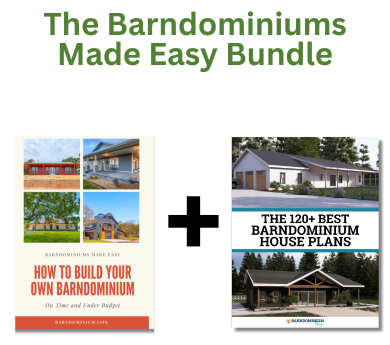
Just getting started on your build? Get the Barndominiums Made Easy Program.
- Choosing a selection results in a full page refresh.



















