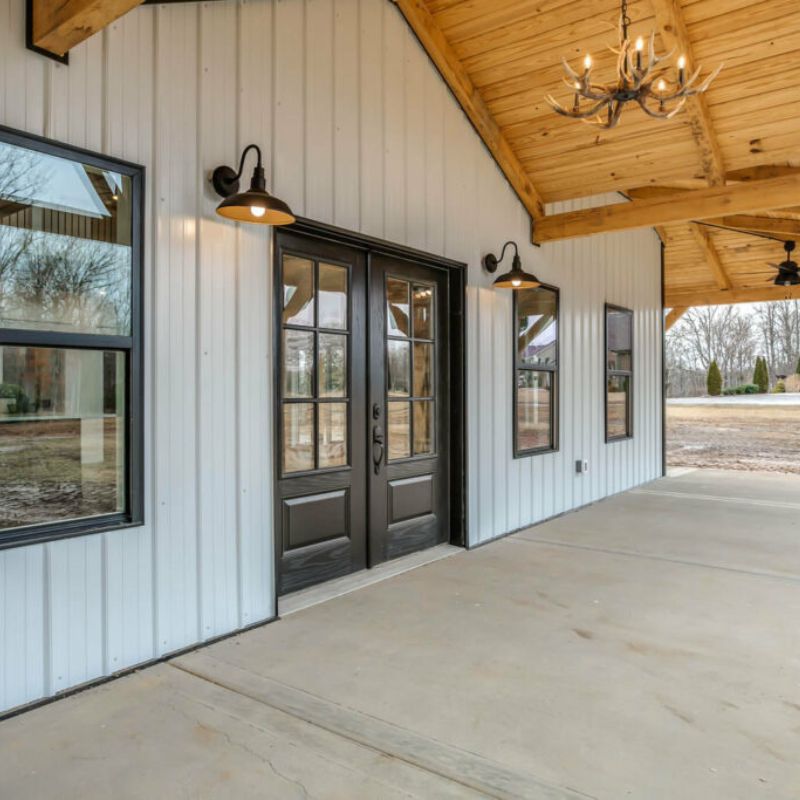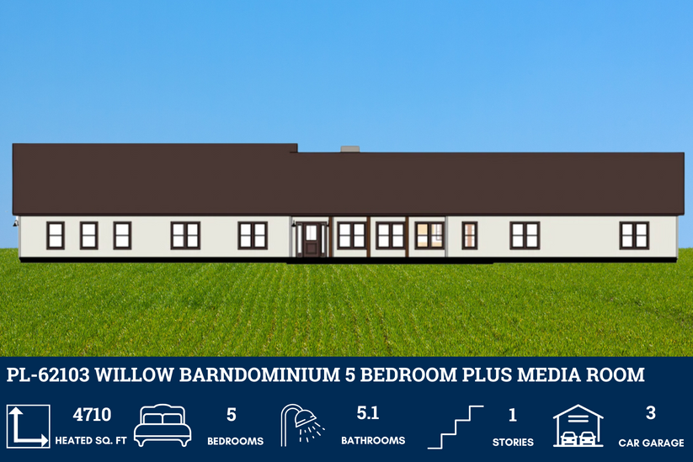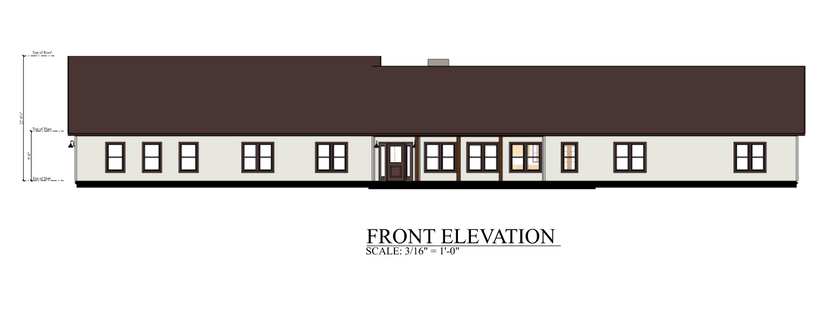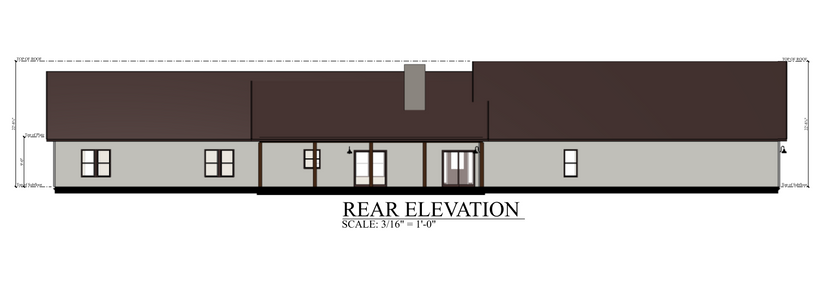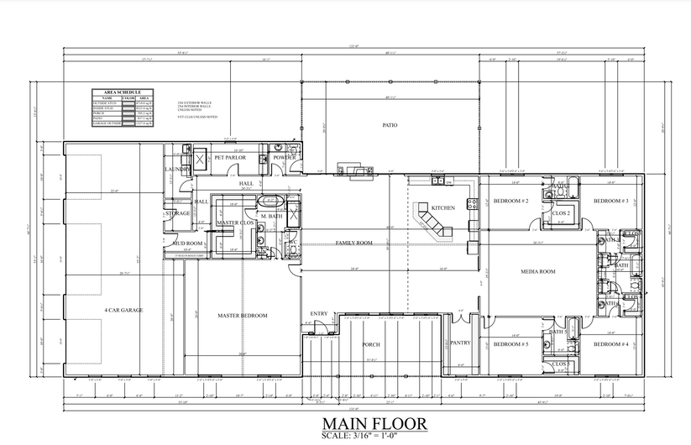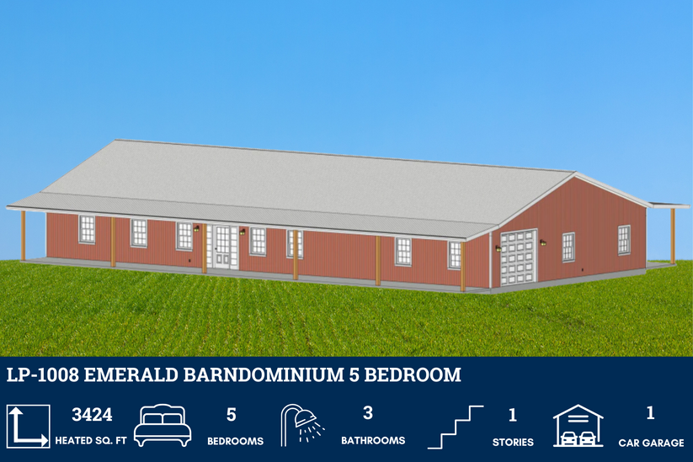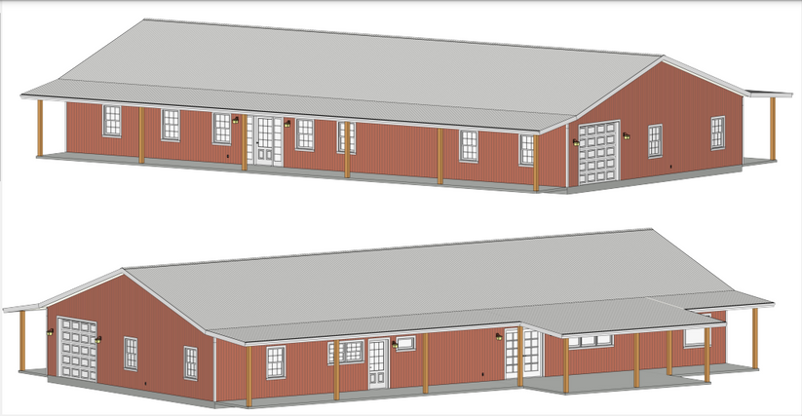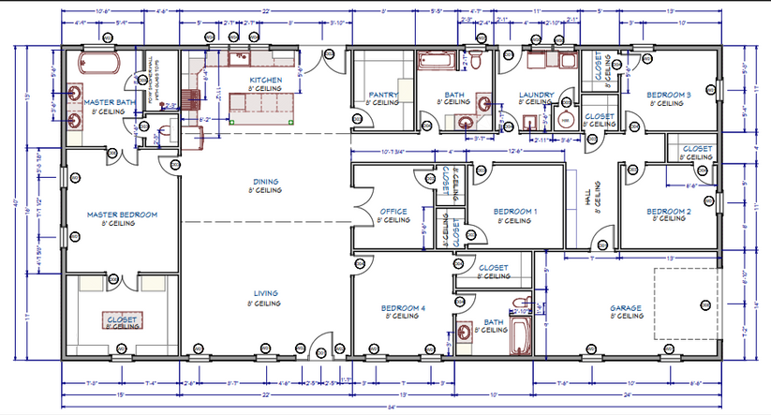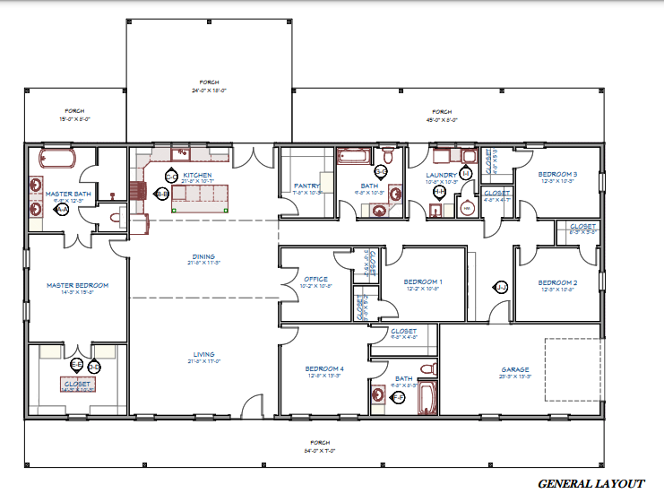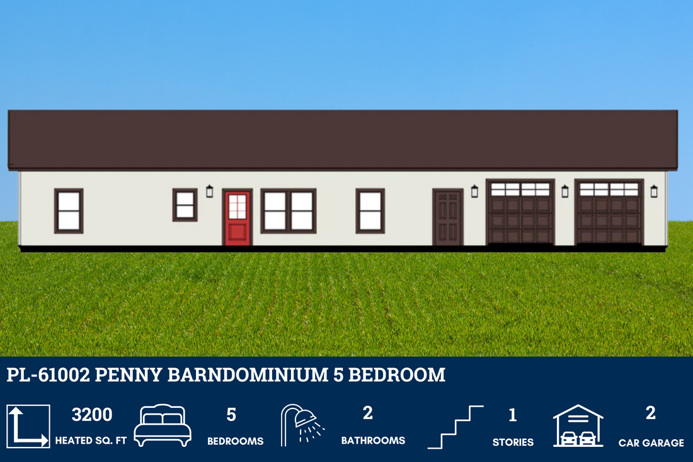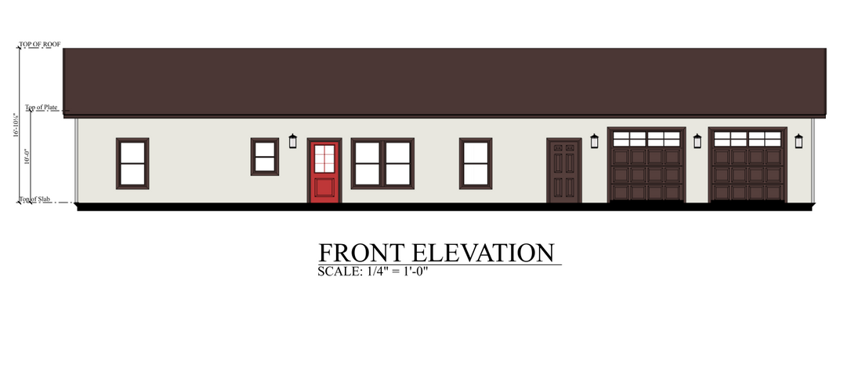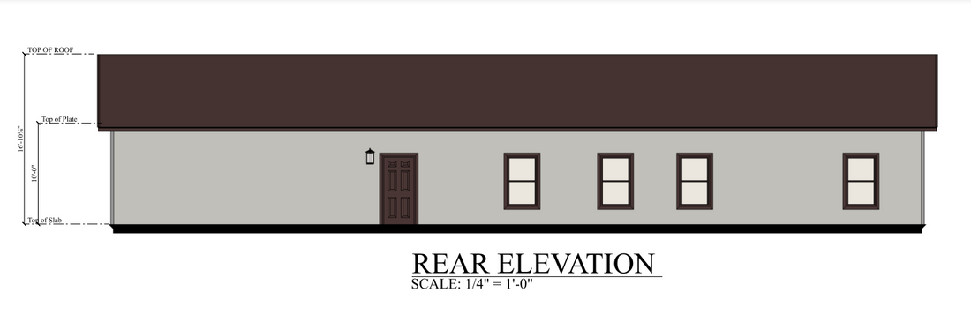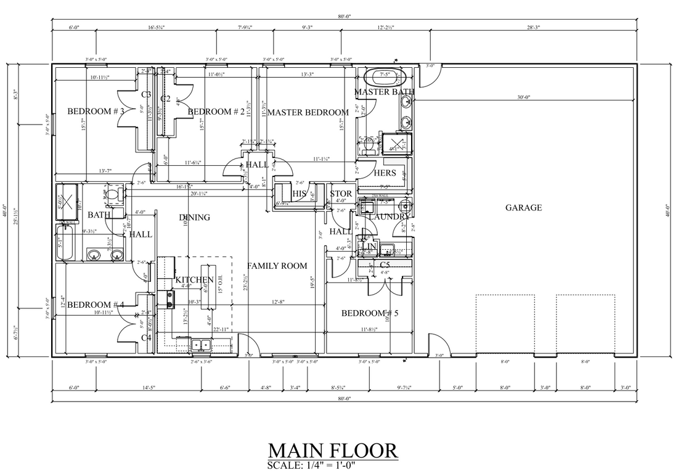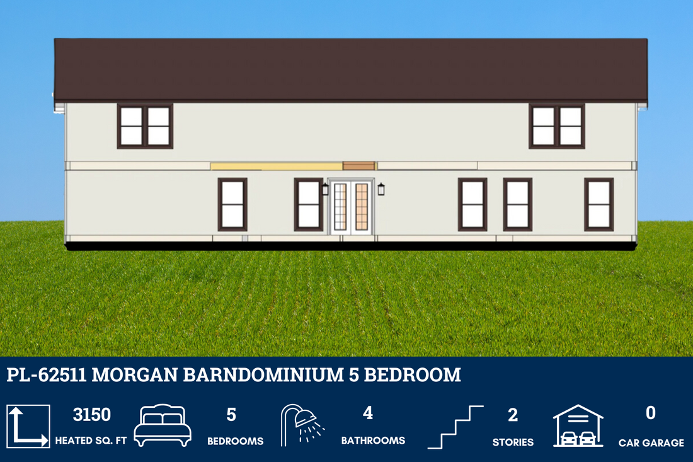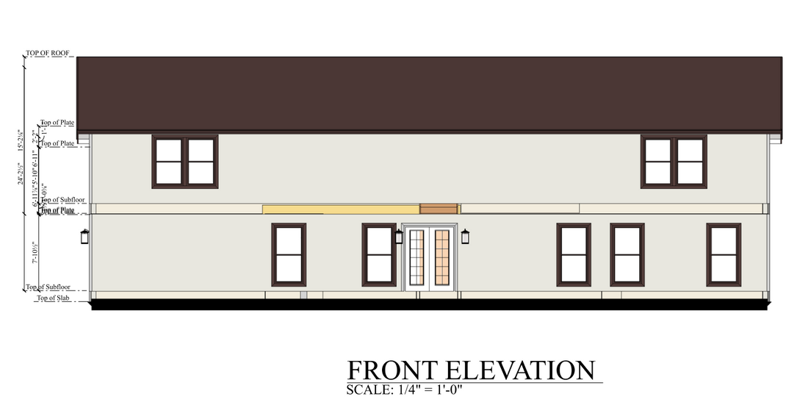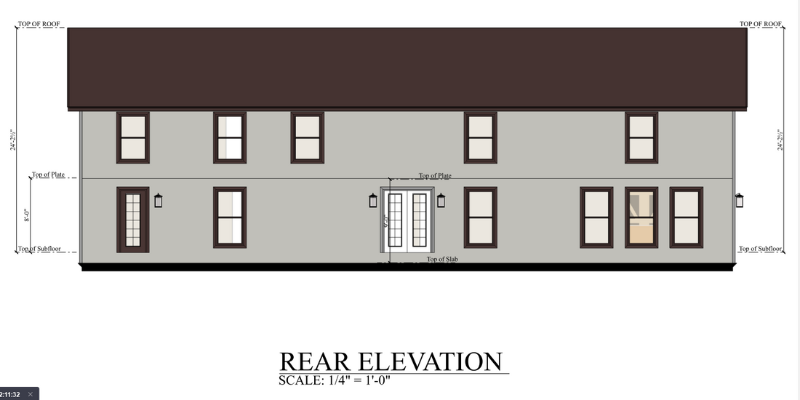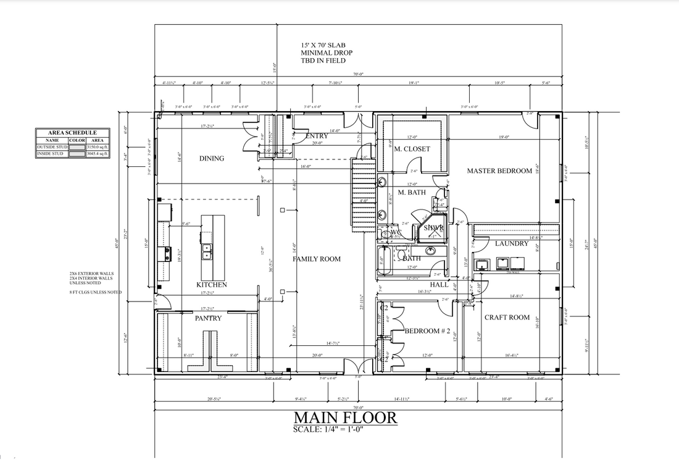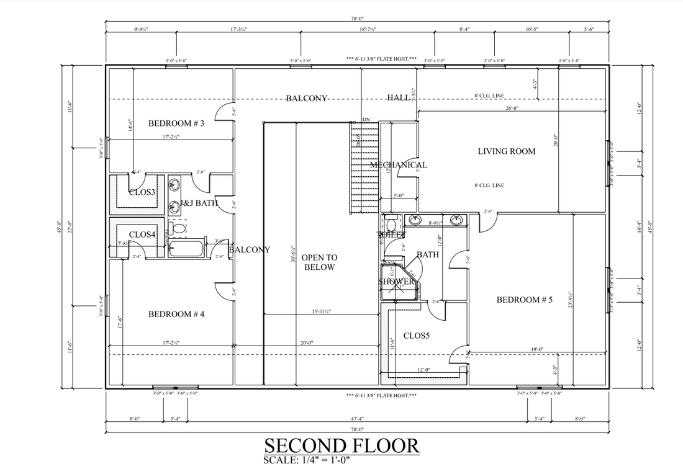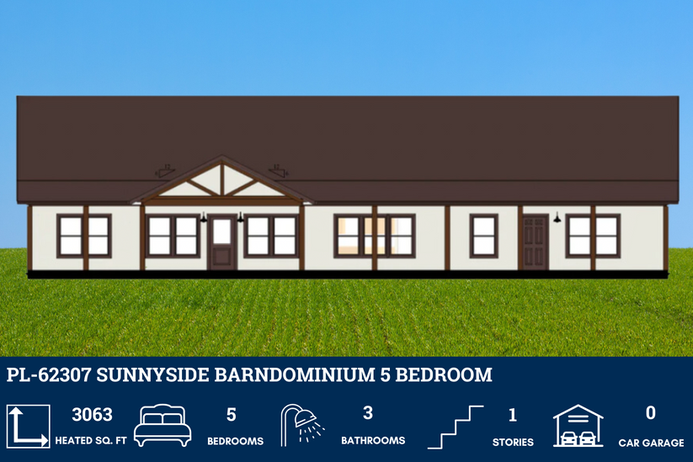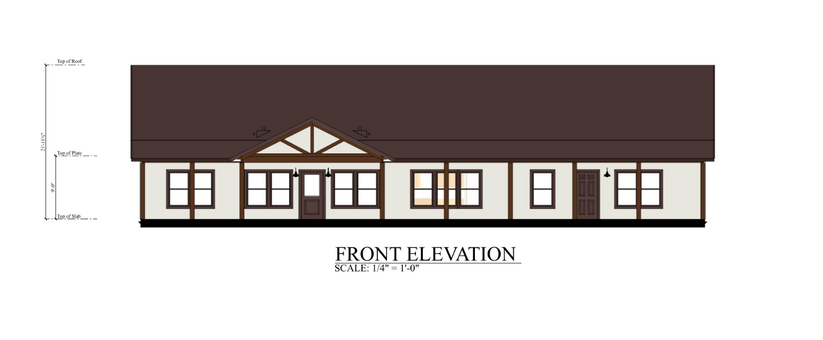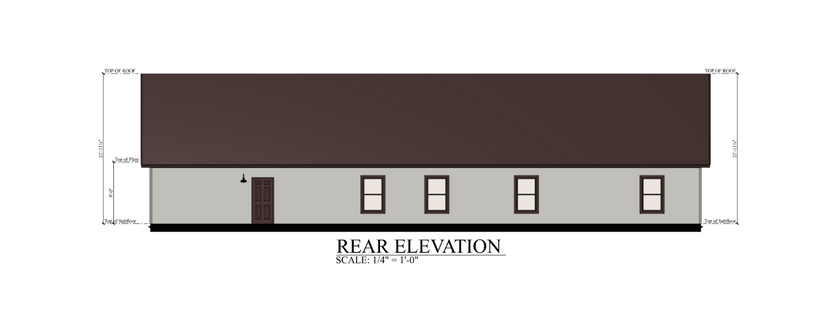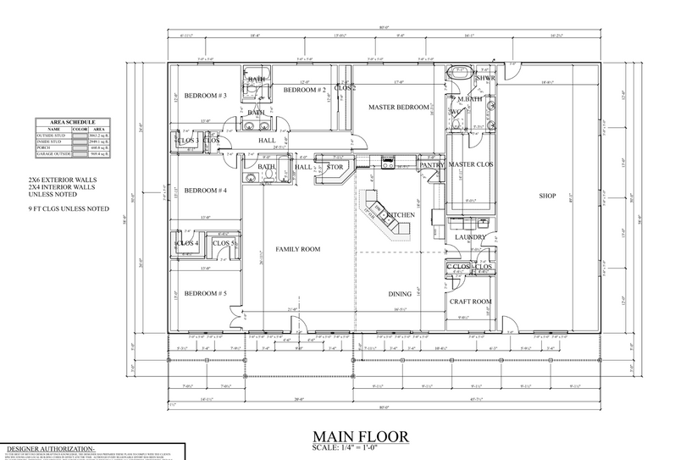It's hard to deny the allure of living large – because, let's face it, who doesn't dream of a spacious haven to call their own? It turns out you're not alone. In fact, 43% of families share the same sentiment, yearning for a larger home.
Picture yourself stepping into a room where the ceilings stretch as far as your dreams and possibilities unfold with every corner turned.
Now, we get it. The dream of expansiveness often comes with a hefty price tag, especially when building traditional houses. But fear not. Just step into the barndominium. This home not only satisfies your craving for size but does it with flair.
Barndos, with their barn-like structure, have become the rising stars of alternative living. They provide a canvas for versatility in design and plenty of large spaces that can easily adapt to your vision.
With our guide on large barndominium floor plans, we're handing you the keys to a living experience that caters to every homeowner's need. Whether it's a spacious kitchen, an expansive living area, or a cozy retreat, there's a spot for that in a barndominium.
Let's explore the vast possibilities that these barn-inspired beauties have to offer. Get ready to reimagine living large, because with a barndominium, the sky's the limit!
Large Barndominium Floor Plans - Things to Consider
While the average home size in the US is 2,014 sq ft, our large barndominium plans reach upwards of 3,000 sq ft.
The potential is definitely there with barndominiums, particularly considering their cost-effectiveness. Barndos typically come in at $100 to $150 per sq ft, significantly below the median price per sq ft of $203.61 for traditional homes of similar size.
Designing a large barndominium opens up a wide range of possibilities, but be sure to count these factors before building your dream home:
- Lifestyle: Large barndominiums offer versatile spaces that can adapt to your unique way of living, even if you're an avid entertainer, working from home, or have a growing family.
- Consider Your Land: Optimize floor plans to capture scenic views or ensure seamless integration with outdoor spaces.
- Traffic Flow in the Home: Visualize daily movements, ensuring spaces connect seamlessly to accommodate routines and activities without compromising convenience.
- Closets and Storage: Larger homes often mean more belongings. Plan creative storage solutions within the barndominium - walk-in closets, built-in shelves - to keep the space organized without sacrificing style.
- Outdoor Spaces: From decks to porches to gardens, consider how you'll utilize outdoor spaces to extend your living area into the great outdoors.
- Room Flexibility: Maximize your living spaces to add functionality to your barndominium. A spare bedroom doubling as a home office or guest room provides flexibility.
- Energy Efficiency: Don't let size inflate your bills. Explore energy-efficient features specific to larger spaces, such as efficient HVAC systems, proper insulation, or even smart home technology, to ensure sustainability without compromising comfort.
- Technology Integration: Integrate smart home features, entertainment systems, and automation to enhance the overall functionality and efficiency of your large barndominium.
- Natural Light Optimization: Large spaces benefit from abundant natural light. Plan strategically placed windows or skylights to optimize daylight, creating a bright and inviting atmosphere throughout your home.
- Privacy Considerations: Larger homes may house more family members or guests. Plan for privacy considerations, making sure bedrooms and personal spaces are strategically located to provide some much-needed seclusion.
- Workshop or Hobby Areas: If you have specific hobbies or need a workshop, factor in dedicated spaces within the floor plan. Design a crafting corner, a woodworking workshop, or a home gym, and ensure your barndominium caters to your passions.
- Ease of Maintenance: Large homes often require more maintenance. Consider materials and features that are easy to clean and maintain so that your barndominium remains a comfortable haven without becoming a chore to upkeep.
Tailor your space to reflect not just its square footage but your unique way of living. This will guarantee that every aspect contributes to a harmonious and functional living experience.
Large Barndominium Floor Plans with Pictures - Get Inspired with These Floor Plan Ideas
You're in for a treat! Step into a world of grand inspiration with these large barndominium floor plans that cater to every need.
Barndominium Floor Plan: 4,710 heated sq ft
The PL-62103 Willow Barndominium House Plan is an expansive retreat, boasting 4,710 heated sq ft. With five bedrooms, five full baths, and one half bathroom, this barndominium provides the ultimate comfort. The attached 1,327 sq ft four-car garage adds both convenience and functionality.
With a spacious front porch and back patio, the Willow barndominium is an inviting retreat for every season.
Upon entering, the open-concept living areas invite you in. The corner kitchen, adorned with a large island and adjacent pantry, adds a touch of practicality. The master suite includes a generous closet and a luxurious bathroom.
Four additional bedrooms, a media room, and a specially designed pet parlor enhance the overall charm of this large barndominium. Meanwhile, the mudroom, laundry room, and half bathroom near the garage entrance ensure both cleanliness and organization.
BUY PL-62103 NOW
Barndominium Floor Plan: 3,424 heated sq ft
The LP-1008 Emerald Barndominium House Plan offers 3,434 heated sq ft, featuring five bedrooms and three bathrooms.
The open-concept layout ensures a spacious environment for family gatherings. The master suite is a dream with an expansive bedroom, bathroom, and a generously sized closet. Additional bedrooms and an office, strategically placed on the other side of the living room, provide privacy and functionality.
The huge pantry in the kitchen offers storage for both food and appliances, maintaining a clutter-free kitchen. Furthermore, the front and back porches extend the sense of spaciousness to the outdoors, providing a perfect setting to unwind after a long day.
BUY LP-1008 NOW!
Barndominium Floor Plan: 3,200 heated sq ft
The PL-61002 Penny Barndominium House Plan, spanning 3,200 heated sq ft, features five bedrooms and two bathrooms, accompanied by an attached 1,200 square foot garage.
Once you enter, you are welcomed by an open-layout family room, dining area, and kitchen, creating a welcoming space. The kitchen, ideal for entertaining, boasts a large center island.
The master bedroom offers an ensuite bathroom and his and her closets. Four additional bedrooms and a shared bathroom ensure ample room for family members or guests.
A laundry room off the garage adds practicality to the Penny barndominium, creating a convenient space for post-yard work cleanup.
BUY PL-61002 NOW!
Barndominium Floor Plan: 3,150 heated sq ft
The PL-62511 Morgan Barndominium House Plan, with 3,150 heated sq ft, embraces a well-designed layout.
The main floor features an open-space family room, dining area, and kitchen. A spacious pantry and a craft room or office enhance the functionality of the main floor. The master bedroom, conveniently located on the main floor, includes an ensuite bathroom and closet.
Upstairs, you can find three additional bedrooms, one with a walk-in closet and a generous bathroom, offering versatile living spaces. An upstairs living room provides an additional area for relaxation or entertainment.
With its thoughtful design, the Morgan barndominium offers a harmonious blend of spaciousness and efficiency.
Barndominium Floor Plan: 3,063 heated sq ft
The PL-62307 Sunnyside Barndominium House Plan, encompassing 3,063 heated sq ft, presents an open and airy living area. The kitchen, seamlessly connected to the living room, offers counter space, an island, and a corner pantry.
The master bedroom, with an ensuite bathroom and a spacious closet, creates a peaceful retreat. Four secondary bedrooms have their own closets, so there's plenty of space for everyone.
A craft room and an attached 969 sq ft shop add a distinct charm to this property. The laundry room provides a practical entrance to the shop, and the front porch invites you to enjoy the outdoors.
BUY PL-62307 NOW!
Can Barndominium Floor Plans be Modified?
Certainly! The versatility of our barndominium floor plans is a standout feature. Should you have particular modifications in mind, rest assured that our plans can be easily adjusted.
Reach out to our design team to start your customization journey. Just a small fee ensures that your barndo is finely tuned to cater to your distinct requirements.
Don't hesitate to contact us for further details. Put an end to the worry of designing your dream home, and let's start building it together - as you envision.
Design Your Own Barndominium Floor Plans
Do you have a clear vision of what you want from your dream barndominium? Well, buckle up because turning that vision into reality just got a lot more exciting!
Dive headfirst into the creative process with our free barndominium design software. It's no ordinary tool. This is your chance to craft a space uniquely you, with all the precision and flair you desire.
And for those who might find starting from scratch a tad overwhelming, our "Barndominiums Made Easy" program has you covered. Offering over 40 ready-to-order barndominium house plans, our collection is sure to meet your family's needs.
Consider our program your trusty sidekick throughout the entire home-building journey. From the thrilling initial planning stages to the groundbreaking moment, our expertise is on standby and ready to make your dreams come true.
In Conclusion
With large barndominium plans, the possibilities are as vast as the spaces they encompass. As you explore these grand designs, plan a home not just for its square footage but also for the potential of a lifestyle that breathes freely.
So, why settle for the ordinary when the extraordinary awaits? Explore the possibilities that barndos can offer with BarndominiumPlans.com as your ultimate go-to resource. We offer a diverse array of barndo options, both large and just right.
We also specialize in designing barndominium house plans that reflect your unique vision and lifestyle, ensuring that your dream home truly becomes a reality.
Explore the possibilities, envision your unique ideas, and let us be your trusted partner on this journey. Your dream, our expertise - the perfect collaboration for an exceptional barndominium living experience!

