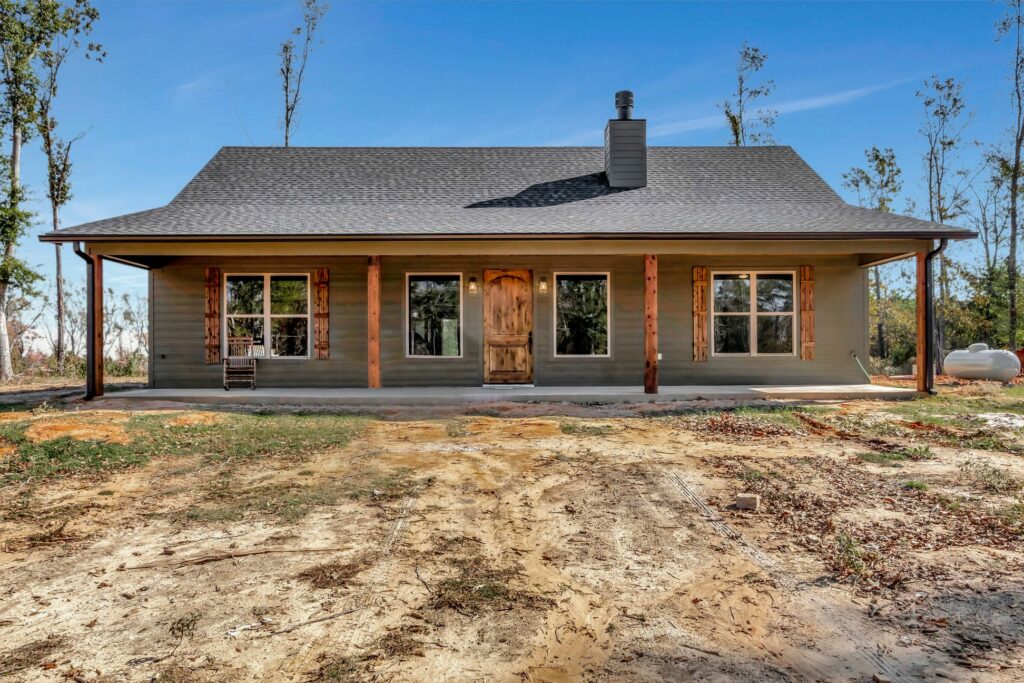Choosing a barndominium floor plan is one of the biggest decisions you’ll make in your entire build. It’s exciting, but it can also feel overwhelming, especially if you’re just getting started.
Good news: You don’t have to figure it out alone.
At BarndominiumPlans.com, we make finding (and customizing) the perfect floor plan simple, whether you're still in the dreaming phase or ready to build.
Here’s how to confidently pick the right barndominium floor plan step by step.

1. Know Your Non-Negotiables
Start by listing what matters most to you.
-
How many bedrooms and bathrooms do you need?
-
Do you want an attached shop or garage?
-
Is open-concept living a must?
-
Will you need a home office, mudroom, or bonus space?
Use these answers to narrow your options quickly.
On BarndominiumPlans.com, you can filter by square footage, bedrooms, bathrooms, and more to find plans that check your boxes right away.
2. Think About How You Live Day-to-Day
Your floor plan should fit your lifestyle—not just look good.
-
Do you host big family dinners? Look for a large kitchen and dining space.
-
Have kids? Split-bedroom layouts offer more privacy.
-
Love the outdoors? Choose a plan with spacious porches.
Bonus tip: Walk yourself through a “day in the life” using a potential layout to see if it flows well.

3. Look at Real Builds for Inspiration
At BarndominiumPlans.com, many of our floor plans include photos of real-life builds. Seeing how others have customized and styled their homes helps you visualize how your own could look—and what to tweak.

4. Don’t Be Afraid to Customize
Found a plan you almost love? We can modify it. Our design team can help you:
- Flip layouts
- Add or remove rooms
- Expand square footage
- Adjust shop or garage sizes
- Tailor it to your lot’s layout
Modifying an existing plan is faster and more affordable than starting from scratch with an architect.
5. Ask Questions Before You Buy
Still not sure what you need? Our support team is here to help. We can:
-
Suggest plans based on your priorities
-
Help compare similar layouts
-
Explain how modifications work
-
Walk you through what’s included in each plan package
Why Start with BarndominiumPlans.com?
We’re not a generic house plan site. Barndominiums are all we do. When you shop with us, you get:
- Plans built specifically for barndominium living
- A massive variety of styles and layouts
- Customization options to make it truly yours
- Builder-ready blueprints with instant download
- A trusted support team who’s been there
Final Thoughts
Choosing the right barndominium floor plan doesn’t have to be stressful. Whether you know exactly what you want or are just starting to explore, BarndominiumPlans.com has everything you need to turn your dream into a blueprint.
Start browsing plans now and take the first step toward your barndominium build.

